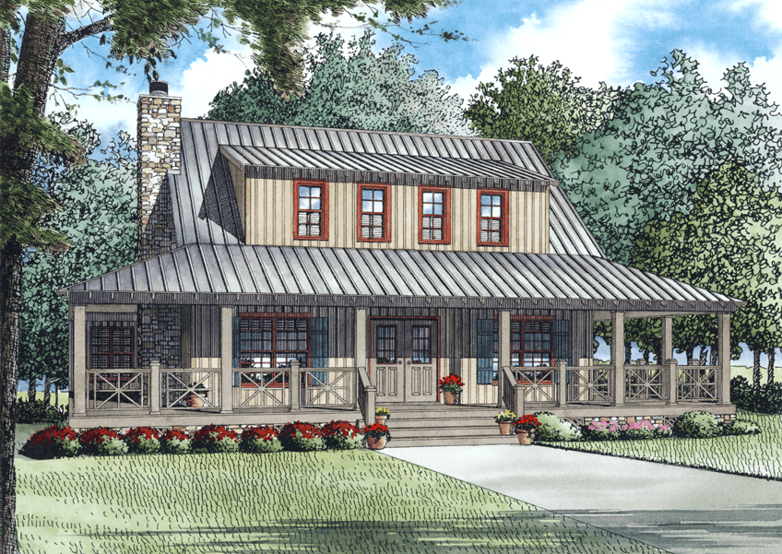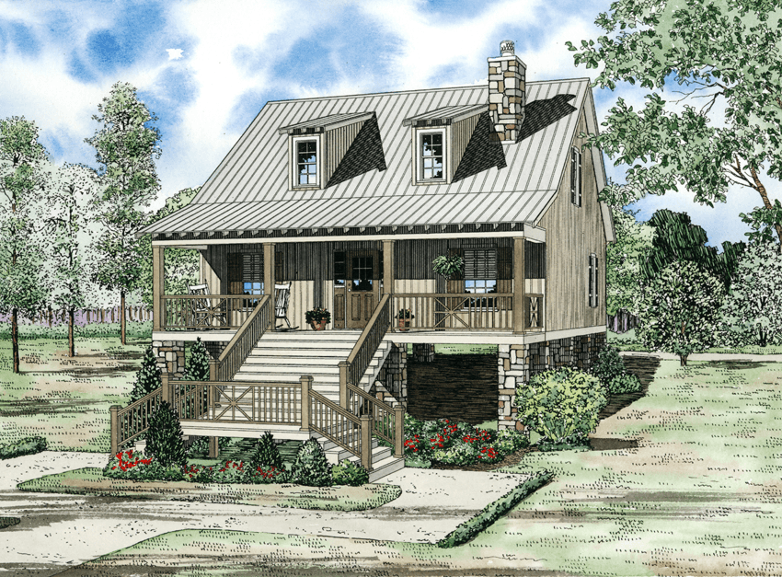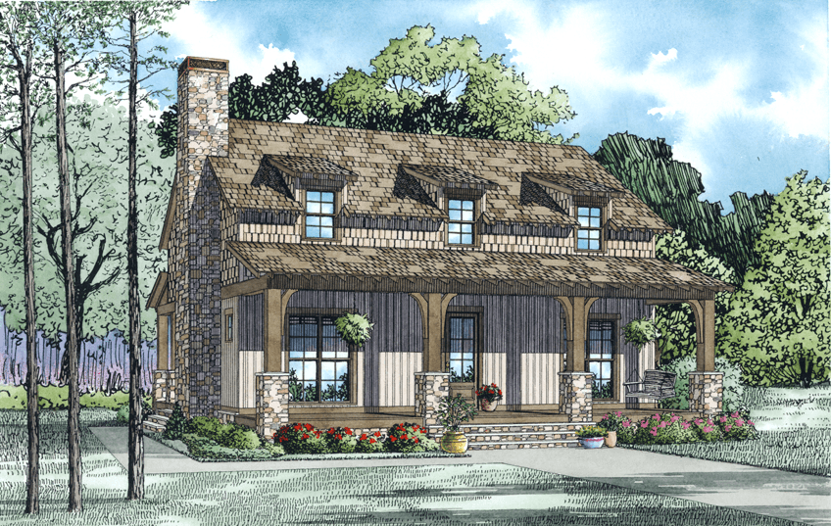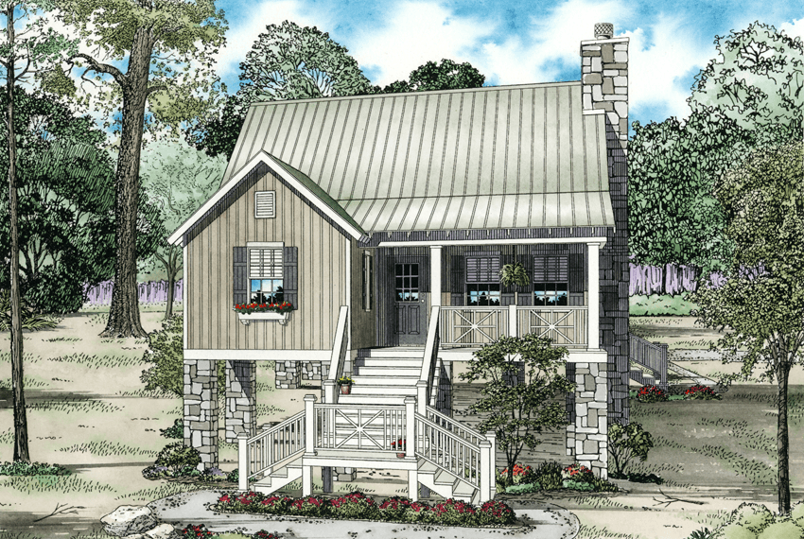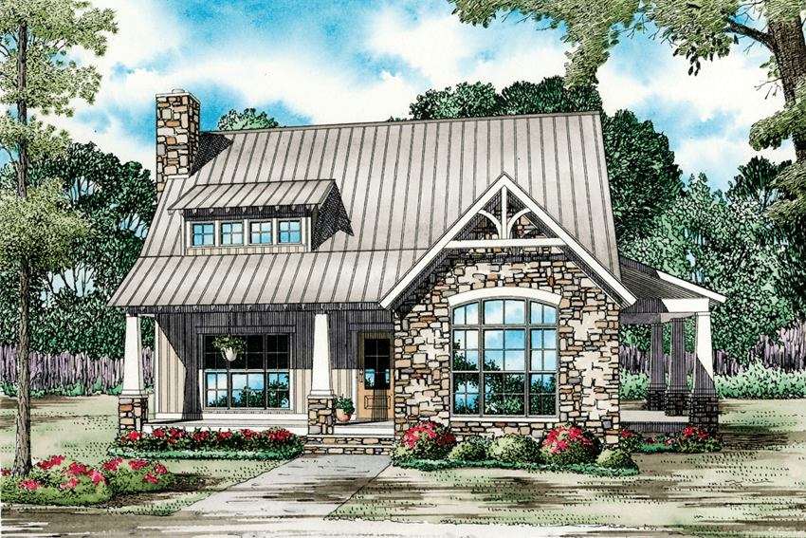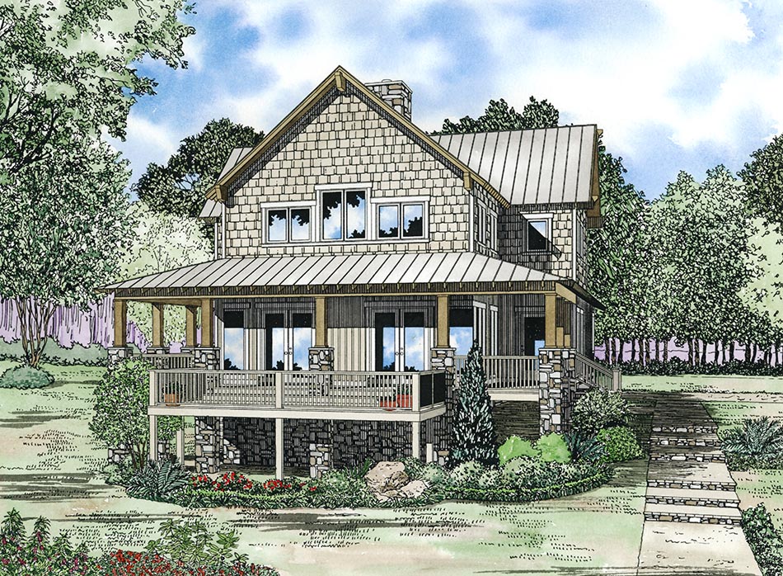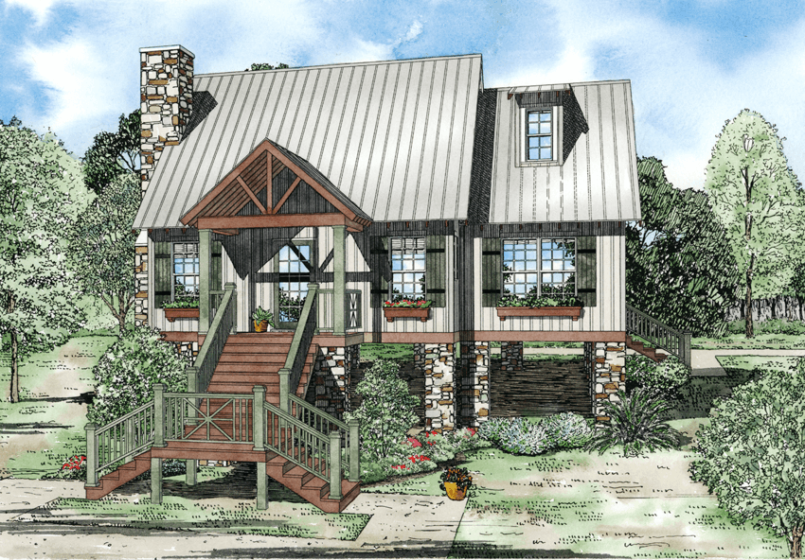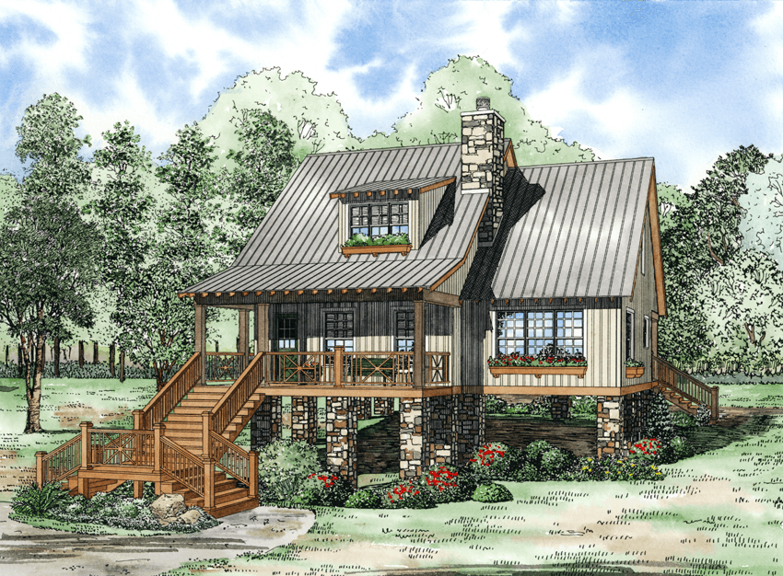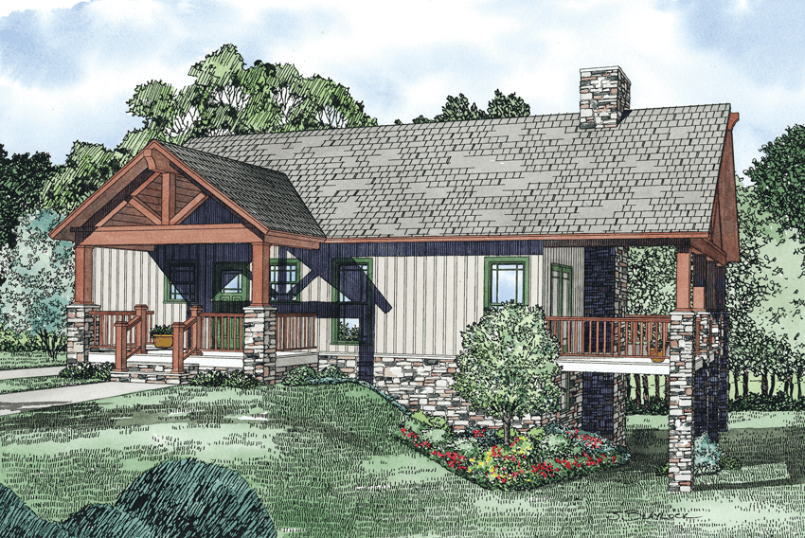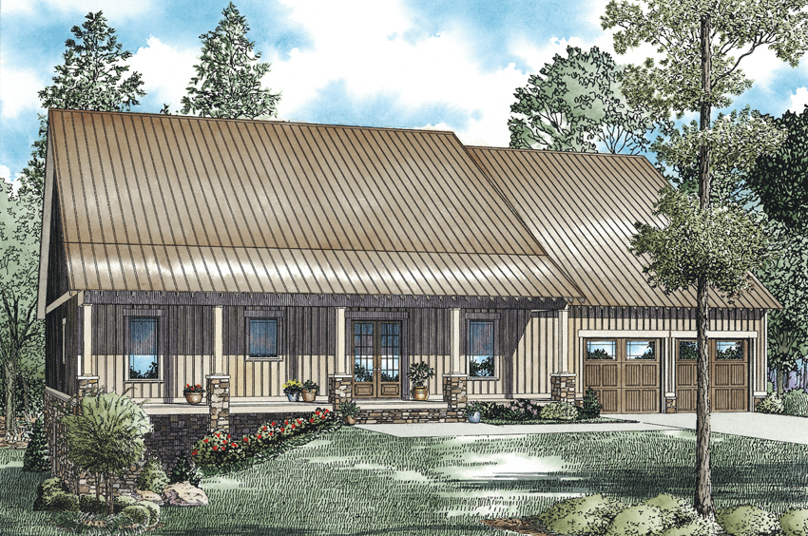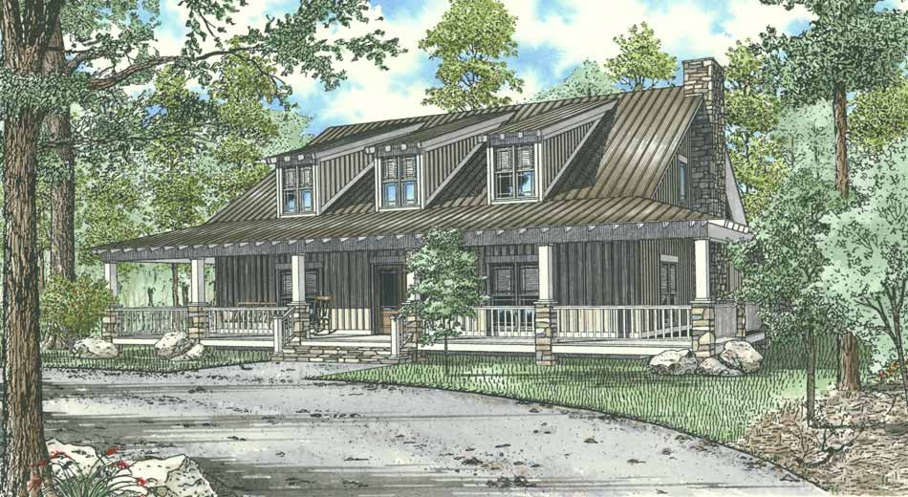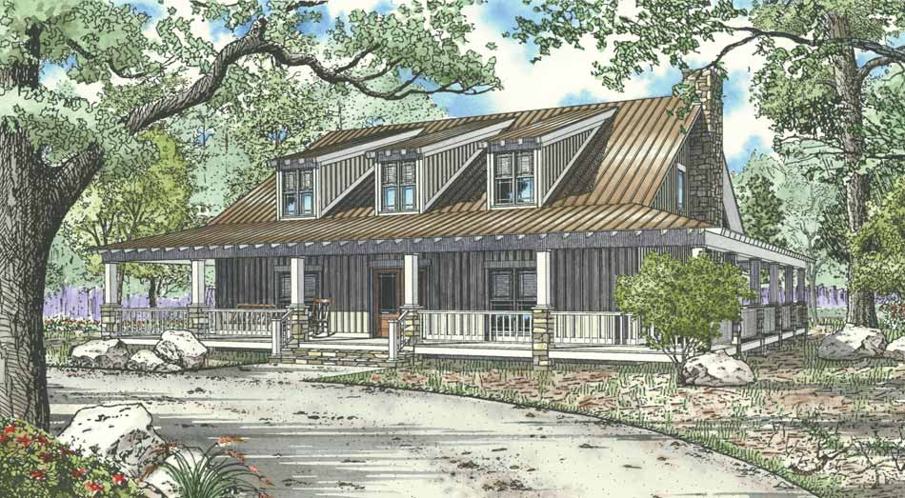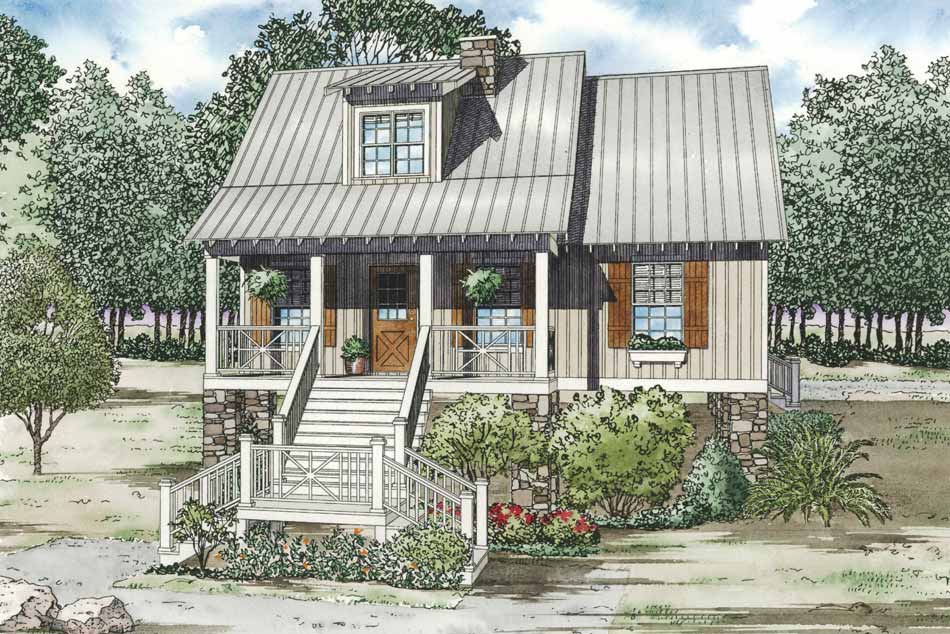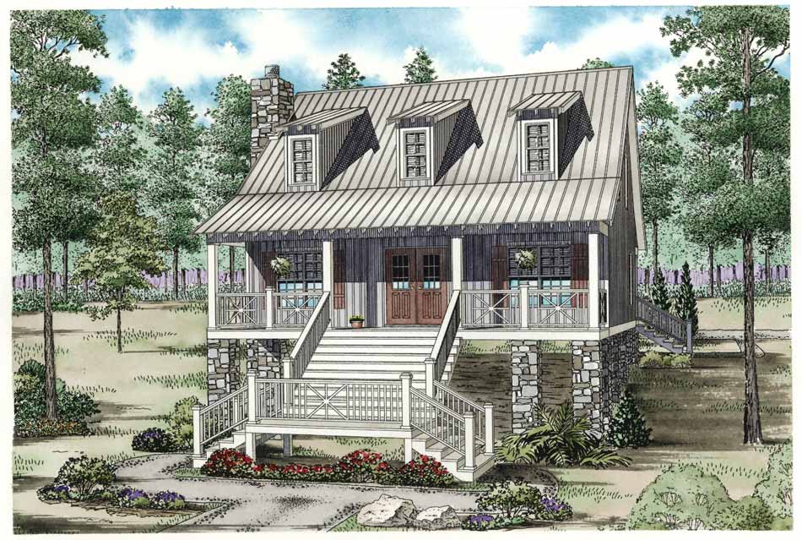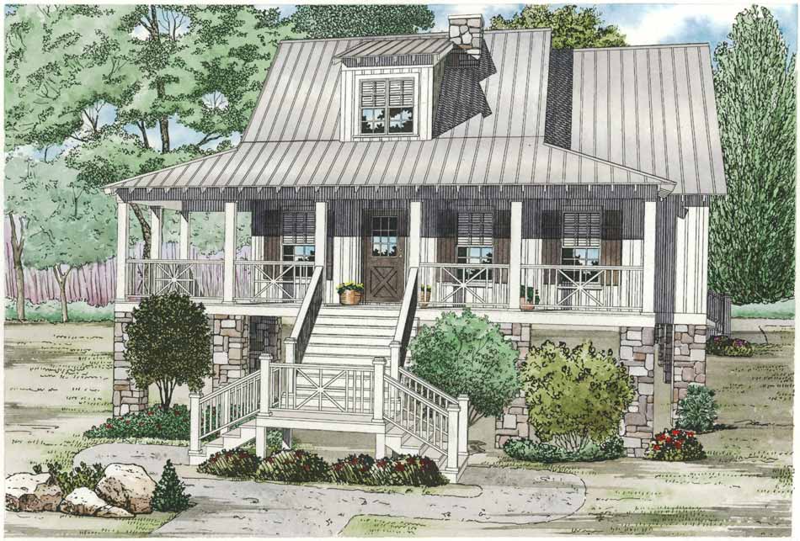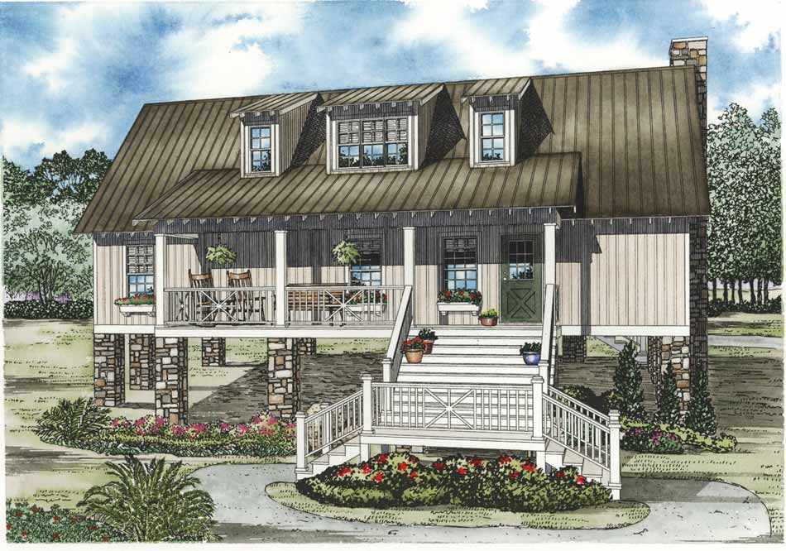Nelson Design Group Plans
NDG House Plan Collection
Nelson Design Group brings state-of-the-art plans for builders and homeowners nationwide. From traditional home plan styles to modern home designs, our team is always at work creating new and creative designs for anyone looking to build their dream home. Check out the NDG Collection of floor plans for a well-rounded mix of home plan design! We Make Dream Homes Come True!
Date Added (Newest First)
- Date Added (Oldest First)
- Date Added (Newest First)
- Total Living Space (Smallest First)
- Total Living Space (Largest First)
- Least Viewed
- Most Viewed
House Plan 1384 Four Winds, Riverbend House Plan
NDG 1384
- 3
- 3
- No
- 1.5
- Width Ft.: 48
- Width In.: 0
- Depth Ft.: 48
House Plan 1201 Piney Creek II, Riverbend House Plan
NDG 1201
- 2
- 2
- No
- 1.5
- Width Ft.: 32
- Width In.: 0
- Depth Ft.: 42
House Plan 1427 Whispering Winds, Riverbend House Plan
NDG 1427
- 3
- 2
- No
- 1.5
- Width Ft.: 38
- Width In.: 0
- Depth Ft.: 44
House Plan 1202 River View II, Riverbend House Plan
NDG 1202
- 2
- 2
- No
- 1.5
- Width Ft.: 30
- Width In.: 4
- Depth Ft.: 44
House Plan 1212 White Bluff, Riverbend House Plan
NDG 1212
- 3
- 2
- No
- 1.5
- Width Ft.: 42
- Width In.: 2
- Depth Ft.: 45
House Plan 1220 Bluffs at Norfork, Riverbend House Plan
NDG 1220
- 4
- 3
- No
- 2
- Width Ft.: 79
- Width In.: 2
- Depth Ft.: 76
House Plan 1224 Stone Brook II, Riverbend House Plan
NDG 1224
- 2
- 2
- No
- 1.5
- Width Ft.: 36
- Width In.: 2
- Depth Ft.: 48
House Plan 1225 Table Rock II, Riverbend House Plan
NDG 1225
- 2
- 2
- No
- 1.5
- Width Ft.: 37
- Width In.: 2
- Depth Ft.: 45
House Plan 1296 White River Overlook, Riverbend House Plan
NDG 1296
- 1
- 2
- 3 Bay Yes
- 1.5
- Width Ft.: 82
- Width In.: 8
- Depth Ft.: 50
House Plan 1298 Summer Place, Riverbend House Plan
NDG 1298
- 3
- 2
- 2 Bay Yes
- 1.5
- Width Ft.: 76
- Width In.: 0
- Depth Ft.: 54
House Plan 1130 Lodge at White River, Riverbend House Plan
NDG 1130
- 10
- 3
- No
- 1.5
- Width Ft.: 65
- Width In.: 2
- Depth Ft.: 108
House Plan 1131 Retreat at Deer Run, Riverbend House Plan
NDG 1131
- 5
- 3
- No
- 1.5
- Width Ft.: 65
- Width In.: 2
- Depth Ft.: 63
House Plan 1186 Pebble Creek II, Riverbend House Plan
NDG 1186
- 3
- 2
- No
- 1.5
- Width Ft.: 31
- Width In.: 8
- Depth Ft.: 38
House Plan 1187 CreekSide II, Riverbend House Plan
NDG 1187
- 3
- 2
- No
- 1.5
- Width Ft.: 34
- Width In.: 4
- Depth Ft.: 48
House Plan 1188 Hunter's Den II, Riverbend House Plan
NDG 1188
- 3
- 2
- No
- 1.5
- Width Ft.: 38
- Width In.: 8
- Depth Ft.: 38
House Plan 1189 Lake Side II, Riverbend House Plan
NDG 1189
- 4
- 4
- No
- 1.5
- Width Ft.: 50
- Width In.: 4
- Depth Ft.: 48
