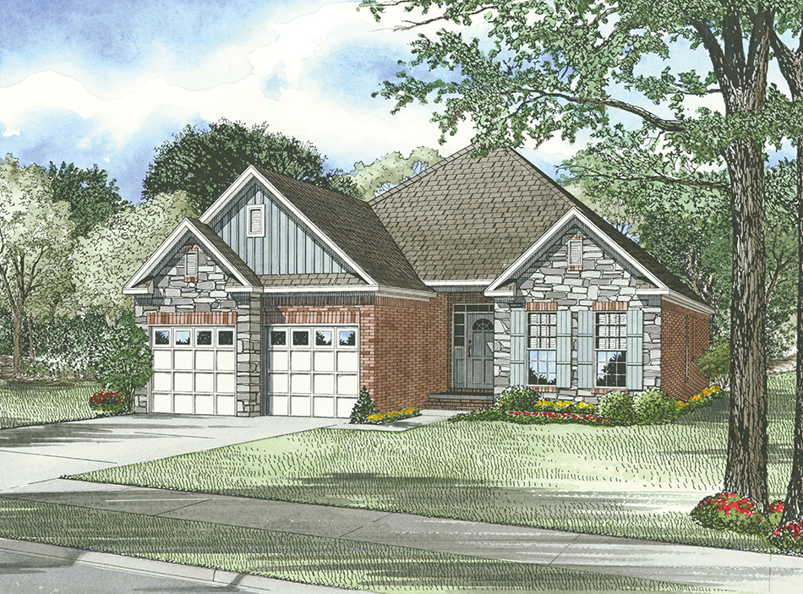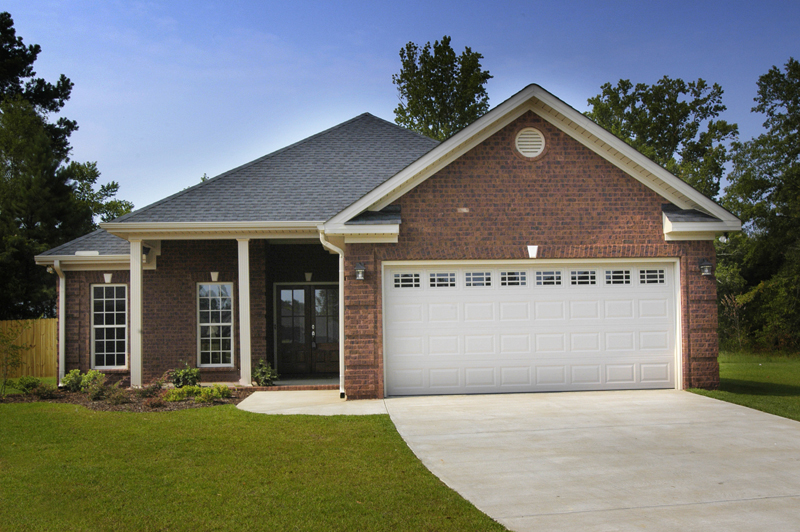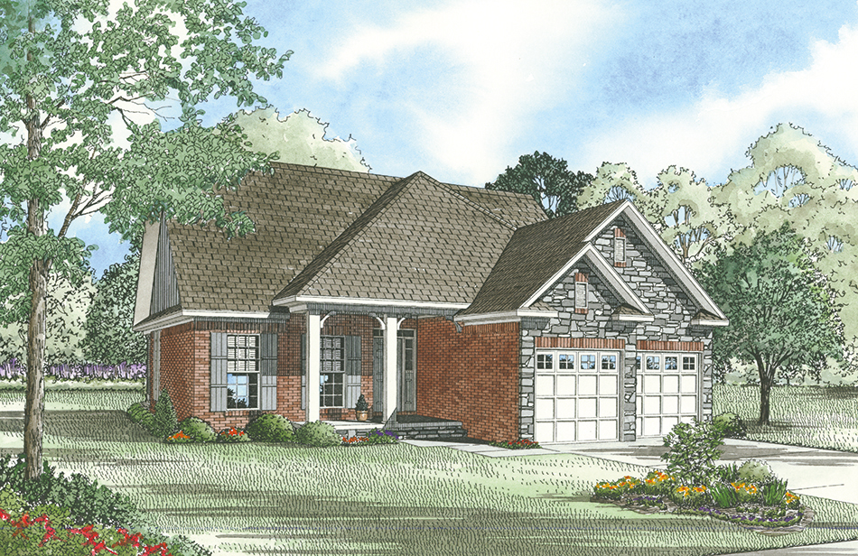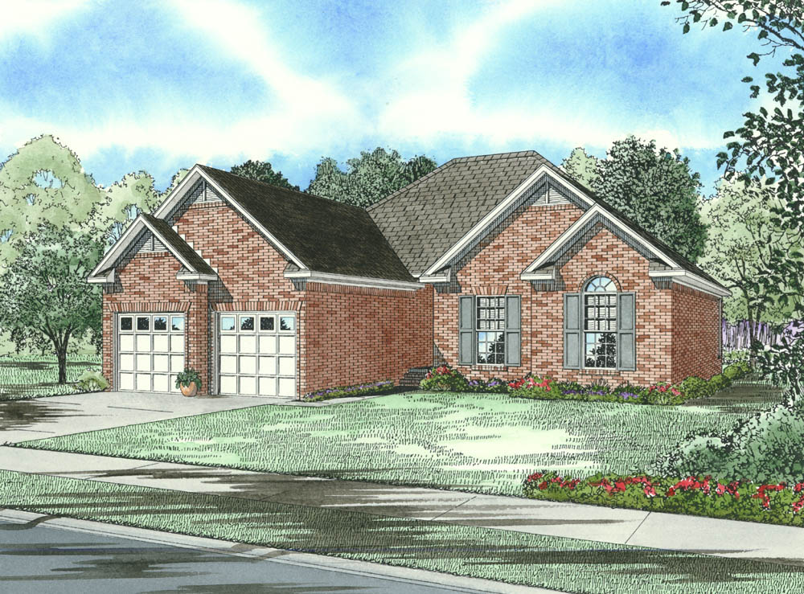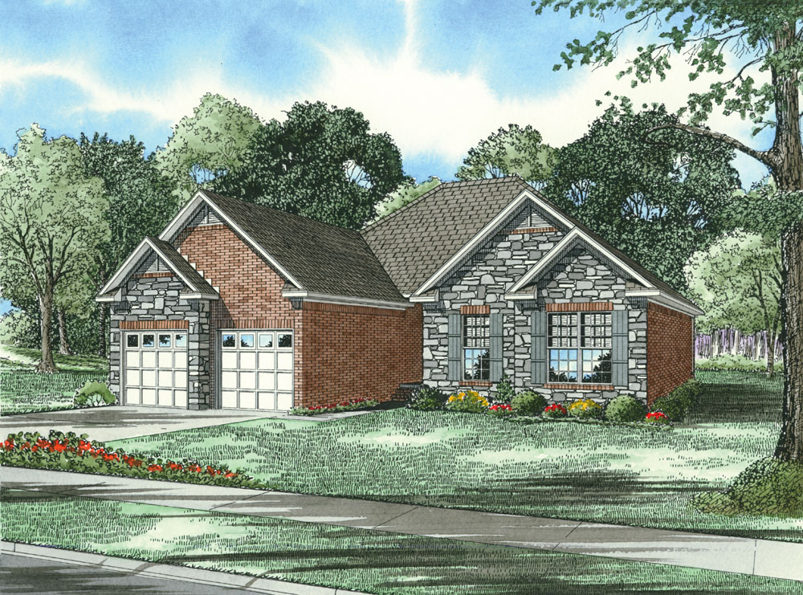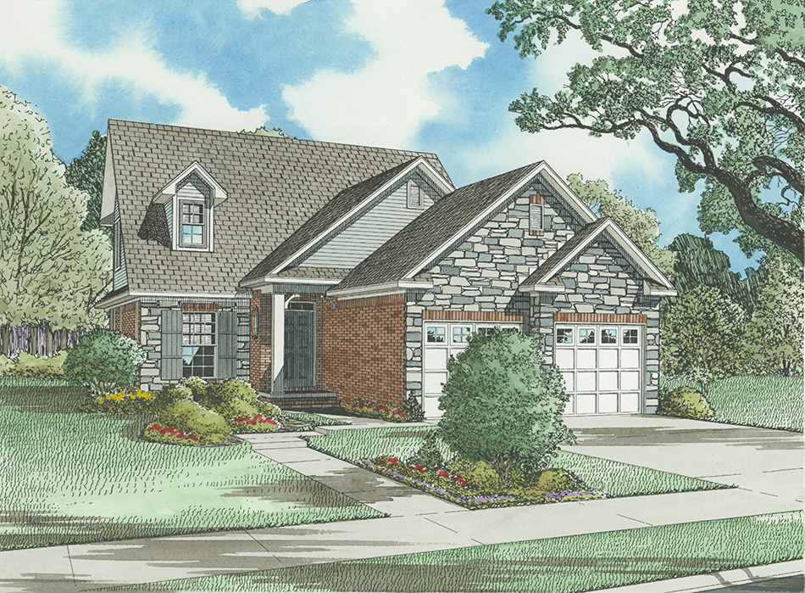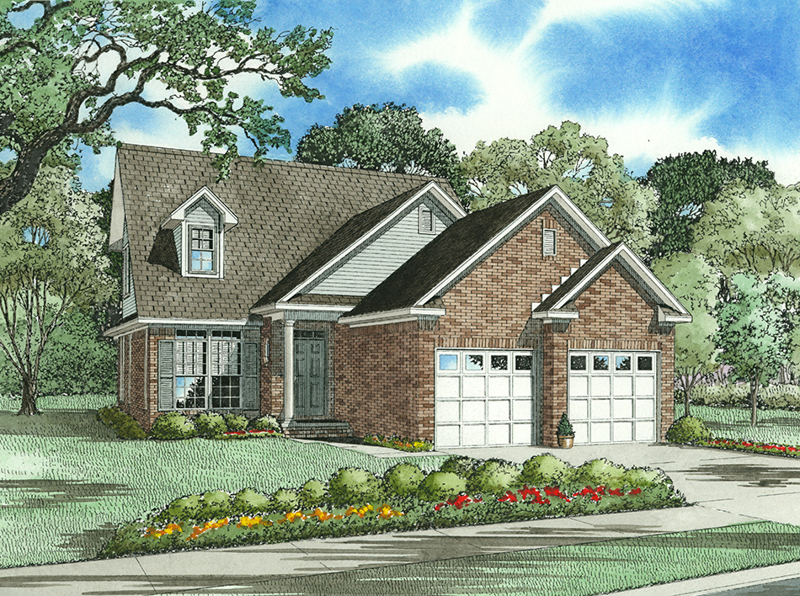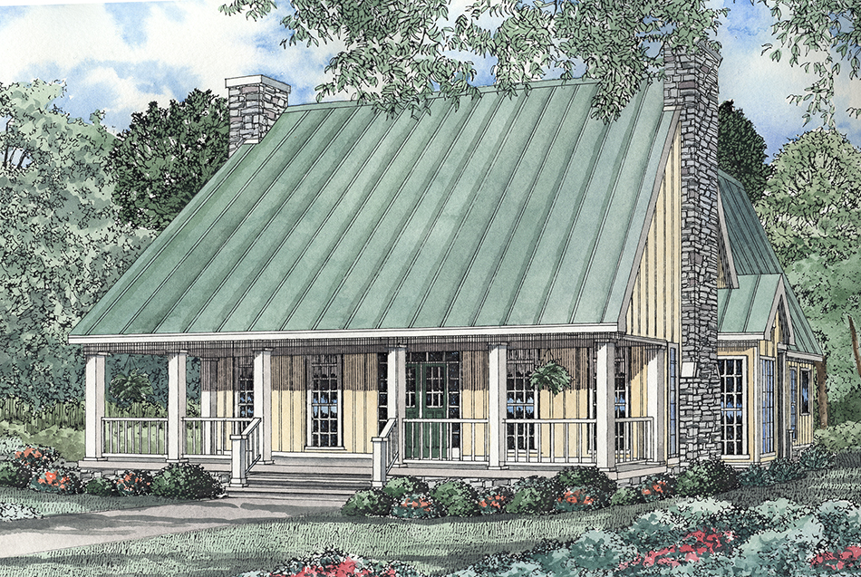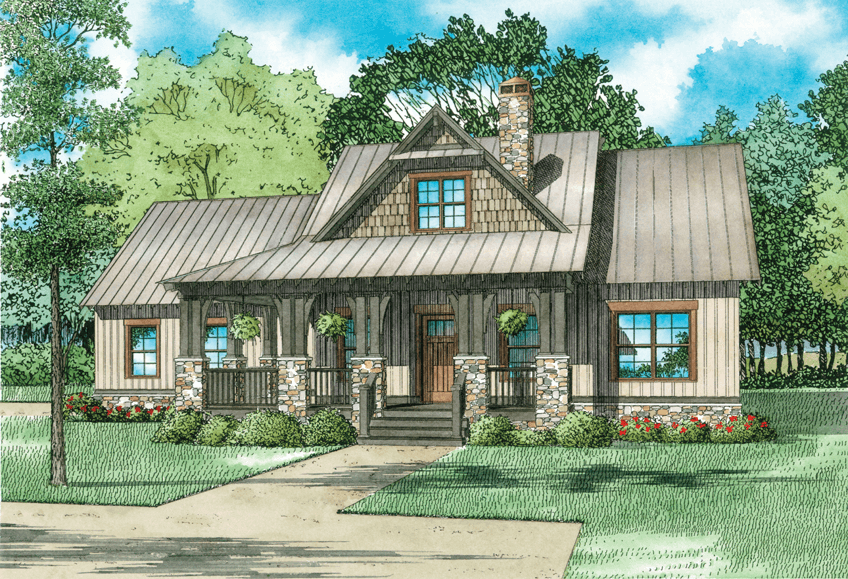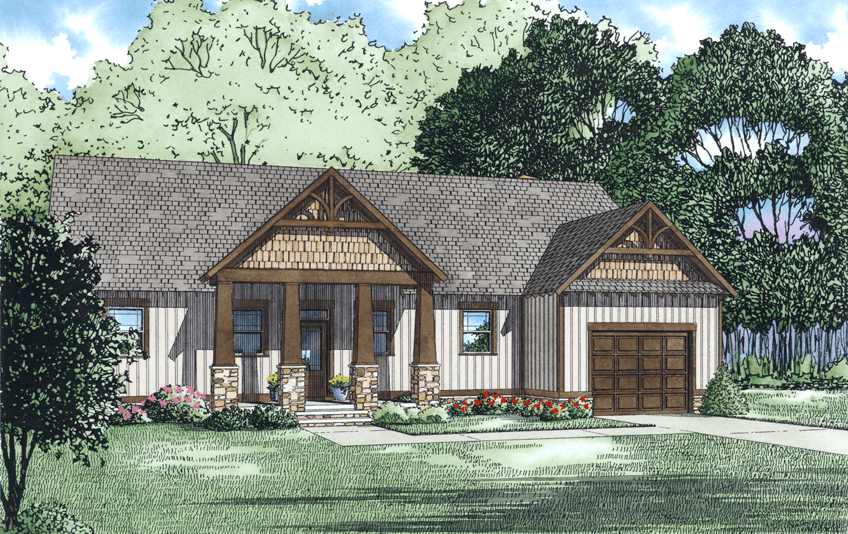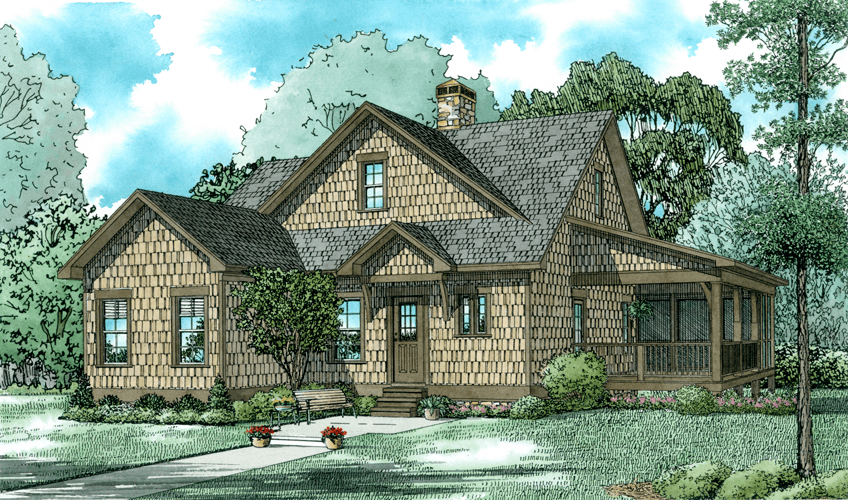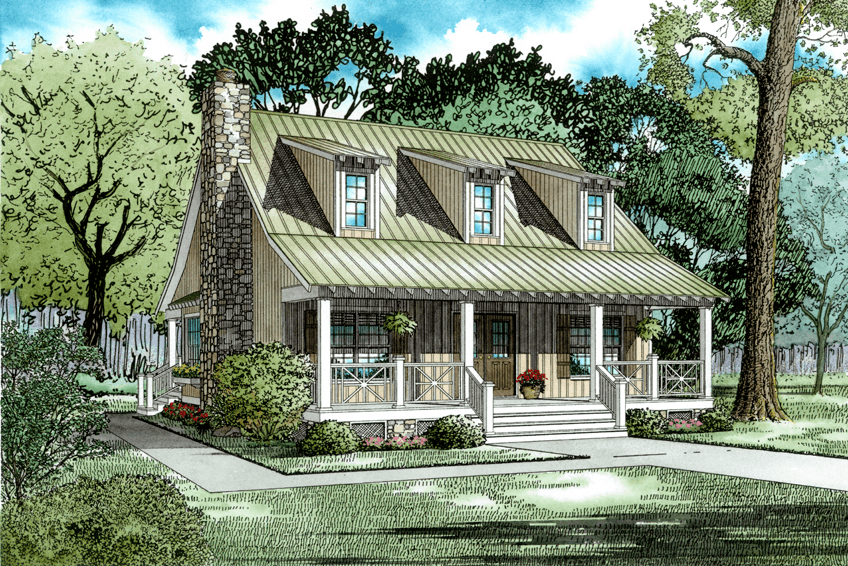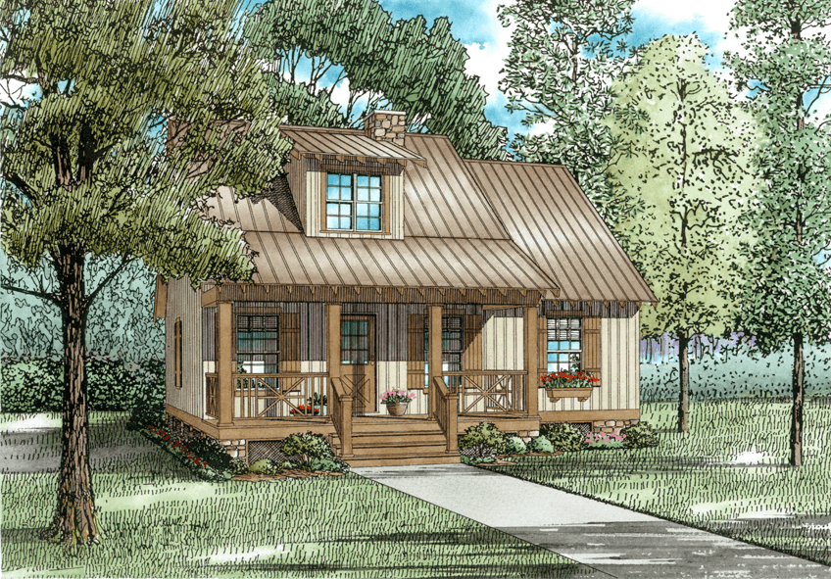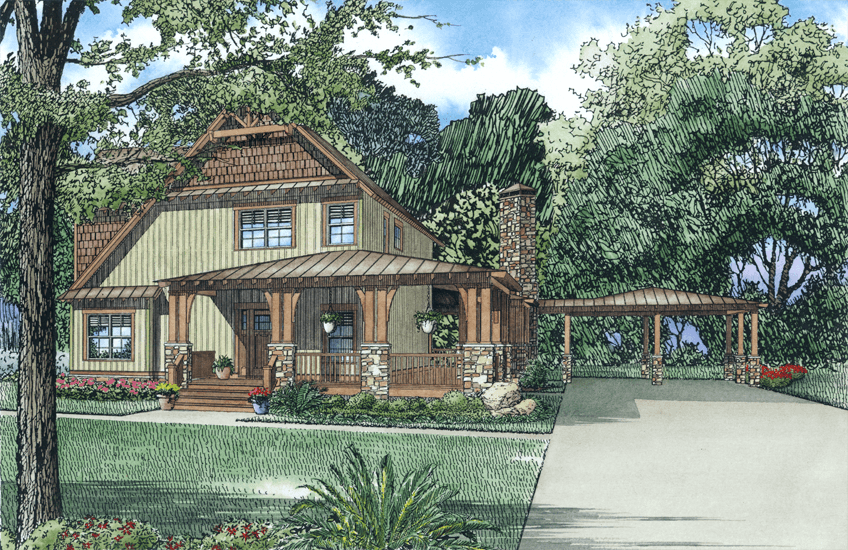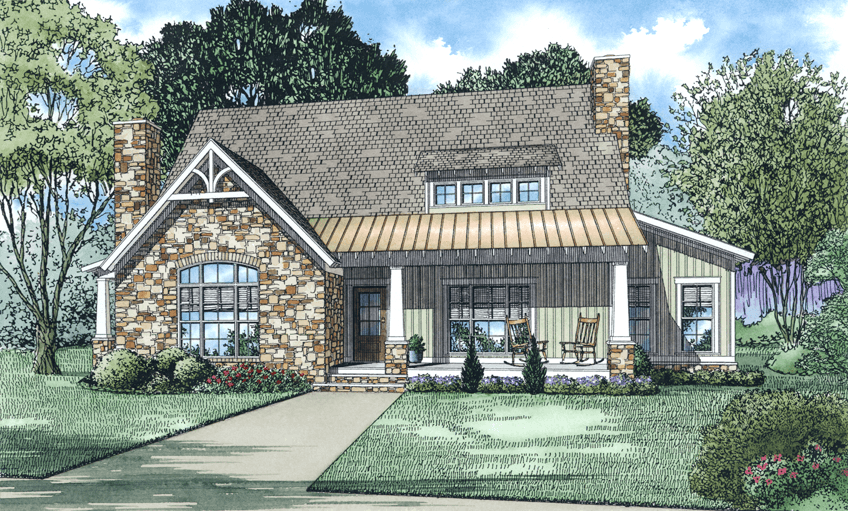Nelson Design Group Plans
NDG House Plan Collection
Nelson Design Group brings state-of-the-art plans for builders and homeowners nationwide. From traditional home plan styles to modern home designs, our team is always at work creating new and creative designs for anyone looking to build their dream home. Check out the NDG Collection of floor plans for a well-rounded mix of home plan design! We Make Dream Homes Come True!
Date Added (Newest First)
- Date Added (Oldest First)
- Date Added (Newest First)
- Total Living Space (Smallest First)
- Total Living Space (Largest First)
- Least Viewed
- Most Viewed
House Plan 283B Sage Meadows, Southern House Plan
NDG 283B
- 3
- 2
- Yes 2 Bay
- 1
- Width Ft.: 39
- Width In.: 4
- Depth Ft.: 63
House Plan 284 Sage Meadows, Southern House Plan
NDG 284
- 3
- 2
- 2 Bay Yes
- 1
- Width Ft.: 39
- Width In.: 6
- Depth Ft.: 72
House Plan 284B Sage Meadows, Southern House Plan
NDG 284B
- 3
- 2
- 2 Bay Yes
- 1
- Width Ft.: 39
- Width In.: 6
- Depth Ft.: 72
House Plan 286 Sage Meadows, Southern House Plan
NDG 286
- 3
- 2
- 2 Bay Yes
- 1
- Width Ft.: 45
- Width In.: 0
- Depth Ft.: 60
House Plan 286B Sage Meadows, Southern House Plan
NDG 286B
- 3
- 2
- Yes 2 Bay
- 1
- Width Ft.: 45
- Width In.: 0
- Depth Ft.: 60
House Plan 287 Sage Meadows, Southern House Plan
NDG 287
- 3
- 2
- 2 Bay Yes
- 1.5
- Width Ft.: 34
- Width In.: 0
- Depth Ft.: 66
House Plan 287B Sage Meadows, Southern House Plan
NDG 287B
- 3
- 2
- 2 Bay Yes
- 1.5
- Width Ft.: 34
- Width In.: 0
- Depth Ft.: 66
House Plan 139 Maple Street, Riverbend House Plan
NDG 139
- 2
- 1
- No
- 1
- Width Ft.: 50
- Width In.: 0
- Depth Ft.: 75
House Plan 1633 Weekend Retreat, Riverbend House Plan
NDG 1633
- 3
- 2
- 2 Bay Yes
- 1.5
- Width Ft.: 63
- Width In.: 2
- Depth Ft.: 52
House Plan 1460 Aspen Ridge, Riverbend House Plan
NDG 1460
- 3
- 2
- 1 Bay Yes
- 1.5
- Width Ft.: 58
- Width In.: 4
- Depth Ft.: 52
House Plan 1477 Overcup Landing, Riverbend House Plan
NDG 1477
- 3
- 2
- No
- 1.5
- Width Ft.: 45
- Width In.: 0
- Depth Ft.: 53
House Plan 1463 Alpine Ridge, Riverbend House Plan
NDG 1463
- 3
- 2
- No
- 2
- Width Ft.: 41
- Width In.: 6
- Depth Ft.: 69
House Plan 415 Creek Side, Riverbend House Plan
NDG 415
- 3
- 2
- No
- 1.5
- Width Ft.: 34
- Width In.: 4
- Depth Ft.: 48
House Plan 414 Pebble Creek, Riverbend House Plan
NDG 414
- 3
- 2
- No
- 1.5
- Width Ft.: 31
- Width In.: 8
- Depth Ft.: 38
House Plan 1458 Indian Lake Retreat, Riverbend House Plan
NDG 1458
- 3
- 3
- No
- 1.5
- Width Ft.: 76
- Width In.: 2
- Depth Ft.: 115
House Plan 1454 Shackleford's Place, Riverbend House Plan
NDG 1454
- 3
- 2
- No
- 1.5
- Width Ft.: 59
- Width In.: 0
- Depth Ft.: 49
