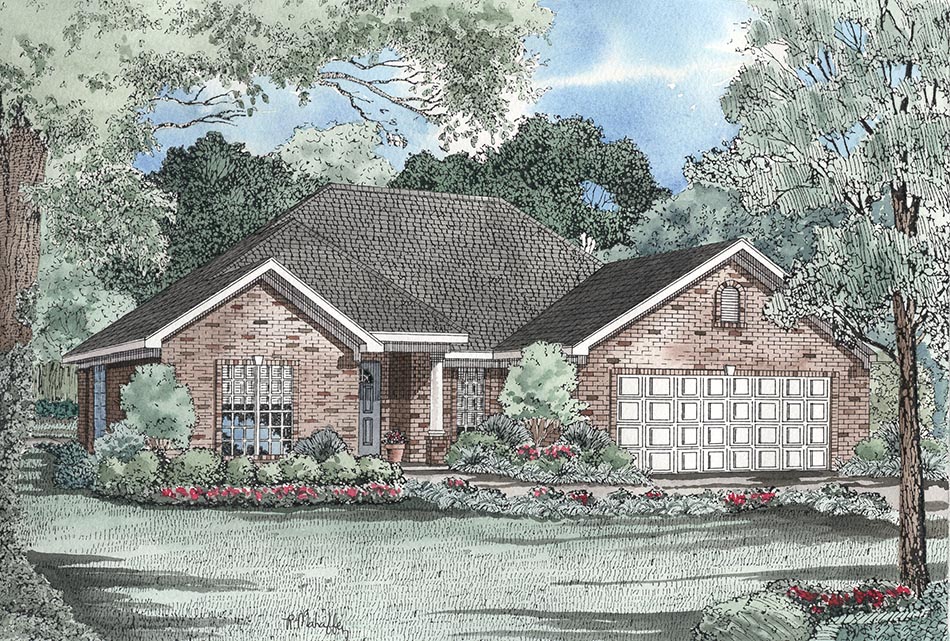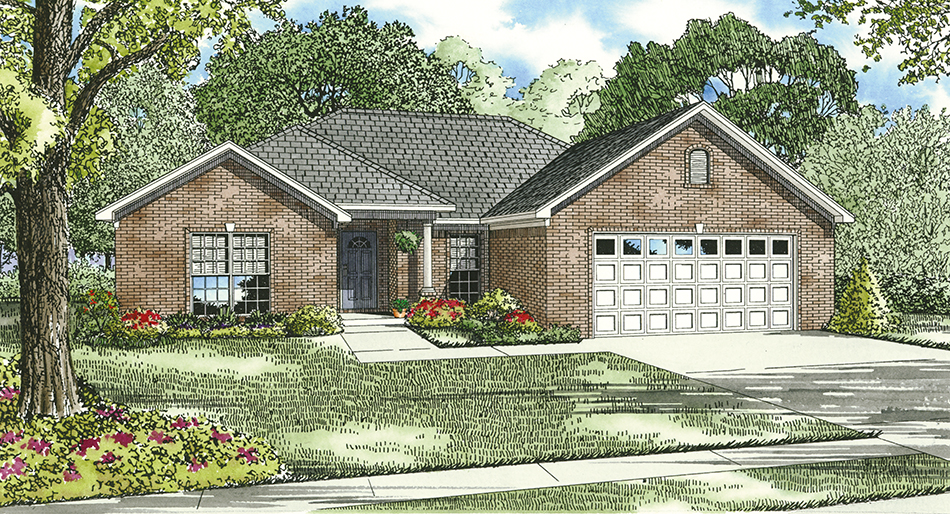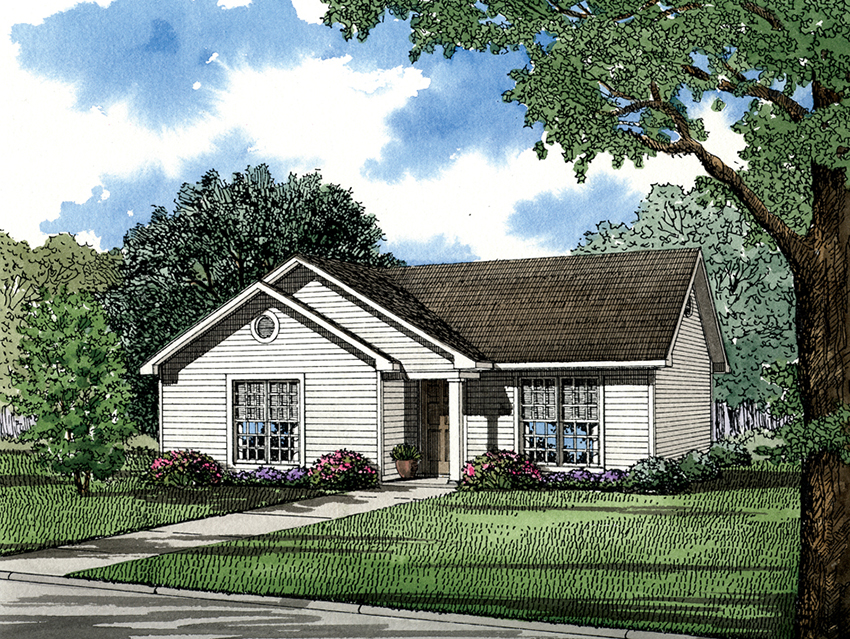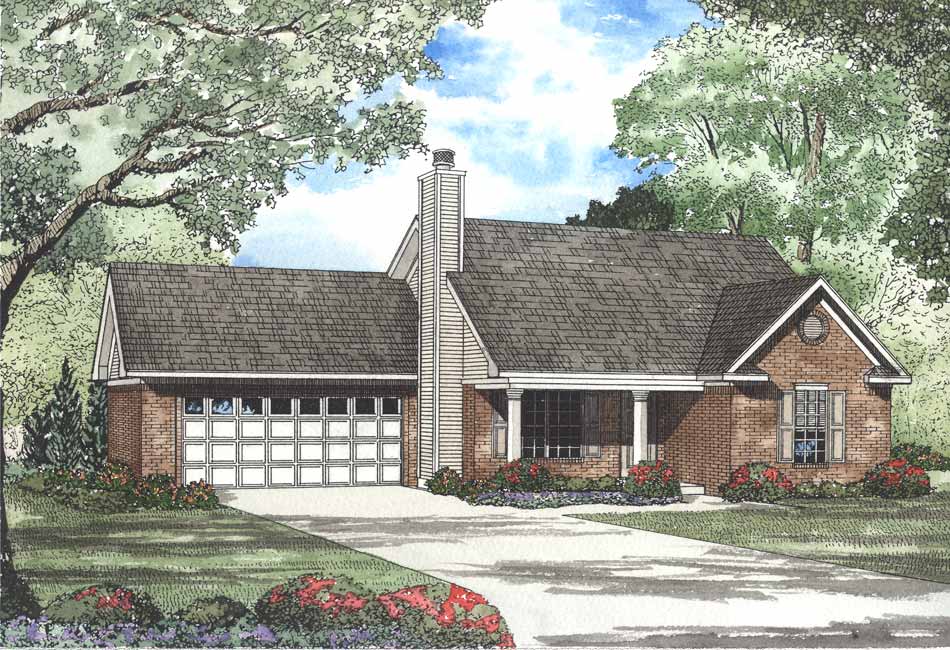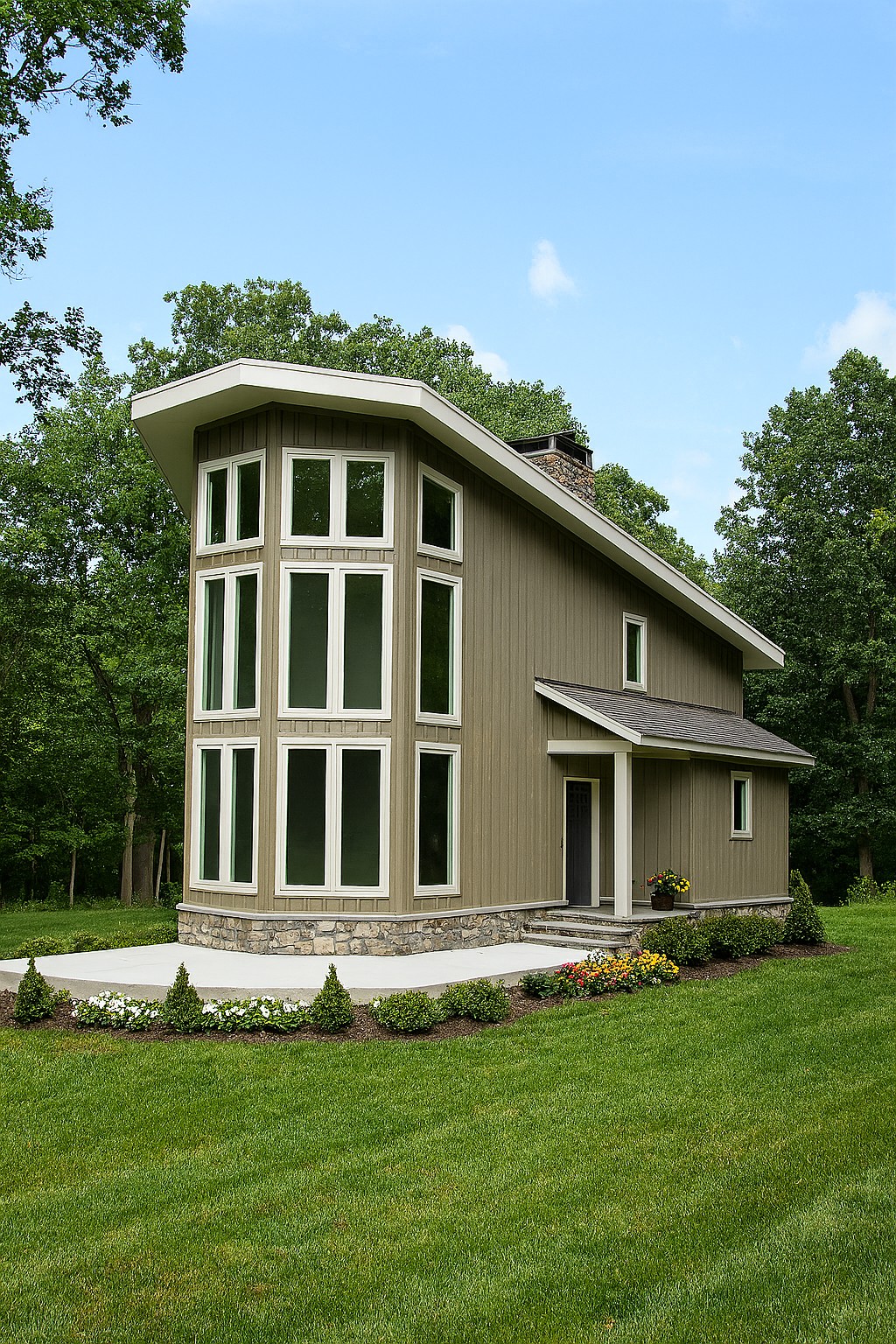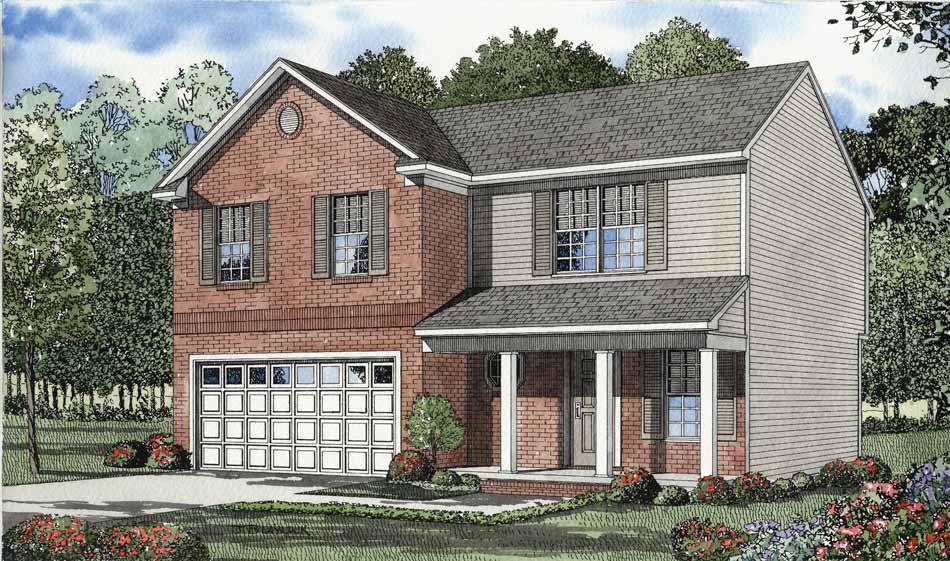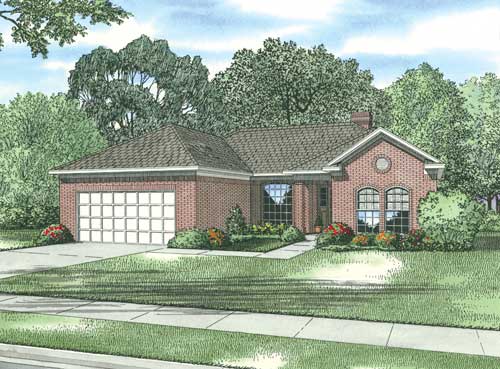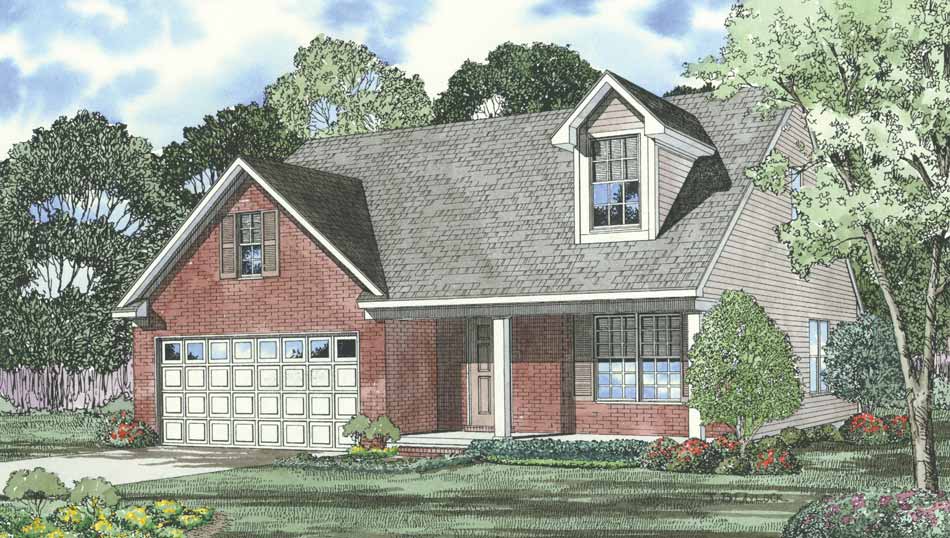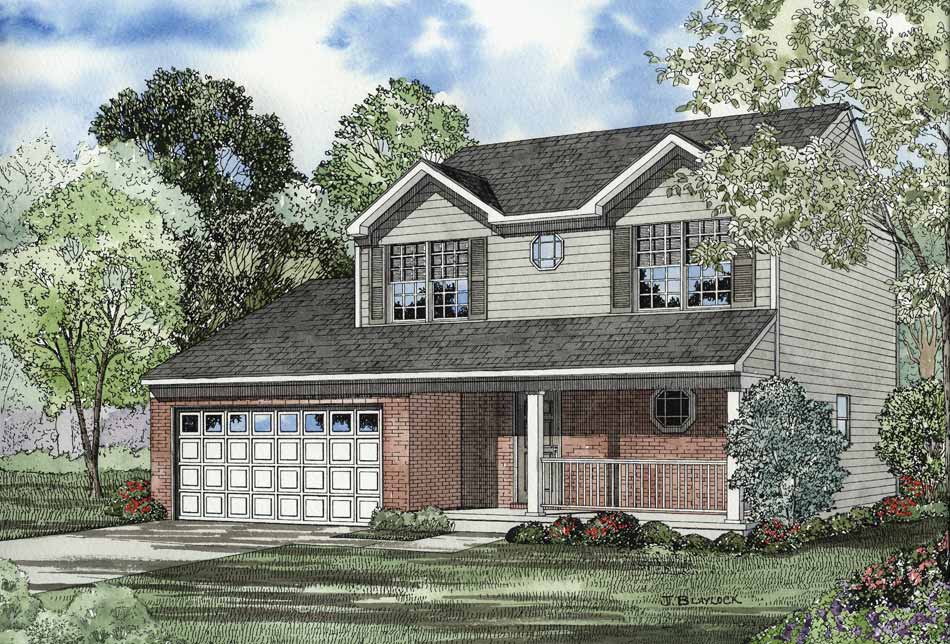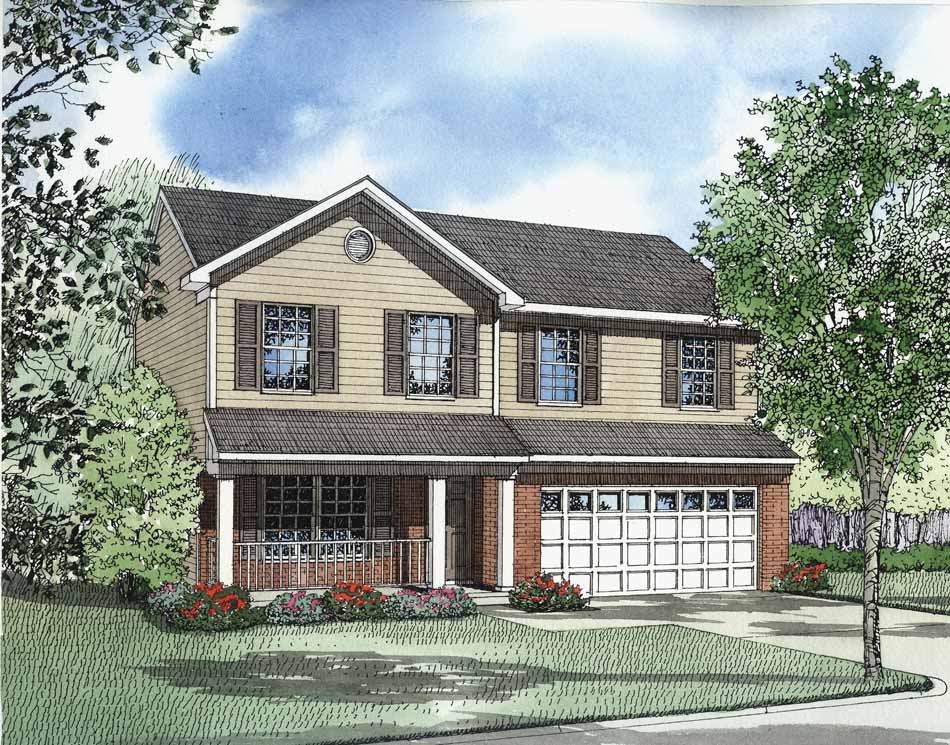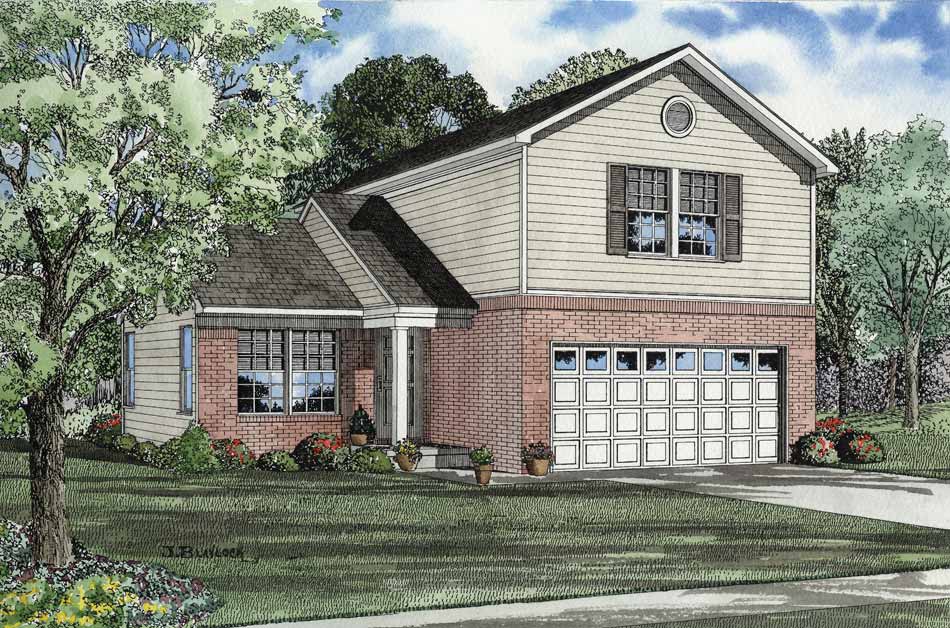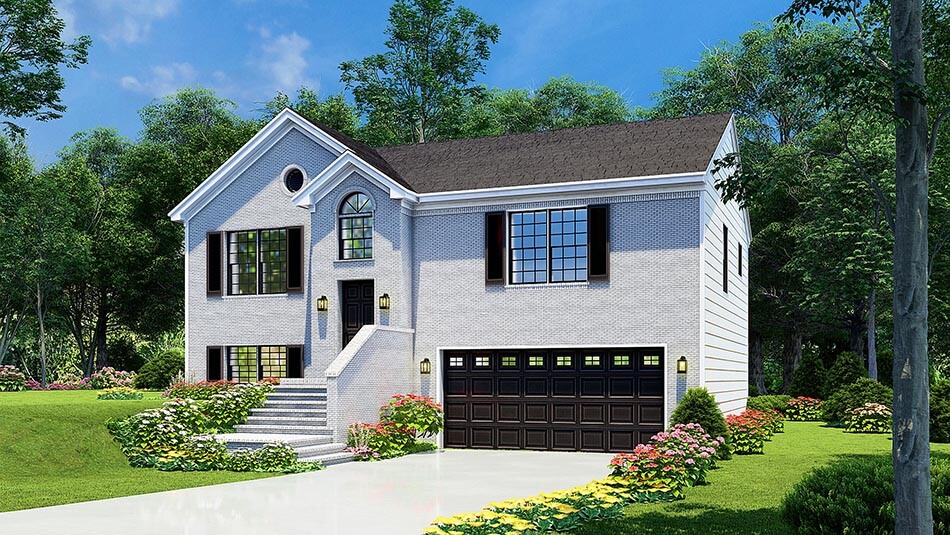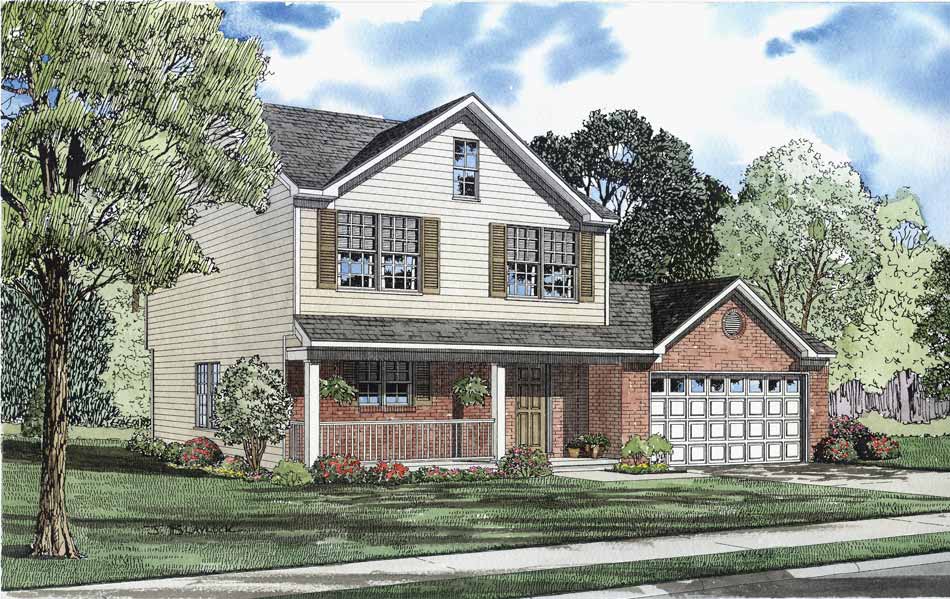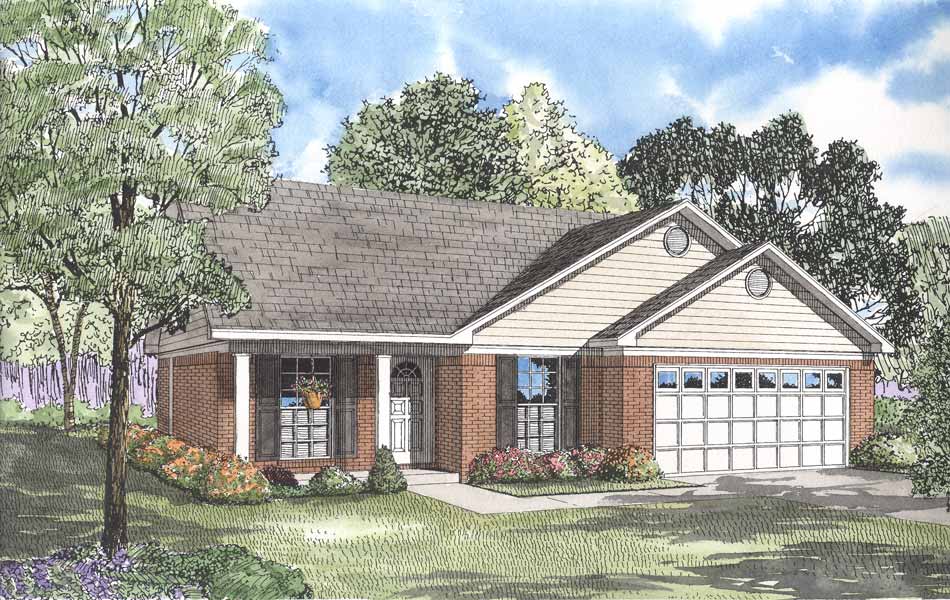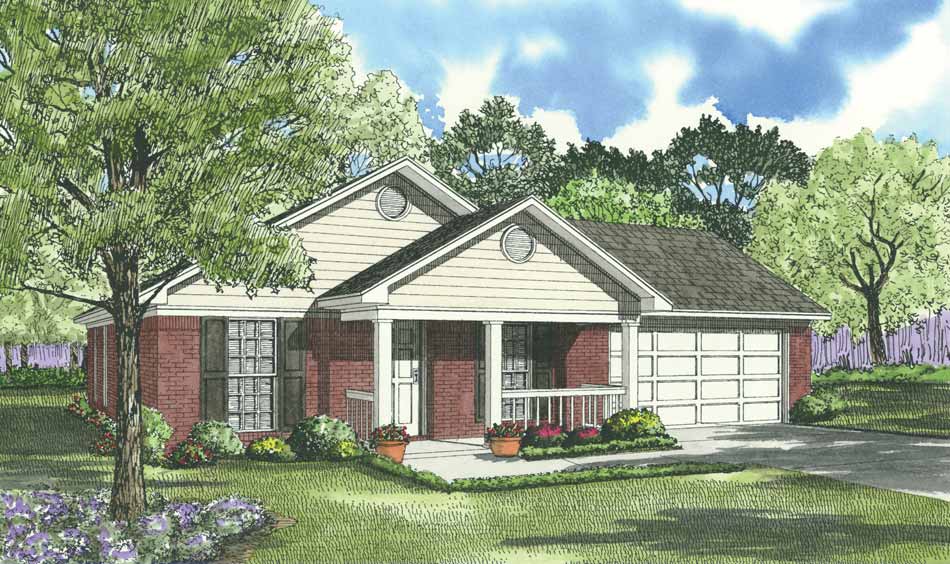Affordable House Plans Collection


NDG Affordable House Plan Collection™ features house designs that are economical to build, smart layouts, boxy structures, simple roof lines and open floor plans. Michael E. Nelson designs include small house plans with step saver kitchens, laundry closets and porches. These compact home plans start at 1,000 square feet and are perfect for first time buyers, single individuals, empty nesters or as investment properties. Simple living at it’s best.
Date Added (Newest First)
- Date Added (Oldest First)
- Date Added (Newest First)
- Total Living Space (Smallest First)
- Total Living Space (Largest First)
- Least Viewed
- Most Viewed
House Plan 150-1 Spruce Street, Affordable House Plan
NDG 150-1
- 3
- 2
- 2 Bay Yes
- 1
- Width Ft.: 48
- Width In.: 2
- Depth Ft.: 50
House Plan 150 Spruce Street, Affordable House Plan
NDG 150
- 3
- 2
- 2 Bay Yes
- 1
- Width Ft.: 48
- Width In.: 2
- Depth Ft.: 50
House Plan 106 Maple Street, Traditional House Plan
NDG 106
- 3
- 1
- No
- 1
- Width Ft.: 35
- Width In.: 0
- Depth Ft.: 36
House Plan 524 Wellington Lane, Affordable House Plan
NDG 524
- 2
- 2
- 2 Bay Yes
- 1
- Width Ft.: 48
- Width In.: 8
- Depth Ft.: 45
House Plan 5004 Flyaway Retreat, Contemporary House Plan
MEN 5004
- 1
- 1
- No
- 1.5
- Width Ft.: 28
- Width In.: 6
- Depth Ft.: 42
House Plan 633 Burlington Cove, Affordable House Plan
NDG 633
- 4
- 2
- 2 Bay Yes
- 2
- Width Ft.: 38
- Width In.: 0
- Depth Ft.: 32
House Plan 763 Bridger Lane, Affordable House Plan
NDG 763
- 3
- 2
- 2 Bay Yes
- 1
- Width Ft.: 49
- Width In.: 6
- Depth Ft.: 67
House Plan 634 Burlington Cove, Affordable House Plan
NDG 634
- 3
- 2
- 2 Bay Yes
- 1
- Width Ft.: 40
- Width In.: 0
- Depth Ft.: 43
House Plan 635 Burlington Cove, Affordable House Plan
NDG 635
- 3
- 2
- 2 Bay Yes
- 1.5
- Width Ft.: 39
- Width In.: 0
- Depth Ft.: 39
House Plan 636 Burlington Cove, Affordable House Plan
NDG 636
- 3
- 2
- 2 Bay Yes
- 2
- Width Ft.: 40
- Width In.: 0
- Depth Ft.: 34
House Plan 637 Burlington Cove, Affordable House Plan
NDG 637
- 4
- 2
- 2 Bay Yes
- 2
- Width Ft.: 37
- Width In.: 0
- Depth Ft.: 34
House Plan 640 Burlington Cove, Affordable House Plan
NDG 640
- 3
- 2
- 2 Bay Yes
- 2
- Width Ft.: 34
- Width In.: 0
- Depth Ft.: 36
House Plan 639 Burlington Cove, Affordable House Plan
NDG 639
- 4
- 3
- 2 Bay Yes
- 2
- Width Ft.: 40
- Width In.: 0
- Depth Ft.: 30
House Plan 638 Burlington Cove, Affordable House Plan
NDG 638
- 3
- 2
- 2 Bay Yes
- 2
- Width Ft.: 45
- Width In.: 0
- Depth Ft.: 36
House Plan 672 Maple Drive, Affordable House Plan
NDG 672
- 3
- 2
- 2 Bay Yes
- 1
- Width Ft.: 42
- Width In.: 0
- Depth Ft.: 38
House Plan 673 Maple Street, Affordable House Plan
NDG 673
- 3
- 2
- 2 Bay Yes
- 1
- Width Ft.: 45
- Width In.: 0
- Depth Ft.: 47
