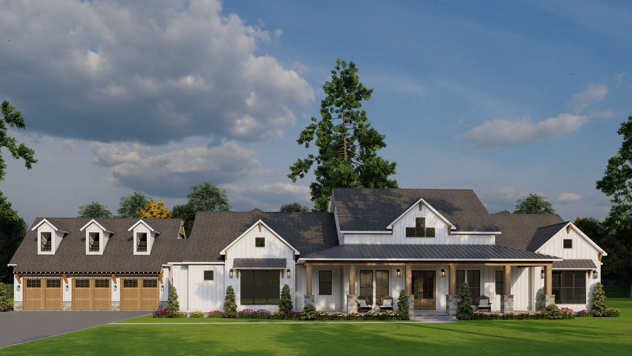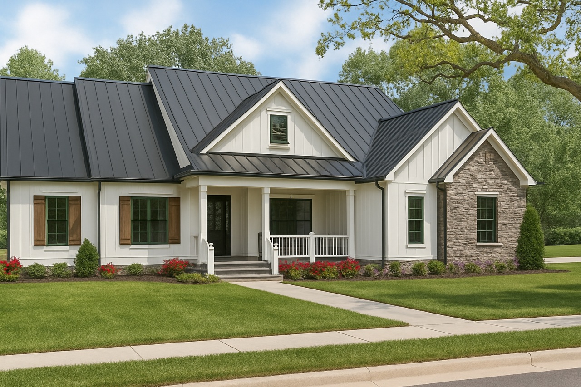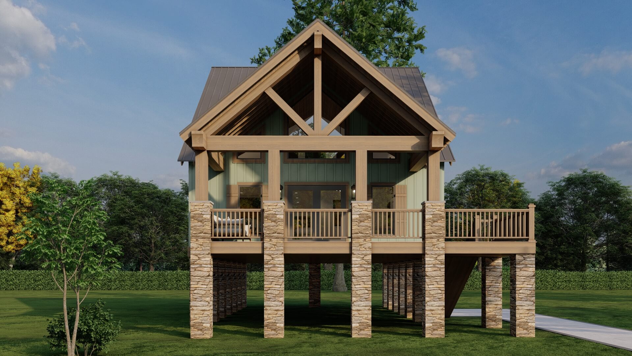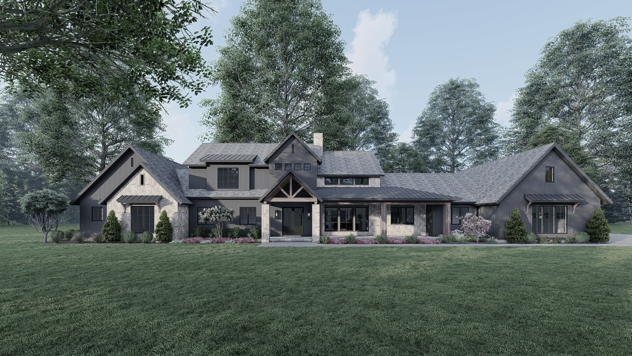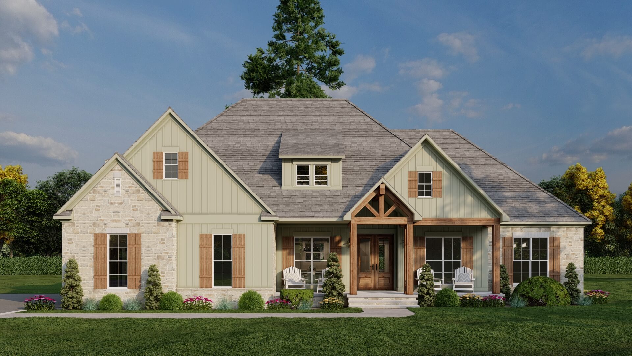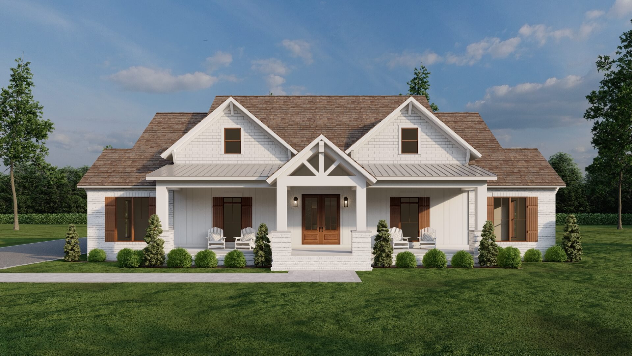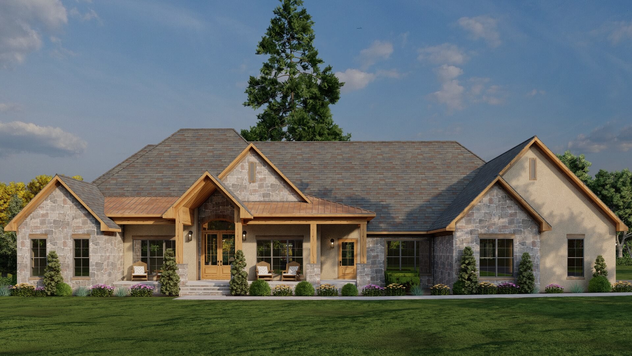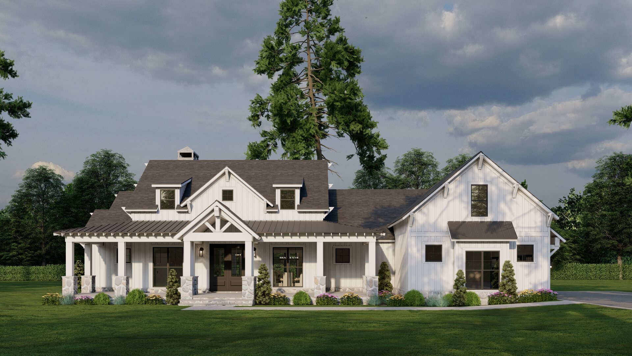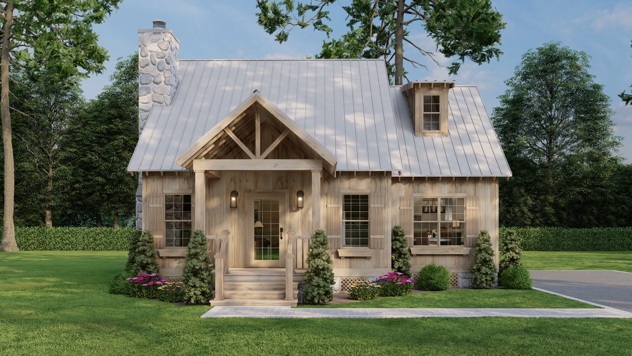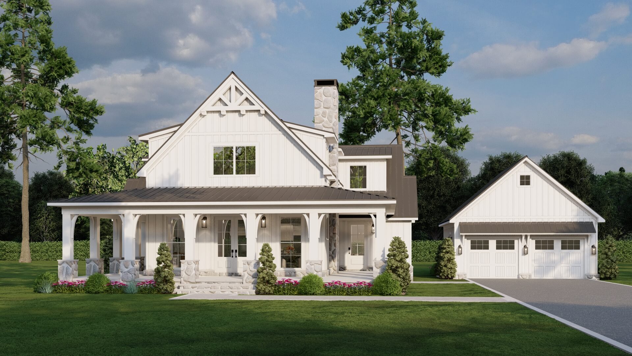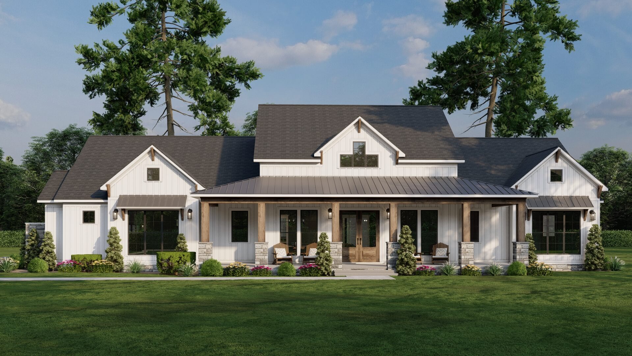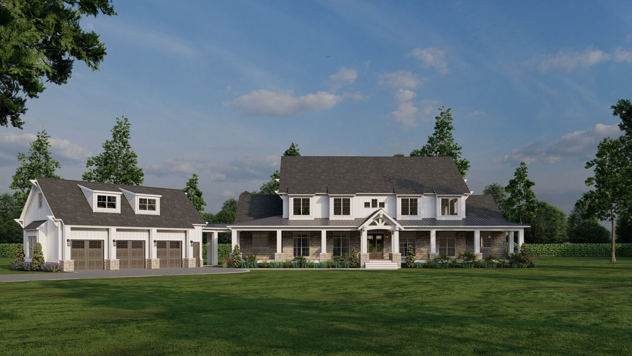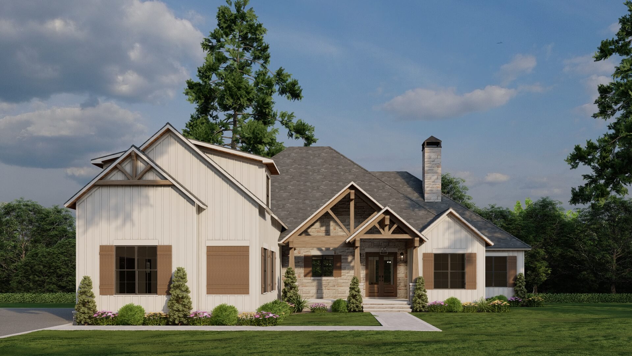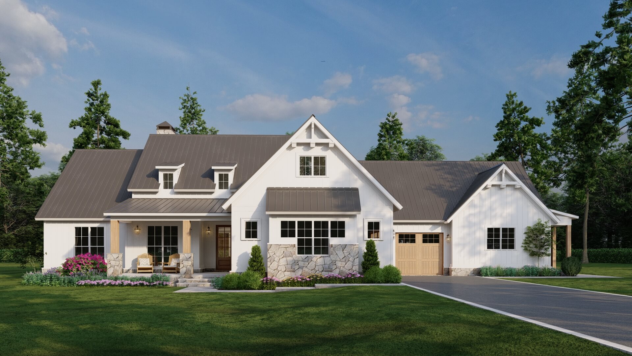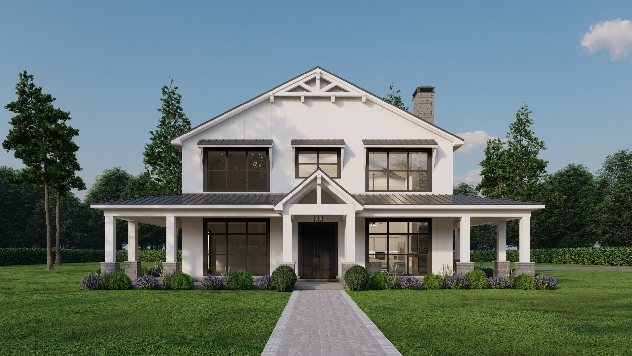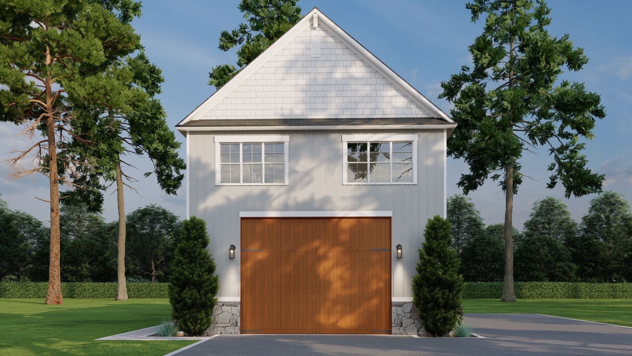Arts and Crafts House Plans Collection

NDG arts & crafts home plans feature timeless craftsman designs and small bungalow style floorplans to moderate size designs. Shed dormers and columns atop pedestals flanking deep porches create great street appeal while interior built-ins and creative storage space interest home buyers. Special details once again celebrate the fine art of detail and a functional use of space. These narrow-lot home plans provide living space beginning at 1,200 square feet. with porches, various garage positions and one and two level floorplans. The mixture of brick, EIFS with half-timbering elements and various sidings are used. Call if you desire changes to any of these designs – (870) 931-5777
- Date Added (Oldest First)
- Date Added (Newest First)
- Total Living Space (Smallest First)
- Total Living Space (Largest First)
- Least Viewed
- Most Viewed
House Plan 5483 Homestead Haven II, Farmhouse House Plan
MEN 5483
- 3
- 4
- Yes 3 Bay
- 1
- Width Ft.: 134
- Width In.: 7
- Depth Ft.: 72
House Plan 472-1 Spruce Street, Craftsman Bungalow House Plan
NDG 472-1
- 3
- 2
- 2 Bay Yes
- 1.5
- Width Ft.: 66
- Width In.: 4
- Depth Ft.: 58
Riverbend Cabin House Plan, 5458 River Falls Cabin
MEN 5458
- 3
- 2
- No
- 1.5
- Width Ft.: 34
- Width In.: 0
- Depth Ft.: 54
Modern House Plan, Timber Ridge 2031
SMN 2031
- 4
- 3
- 3 Bay Yes
- 1.5
- Width Ft.: 136
- Width In.: 8
- Depth Ft.: 64
Farmhouse House Plan, 5461 Adoria Place
MEN 5461
- 3
- 4
- 2 Bay Yes
- 1
- Width Ft.: 71
- Width In.: 6
- Depth Ft.: 65
Modern Farmhouse Plan, 5453 Double Retreat
MEN 5453
- 3
- 3
- 3 Bay Yes
- 1
- Width Ft.: 72
- Width In.: 8
- Depth Ft.: 115
Rustic House Plan, Riverstone Retreat 5456
MEN 5456
- 3
- 3
- 2 Bay Yes
- 2
- Width Ft.: 96
- Width In.: 8
- Depth Ft.: 61
House Plan 5455 Franklin Farms, Farmhouse Plan
MEN 5455
- 3
- 2
- 3 Bay Yes
- 1
- Width Ft.: 84
- Width In.: 4
- Depth Ft.: 71
House Plan 5449 Aspen Falls Weekend Retreat, Riverbend Cabin
MEN 5449
- 3
- 2
- 2
- Width Ft.: 36
- Width In.: 2
- Depth Ft.: 54
House Plan 5454 Top of the Rock Farms, Farmhouse Plan
MEN 5454
- 4
- 3
- 2 Bay Yes
- 2
- Width Ft.: 80
- Width In.: 0
- Depth Ft.: 84
House Plan 5435B Homestead Haven II, Farmhouse Plan
MEN 5435B
- 3
- 3
- 3 Bay Yes
- 1
- Width Ft.: 89
- Width In.: 5
- Depth Ft.: 83
House Plan 5441 The Croft Retreat, Farmhouse Plan
MEN 5441
- 4
- 3
- 3 Bay Yes
- 2
- Width Ft.: 144
- Width In.: 11
- Depth Ft.: 99
House Plan 5437 Timber Cove, Rustic Ridge
MEN 5437
- 3
- 3
- 2 Bay Yes
- 1
- Width Ft.: 68
- Width In.: 2
- Depth Ft.: 100
House Plan 5429 Twin Charles Farms, Farmhouse House Plan
MEN 5429
- 5
- 3
- 3 Bay Yes
- 1
- Width Ft.: 94
- Width In.: 0
- Depth Ft.: 64
House Plan 5426 Harmony Hills Farms, Farmhouse Plan
MEN 5426
- 5
- 5
- 4 Bay Yes
- 2
- Width Ft.: 101
- Width In.: 0
- Depth Ft.: 56
House Plan 5425 Aspen Retreat, Riverbend Cabin House Plan
MEN 5425
- 1
- 1
- 3 Bay Yes
- 2
- Width Ft.: 31
- Width In.: 0
- Depth Ft.: 61
