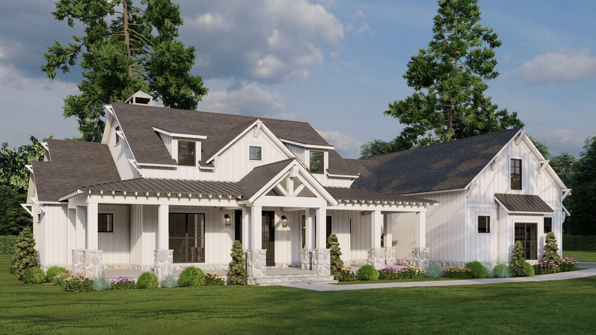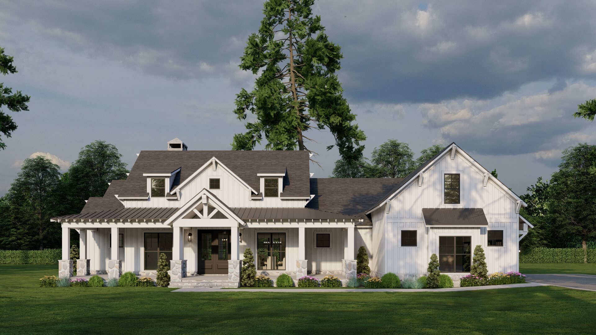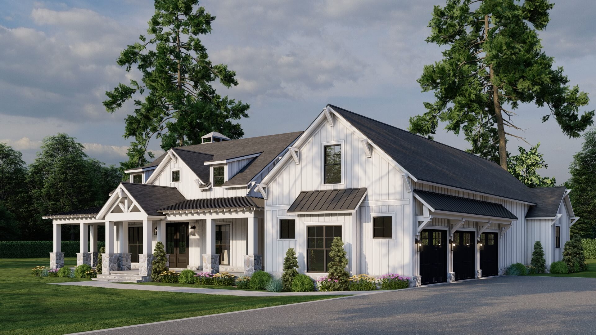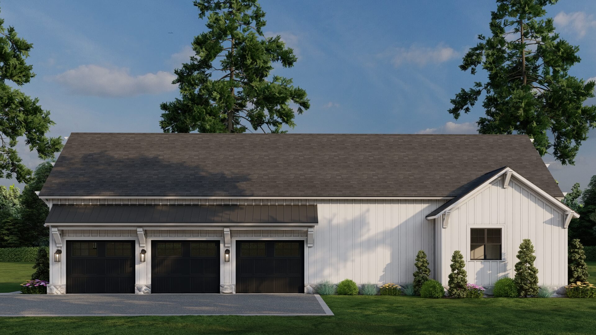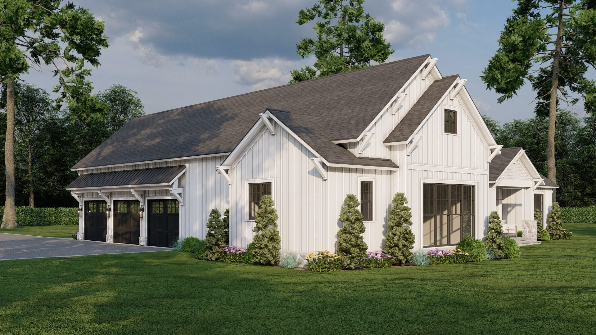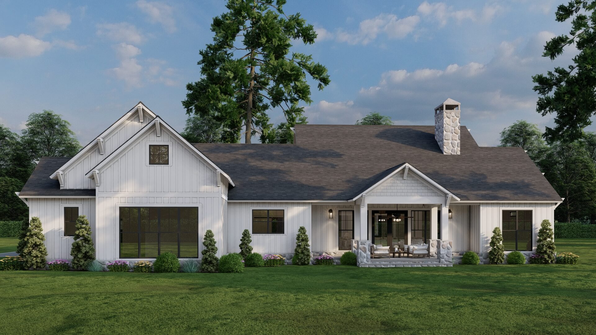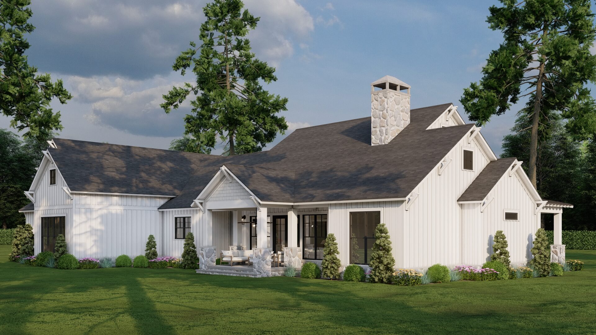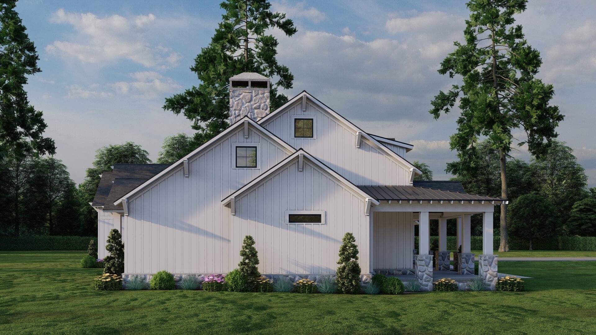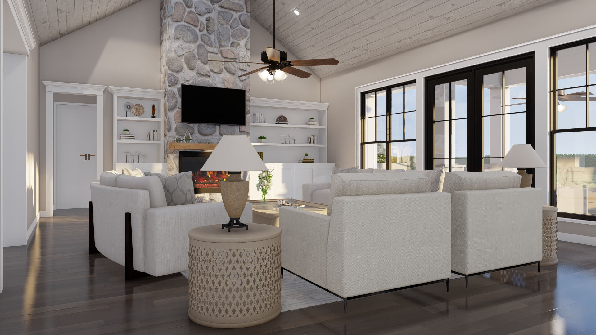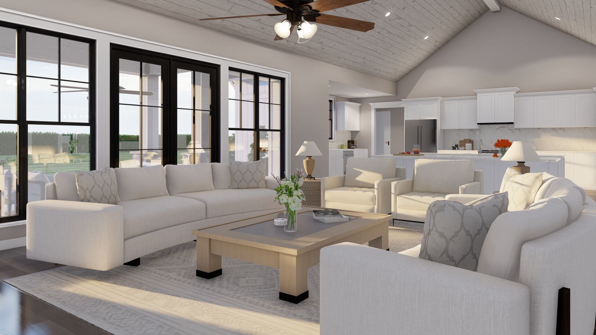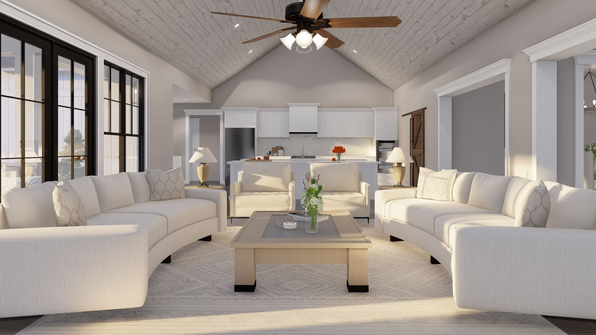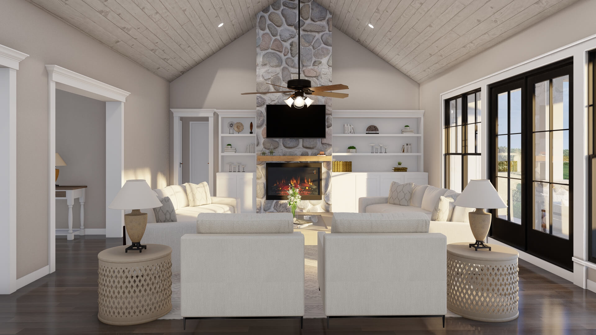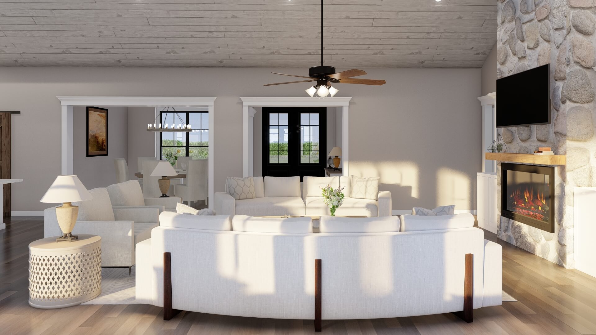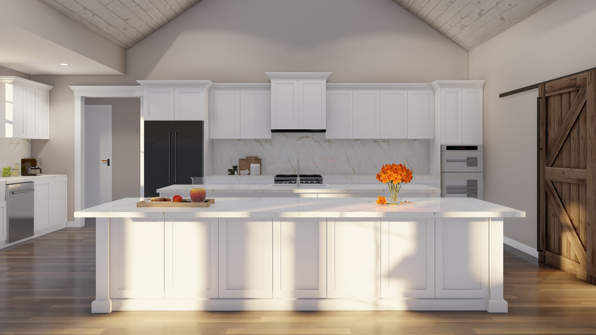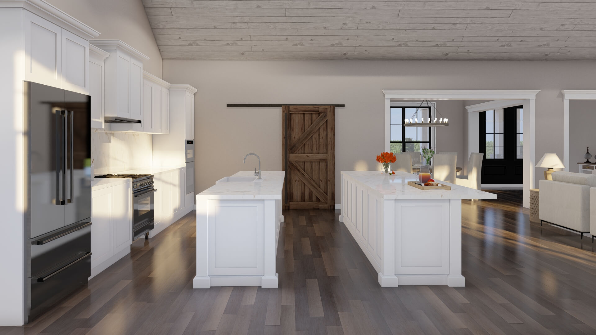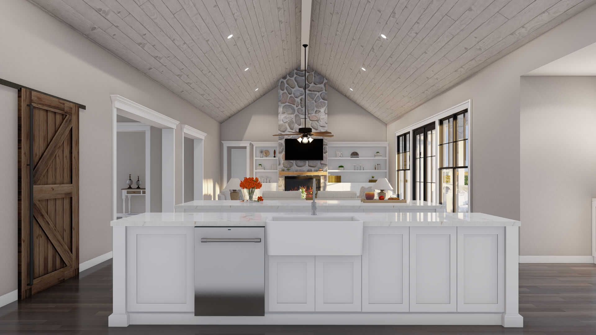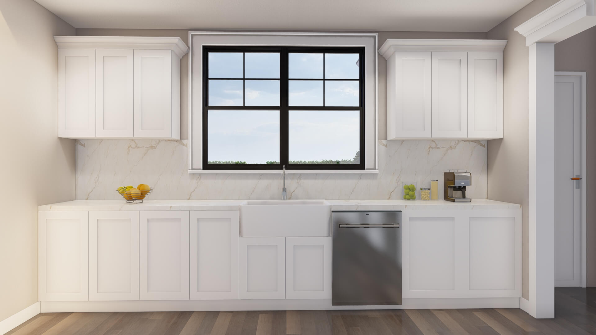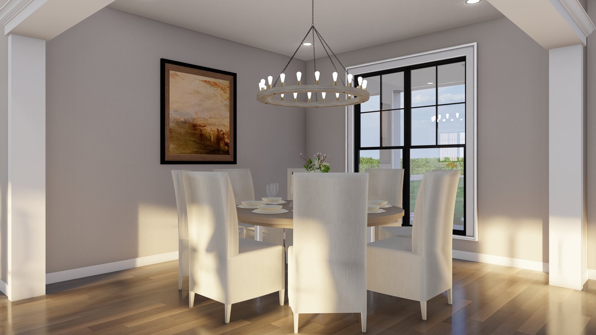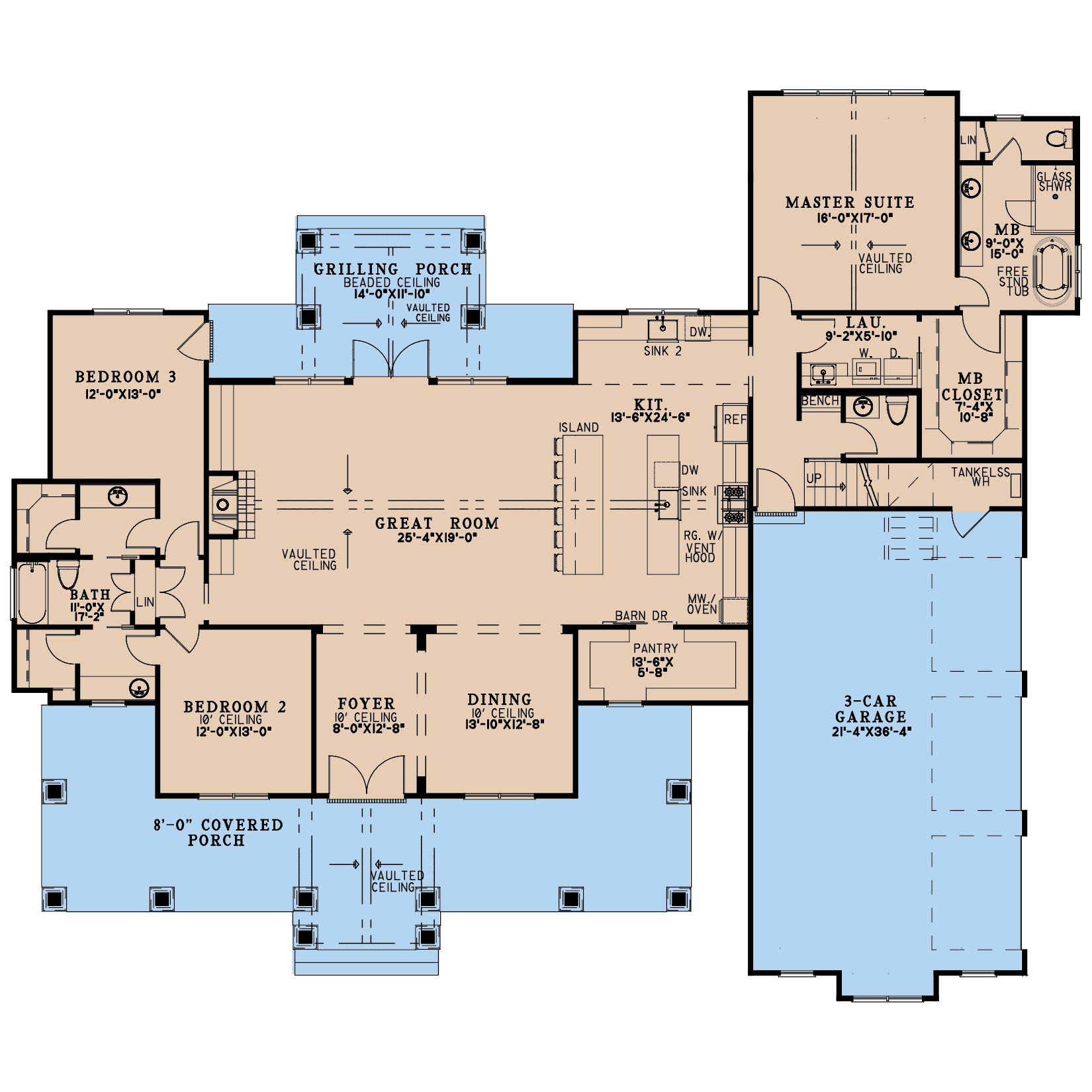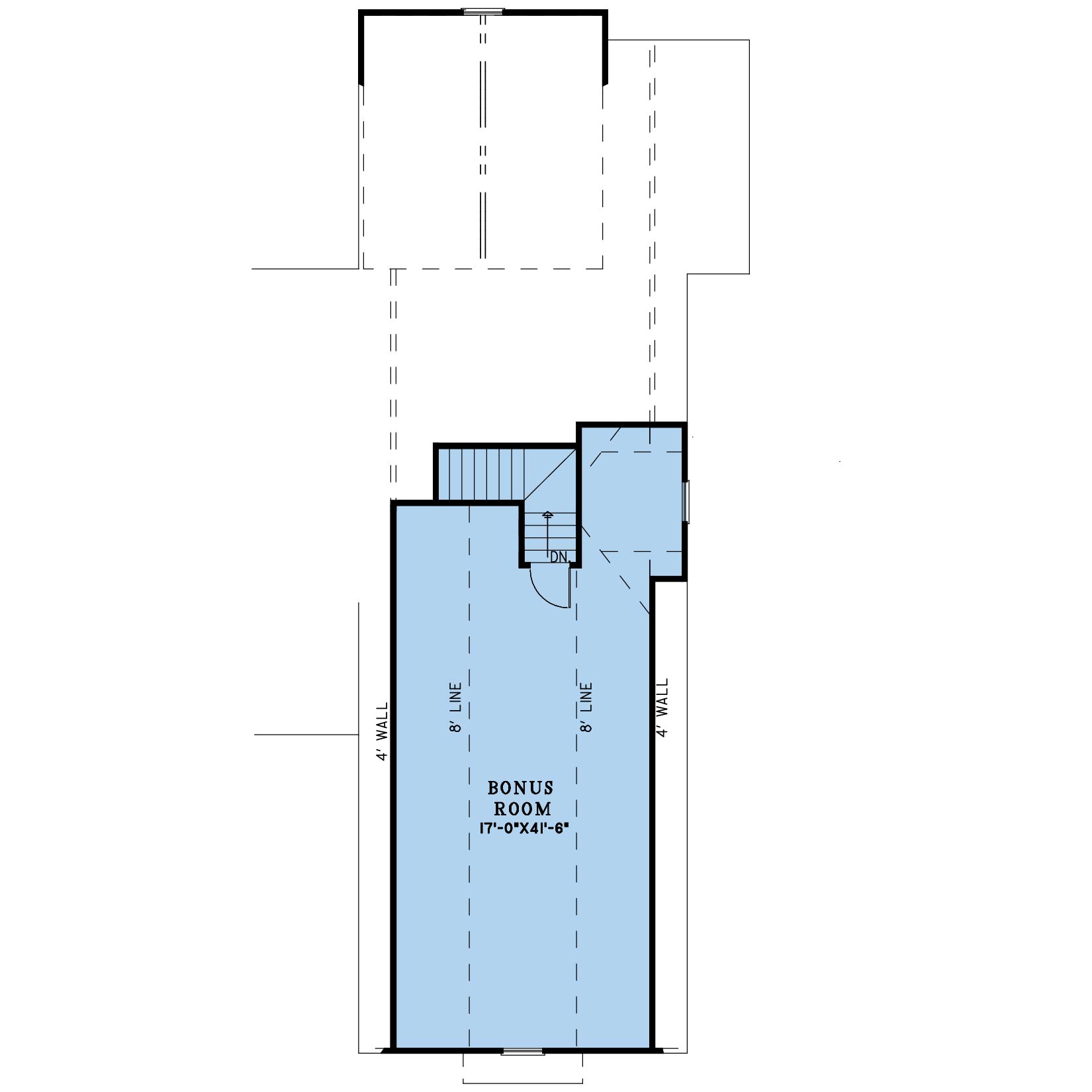House Plan 5455 Franklin Farms, Farmhouse Plan
Floor plans
House Plan 5455 Franklin Farms, Farmhouse Plan
PDF: $1,200.00
Plan Details
- Plan Number: MEN 5455
- Total Living Space:2610Sq.Ft.
- Bedrooms: 2
- Full Baths: 3
- Half Baths: 1
- Garage: 3 Bay
- Garage Type: Side Load
- Carport: N/A
- Carport Type: N/A
- Stories: 1
- Width Ft.: 84
- Width In.: 4
- Depth Ft.: 71
- Depth In.: 10
Description
This luxurious Modern Farmhouse House Plan is sure to leave each passerby in awe. The exterior of this home offers a unique Farmhouse Curb Appeal with a mix of board and batten, stone, shingles, and metal.
Enter through the foyer after stepping onto the large covered front porch. Access the formal dining room or relax in the massive great room. Entertain guests or family in front of the fireplace or eat a meal on the island - fit for 6! You'll love the 2 kitchen sinks, counter space, and walk-in-pantry fit for any at-home chef.
The grilling porch offers another entertainment or relaxation space for the entire family. Find your safe haven in the spacious master suite with a vaulted ceiling. This suite also has a master bath with his and her sinks, a free-standing tub, and a glass shower. On the same side of the home find the laundry room, a 1/2 bath, and a 3-car garage. Grow your family in bedrooms 3 & 4 with a jack-and-jill bathroom between. Expand your entertainment space or family into the optional upstairs bonus room.
Specifications
- Total Living Space:2610Sq.Ft.
- Main Floor: 2610 Sq.Ft
- Upper Floor (Sq.Ft.): N/A
- Lower Floor (Sq.Ft.): N/A
- Bonus Room (Sq.Ft.): 689 Sq.Ft.
- Porch (Sq.Ft.): 813 Sq.Ft.
- Garage (Sq.Ft.): 859 Sq.Ft.
- Total Square Feet: 4971 Sq.Ft.
- Customizable: Yes
- Wall Construction: 2x4
- Vaulted Ceiling Height: Yes
- Main Ceiling Height: 9
- Upper Ceiling Height: 8
- Lower Ceiling Height: N/A
- Roof Type: Shingle
- Main Roof Pitch: 8:12
- Porch Roof Pitch: 3:12
- Roof Framing Description: stick
- Designed Roof Load: 45lbs
- Ridge Height (Ft.): 25
- Ridge Height (In.): 6
- Insulation Exterior: R13
- Insulation Floor Minimum: N/A
- Insulation Ceiling Minimum: R30
- Lower Bonus Space (Sq.Ft.): N/A
Customize This Plan
Need to make changes? We will get you a free price quote!
Modify This Plan
Property Attachments
Plan Package
Related Plans
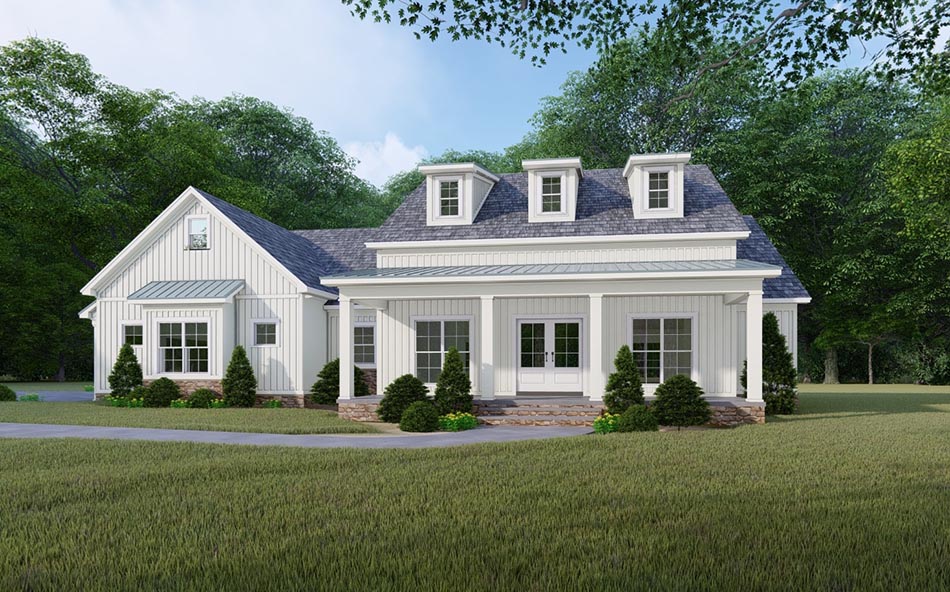
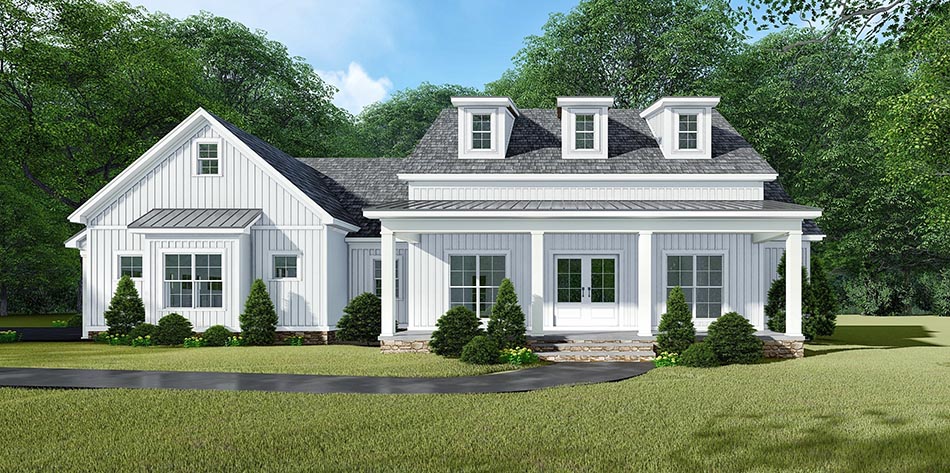
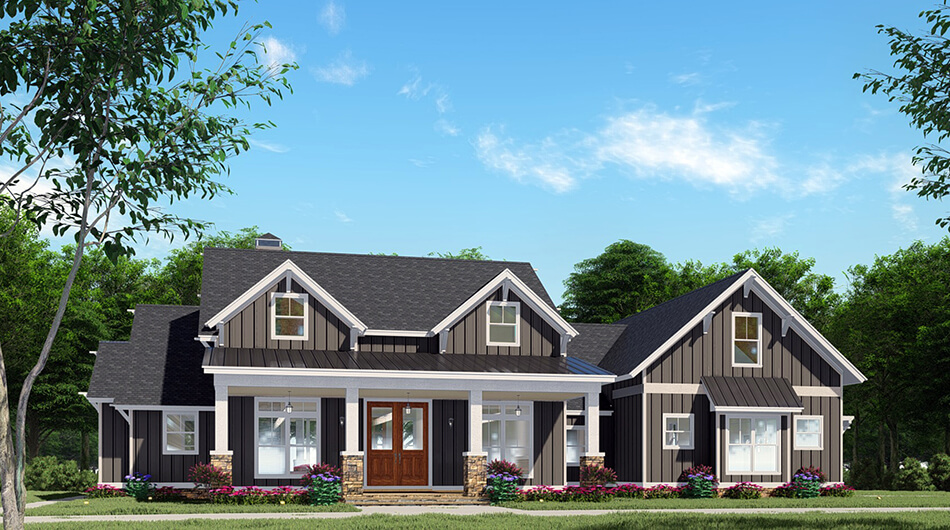
House Plan 5232 Advandale Farms, Farmhouse House Plan
5232
- 3
- 2
- 2 Bay Yes
- 1
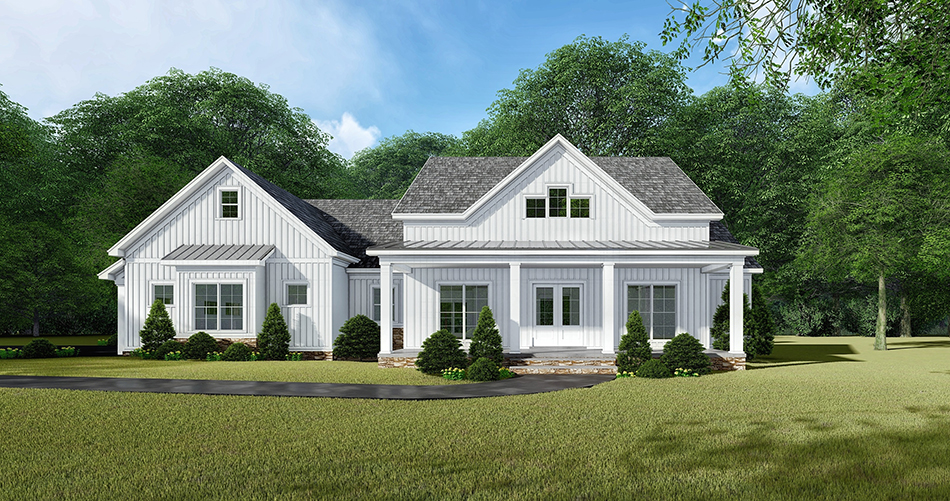
House Plan 5234 Three Winds II, Farmhouse House Plan
5234
- 3
- 2
- 2 Bay Yes
- 1
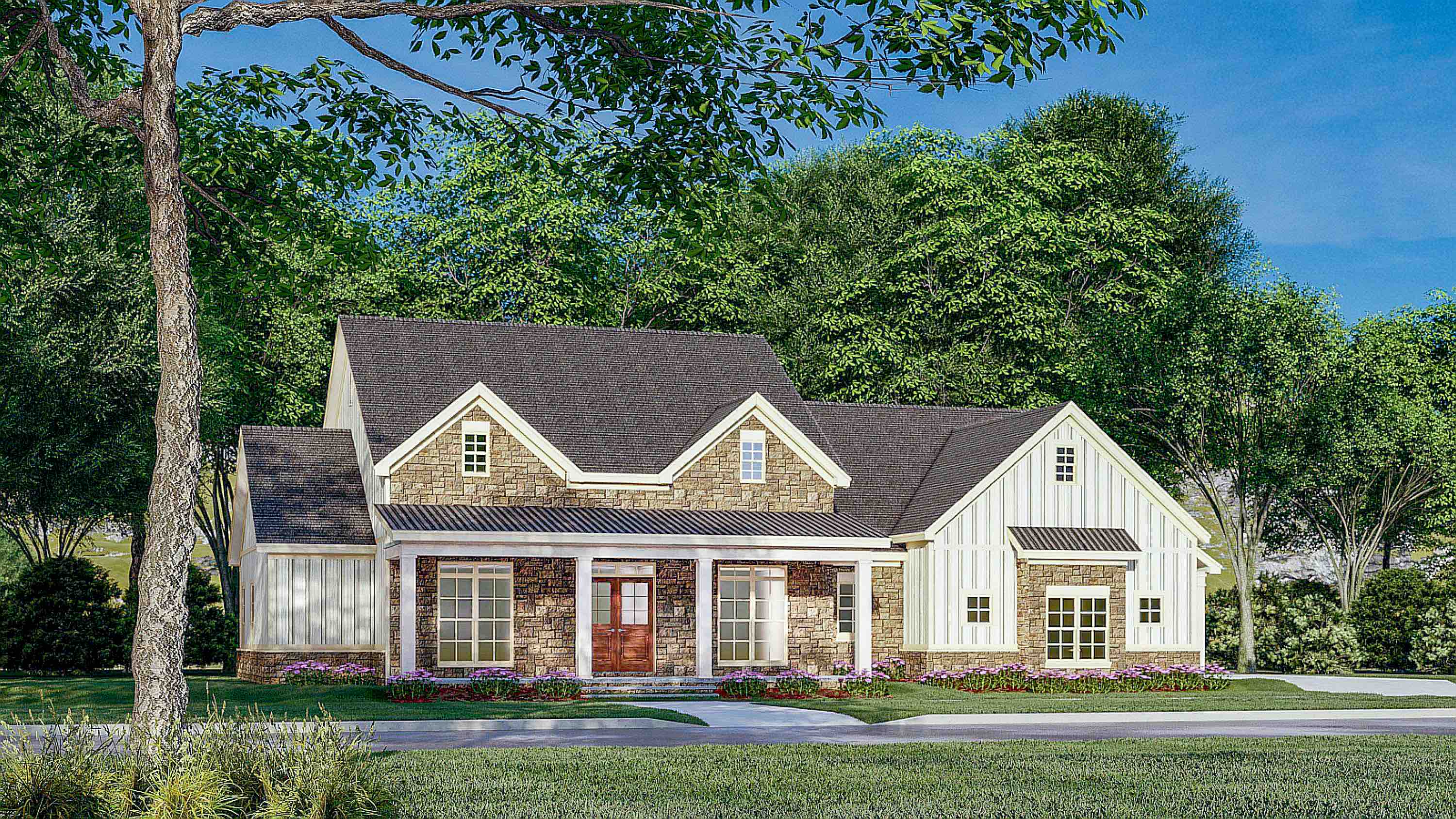
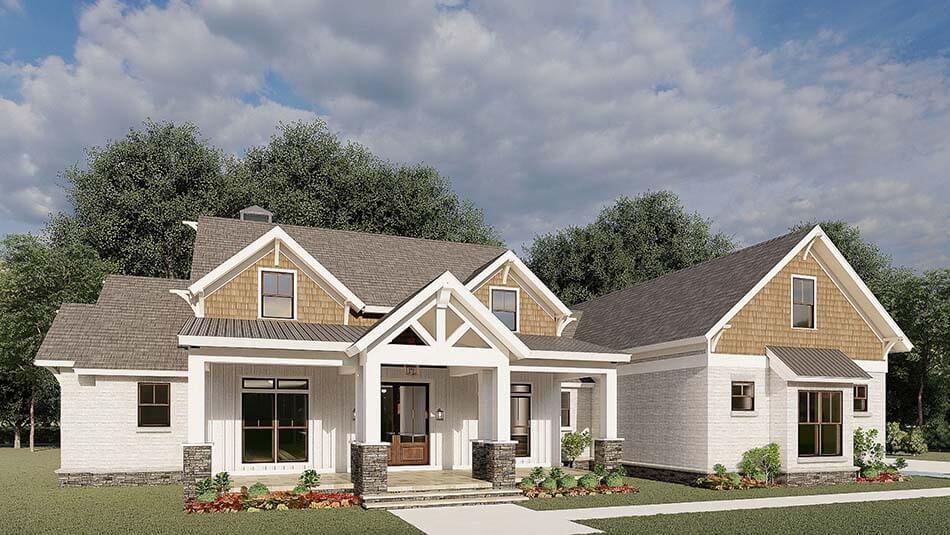
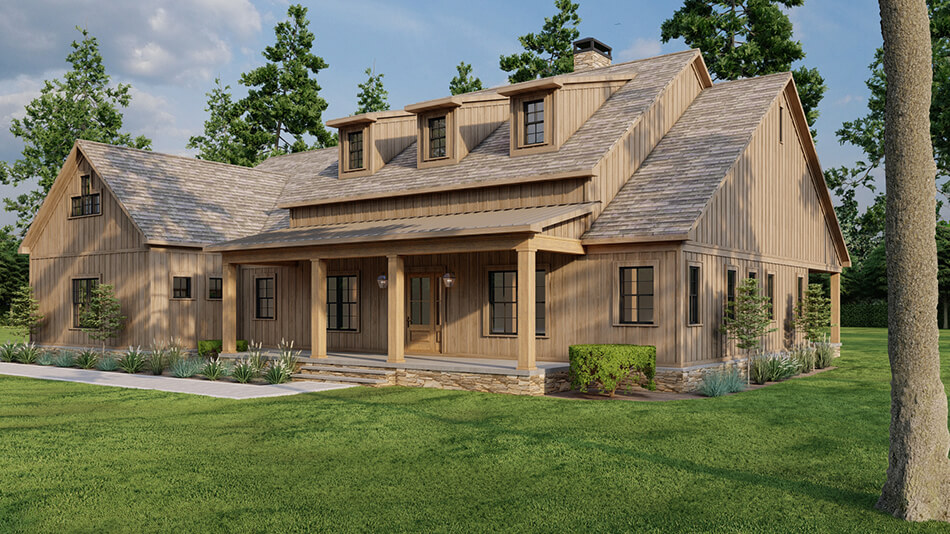
House Plan 5402 Misty Mountain Retreat, Rustic House Plan
5402
- 3
- 2
- 4 Bay Yes
- 1
