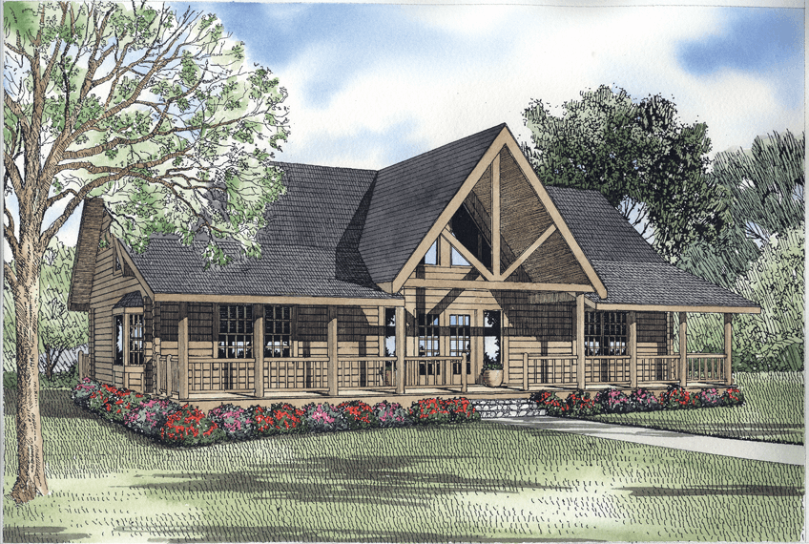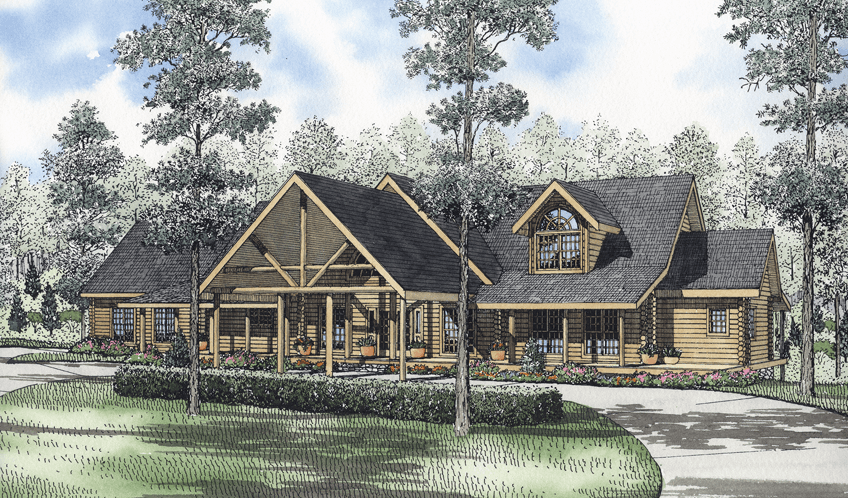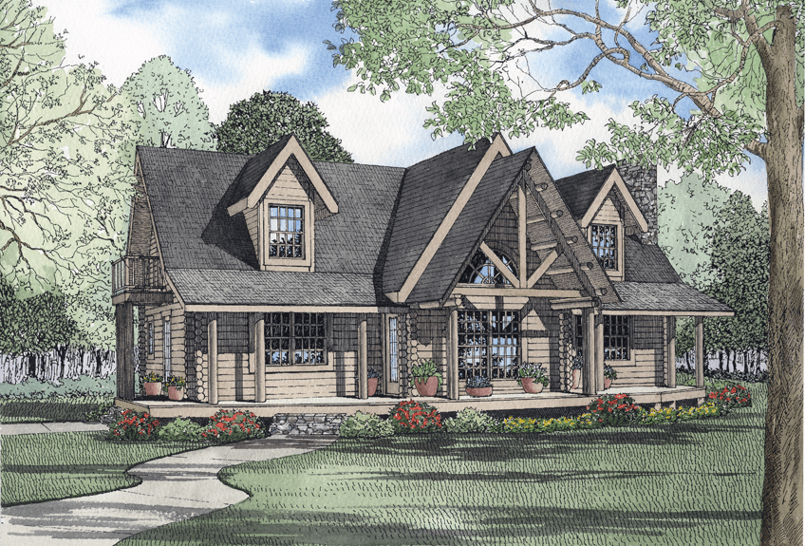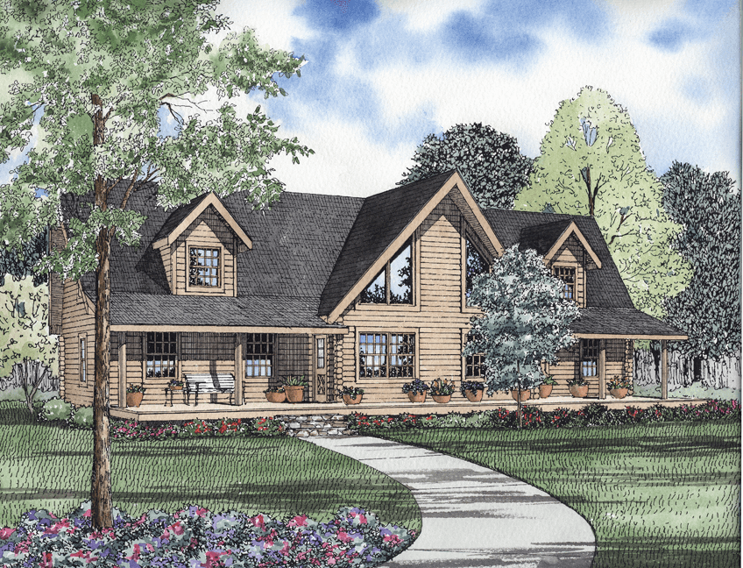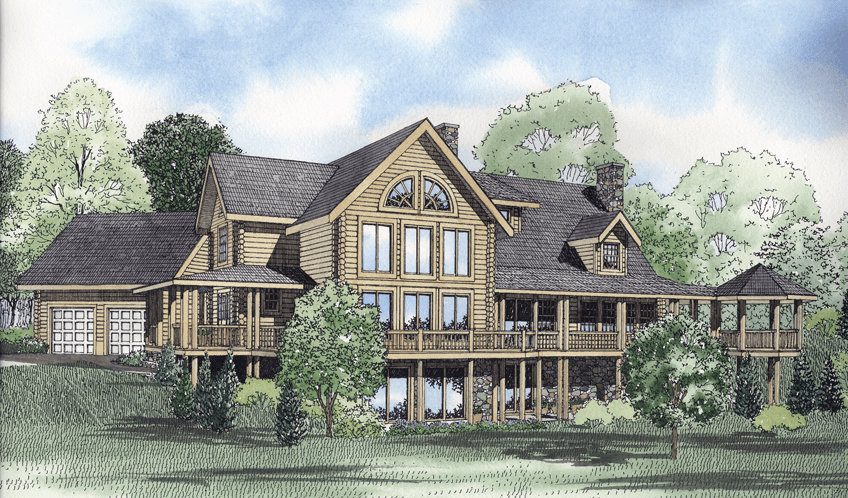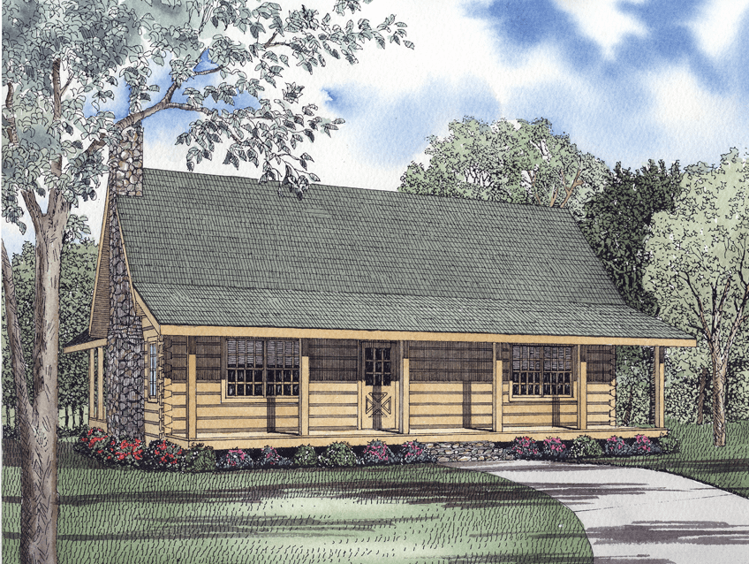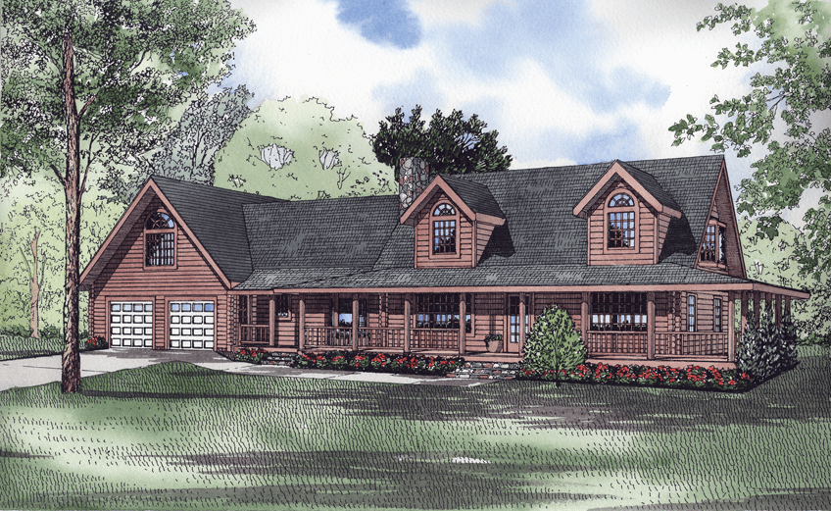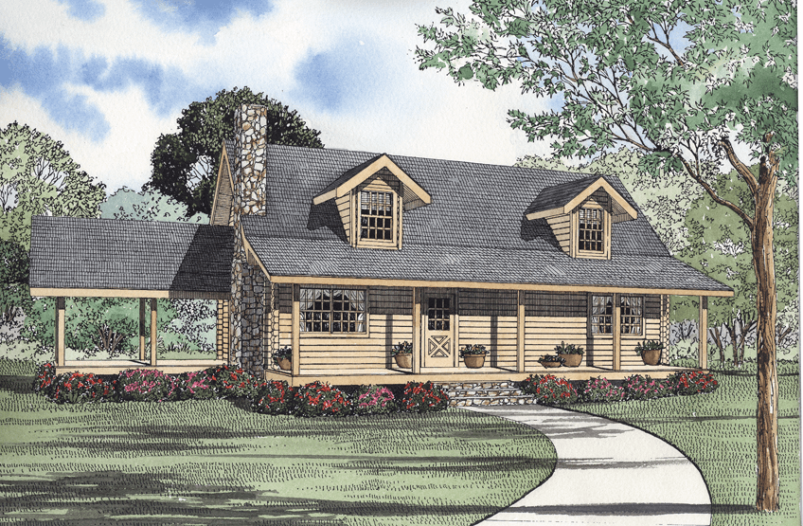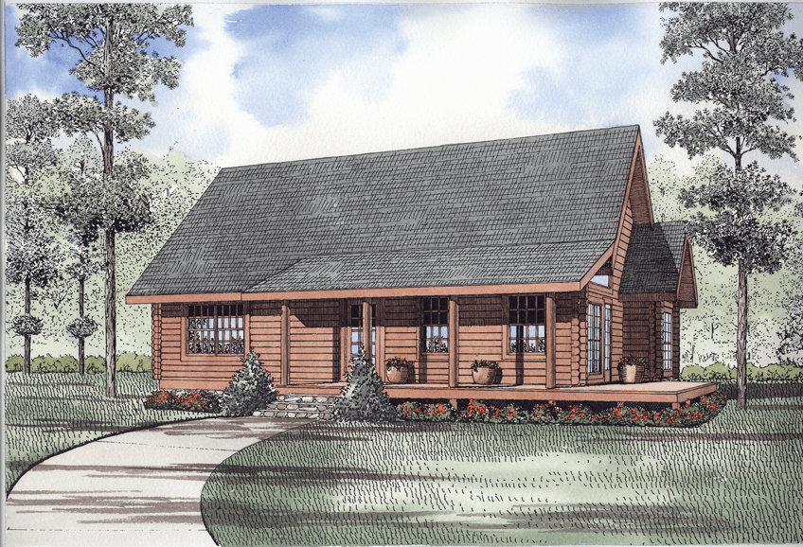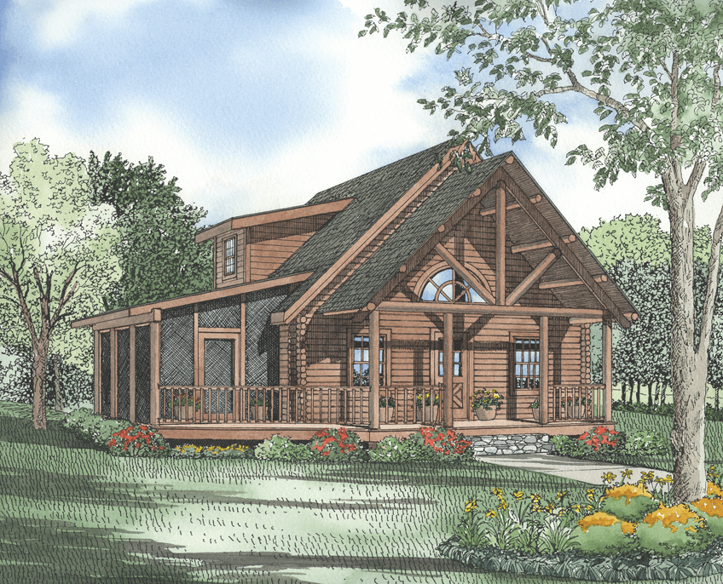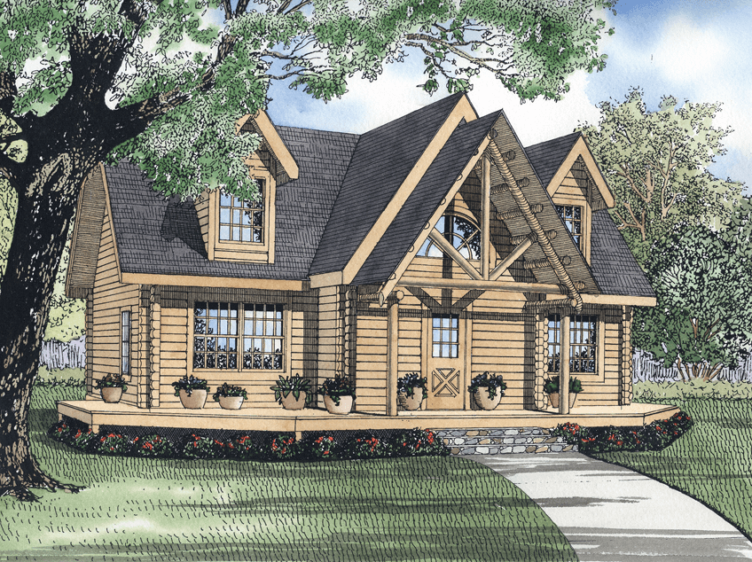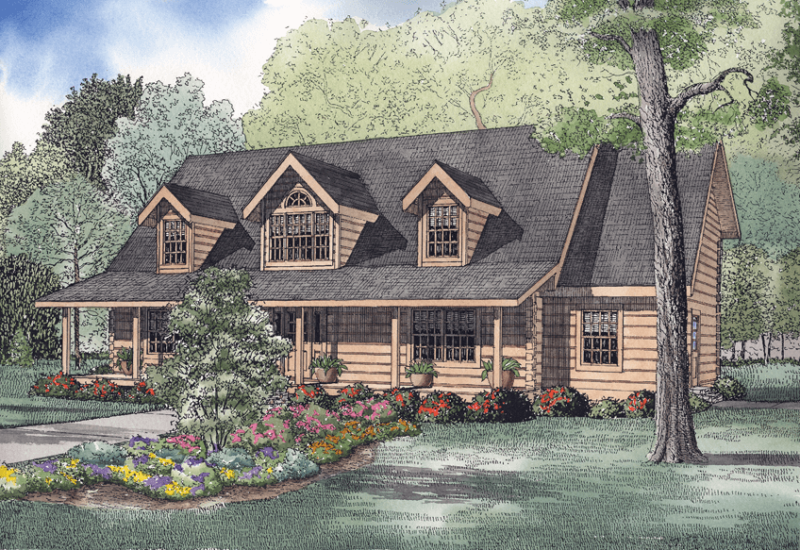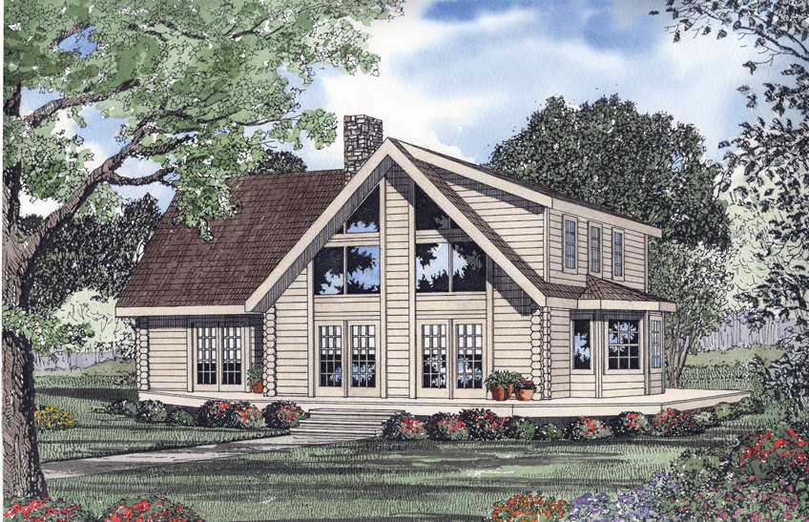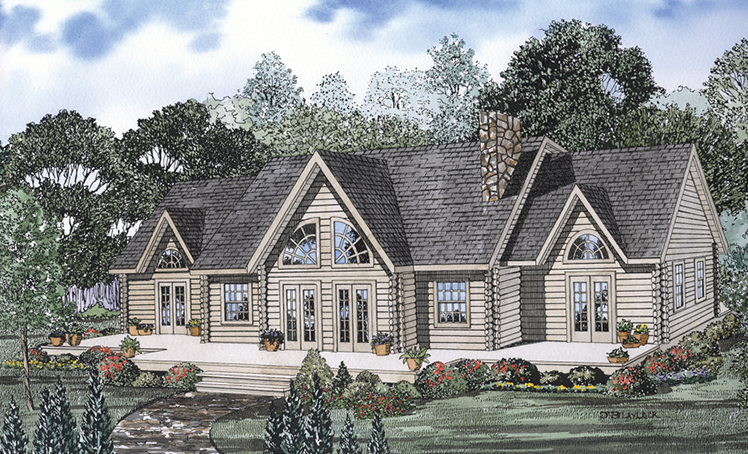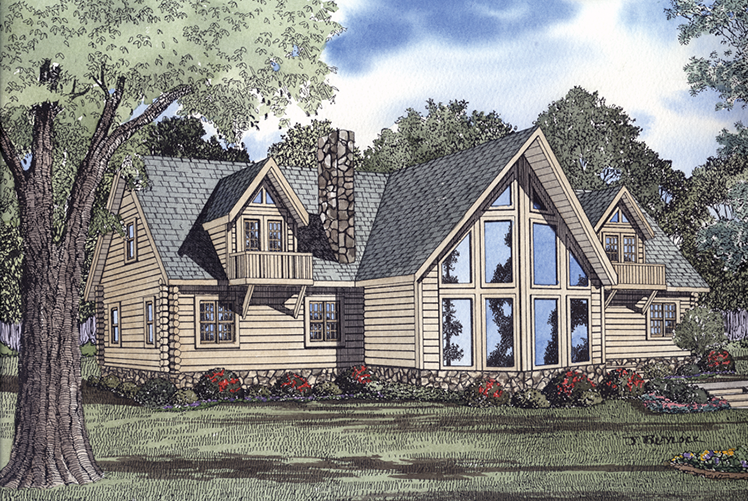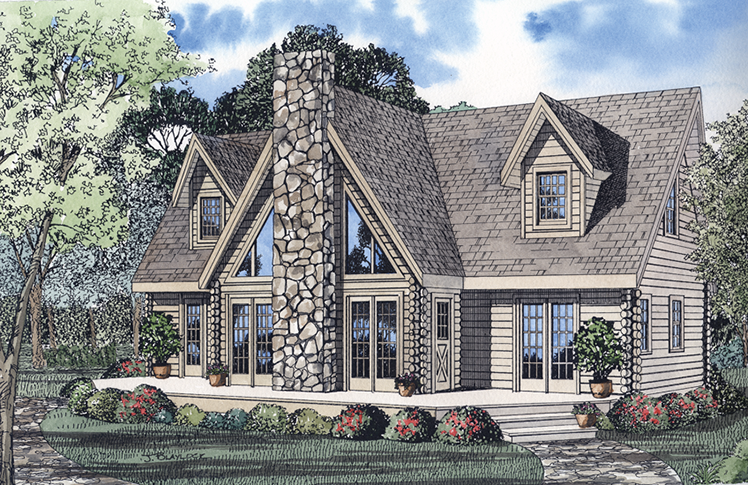Barna Log House Plans Collection

Barna is a leading brand of log home designs, and we’re happy here at Nelson Design Group, LLC to offer many of their best log home plans online. You get traditional log cabin style combined with the modern layouts and features for the best of both worlds. Barna log home plans include all the modern design features that make life easier. We invite you to check out our collection to find the perfect Barna log house for your next build.
Date Added (Newest First)
- Date Added (Oldest First)
- Date Added (Newest First)
- Total Living Space (Smallest First)
- Total Living Space (Largest First)
- Least Viewed
- Most Viewed
House Plan B1048 The Woodbury, Barna Log House Plan
NDG B1048
- 2
- 2
- 1
- Width Ft.: 51
- Width In.: 10
- Depth Ft.: 53
House Plan B1047 The Bradford, Barna Log House Plan
NDG B1047
- 4
- 2
- 2 Bay Yes
- 1.5
- Width Ft.: 111
- Width In.: 0
- Depth Ft.: 73
House Plan B1046 The Grandview, Barna Log Home Plan
NDG B1046
- 2
- 2
- No
- 1.5
- Width Ft.: 51
- Width In.: 8
- Depth Ft.: 41
House Plan B1045 The Rutledge, Barna Log House Plan
NDG B1045
- 3
- 2
- No
- 1.5
- Width Ft.: 64
- Width In.: 0
- Depth Ft.: 39
House Plan B1041 The Le Conte, Barna Log House Plan
NDG B1041
- 3
- 3
- 2 Bay Yes
- 2.5
- Width Ft.: 82
- Width In.: 0
- Depth Ft.: 100
House Plan B1040 The Coronado, Barna Log House Plan
NDG B1040
- 2
- 2
- No
- 1
- Width Ft.: 40
- Width In.: 0
- Depth Ft.: 52
House Plan B1034 The Cedar Grove, Barna Log House Plan
NDG B1034
- 3
- 2
- 2 Bay Yes
- 1.5
- Width Ft.: 97
- Width In.: 2
- Depth Ft.: 47
House Plan B1032 The Rockwood, Barna Log House Plan
NDG B1032
- 2
- 2
- 2 Bay Yes
- 1.5
- Width Ft.: 59
- Width In.: 10
- Depth Ft.: 77
House Plan B1030 Etowah, Barna Log House Plan
NDG B1030
- 2
- 2
- No
- 1.5
- Width Ft.: 50
- Width In.: 0
- Depth Ft.: 46
House Plan B1028 The Spruce Creek, Barna Log House Plan
NDG B1028
- 3
- 2
- No
- 1.5
- Width Ft.: 35
- Width In.: 0
- Depth Ft.: 39
House Plan B1043 The Olympiad II, Barna Log House Plan
NDG B1043
- 3
- 2
- 1.5
- Width Ft.: 45
- Width In.: 8
- Depth Ft.: 41
House Plan B1042 The Fairview, Barna Log House Plan
NDG B1042
- 3
- 2
- No
- 1.5
- Width Ft.: 57
- Width In.: 0
- Depth Ft.: 43
House Plan B1012 The Eagle Ridge II, Barna Log House Plan
NDG B1012
- 3
- 2
- No
- 2
- Width Ft.: 54
- Width In.: 0
- Depth Ft.: 52
House Plan B1011 The Montara, Barna Log House Plan
NDG B1011
- 3
- 2
- No
- 1.5
- Width Ft.: 64
- Width In.: 0
- Depth Ft.: 51
House Plan B1010 The Westwind IV, Barna Log House Plan
NDG B1010
- 3
- 2
- No
- 1.5
- Width Ft.: 68
- Width In.: 0
- Depth Ft.: 45
House Plan B1009 The WestWind III, Barna Log House Plan
NDG B1009
- 3
- 2
- No
- 1.5
- Width Ft.: 58
- Width In.: 0
- Depth Ft.: 40
