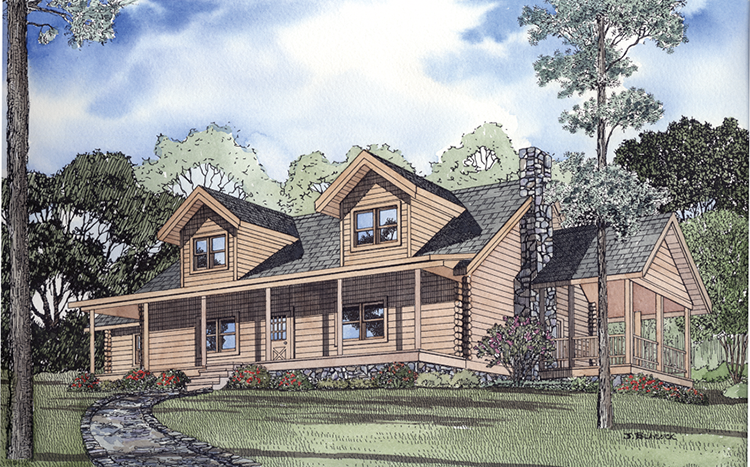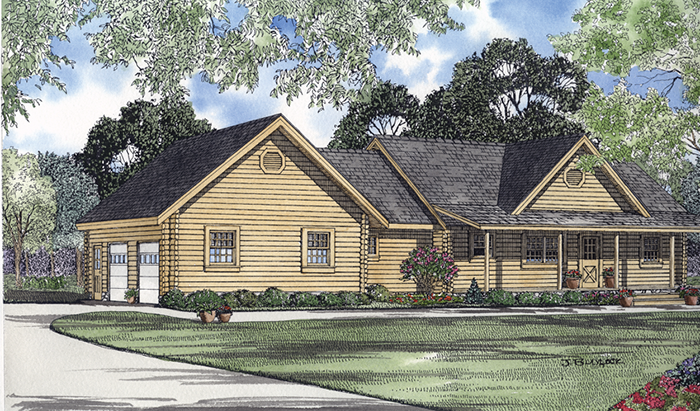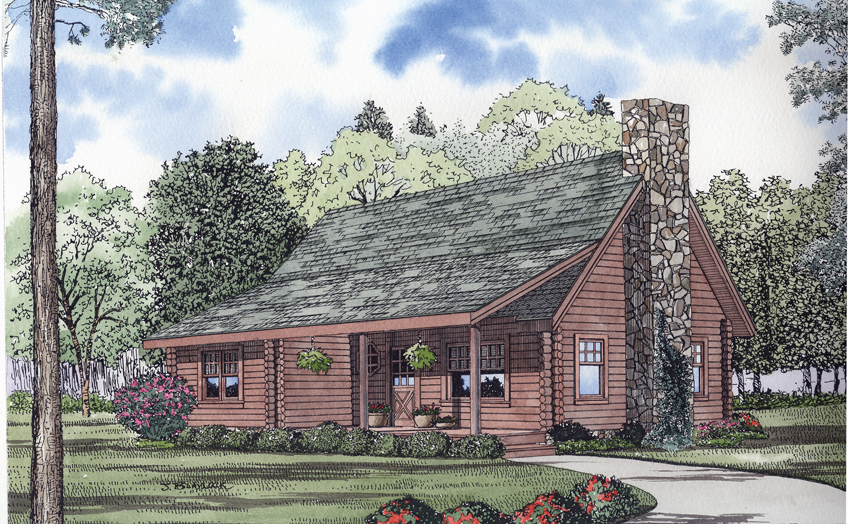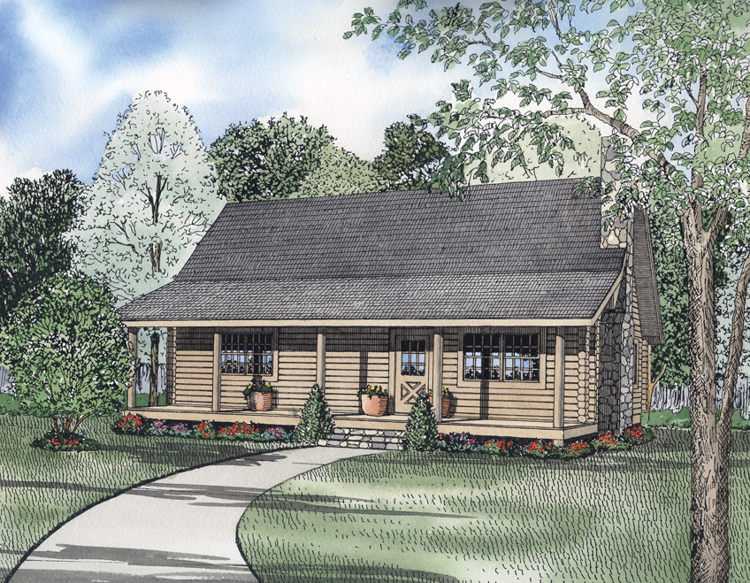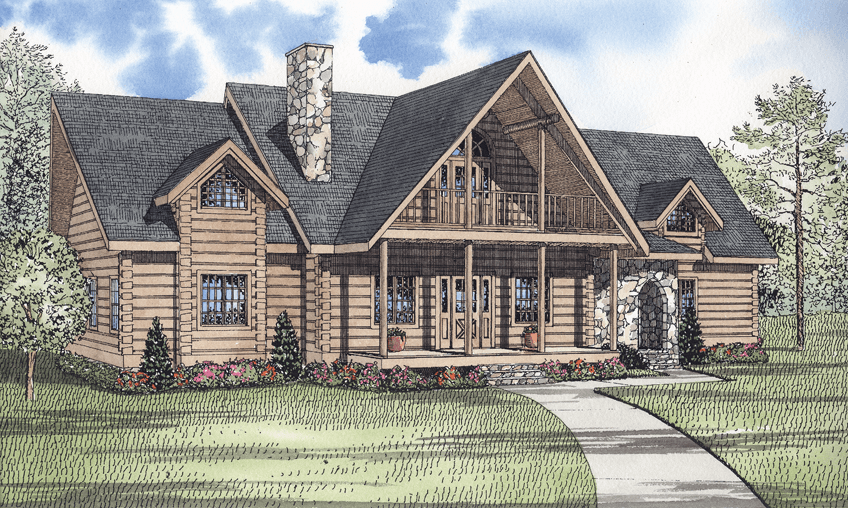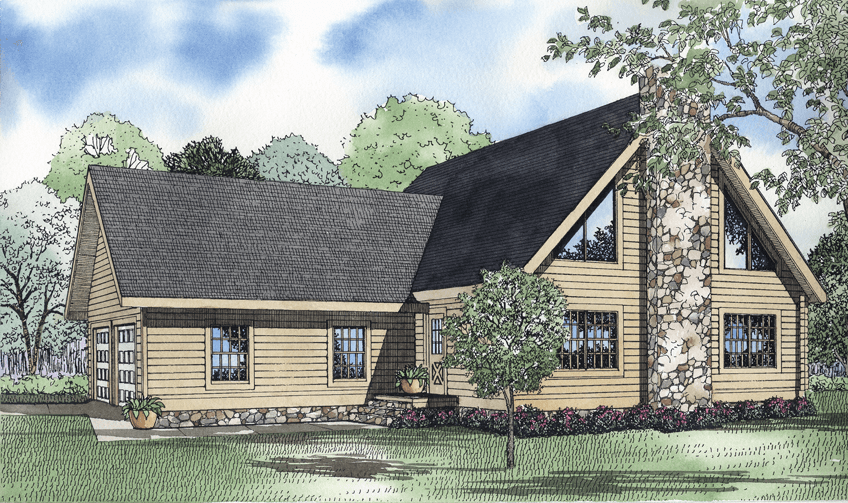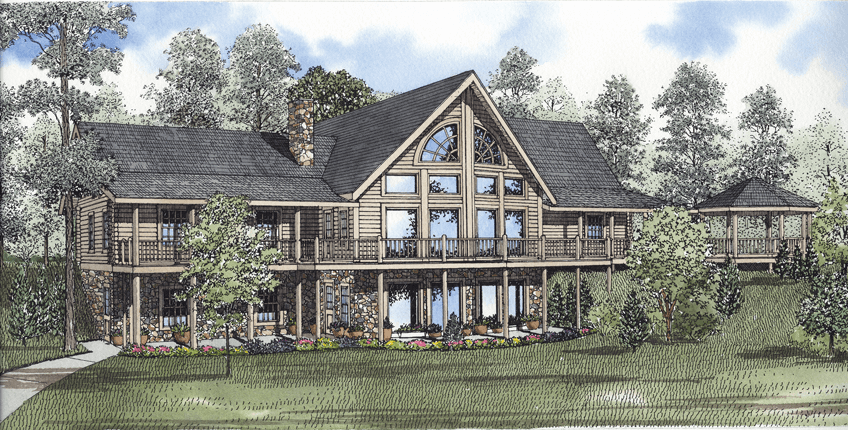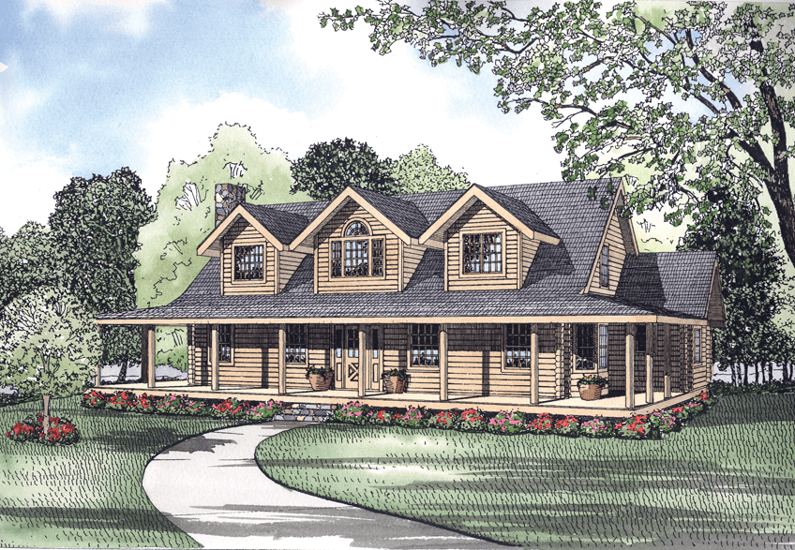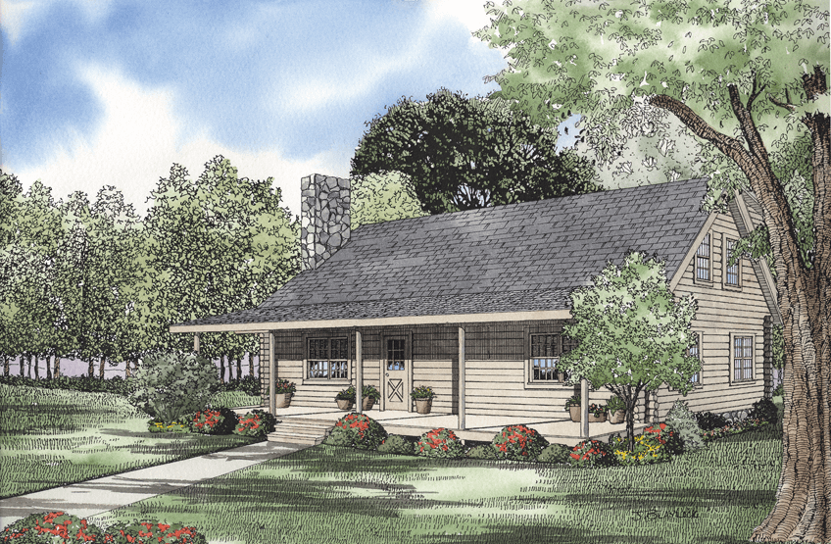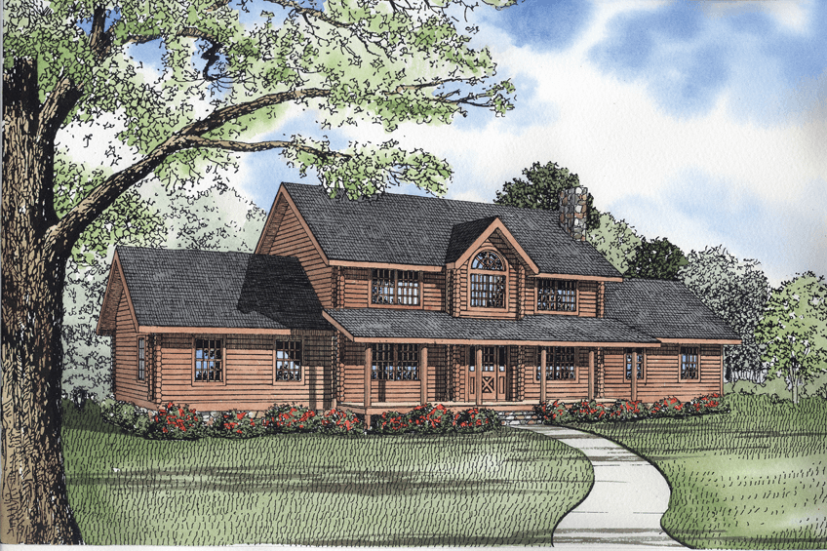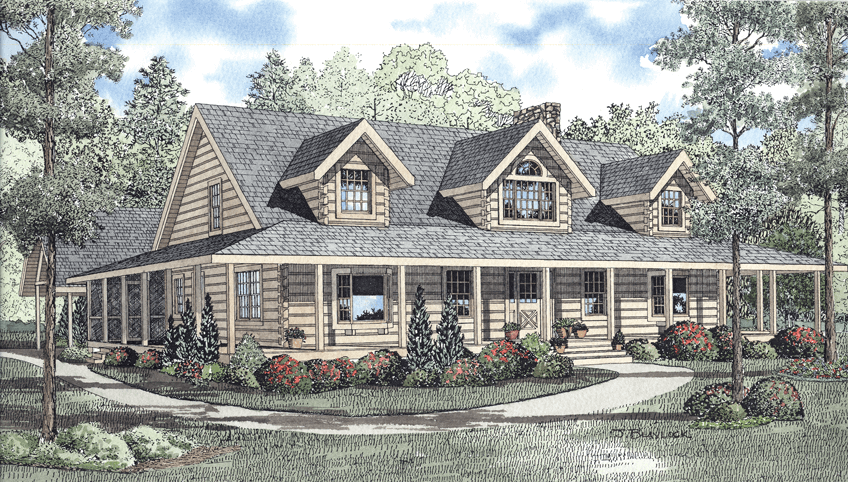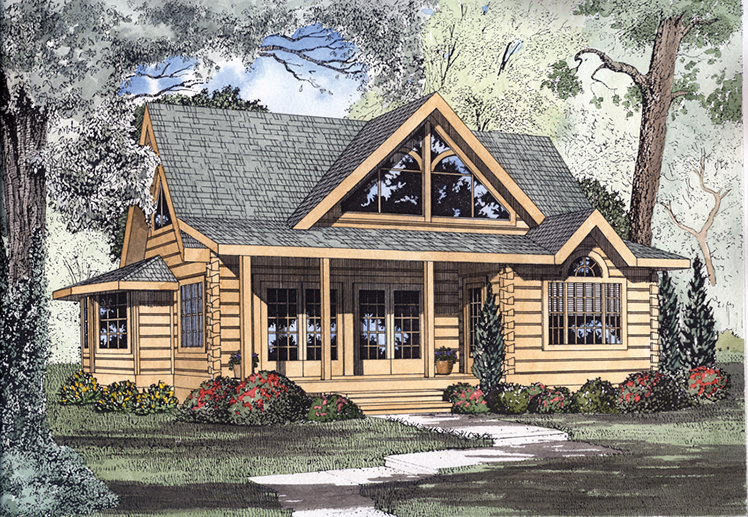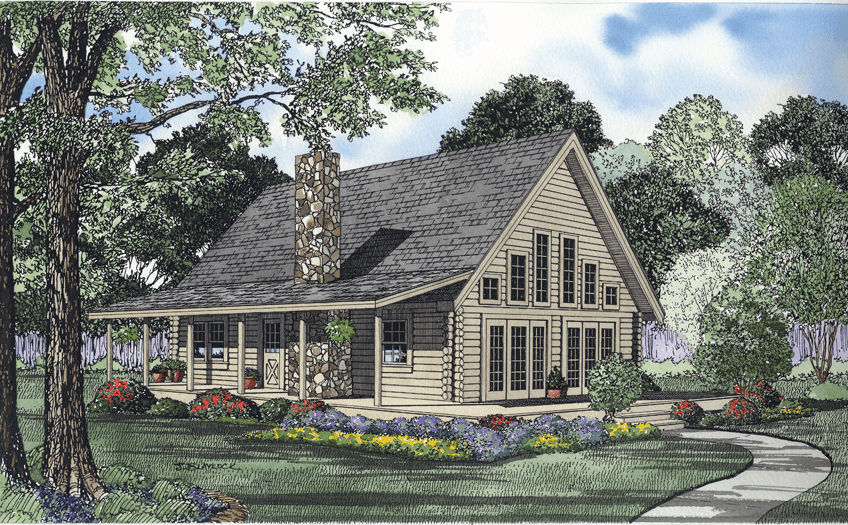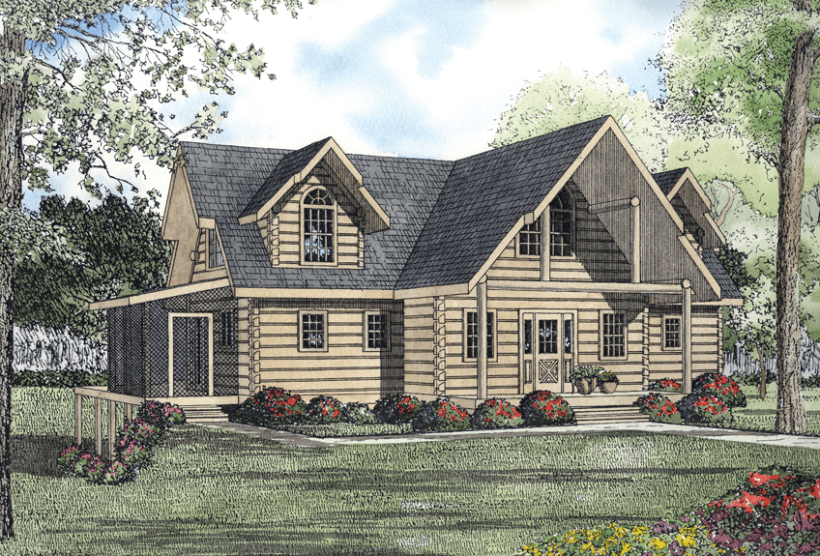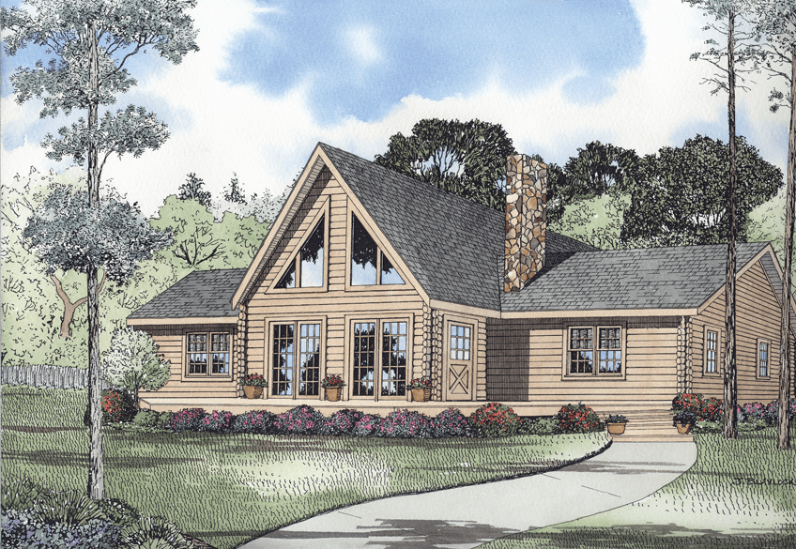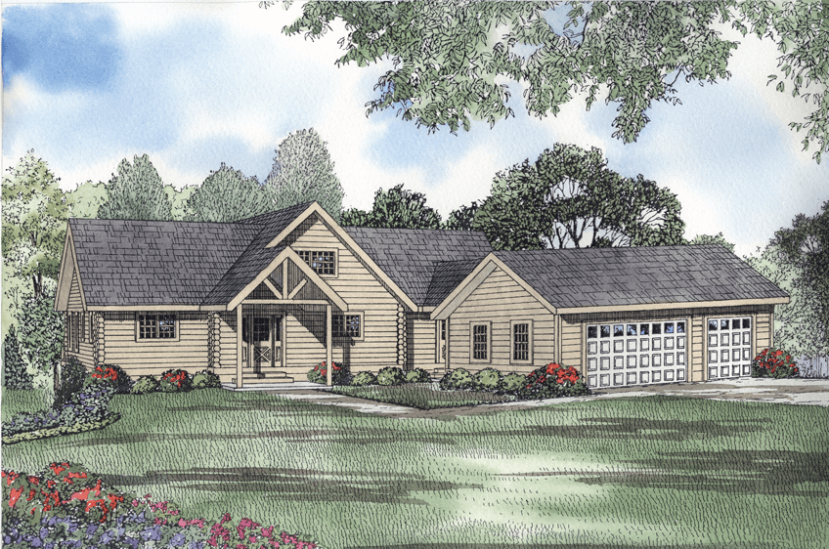Barna Log House Plans Collection

Barna is a leading brand of log home designs, and we’re happy here at Nelson Design Group, LLC to offer many of their best log home plans online. You get traditional log cabin style combined with the modern layouts and features for the best of both worlds. Barna log home plans include all the modern design features that make life easier. We invite you to check out our collection to find the perfect Barna log house for your next build.
Date Added (Newest First)
- Date Added (Oldest First)
- Date Added (Newest First)
- Total Living Space (Smallest First)
- Total Living Space (Largest First)
- Least Viewed
- Most Viewed
House Plan B1006 The Country Squire II, Barna Log House Plan
NDG B1006
- 5
- 3
- No
- 1.5
- Width Ft.: 57
- Width In.: 6
- Depth Ft.: 43
House Plan B1005 The Briarwood, Barna Log House Plan
NDG B1005
- 3
- 2
- 2 Bay Yes
- 1
- Width Ft.: 76
- Width In.: 0
- Depth Ft.: 50
House Plan B1004 Brookside, Barna Log House Plan
NDG B1004
- 2
- 2
- No
- 1.5
- Width Ft.: 38
- Width In.: 0
- Depth Ft.: 42
House Plan B1003 The LaFollette, Barna Log House Plan
NDG B1003
- 3
- 2
- No
- 1.5
- Width Ft.: 39
- Width In.: 10
- Depth Ft.: 36
House Plan B1038 The Monteagle, Barna Log House Plan
NDG B1038
- 3
- 2
- 3 Bay Yes
- 1.5
- Width Ft.: 76
- Width In.: 6
- Depth Ft.: 57
House Plan B1037 The Jellico, Barna Log House Plan
NDG B1037
- 3
- 2
- 2 Bay Yes
- 1.5
- Width Ft.: 55
- Width In.: 10
- Depth Ft.: 41
House Plan B1035 The Boone, Barna Log House Plan
NDG B1035
- 2
- 2
- 2 Bay Yes
- 2
- Width Ft.: 107
- Width In.: 6
- Depth Ft.: 71
House Plan B1033 The Crestview, Barna Log Home Plan
NDG B1033
- 3
- 2
- No
- 1.5
- Width Ft.: 60
- Width In.: 0
- Depth Ft.: 50
House Plan B1031 The Glenwood, Barna Log House Plan
NDG B1031
- 4
- 2
- No
- 1.5
- Width Ft.: 44
- Width In.: 0
- Depth Ft.: 45
House Plan B1022 Autumn Bell, Barna Log House Plan
NDG B1022
- 5
- 3
- 2 Bay Yes
- 2
- Width Ft.: 81
- Width In.: 10
- Depth Ft.: 46
House Plan B1016 The Emerson, Barna Log House Plan
NDG B1016
- 4
- 3
- No
- 1.5
- Width Ft.: 70
- Width In.: 10
- Depth Ft.: 83
House Plan B1007 The Baxter, Barna Log House Plan
NDG B1007
- 2
- 2
- No
- 1.5
- Width Ft.: 39
- Width In.: 10
- Depth Ft.: 39
House Plan B1029 The Shadow Ridge, Barna Log House Plan
NDG B1029
- 3
- 2
- No
- 1.5
- Width Ft.: 52
- Width In.: 0
- Depth Ft.: 36
House Plan B1025 The Lynnewood, Barna Log House Plan
NDG B1025
- 3
- 1
- No
- 1.5
- Width Ft.: 57
- Width In.: 0
- Depth Ft.: 61
House Plan B1024 The Westwind I, Barna Log House Plan
NDG B1024
- 3
- 2
- No
- 1
- Width Ft.: 52
- Width In.: 0
- Depth Ft.: 40
House Plan B1021 The Windmore, Barna Log House Plan
NDG B1021
- 2
- 2
- 3 Bay Yes
- 1
- Width Ft.: 57
- Width In.: 8
- Depth Ft.: 63
