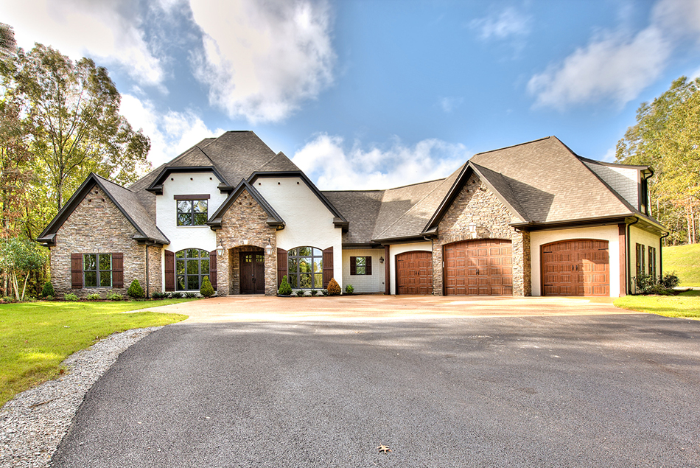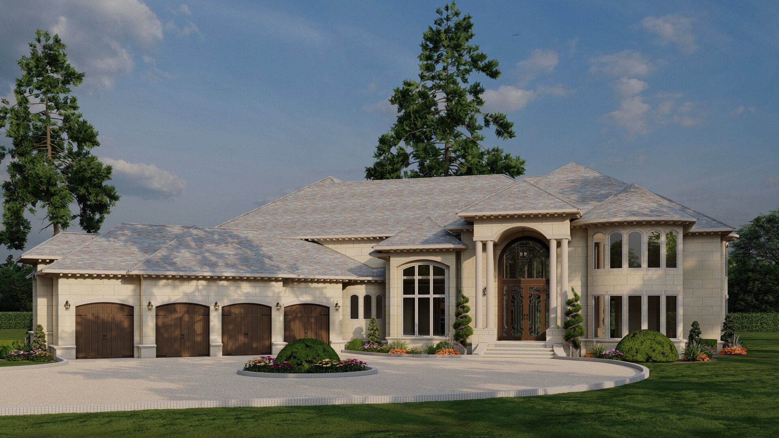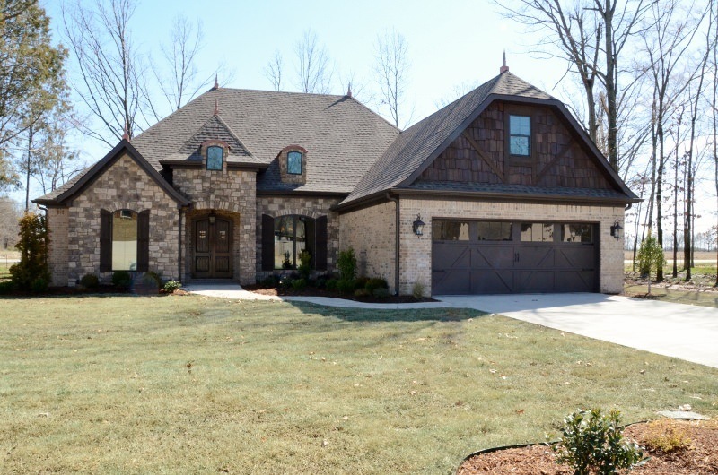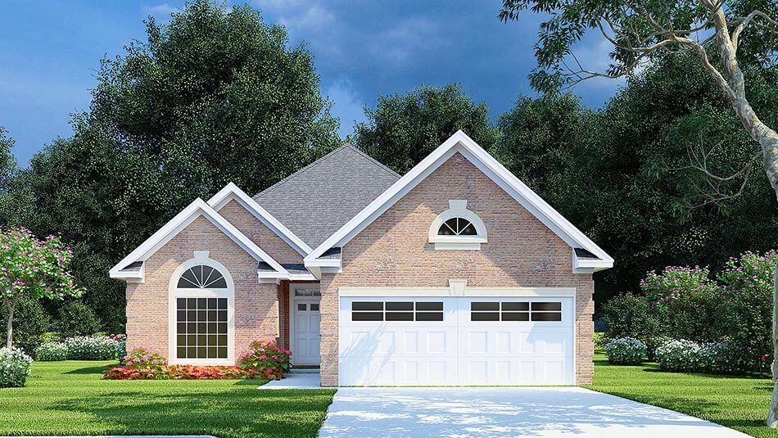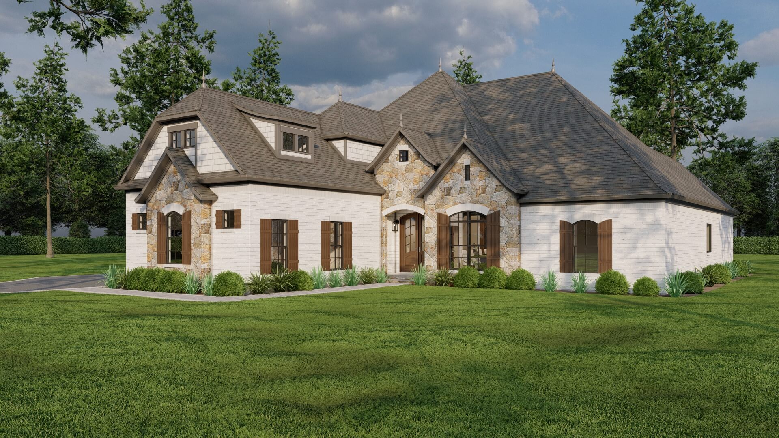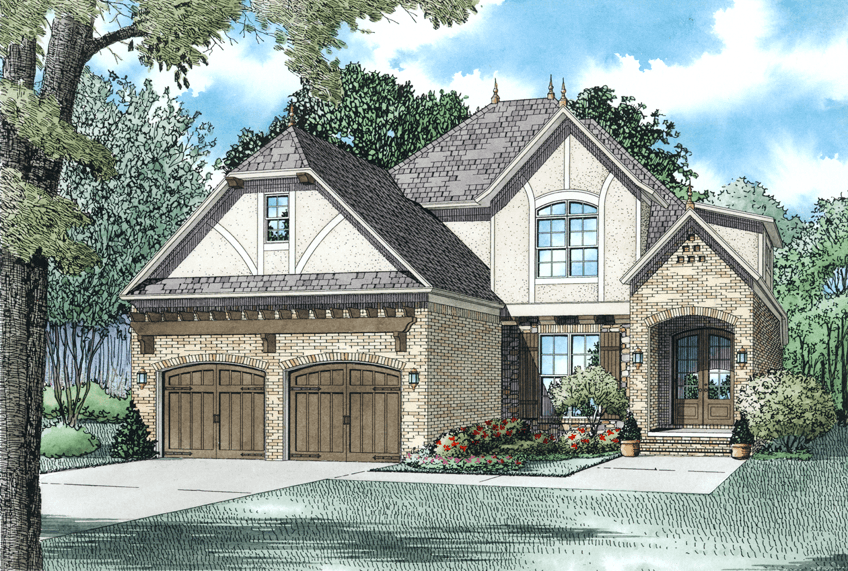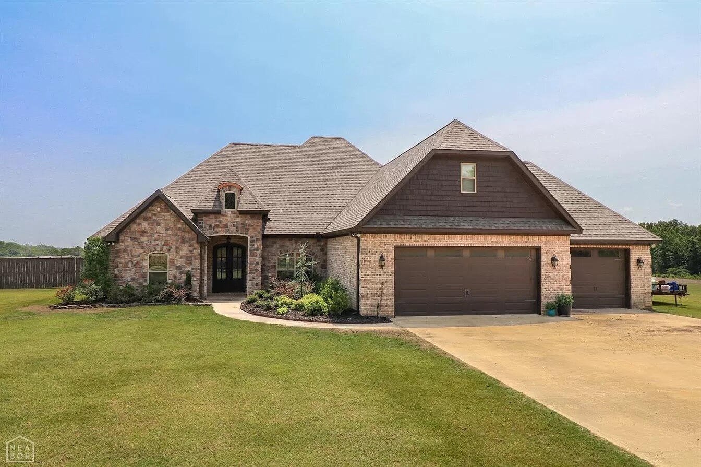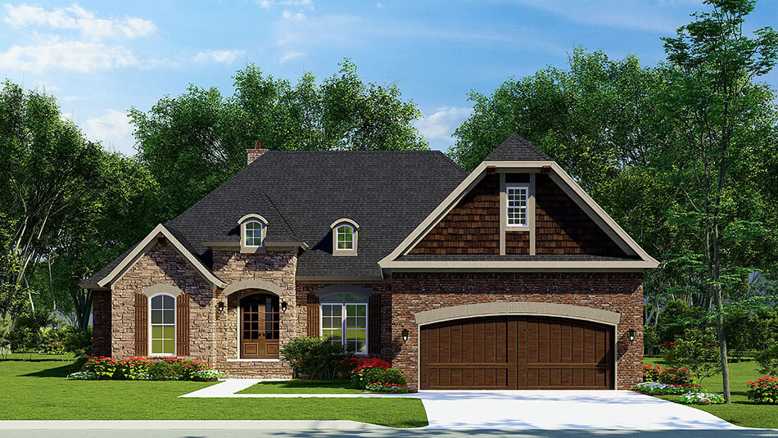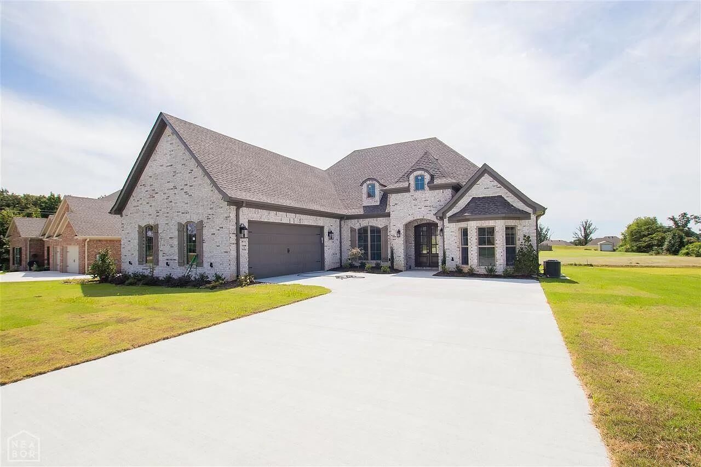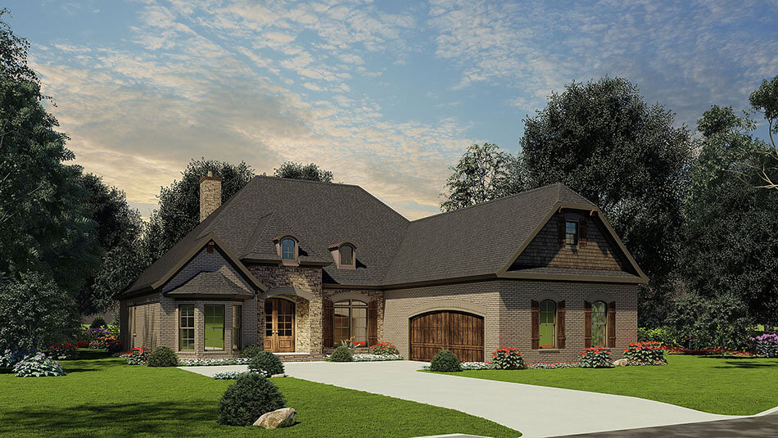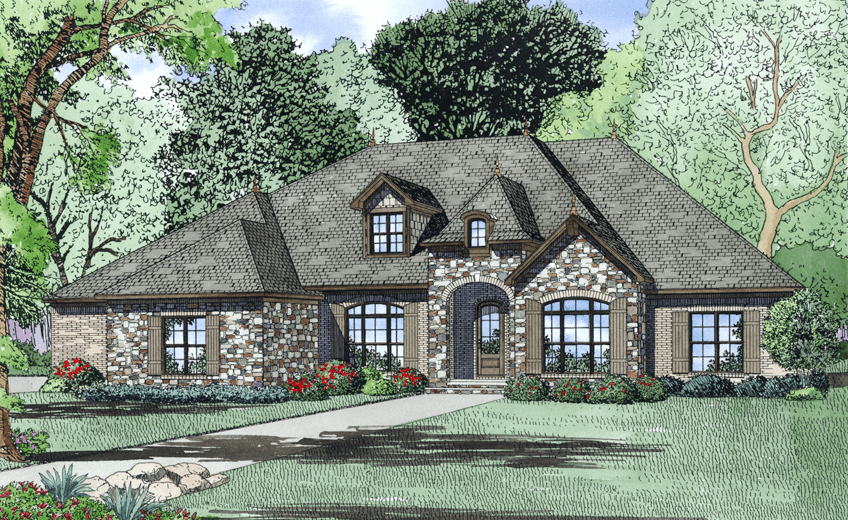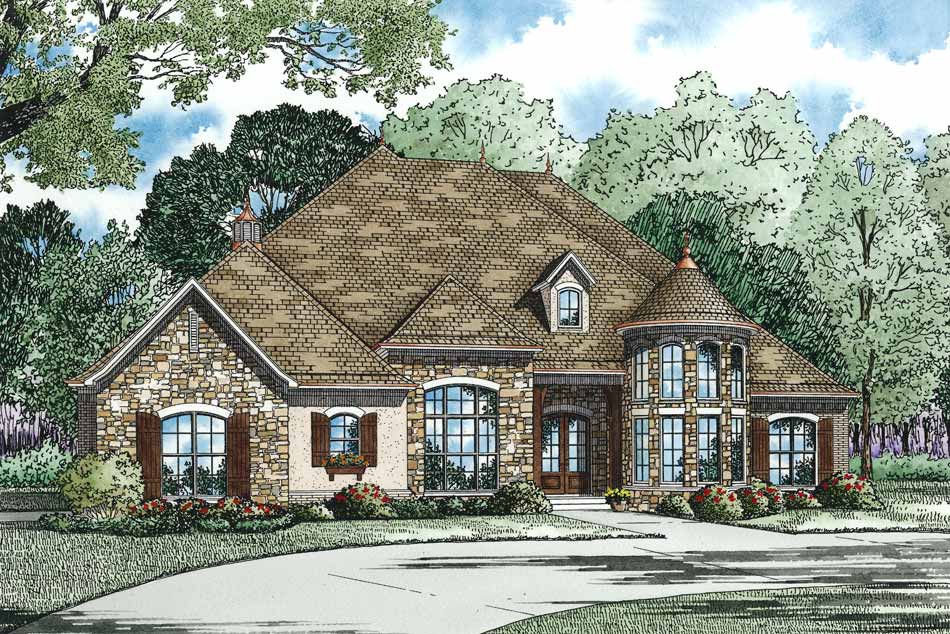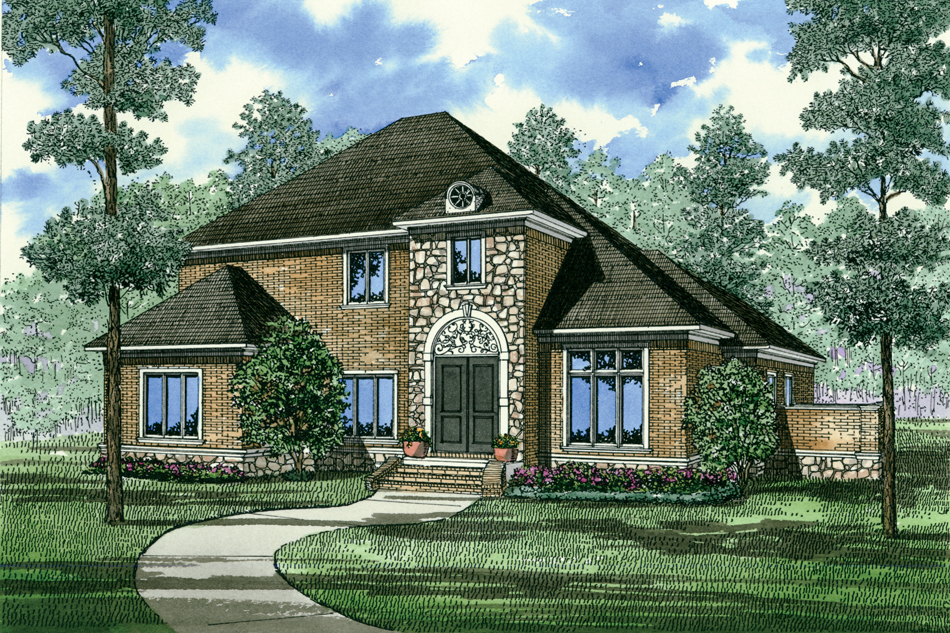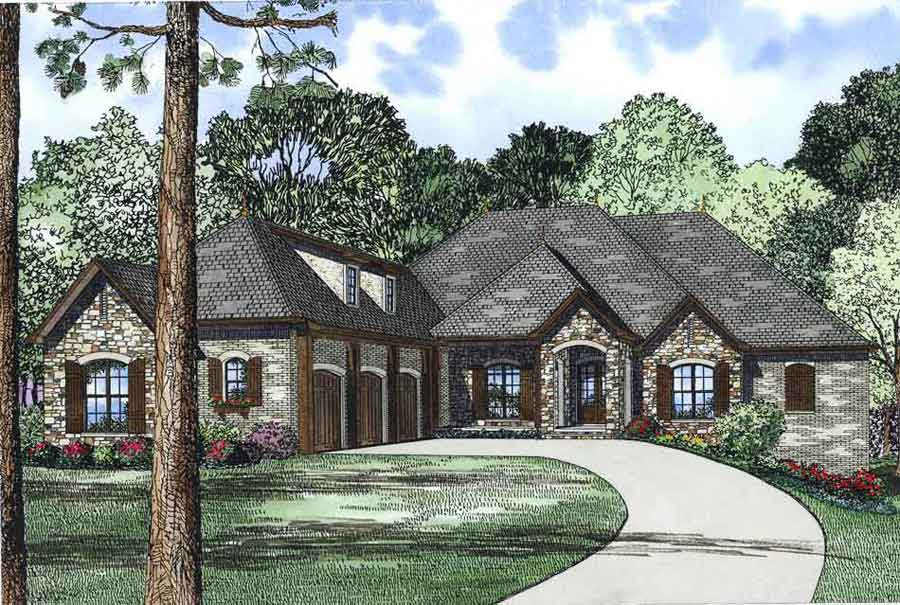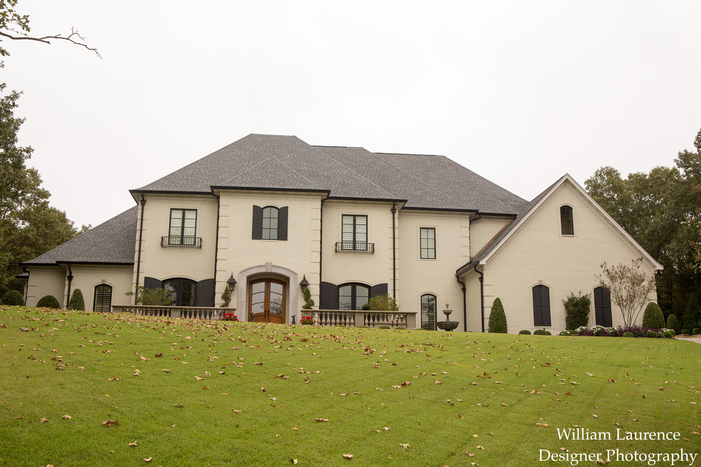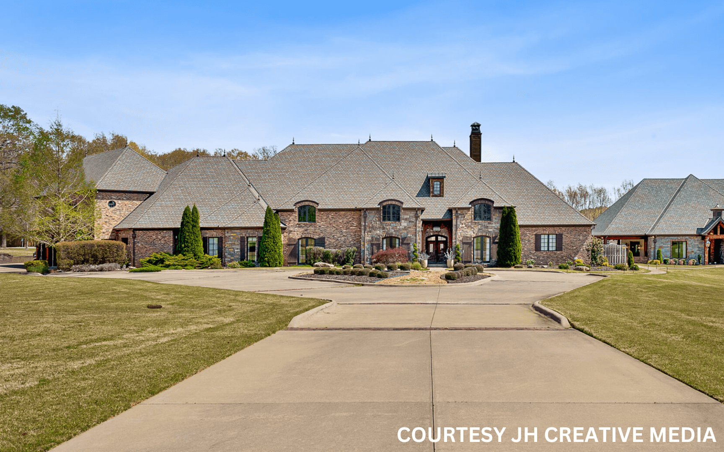European House Plans Collection
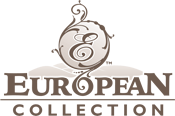
NDG's best selling European inspired house designs with open floor plans, kitchen islands open to great rooms, grand master suites and perfect outdoor living spaces. These best-selling plans have mixed exteriors featuring stone, brick, stucco or EIFS, authentic wood shutters and half-timber details. Steep pitched roofs, castle-style rooms and carriage garage doors lend to a gallant appearance. Copper spires and finials add just the perfect touch. We’ll modify our designs if you need; call for details (870) 931-5777.
Date Added (Newest First)
- Date Added (Oldest First)
- Date Added (Newest First)
- Total Living Space (Smallest First)
- Total Living Space (Largest First)
- Least Viewed
- Most Viewed
House Plan 1424 Stonecrest Boulevard, European House Plan
NDG 1424
- 5
- 3
- 3 Bay Yes
- 1.5
- Width Ft.: 101
- Width In.: 8
- Depth Ft.: 86
House Plan 1456 The Bercelos, European House Plan
NDG 1456
- 6
- 6
- 4 Bay Yes
- 2
- Width Ft.: 121
- Width In.: 5
- Depth Ft.: 155
House Plan 1400 The Andrew, European House Plan
NDG 1400
- 3
- 2
- 2 Bay Yes
- 1
- Width Ft.: 57
- Width In.: 4
- Depth Ft.: 69
House Plan 101B Brighton Court, Traditional House Plan
NDG 101B
- 3
- 2
- 2 Bay Yes
- 1
- Width Ft.: 39
- Width In.: 0
- Depth Ft.: 70
House Plan 1448 Auburn Cove, European House Plan
NDG 1448
- 4
- 3
- 3 Bay Yes
- 1
- Width Ft.: 74
- Width In.: 6
- Depth Ft.: 79
House Plan 1418 Somer's Place, European House Plan
NDG 1418
- 4
- 3
- 2 Bay Yes
- 1.5
- Width Ft.: 44
- Width In.: 0
- Depth Ft.: 67
House Plan 1417 Grayson Lane, European House Plan
NDG 1417
- 4
- 3
- 3 Bay Yes
- 1
- Width Ft.: 69
- Width In.: 0
- Depth Ft.: 77
House Plan 1416 The Fontana, European House Plan
NDG 1416
- 4
- 3
- 2 Bay Yes
- 1
- Width Ft.: 57
- Width In.: 4
- Depth Ft.: 77
House Plan 1413 Amber's Place, European House Plan
NDG 1413
- 4
- 3
- 2 Bay Yes
- 1
- Width Ft.: 57
- Width In.: 0
- Depth Ft.: 83
House Plan 1392 Lacy's Plan, European House Plan
NDG 1392
- 3
- 2
- 2 Bay Yes
- 1
- Width Ft.: 55
- Width In.: 0
- Depth Ft.: 77
House Plan 1423 Valencia, European House Plan
NDG 1423
- 4
- 3
- 3 Bay Yes
- 1
- Width Ft.: 81
- Width In.: 4
- Depth Ft.: 77
House Plan 1346 Veronique, European House Plan
NDG 1346
- 4
- 3
- 3 Bay Yes
- 1
- Width Ft.: 72
- Width In.: 2
- Depth Ft.: 76
House Plan 260 Dogwood Avenue, European House Plan
NDG 260
- 3
- 3
- 3 Bay Yes
- 2
- Width Ft.: 60
- Width In.: 0
- Depth Ft.: 73
House Plan 1372 Le Gautier, European House Plan
NDG 1372
- 3
- 4
- 3 Bay Yes
- 1.5
- Width Ft.: 81
- Width In.: 1
- Depth Ft.: 106
House Plan 1290 Cascata, European House Plan
NDG 1290
- 4
- 4
- 4 Bay Yes
- 2
- Width Ft.: 104
- Width In.: 10
- Depth Ft.: 74
House Plan 1344 Salvatore, European House Plan
NDG 1344
- 5
- 5
- 4 Bay Yes
- 1.5
- Width Ft.: 170
- Width In.: 4
- Depth Ft.: 86
