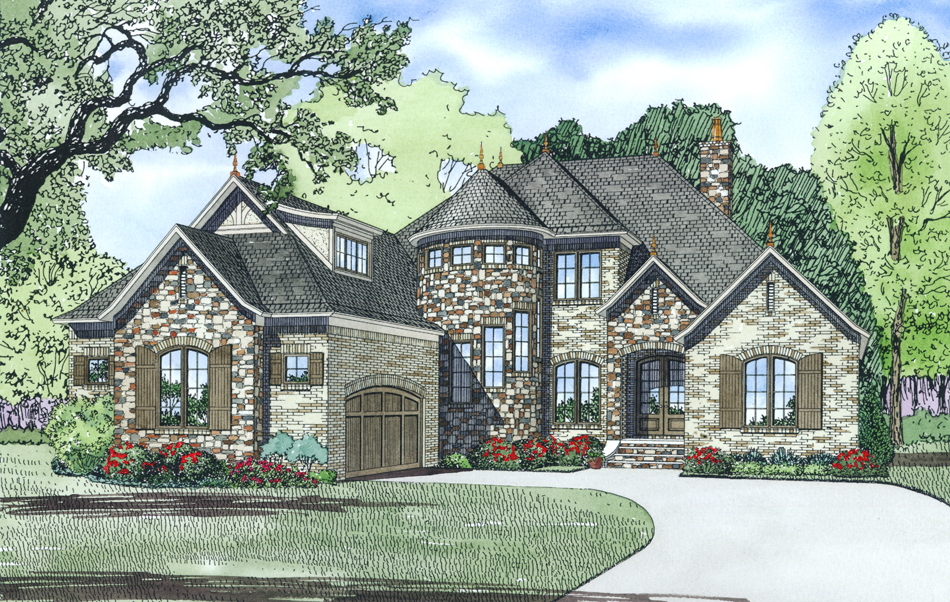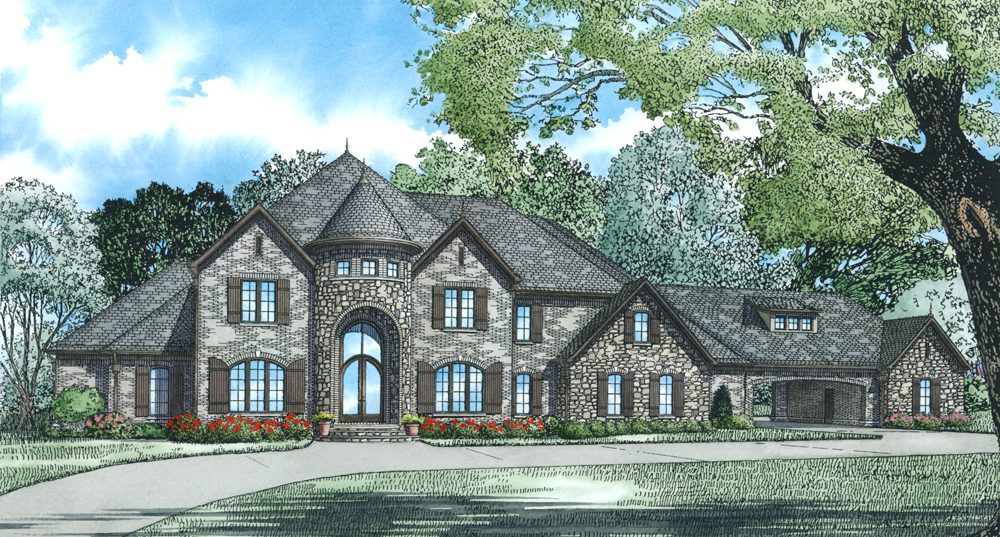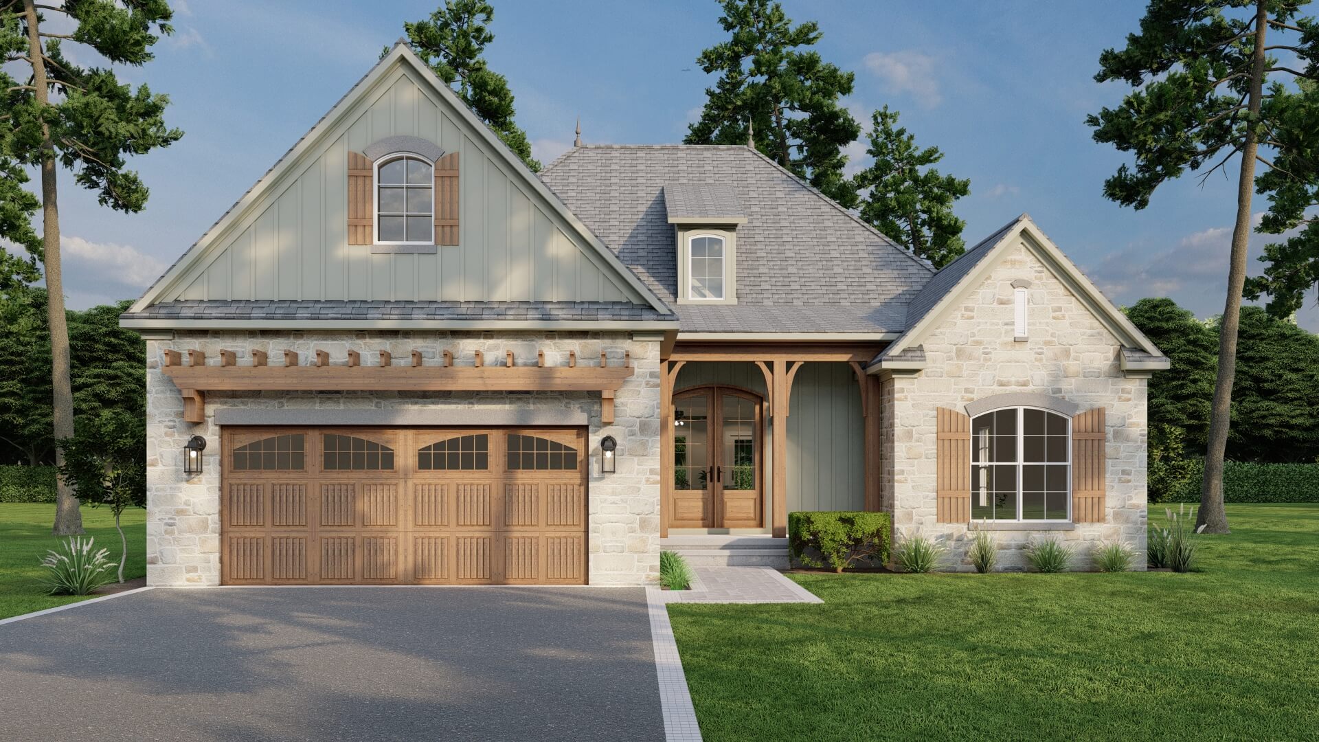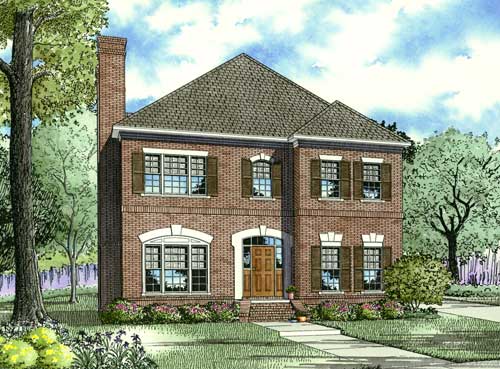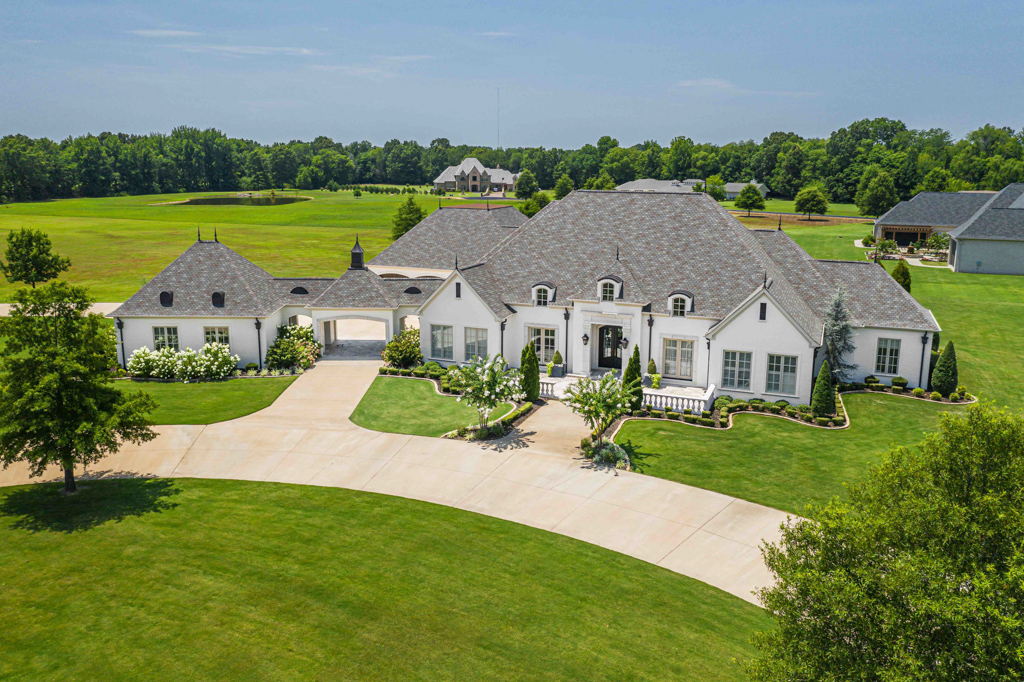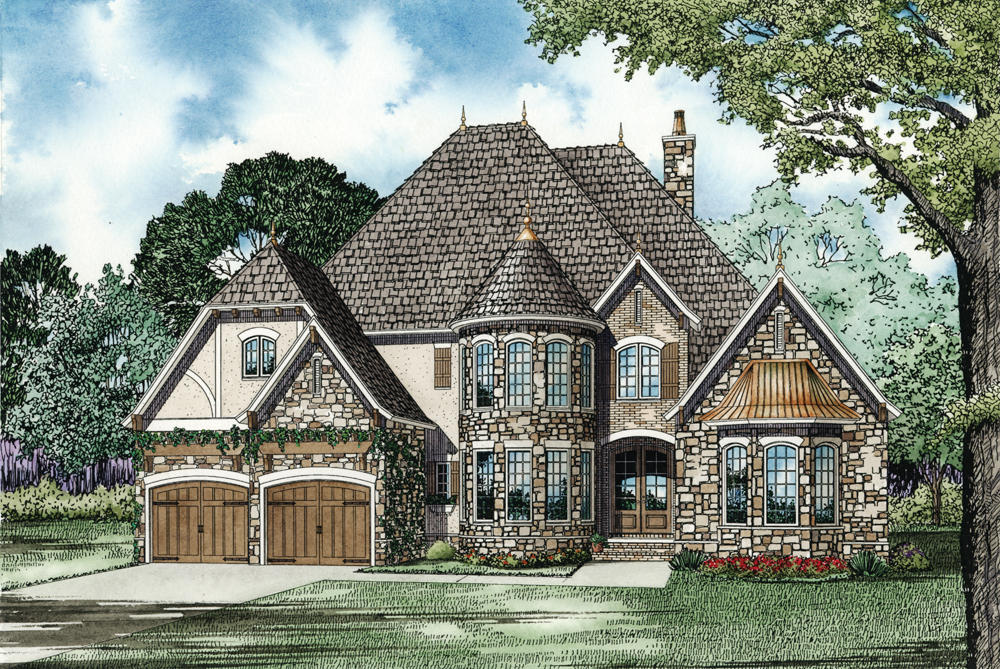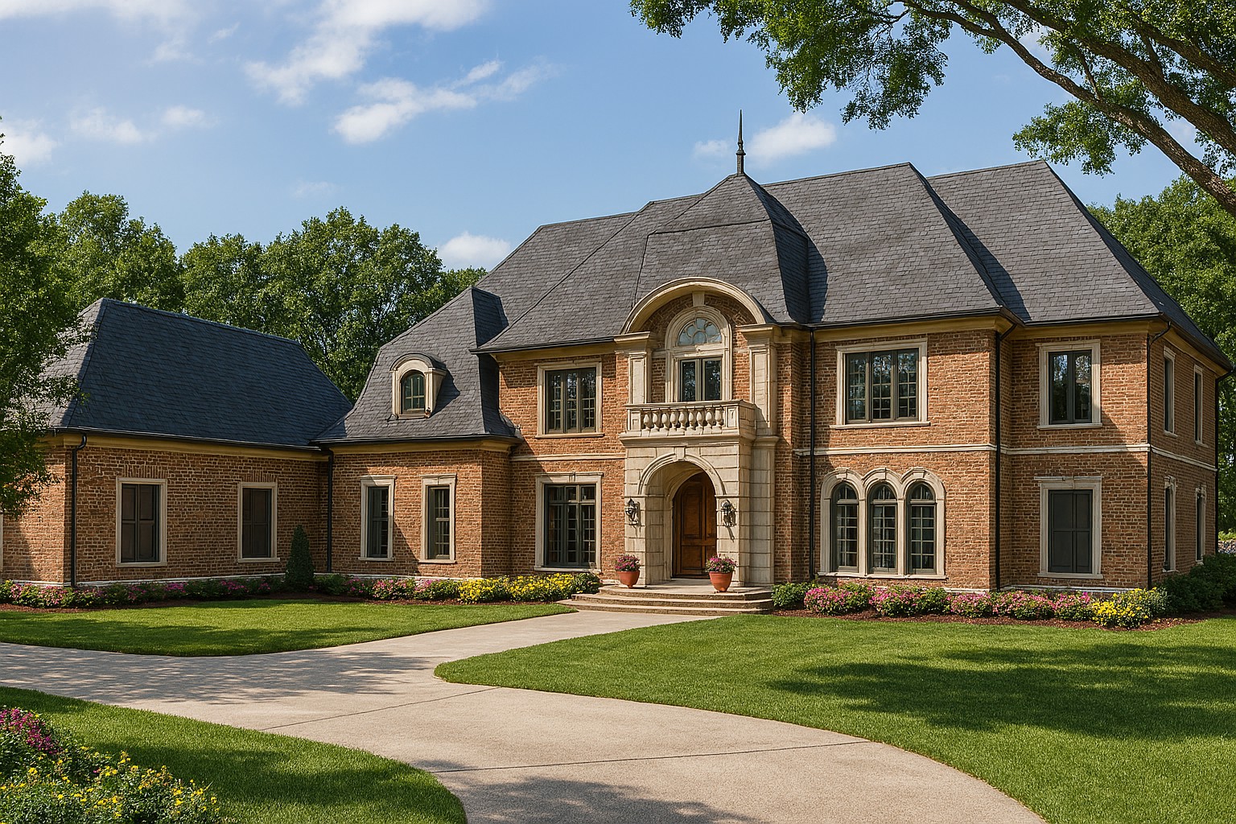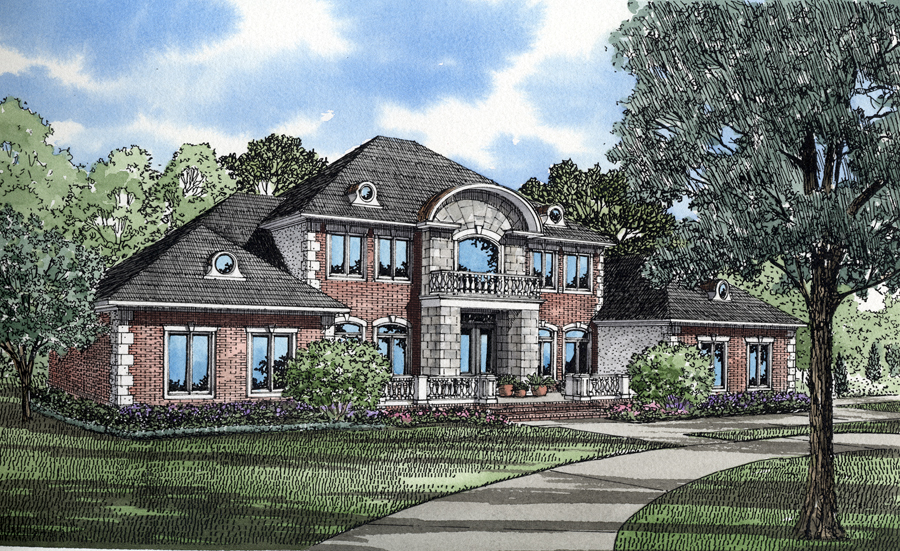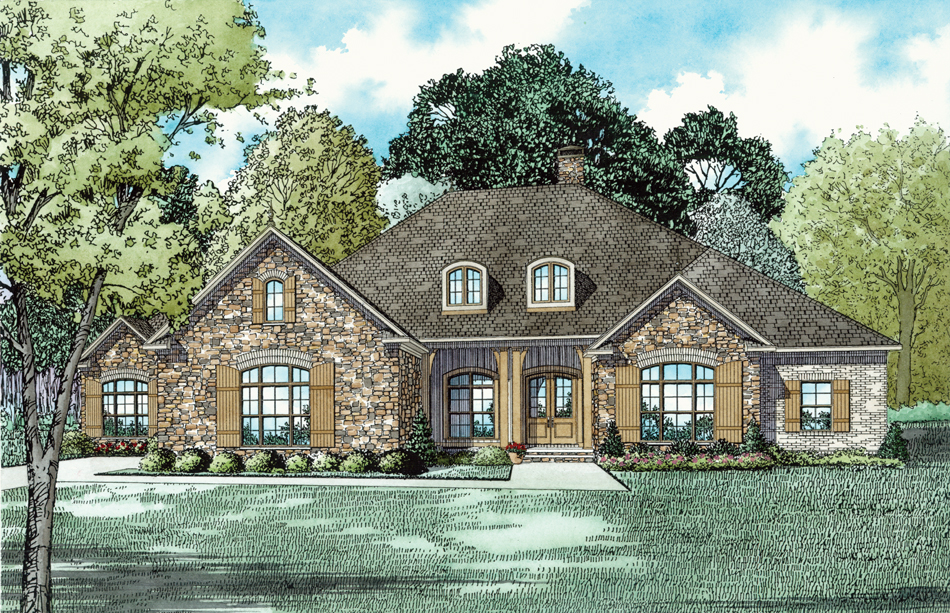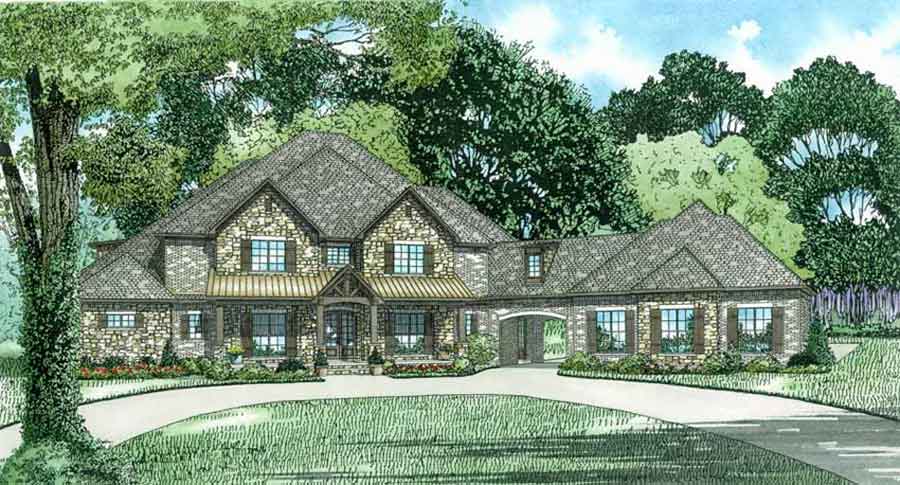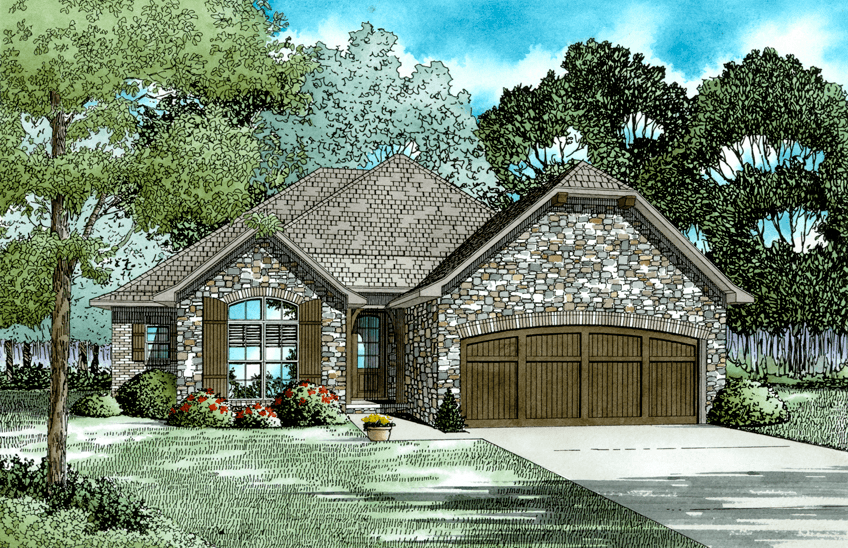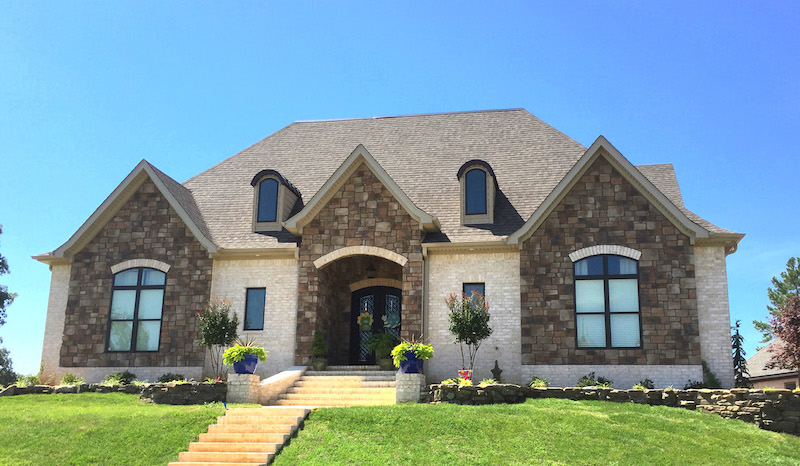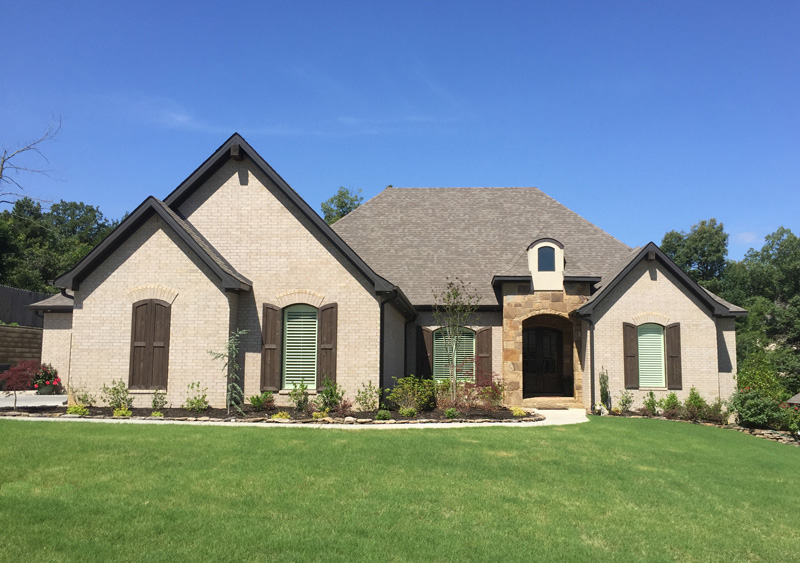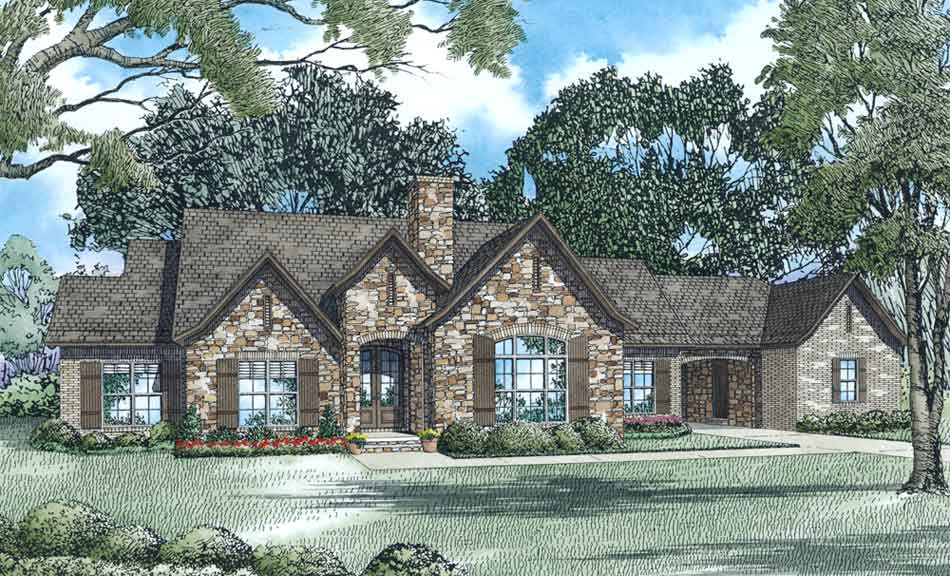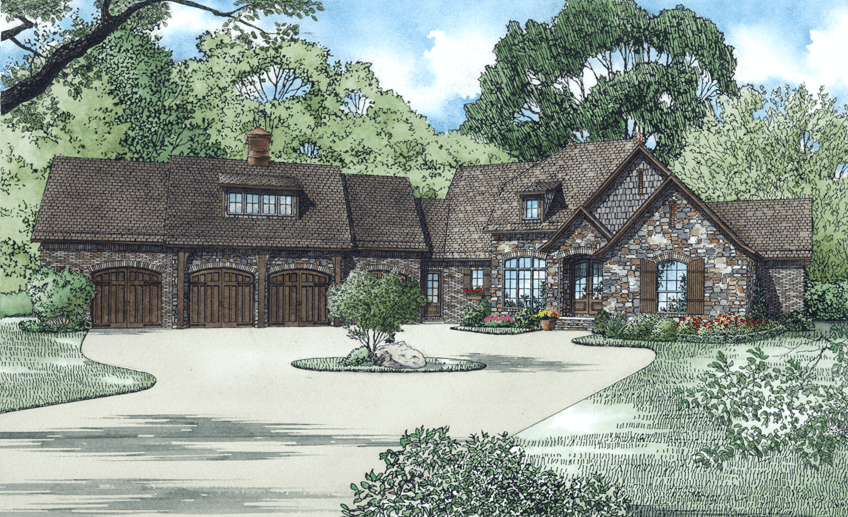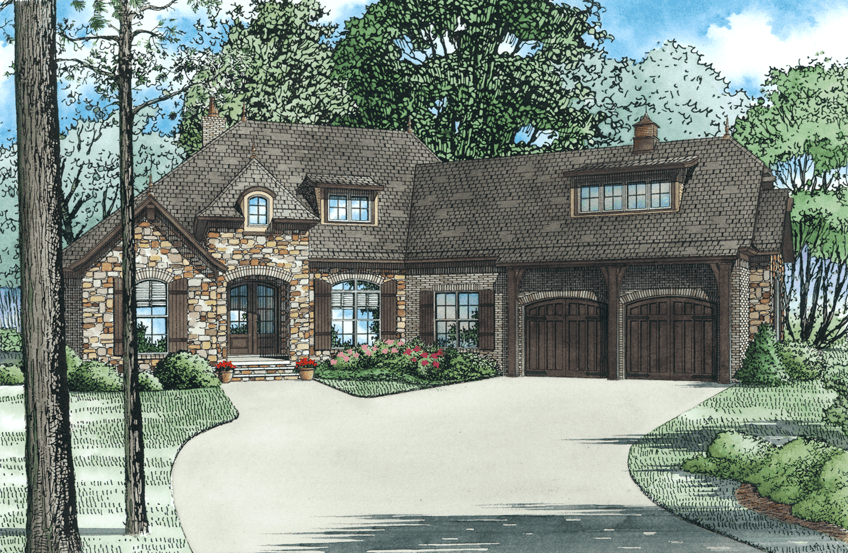European House Plans Collection

NDG's best selling European inspired house designs with open floor plans, kitchen islands open to great rooms, grand master suites and perfect outdoor living spaces. These best-selling plans have mixed exteriors featuring stone, brick, stucco or EIFS, authentic wood shutters and half-timber details. Steep pitched roofs, castle-style rooms and carriage garage doors lend to a gallant appearance. Copper spires and finials add just the perfect touch. We’ll modify our designs if you need; call for details (870) 931-5777.
Date Added (Newest First)
- Date Added (Oldest First)
- Date Added (Newest First)
- Total Living Space (Smallest First)
- Total Living Space (Largest First)
- Least Viewed
- Most Viewed
House Plan 1425 Chateau Pierre, European House Plan
NDG 1425
- 4
- 3
- 2 Bay Yes
- 1.5
- Width Ft.: 61
- Width In.: 0
- Depth Ft.: 82
House Plan 1443 Corinthian, European House Plan
NDG 1443
- 4
- 3
- 3 Bay Yes
- 2
- Width Ft.: 154
- Width In.: 6
- Depth Ft.: 72
House Plan 1387 Ashlyn Cove, European House Plan
NDG 1387
- 3
- 2
- 2 Bay Yes
- 1
- Width Ft.: 47
- Width In.: 0
- Depth Ft.: 62
House Plan 768 Clementine, European House Plan
NDG 768
- 3
- 3
- Yes 2 Bay
- 2
- Width Ft.: 37
- Width In.: 4
- Depth Ft.: 84
House Plan 5043 Winslow Manor, European House Plan
MEN 5043
- 5
- 5
- 4 Bay Yes
- 1
- Width Ft.: 158
- Width In.: 7
- Depth Ft.: 133
House Plan 1214 Stone Castle, European House Plan
NDG 1214
- 4
- 3
- 2 Bay Yes
- 1.5
- Width Ft.: 61
- Width In.: 2
- Depth Ft.: 62
House Plan 215 Birchwood Lane, European House Plan
NDG 215
- 4
- 4
- 3 Bay Yes
- 2
- Width Ft.: 121
- Width In.: 10
- Depth Ft.: 95
House Plan 253 Birchwood Lane, European House Plan
NDG 253
- 4
- 3
- Yes 2 Bay
- 2
- Width Ft.: 87
- Width In.: 0
- Depth Ft.: 70
House Plan 1476 McAlister Court, European House Plan
NDG 1476
- 3
- 2
- Yes 3 Bay
- 1
- Width Ft.: 93
- Width In.: 0
- Depth Ft.: 73
House Plan 1473 Appalachian Court, European House Plan
NDG 1473
- 6
- 5
- 3 Bay Yes
- 2
- Width Ft.: 123
- Width In.: 8
- Depth Ft.: 99
House Plan 1469 Stonebridge Lane, European House Plan
NDG 1469
- 4
- 2
- Yes 2 Bay
- 1
- Width Ft.: 45
- Width In.: 0
- Depth Ft.: 83
House Plan 1453 Bishop Court, European House Plan
NDG 1453
- 3
- 3
- 3 Bay Yes
- 1
- Width Ft.: 62
- Width In.: 0
- Depth Ft.: 69
House Plan 1450 Broderick Place, European House Plan
NDG 1450
- 3
- 2
- Yes 3 Bay
- 1
- Width Ft.: 75
- Width In.: 8
- Depth Ft.: 86
House Plan 1446 Kingsley Cove, European House Plan
NDG 1446
- 3
- 2
- Yes 4 Bay
- 1
- Width Ft.: 101
- Width In.: 4
- Depth Ft.: 85
House Plan 1444 Chadwick Drive, European House Plan
NDG 1444
- 3
- 3
- 4 Bay Yes
- 1.5
- Width Ft.: 109
- Width In.: 6
- Depth Ft.: 86
House Plan 1440 Canterbury Cove, European House Plan
NDG 1440
- 4
- 3
- Yes 2 Bay
- 1
- Width Ft.: 75
- Width In.: 0
- Depth Ft.: 78
