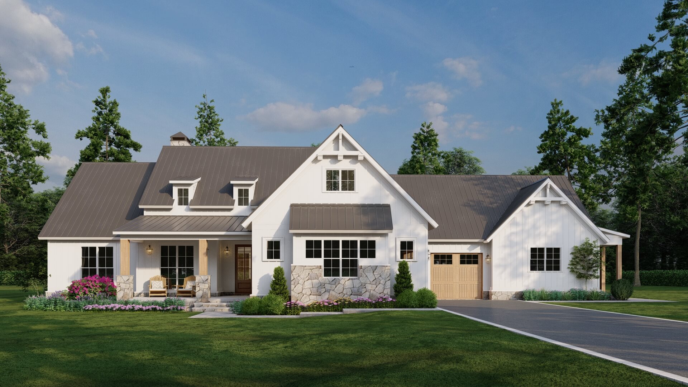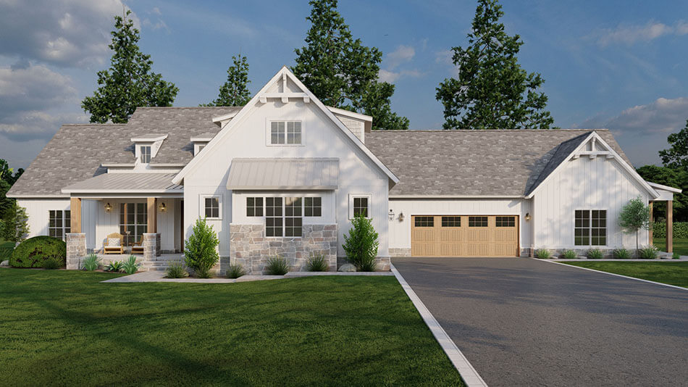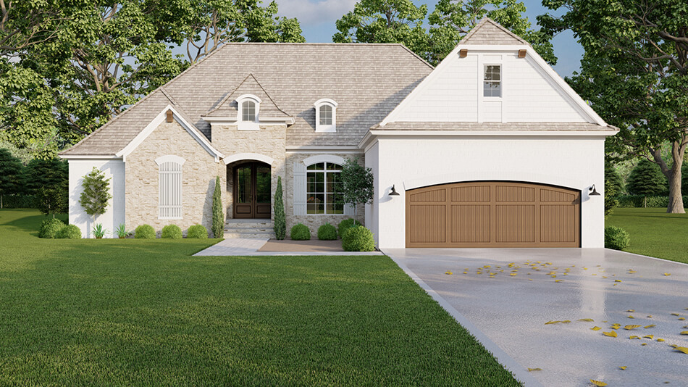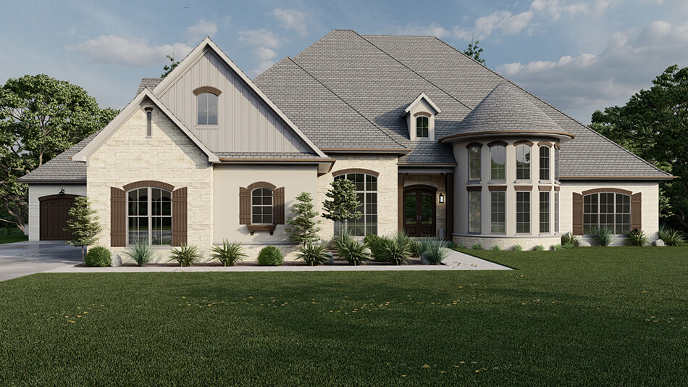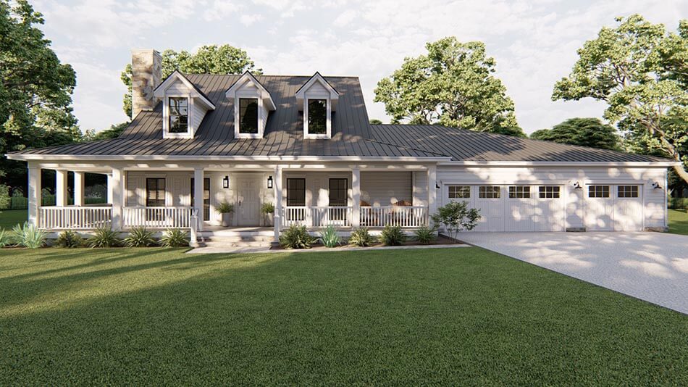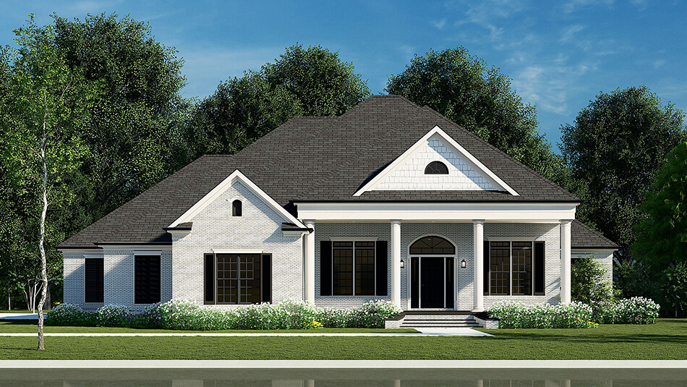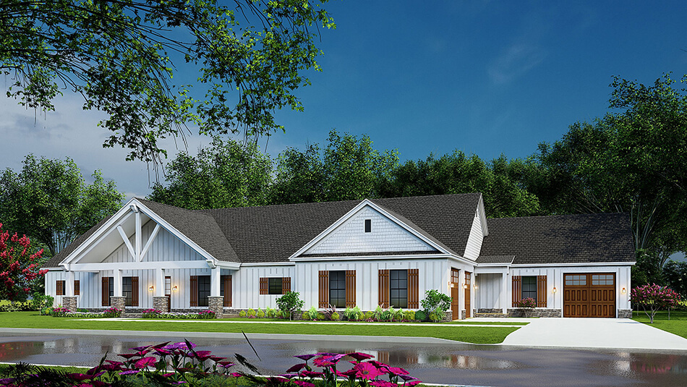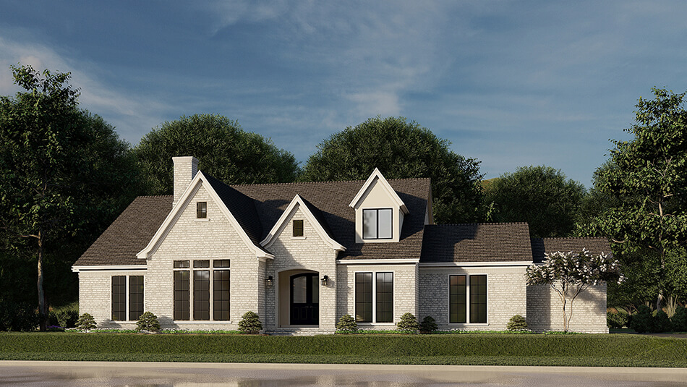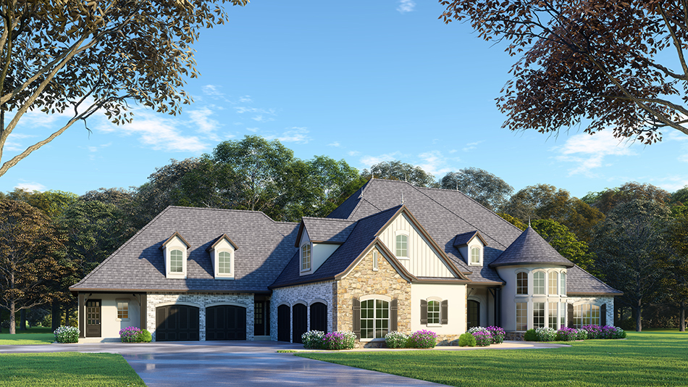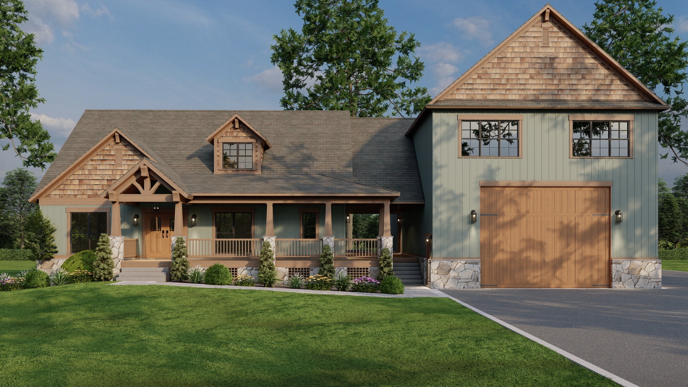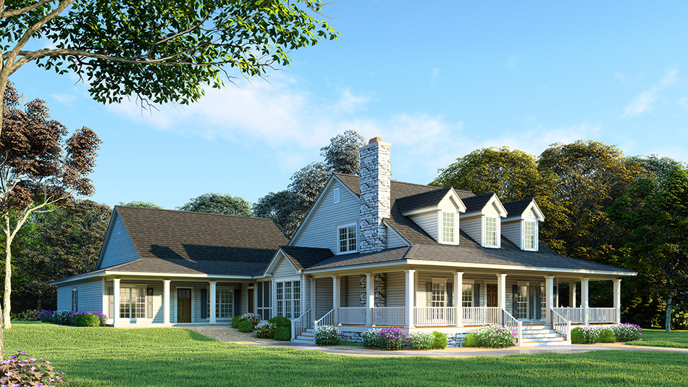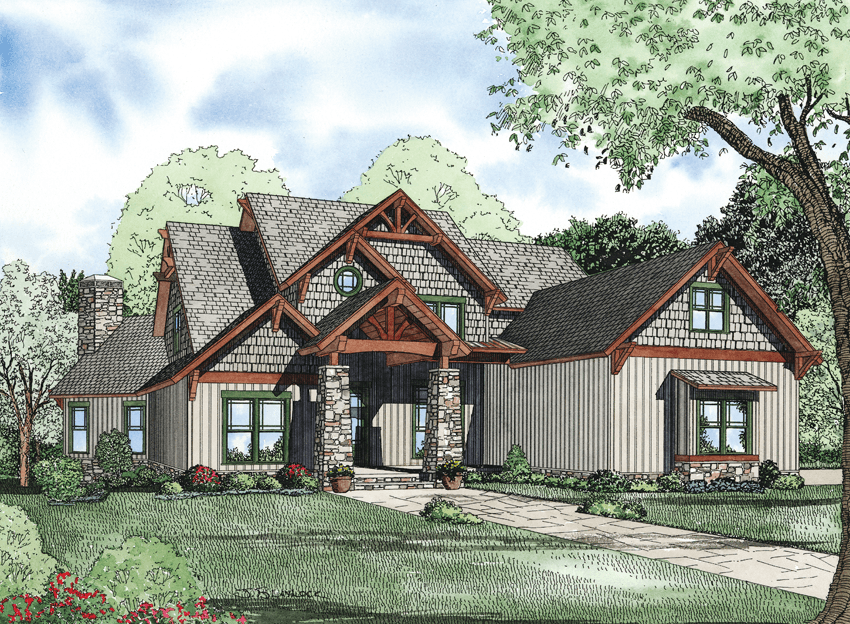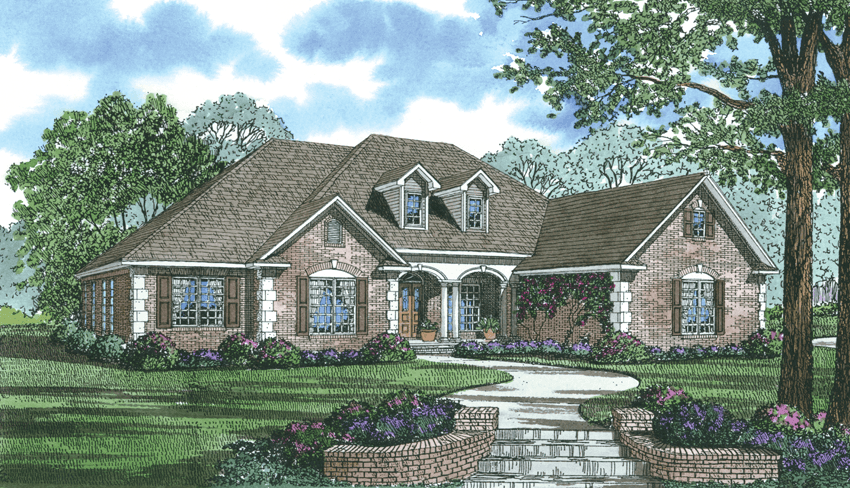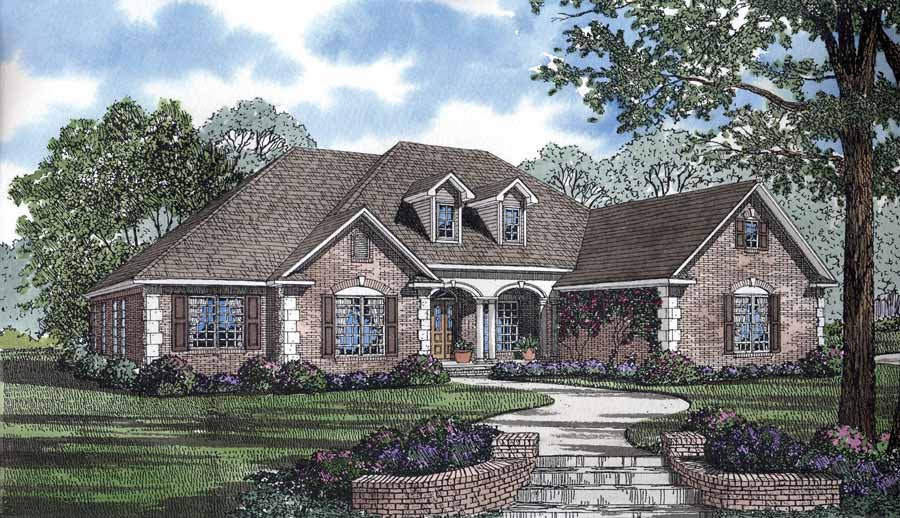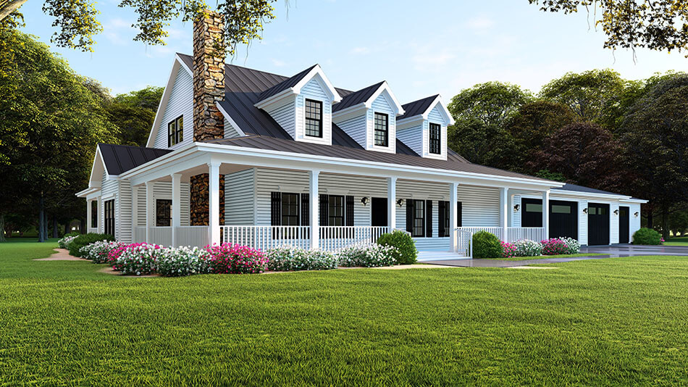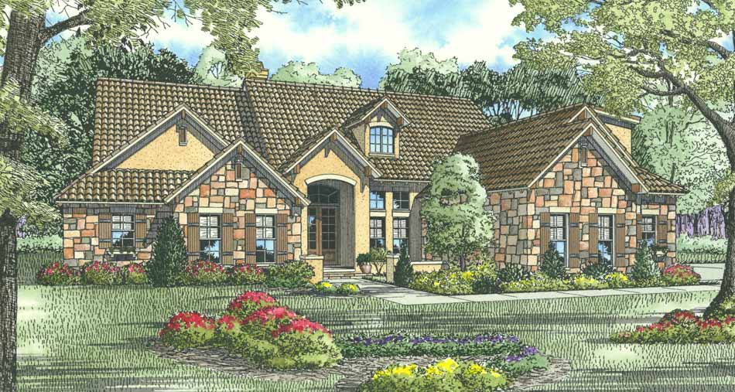Multigenerational House Plans
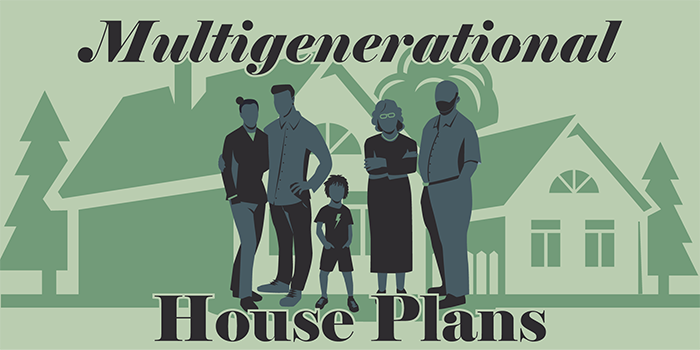
Designed with family in mind, this collection of multi-generational house plans offers flexible layouts that bring everyone together while still allowing for privacy and independence. Whether you're caring for parents, welcoming children home, or just want room to grow, these homes provide thoughtful spaces like private suites, separate entrances, and open-concept living areas that work for every generation.
Date Added (Newest First)
- Date Added (Oldest First)
- Date Added (Newest First)
- Total Living Space (Smallest First)
- Total Living Space (Largest First)
- Least Viewed
- Most Viewed
House Plan 5429 Twin Charles Farms, Farmhouse House Plan
MEN 5429
- 5
- 3
- 3 Bay Yes
- 1
- Width Ft.: 94
- Width In.: 0
- Depth Ft.: 64
House Plan 5393 Clancy Farms, Farmhouse House Plan
MEN 5393
- 5
- 3
- 4 Bay Yes
- 1
- Width Ft.: 106
- Width In.: 4
- Depth Ft.: 67
House Plan 5387 Dogwood Trace, European House Plan
MEN 5387
- 4
- 4
- 2 Bay Yes
- 1
- Width Ft.: 62
- Width In.: 4
- Depth Ft.: 77
House Plan 5385 Sierra Place, European House Plan
MEN 5385
- 6
- 7
- 5 Bay
- 2.5
- Width Ft.: 108
- Width In.: 10
- Depth Ft.: 82
House Plan 5376 Mulberry Farms, Farmhouse House Plan
MEN 5376
- 3
- 3
- 3 Bay
- 1
- Width Ft.: 87
- Width In.: 2
- Depth Ft.: 61
House Plan 5315 Calamet Place, Craftsman House Plan
MEN 5315
- 4
- 3
- 3 Bay
- 1
- Width Ft.: 74
- Width In.: 7
- Depth Ft.: 70
House Plan 5290 Elkhorn Place, Traditional House Plan
MEN 5290
- 4
- 4
- 3 Bay
- 1
- Width Ft.: 115
- Width In.: 6
- Depth Ft.: 61
House Plan 5279 Arlington Place, European House Plan
MEN 5279
- 4
- 3
- 2 Bay
- 1.5
- Width Ft.: 88
- Width In.: 0
- Depth Ft.: 75
House Plan 5082 French Manor, European House Plan
MEN 5082
- 6
- 6
- 5 Bay Yes
- 1.5
- Width Ft.: 122
- Width In.: 4
- Depth Ft.: 82
House Plan 1623 Angler Manor, Rustic House Plan
NDG 1623
- 4
- 5
- 3 Bay Yes
- 3
- Width Ft.: 87
- Width In.: 0
- Depth Ft.: 64
House Plan 5020 Charleston Bay, Farmhouse House Plan
MEN 5020
- 6
- 4
- 3 Bay Yes
- 1
- Width Ft.: 78
- Width In.: 10
- Depth Ft.: 110
House Plan 1272-1 Calico Rock, Rustic Ridge House Plan
NDG 1272-1
- 5
- 5
- 3 Bay Yes
- 2.5
- Width Ft.: 67
- Width In.: 3
- Depth Ft.: 75
House Plan 999 The Lawrence, French Traditional House Plan
NDG 999
- 5
- 4
- 3 Bay Yes
- 1
- Width Ft.: 81
- Width In.: 10
- Depth Ft.: 67
House Plan 1089 Country Club Drive, Traditional House Plan
NDG 1089
- 4
- 3
- 3 Bay Yes
- 1
- Width Ft.: 81
- Width In.: 10
- Depth Ft.: 67
House Plan 5185 Serenity Farms, Farmhouse House Plan
MEN 5185
- 4
- 4
- 4 Bay Yes
- 1
- Width Ft.: 103
- Width In.: 4
- Depth Ft.: 61
House Plan 1140 Gabriella, Tuscany Village House Plan
NDG 1140
- 5
- 4
- 3 Bay Yes
- 1
- Width Ft.: 84
- Width In.: 10
- Depth Ft.: 69
