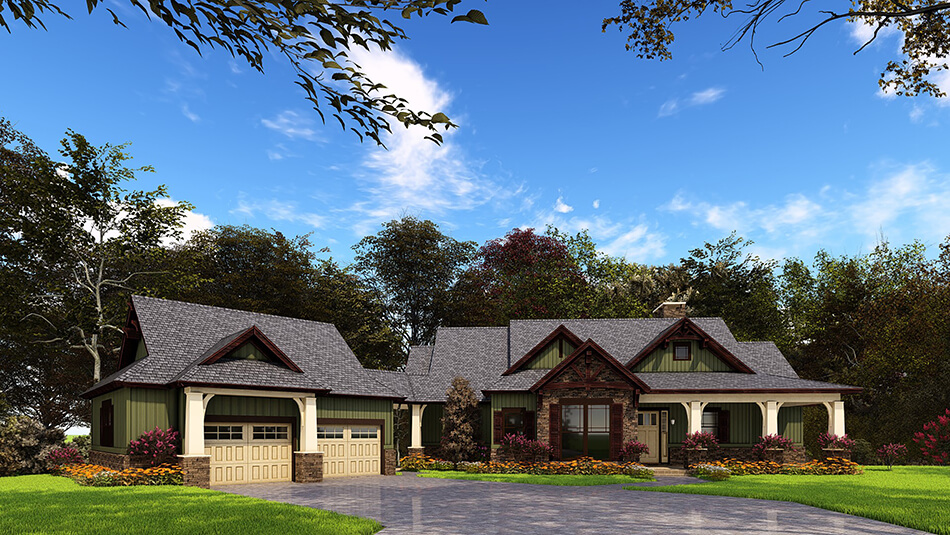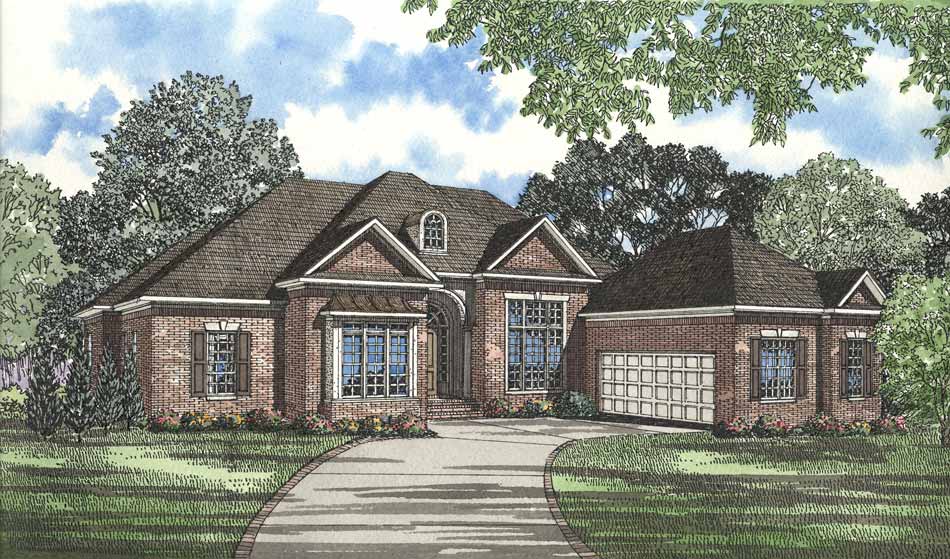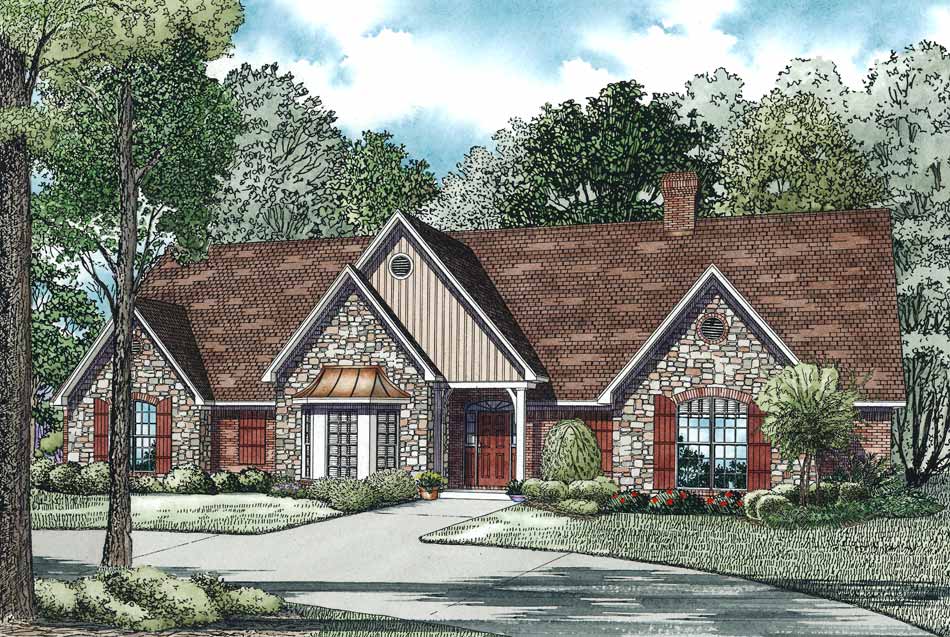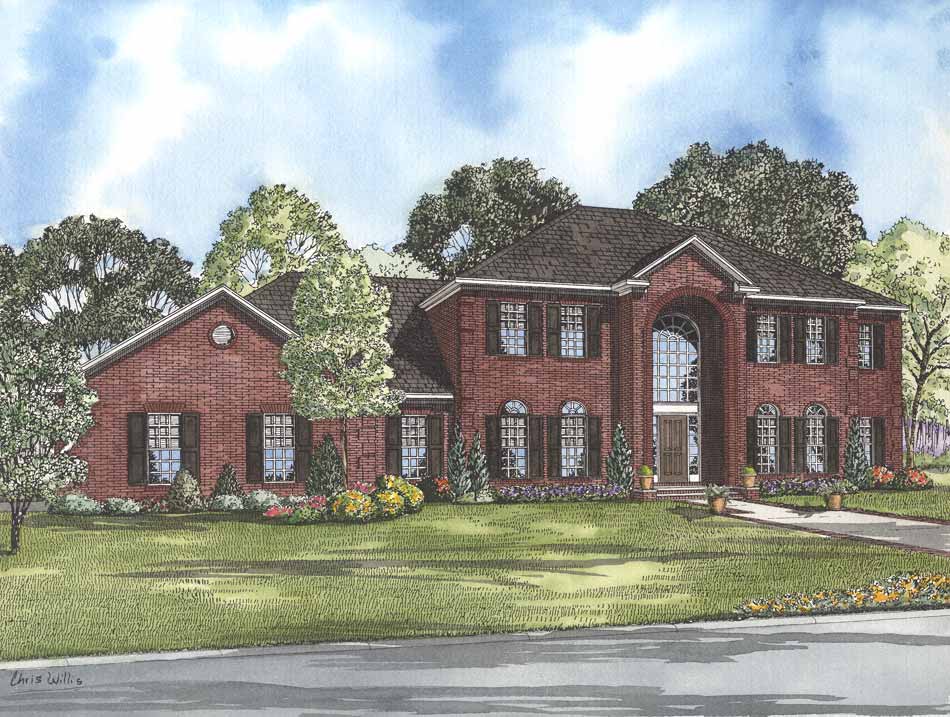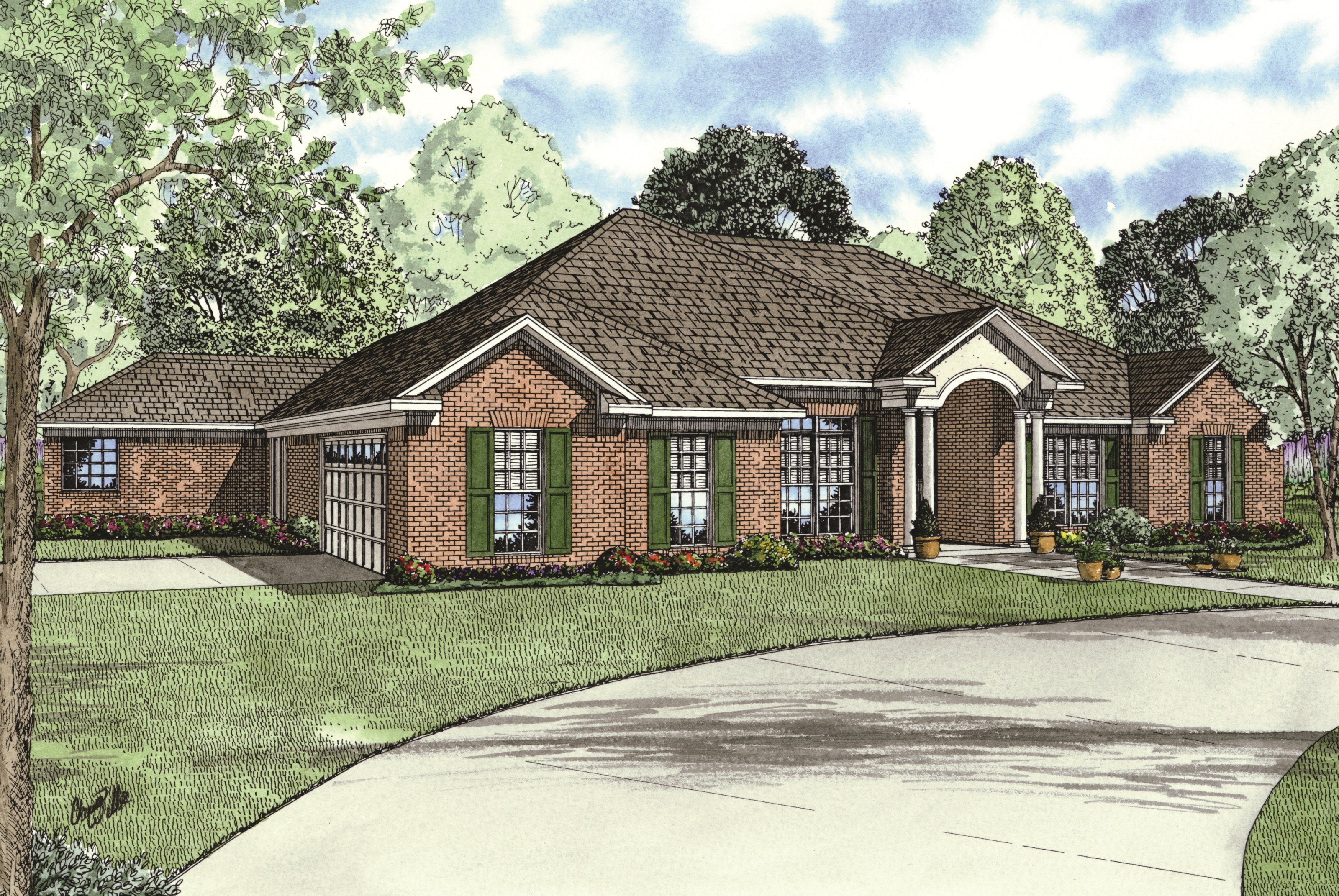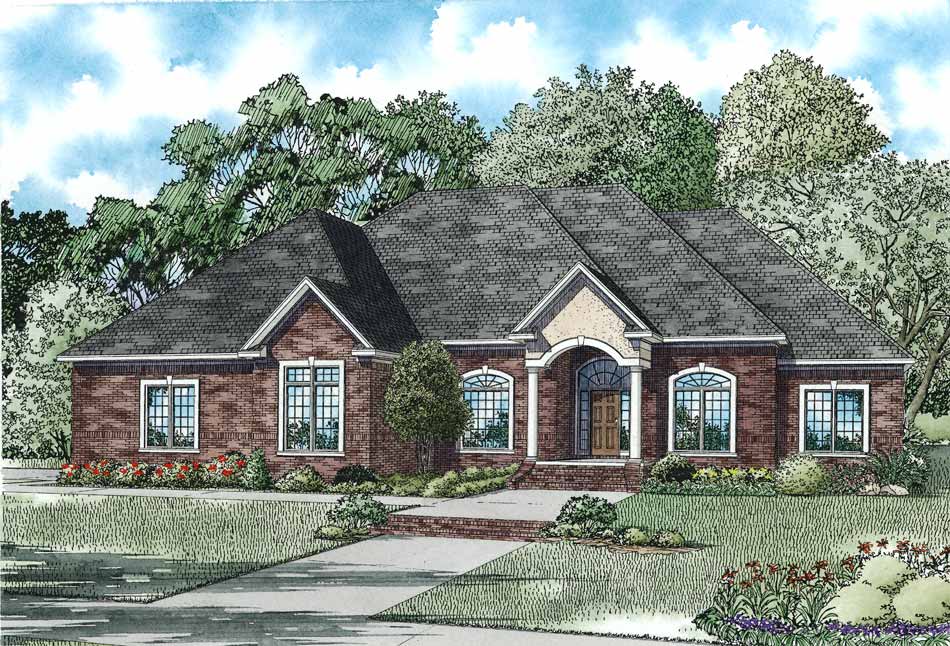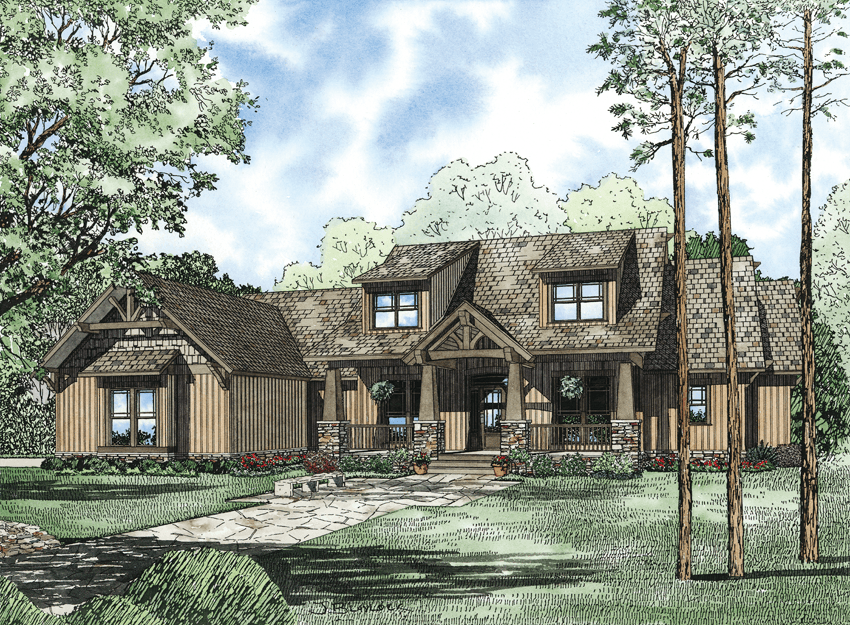Multigenerational House Plans
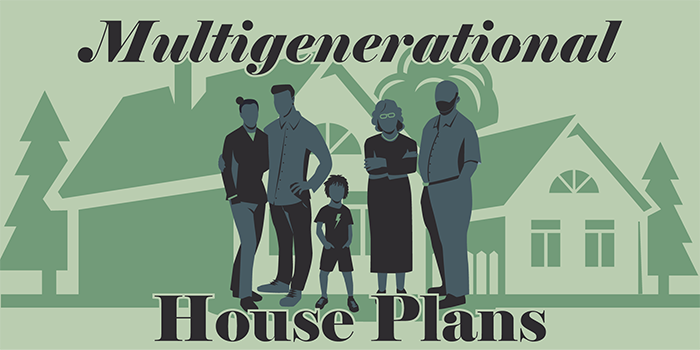
Designed with family in mind, this collection of multi-generational house plans offers flexible layouts that bring everyone together while still allowing for privacy and independence. Whether you're caring for parents, welcoming children home, or just want room to grow, these homes provide thoughtful spaces like private suites, separate entrances, and open-concept living areas that work for every generation.
Date Added (Newest First)
- Date Added (Oldest First)
- Date Added (Newest First)
- Total Living Space (Smallest First)
- Total Living Space (Largest First)
- Least Viewed
- Most Viewed
House Plan 1380 Cliffs, Angler Mountain House Plan
NDG 1380
- 4
- 4
- 2 Bay Yes
- 2
- Width Ft.: 93
- Width In.: 6
- Depth Ft.: 70
House Plan 573 Linden Avenue, Traditional House Plan
NDG 573
- 4
- 4
- 2 Bay Yes
- 1
- Width Ft.: 70
- Width In.: 0
- Depth Ft.: 81
House Plan 669 Glendale Avenue, Traditional House Plan
NDG 669
- 5
- 4
- 3 Bay Yes
- 1.5
- Width Ft.: 76
- Width In.: 0
- Depth Ft.: 67
House Plan 694 Armodius, French Classical House Plan
NDG 694
- 4
- 4
- 3 Bay Yes
- 2
- Width Ft.: 82
- Width In.: 6
- Depth Ft.: 53
House Plan 886 Cherry Street, Traditional House Plan
NDG 886
- 4
- 3
- 2 Bay Yes
- 1
- Width Ft.: 80
- Width In.: 4
- Depth Ft.: 61
House Plan 1368 Meredith, Traditional House Plan
NDG 1368
- 4
- 3
- 3 Bay Yes
- 1
- Width Ft.: 74
- Width In.: 0
- Depth Ft.: 69
House Plan 1271 South Ridge, Rustic House Plan
NDG 1271
- 7
- 5
- 3 Bay Yes
- 1.5
- Width Ft.: 76
- Width In.: 10
- Depth Ft.: 62
