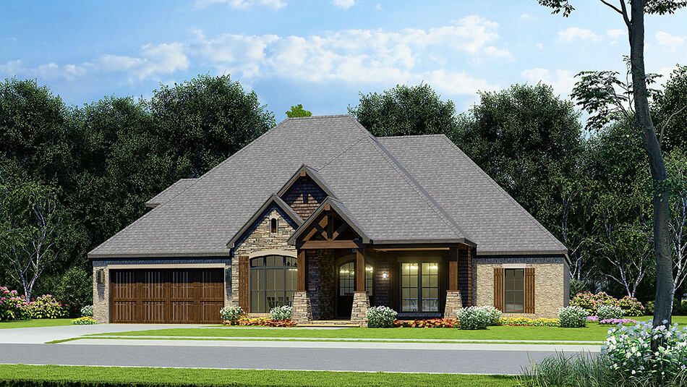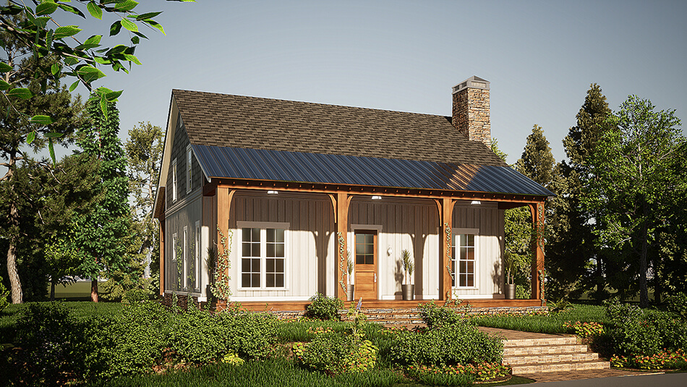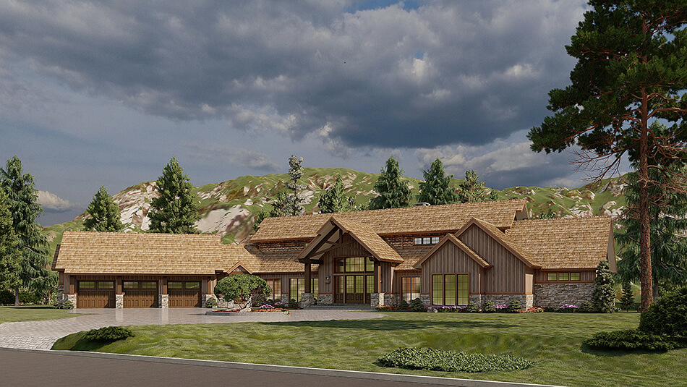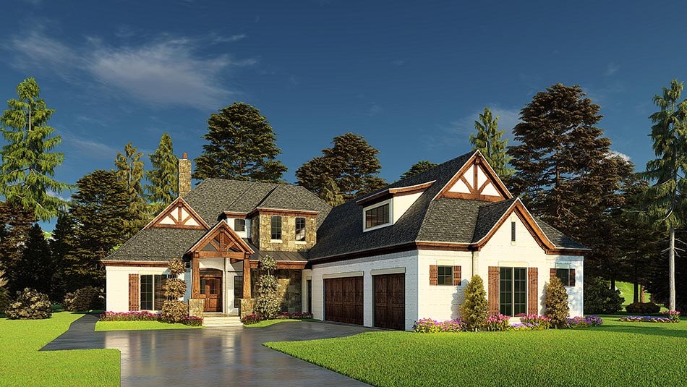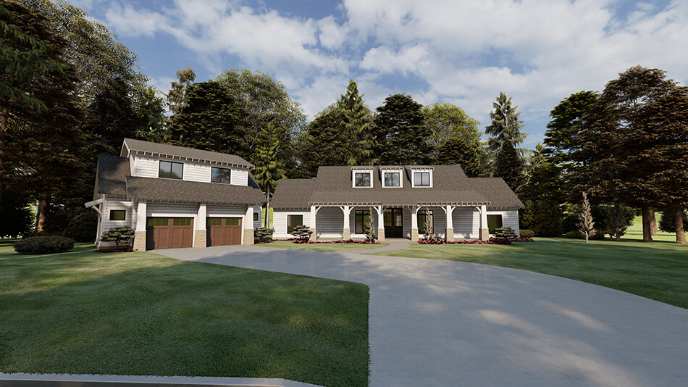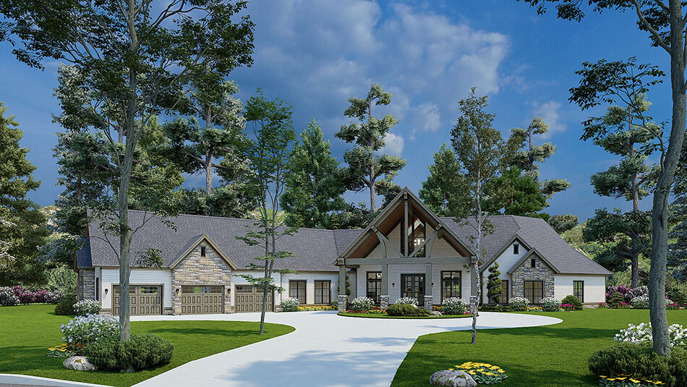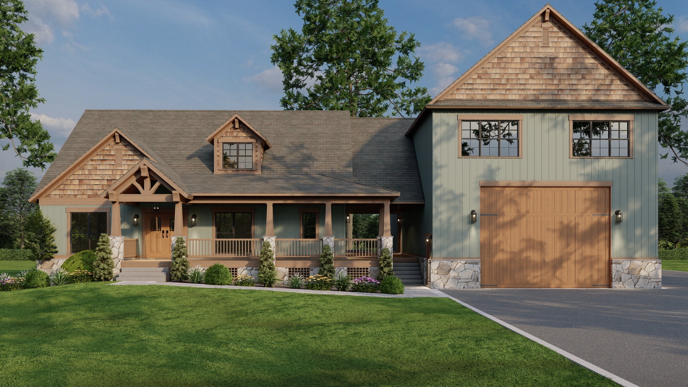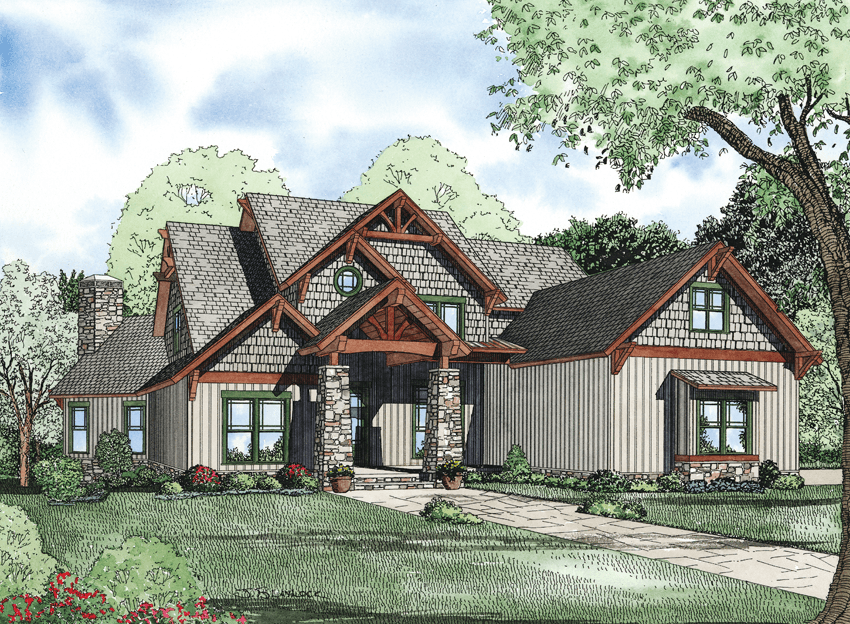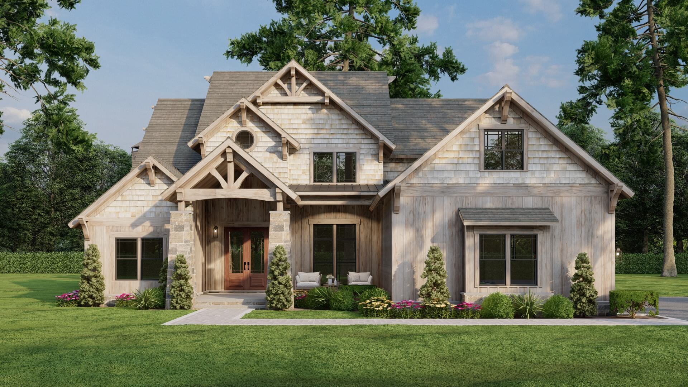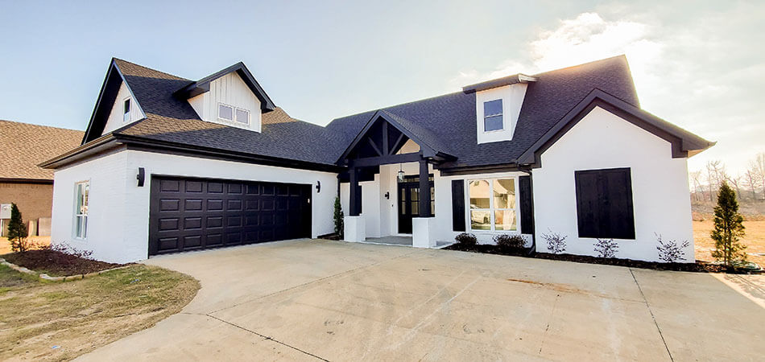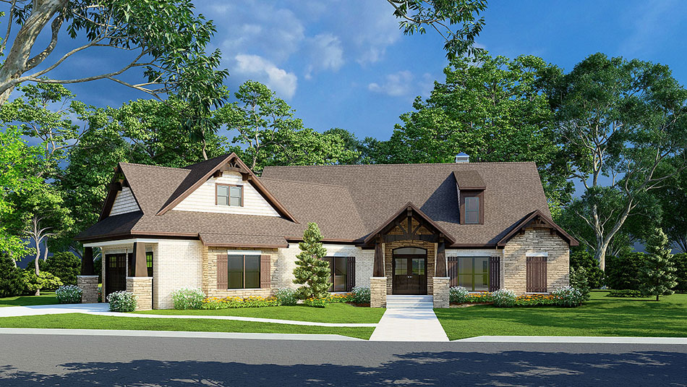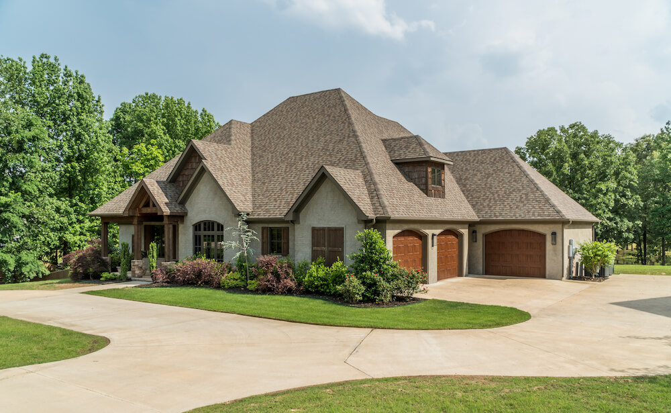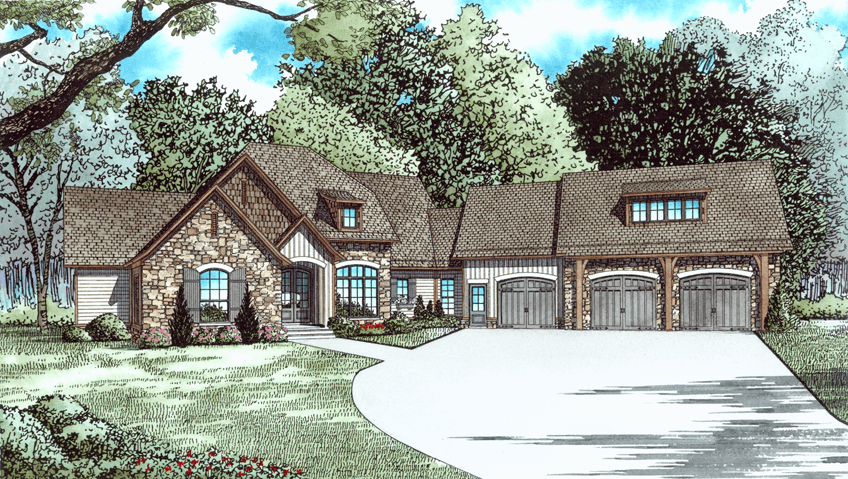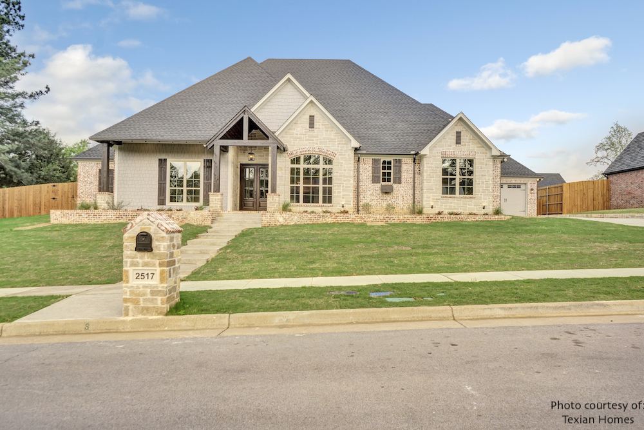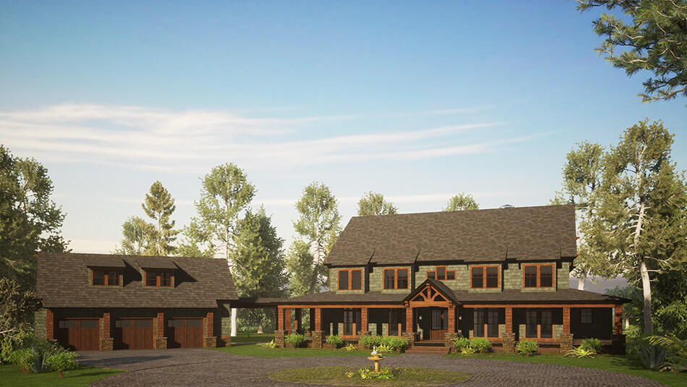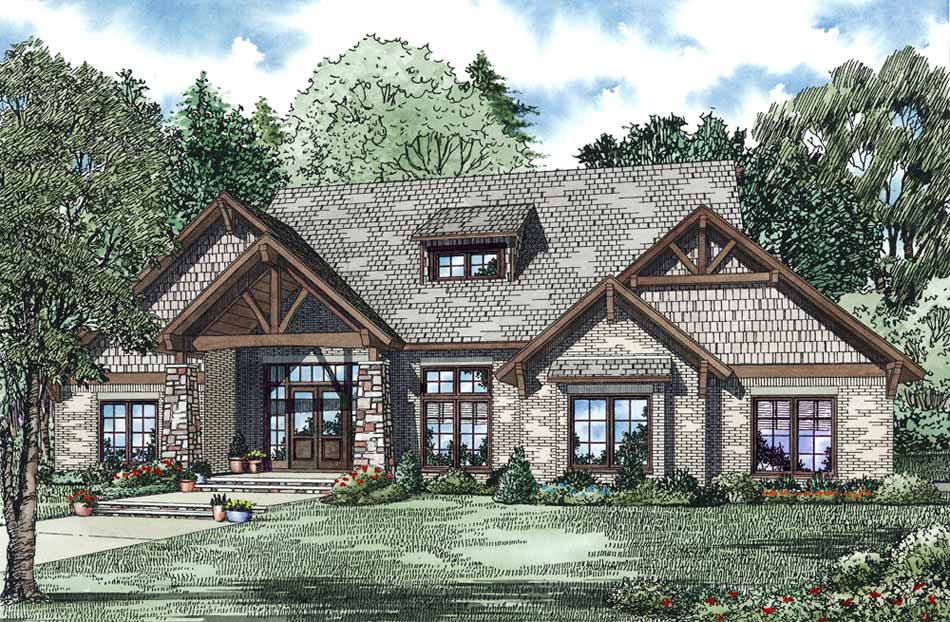Rustic Ridge House Plans Collection

Scenic views paired with these picture perfect rustic designs help created the ultimate country lifestyle. Deep porches and tapered columns atop stone pillars give welcome to rich interiors showcasing exposed beams and timber posts – creating home designs in high demand throughout the country Screened porches, bonus rooms and luxurious master suites give everyone special nesting areas.
Date Added (Newest First)
- Date Added (Oldest First)
- Date Added (Newest First)
- Total Living Space (Smallest First)
- Total Living Space (Largest First)
- Least Viewed
- Most Viewed
House Plan 5311 Cliff Haven, Rustic House Plan
MEN 5311
- 4
- 4
- 2 Bay
- 1
- Width Ft.: 65
- Width In.: 10
- Depth Ft.: 59
House Plan 5288 Aspen Bluff, Rustic House Plan
MEN 5288
- 3
- 2
- No
- 1.5
- Width Ft.: 40
- Width In.: 4
- Depth Ft.: 44
House Plan 5268 Elkhorn Lodge, Rustic Ridge House Plan
MEN 5268
- 4
- 5
- 3 Bay
- 2.5
- Width Ft.: 152
- Width In.: 4
- Depth Ft.: 96
House Plan 5254 Mountainburg Place, Rustic Ridge House Plan
MEN 5254
- 4
- 4
- 3 Bay Yes
- 1.5
- Width Ft.: 67
- Width In.: 6
- Depth Ft.: 103
House Plan 5256 Cody Ridge, Farmhouse House Plan
MEN 5256
- 3
- 3
- 2 Bay Yes
- 1
- Width Ft.: 112
- Width In.: 11
- Depth Ft.: 70
House Plan 1374 Mountain Retreat, Rustic House Plan
NDG 1374
- 3
- 4
- 3 Bay Yes
- 2
- Width Ft.: 137
- Width In.: 0
- Depth Ft.: 106
House Plan 1623 Angler Manor, Rustic House Plan
NDG 1623
- 4
- 5
- 3 Bay Yes
- 3
- Width Ft.: 87
- Width In.: 0
- Depth Ft.: 64
House Plan 1272-1 Calico Rock, Rustic Ridge House Plan
NDG 1272-1
- 5
- 5
- 3 Bay Yes
- 2.5
- Width Ft.: 67
- Width In.: 3
- Depth Ft.: 75
House Plan 1272 Calico Rock, Rustic Ridge House Plan
NDG 1272
- 4
- 3
- 3 Bay Yes
- 1.5
- Width Ft.: 67
- Width In.: 3
- Depth Ft.: 75
House Plan 1479 Keystone Lane, Rustic House Plan
NDG 1479
- 3
- 2
- 2 Bay Yes
- 1
- Width Ft.: 61
- Width In.: 0
- Depth Ft.: 69
House Plan 1470 Ouachita Falls, Rustic House Plan
NDG 1470
- 3
- 2
- 2 Bay Yes
- 1
- Width Ft.: 79
- Width In.: 0
- Depth Ft.: 74
House Plan 1428 Timberland Cove, Rustic House Plan
NDG 1428
- 4
- 3
- 3 Bay Yes
- 1
- Width Ft.: 85
- Width In.: 6
- Depth Ft.: 61
House Plan 1496 Dellwood Drive, Rustic House Plan
NDG 1496
- 4
- 3
- 3 Bay Yes
- 2
- Width Ft.: 103
- Width In.: 11
- Depth Ft.: 88
House Plan 1498 Crafton Place, Rustic House Plan
NDG 1498
- 4
- 4
- 3 Bay Yes
- 1
- Width Ft.: 91
- Width In.: 6
- Depth Ft.: 61
House Plan 1276 Summer Place, Rustic House Plan
NDG 1276
- 6
- 5
- 3 Bay Yes
- 2
- Width Ft.: 139
- Width In.: 2
- Depth Ft.: 102
House Plan 1302 Gervais Cove, Rustic House Plan
NDG 1302
- 4
- 3
- 2 Bay Yes
- 1
- Width Ft.: 73
- Width In.: 2
- Depth Ft.: 88
