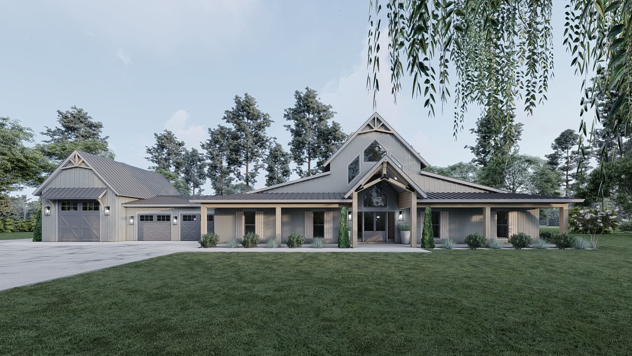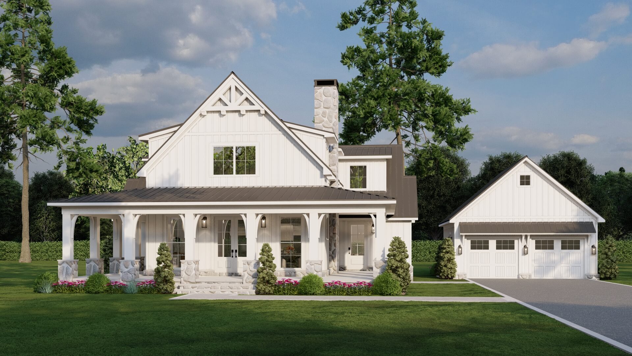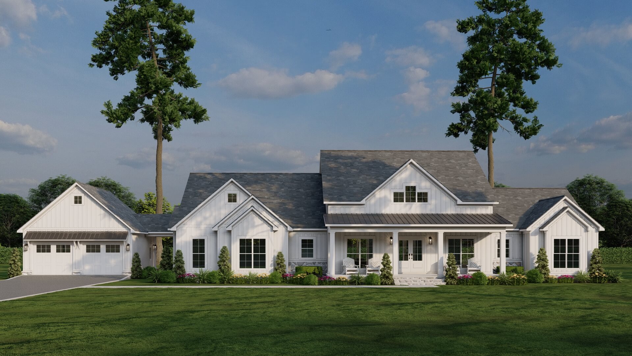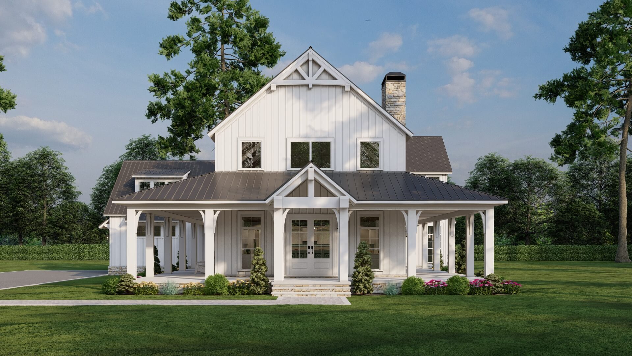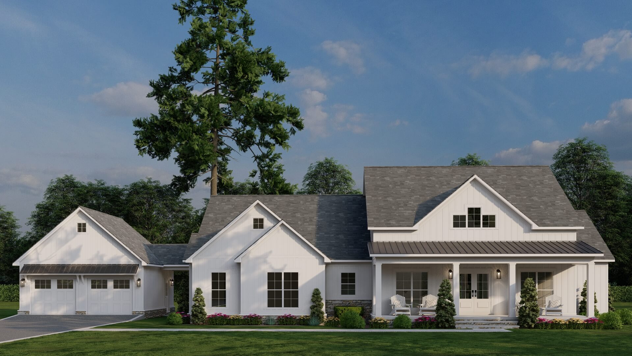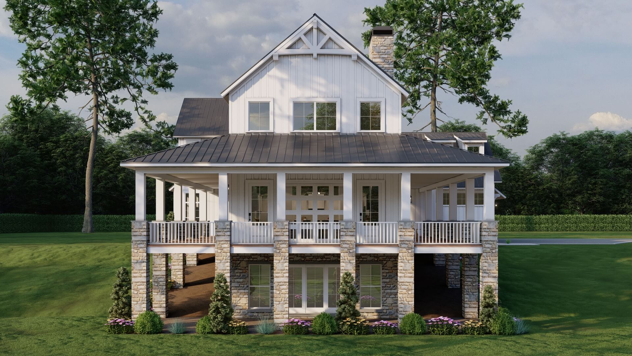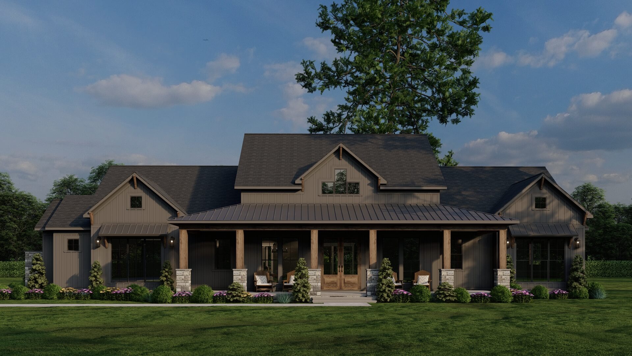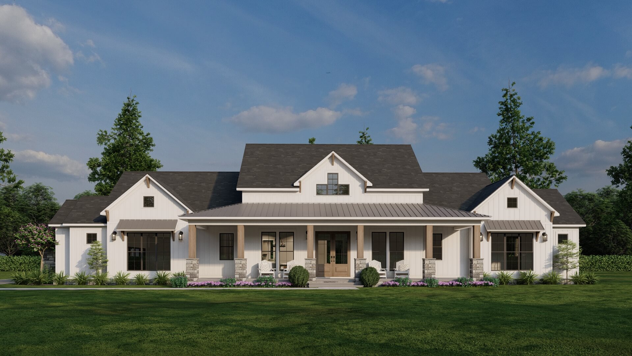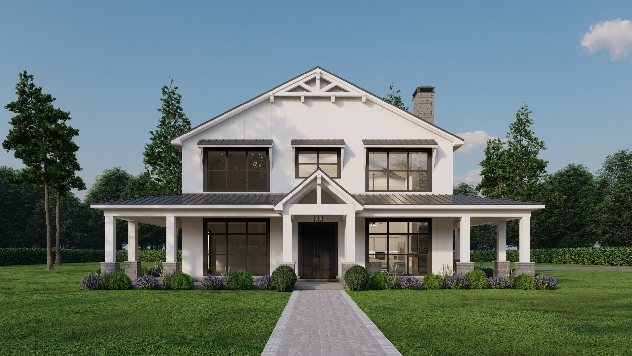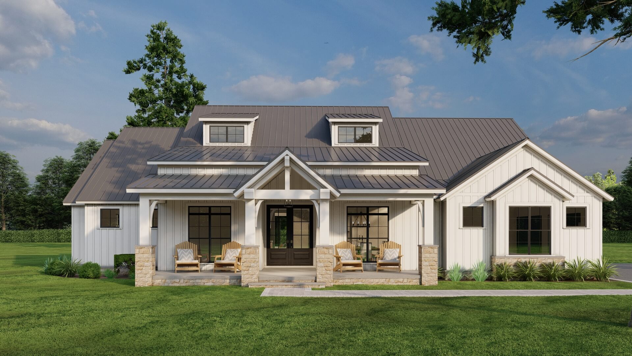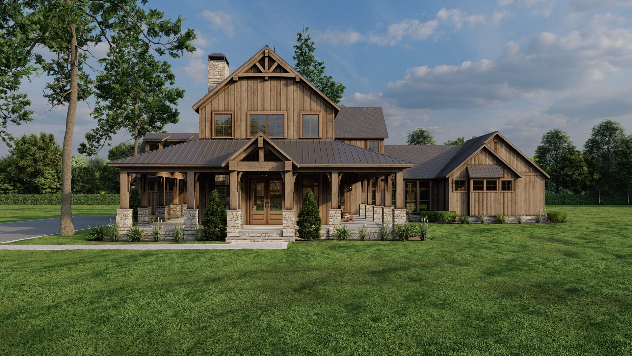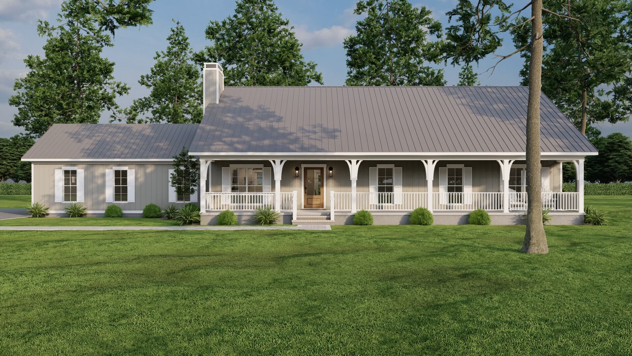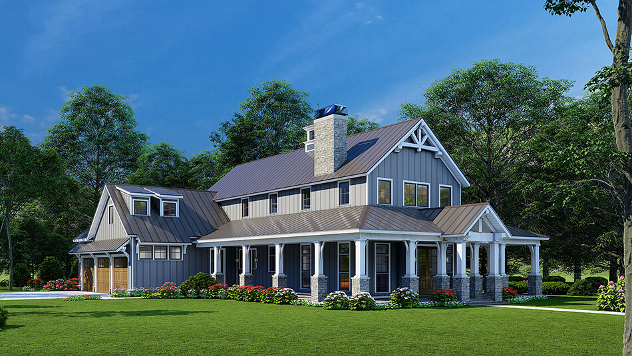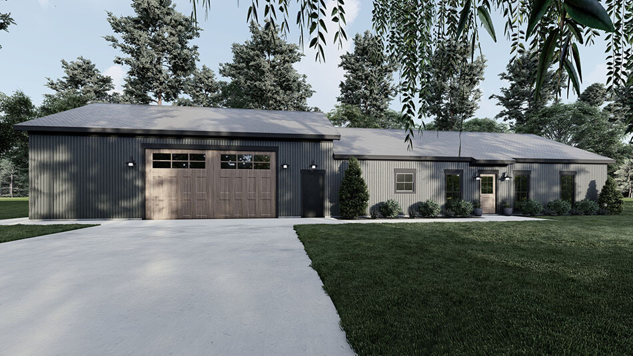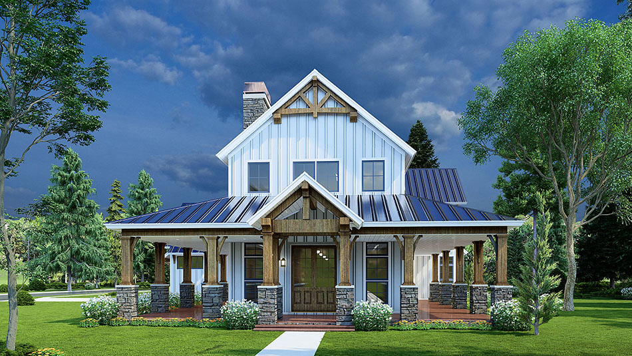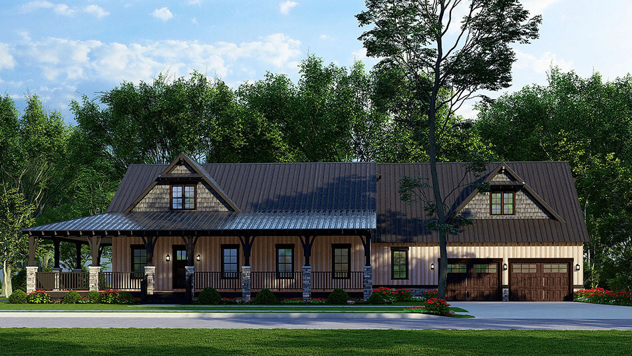Barndominium House Plans
Home | Plan Styles | Barndominium House Plans
Discover the perfect blend of rustic charm and modern convenience with Nelson Design Group's barndominium floor plans. Our extensive collection of barndominium house plans offers unique and versatile designs, combining the best of both worlds: the durability of a barn and the comfort of a contemporary home. Whether you're looking for an open-concept living space, ample storage, or a stylish abode, our barndominium floor plans cater to a variety of needs and preferences. Explore our collection of innovative barndominium house plans today and find the ideal design to bring your dream home to life.
Date Added (Newest First)
- Date Added (Oldest First)
- Date Added (Newest First)
- Total Living Space (Smallest First)
- Total Living Space (Largest First)
- Least Viewed
- Most Viewed
Barndominium House Plan, Gospel Trail 2027
SMN 2027
- 5
- 3
- 4 Bay Yes
- 1
- Width Ft.: 133
- Width In.: 10
- Depth Ft.: 73
House Plan 5454 Top of the Rock Farms, Farmhouse Plan
MEN 5454
- 4
- 3
- 2 Bay Yes
- 2
- Width Ft.: 80
- Width In.: 0
- Depth Ft.: 84
House Plan 5444 Rolling Hills Farms, Farmhouse Plan
MEN 5444
- 4
- 3
- 2 Bay Yes
- 1
- Width Ft.: 121
- Width In.: 0
- Depth Ft.: 56
House Plan 5438 Whimsical Farms, Farmhouse Plan
MEN 5438
- 4
- 4
- 2 Bay Yes
- 1.5
- Width Ft.: 74
- Width In.: 0
- Depth Ft.: 101
House Plan 5443 Willowbrook Homestead, Farmhouse Plan
MEN 5443
- 3
- 2
- 2 Bay Yes
- 1
- Width Ft.: 106
- Width In.: 6
- Depth Ft.: 56
House Plan 5436 Mountain Overlook, Farmhouse Plan
MEN 5436
- 3
- 3
- 3 Bay Yes
- 3
- Width Ft.: 65
- Width In.: 0
- Depth Ft.: 89
House Plan 5435 Homestead Haven, Farm House Plan
MEN 5435
- 3
- 3
- 3 Bay Yes
- 1
- Width Ft.: 89
- Width In.: 5
- Depth Ft.: 77
House Plan 5434 Willow Winds, Farm House Plan
MEN 5434
- 4
- 3
- 3 Bay Yes
- 1
- Width Ft.: 99
- Width In.: 9
- Depth Ft.: 77
House Plan 5426 Harmony Hills Farms, Farmhouse Plan
MEN 5426
- 5
- 5
- 4 Bay Yes
- 2
- Width Ft.: 101
- Width In.: 0
- Depth Ft.: 56
House Plan 5417 Cross Creek Farms, Farmhouse House Collection
MEN 5417
- 4
- 3
- 3 Bay Yes
- 1
- Width Ft.: 85
- Width In.: 6
- Depth Ft.: 67
House Plan 5415 Timberland Ranch, Rustic House Plan
MEN 5415
- 4
- 4
- 3 Bay Yes
- 2
- Width Ft.: 103
- Width In.: 4
- Depth Ft.: 93
House Plan 5413 Sunbelt Place, Farmhouse House Plan
MEN 5413
- 3
- 2
- 3 Bay Yes
- 1
- Width Ft.: 92
- Width In.: 0
- Depth Ft.: 55
House Plan 5321-3C Grey Horse Ranch, Farmhouse House Plan
MEN 5321-3C
- 3
- 3
- 3 Bay
- 1.5
- Width Ft.: 64
- Width In.: 8
- Depth Ft.: 93
House Plan 1038 The Shop, Farmhouse House Plan
SMN 1038
- 3
- 2
- 2 Bay
- 1
- Width Ft.: 90
- Width In.: 0
- Depth Ft.: 30
House Plan 5321 White Horse Ranch, Farmhouse House Plan
MEN 5321
- 3
- 3
- 2 Bay
- 1.5
- Width Ft.: 65
- Width In.: 0
- Depth Ft.: 82
House Plan 5308 Englewood Place, Riverbend House Plan
MEN 5308
- 2
- 3
- 2 Bay
- 1.5
- Width Ft.: 89
- Width In.: 8
- Depth Ft.: 51
