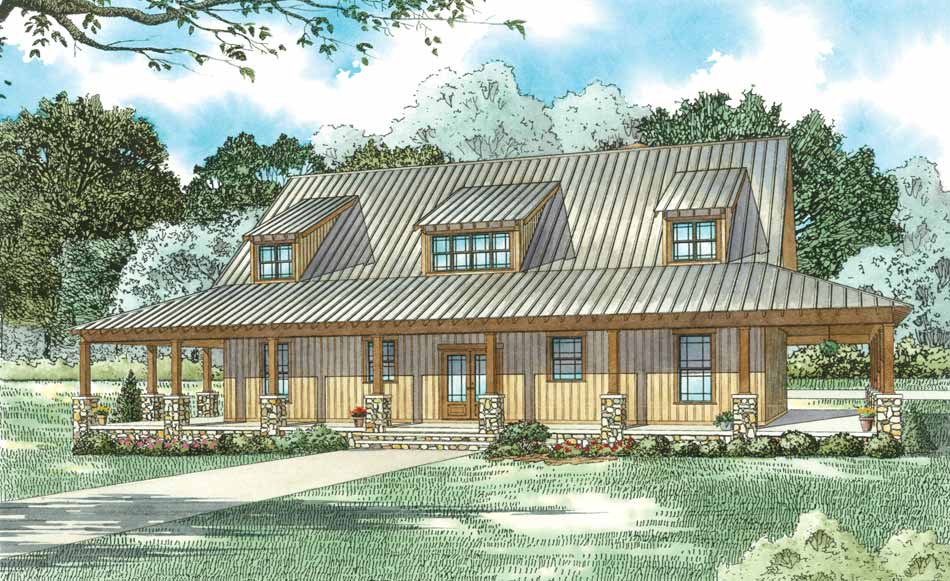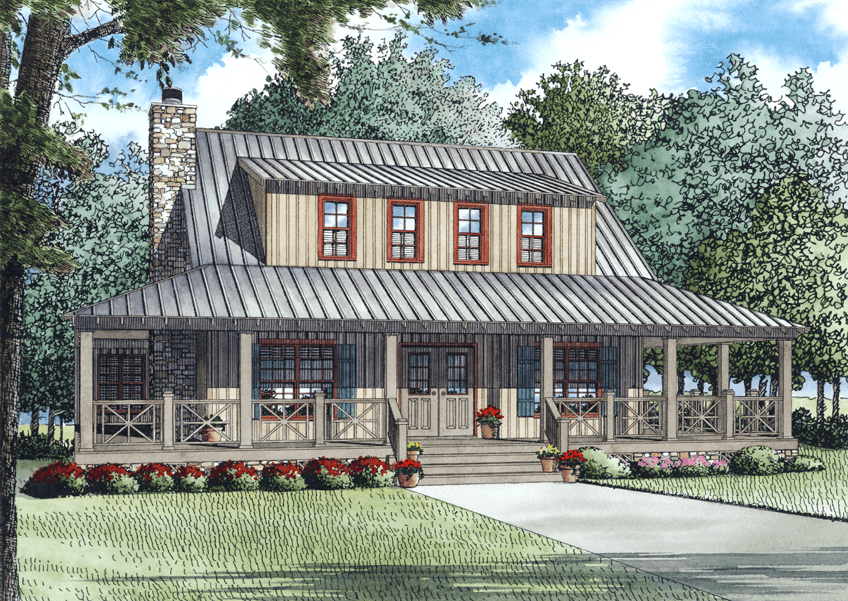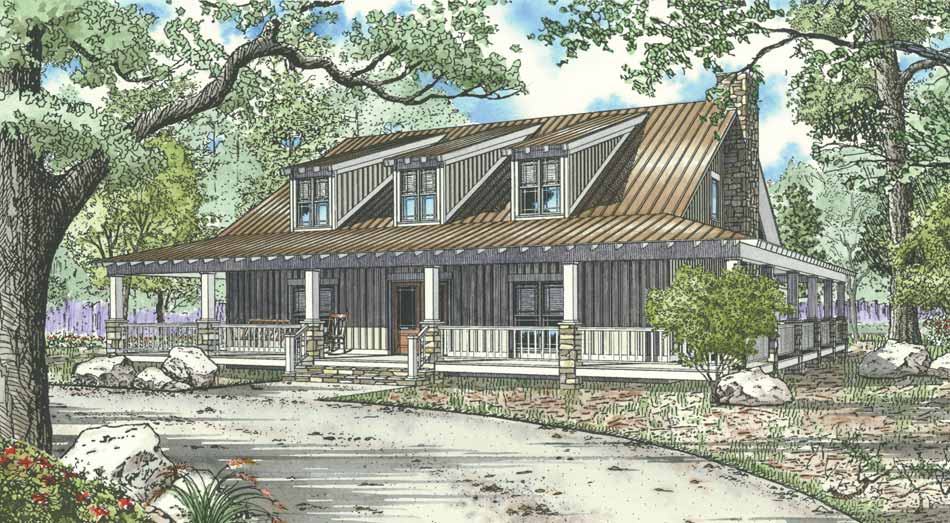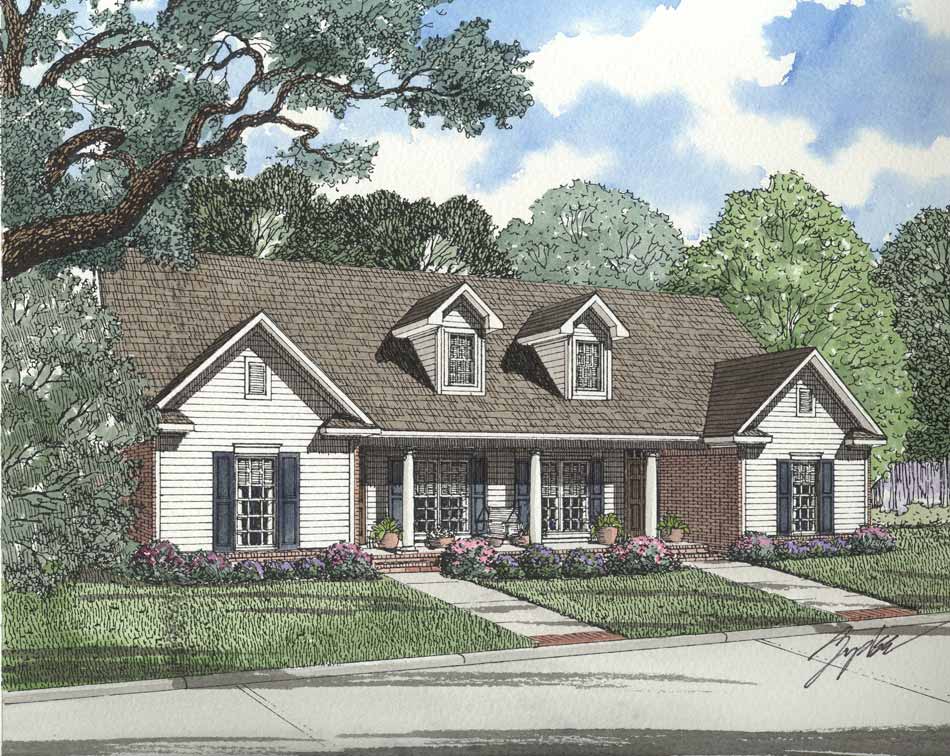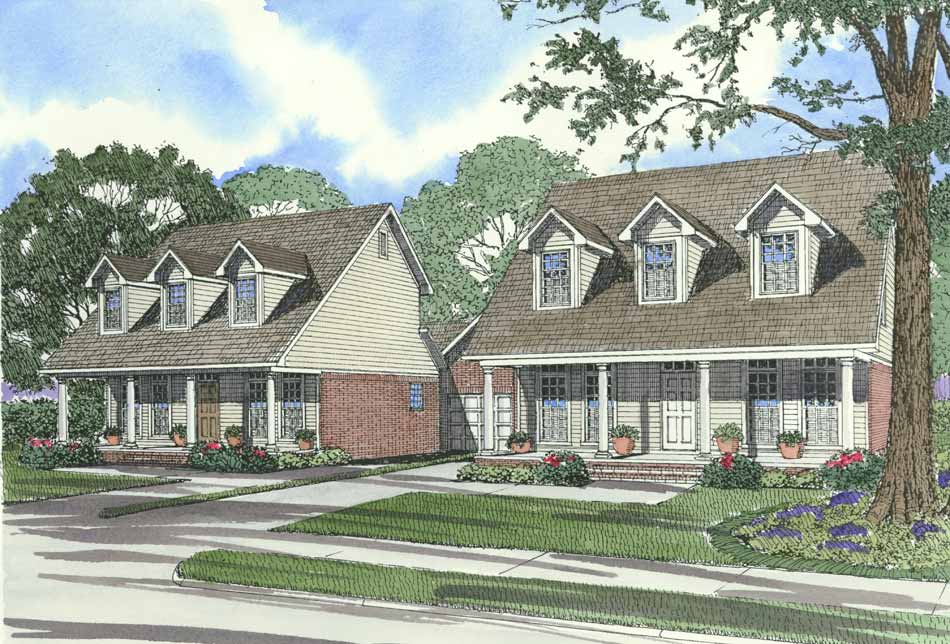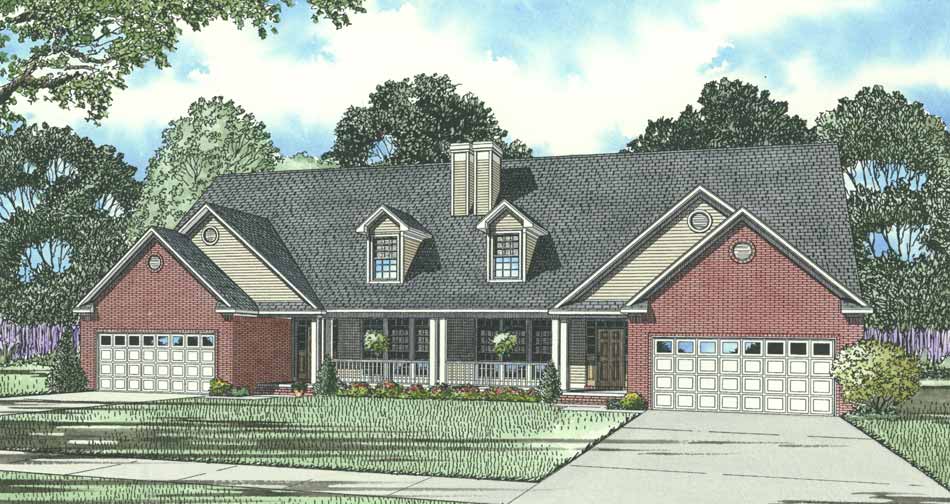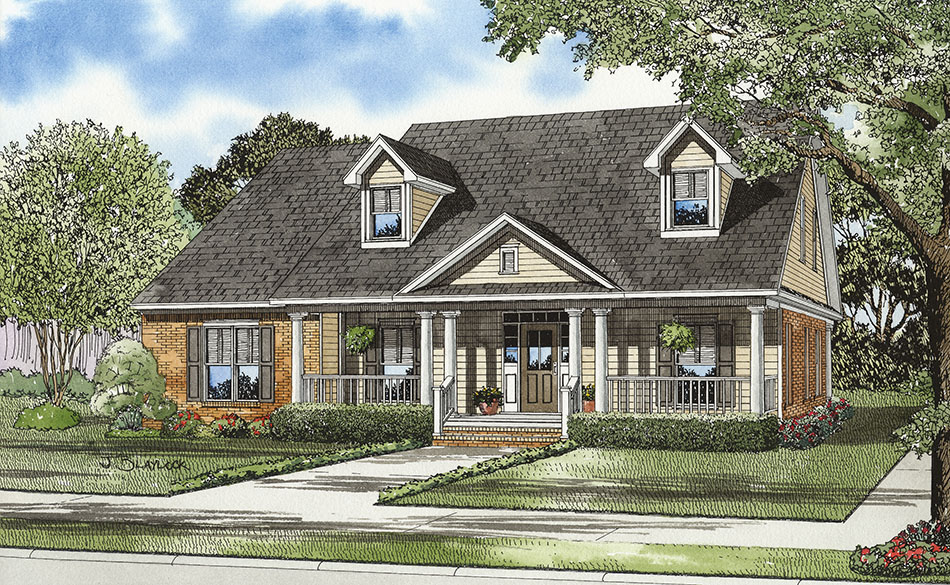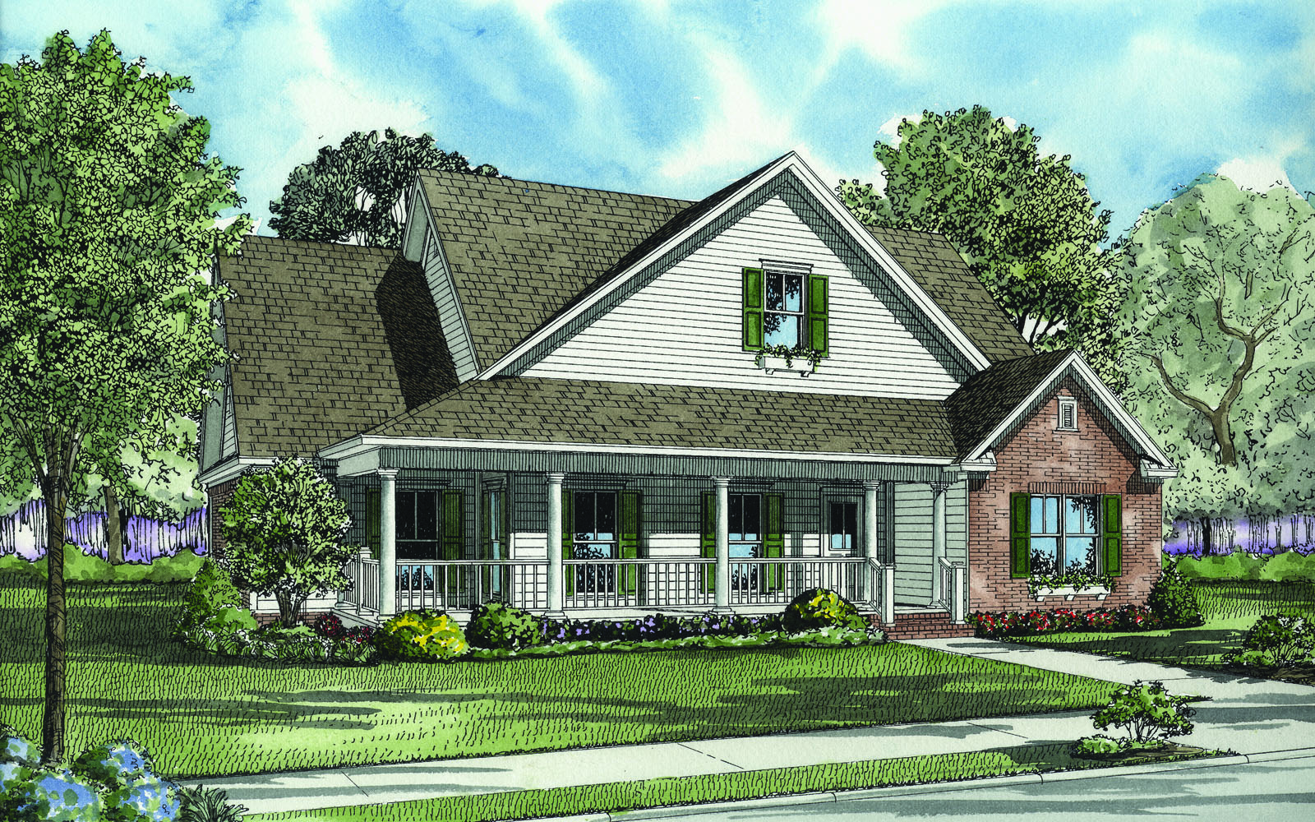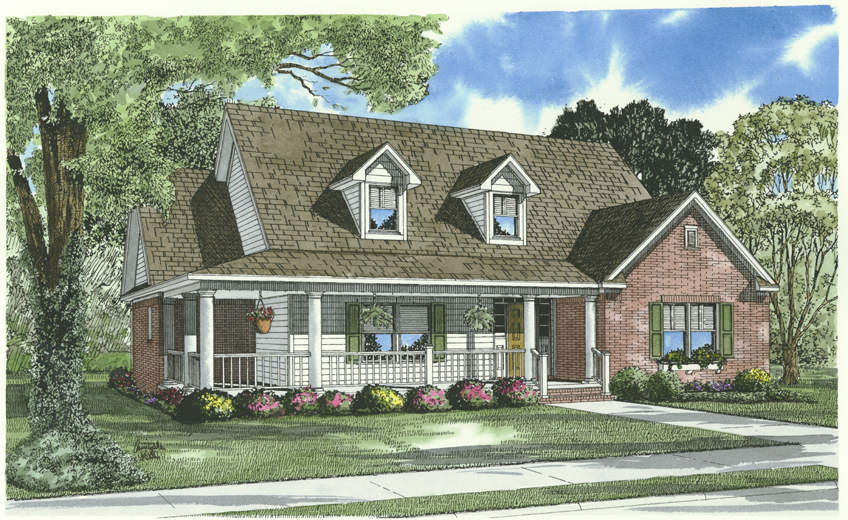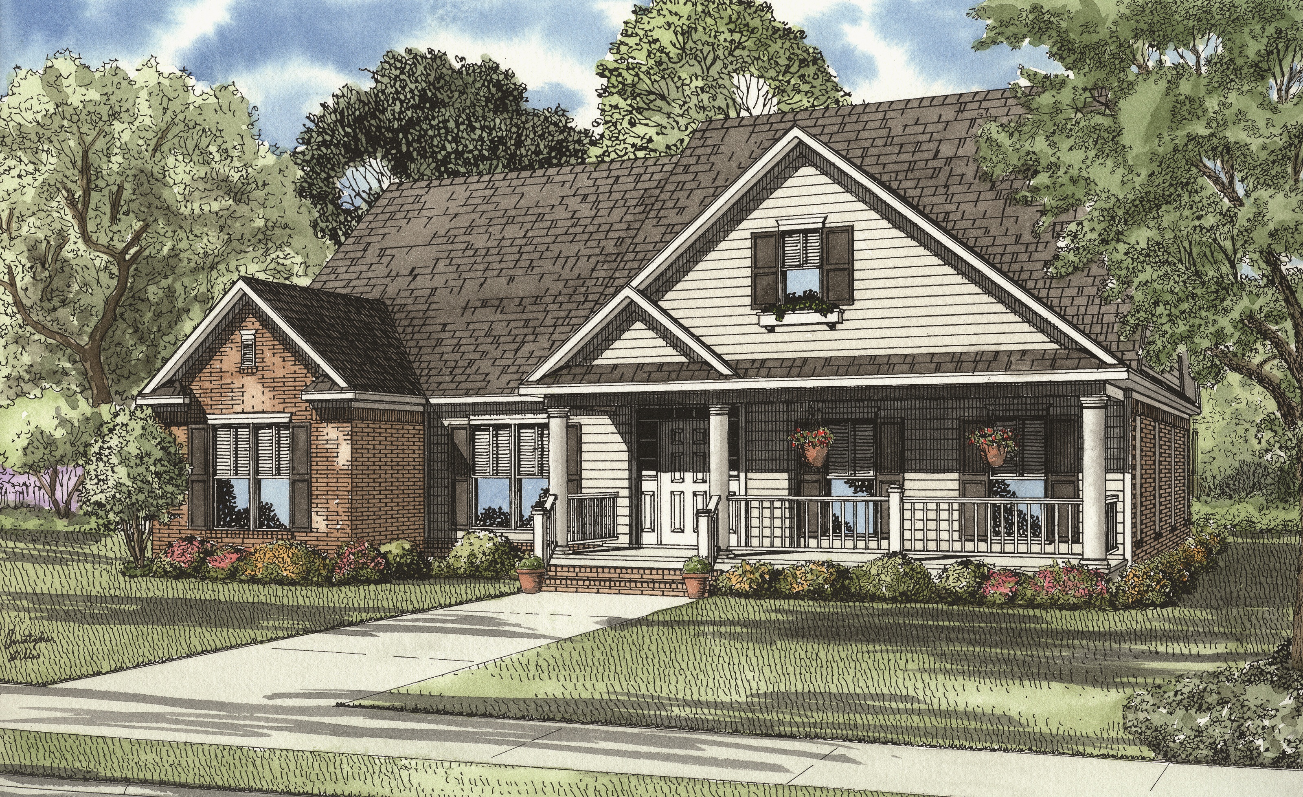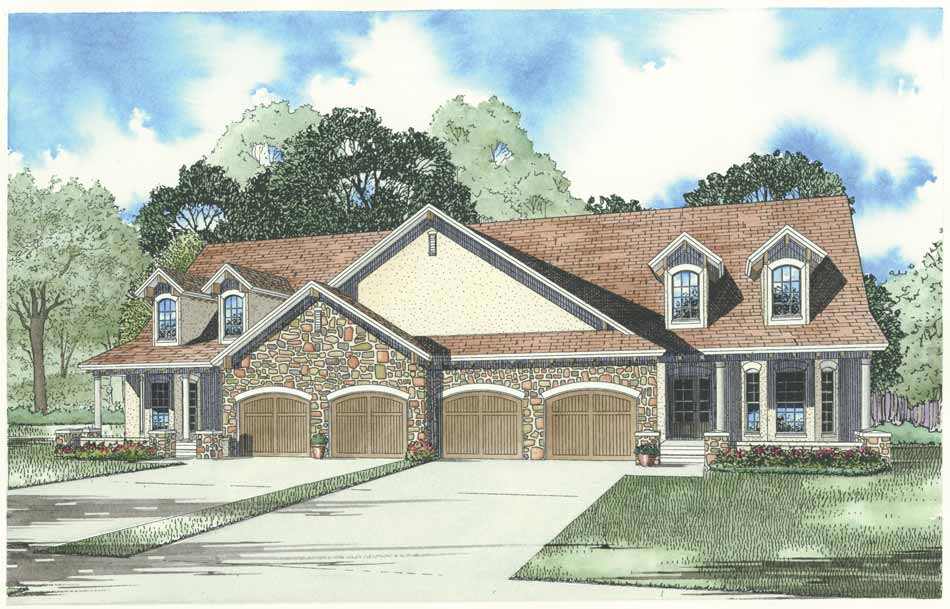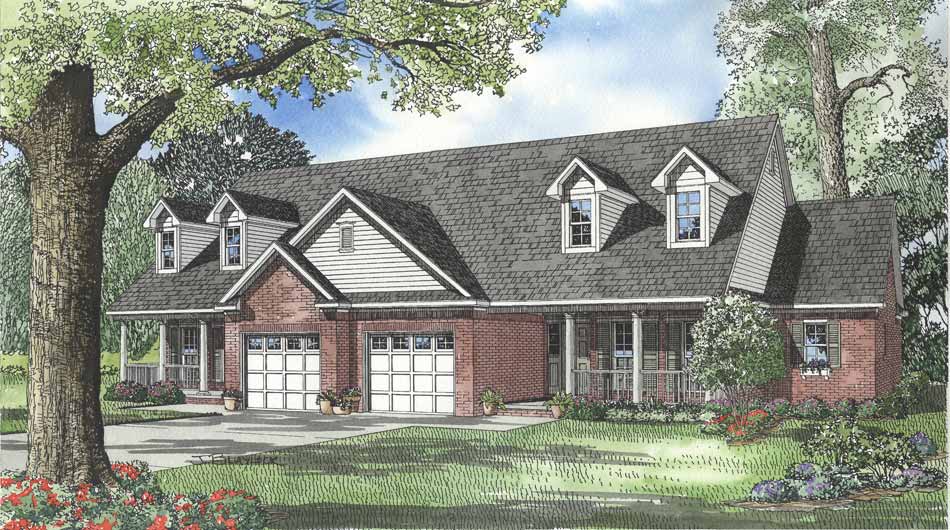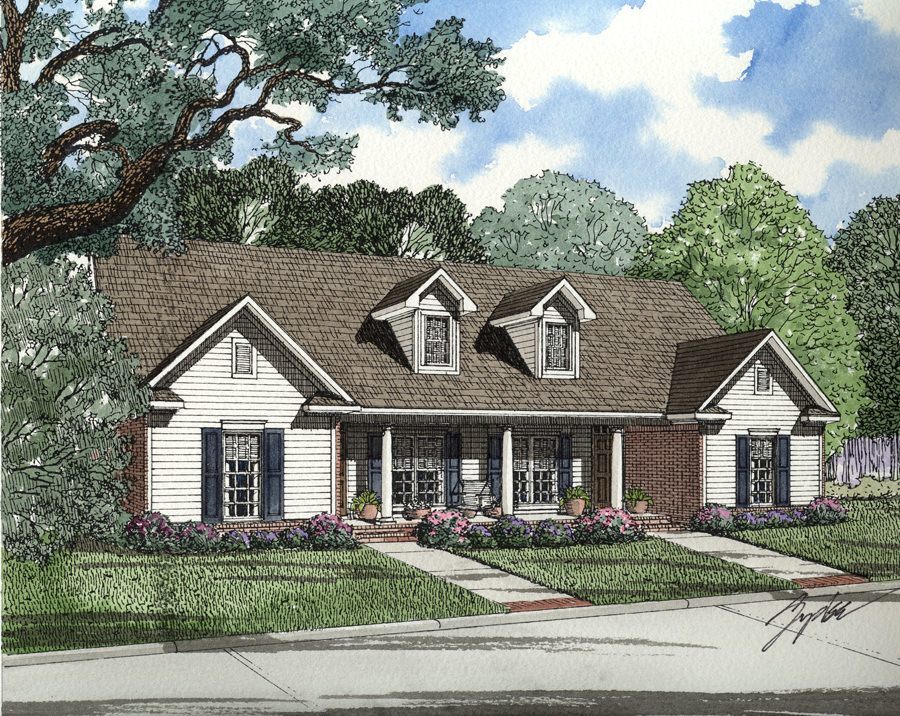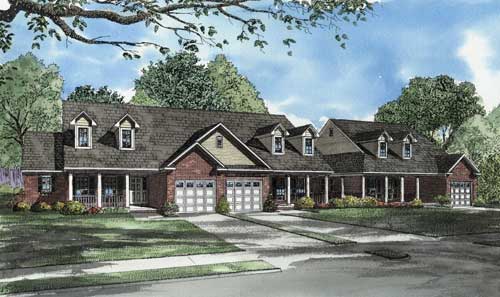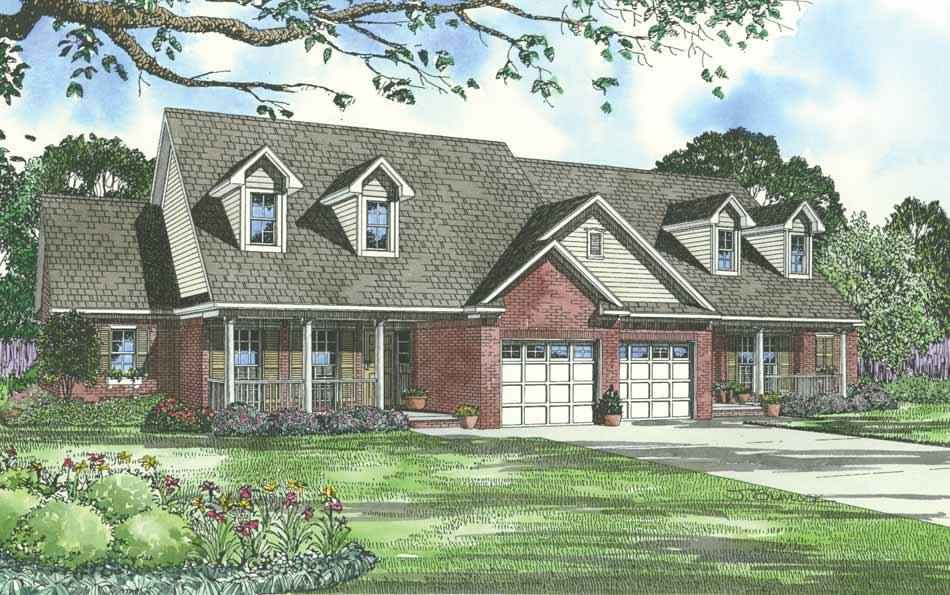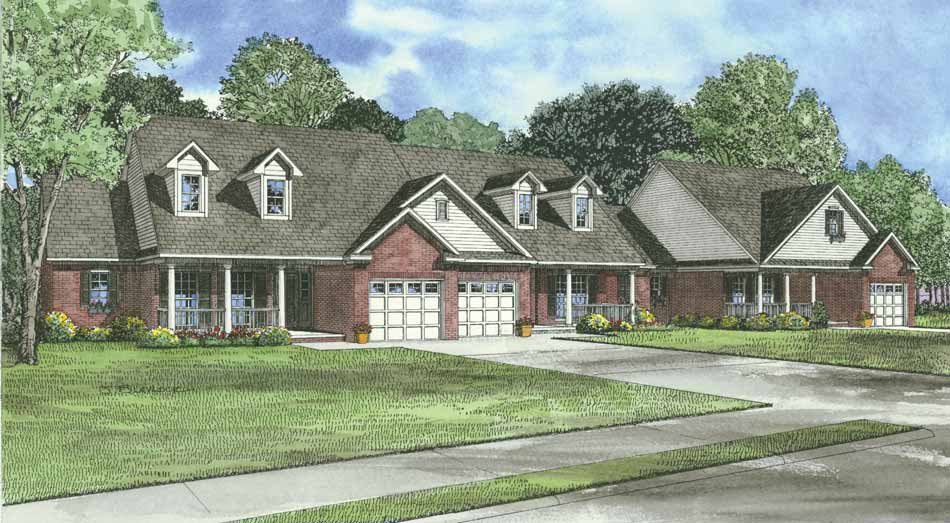Farmhouse House Plans
Home | Plan Styles | Farmhouse House Plans
Date Added (Newest First)
- Date Added (Oldest First)
- Date Added (Newest First)
- Total Living Space (Smallest First)
- Total Living Space (Largest First)
- Least Viewed
- Most Viewed
House Plan 1647 Aston Summer Retreat, Riverbend House Plan
NDG 1647
- 4
- 3
- 3 Bay Yes
- 1.5
- Width Ft.: 74
- Width In.: 0
- Depth Ft.: 121
House Plan 1384 Four Winds, Riverbend House Plan
NDG 1384
- 3
- 3
- No
- 1.5
- Width Ft.: 48
- Width In.: 0
- Depth Ft.: 48
House Plan 1131 Retreat at Deer Run, Riverbend House Plan
NDG 1131
- 5
- 3
- No
- 1.5
- Width Ft.: 65
- Width In.: 2
- Depth Ft.: 63
House Plan 411 Cabe Court, Multi-Family House Plan
NDG 411
- 2
- 1
- 2 Bay Yes
- 1
- Width Ft.: 54
- Width In.: 0
- Depth Ft.: 65
House Plan 432 Brookshire, Multi-Family House Plan
NDG 432
- 3
- 2
- 1 Bay Yes
- 1.5
- Width Ft.: 80
- Width In.: 0
- Depth Ft.: 55
House Plan 440 Cambridge Court, Multi-Family House Plan
NDG 440
- 3
- 3
- 2 Bay Yes
- 1.5
- Width Ft.: 84
- Width In.: 0
- Depth Ft.: 62
House Plan 819 Mulberry Lane, Olde Town House Plan
NDG 819
- 4
- 3
- Yes 2 Bay
- 1.5
- Width Ft.: 50
- Width In.: 0
- Depth Ft.: 50
House Plan 820 Mulberry Lane, Olde Town House Plan
NDG 820
- 3
- 2
- 2 Bay Yes
- 1.5
- Width Ft.: 50
- Width In.: 0
- Depth Ft.: 50
House Plan 822 Mulberry Lane, Olde Town House Plan
NDG 822
- 3
- 2
- 2 Bay Yes
- 1.5
- Width Ft.: 50
- Width In.: 0
- Depth Ft.: 50
House Plan 823 Mulberry Lane, Olde Town House Plan
NDG 823
- 3
- 2
- 2 Bay Yes
- 1.5
- Width Ft.: 50
- Width In.: 0
- Depth Ft.: 50
House Plan 1178 Culverton Place, Multi-Family House Plan
NDG 1178
- 2
- 2
- Yes 2 Bay
- 1.5
- Width Ft.: 85
- Width In.: 0
- Depth Ft.: 60
House Plan 659 Brookshire, Multi-Family House Plan
NDG 659
- 2
- 2
- 1 Bay Yes
- 1
- Width Ft.: 81
- Width In.: 4
- Depth Ft.: 55
House Plan 1462 Calera Court, Multi-Family House Plan
NDG 1462
- 3
- 2
- No
- 1
- Width Ft.: 54
- Width In.: 0
- Depth Ft.: 65
House Plan 792 Ivy Green, Multi-Family House Plan
NDG 792
- 2
- 2
- 1 Bay Yes
- 1
- Width Ft.: 122
- Width In.: 2
- Depth Ft.: 55
House Plan 658 Centre Grove Circle, Multi-Family House Plan
NDG 658
- 2
- 2
- 1 Bay Yes
- 1
- Width Ft.: 82
- Width In.: 4
- Depth Ft.: 53
House Plan 660 Rosewood, Multi-Family House Plan
NDG 660
- 2
- 2
- Yes 1 Bay
- 1
- Width Ft.: 123
- Width In.: 2
- Depth Ft.: 53
