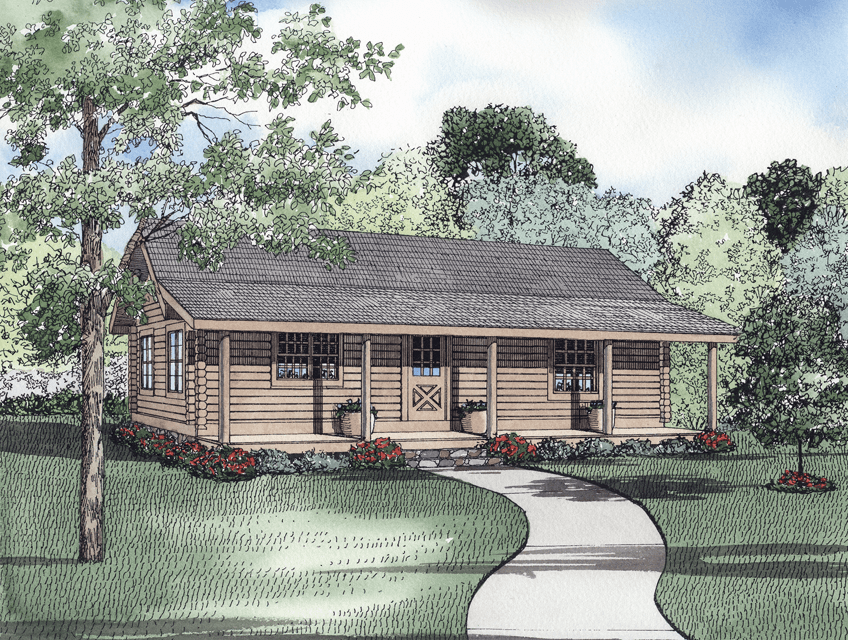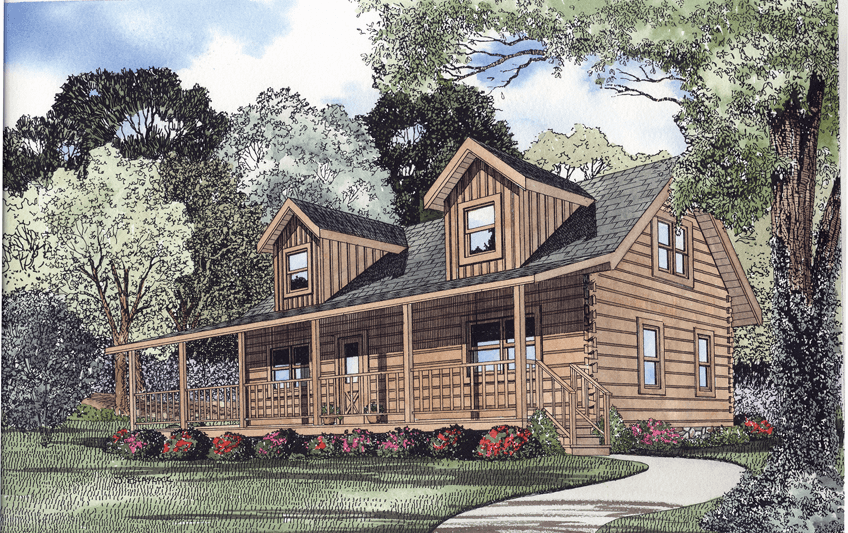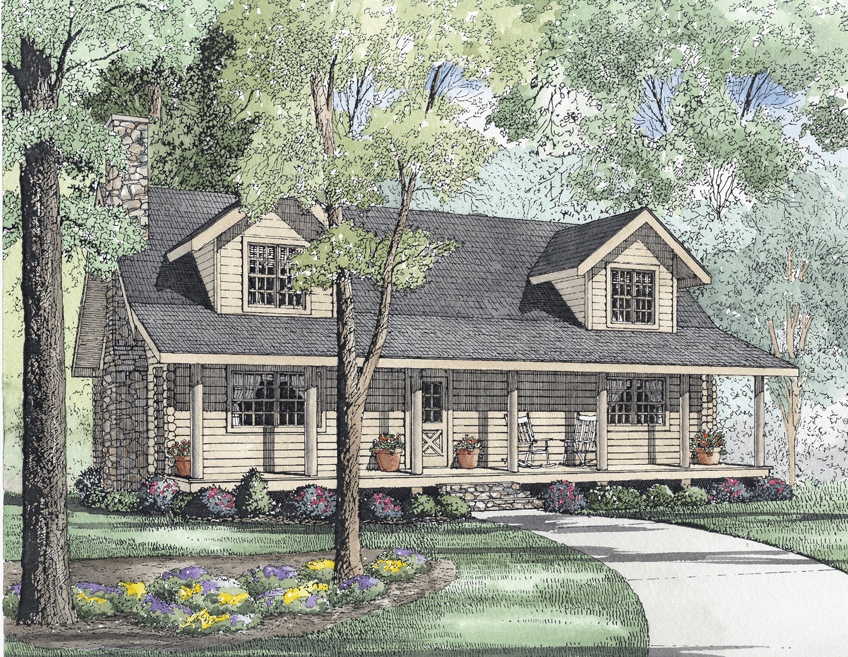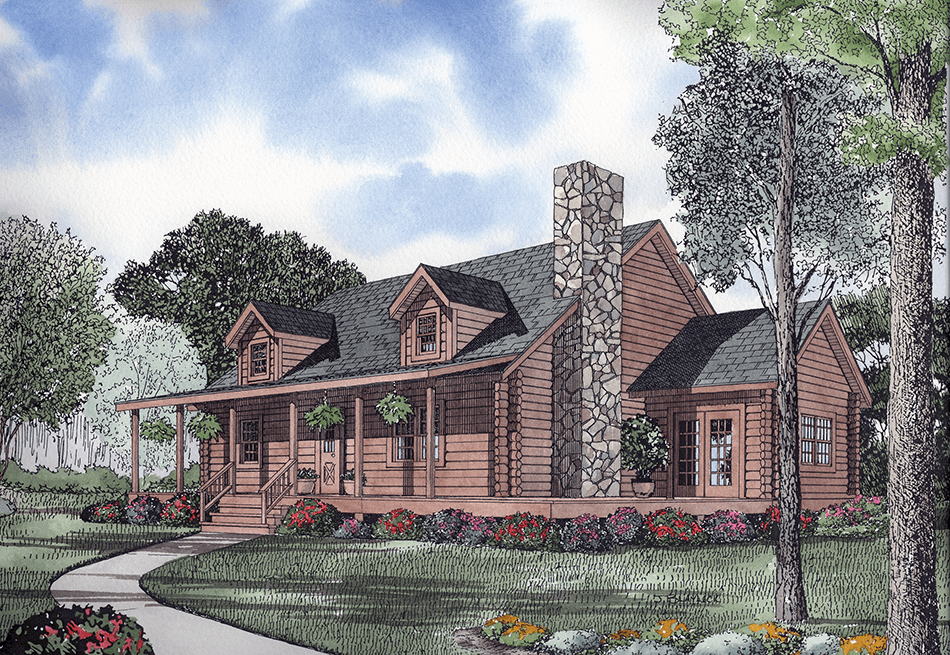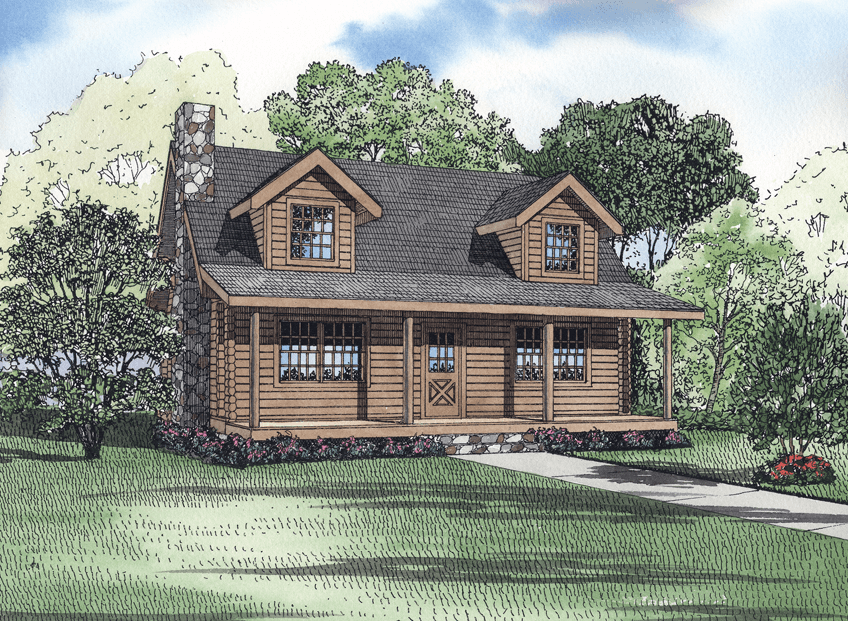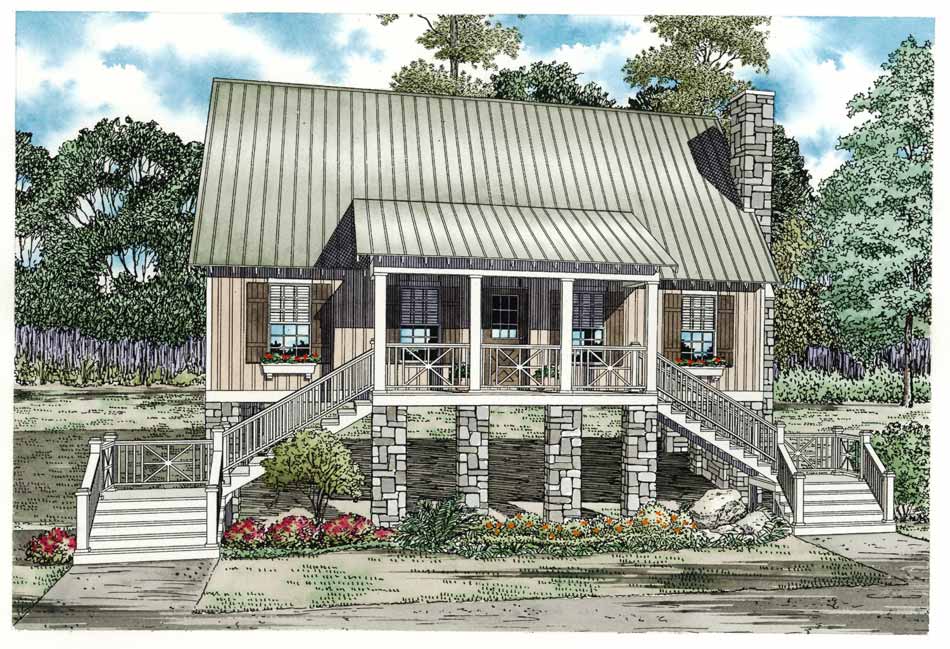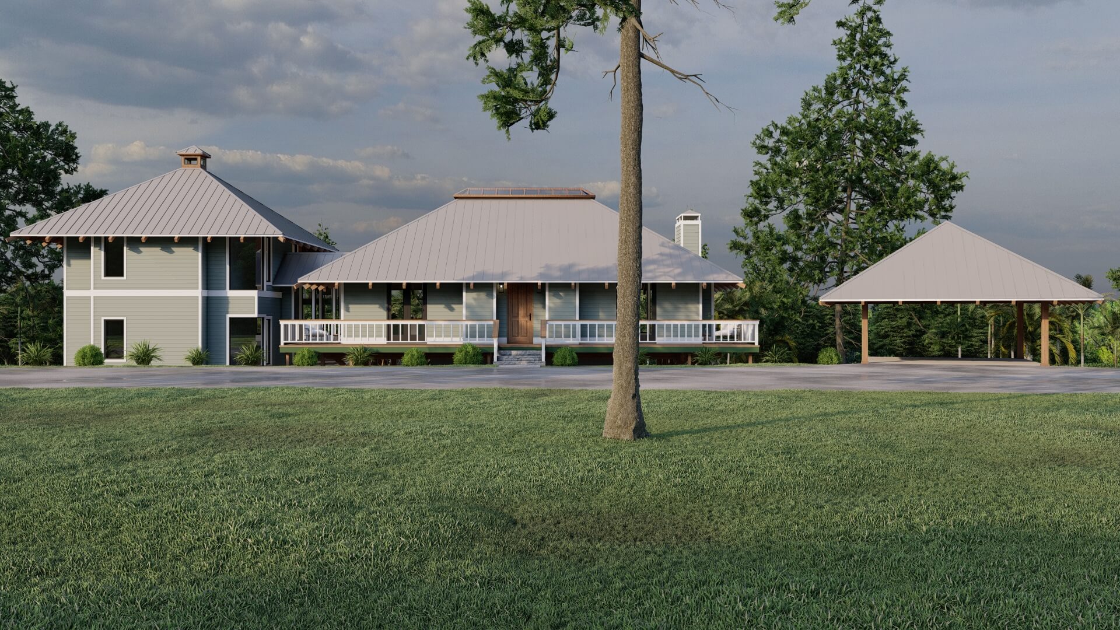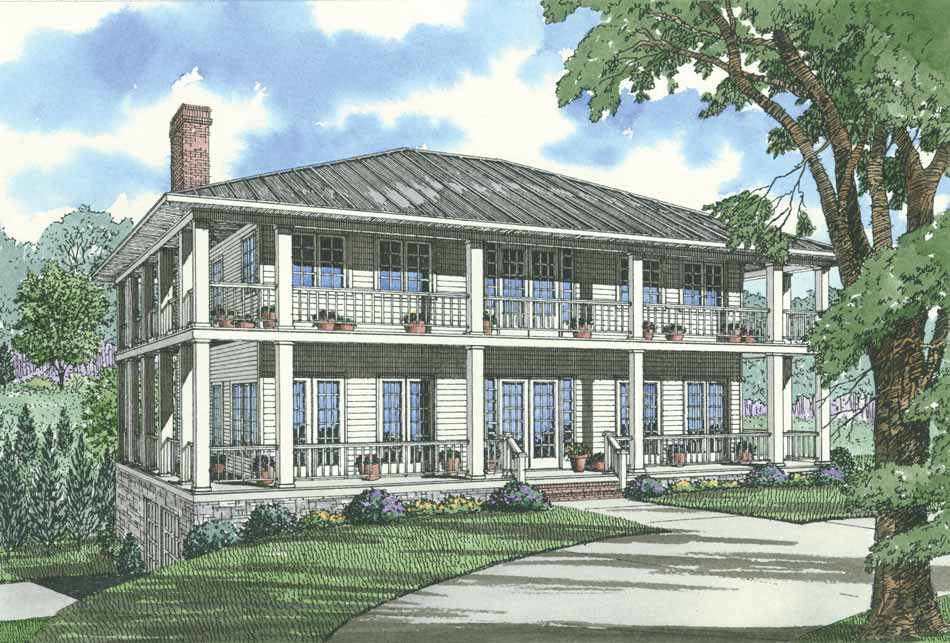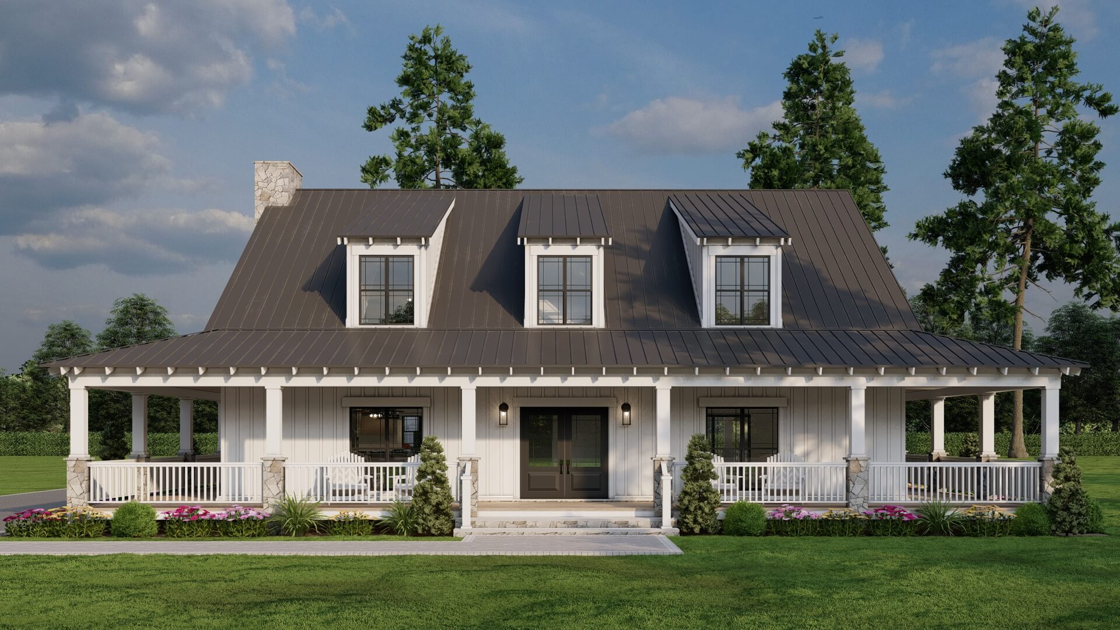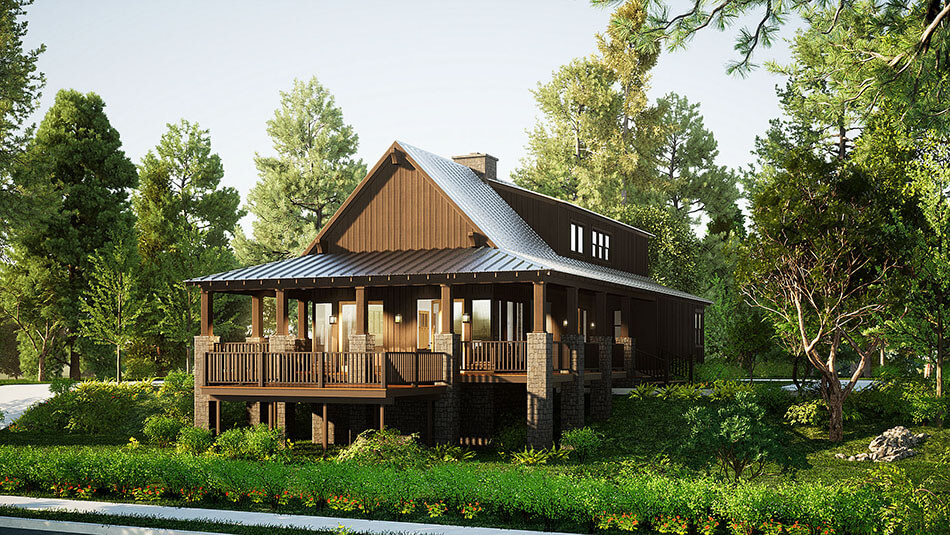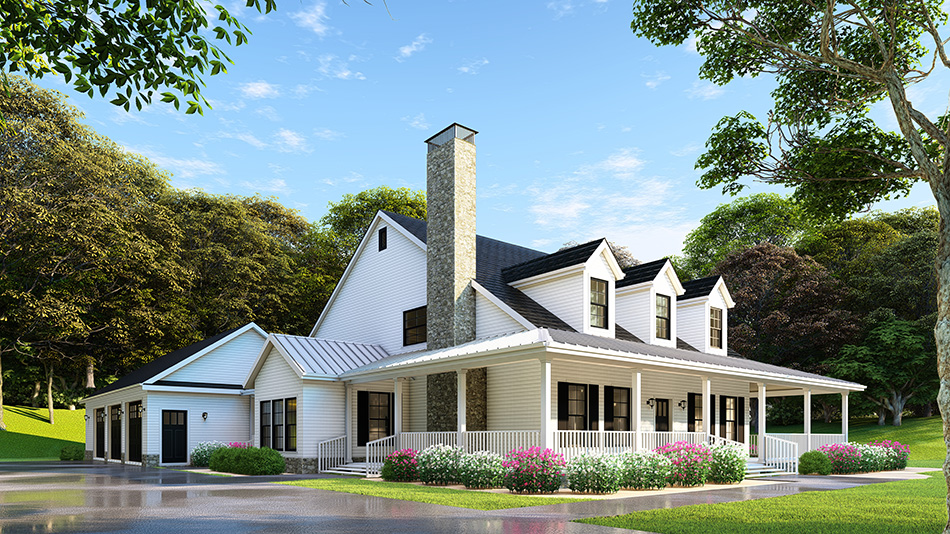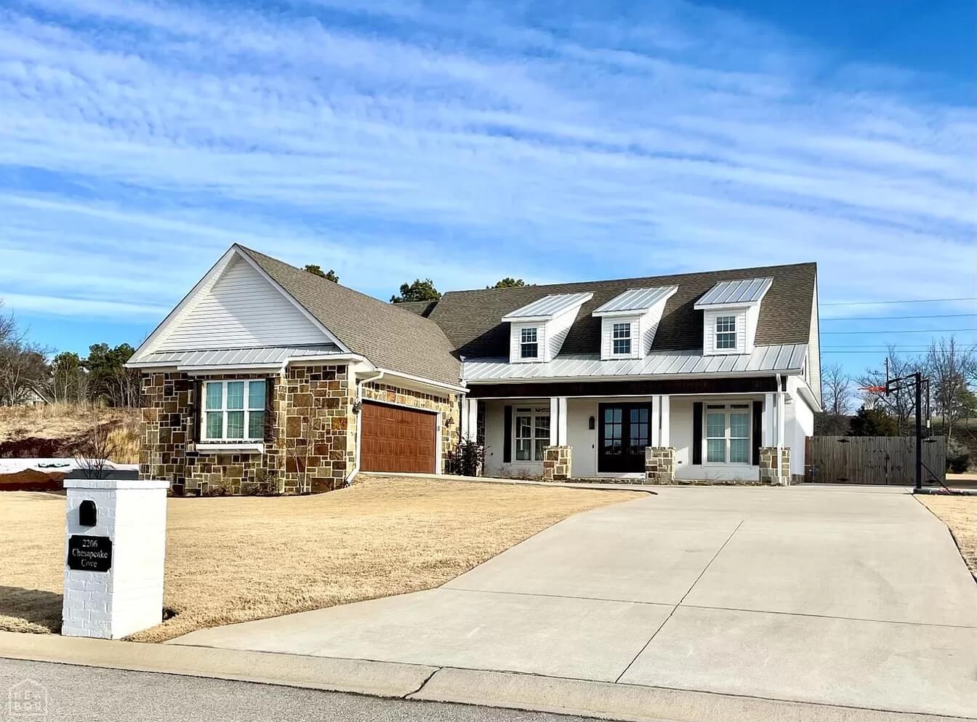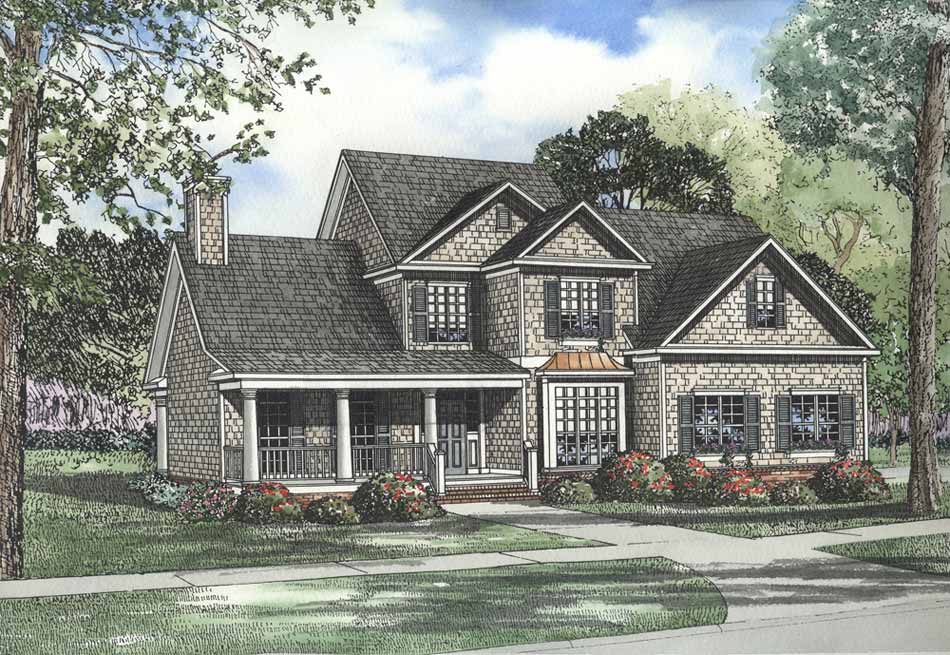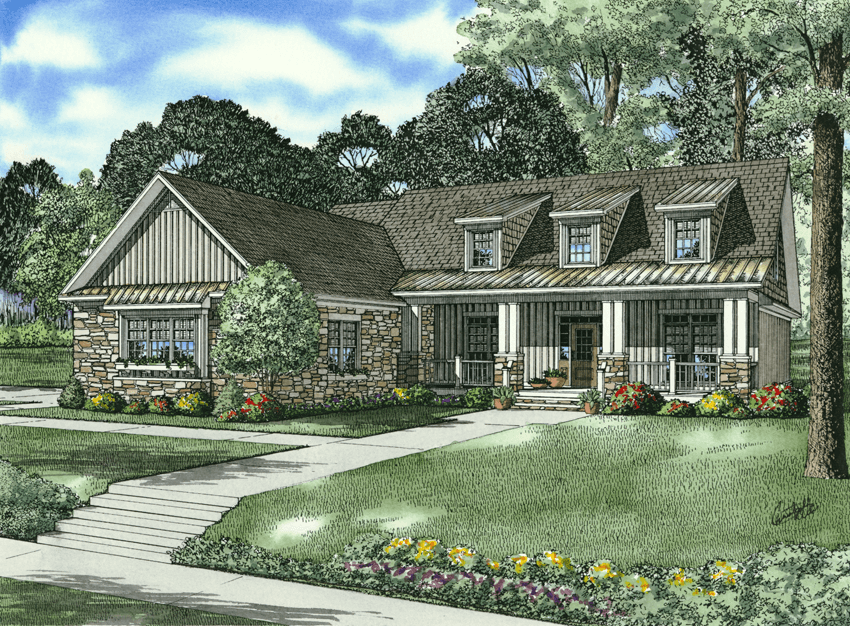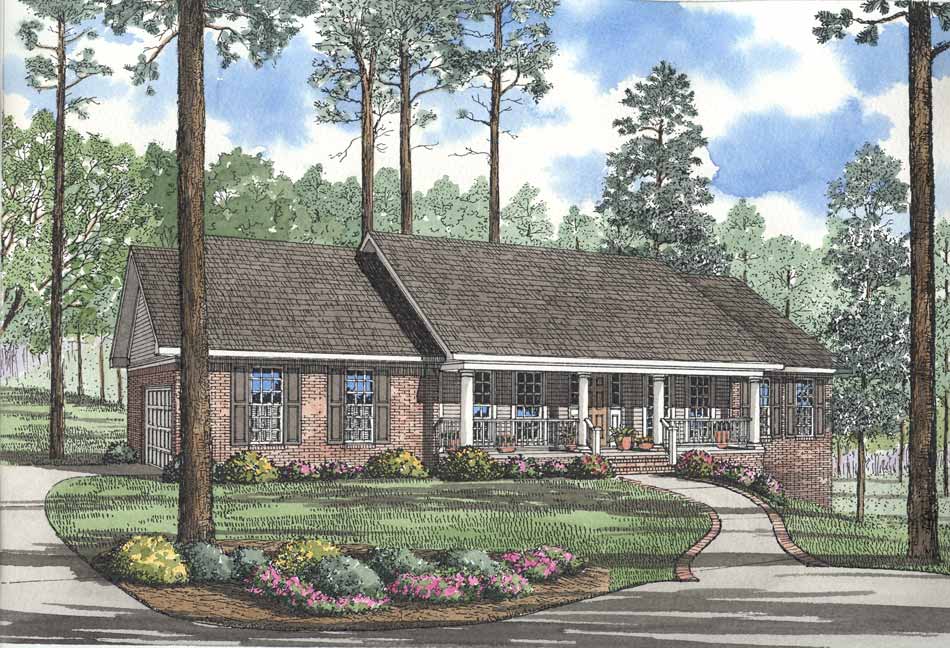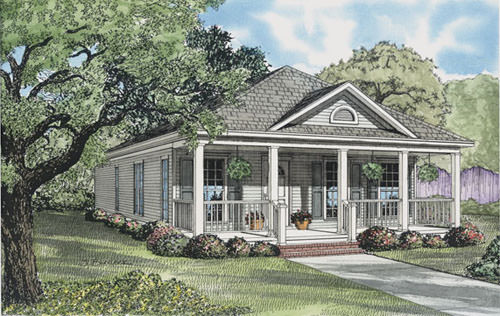Low Country House Plans
Home | Plan Styles | Low Country House Plans
Date Added (Newest First)
- Date Added (Oldest First)
- Date Added (Newest First)
- Total Living Space (Smallest First)
- Total Living Space (Largest First)
- Least Viewed
- Most Viewed
House Plan B1019 The Rugby, Barna Log House Plan
NDG B1019
- 2
- 1
- No
- 1
- Width Ft.: 39
- Width In.: 10
- Depth Ft.: 41
House Plan B1015 The Blue Ridge, Barna Log House Plan
NDG B1015
- 3
- 2
- No
- 1.5
- Width Ft.: 40
- Width In.: 0
- Depth Ft.: 36
House Plan B1039 The Winfield, Barna Log House Plan
NDG B1039
- 3
- 2
- No
- 1.5
- Width Ft.: 44
- Width In.: 0
- Depth Ft.: 45
House Plan B1027 The Springview, Barna Log House Plan
NDG B1027
- 3
- 2
- No
- 1.5
- Width Ft.: 48
- Width In.: 0
- Depth Ft.: 38
House Plan B1023 The Blue Grass, Barna Log House Plan
NDG B1023
- 4
- 2
- No
- 1.5
- Width Ft.: 32
- Width In.: 0
- Depth Ft.: 36
House Plan 1191 Bluff's Edge II, Riverbend House Plan
NDG 1191
- 4
- 2
- No
- 1.5
- Width Ft.: 40
- Width In.: 4
- Depth Ft.: 41
House Plan 311 Waterfront Cove, Waterfront House Plan
NDG 311
- 2
- 2
- No
- 2
- Width Ft.: 91
- Width In.: 10
- Depth Ft.: 54
House Plan 369 Waterfront Cove, Waterfront House Plan
NDG 369
- 3
- 3
- 2 Bay Yes
- 2
- Width Ft.: 58
- Width In.: 0
- Depth Ft.: 48
House Plan 5076 Forest Manor, Farmhouse House Plan
MEN 5076
- 4
- 3
- 3 Bay Yes
- 1.5
- Width Ft.: 65
- Width In.: 2
- Depth Ft.: 115
House Plan 1216 River Falls, Riverbend House Plan
NDG 1216
- 3
- 2
- No
- 1.5
- Width Ft.: 36
- Width In.: 6
- Depth Ft.: 76
House Plan 1379 Oak Forest, Farmhouse House Plan
NDG 1379
- 4
- 3
- 3 Bay Yes
- 1
- Width Ft.: 62
- Width In.: 6
- Depth Ft.: 93
House Plan 953 Ambrose Boulevard, Farmhouse House Plan
NDG 953
- 4
- 3
- 2 Bay Yes
- 1.5
- Width Ft.: 60
- Width In.: 0
- Depth Ft.: 78
House Plan 534 Autumn Drive, Heritage House Plan
NDG 534
- 5
- 3
- 2 Bay Yes
- 2
- Width Ft.: 58
- Width In.: 6
- Depth Ft.: 60
House Plan 982 Caroline Drive, Heritage House Plan
NDG 982
- 3
- 3
- Yes 2 Bay
- 1
- Width Ft.: 60
- Width In.: 0
- Depth Ft.: 74
House Plan 367 Walnut Grove, Country House Home Plan
NDG 367
- 3
- 2
- 2 Bay Yes
- 1
- Width Ft.: 64
- Width In.: 0
- Depth Ft.: 69
House Plan 794 Urban Circle, Urban House Plan
NDG 794
- 2
- 2
- 2 Bay Yes
- 1
- Width Ft.: 28
- Width In.: 0
- Depth Ft.: 69
