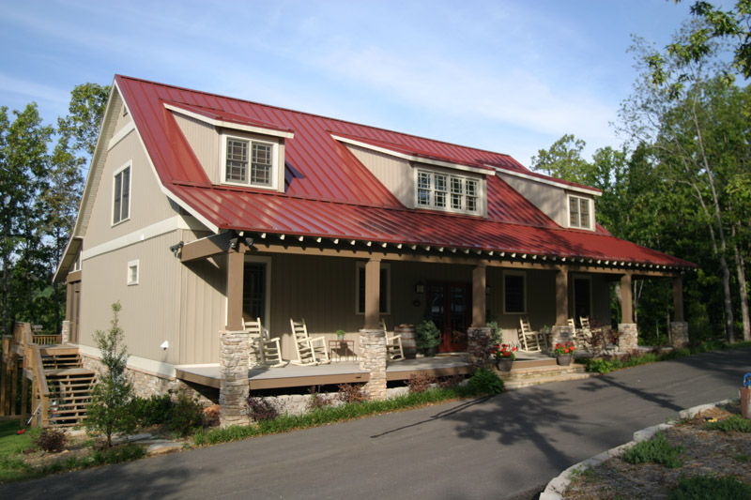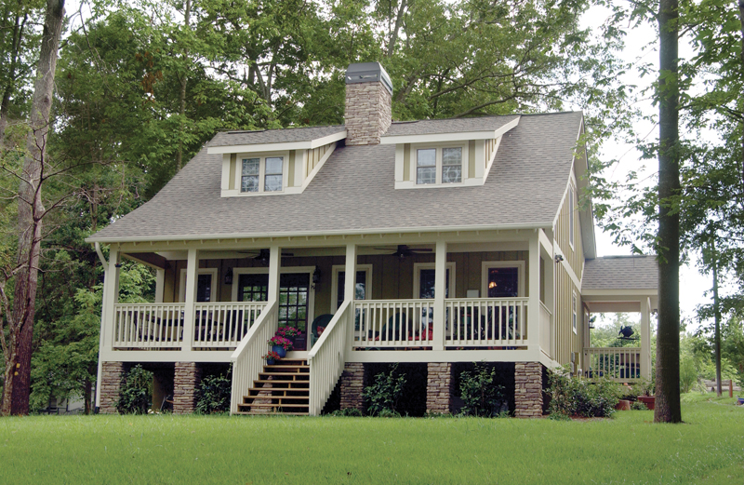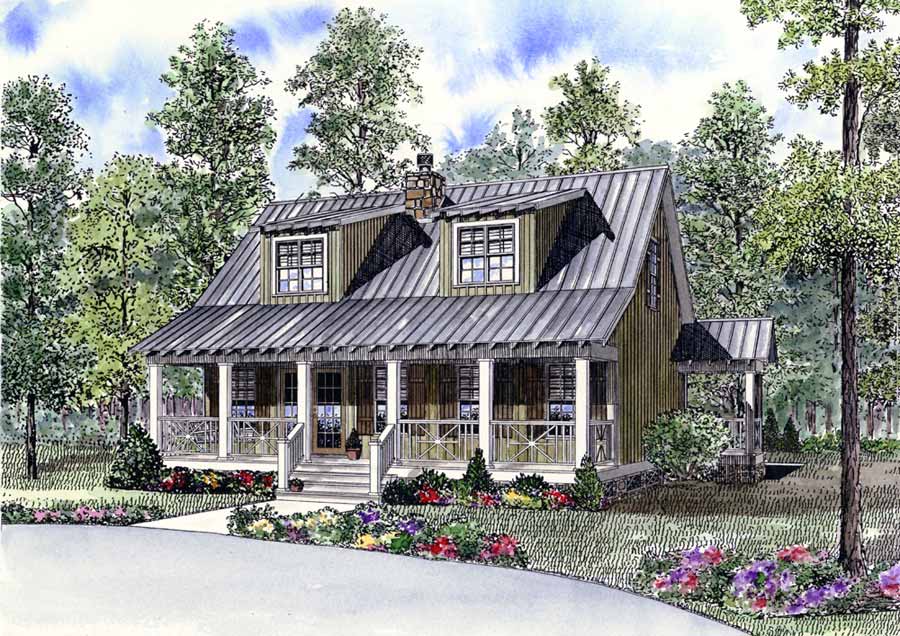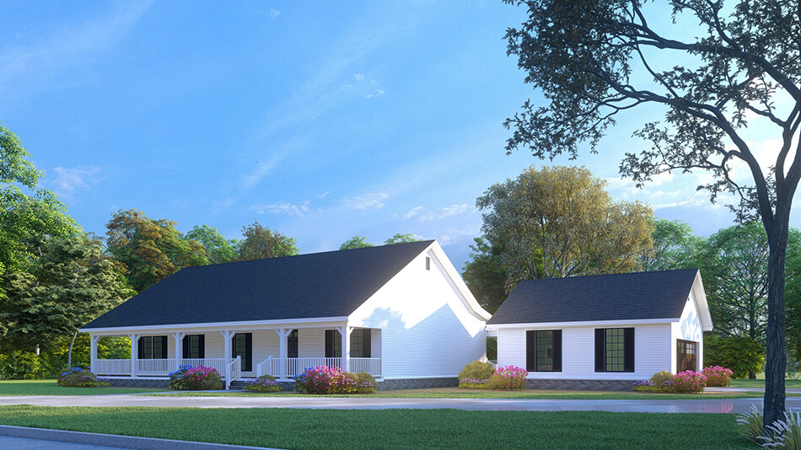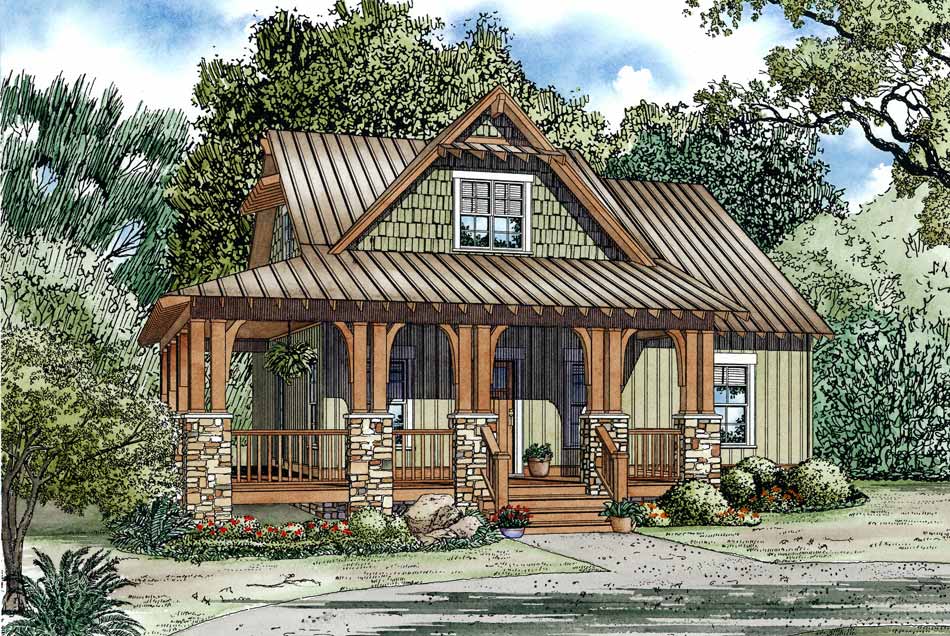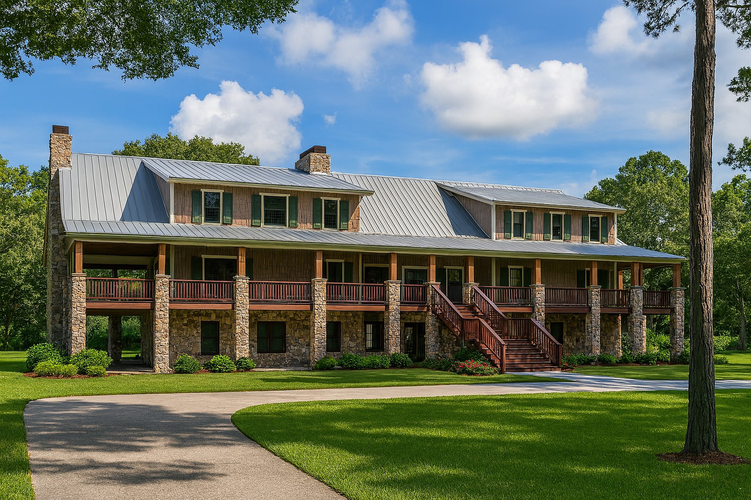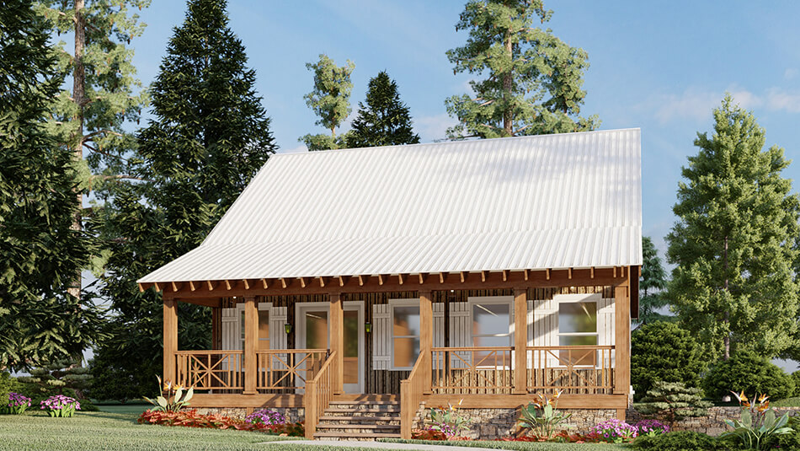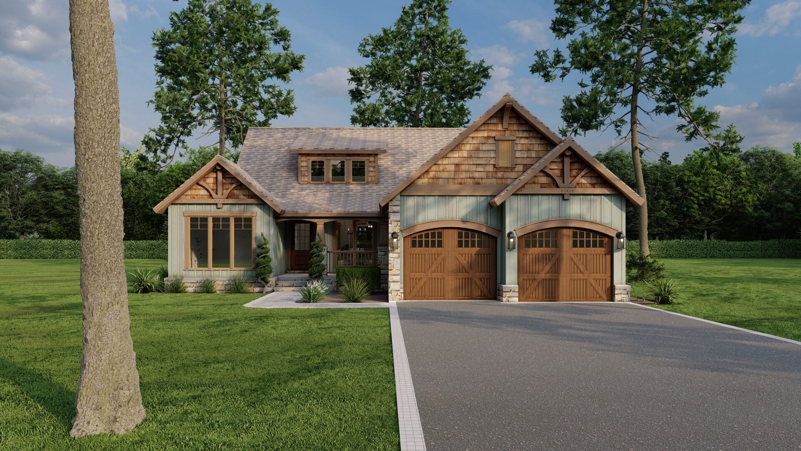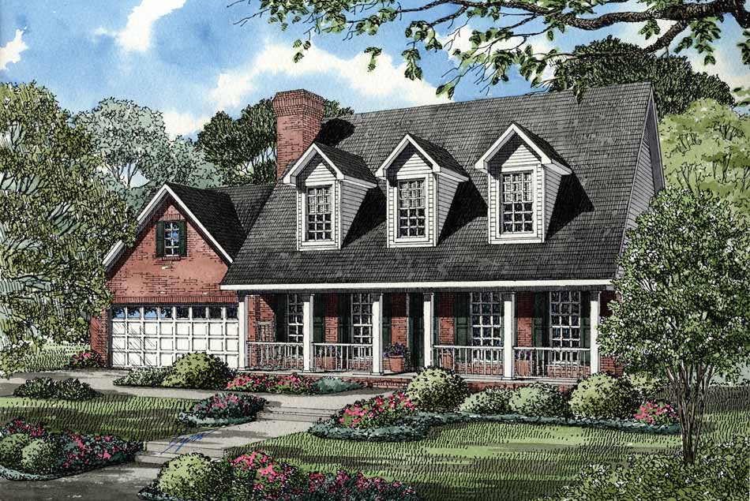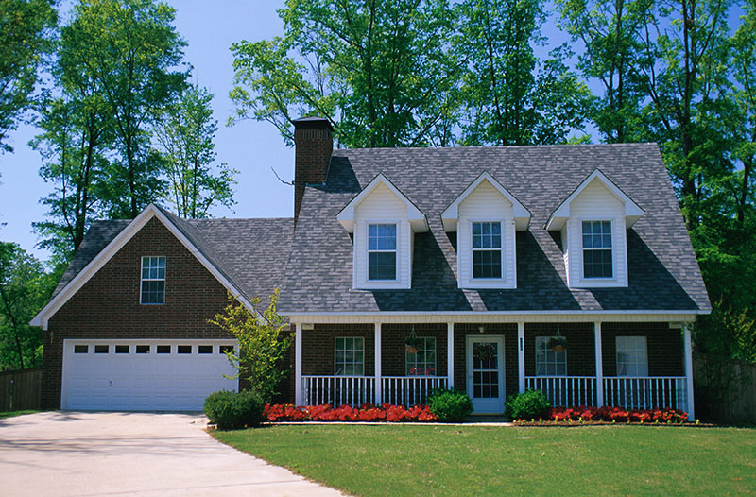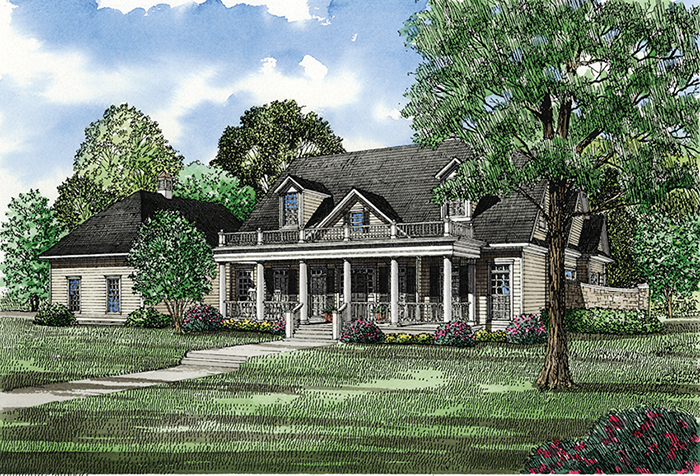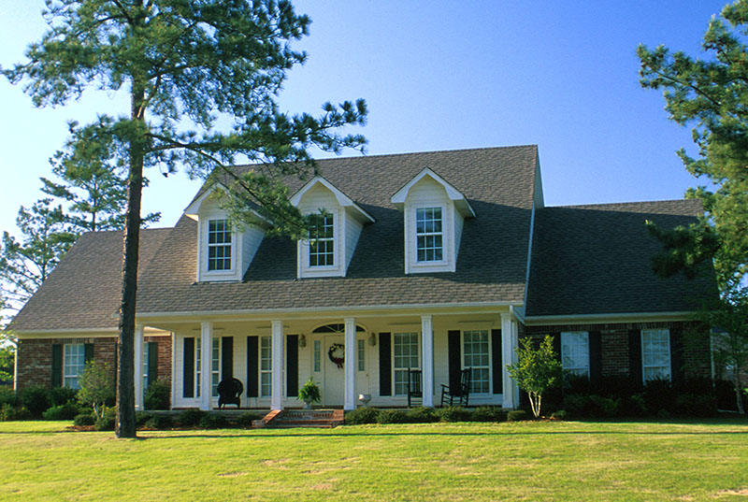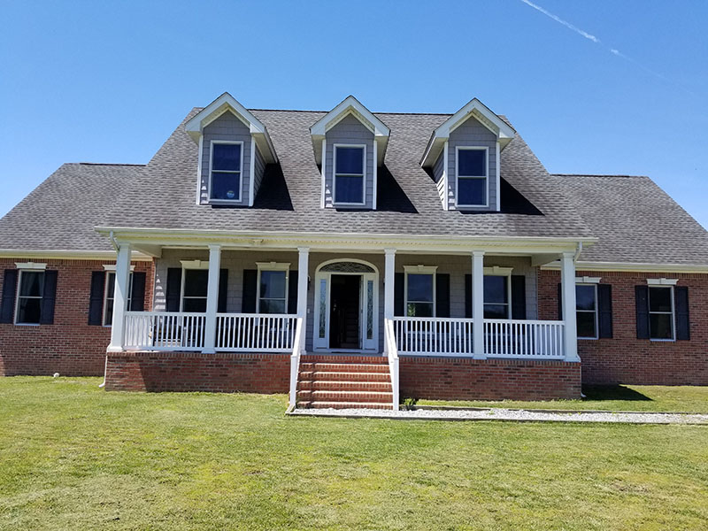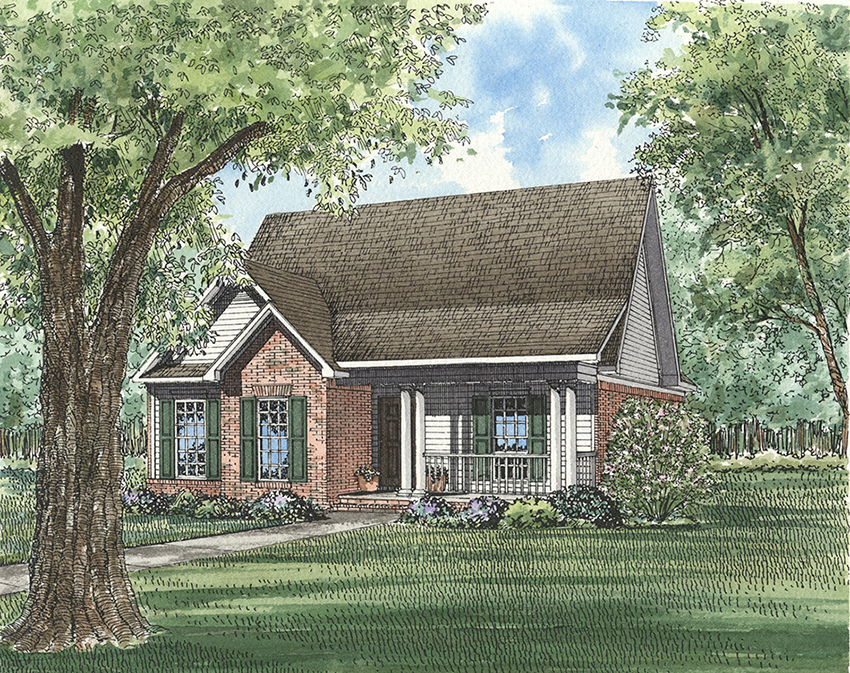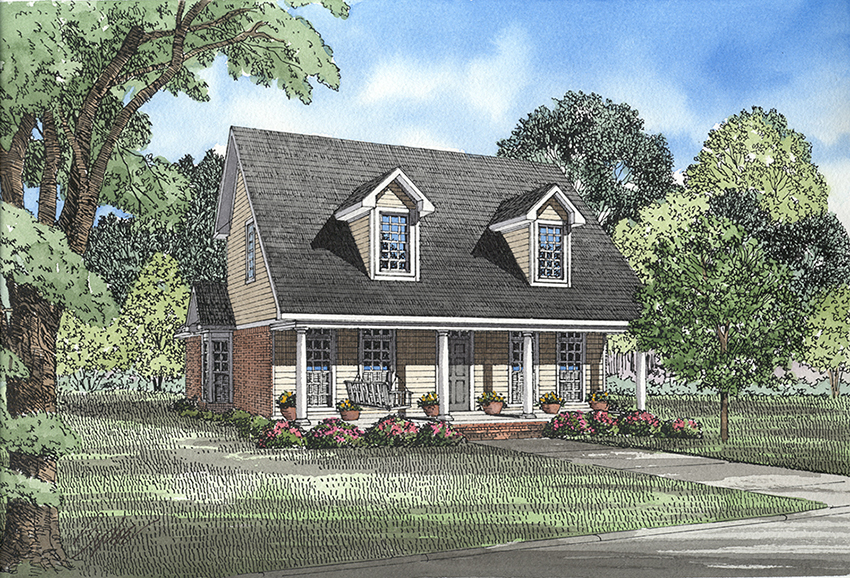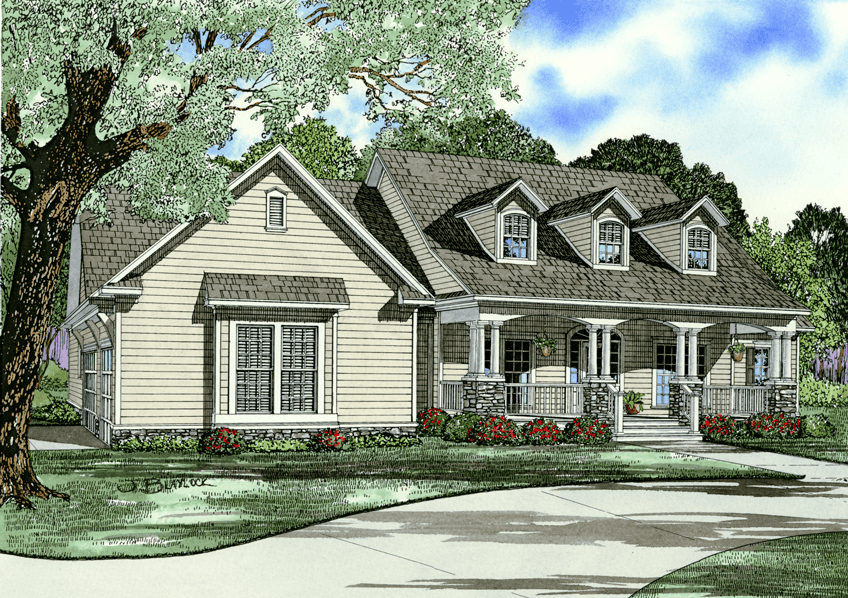Low Country House Plans
Home | Plan Styles | Low Country House Plans
Date Added (Newest First)
- Date Added (Oldest First)
- Date Added (Newest First)
- Total Living Space (Smallest First)
- Total Living Space (Largest First)
- Least Viewed
- Most Viewed
House Plan 1114 Lake House Retreat, Riverbend House Plan
NDG 1114
- 5
- 3
- No
- 1.5
- Width Ft.: 60
- Width In.: 6
- Depth Ft.: 68
House Plan 1181 Brushy Creek II, Riverbend House Plan
NDG 1181
- 3
- 2
- No
- 1.5
- Width Ft.: 37
- Width In.: 8
- Depth Ft.: 38
House Plan 1110 Brushy Creek, Riverbend House Plan
NDG 1110
- 3
- 2
- No
- 1.5
- Width Ft.: 37
- Width In.: 8
- Depth Ft.: 38
House Plan 5048 The Country Retreat, Farmhouse House Plan
MEN 5048
- 3
- 2
- 2 Bay Yes
- 1
- Width Ft.: 54
- Width In.: 0
- Depth Ft.: 49
House Plan 1323 Crystal Falls, Riverbend House Plan
NDG 1323
- 3
- 2
- No
- 1.5
- Width Ft.: 39
- Width In.: 10
- Depth Ft.: 44
House Plan 5018 Cumberland Lodge, Coastal Waterfront Lake House Plan
MEN 5018
- 11
- 10
- No
- 3
- Width Ft.: 120
- Width In.: 4
- Depth Ft.: 49
House Plan 5015 Aspen Falls, Country Home House Plan
MEN 5015
- 3
- 3
- No
- 2.5
- Width Ft.: 34
- Width In.: 2
- Depth Ft.: 48
House Plan 1094 Appalachian, American Woodlands House Plan
NDG 1094
- 3
- 2
- 2 Bay Yes
- 1
- Width Ft.: 46
- Width In.: 10
- Depth Ft.: 56
House Plan 1115 Olive Street, Farmhouse House Plan
NDG 1115
- 3
- 2
- 2 Bay Yes
- 1.5
- Width Ft.: 60
- Width In.: 2
- Depth Ft.: 43
House Plan 142 Olive Street, Farmhouse House Plan
NDG 142
- 3
- 2
- 2 Bay Yes
- 1.5
- Width Ft.: 60
- Width In.: 2
- Depth Ft.: 39
House Plan 143 Olive Street, Country Home House Plan
NDG 143
- 4
- 3
- 3 Bay Yes
- 1.5
- Width Ft.: 92
- Width In.: 5
- Depth Ft.: 64
House Plan 129-2 Olive Street, Farmhouse House Plan
NDG 129-2
- 4
- 3
- 2 Bay Yes
- 1.5
- Width Ft.: 72
- Width In.: 4
- Depth Ft.: 48
House Plan 129-3 Olive Street, Farmhouse House Plan
NDG 129-3
- 4
- 3
- 2 Bay Yes
- 1.5
- Width Ft.: 72
- Width In.: 4
- Depth Ft.: 48
House Plan 131 Maple Street, Traditional House Plan
NDG 131
- 3
- 2
- 1 Bay Yes
- 1
- Width Ft.: 31
- Width In.: 6
- Depth Ft.: 72
House Plan 132 Cottonwood Drive, Country Home House Plan
NDG 132
- 3
- 2
- 2 Bay Yes
- 1.5
- Width Ft.: 34
- Width In.: 8
- Depth Ft.: 61
House Plan 1619 Gamble Drive, Traditional House Plan
NDG 1619
- 4
- 3
- 3 Bay Yes
- 1
- Width Ft.: 76
- Width In.: 10
- Depth Ft.: 59
