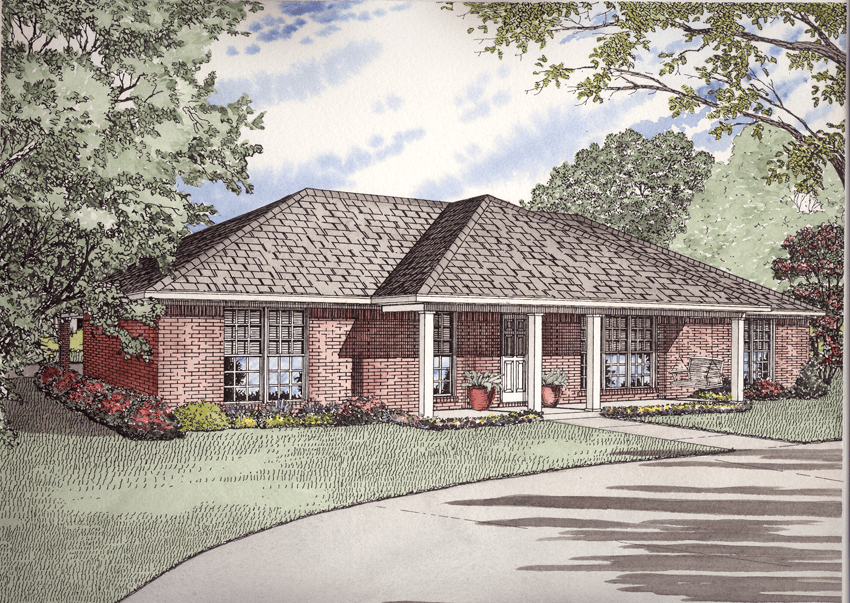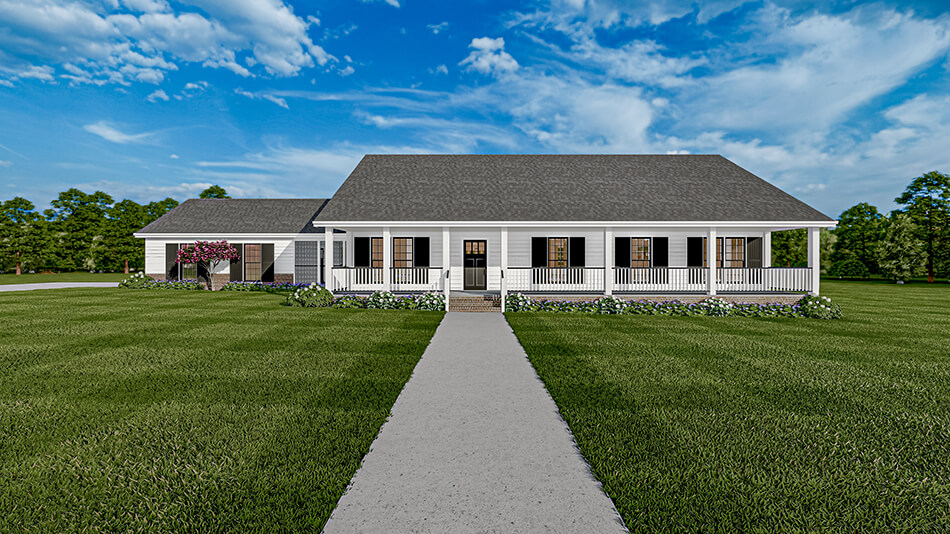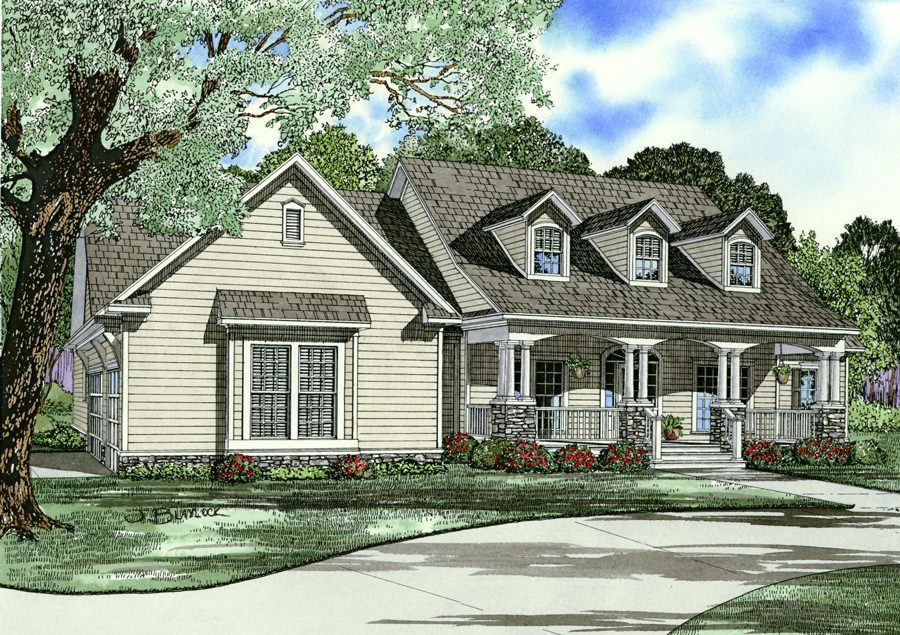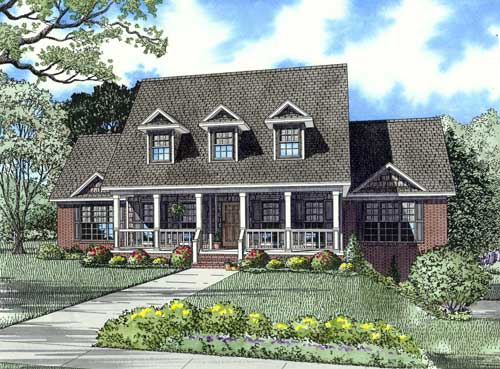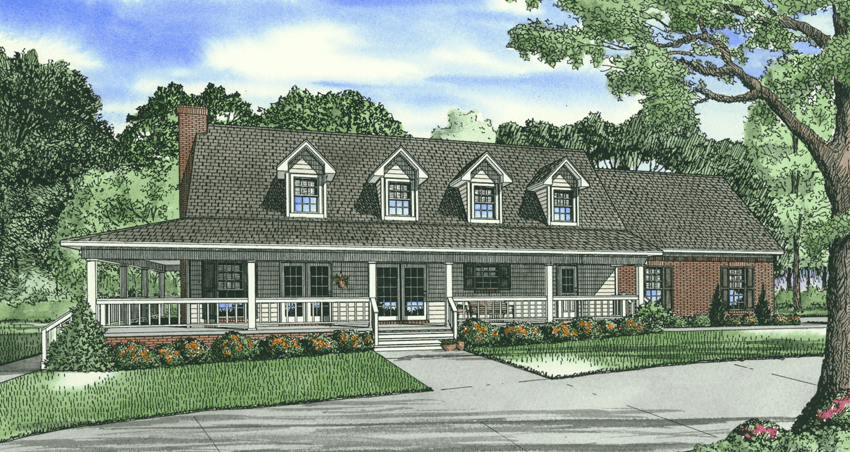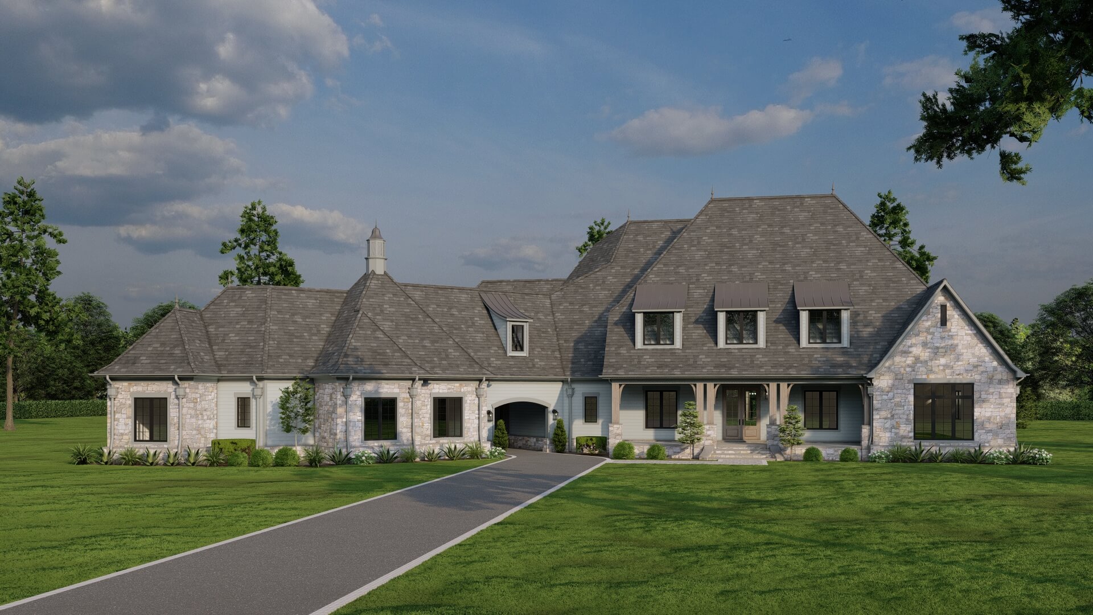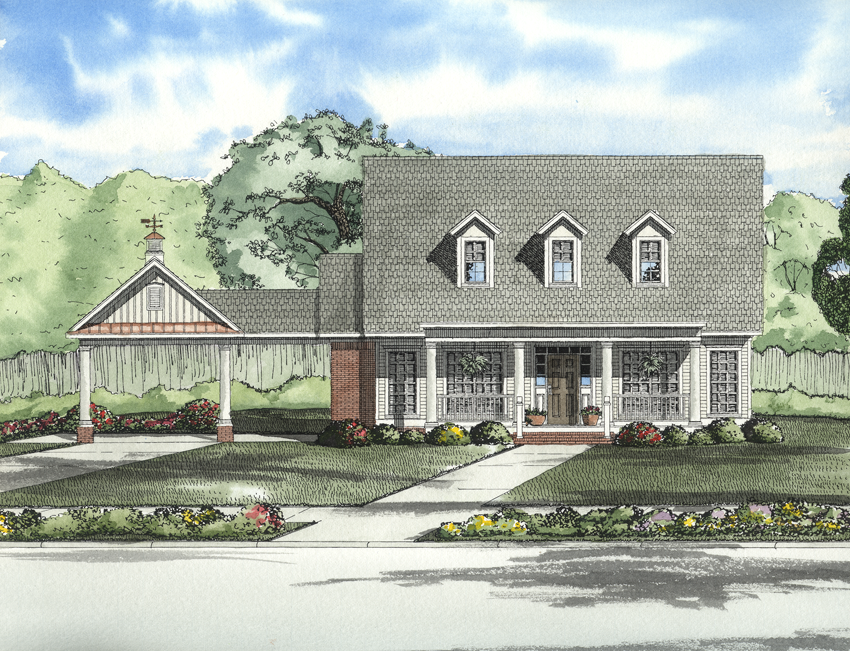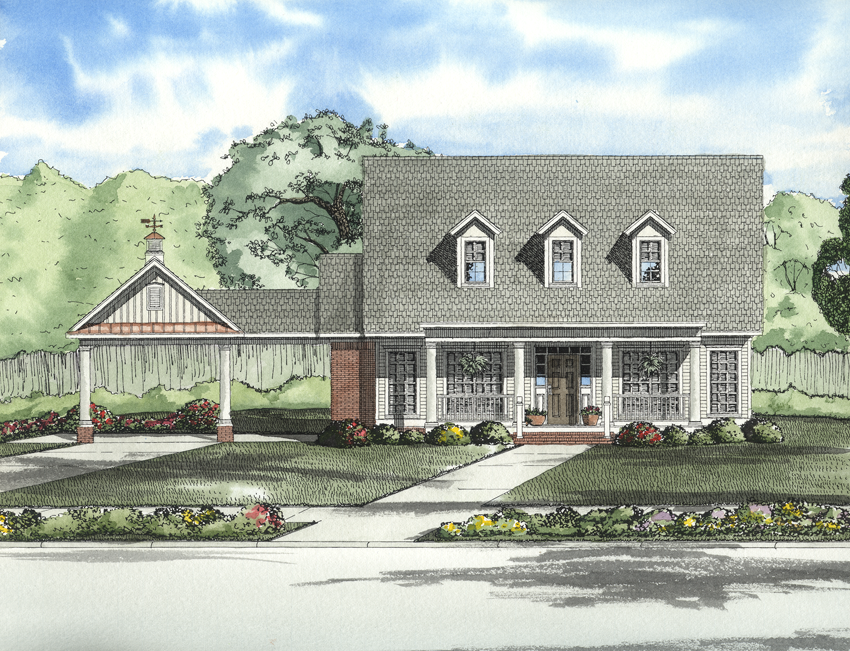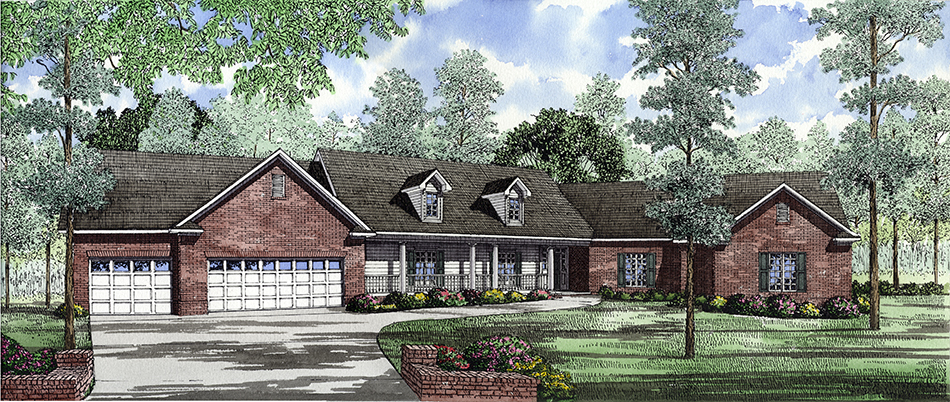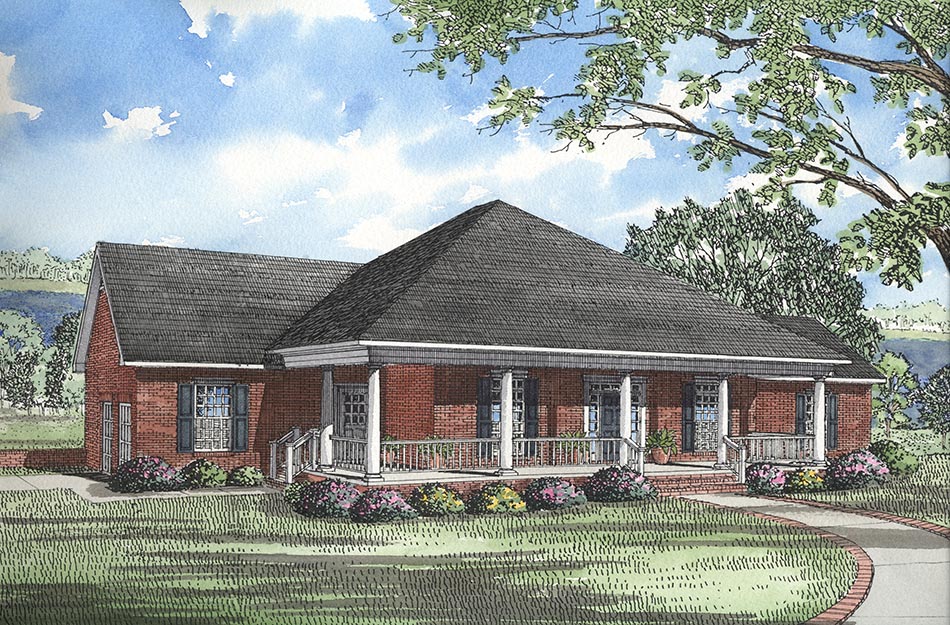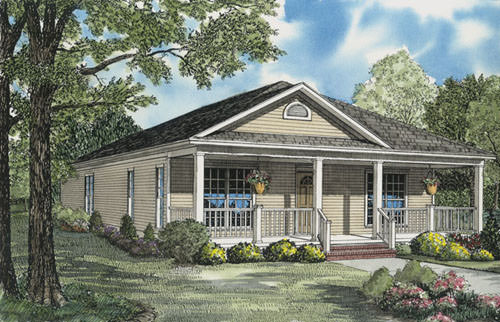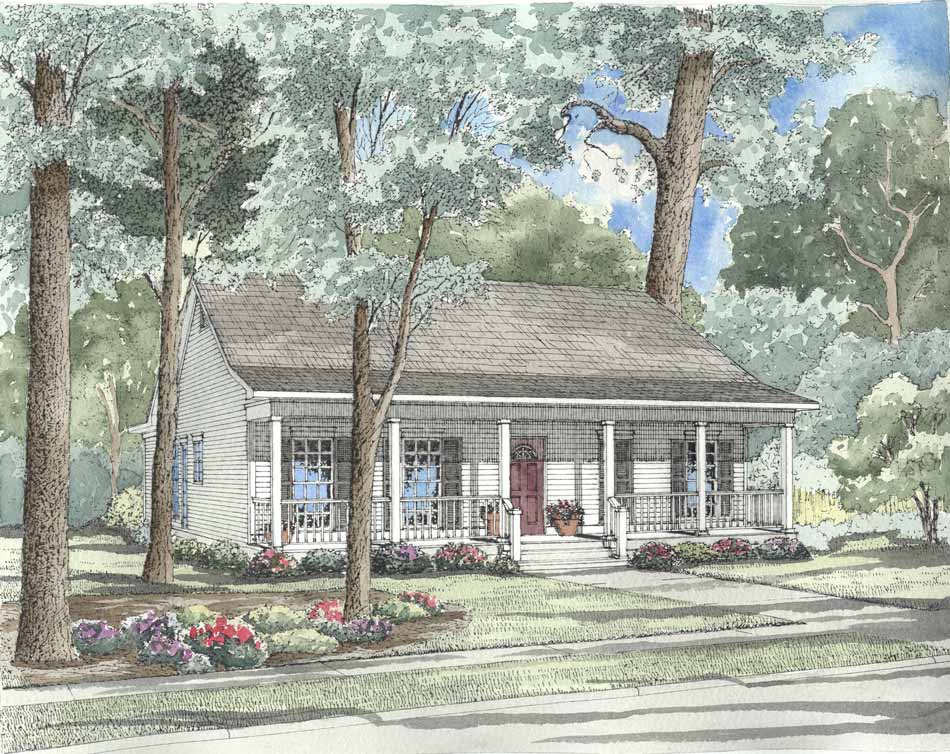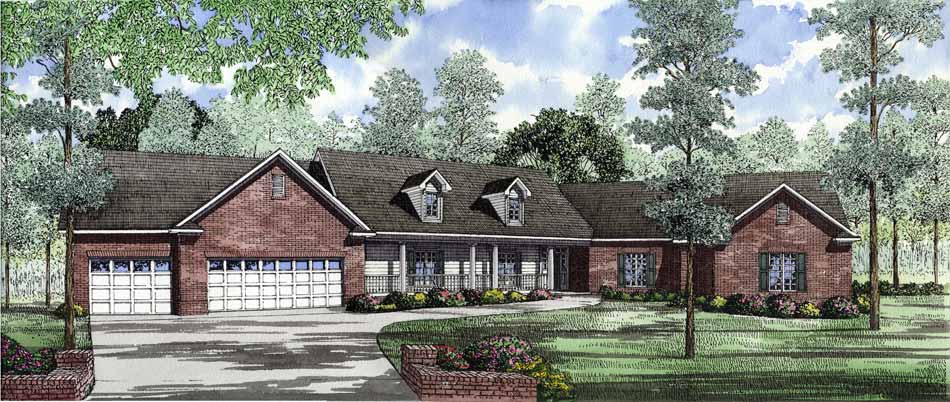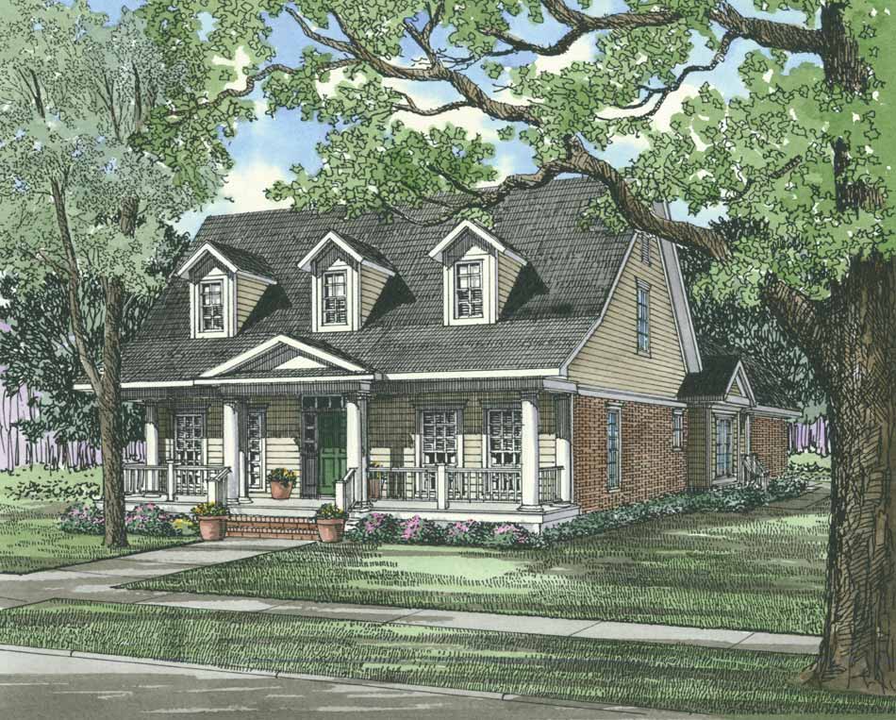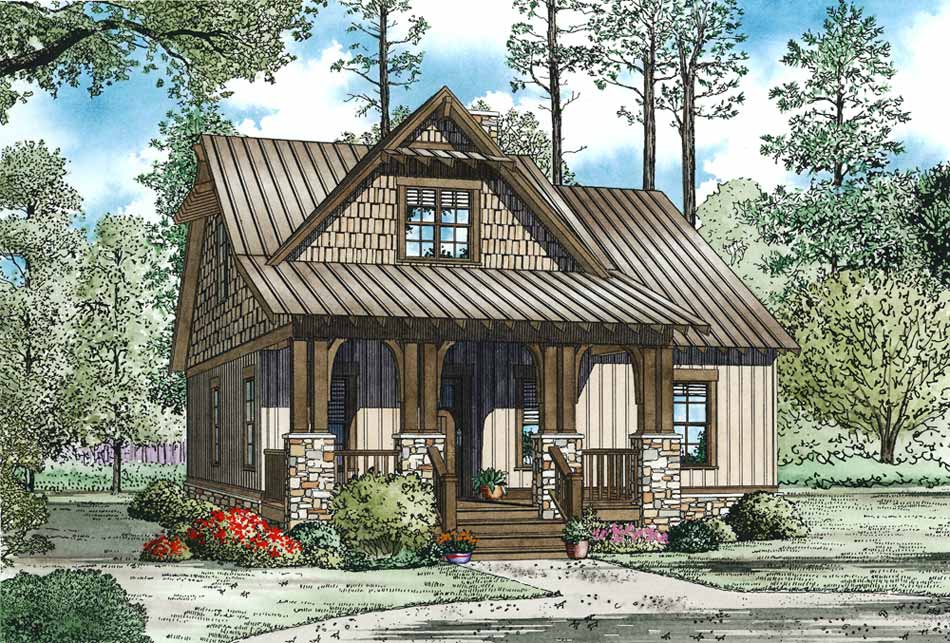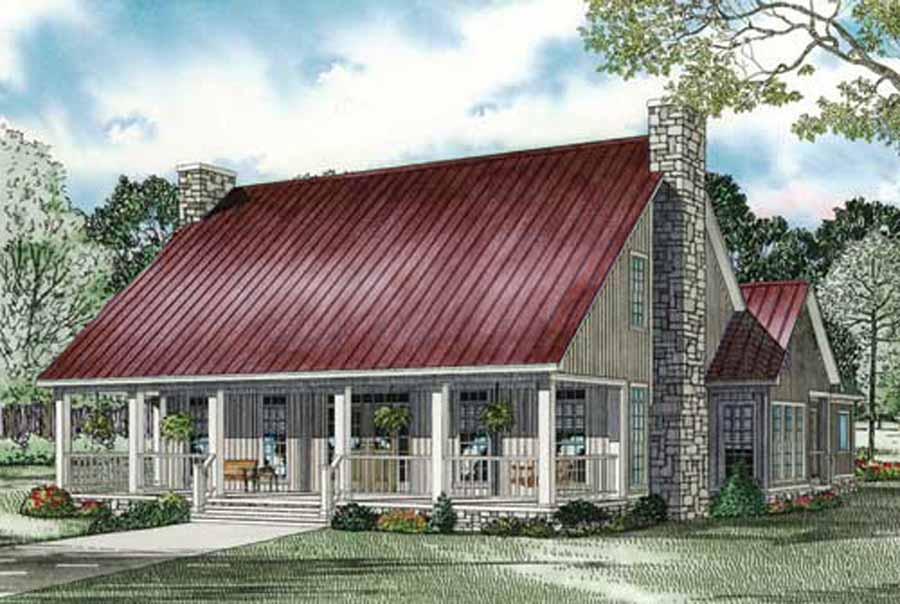Low Country House Plans
Home | Plan Styles | Low Country House Plans
Date Added (Newest First)
- Date Added (Oldest First)
- Date Added (Newest First)
- Total Living Space (Smallest First)
- Total Living Space (Largest First)
- Least Viewed
- Most Viewed
House Plan 915 Chestnut Lane, Traditional House Plan
NDG 915
- 3
- 2
- 1
- Width Ft.: 60
- Width In.: 0
- Depth Ft.: 62
House Plan 917 Olive Street, Country Home House Plan
NDG 917
- 3
- 2
- 2 Bay Yes
- 1
- Width Ft.: 89
- Width In.: 0
- Depth Ft.: 49
House Plan 943 Guindel Lane, Country Home House Plan
NDG 943
- 4
- 3
- Yes 3 Bay
- 1
- Width Ft.: 76
- Width In.: 10
- Depth Ft.: 59
House Plan 760 The Grayson, Traditional House Plan
NDG 760
- 4
- 2
- 3 Bay Yes
- 2
- Width Ft.: 57
- Width In.: 8
- Depth Ft.: 54
House Plan 765 Nadine, Country Home House Plan
NDG 765
- 3
- 2
- 2 Bay Yes
- 1.5
- Width Ft.: 82
- Width In.: 0
- Depth Ft.: 42
House Plan 5055 St. Clair, European House Plan
MEN 5055
- 5
- 5
- 5 Bay Yes
- 2
- Width Ft.: 120
- Width In.: 6
- Depth Ft.: 107
House Plan 930 Park Street, Midtown Village House Plan
NDG 930
- 3
- 2
- 2 Bay Yes
- 1
- Width Ft.: 63
- Width In.: 0
- Depth Ft.: 90
House Plan 924 Park Street, Midtown Village House Plan
NDG 924
- 3
- 2
- 2 Bay Yes
- 1
- Width Ft.: 63
- Width In.: 0
- Depth Ft.: 89
House Plan 144 Waterfront Cove, Waterfront House Plan
NDG 144
- 4
- 3
- 3 Bay Yes
- 1.5
- Width Ft.: 122
- Width In.: 10
- Depth Ft.: 75
House Plan 225 Waterfront Cove, Waterfront House Plan
NDG 225
- 3
- 2
- 2 Bay Yes
- 1
- Width Ft.: 75
- Width In.: 4
- Depth Ft.: 81
House Plan 795 Urban Circle, Urban House Plan
NDG 795
- 3
- 3
- 2 Bay Yes
- 1
- Width Ft.: 33
- Width In.: 4
- Depth Ft.: 72
House Plan 397 Urban Lane, Urban House Plan
NDG 397
- 3
- 2
- 2 Bay Yes
- 1
- Width Ft.: 36
- Width In.: 0
- Depth Ft.: 62
House Plan 1419 Ferguson Lane, Waterfront House Plan
NDG 1419
- 3
- 2
- Yes 3 Bay
- 1
- Width Ft.: 122
- Width In.: 10
- Depth Ft.: 75
House Plan 343 Windstone Place, Village at Windstone II House Plan
NDG 343
- 4
- 3
- 2 Bay
- 1.5
- Width Ft.: 32
- Width In.: 0
- Depth Ft.: 83
House Plan 1324 Angler Falls, Riverbend House Plan
NDG 1324
- 3
- 2
- No
- 1.5
- Width Ft.: 31
- Width In.: 8
- Depth Ft.: 38
House Plan 1351 Seth's Cabin, Riverbend House Plan
NDG 1351
- 3
- 2
- No
- 1.5
- Width Ft.: 50
- Width In.: 0
- Depth Ft.: 75
