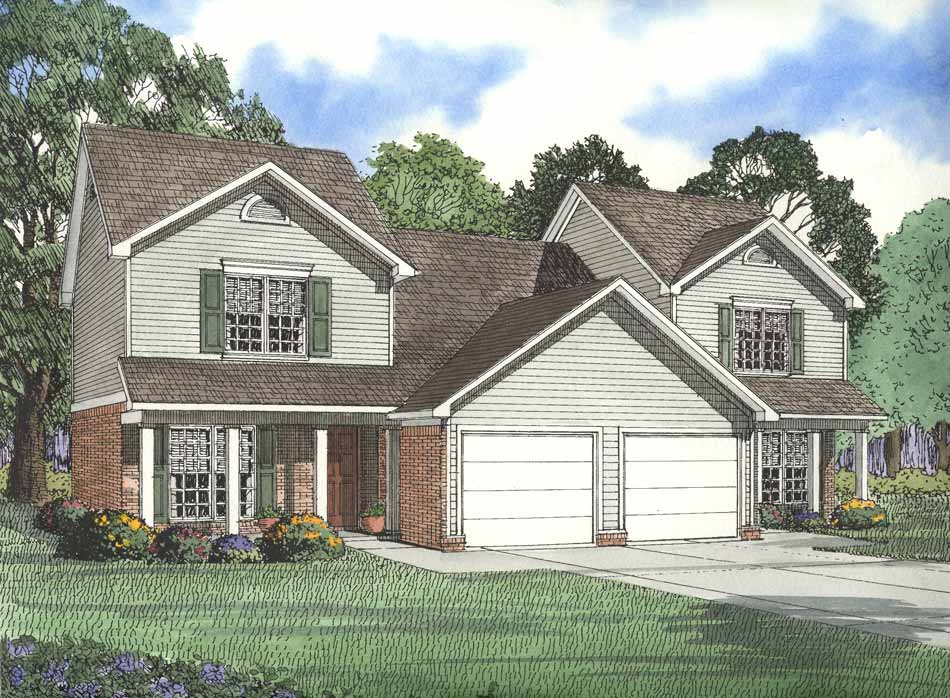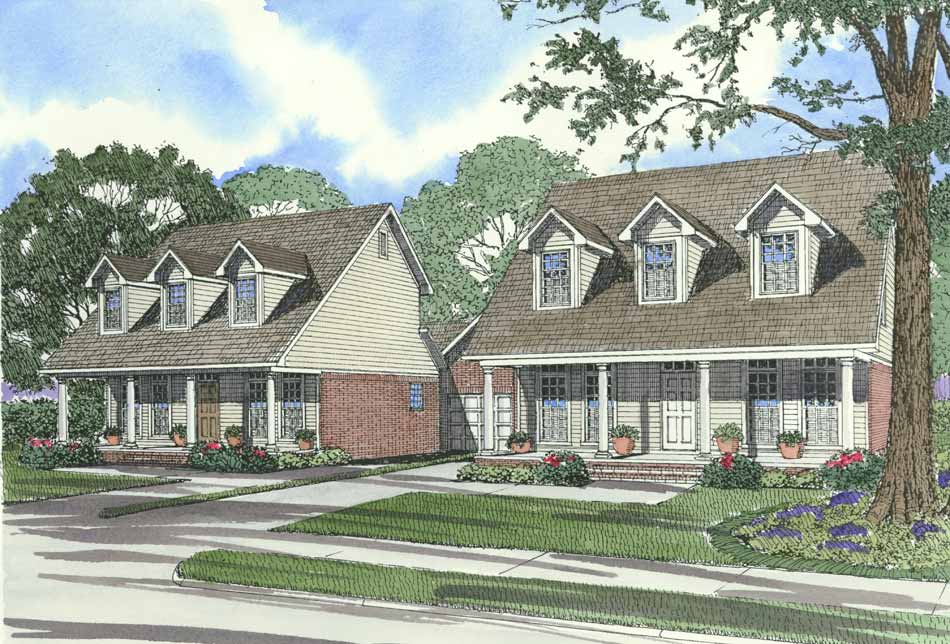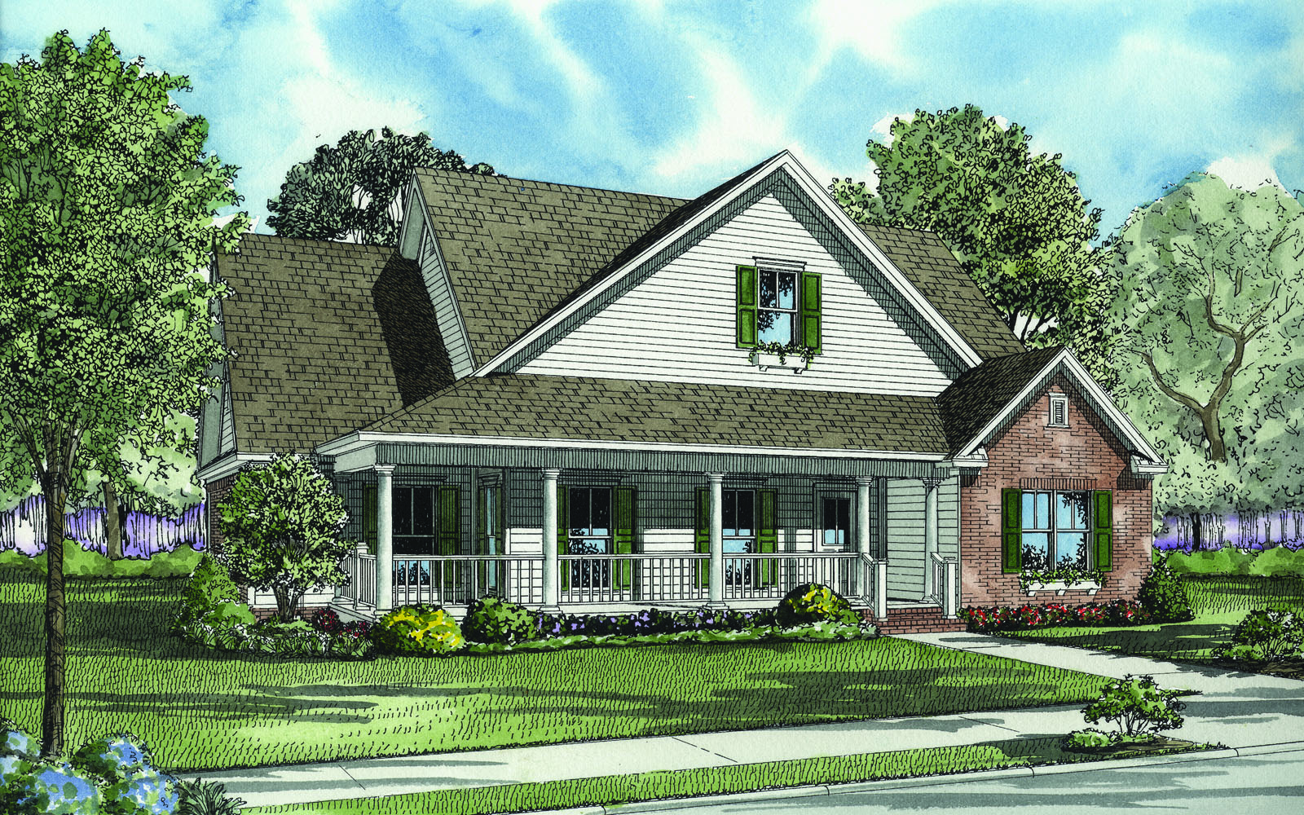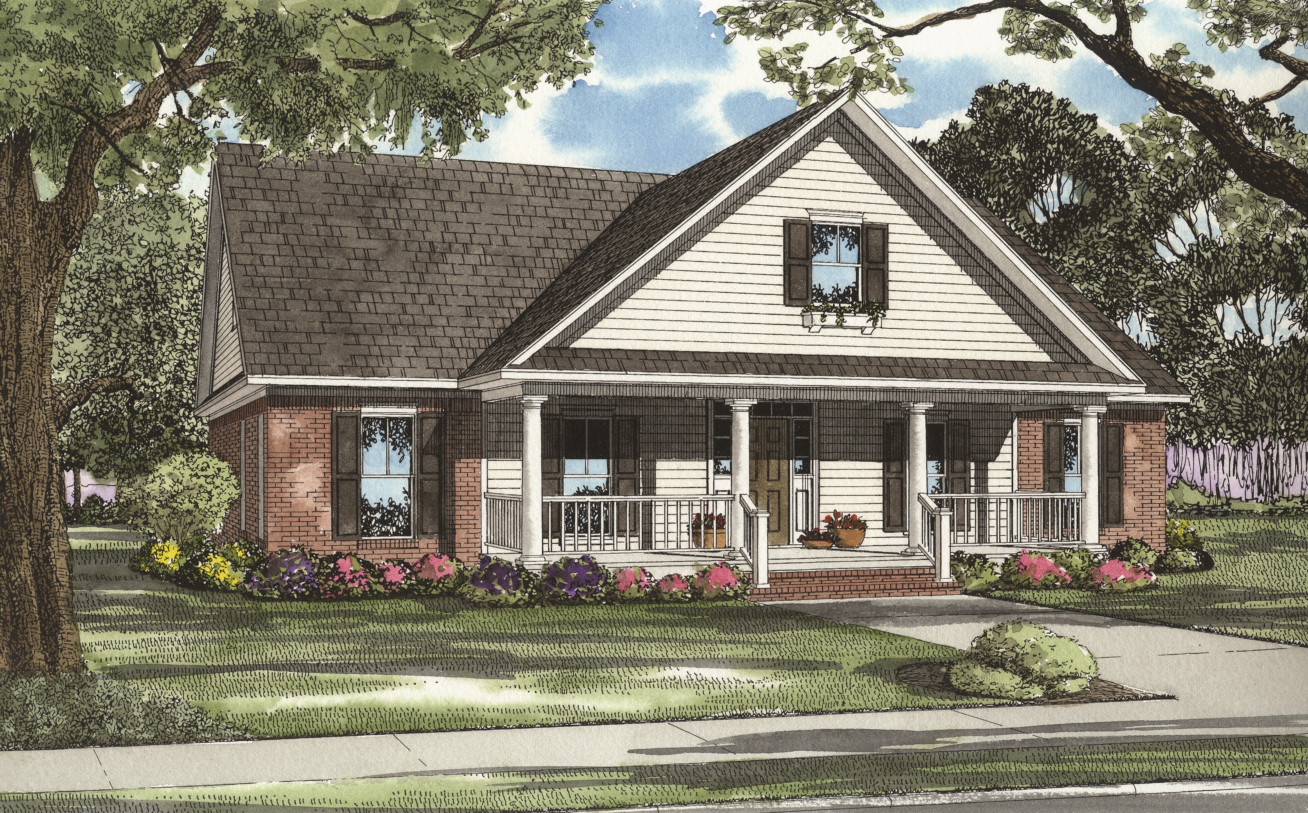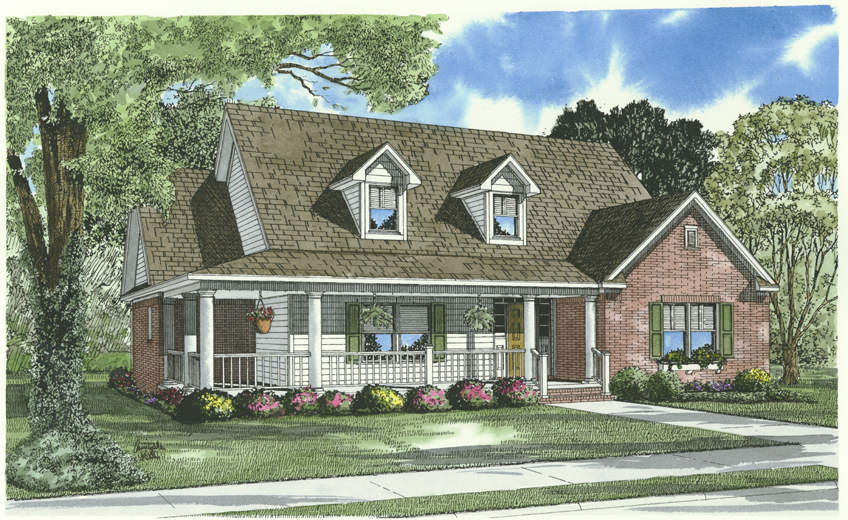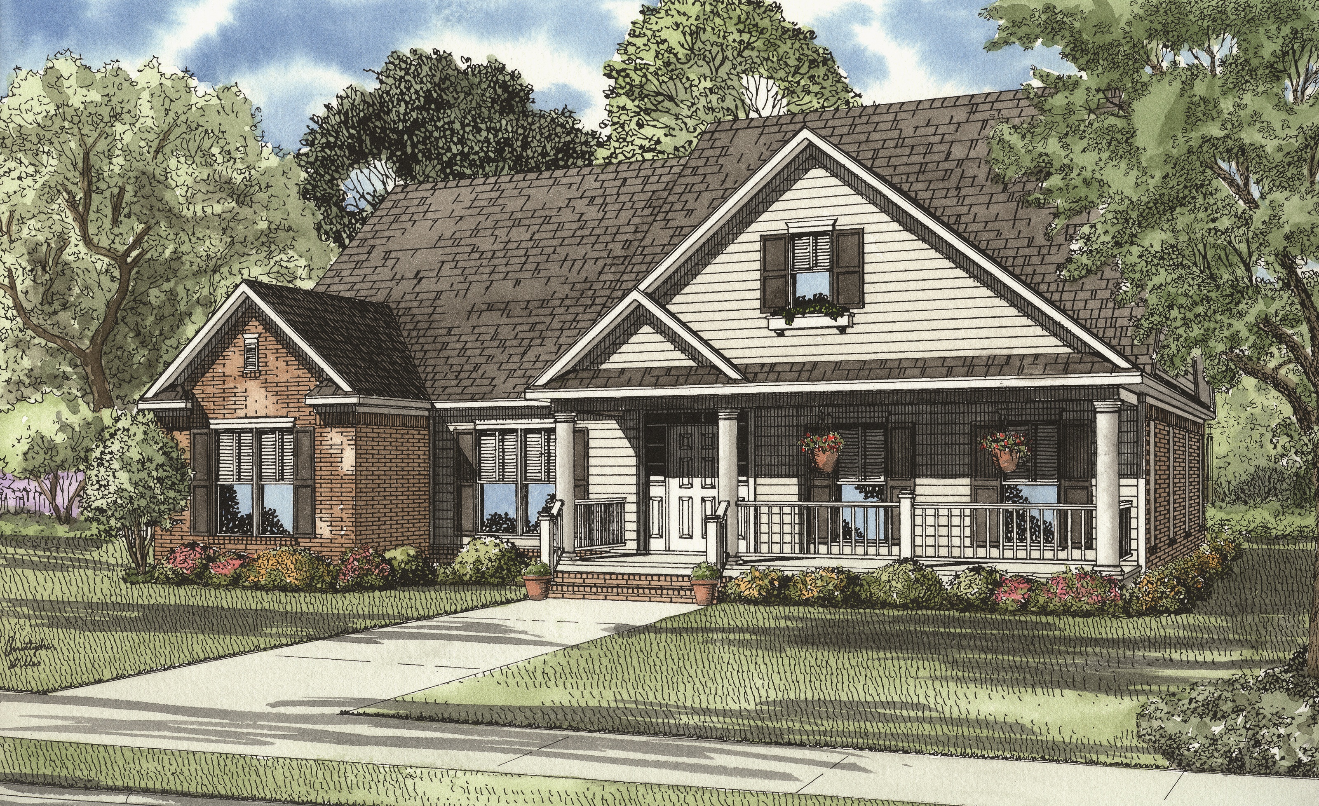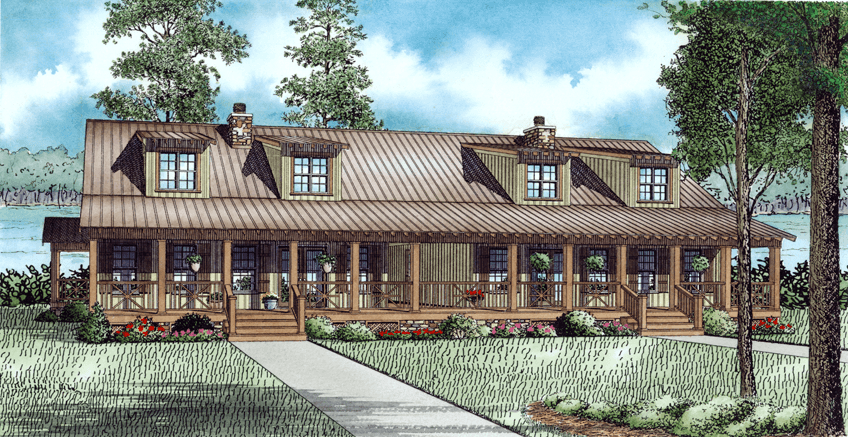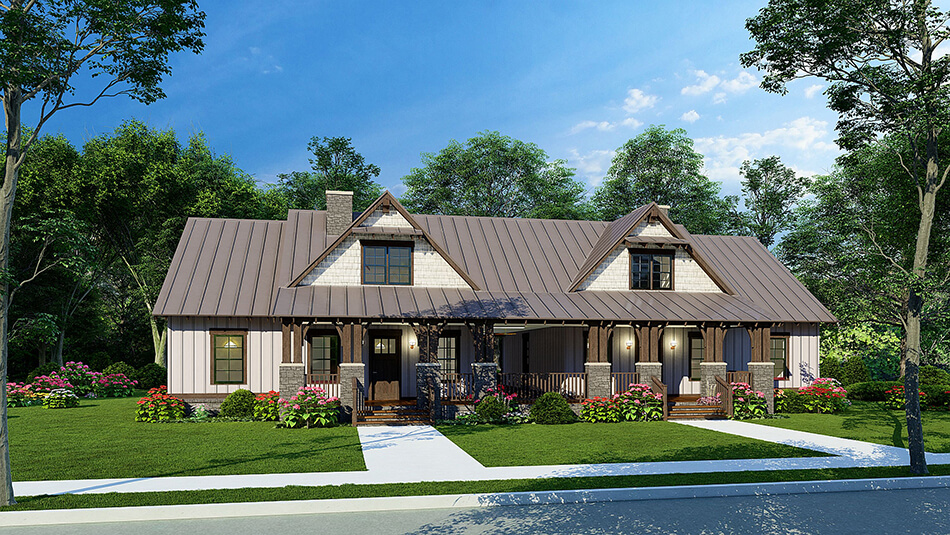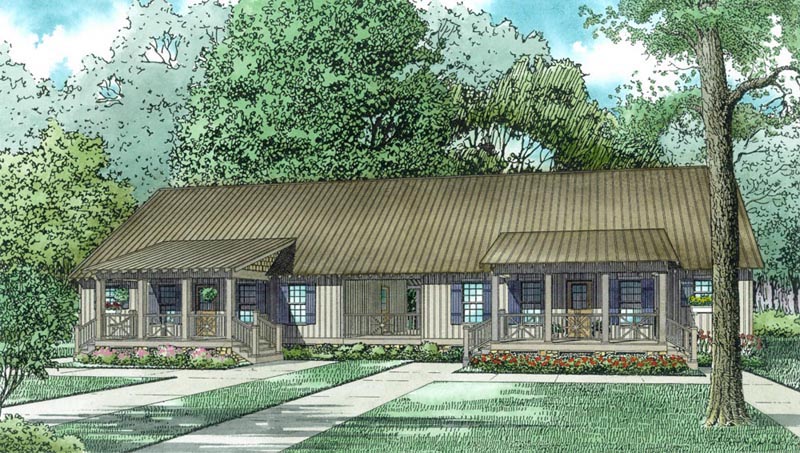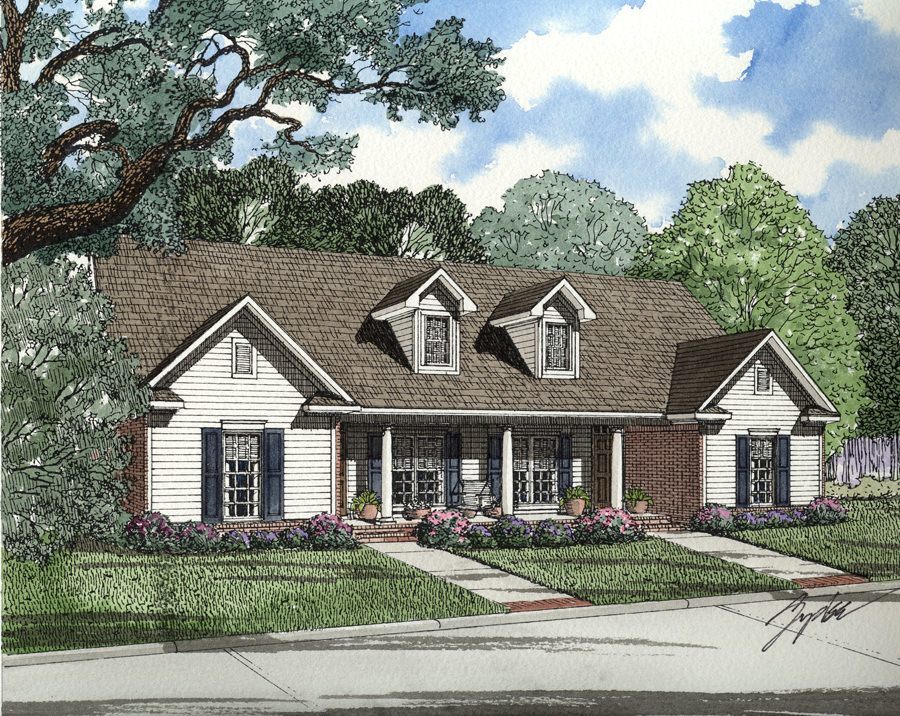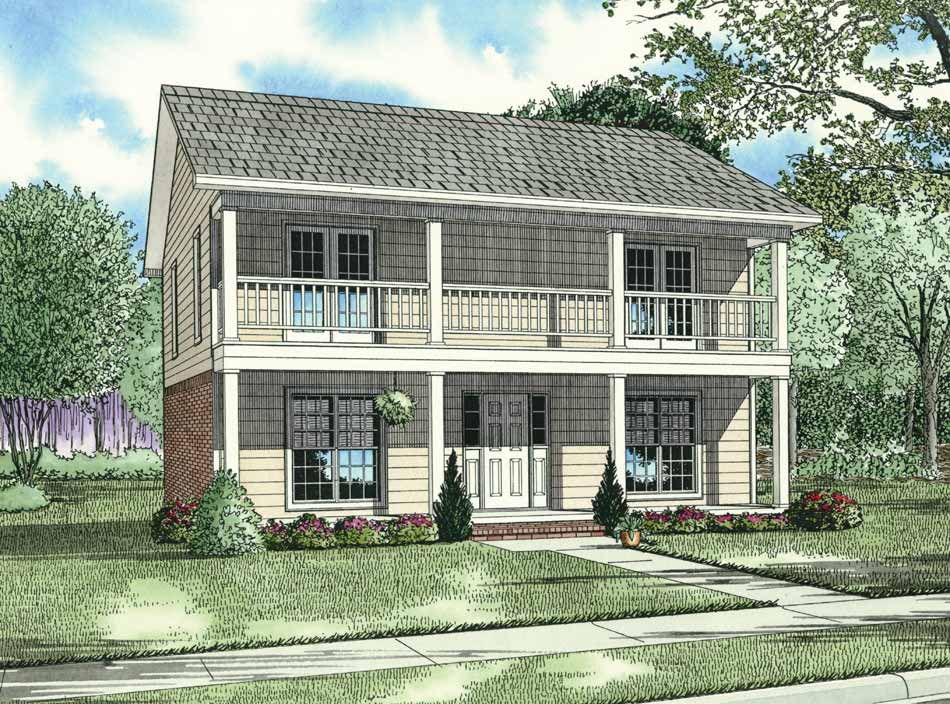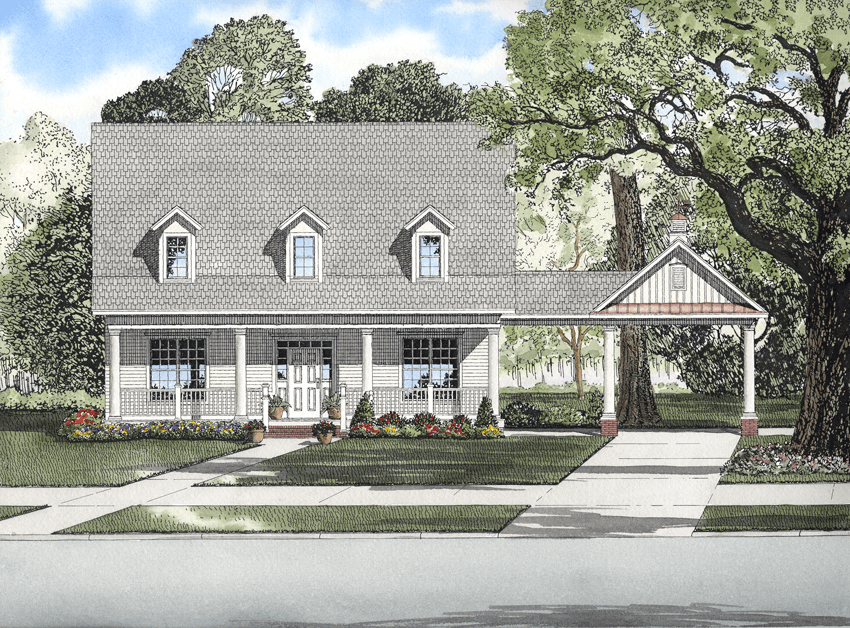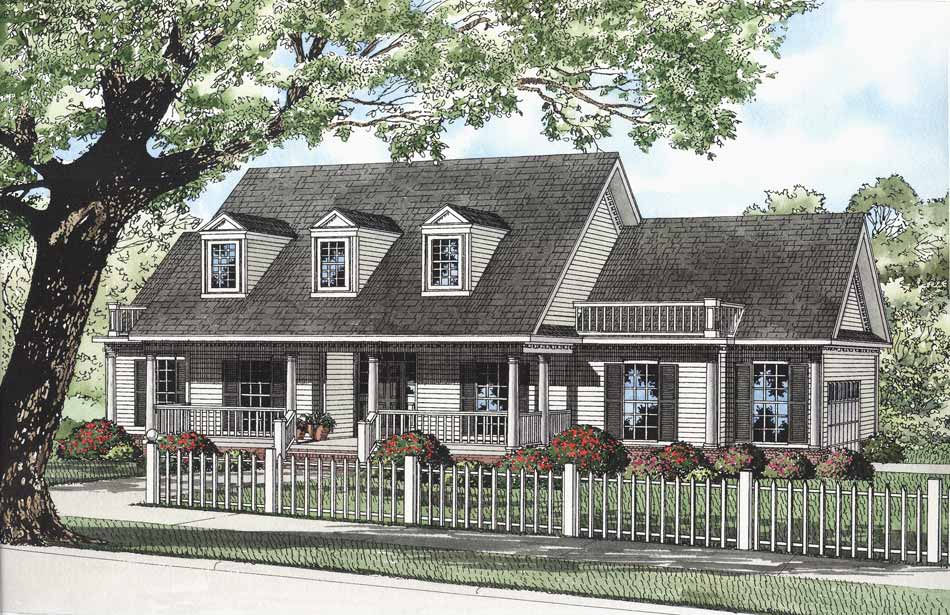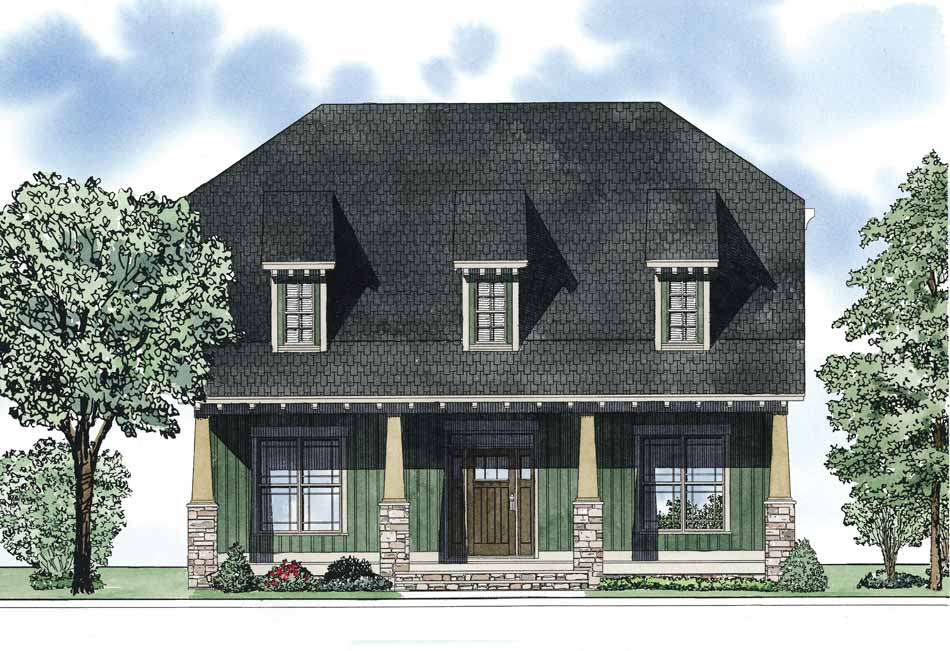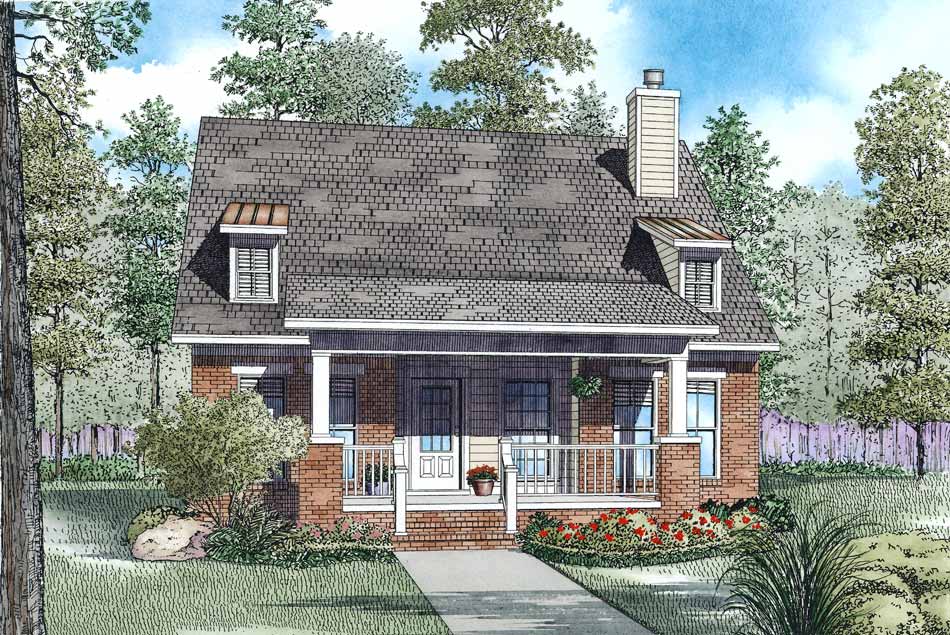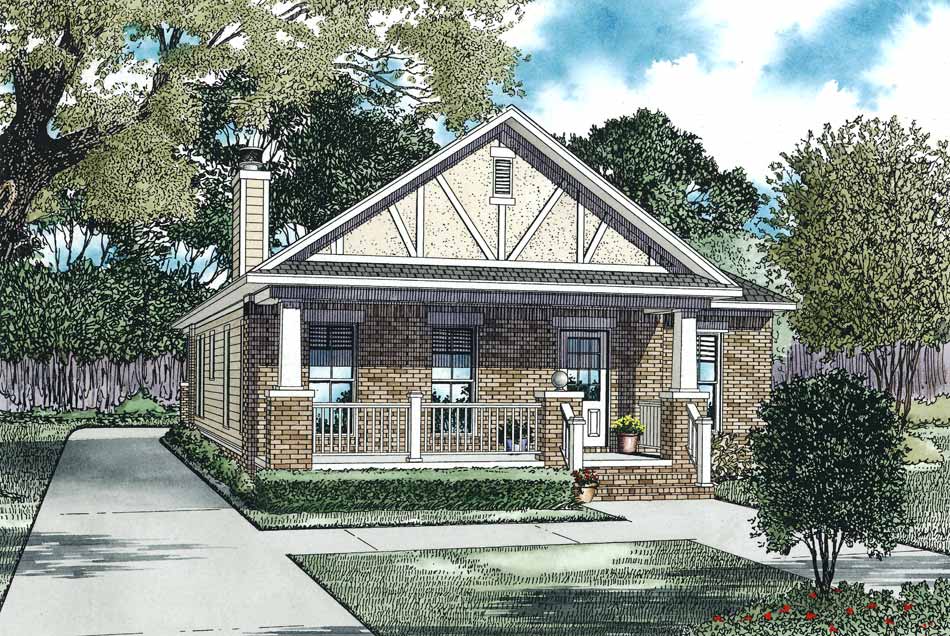Low Country House Plans
Home | Plan Styles | Low Country House Plans
Date Added (Newest First)
- Date Added (Oldest First)
- Date Added (Newest First)
- Total Living Space (Smallest First)
- Total Living Space (Largest First)
- Least Viewed
- Most Viewed
House Plan 413 Brookshire, Multi-Family House Plan
NDG 413
- 3
- 2
- 1 Bay Yes
- 2
- Width Ft.: 54
- Width In.: 0
- Depth Ft.: 39
House Plan 432 Brookshire, Multi-Family House Plan
NDG 432
- 3
- 2
- 1 Bay Yes
- 1.5
- Width Ft.: 80
- Width In.: 0
- Depth Ft.: 55
House Plan 820 Mulberry Lane, Olde Town House Plan
NDG 820
- 3
- 2
- 2 Bay Yes
- 1.5
- Width Ft.: 50
- Width In.: 0
- Depth Ft.: 50
House Plan 821 Mulberry Lane, Olde Town House Plan
NDG 821
- 3
- 2
- 2 Bay Yes
- 1.5
- Width Ft.: 50
- Width In.: 0
- Depth Ft.: 50
House Plan 822 Mulberry Lane, Olde Town House Plan
NDG 822
- 3
- 2
- 2 Bay Yes
- 1.5
- Width Ft.: 50
- Width In.: 0
- Depth Ft.: 50
House Plan 823 Mulberry Lane, Olde Town House Plan
NDG 823
- 3
- 2
- 2 Bay Yes
- 1.5
- Width Ft.: 50
- Width In.: 0
- Depth Ft.: 50
House Plan 1465 Camp Twin Lakes, Multi-Family House Plan
NDG 1465
- 3
- 2
- No
- 1.5
- Width Ft.: 85
- Width In.: 4
- Depth Ft.: 38
House Plan 1464 Camp Fishtale, Multi-Family House Plan
NDG 1464
- 3
- 2
- No
- 1.5
- Width Ft.: 73
- Width In.: 4
- Depth Ft.: 38
House Plan 1466 Eagle View Trail, Multi-Family House Plan
NDG 1466
- 4
- 2
- No
- 1.5
- Width Ft.: 86
- Width In.: 0
- Depth Ft.: 41
House Plan 1462 Calera Court, Multi-Family House Plan
NDG 1462
- 3
- 2
- No
- 1
- Width Ft.: 54
- Width In.: 0
- Depth Ft.: 65
House Plan 490 Hidden Hill Cove, Multi-Family House Plan
NDG 490
- 2
- 1
- No
- 2
- Width Ft.: 33
- Width In.: 2
- Depth Ft.: 39
House Plan 929 Park Street, Midtown Village House Plan
NDG 929
- 3
- 3
- Yes 2 Bay
- 1.5
- Width Ft.: 61
- Width In.: 0
- Depth Ft.: 90
House Plan 787 Madison Cove, Historical House Plan
NDG 787
- 3
- 2
- 2 Bay Yes
- 1
- Width Ft.: 66
- Width In.: 0
- Depth Ft.: 63
House Plan 1325 The Maple, Arts and Crafts House Plan
NDG 1325
- 3
- 3
- 2 Bay Yes
- 1.5
- Width Ft.: 37
- Width In.: 0
- Depth Ft.: 73
House Plan 1360 Cherry Blossom, Arts and Crafts House Plan
NDG 1360
- 3
- 2
- Yes 1 Bay
- 1
- Width Ft.: 32
- Width In.: 0
- Depth Ft.: 80
House Plan 1361 Peach Orchid, Arts and Crafts House Plan
NDG 1361
- 2
- 2
- Yes 1 Bay
- 1
- Width Ft.: 32
- Width In.: 0
- Depth Ft.: 65
