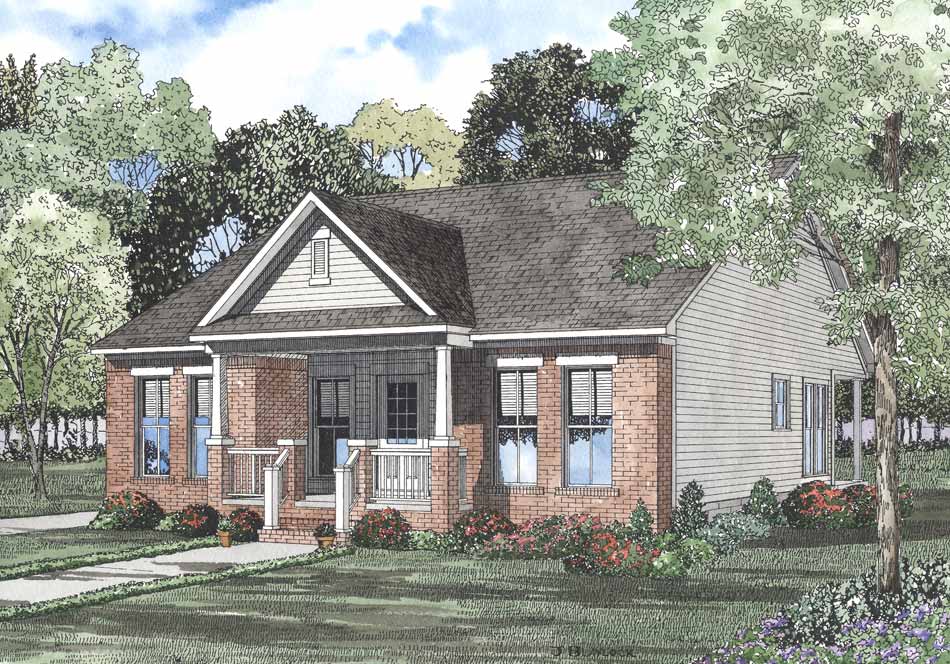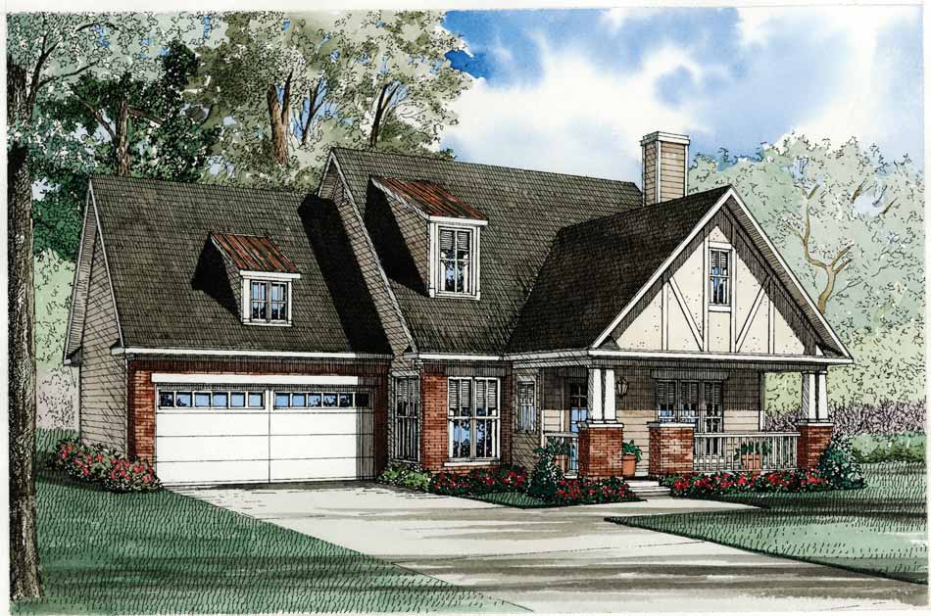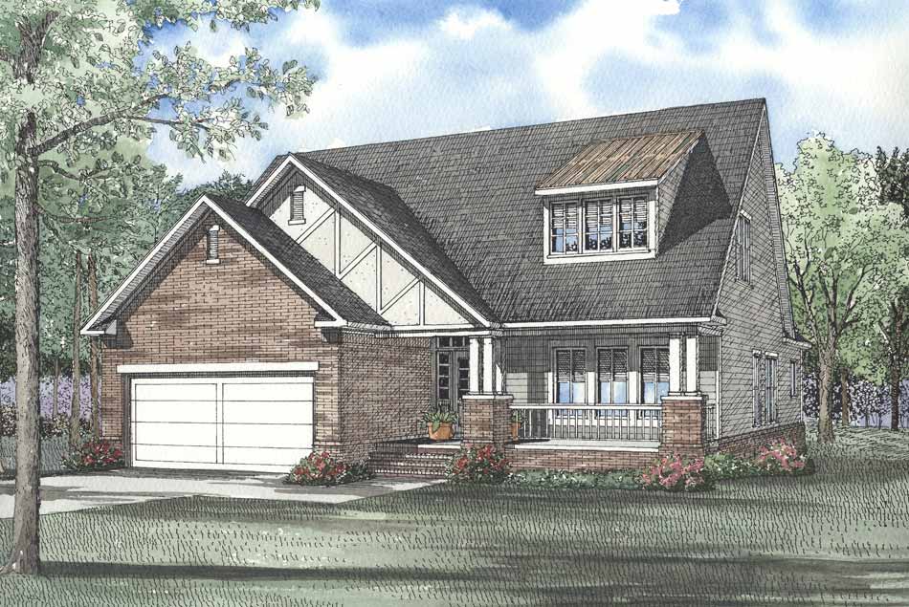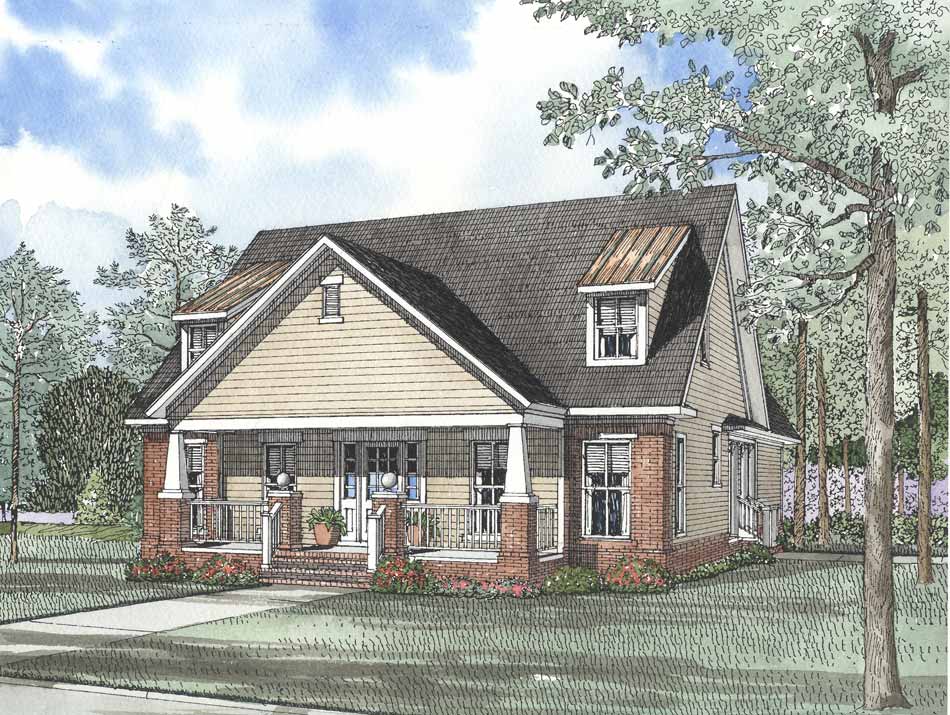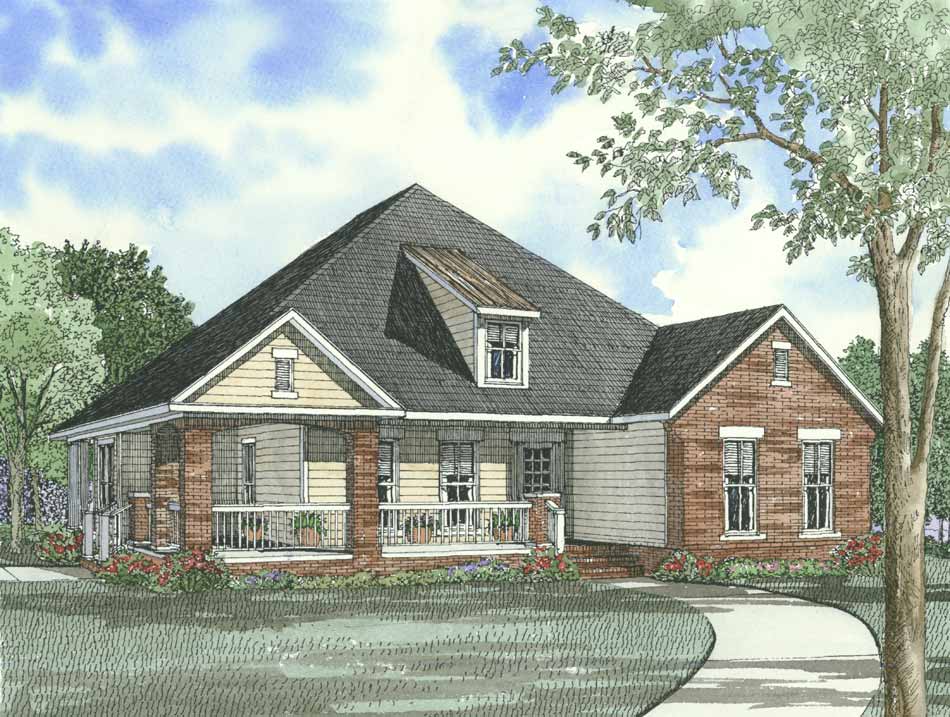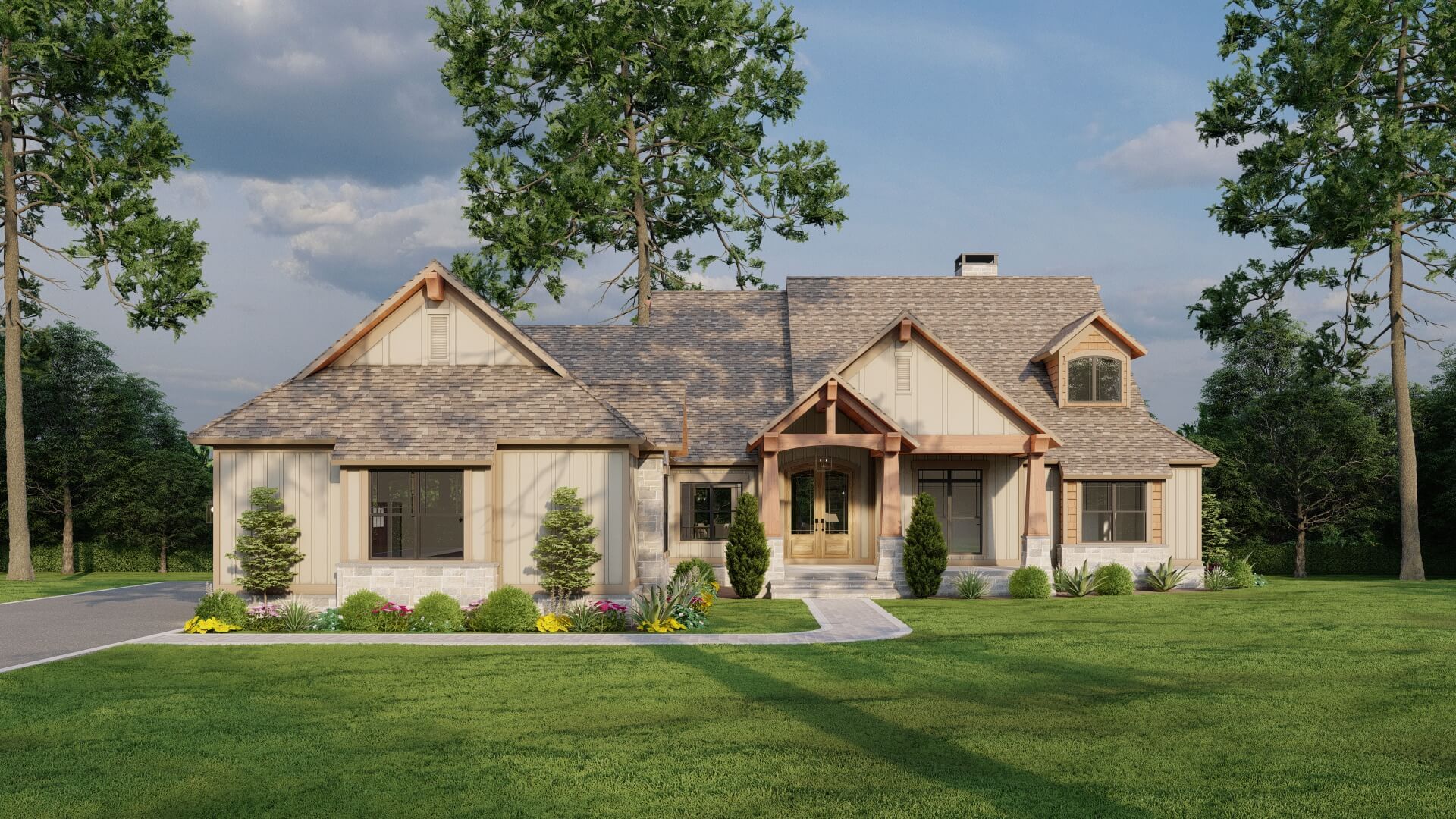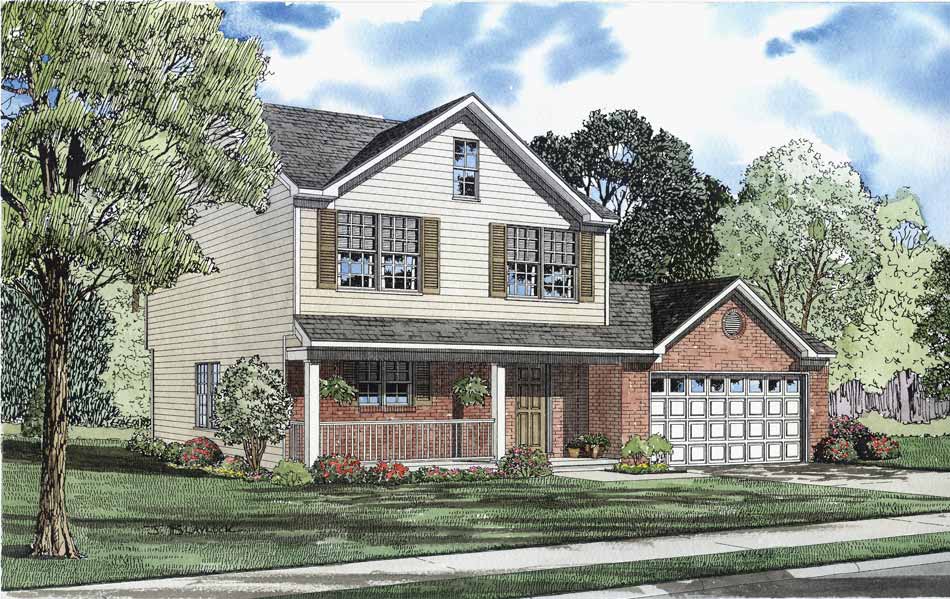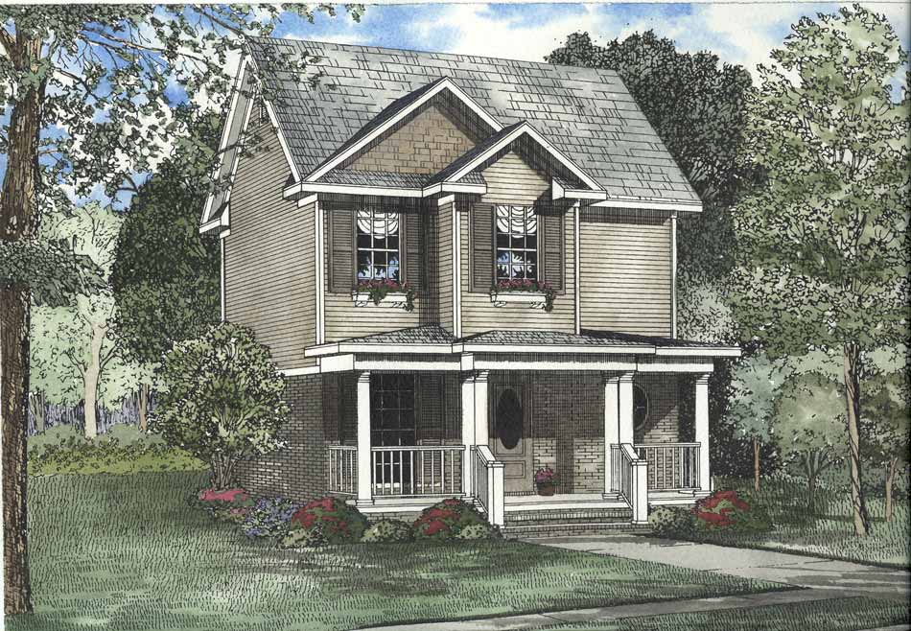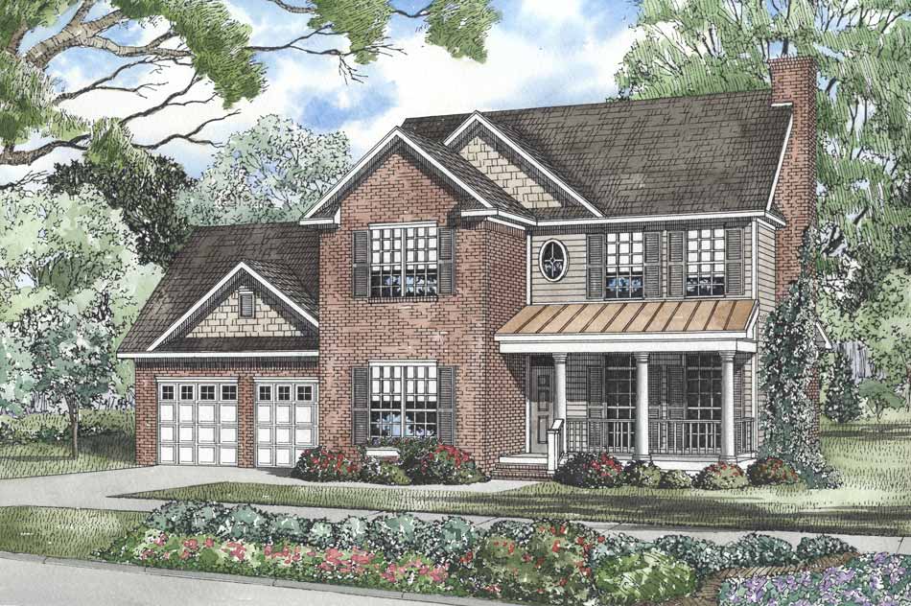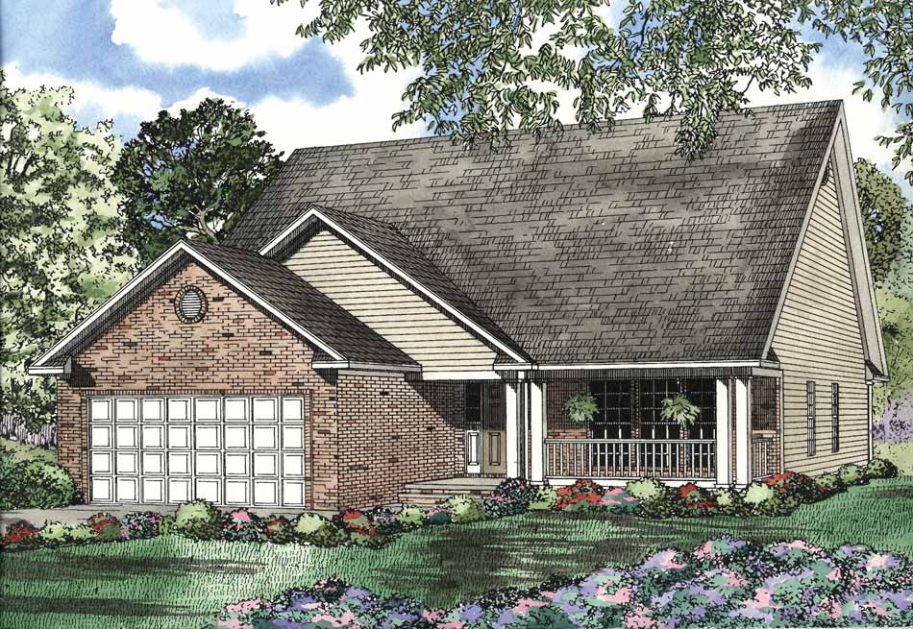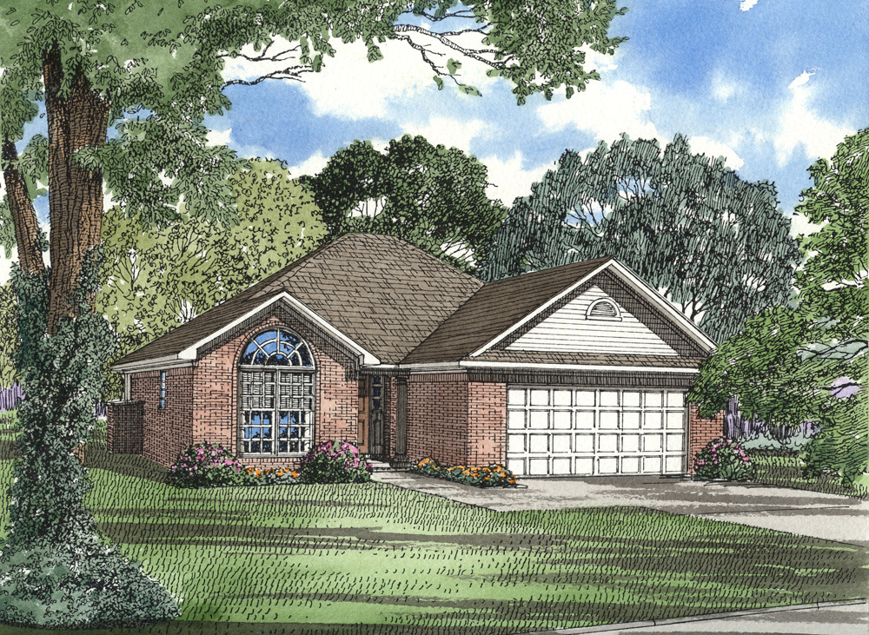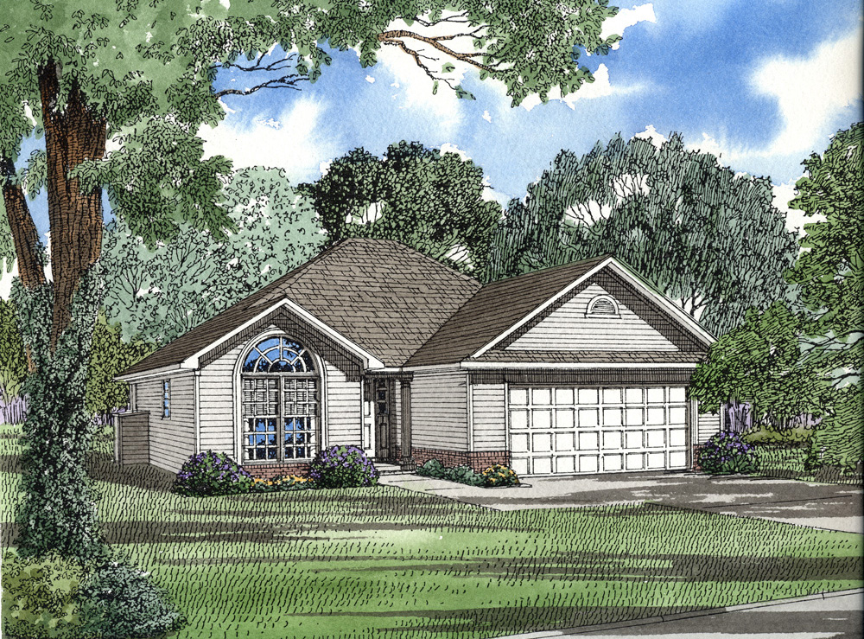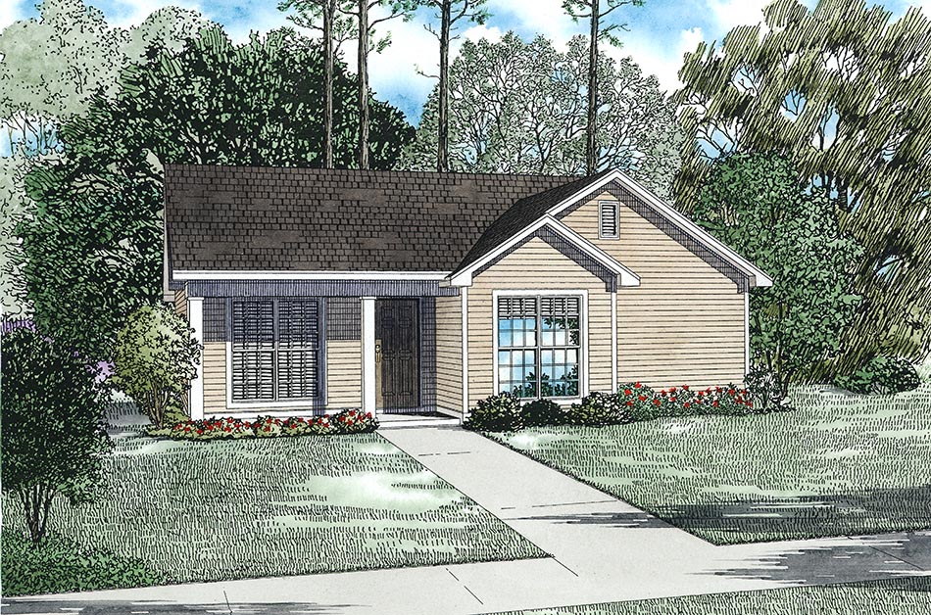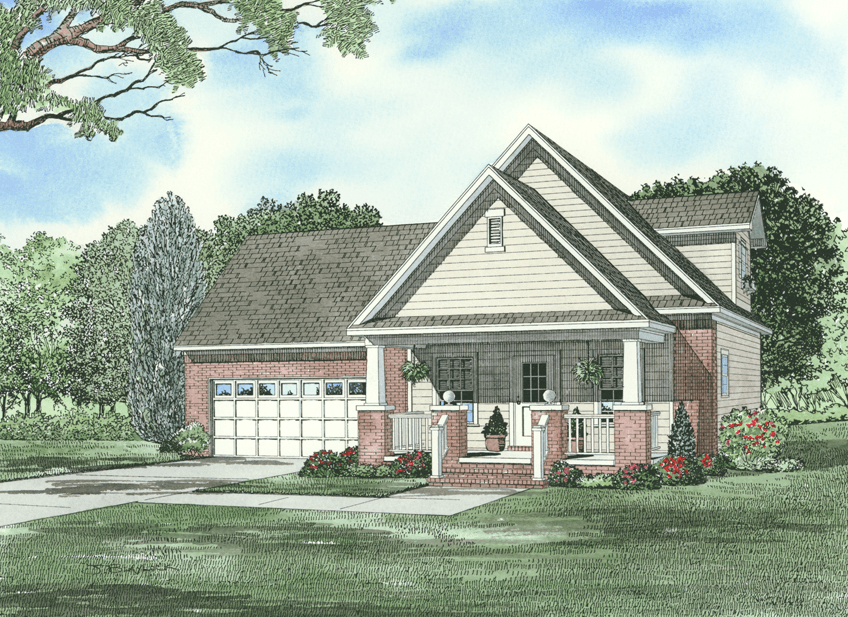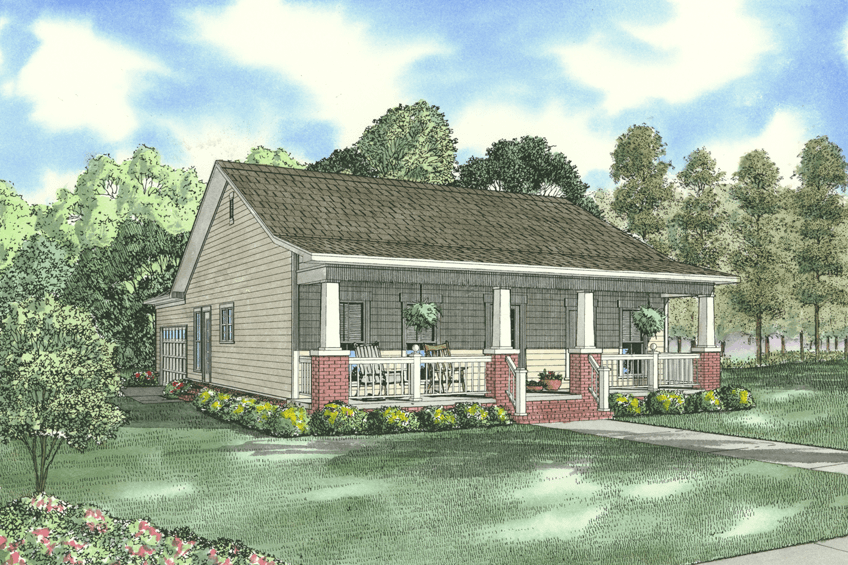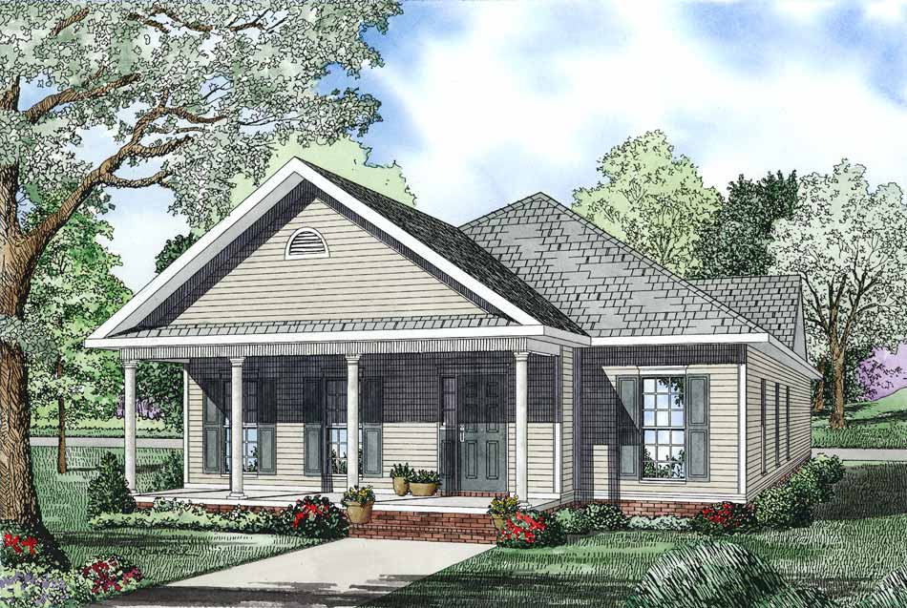Southern House Plans
Welcome to Nelson Design Group's exclusive collection of Southern house plans, where charm and elegance meet modern convenience. Our Southern house plans are meticulously designed to capture the essence of Southern living, featuring expansive porches, open floor layouts, and intricate architectural details. Whether you're looking for a cozy cottage or a spacious estate, our Southern house plans offer a variety of styles and sizes to suit your needs. Each plan emphasizes comfort and hospitality, reflecting the timeless beauty and warmth of Southern tradition. Explore our Southern house plans today and find the perfect design to create your dream home in the heart of the South.
- Date Added (Oldest First)
- Date Added (Newest First)
- Total Living Space (Smallest First)
- Total Living Space (Largest First)
- Least Viewed
- Most Viewed
House Plan 630 Maple, Arts and Crafts House Plan
NDG 630
- 3
- 2
- 2 Bay Yes
- 1
- Width Ft.: 34
- Width In.: 8
- Depth Ft.: 69
House Plan 586 Ivy, Arts and Crafts House Plan
NDG 586
- 3
- 2
- 2 Bay Yes
- 1.5
- Width Ft.: 45
- Width In.: 0
- Depth Ft.: 67
House Plan 587 Wisteria, Arts and Crafts House Plan
NDG 587
- 3
- 3
- 2 Bay Yes
- 1.5
- Width Ft.: 42
- Width In.: 0
- Depth Ft.: 70
House Plan 594 Holly, Arts and Crafts House Plan
NDG 594
- 3
- 2
- 2 Bay Yes
- 1.5
- Width Ft.: 37
- Width In.: 8
- Depth Ft.: 71
House Plan 595 Jasmine, Arts and Crafts House Plan
NDG 595
- 3
- 2
- 2 Bay Yes
- 1
- Width Ft.: 41
- Width In.: 10
- Depth Ft.: 83
House Plan 1639 Whispering Cove, Angler Mountain House Plan
NDG 1639
- 5
- 5
- 3 Bay Yes
- 2
- Width Ft.: 70
- Width In.: 10
- Depth Ft.: 88
House Plan 638 Burlington Cove, Affordable House Plan
NDG 638
- 3
- 2
- 2 Bay Yes
- 2
- Width Ft.: 45
- Width In.: 0
- Depth Ft.: 36
House Plan 500 Maple Street, Affordable House Plan
NDG 500
- 2
- 2
- No
- 2
- Width Ft.: 20
- Width In.: 0
- Depth Ft.: 33
House Plan 568 Cypress Drive, Affordable House Plan
NDG 568
- 3
- 2
- 2 Bay Yes
- 2
- Width Ft.: 54
- Width In.: 4
- Depth Ft.: 43
House Plan 577 Hollister Lane, Affordable House Plan
NDG 577
- 2
- 2
- 2 Bay Yes
- 1
- Width Ft.: 42
- Width In.: 0
- Depth Ft.: 67
House Plan 200 Spruce Street, Affordable House Plan
NDG 200
- 3
- 2
- 2 Bay Yes
- 1
- Width Ft.: 41
- Width In.: 6
- Depth Ft.: 53
House Plan 200B Spruce Street, Affordable House Plan
NDG 200B
- 3
- 2
- 2 Bay Yes
- 1
- Width Ft.: 41
- Width In.: 6
- Depth Ft.: 53
House Plan 207 Maple Street, Affordable House Plan
NDG 207
- 3
- 1
- No
- 1
- Width Ft.: 34
- Width In.: 6
- Depth Ft.: 32
House Plan 1086 Pauline, Affordable House Plan
NDG 1086
- 3
- 2
- 2 Bay Yes
- 1.5
- Width Ft.: 47
- Width In.: 4
- Depth Ft.: 39
House Plan 1087 Braxton Place, Affordable House Plan
NDG 1087
- 3
- 2
- 2 Bay Yes
- 1
- Width Ft.: 36
- Width In.: 0
- Depth Ft.: 61
House Plan 1310 Peterson Place, Affordable House Plan
NDG 1310
- 2
- 2
- Yes 2 Bay
- 1
- Width Ft.: 35
- Width In.: 0
- Depth Ft.: 77
