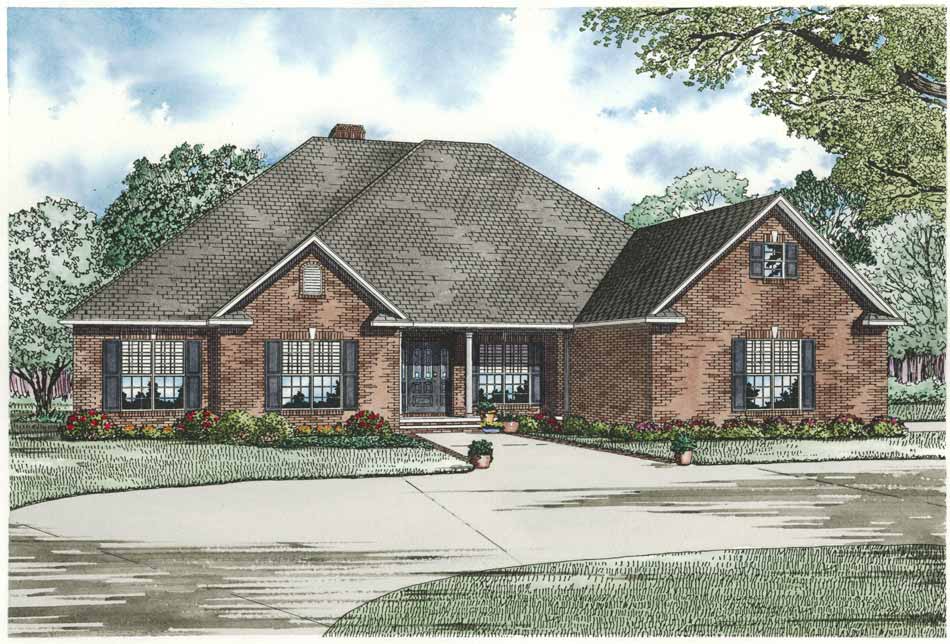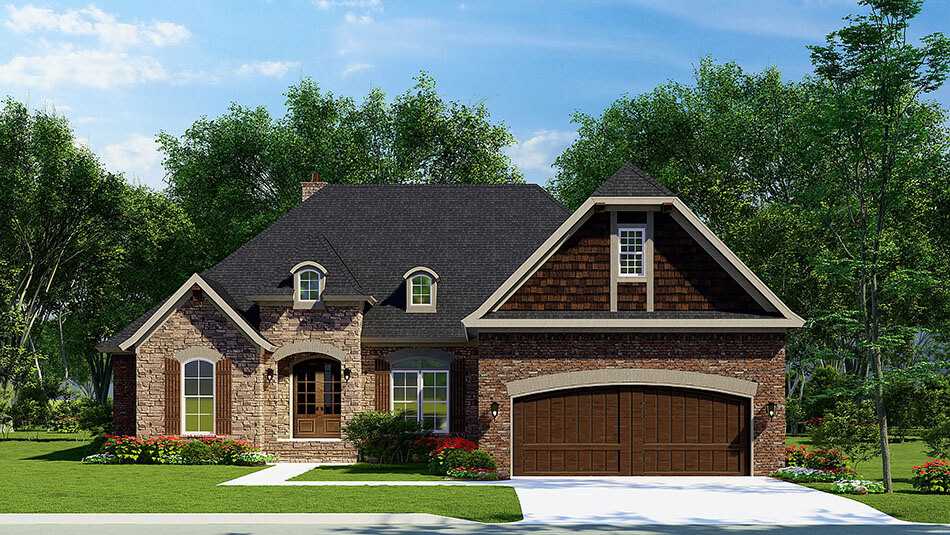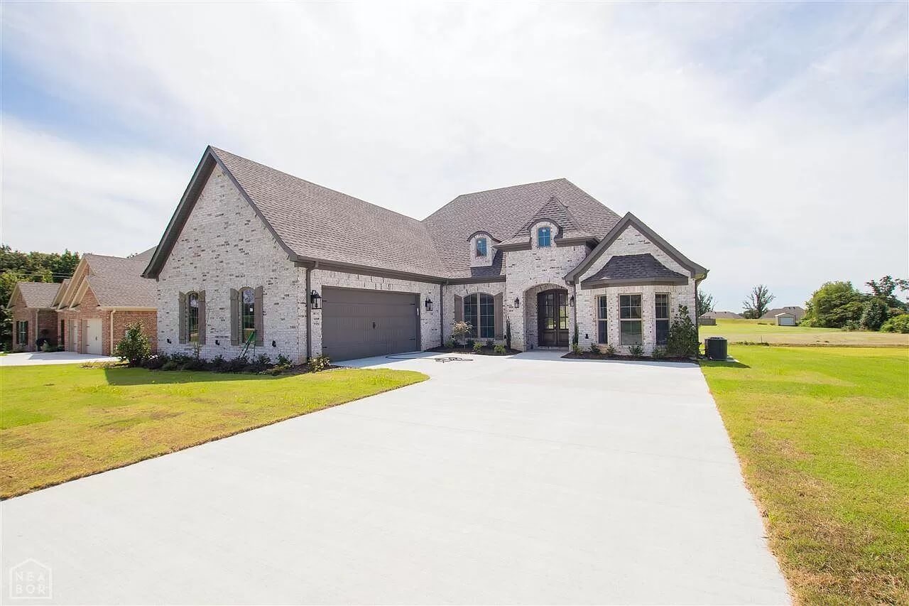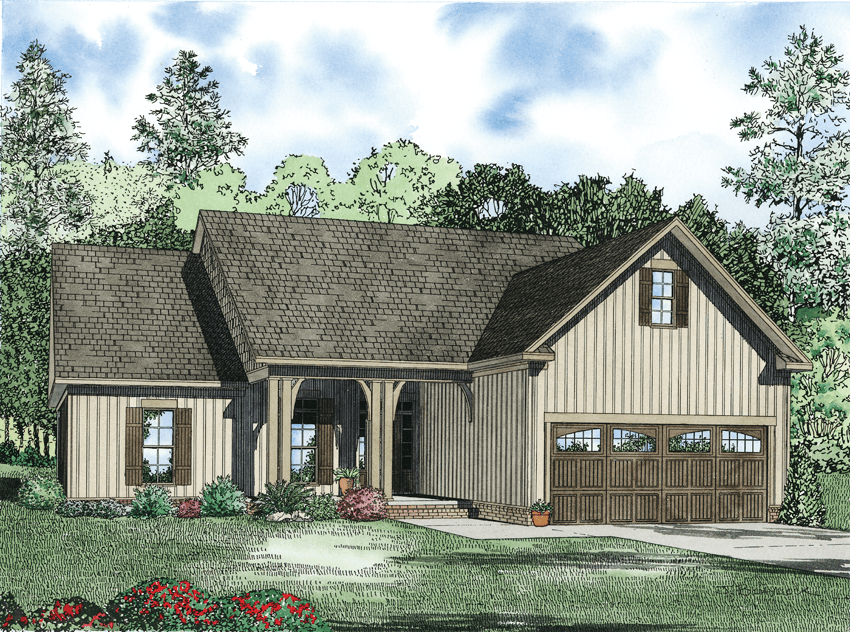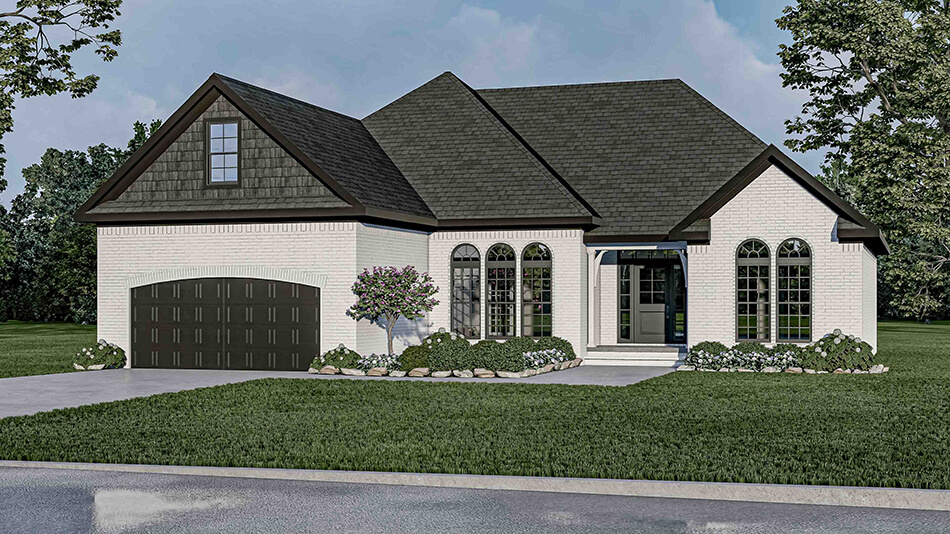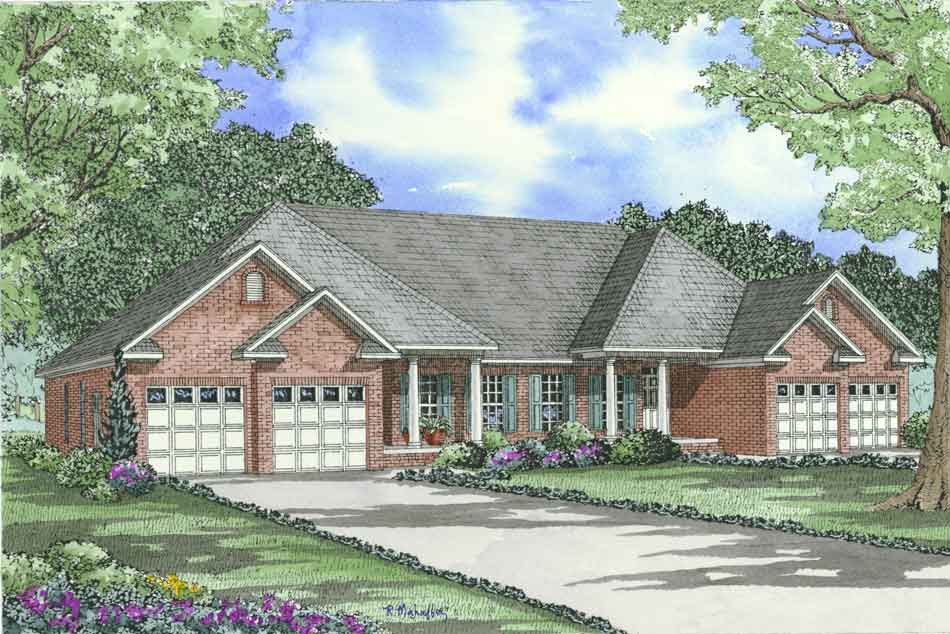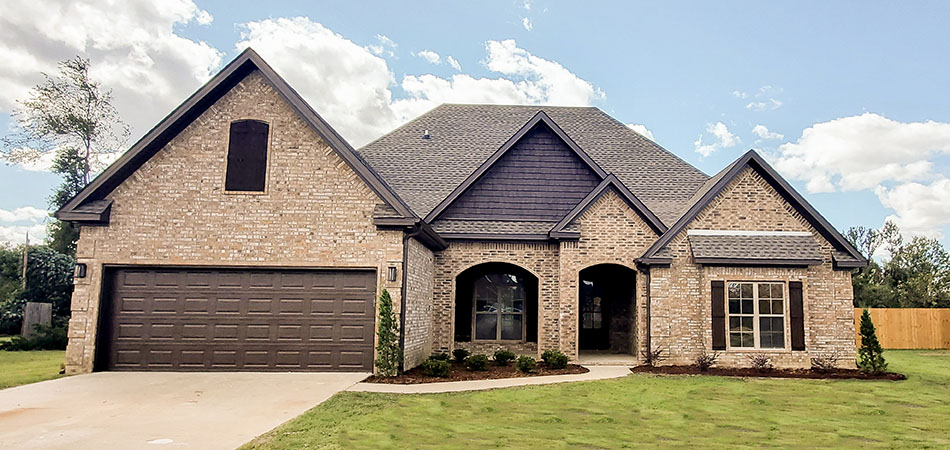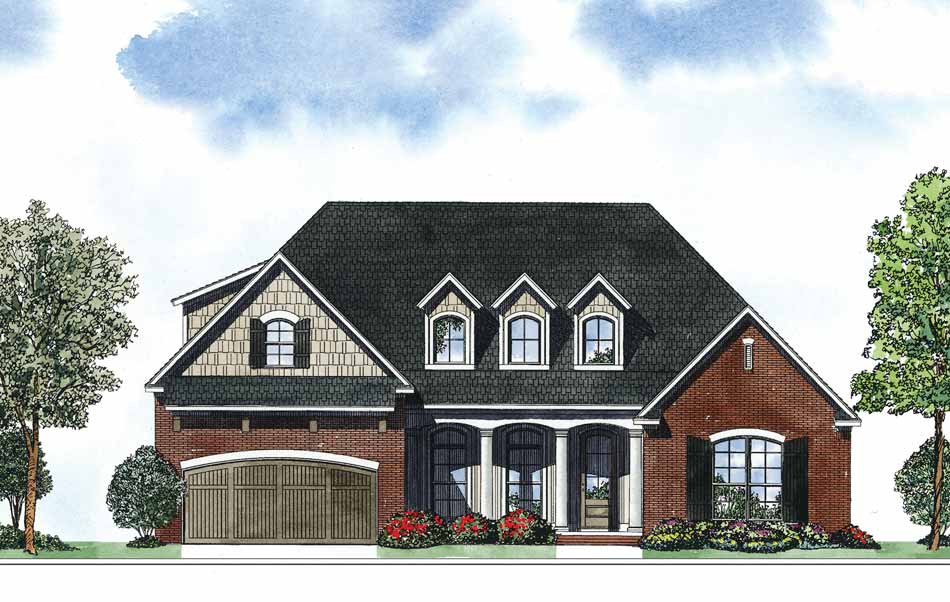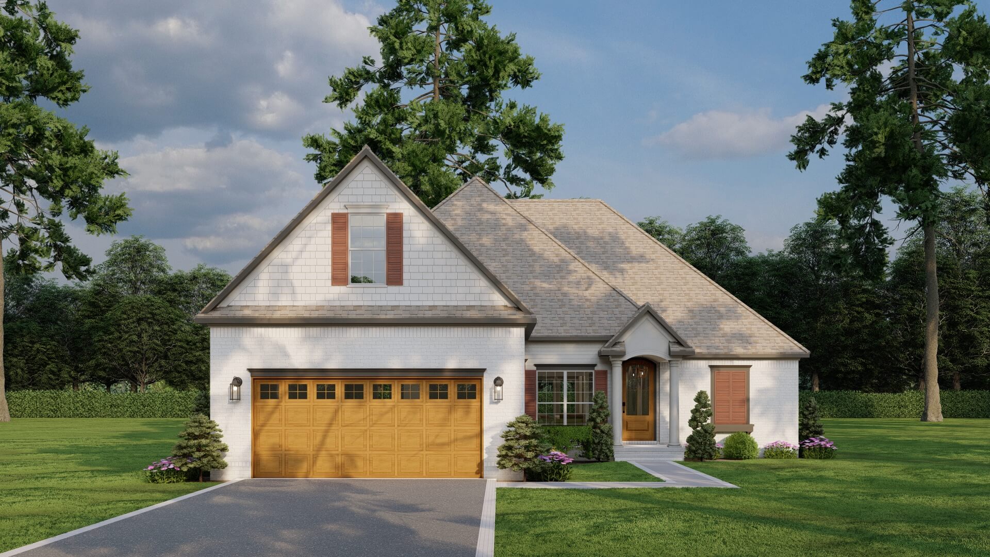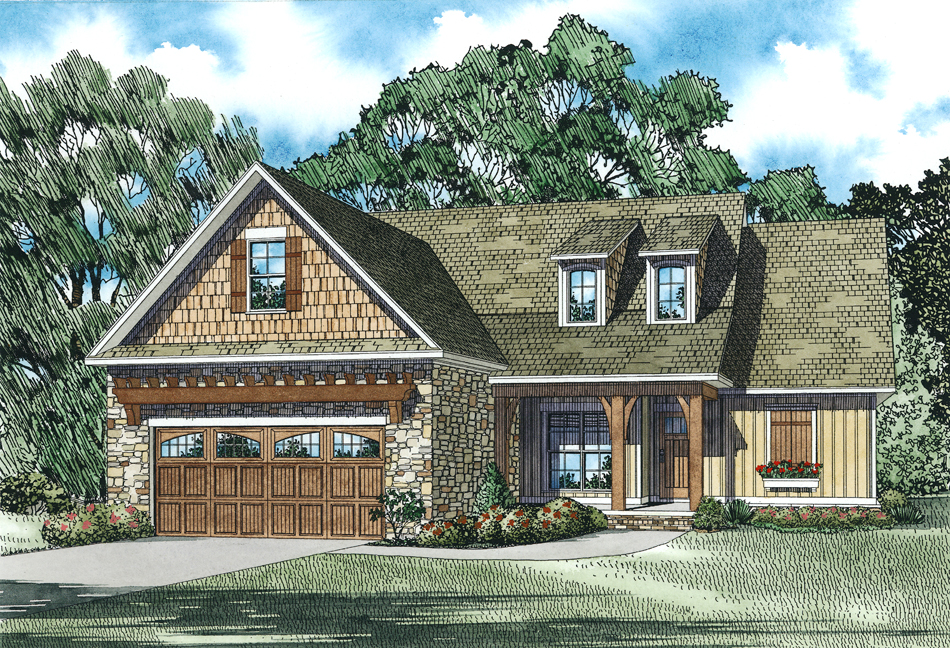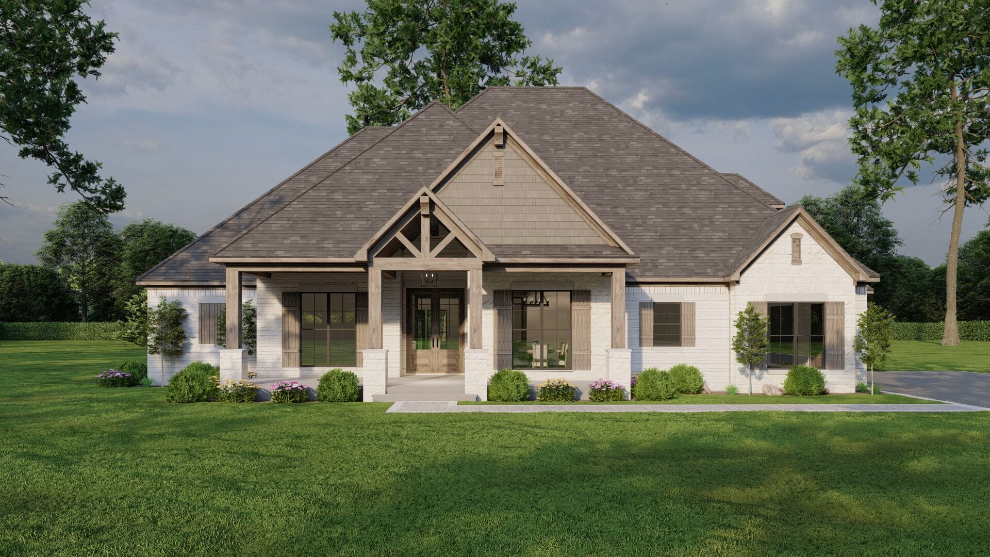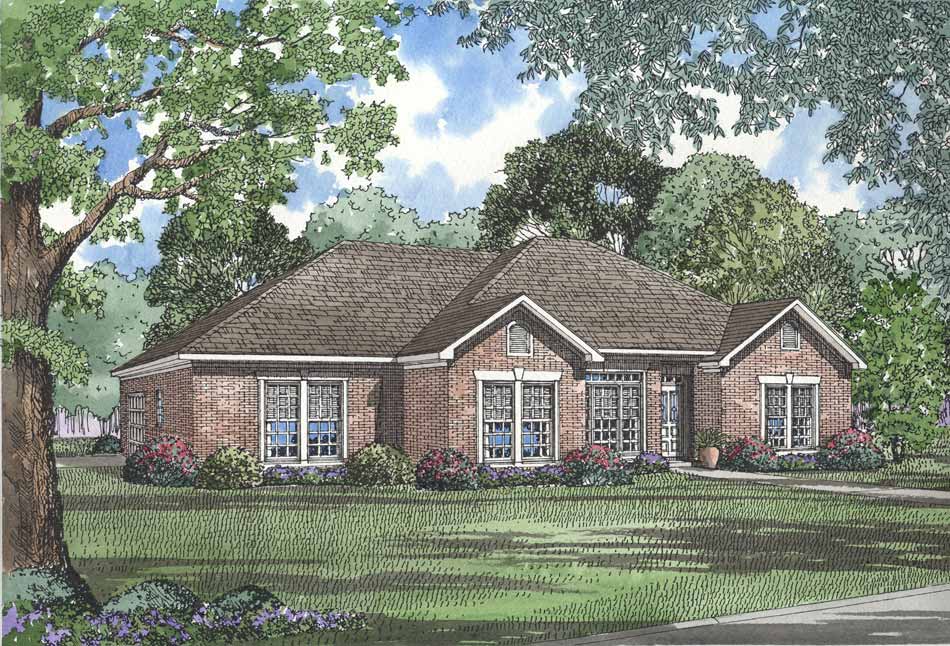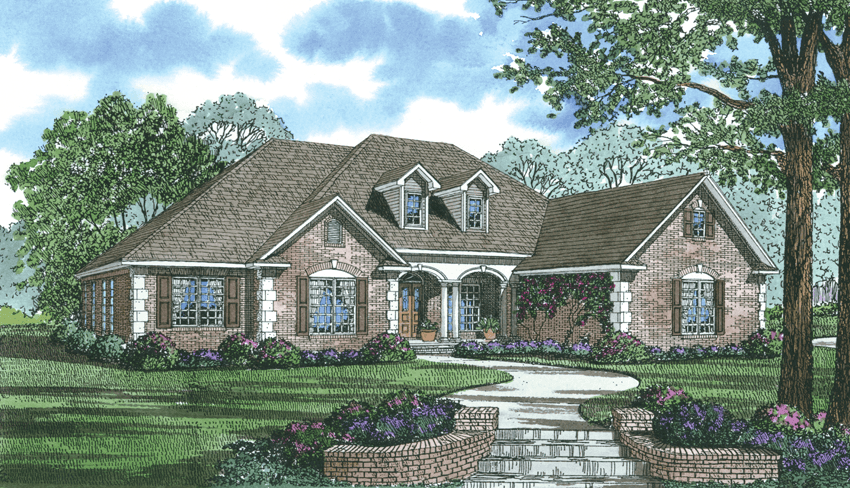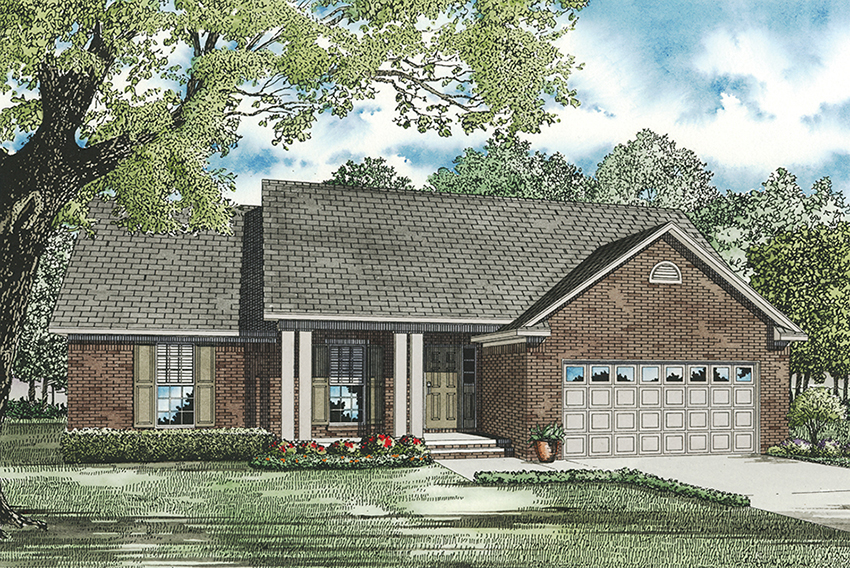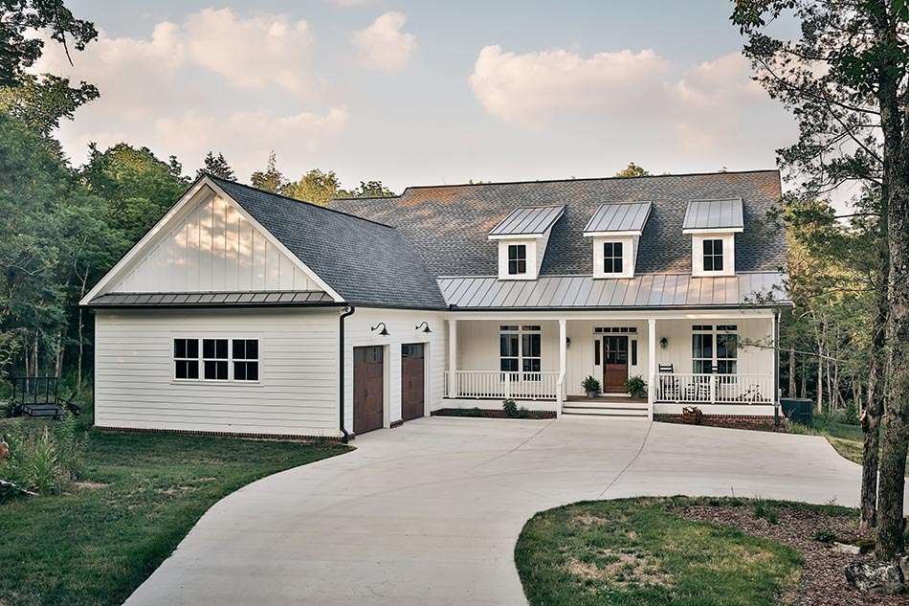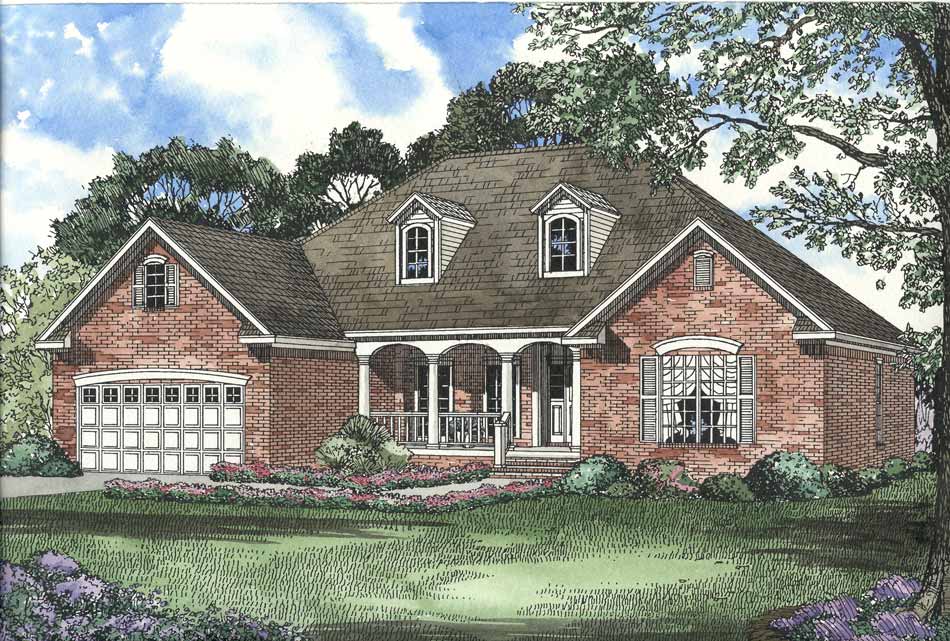Traditional House Plans
Explore the elegance and timeless appeal of Nelson Design Group's traditional house plans, crafted to reflect classic architectural styles and enduring charm. Our collection of traditional style house plans offers a diverse range of designs, each thoughtfully created to provide comfort, functionality, and a sense of heritage. Whether you are looking for a cozy cottage or a grand estate, our traditional house plans cater to various preferences and lifestyles. Embrace the beauty and sophistication of traditional architecture with Nelson Design Group, where every detail is meticulously designed to create a home that stands the test of time. Explore our traditional style house plans today and find the perfect blueprint for your dream home.
- Date Added (Oldest First)
- Date Added (Newest First)
- Total Living Space (Smallest First)
- Total Living Space (Largest First)
- Least Viewed
- Most Viewed
House Plan 1117 Brittany Lane, Traditional House Plan
NDG 1117
- 4
- 3
- 3 Bay Yes
- 1
- Width Ft.: 66
- Width In.: 4
- Depth Ft.: 67
House Plan 1416 The Fontana, European House Plan
NDG 1416
- 4
- 3
- 2 Bay Yes
- 1
- Width Ft.: 57
- Width In.: 4
- Depth Ft.: 77
House Plan 1413 Amber's Place, European House Plan
NDG 1413
- 4
- 3
- 2 Bay Yes
- 1
- Width Ft.: 57
- Width In.: 0
- Depth Ft.: 83
House Plan 1283 Phillip, Affordable House Plan
NDG 1283
- 3
- 2
- 2 Bay Yes
- 1
- Width Ft.: 51
- Width In.: 6
- Depth Ft.: 57
House Plan 1284 Natalie, Traditional House Plan
NDG 1284
- 3
- 2
- 2 Bay Yes
- 1
- Width Ft.: 55
- Width In.: 10
- Depth Ft.: 63
House Plan 454 Cabe Court, Multi-Family House Plan
NDG 454
- 3
- 2
- 2 Bay Yes
- 1
- Width Ft.: 79
- Width In.: 2
- Depth Ft.: 72
House Plan 1335 The Stonechase, Stone-And-Brick House Plan
NDG 1335
- 4
- 2
- 2 Bay Yes
- 1
- Width Ft.: 58
- Width In.: 8
- Depth Ft.: 64
House Plan 1336 The Northridge, Arts and Crafts House Plan
NDG 1336
- 4
- 2
- 2 Bay Yes
- 1
- Width Ft.: 58
- Width In.: 8
- Depth Ft.: 64
House Plan 1341 Mariah, Craftsman Bungalow House Plan
NDG 1341
- 3
- 2
- 2 Bay Yes
- 1
- Width Ft.: 48
- Width In.: 0
- Depth Ft.: 63
House Plan 1341B Mariah II, Craftsman Bungalow House Plan
NDG 1341B
- 3
- 2
- 2 Bay Yes
- 1
- Width Ft.: 48
- Width In.: 0
- Depth Ft.: 63
House Plan 5042 Ashland Place, Craftsman Bungalow House Plan
MEN 5042
- 3
- 3
- 3 Bay Yes
- 1
- Width Ft.: 81
- Width In.: 6
- Depth Ft.: 65
House Plan 543 Belmont Avenue, Traditional House Plan
NDG 543
- 4
- 2
- 2 Bay Yes
- 1
- Width Ft.: 58
- Width In.: 8
- Depth Ft.: 61
House Plan 999 The Lawrence, French Traditional House Plan
NDG 999
- 5
- 4
- 3 Bay Yes
- 1
- Width Ft.: 81
- Width In.: 10
- Depth Ft.: 67
House Plan 113-1C Chestnut Lane, Affordable House Plan
NDG 113-1C
- 3
- 2
- 2 Bay Yes
- 1
- Width Ft.: 51
- Width In.: 6
- Depth Ft.: 49
House Plan 5132 Elmhurst Place, Farmhouse House Plan
MEN 5132
- 4
- 3
- 2 Bay Yes
- 1.5
- Width Ft.: 60
- Width In.: 0
- Depth Ft.: 80
House Plan 544 Glendale Avenue, Traditional House Plan
NDG 544
- 4
- 2
- 2 Bay Yes
- 1
- Width Ft.: 57
- Width In.: 0
- Depth Ft.: 64
