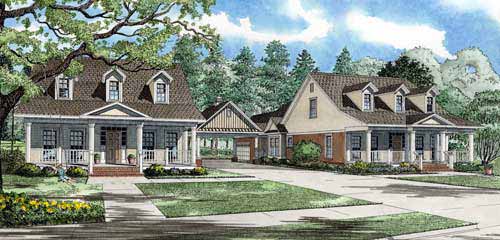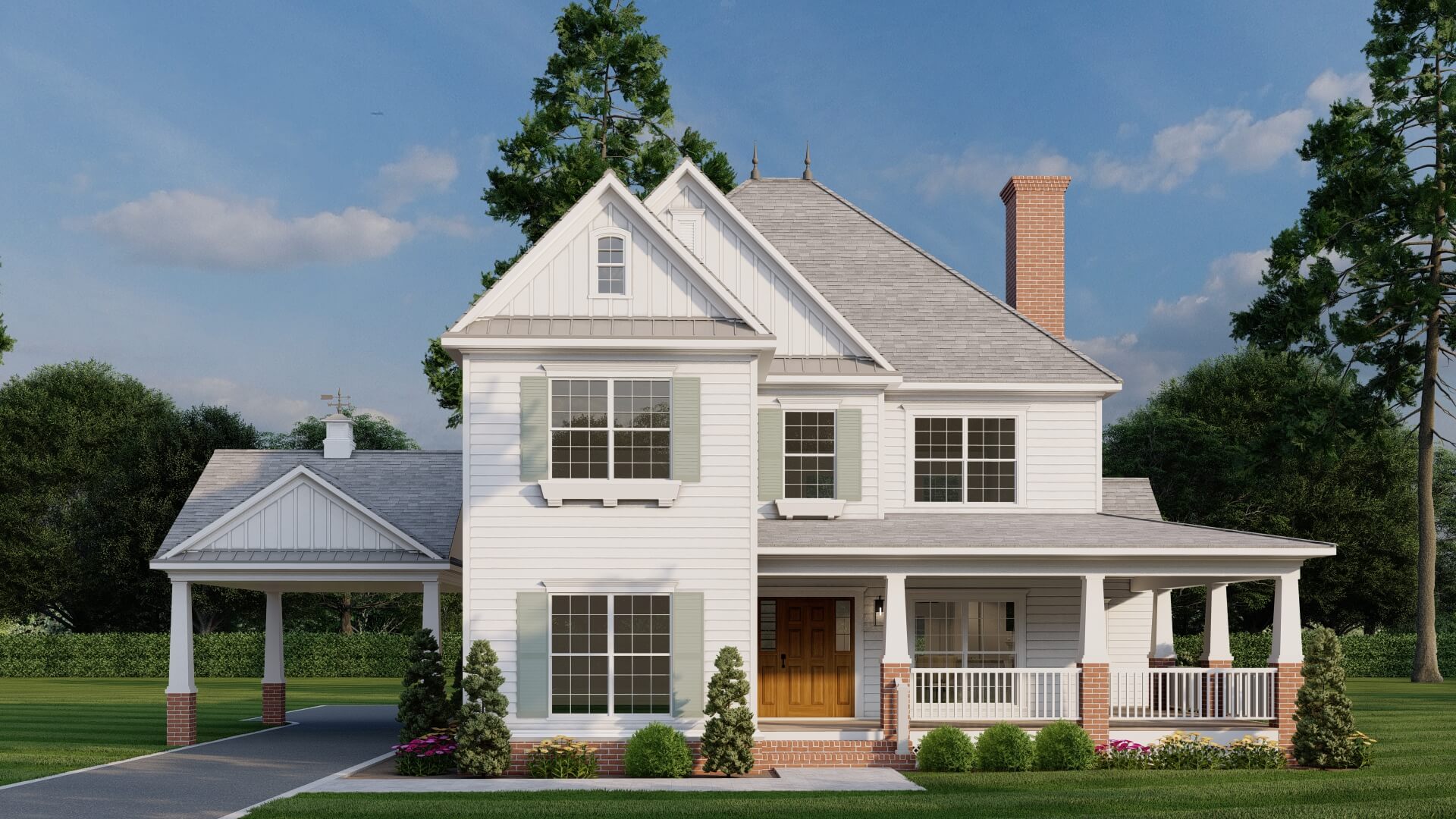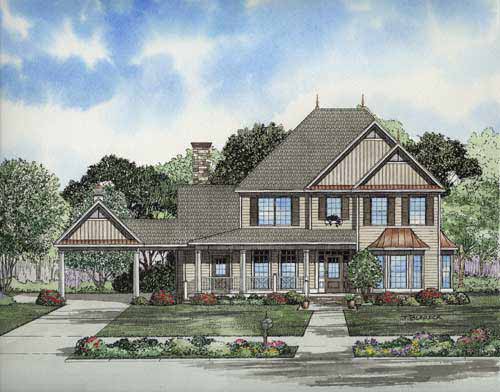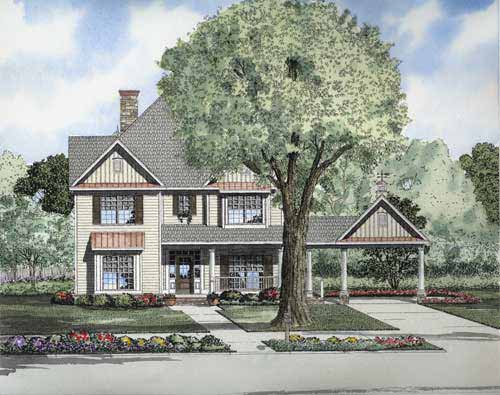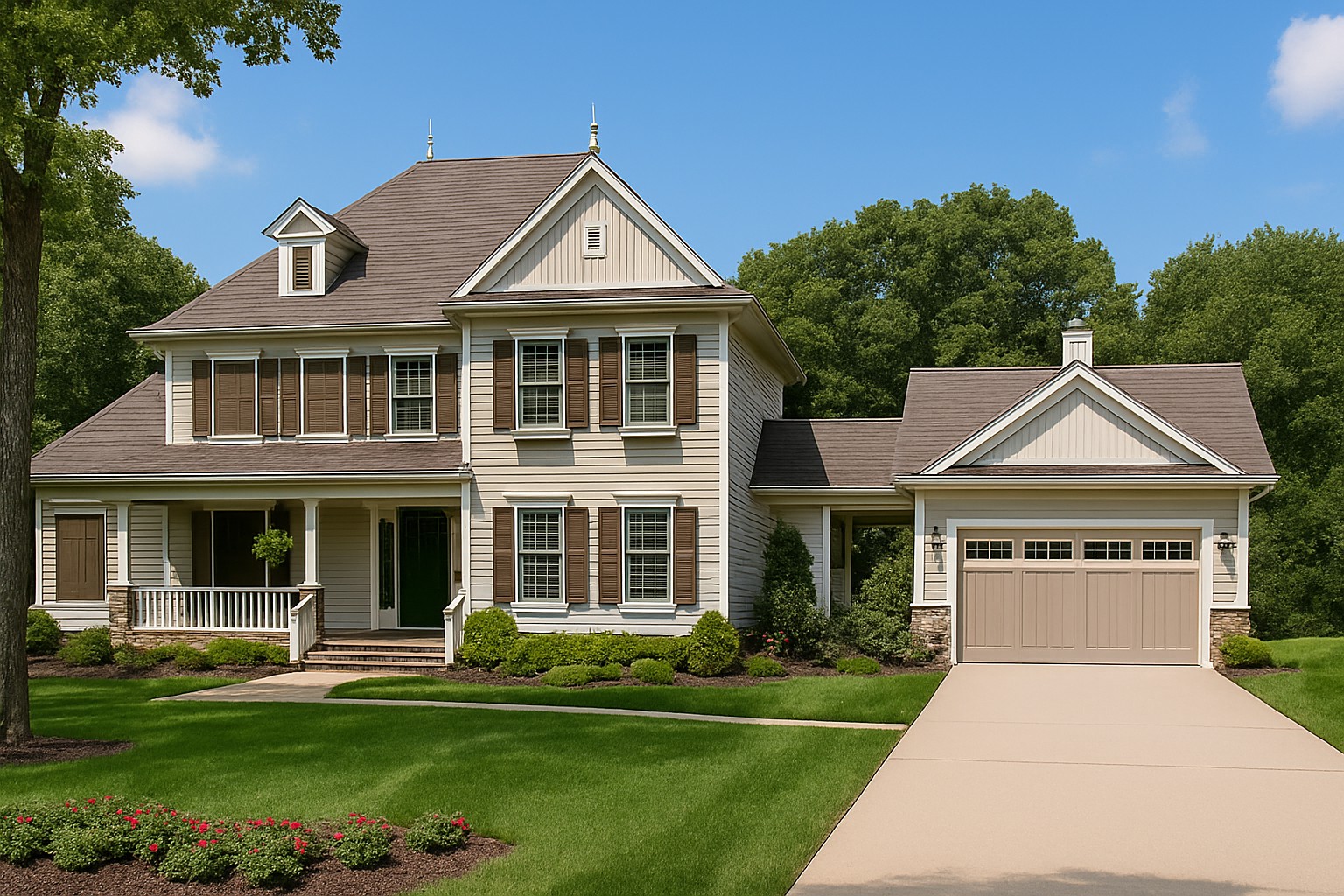Traditional Neighborhood Design (TND) House Plans
Home | Plan Styles | Traditional Neighborhood Design (TND) House Plans
Date Added (Newest First)
- Date Added (Oldest First)
- Date Added (Newest First)
- Total Living Space (Smallest First)
- Total Living Space (Largest First)
- Least Viewed
- Most Viewed
House Plan 997 Georgia Avenue, Midtown Place House Plan
NDG 997
- 4
- 3
- 2 Bay Yes
- 1.5
- Width Ft.: 108
- Width In.: 0
- Depth Ft.: 85
House Plan 998 Georgia Avenue, Midtown Place House Plan
NDG 998
- 4
- 2
- 2 Bay Yes
- 1.5
- Width Ft.: 125
- Width In.: 4
- Depth Ft.: 81
House Plan 918 Summer Avenue, Midtown Estate House Plan
NDG 918
- 5
- 3
- 2 Bay Yes
- 2
- Width Ft.: 64
- Width In.: 0
- Depth Ft.: 68
House Plan 919 Summer Avenue, Midtown Estate House Plan
NDG 919
- 4
- 4
- 2 Bay Yes
- 2
- Width Ft.: 69
- Width In.: 8
- Depth Ft.: 84
House Plan 920 Summer Avenue, Midtown Estate House Plan
NDG 920
- 5
- 3
- 2 Bay Yes
- 2
- Width Ft.: 59
- Width In.: 8
- Depth Ft.: 83
House Plan 921 Summer Avenue, Midtown Estate House Plan
NDG 921
- 4
- 3
- 2 Bay Yes
- 2
- Width Ft.: 60
- Width In.: 8
- Depth Ft.: 82
House Plan 922 Summer Avenue, Midtown Estate House Plan
NDG 922
- 4
- 3
- 2 Bay Yes
- 2
- Width Ft.: 80
- Width In.: 6
- Depth Ft.: 79
House Plan 939 Summer Avenue, Midtown Estate House Plan
NDG 939
- 4
- 2
- 2 Bay Yes
- 2
- Width Ft.: 74
- Width In.: 4
- Depth Ft.: 77
