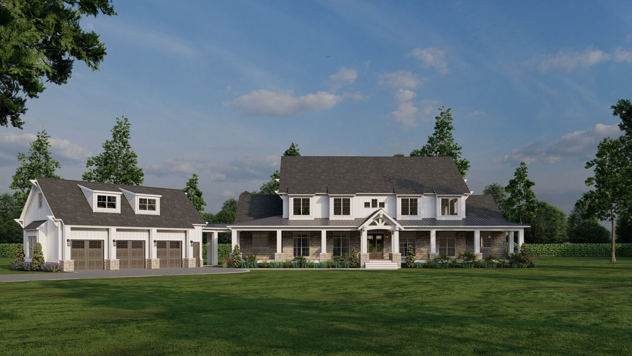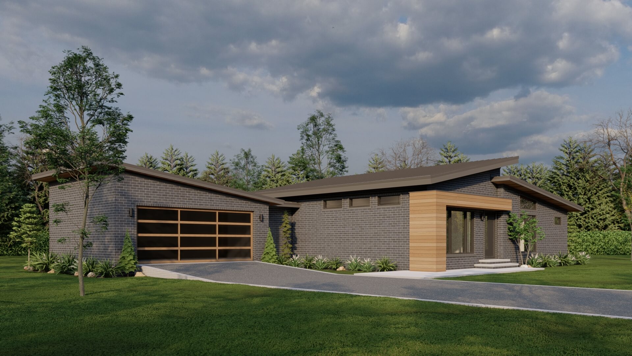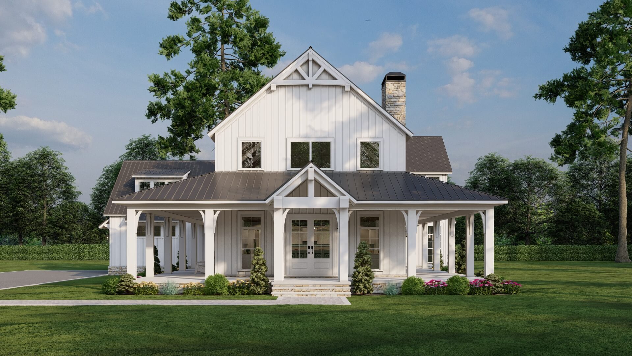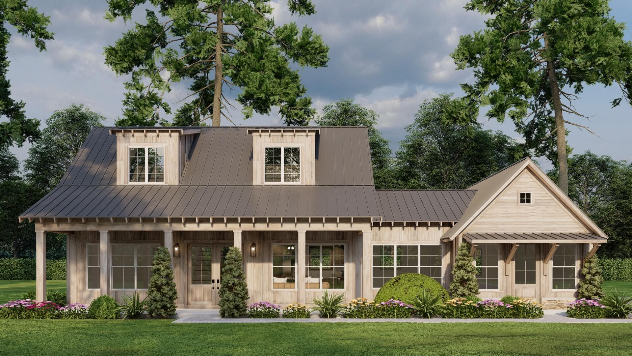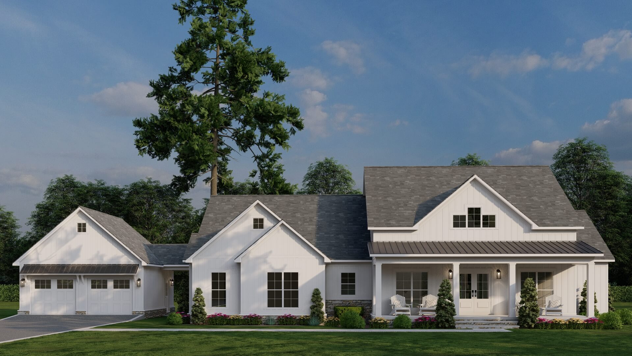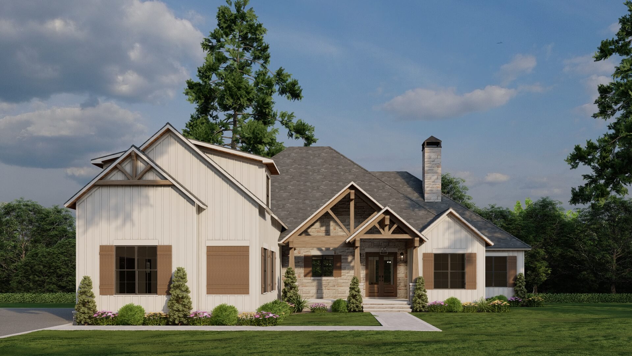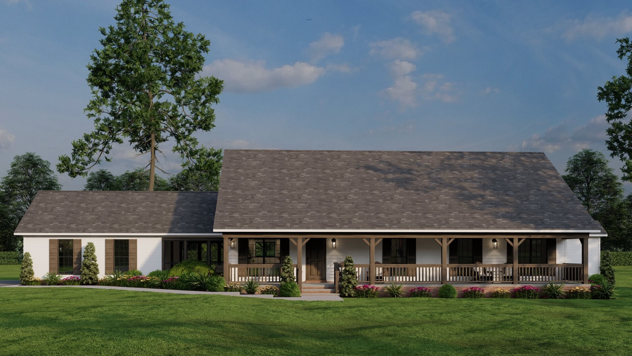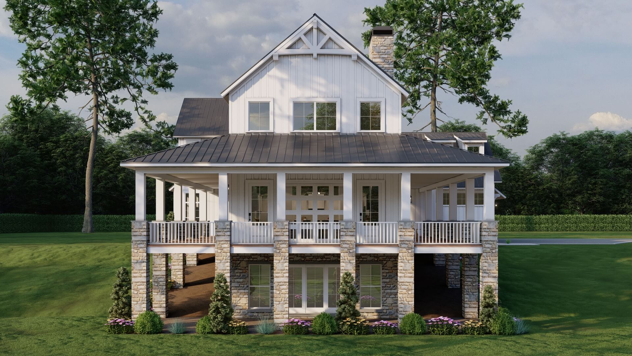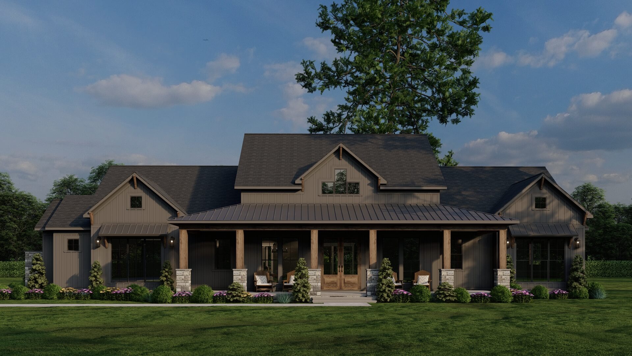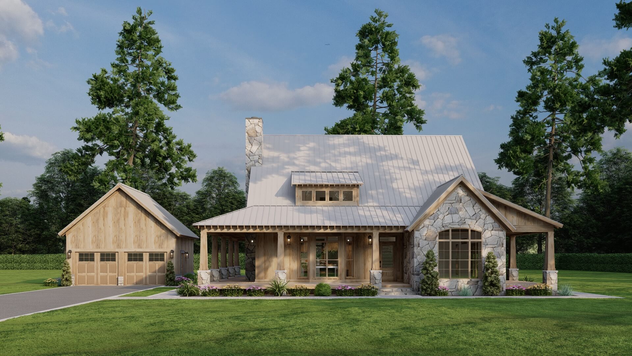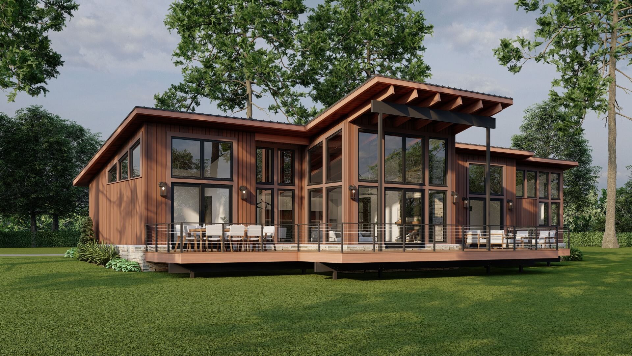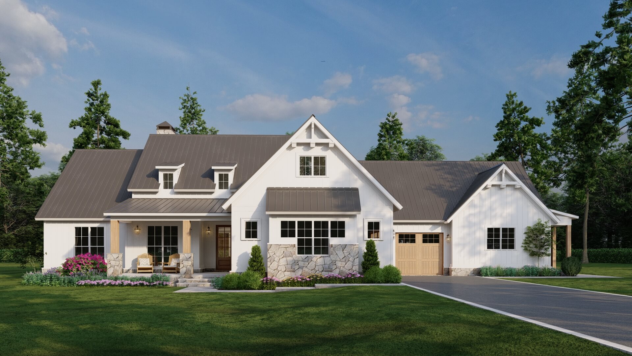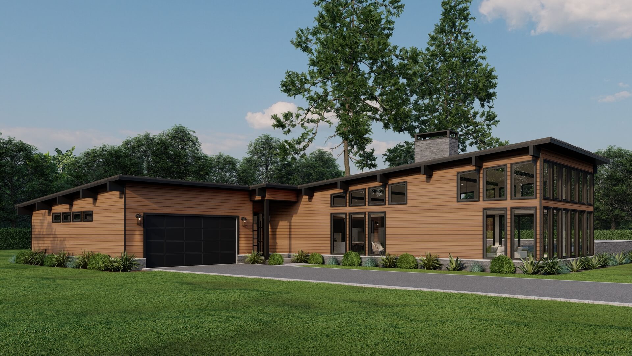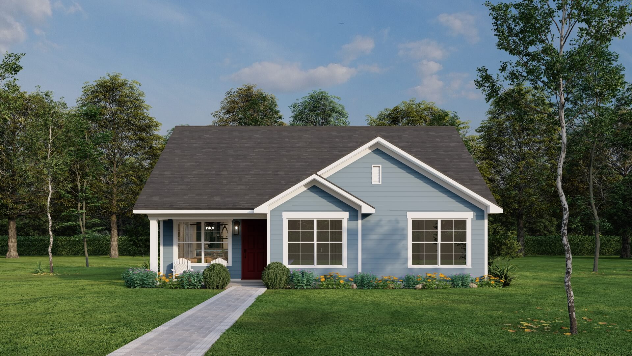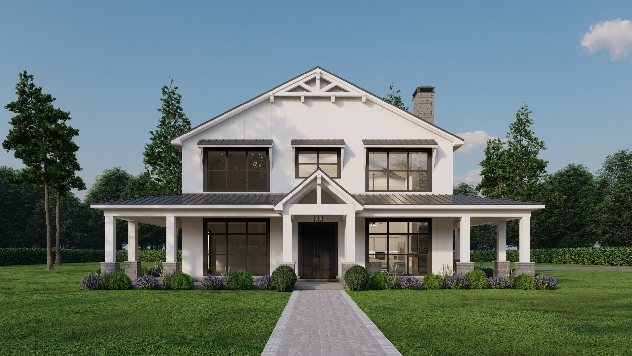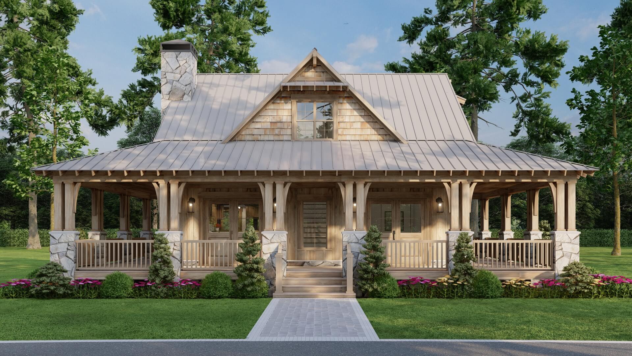Tennessee House Plans

Enjoy browsing the top Tennessee House Plans featuring the best of Appalachian design and mountain curb appeal. Offering a wide ranges of open floor plans, the Tennessee Plan Collection features the perfect tall ceilings, open dining room and kitchen, combinations, tons of outdoor living options, and the cozy rustic curb appeal you want to build in Tennessee. From the Mississippi River and the Memphis region all the way to Knoxville and Gatlinburg, you'll find the best of country living. Weather planning an investment property in Nashville, or a cozy weekend getaway in Chattanooga, we have the perfect house plan in mind for you!
- Date Added (Oldest First)
- Date Added (Newest First)
- Total Living Space (Smallest First)
- Total Living Space (Largest First)
- Least Viewed
- Most Viewed
House Plan 5441 The Croft Retreat, Farmhouse Plan
MEN 5441
- 4
- 3
- 3 Bay Yes
- 2
- Width Ft.: 144
- Width In.: 11
- Depth Ft.: 99
House Plan 5445 The Avalon, Contemporary Modern House Plan
MEN 5445
- 3
- 2
- 2 Bay Yes
- 1
- Width Ft.: 73
- Width In.: 8
- Depth Ft.: 44
House Plan 5438 Whimsical Farms, Farmhouse Plan
MEN 5438
- 4
- 4
- 2 Bay Yes
- 1.5
- Width Ft.: 74
- Width In.: 0
- Depth Ft.: 101
House Plan MEN 5432 Oakly Cottage, Riverbend Cabin
MEN 5432
- 3
- 3
- No
- 1.5
- Width Ft.: 56
- Width In.: 0
- Depth Ft.: 42
House Plan 5443 Willowbrook Homestead, Farmhouse Plan
MEN 5443
- 3
- 2
- 2 Bay Yes
- 1
- Width Ft.: 106
- Width In.: 6
- Depth Ft.: 56
House Plan 5437 Timber Cove, Rustic Ridge
MEN 5437
- 3
- 3
- 2 Bay Yes
- 1
- Width Ft.: 68
- Width In.: 2
- Depth Ft.: 100
House Plan 5442 Hollow Creek, Farm House Plan
MEN 5442
- 3
- 2
- 2 Bay Yes
- 2
- Width Ft.: 101
- Width In.: 0
- Depth Ft.: 49
House Plan 5436 Mountain Overlook, Farmhouse Plan
MEN 5436
- 3
- 3
- 3 Bay Yes
- 3
- Width Ft.: 65
- Width In.: 0
- Depth Ft.: 89
House Plan 5435 Homestead Haven, Farm House Plan
MEN 5435
- 3
- 3
- 3 Bay Yes
- 1
- Width Ft.: 89
- Width In.: 5
- Depth Ft.: 77
House Plan 5430 Willow Creek Cottage, Rustic House Plan
MEN 5430
- 3
- 2
- 2 Bay Yes
- 1.5
- Width Ft.: 79
- Width In.: 6
- Depth Ft.: 55
House Plan 5433 Twin Slopes Retreat, Modern House Plan
MEN 5433
- 2
- 2
- No
- 1
- Width Ft.: 77
- Width In.: 0
- Depth Ft.: 69
House Plan 5429 Twin Charles Farms, Farmhouse House Plan
MEN 5429
- 5
- 3
- 3 Bay Yes
- 1
- Width Ft.: 94
- Width In.: 0
- Depth Ft.: 64
House Plan 5428 Rocky Mountain Retreat, Modern House Plan
MEN 5428
- 3
- 3
- 2 Bay Yes
- 1
- Width Ft.: 89
- Width In.:
- Depth Ft.: 82
House Plan 5427 Autumn Place, Country House Plan
MEN 5427
- 3
- 2
- No
- 1
- Width Ft.: 35
- Width In.: 6
- Depth Ft.: 40
House Plan 5426 Harmony Hills Farms, Farmhouse Plan
MEN 5426
- 5
- 5
- 4 Bay Yes
- 2
- Width Ft.: 101
- Width In.: 0
- Depth Ft.: 56
House Plan 5423 Cedarwood Retreat, Riverbend Cabin House Plan
MEN 5423
- 3
- 2
- No
- 1.5
- Width Ft.: 47
- Width In.: 10
- Depth Ft.: 48
