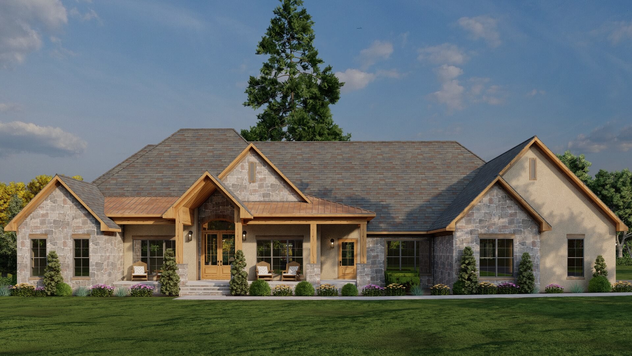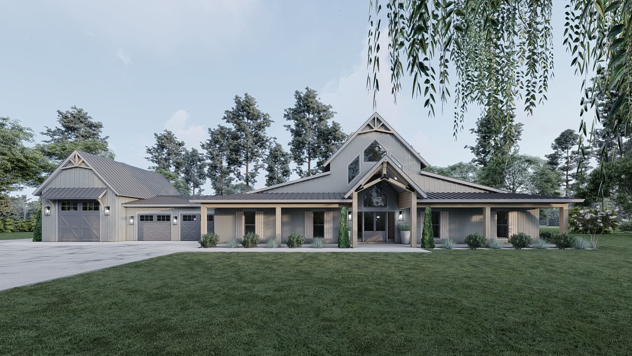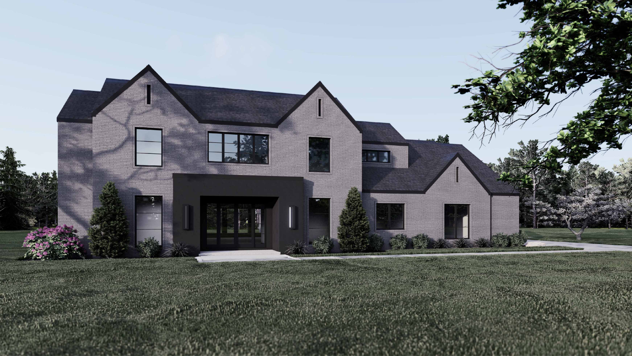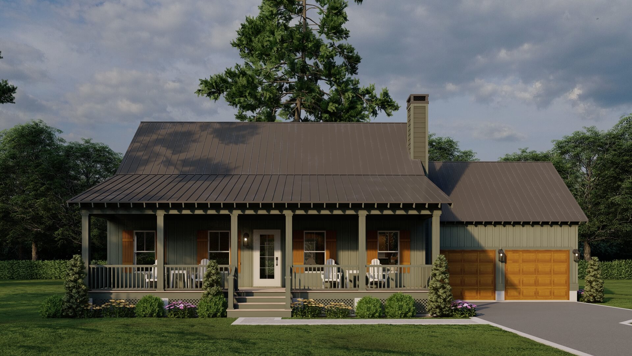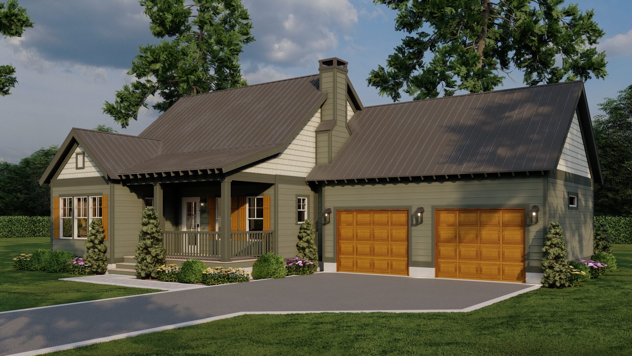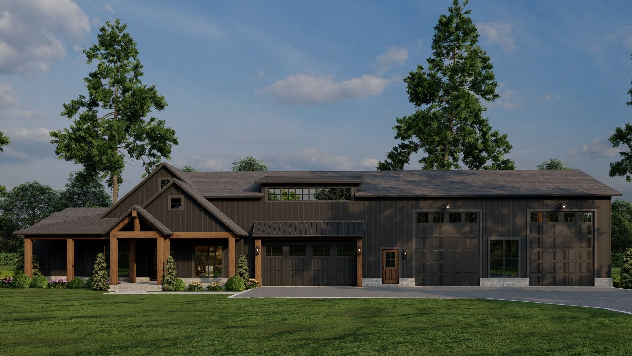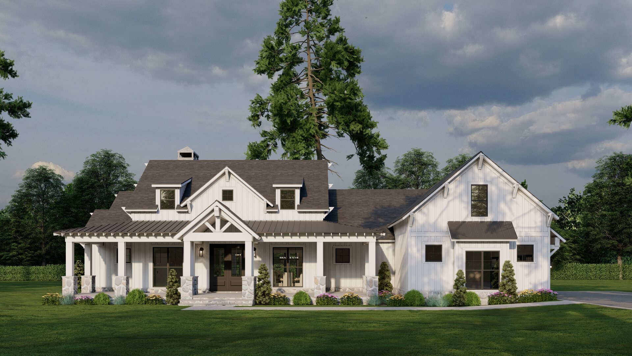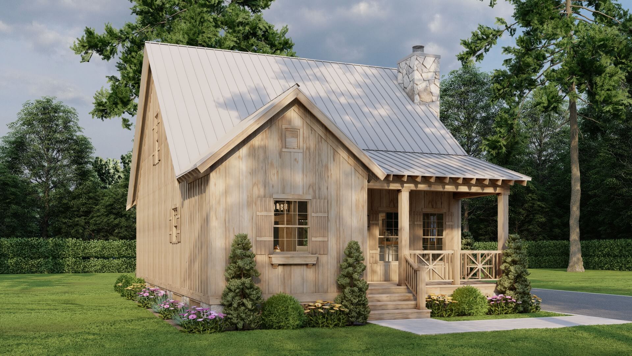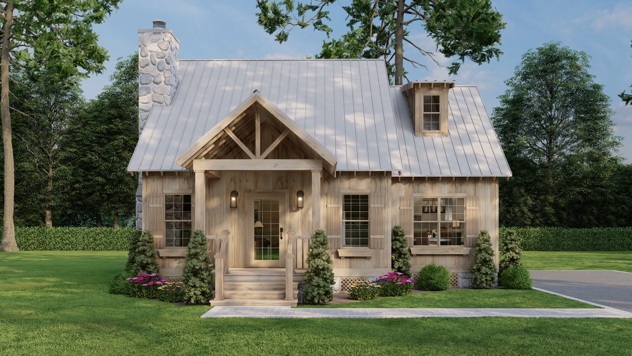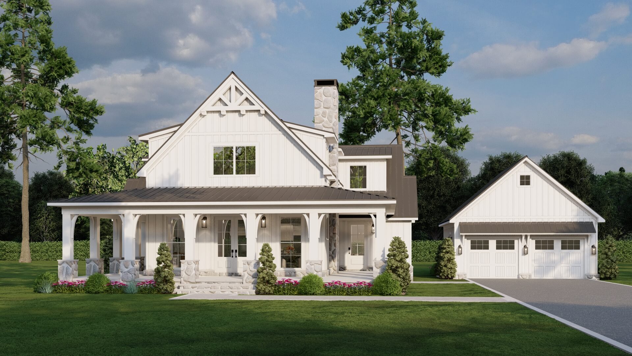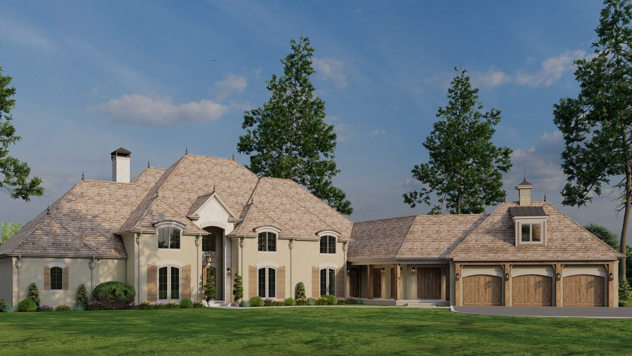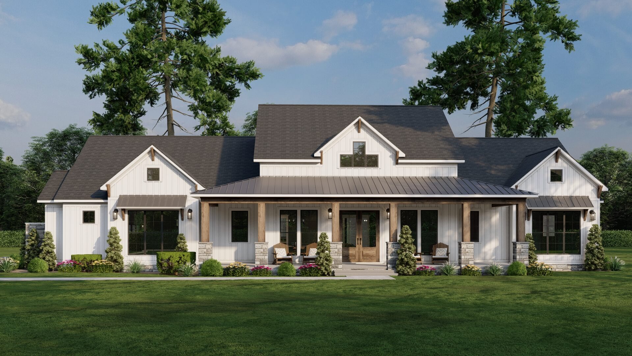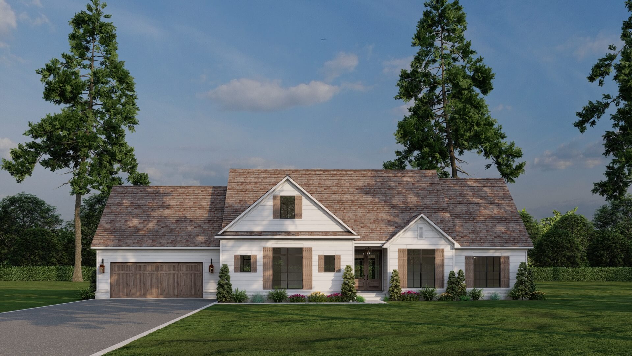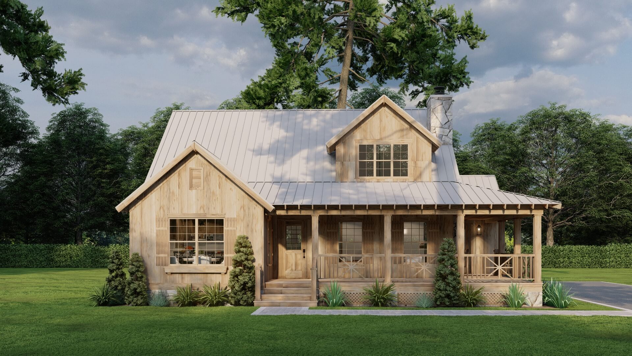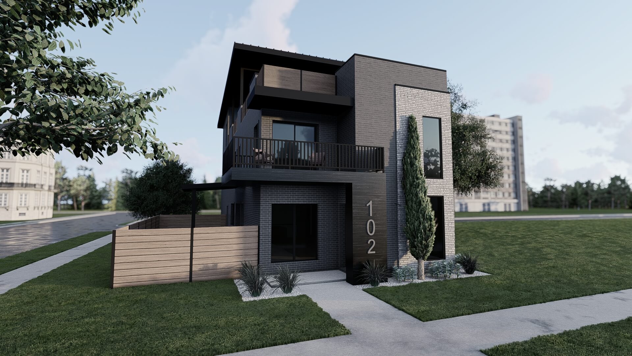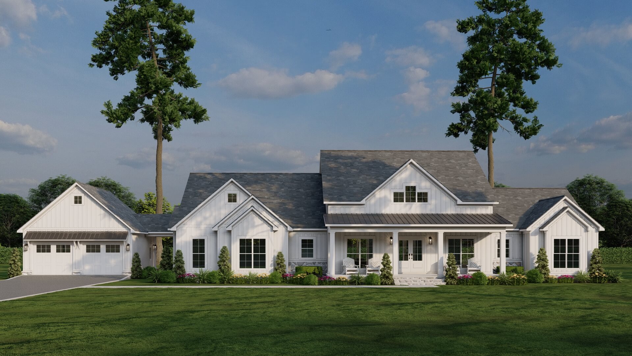Tennessee House Plans

Enjoy browsing the top Tennessee House Plans featuring the best of Appalachian design and mountain curb appeal. Offering a wide ranges of open floor plans, the Tennessee Plan Collection features the perfect tall ceilings, open dining room and kitchen, combinations, tons of outdoor living options, and the cozy rustic curb appeal you want to build in Tennessee. From the Mississippi River and the Memphis region all the way to Knoxville and Gatlinburg, you'll find the best of country living. Weather planning an investment property in Nashville, or a cozy weekend getaway in Chattanooga, we have the perfect house plan in mind for you!
- Date Added (Oldest First)
- Date Added (Newest First)
- Total Living Space (Smallest First)
- Total Living Space (Largest First)
- Least Viewed
- Most Viewed
Rustic House Plan, Riverstone Retreat 5456
MEN 5456
- 3
- 3
- 2 Bay Yes
- 2
- Width Ft.: 96
- Width In.: 8
- Depth Ft.: 61
Barndominium House Plan, Gospel Trail 2027
SMN 2027
- 5
- 3
- 4 Bay Yes
- 1
- Width Ft.: 133
- Width In.: 10
- Depth Ft.: 73
House Plan 2023 Franklin Heights, Contemporary Modern House Plan
SMN 2023
- 6
- 6
- 3 Bay Yes
- 2
- Width Ft.: 109
- Width In.: 2
- Depth Ft.: 84
House Plan 1703 Creekside Overlook, Rustic House Plan
NDG 1703
- 3
- 2
- 2 Bay Yes
- 1.5
- Width Ft.: 64
- Width In.: 0
- Depth Ft.: 41
House Plan 1702 Whispering Falls, Rustic House Plan
NDG 1702
- 2
- 2
- 2 Bay Yes
- 1.5
- Width Ft.: 56
- Width In.: 6
- Depth Ft.: 51
House Plan 5448 Jackson Hole Farms II, Modern Farmhouse Plan
MEN 5448
- 4
- 2
- 4 Bay Yes
- 1
- Width Ft.: 116
- Width In.: 10
- Depth Ft.: 71
House Plan 5455 Franklin Farms, Farmhouse Plan
MEN 5455
- 3
- 2
- 3 Bay Yes
- 1
- Width Ft.: 84
- Width In.: 4
- Depth Ft.: 71
House Plan 5450 Cedar Creek, Riverbend Cabin
MEN 5450
- 2
- 2
- 2
- Width Ft.: 30
- Width In.: 8
- Depth Ft.: 44
House Plan 5449 Aspen Falls Weekend Retreat, Riverbend Cabin
MEN 5449
- 3
- 2
- 2
- Width Ft.: 36
- Width In.: 2
- Depth Ft.: 54
House Plan 5454 Top of the Rock Farms, Farmhouse Plan
MEN 5454
- 4
- 3
- 2 Bay Yes
- 2
- Width Ft.: 80
- Width In.: 0
- Depth Ft.: 84
House Plan 5439 Ivywood Manor, European House Plan
MEN 5439
- 4
- 3
- 3 Bay Yes
- 1
- Width Ft.: 135
- Width In.: 3.5
- Depth Ft.: 121
House Plan 5435B Homestead Haven II, Farmhouse Plan
MEN 5435B
- 3
- 3
- 3 Bay Yes
- 1
- Width Ft.: 89
- Width In.: 5
- Depth Ft.: 83
House Plan 5447 Summer Set Place, Farmhouse House Plan
MEN 5447
- 3
- 2
- 3 Bay Yes
- 1
- Width Ft.: 83
- Width In.: 4
- Depth Ft.: 55
House Plan MEN 5446 Spring River Retreat, Riverbend Cabin
MEN 5446
- 3
- 2
- 1.5
- Width Ft.: 44
- Width In.: 2
- Depth Ft.: 51
House Plan 2017 Union Heights, Contemporary Modern House Plan
SMN 2017
- 3
- 3
- 2 Bay Yes
- 3
- Width Ft.: 31
- Width In.: 0
- Depth Ft.: 67
House Plan 5444 Rolling Hills Farms, Farmhouse Plan
MEN 5444
- 4
- 3
- 2 Bay Yes
- 1
- Width Ft.: 121
- Width In.: 0
- Depth Ft.: 56
