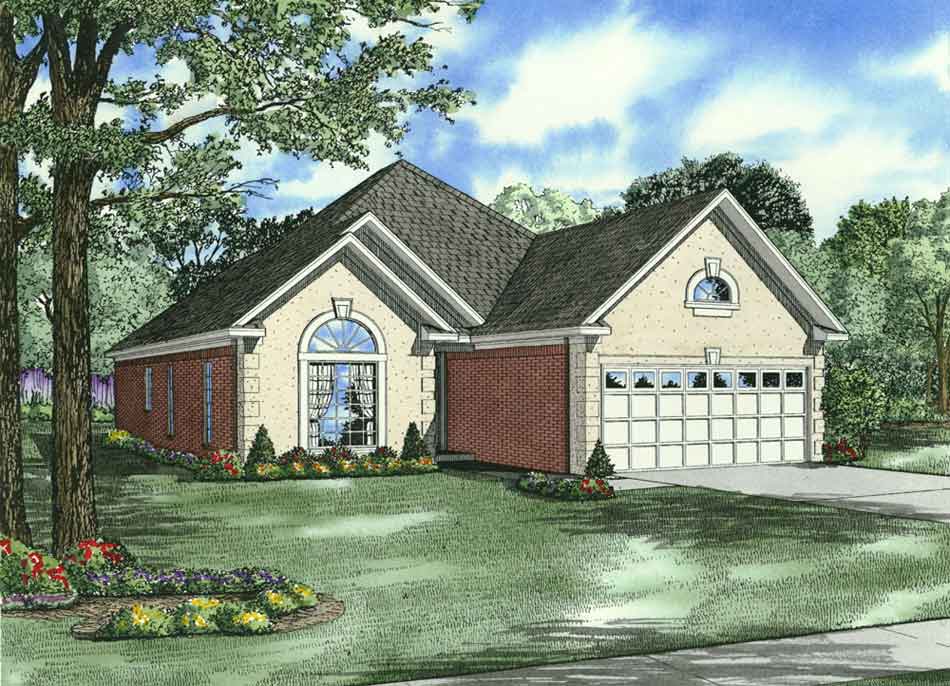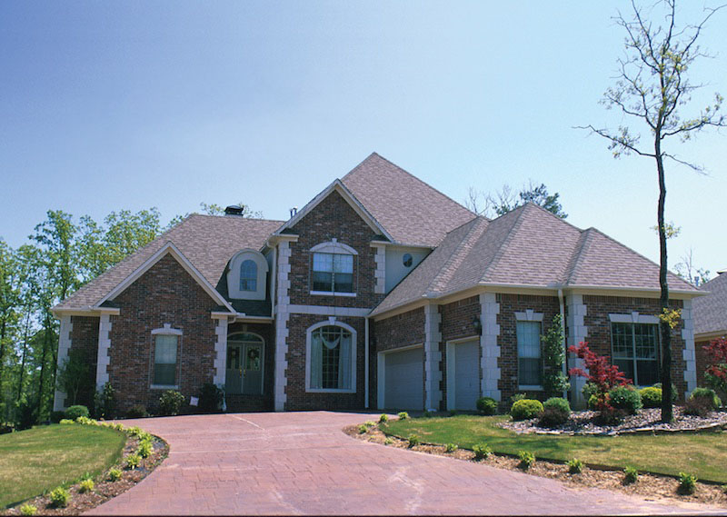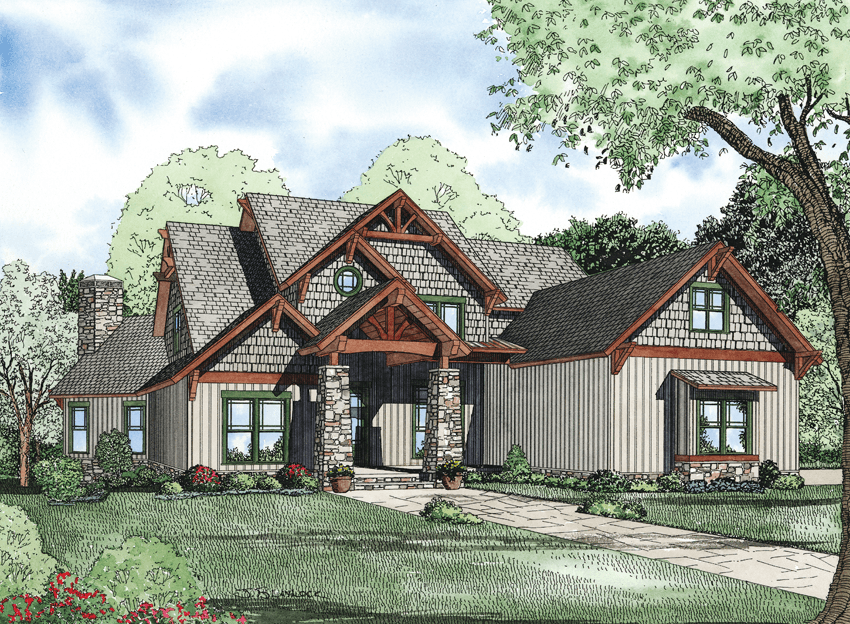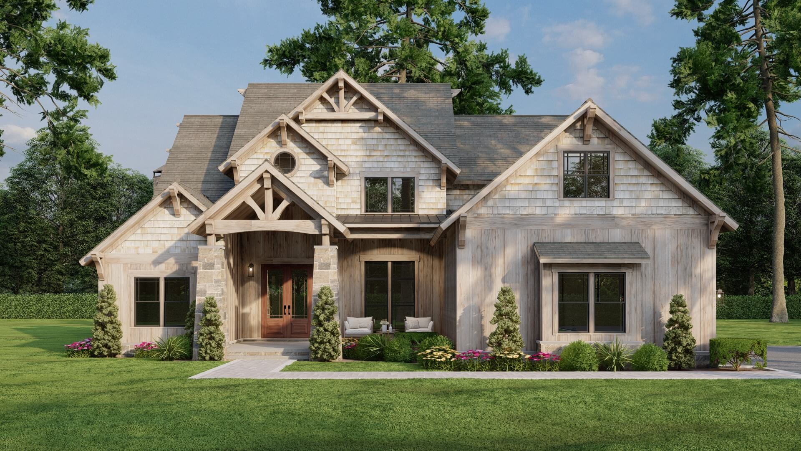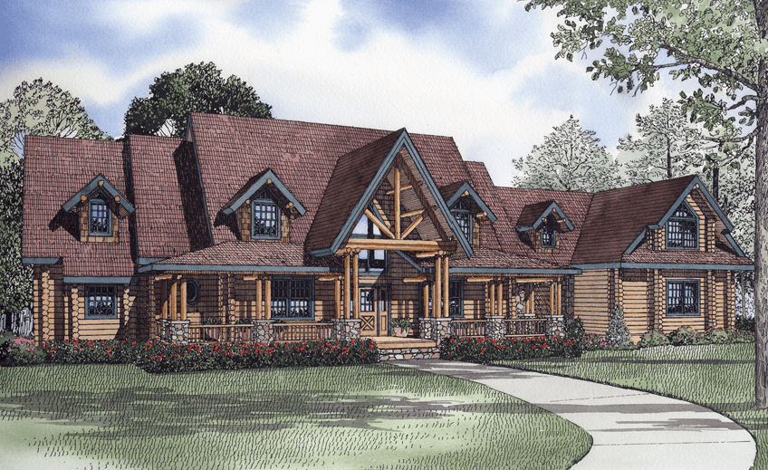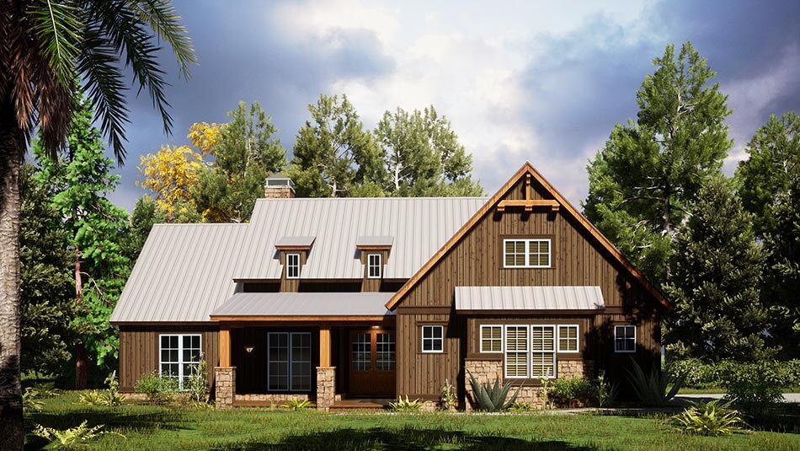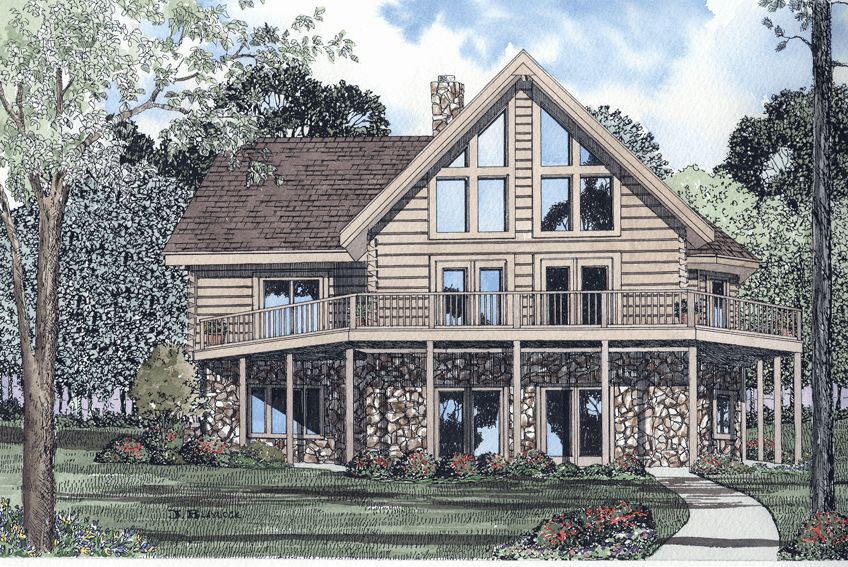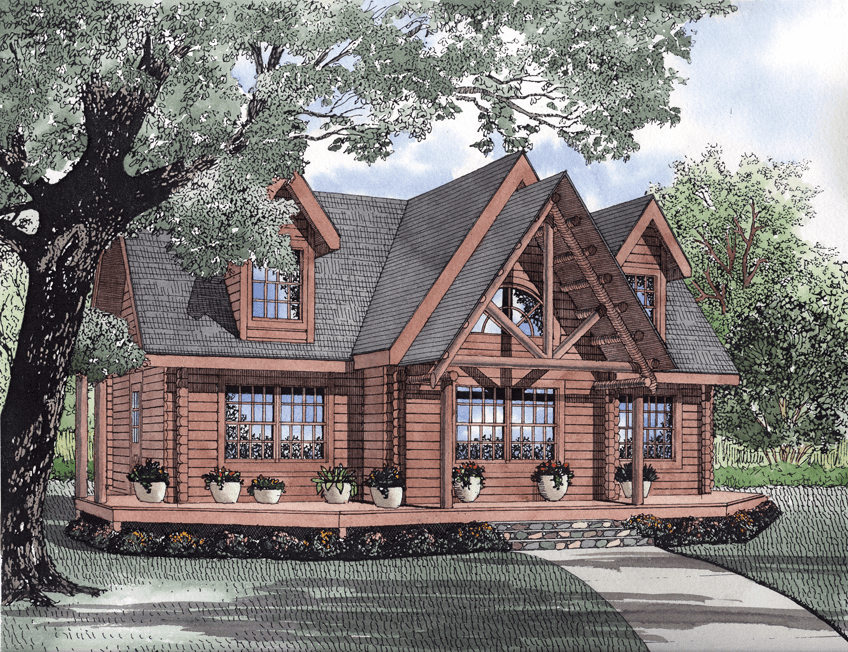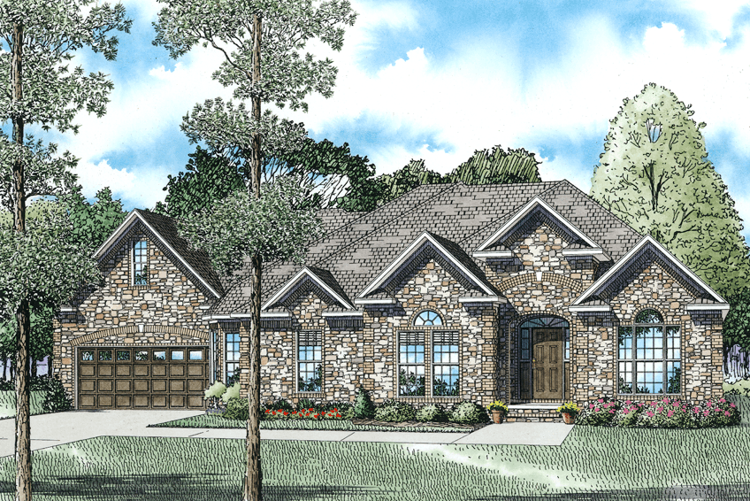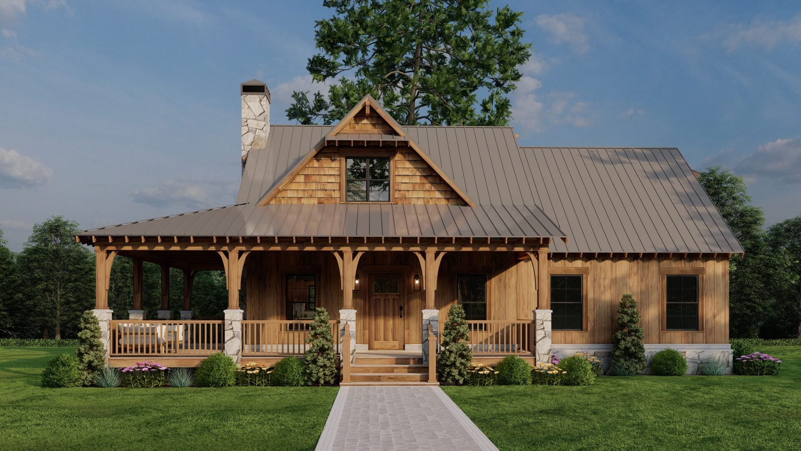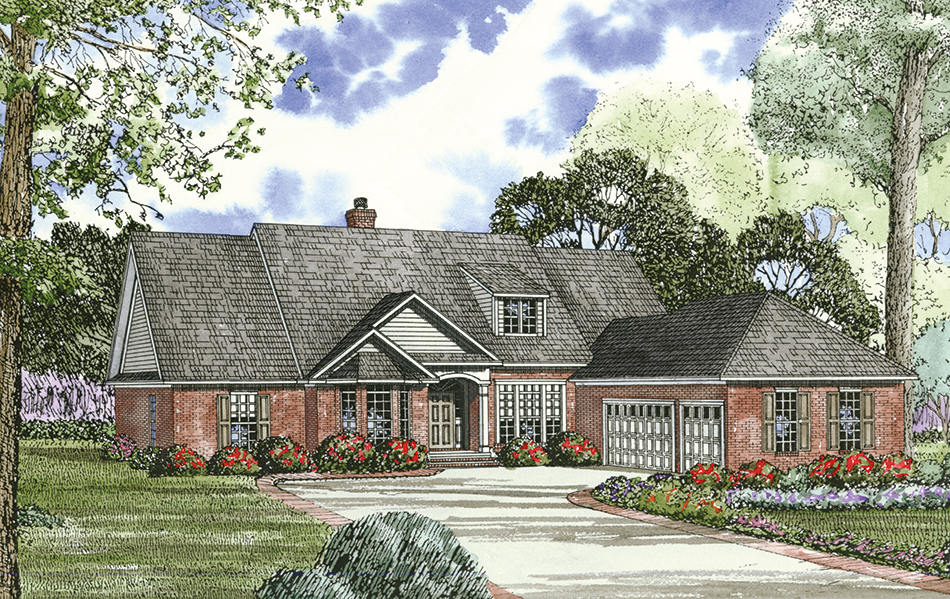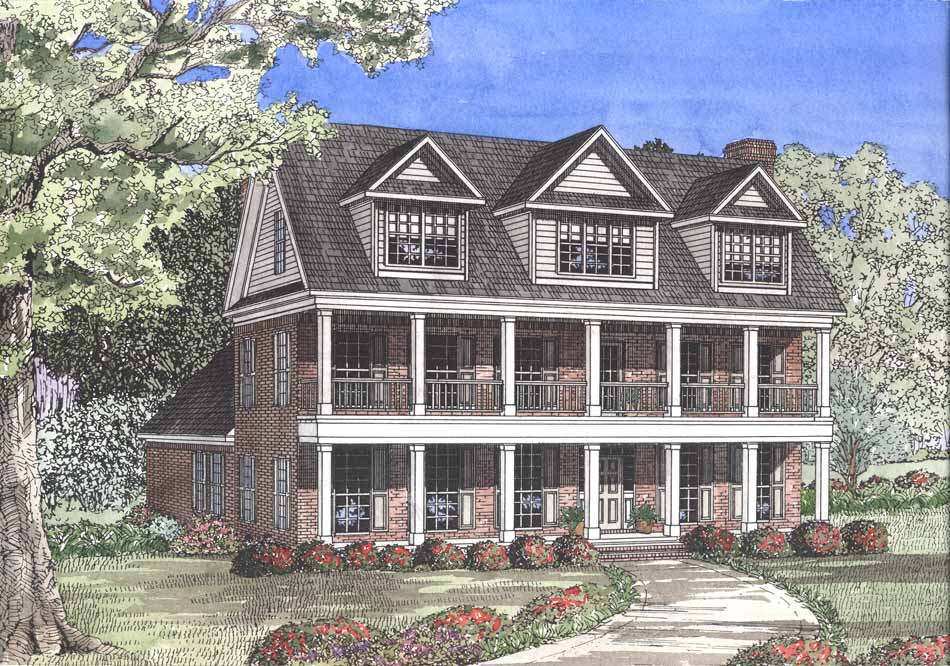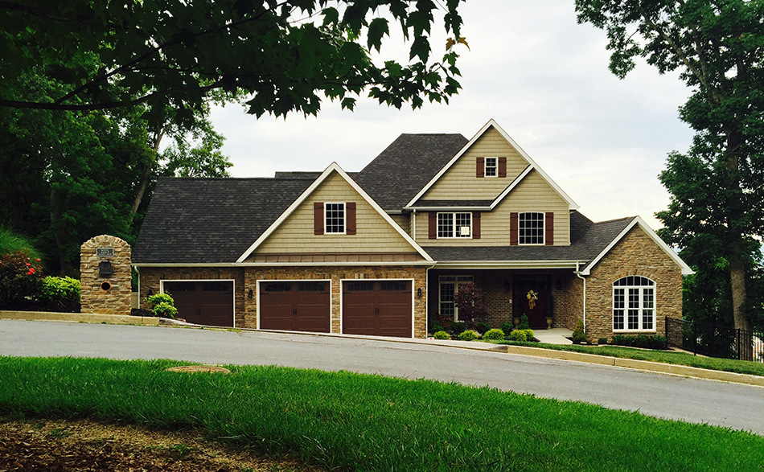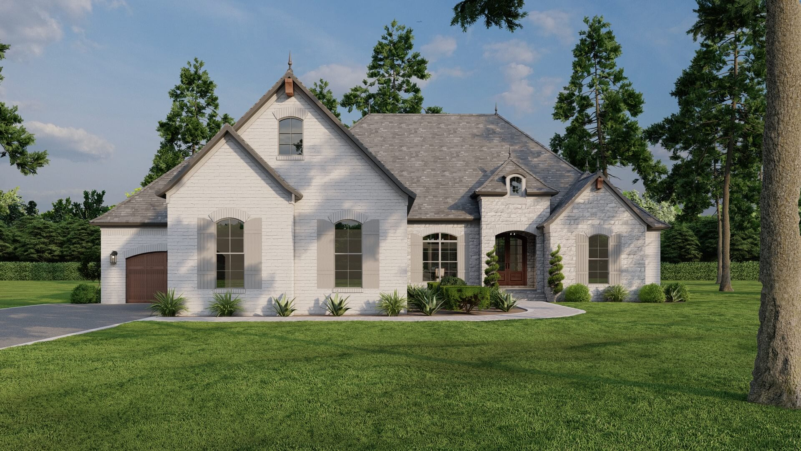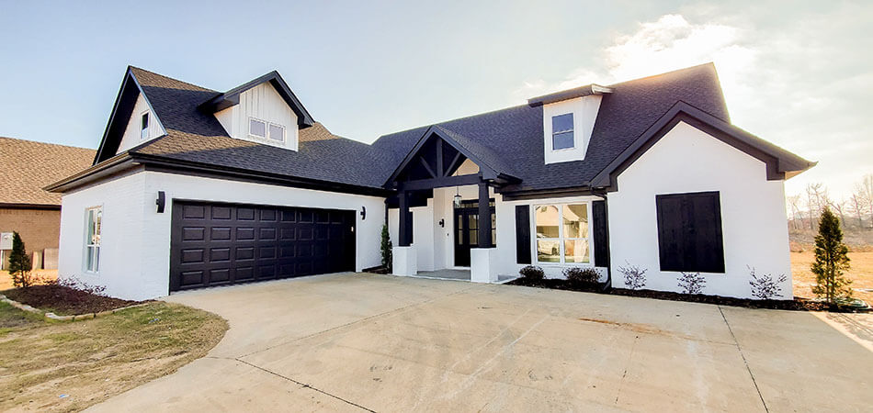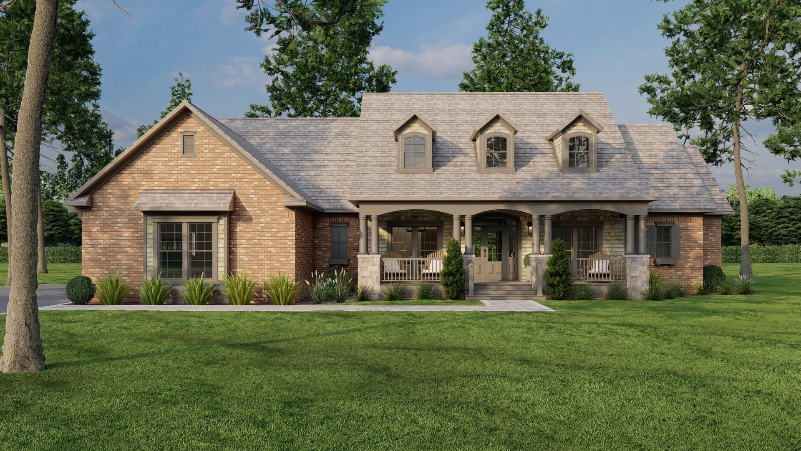House Plans
Home | House Plans
Looking for a new house plan? We have the widest range of home plan styles including Farmhouse, Modern, Rustic, European, Traditional, Craftsmen, and more. Browse our floor plans and custom home designs to find the unique house plan you've been dreaming of. We make dream homes come true!
Date Added (Newest First)
- Date Added (Oldest First)
- Date Added (Newest First)
- Total Living Space (Smallest First)
- Total Living Space (Largest First)
- Least Viewed
- Most Viewed
House Plan 101 Brighton Court, Traditional House Plan
NDG 101
- 3
- 2
- 2 Bay Yes
- 1
- Width Ft.: 39
- Width In.: 0
- Depth Ft.: 70
House Plan 100 Cherry Street, European House Plan
NDG 100
- 5
- 4
- 3 Bay Yes
- 2
- Width Ft.: 59
- Width In.: 6
- Depth Ft.: 74
House Plan 1272-1 Calico Rock, Rustic Ridge House Plan
NDG 1272-1
- 5
- 5
- 3 Bay Yes
- 2.5
- Width Ft.: 67
- Width In.: 3
- Depth Ft.: 75
House Plan 1272 Calico Rock, Rustic Ridge House Plan
NDG 1272
- 4
- 3
- 3 Bay Yes
- 1.5
- Width Ft.: 67
- Width In.: 3
- Depth Ft.: 75
House Plan B1064 The Sunset Ridge, Barna Log Home House Plan
NDG B1064
- 4
- 4
- 3 Bay Yes
- 1.5
- Width Ft.: 103
- Width In.: 0
- Depth Ft.: 60
House Plan 5249 St. Martin Place, Farmhouse House Plan
MEN 5249
- 4
- 2
- 2 Bay Yes
- 1
- Width Ft.: 60
- Width In.: 6
- Depth Ft.: 64
House Plan B1013 The Eagle Ridge, Barna Log House Plan
NDG B1013
- 3
- 2
- No
- 2
- Width Ft.: 54
- Width In.: 0
- Depth Ft.: 52
House Plan B1065 The Olympiad, Barna Log Home House Plan
NDG B1065
- 3
- 2
- No
- 1.5
- Width Ft.: 45
- Width In.: 8
- Depth Ft.: 41
House Plan 136 Spruce Street, French Country House Plan
NDG 136
- 3
- 3
- 2 Bay Yes
- 2
- Width Ft.: 73
- Width In.: 4
- Depth Ft.: 51
House Plan 1641 Weekend Retreat II, Riverbend House Plan
NDG 1641
- 2
- 2
- No
- 1.5
- Width Ft.: 53
- Width In.: 2
- Depth Ft.: 46
House Plan 179 Olive Street, Traditional House Plan
NDG 179
- 4
- 4
- 3 Bay Yes
- 1
- Width Ft.: 69
- Width In.: 2
- Depth Ft.: 88
House Plan 603 Autumn Drive, Colonial Classical Federal House Plan
NDG 603
- 5
- 4
- 3 Bay Yes
- 2.5
- Width Ft.: 49
- Width In.: 6
- Depth Ft.: 82
House Plan 1414 Knobel Lane, Heritage House Plan
NDG 1414
- 4
- 4
- 3 Bay Yes
- 2
- Width Ft.: 70
- Width In.: 8
- Depth Ft.: 60
House Plan 5009 St. Augustine, French Country House Plan
MEN 5009
- 3
- 2
- 3 Bay Yes
- 1
- Width Ft.: 75
- Width In.: 8
- Depth Ft.: 89
House Plan 1479 Keystone Lane, Rustic House Plan
NDG 1479
- 3
- 2
- 2 Bay Yes
- 1
- Width Ft.: 61
- Width In.: 0
- Depth Ft.: 69
House Plan 1620 Sedgewick Cove, Farmhouse House Plan
NDG 1620
- 3
- 2
- 3 Bay Yes
- 1
- Width Ft.: 76
- Width In.: 10
- Depth Ft.: 59
