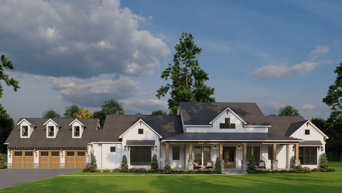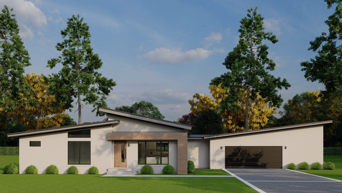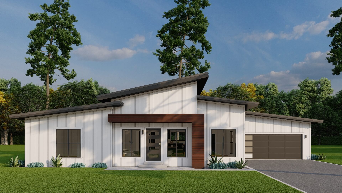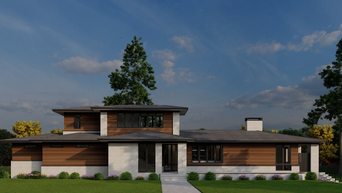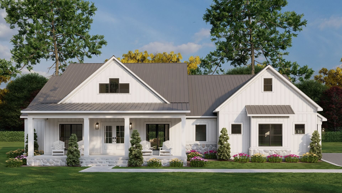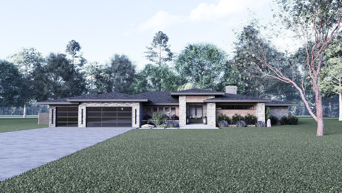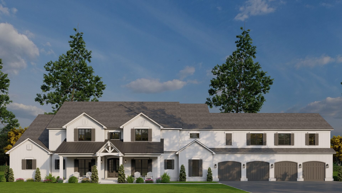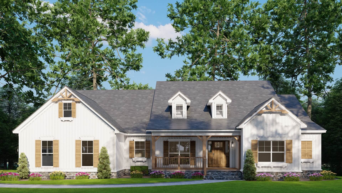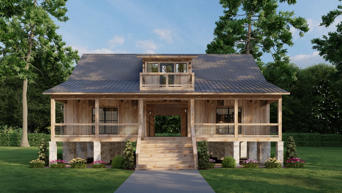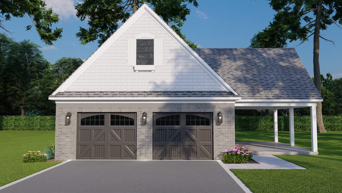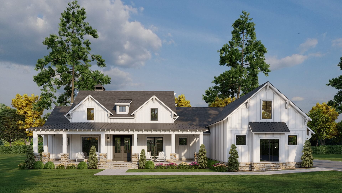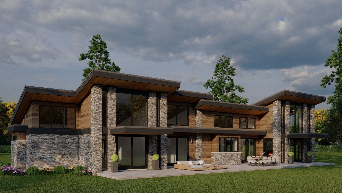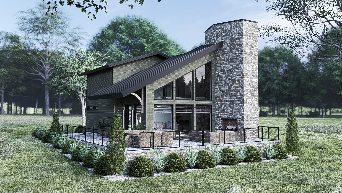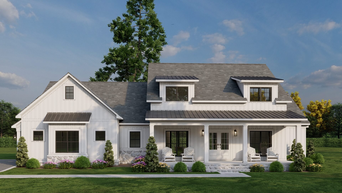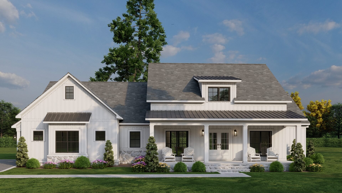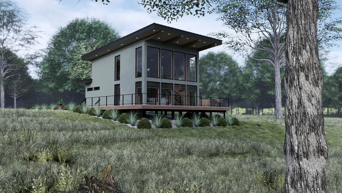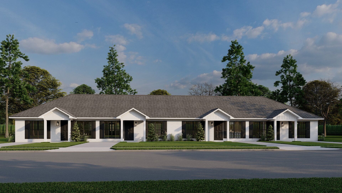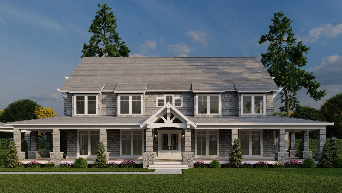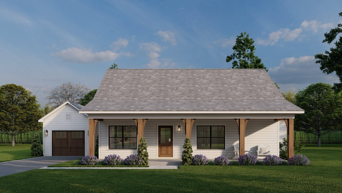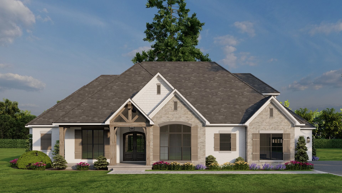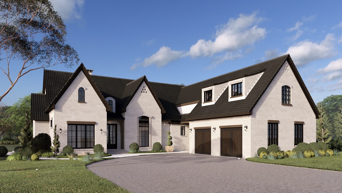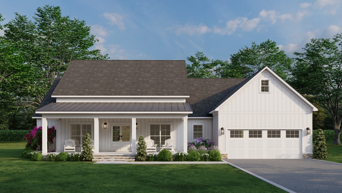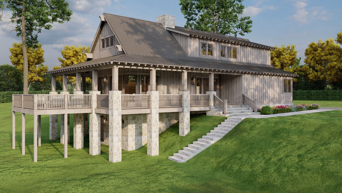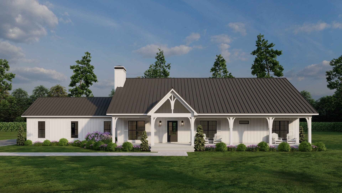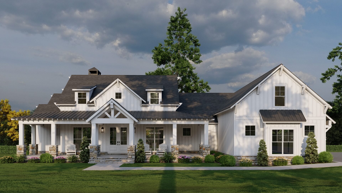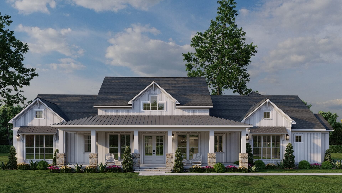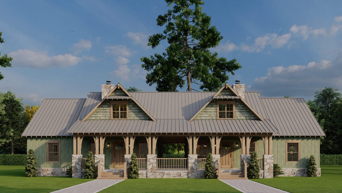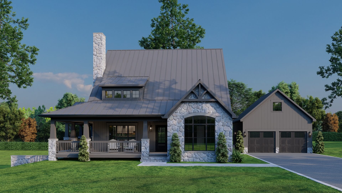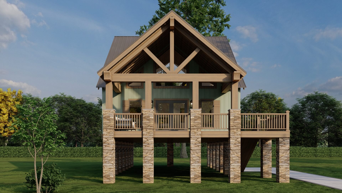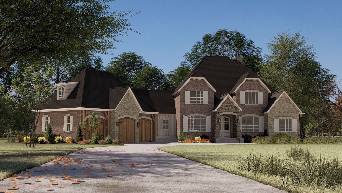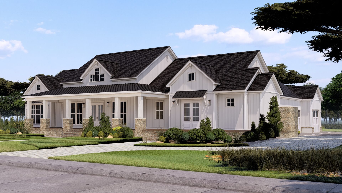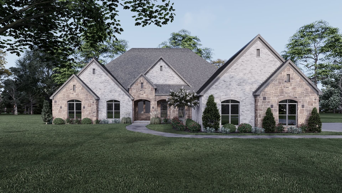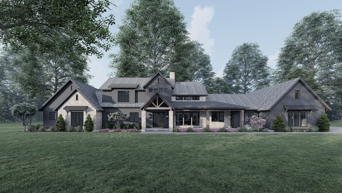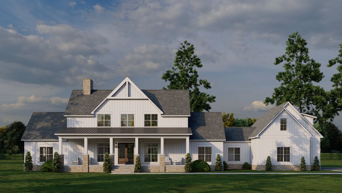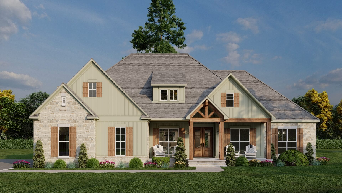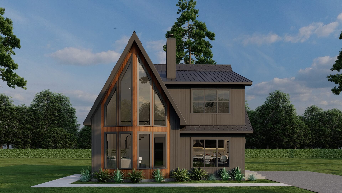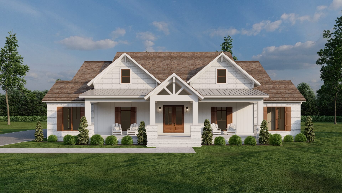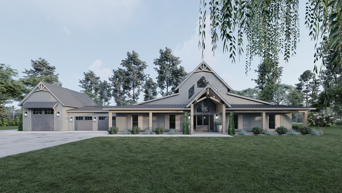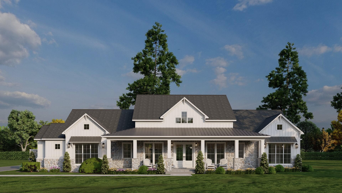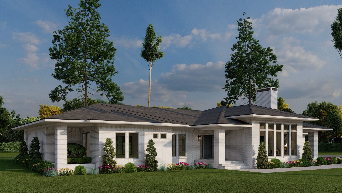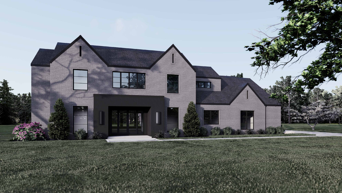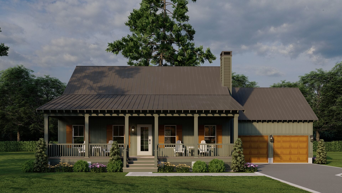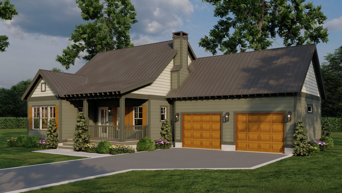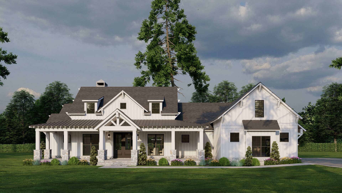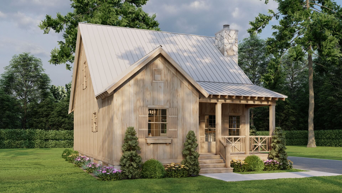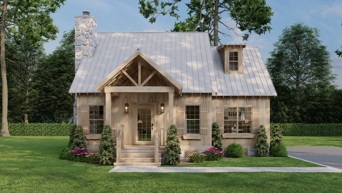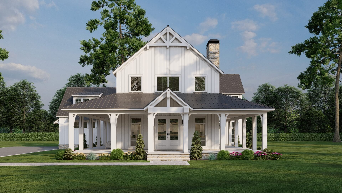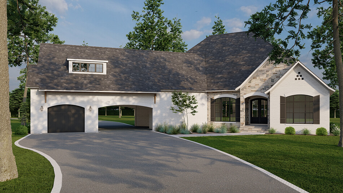New House Plans
Find the newest home design trends for your next family home floor plan! Choose from any favorite category like tiny house plans or bungalow designs to see great 3D house design layouts. With new house plans being added daily, you have access to the newest Farmhouse house plans, Modern house plans, Rustic house plans, River house plans, Lakehouse house plans, Contemporary-Modern house plans, European House Plans, Traditional house plans and Craftsman house plans.
- Date Added (Oldest First)
- Date Added (Newest First)
- Total Living Space (Smallest First)
- Total Living Space (Largest First)
- Least Viewed
- Most Viewed
House Plan 5494 Bryson Farms, Farmhouse House Plan
MEN 5494
- 3
- 2
- 3 Bay Yes
- 1
- Width Ft.: 129
- Width In.: 10
- Depth Ft.: 69
House Plan 5483 Homestead Haven II, Farmhouse House Plan
MEN 5483
- 3
- 4
- Yes 3 Bay
- 1
- Width Ft.: 134
- Width In.: 7
- Depth Ft.: 72
House Plan 5482 Avalon II, Modern House Plan
MEN 5482
- 3
- 2
- 3 Bay Yes
- 1
- Width Ft.: 85
- Width In.: 8
- Depth Ft.: 44
House Plan 5495 Studio Verde, Modern House Plan
MEN 5495
- 3
- 2
- 1 Bay Yes
- 1
- Width Ft.: 69
- Width In.: 2
- Depth Ft.: 51
House Plan 5488 Horizon Peak, Modern House Plan
MEN 5488
- 4
- 5
- 3 Bay Yes
- 2.5
- Width Ft.: 97
- Width In.: 0
- Depth Ft.: 44
House Plan 5490 White Oak Farms, Farmhouse House Plan
MEN 5490
- 4
- 3
- 2 Bay Yes
- 1
- Width Ft.: 74
- Width In.: 8
- Depth Ft.: 56
House Plan 1050 Pinecrest Way, Contemporary House Plan
SMN 1050
- 4
- 3
- 3 Bay Yes
- 1
- Width Ft.: 108
- Width In.: 10
- Depth Ft.: 77
House Plan 5489 Serenity Springs Retreat, Farmhouse House Plan
MEN 5489
- 5
- 6
- 4 Bay Yes
- 2
- Width Ft.: 135
- Width In.: 2
- Depth Ft.: 76
House Plan 5484 Country Charm, Farmhouse House Plan
MEN 5484
- 4
- 2
- 2 Bay Yes
- 2
- Width Ft.: 68
- Width In.: 8
- Depth Ft.: 57
House Plan 5479 Rustic Camp Retreat, Riverbend House Plan
MEN 5479
- 3
- 2
- 2
- Width Ft.: 48
- Width In.:
- Depth Ft.: 54
Garage Plan 5487, 2-Car Garage & Pool House Plan
MEN 5487
- 2 Bay Yes
- 1
- Width Ft.: 41
- Width In.: 0
- Depth Ft.: 31
House Plan 5492 Rustic Gables, Farmhouse House Plan
MEN 5492
- 3
- 3
- 3 Bay Yes
- 1.5
- Width Ft.: 84
- Width In.: 4
- Depth Ft.: 76
House Plan 5491 Alpine Retreat, Modern House Plan
MEN 5491
- 3
- 3
- 3 Bay Yes
- 1
- Width Ft.: 91
- Width In.: 4
- Depth Ft.: 74
House Plan 2040 Bear Valley, Modern House Plan
SMN 2040
- 3
- 2
- 1 Bay Yes
- 2
- Width Ft.: 48
- Width In.: 0
- Depth Ft.: 49
House Plan 5234C Three Winds II, Farmhouse House Plan
MEN 5234C
- 3
- 2
- 2 Bay Yes
- 1
- Width Ft.: 70
- Width In.: 6
- Depth Ft.: 56
House Plan 5234B Three Winds II, Farmhouse House Plan
MEN 5234B
- 3
- 2
- 2 Bay Yes
- 1
- Width Ft.: 70
- Width In.: 6
- Depth Ft.: 56
House Plan 2039 Sky View Drive, Modern House Plan
SMN 2039
- 1
- 1
- 1.5
- Width Ft.: 37
- Width In.: 4
- Depth Ft.: 41
House Plan 5478 Avondale Arms, Multi-Family House Plan
MEN 5478
- 2
- 1
- 1
- Width Ft.: 104
- Width In.: 0
- Depth Ft.: 33
House Plan 5468 Bayside Retreat, Craftsman House Plan
MEN 5468
- 6
- 5
- 3 Bay Yes
- 2
- Width Ft.: 139
- Width In.: 2
- Depth Ft.: 103
House Plan 5477 SunnyHill Place, Farmhouse House Plan
MEN 5477
- 3
- 2
- 1 Bay
- 1
- Width Ft.: 61
- Width In.: 8
- Depth Ft.: 47
House Plan 5470 Aventura Place
MEN 5470
- 3
- 3
- 3 Bay
- 1
- Width Ft.: 80
- Width In.: 2
- Depth Ft.: 62
House Plan 5464 Saint-Mont Place, European House Plan
MEN 5464
- 4
- 4
- 2 Bay
- 1.5
- Width Ft.: 77
- Width In.:
- Depth Ft.: 90
Farmhouse House Plan, 5471 Willow Creek Farms
MEN 5471
- 4
- 3
- 2 Bay Yes
- 1
- Width Ft.: 70
- Width In.: 8
- Depth Ft.: 58
House Plan 5475 Stone Creek Falls, Riverbend
MEN 5475
- 3
- 2
- 1 Bay Yes
- 2
- Width Ft.: 50
- Width In.: 10
- Depth Ft.: 76
House Plan 5472, White Haven Place
MEN 5472
- 3
- 3
- 3 Bay Yes
- 1
- Width Ft.: 92
- Width In.:
- Depth Ft.: 71
Farmhouse House Plan, 5474 Lancaster Place
MEN 5474
- 4
- 3
- 3 Bay Yes
- 1
- Width Ft.: 84
- Width In.: 4
- Depth Ft.: 76
Modern Farmhouse House Plan, 5473 Johnson Farms
MEN 5473
- 3
- 2
- 3 Bay Yes
- 1
- Width Ft.: 91
- Width In.: 6
- Depth Ft.: 83
Riverbend Cabin House Plan, 5459 River Cottage Retreat
MEN 5459
- 3
- 2
- No
- 1.5
- Width Ft.: 77
- Width In.: 8
- Depth Ft.: 48
Riverbend Cabin House Plan, 5469 Appalachian Trails
MEN 5469
- 4
- 3
- 2 Bay Yes
- 2.5
- Width Ft.: 49
- Width In.: 2
- Depth Ft.: 61
Riverbend Cabin House Plan, 5458 River Falls Cabin
MEN 5458
- 3
- 2
- No
- 1.5
- Width Ft.: 34
- Width In.: 0
- Depth Ft.: 54
European House Plan, 5466 Mansard Mannor
MEN 5466
- 5
- 3
- 3 Bay Yes
- 1.5
- Width Ft.: 101
- Width In.: 10
- Depth Ft.: 86
Farmhouse House Plan, 5465 Ashton Hills Farms
MEN 5465
- 3
- 3
- 3 Bay Yes
- 1
- Width Ft.: 89
- Width In.: 3
- Depth Ft.: 77
European House Plan, 5467 Augusta Place
MEN 5467
- 4
- 4
- 2 Bay Yes
- 1
- Width Ft.: 78
- Width In.: 4
- Depth Ft.: 89
Modern House Plan, Timber Ridge 2031
SMN 2031
- 4
- 3
- 3 Bay Yes
- 1.5
- Width Ft.: 136
- Width In.: 8
- Depth Ft.: 64
Modern Farmhouse Plan, 5463 Austin Farms
MEN 5463
- 3
- 3
- 2 Bay Yes
- 1.5
- Width Ft.: 118
- Width In.: 4
- Depth Ft.: 51
Farmhouse House Plan, 5461 Adoria Place
MEN 5461
- 3
- 4
- 2 Bay Yes
- 1
- Width Ft.: 71
- Width In.: 6
- Depth Ft.: 65
Riverbend Cabin House Plan, 5460 Appalachian Retreat
MEN 5460
- 3
- 2
- No
- 2.5
- Width Ft.: 32
- Width In.: 0
- Depth Ft.: 48
Modern Farmhouse Plan, 5453 Double Retreat
MEN 5453
- 3
- 3
- 3 Bay Yes
- 1
- Width Ft.: 72
- Width In.: 8
- Depth Ft.: 115
Barndominium House Plan, Gospel Trail 2027
SMN 2027
- 5
- 3
- 4 Bay Yes
- 1
- Width Ft.: 133
- Width In.: 10
- Depth Ft.: 73
Modern Farmhouse Plan, Homestead Retreat 5457
MEN 5457
- 3
- 3
- 3 Bay Yes
- 1
- Width Ft.: 91
- Width In.: 5
- Depth Ft.: 77
House Plan 5451 Stockton Place, Prairie Style House Plan
MEN 5451
- 4
- 2
- 2 Bay Yes
- 1
- Width Ft.: 109
- Width In.: 4
- Depth Ft.: 63
House Plan 2023 Franklin Heights, Contemporary Modern House Plan
SMN 2023
- 6
- 6
- 3 Bay Yes
- 2
- Width Ft.: 109
- Width In.: 2
- Depth Ft.: 84
House Plan 1703 Creekside Overlook, Rustic House Plan
NDG 1703
- 3
- 2
- 2 Bay Yes
- 1.5
- Width Ft.: 64
- Width In.: 0
- Depth Ft.: 41
House Plan 1702 Whispering Falls, Rustic House Plan
NDG 1702
- 2
- 2
- 2 Bay Yes
- 1.5
- Width Ft.: 56
- Width In.: 6
- Depth Ft.: 51
House Plan 5455 Franklin Farms, Farmhouse Plan
MEN 5455
- 3
- 2
- 3 Bay Yes
- 1
- Width Ft.: 84
- Width In.: 4
- Depth Ft.: 71
House Plan 5450 Cedar Creek, Riverbend Cabin
MEN 5450
- 2
- 2
- 2
- Width Ft.: 30
- Width In.: 8
- Depth Ft.: 44
House Plan 5449 Aspen Falls Weekend Retreat, Riverbend Cabin
MEN 5449
- 3
- 2
- 2
- Width Ft.: 36
- Width In.: 2
- Depth Ft.: 54
House Plan 5438 Whimsical Farms, Farmhouse Plan
MEN 5438
- 4
- 4
- 2 Bay Yes
- 1.5
- Width Ft.: 74
- Width In.: 0
- Depth Ft.: 101
House Plan 5361 Aveon Place, European House Plan
MEN 5361
- 3
- 2
- 1 Bay Yes
- 1
- Width Ft.: 91
- Width In.: 8
- Depth Ft.: 93

