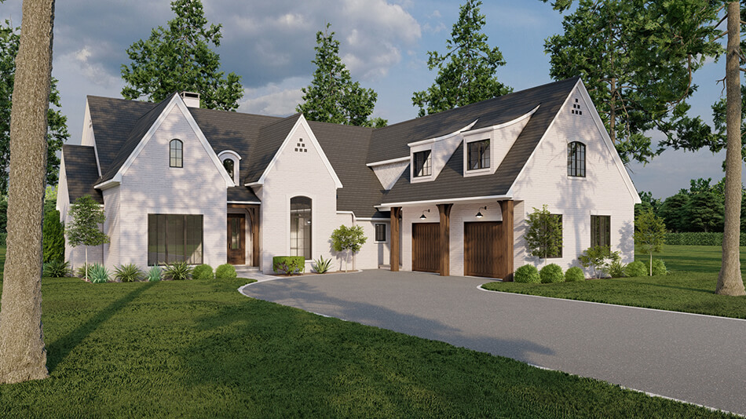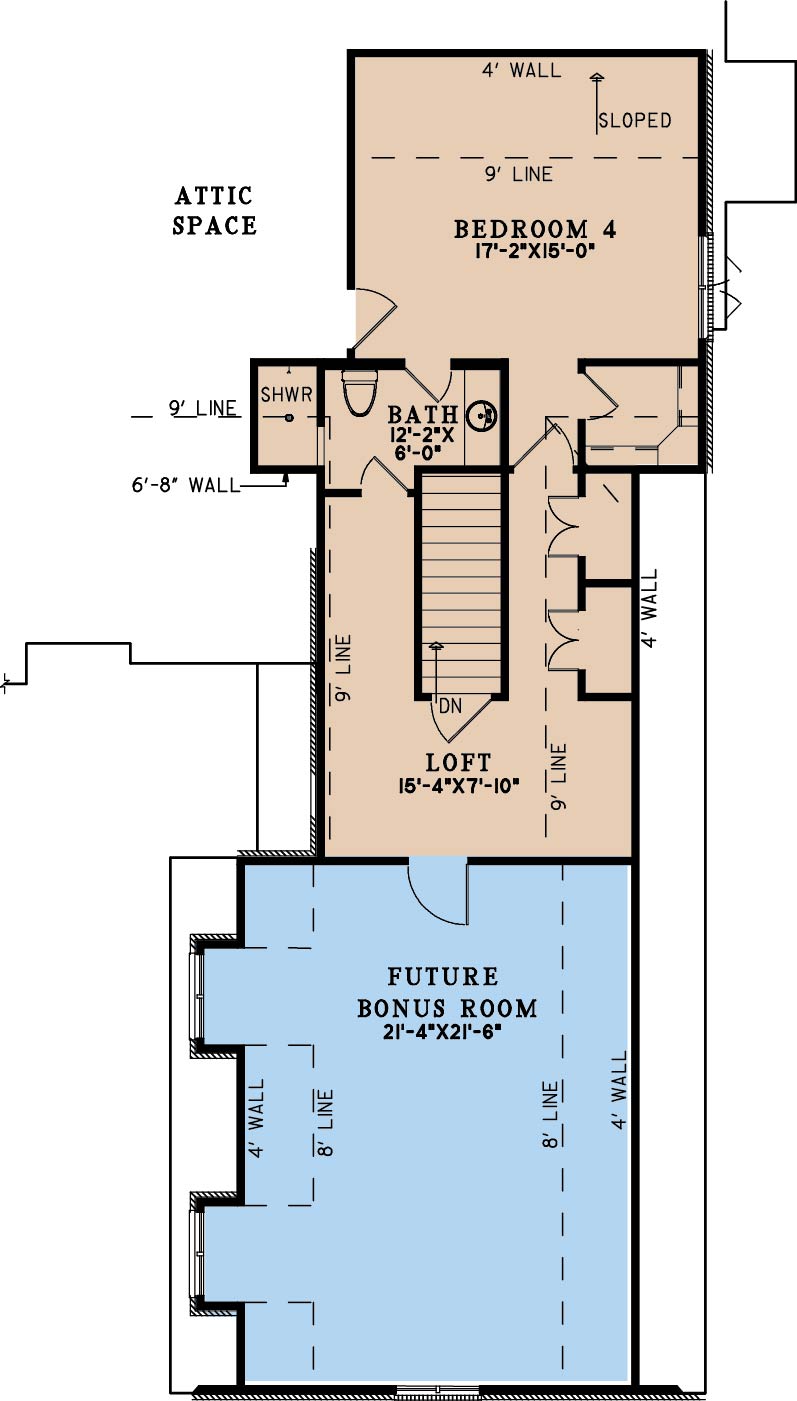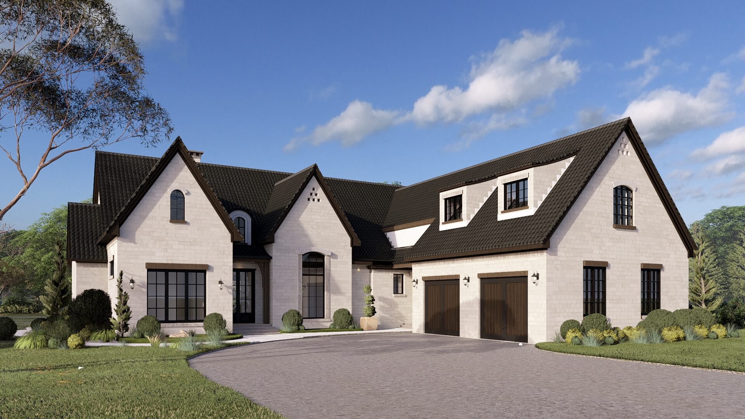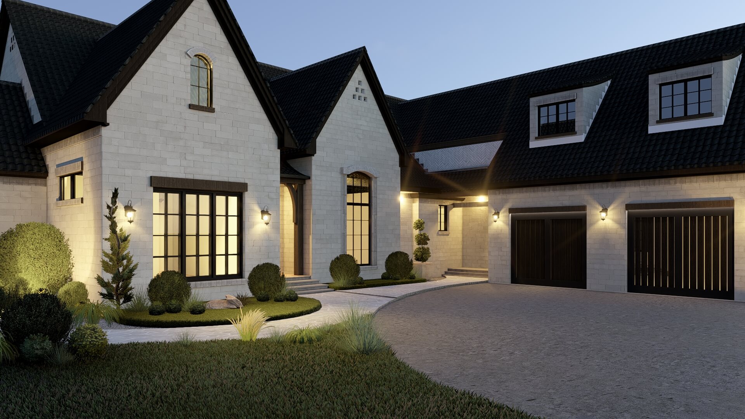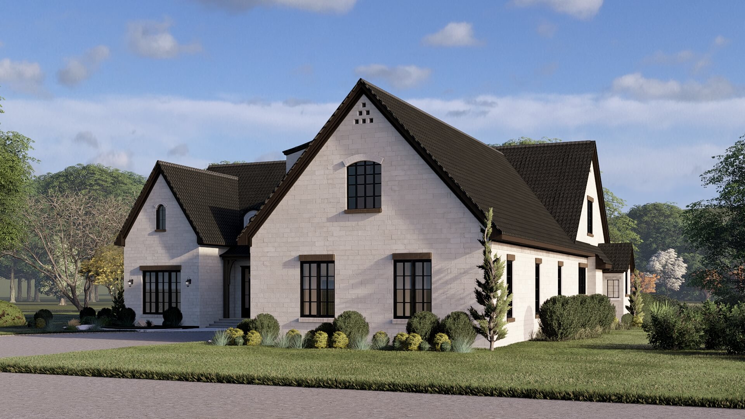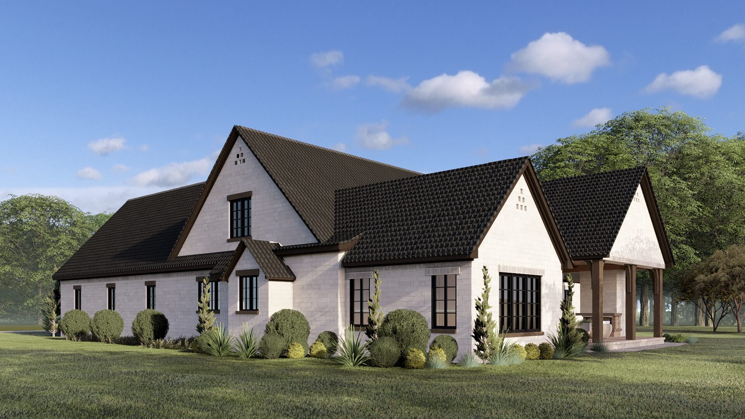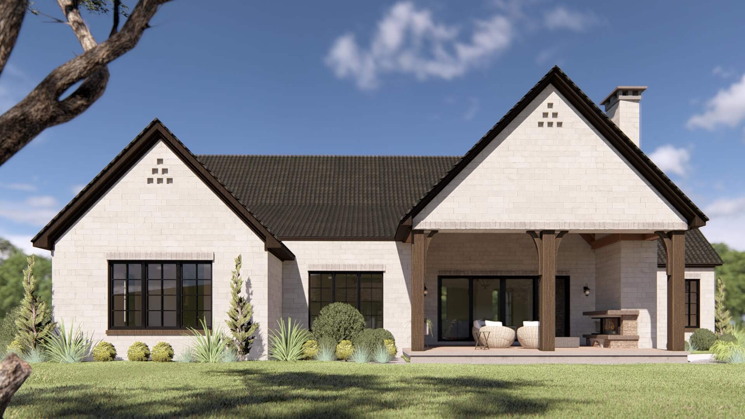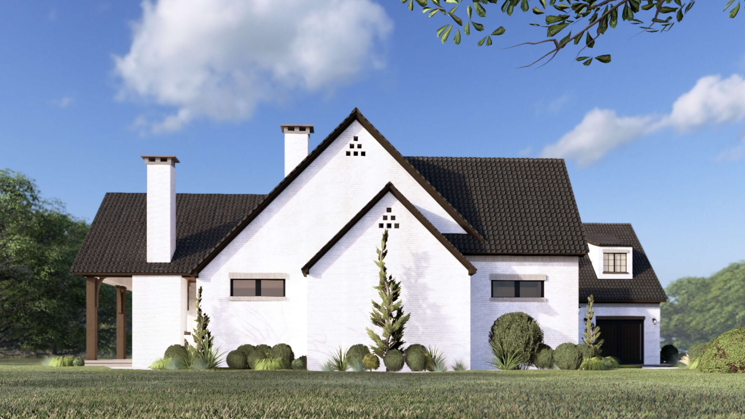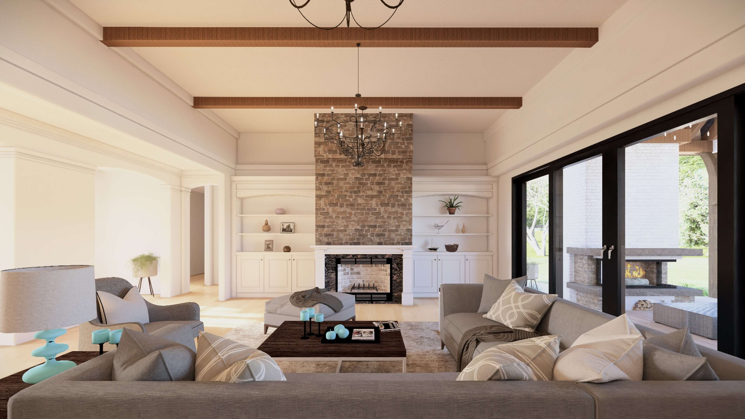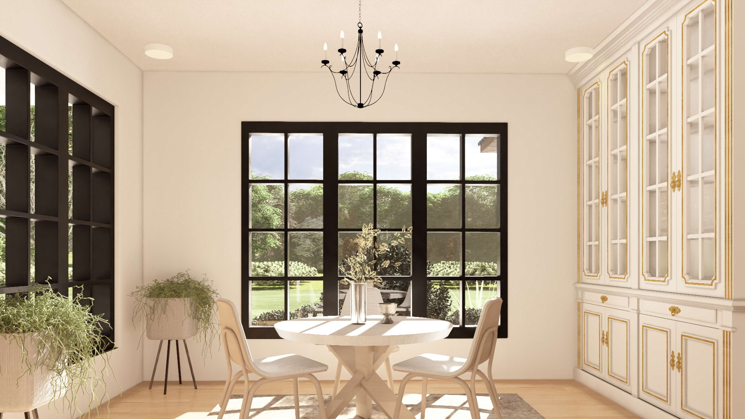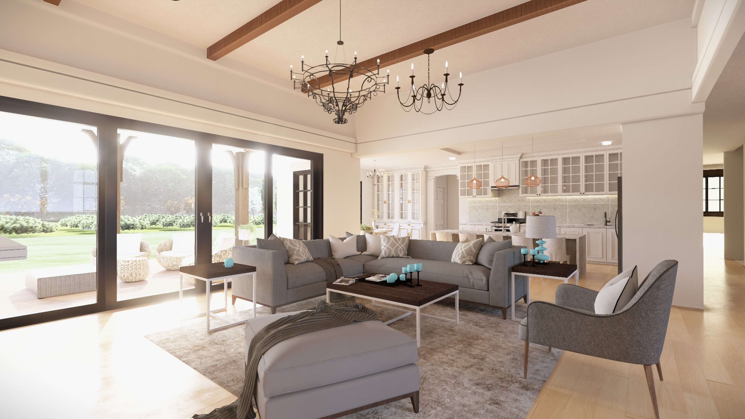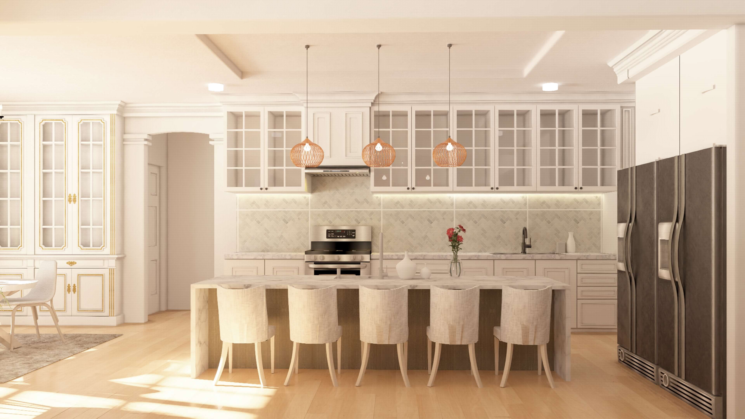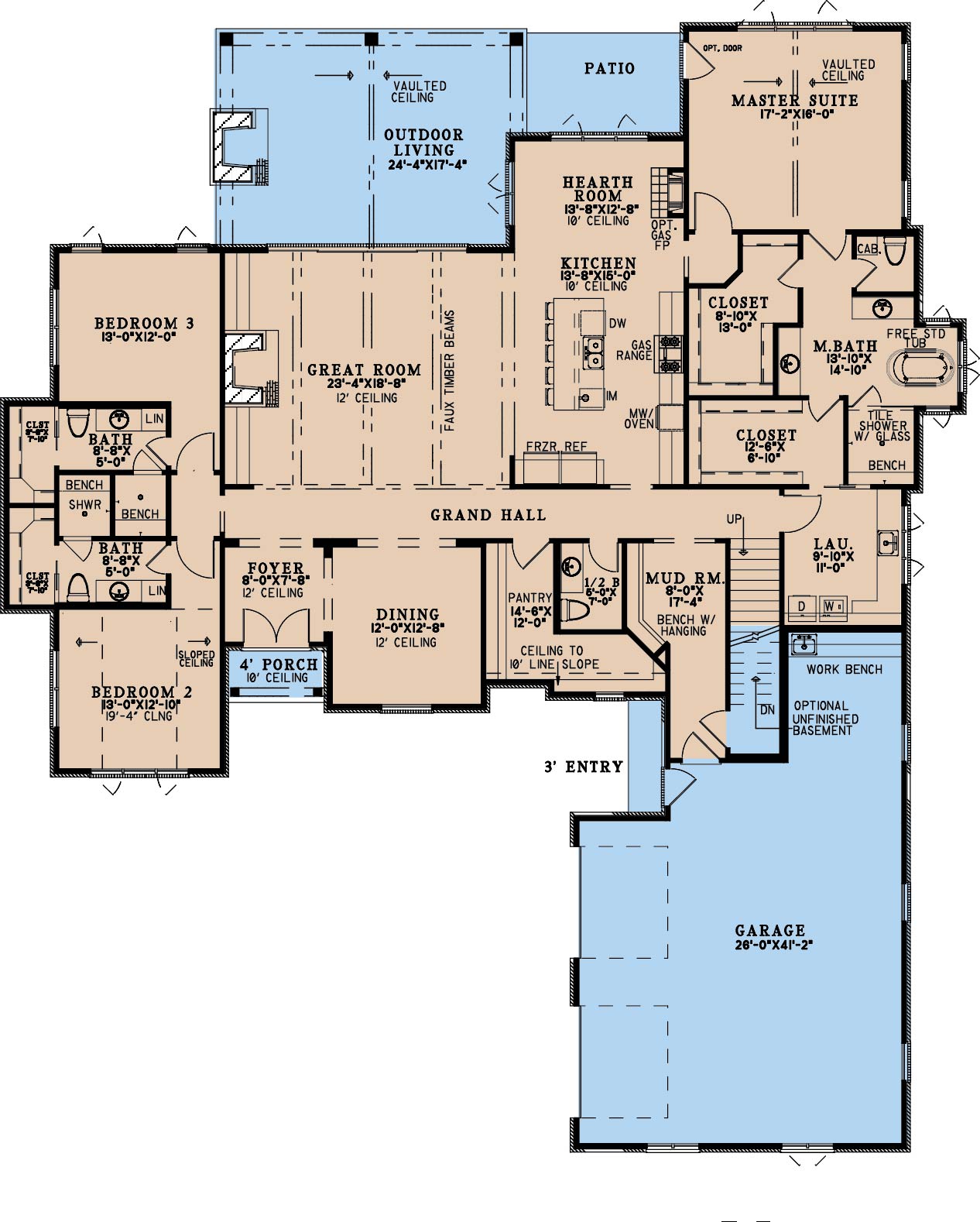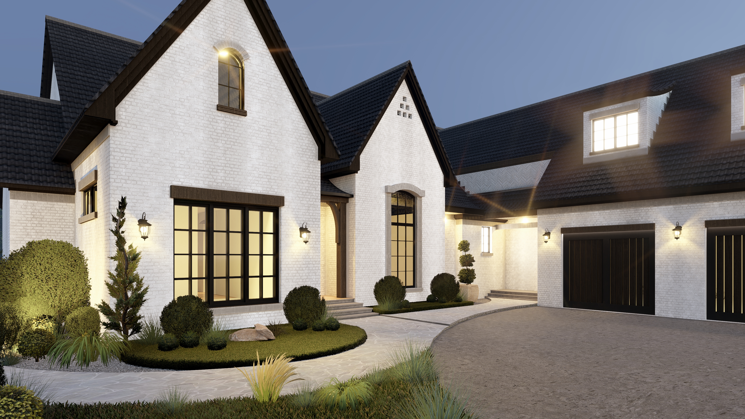House Plan 5464 Saint-Mont Place, European House Plan
Floor plans
House Plan 5464 Saint-Mont Place, European House Plan
PDF: $1,550.00
Plan Details
- Plan Number: MEN 5464
- Total Living Space:3755Sq.Ft.
- Bedrooms: 4
- Full Baths: 4
- Half Baths: 1
- Garage: 2 Bay
- Garage Type: Side Load
- Carport: N/A
- Carport Type: N/A
- Stories: 1.5
- Width Ft.: 77
- Width In.: N/A
- Depth Ft.: 90
- Depth In.: 2
Description
Blending European elegance with everyday livability, the Saint-Mont Place (MEN 5464) offers a home that feels both grand and welcoming. With 4 bedrooms, 4 full bathrooms, and 1 half bath across approximately 3,755 sq. ft., this 1.5-story design is tailored for homeowners who want timeless curb appeal paired with modern functionality.
Step through the impressive foyer and into a light-filled main level of over 3,000 sq. ft. Here, a spacious kitchen flows into open dining and great room spaces, while a cozy hearth room provides a more intimate setting for family gatherings. Expansive **covered porches—nearly 500 sq. ft. of outdoor living—**extend your entertaining space and invite quiet evenings spent outdoors.
The private primary suite is a retreat of its own, while upstairs offers additional bedrooms, flexible living, and a bonus room of over 550 sq. ft. ready to become a media lounge, playroom, or home office. A two-bay side-load garage completes the design, blending convenience with the home’s elegant exterior.
More than just another house plan, the Saint-Mont Place is a statement of refined taste, offering homeowners a balance of luxury, comfort, and adaptability that endures for generations.
Customizing This House Plan
Make this house plan into your dream home!
We understand that when it comes to building a home you want it to be perfect for you. Our team of experienced house plan specialists would love to be able to help you through the process of modifying this, or any of the other house plans found on our website, to better fit your needs. Whether you know the exact changes you need made or just have some ideas that would like to discuss with our team send us an email at: info@nelsondesigngroup.com or give us a call at 870-931-5777 What to know a little more about the process of customizing one of our house plans? Check out our Modifications FAQ page.
Specifications
- Total Living Space:3755Sq.Ft.
- Main Floor: 3084 Sq.Ft
- Upper Floor (Sq.Ft.): 671 Sq.Ft.
- Lower Floor (Sq.Ft.): N/A
- Bonus Room (Sq.Ft.): 550 Sq.Ft.
- Porch (Sq.Ft.): 475 Sq.Ft.
- Garage (Sq.Ft.): 875 Sq.Ft.
- Total Square Feet: 5655 Sq.Ft.
- Customizable: Yes
- Wall Construction: 2x4
- Vaulted Ceiling Height: Yes
- Main Ceiling Height: 10
- Upper Ceiling Height: 8
- Lower Ceiling Height: N/A
- Roof Type: Shingle
- Main Roof Pitch: 12:12
- Porch Roof Pitch: N/A
- Roof Framing Description: stick
- Designed Roof Load: 45lbs
- Ridge Height (Ft.): 27
- Ridge Height (In.): 10
- Insulation Exterior: R13
- Insulation Floor Minimum: R19
- Insulation Ceiling Minimum: R30
- Lower Bonus Space (Sq.Ft.): N/A
Customize This Plan
Need to make changes? We will get you a free price quote!
Modify This Plan
Property Attachments
Related Plans
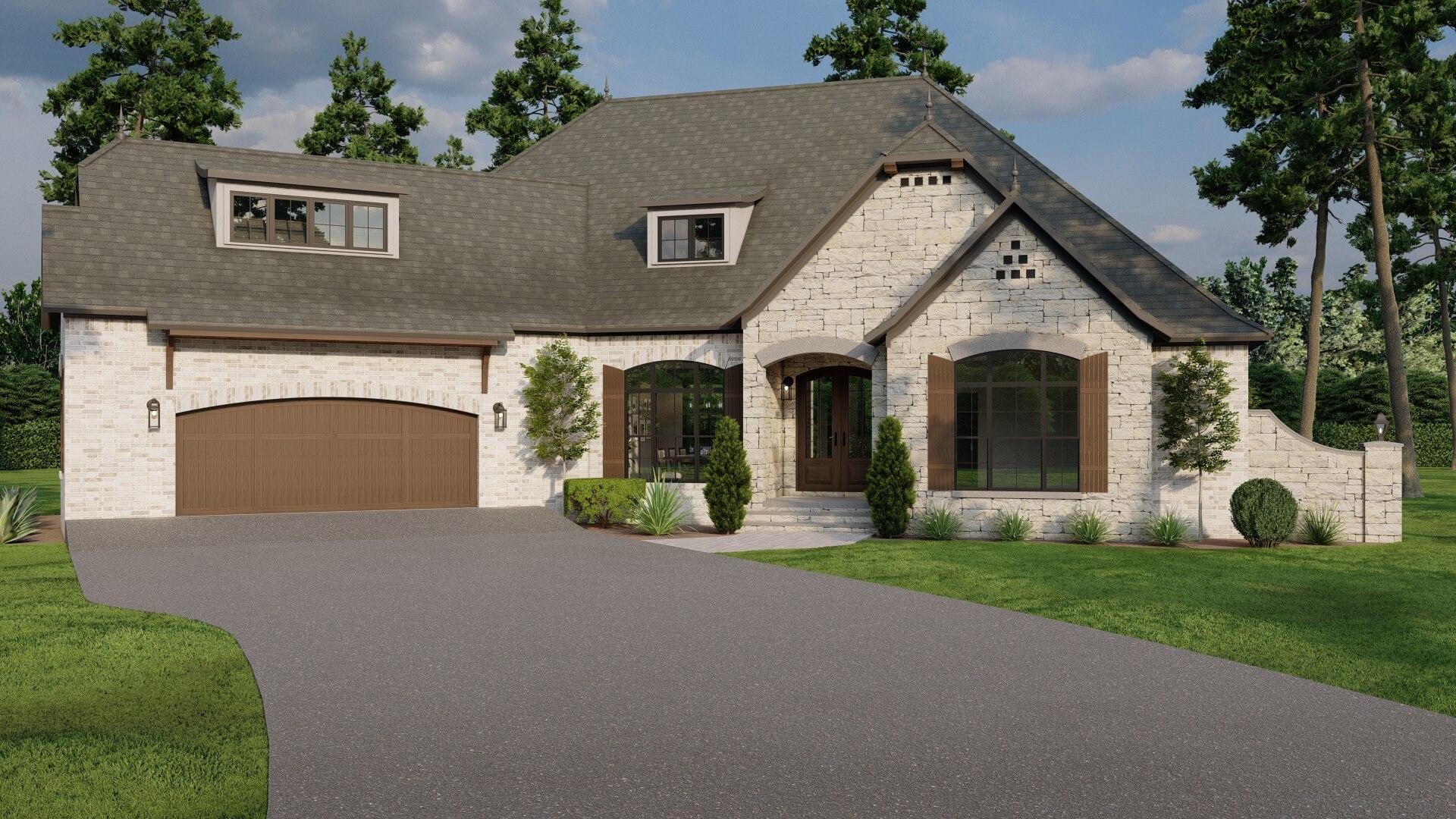
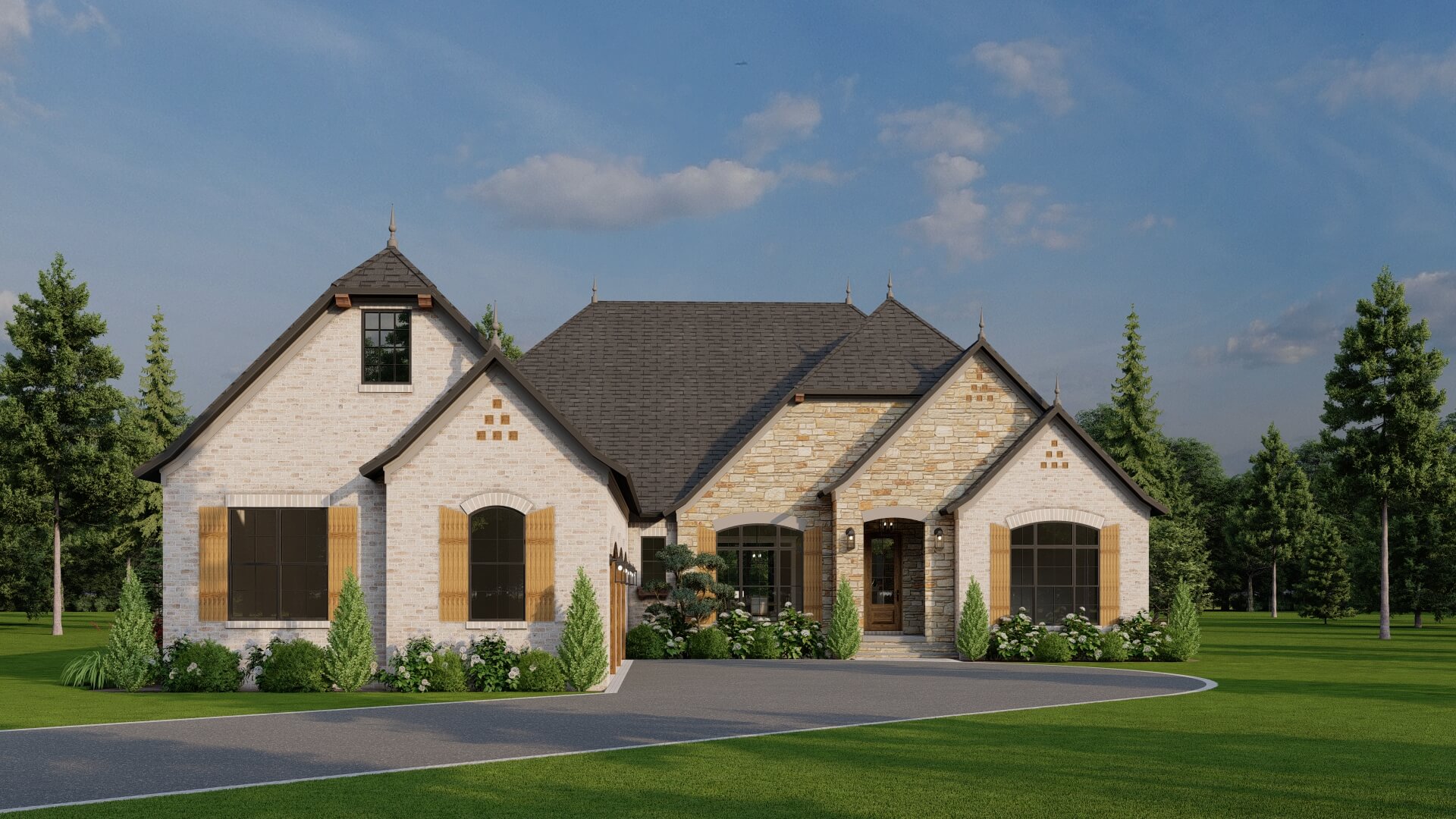
House Plan 5006 Huntcliff Cottage, French Country House Plan
5006
- 3
- 2
- 3 BayYes
- 1
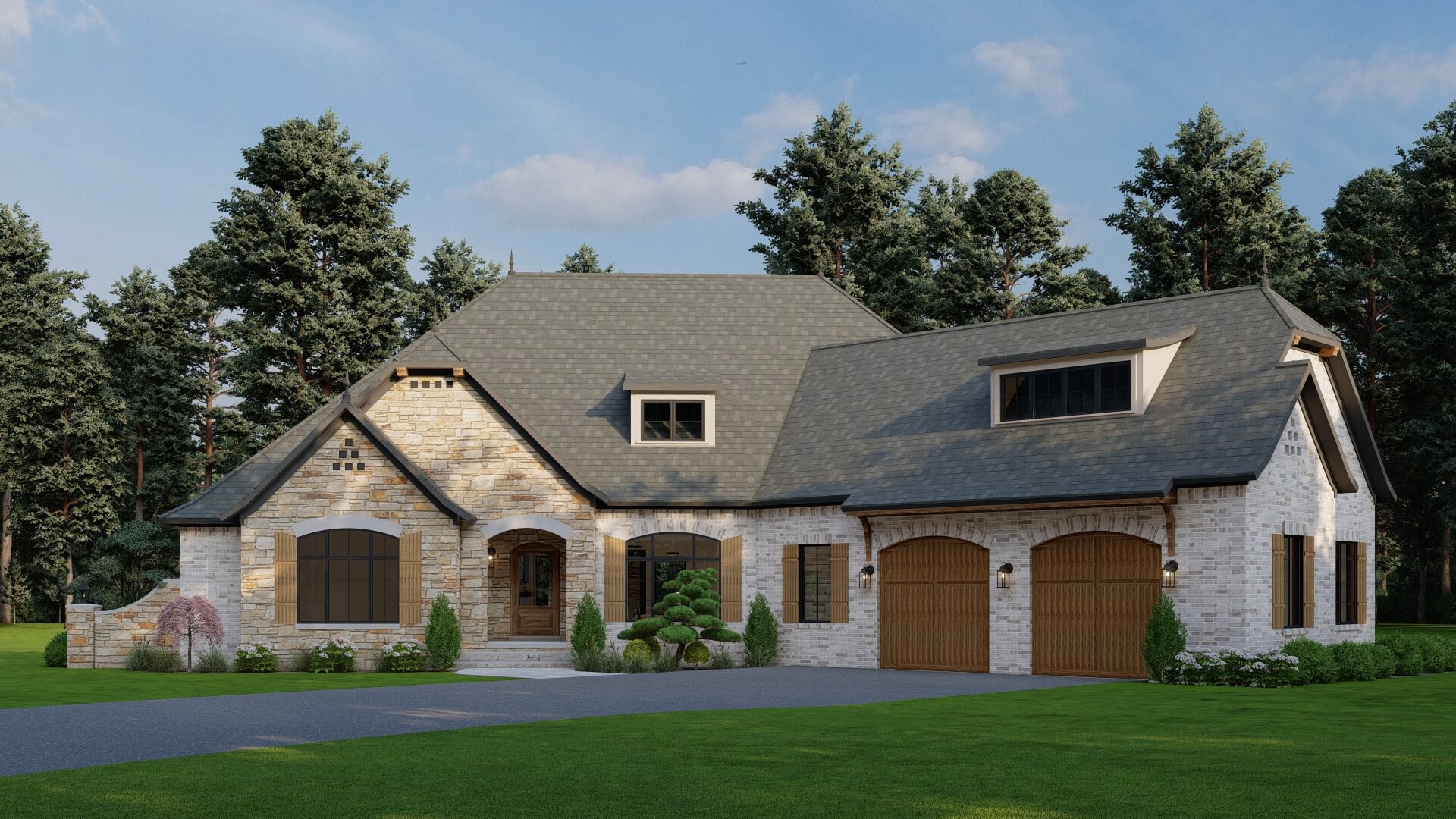
House Plan 5013 Highfield Manor, French Country House Plan
5013
- 4
- 2
- 2 BayYes
- 1
