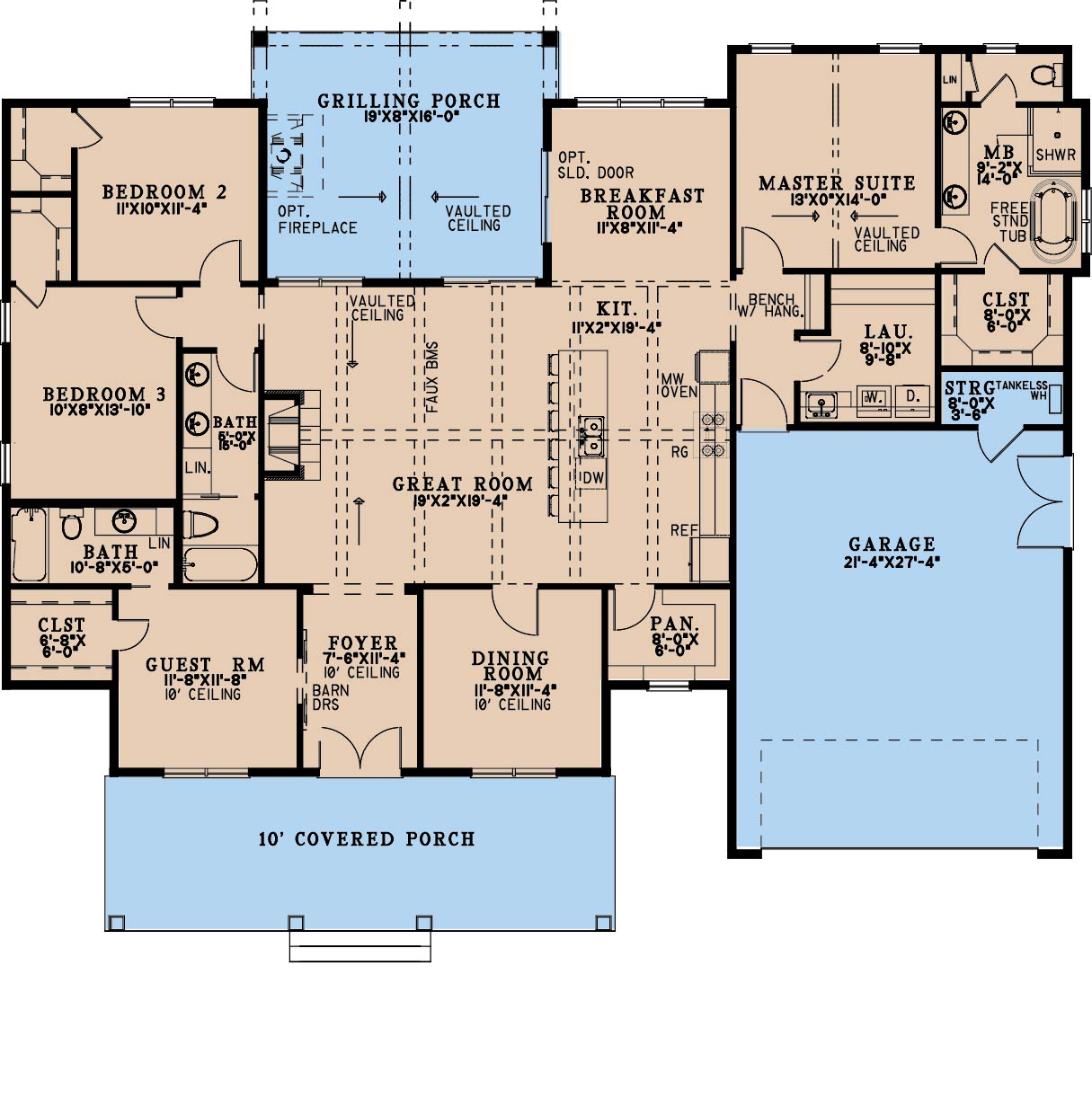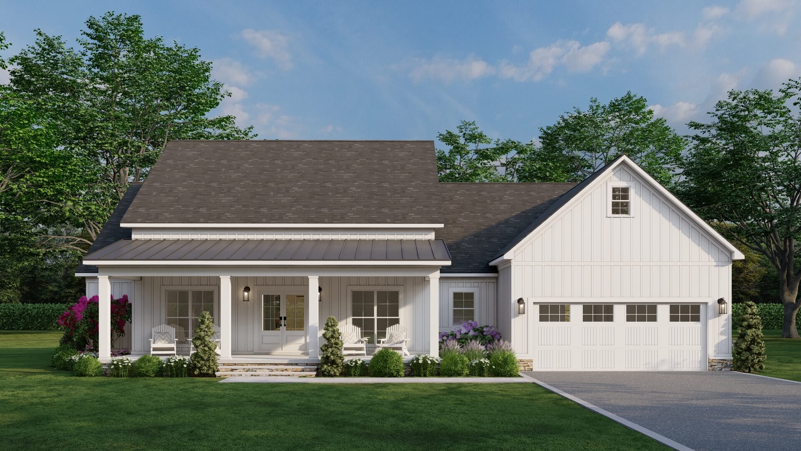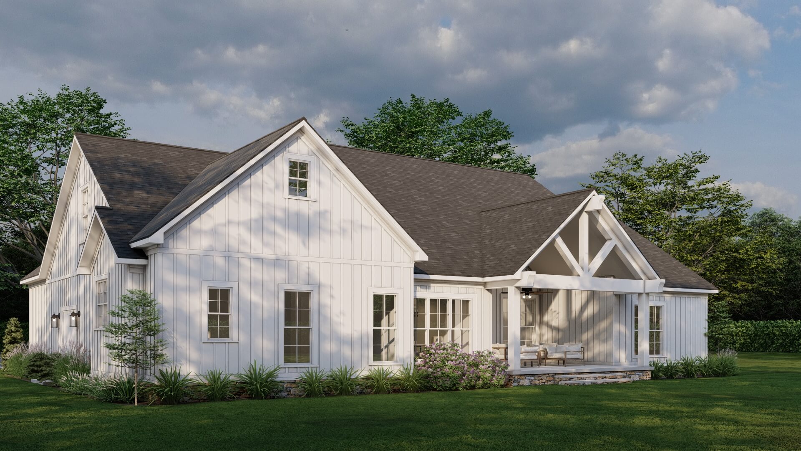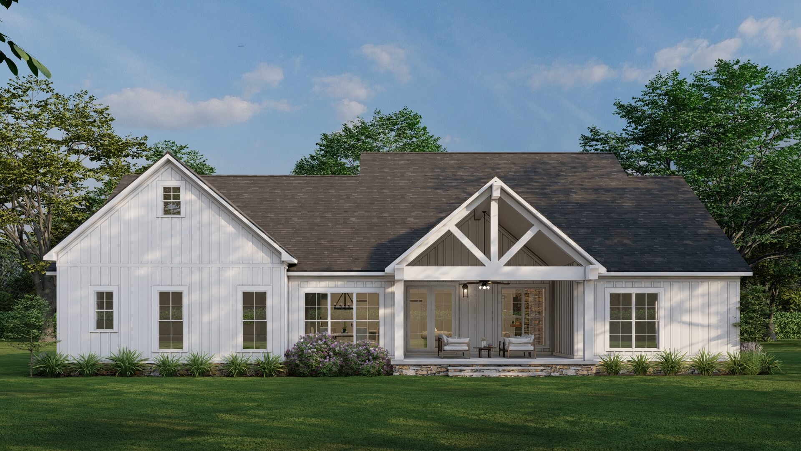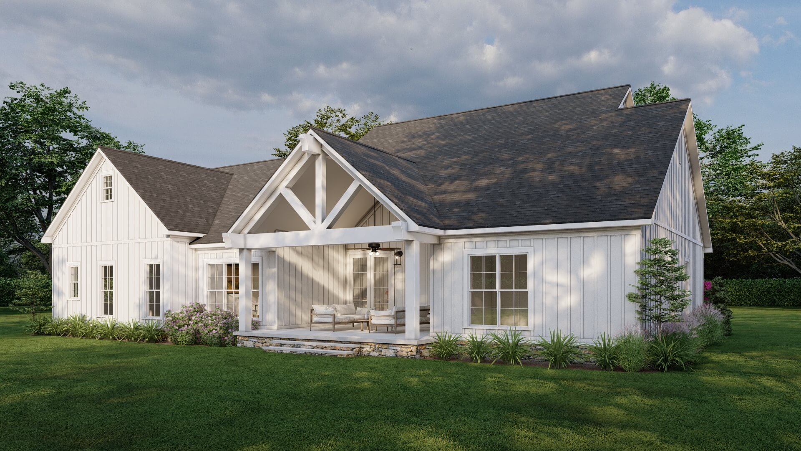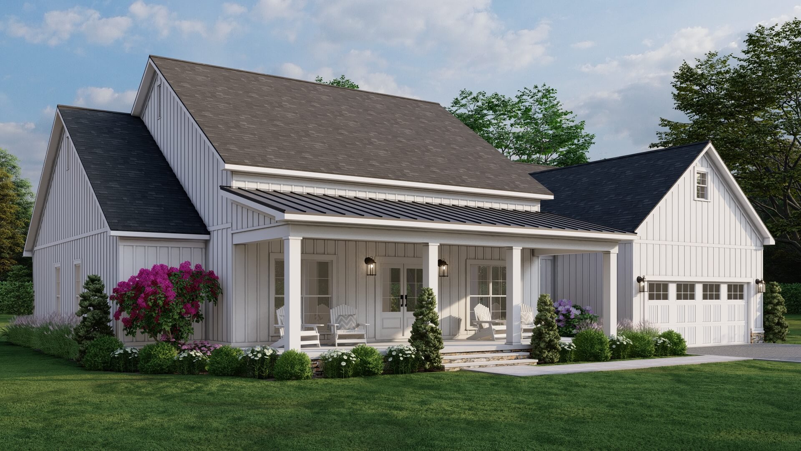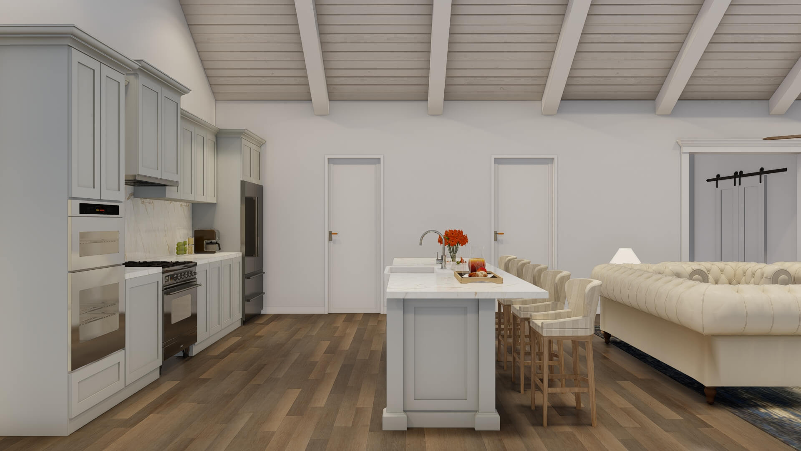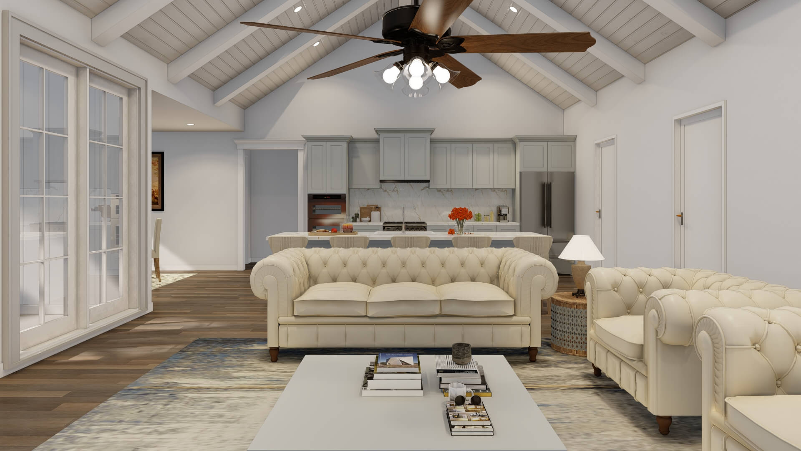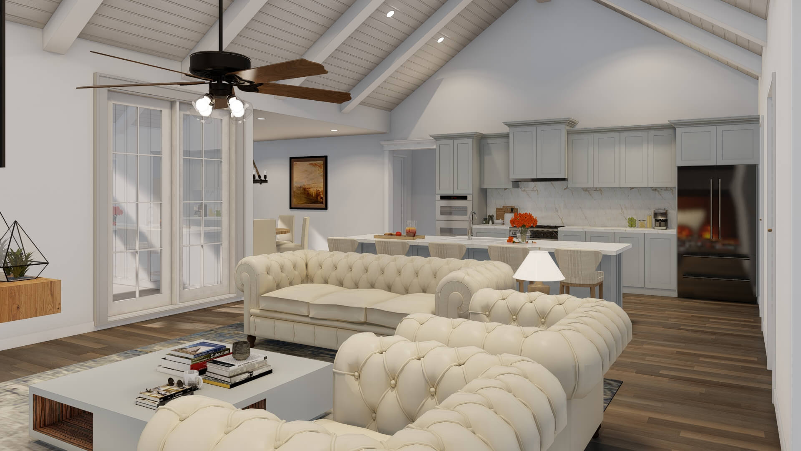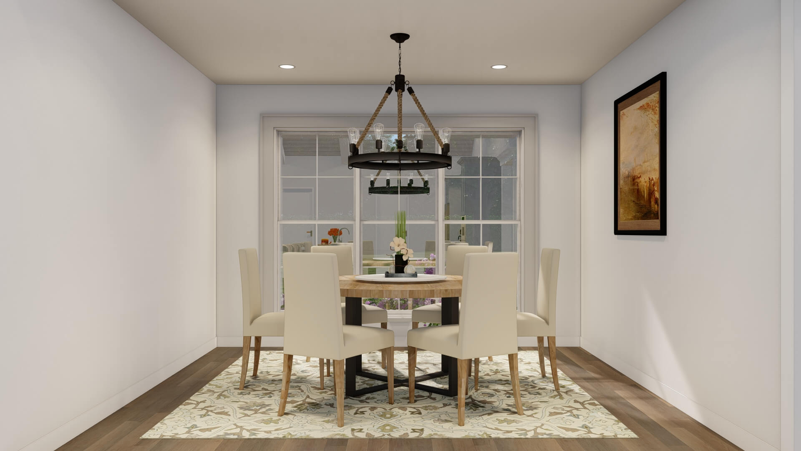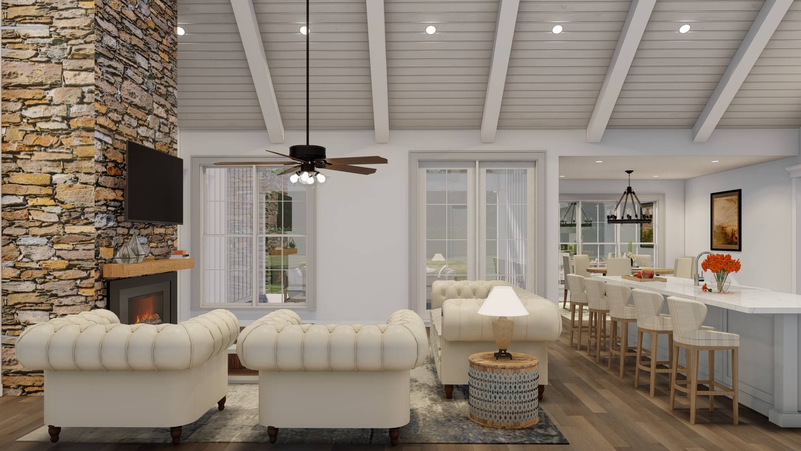Farmhouse House Plan, 5471 Willow Creek Farms
Floor plans
Farmhouse House Plan, 5471 Willow Creek Farms
PDF: $1,000.00
Plan Details
- Plan Number: MEN 5471
- Total Living Space:2330Sq.Ft.
- Bedrooms: 4
- Full Baths: 3
- Half Baths: N/A
- Garage: 2 Bay Yes
- Garage Type: Front Load
- Carport: N/A
- Carport Type: N/A
- Stories: 1
- Width Ft.: 70
- Width In.: 8
- Depth Ft.: 58
- Depth In.: 4
Description
Willow Creek Farms House Plan (MEN 5471) by Michael E Nelson Designs
Discover the comfort of classic farmhouse living with Willow Creek Farms (MEN 5471), a single-story design that artfully blends traditional charm with modern practicality. With 4 bedrooms and 3 full bathrooms across approximately 2,330 sq. ft., this home is designed to support vibrant family life while maintaining a welcoming aesthetic.
Step inside and feel the spaces flow—an open-concept great room, kitchen, and dining area that encourages shared moments and lively gatherings. The centrally located kitchen features an inviting island, perfect for breakfasts, homework, or casual hosting. Retreat to the spacious master suite, featuring a generous walk-in closet and luxurious ensuite that provide a serene escape at the end of the day.
The design extends graciously outdoors via a sweeping 621 sq. ft. porch, ideal for sipping morning coffee or hosting summer evening dinners. Completing the farmhouse silhouette is a front-load two-car garage, balancing curb appeal with practical convenience—all wrapped in a thoughtful, well-executed plan.
More than just another house plan, Willow Creek Farms offers a foundation for family stories and relaxed elegance—where architectural grace meets everyday comfort.
Customizing This House Plan
Make this house plan into your dream home!
We understand that when it comes to building a home you want it to be perfect for you. Our team of experienced house plan specialists would love to be able to help you through the process of modifying this, or any of the other house plans found on our website, to better fit your needs. Whether you know the exact changes you need made or just have some ideas that would like to discuss with our team send us an email at: info@nelsondesigngroup.com or give us a call at 870-931-5777 What to know a little more about the process of customizing one of our house plans? Check out our Modifications FAQ page.
Specifications
- Total Living Space:2330Sq.Ft.
- Main Floor: 2330 Sq.Ft
- Upper Floor (Sq.Ft.): N/A
- Lower Floor (Sq.Ft.): N/A
- Bonus Room (Sq.Ft.): N/A
- Porch (Sq.Ft.): 621 Sq.Ft.
- Garage (Sq.Ft.): 647 Sq.Ft.
- Total Square Feet: 3598 Sq.Ft.
- Customizable: Yes
- Wall Construction: 2x6
- Vaulted Ceiling Height: Yes
- Main Ceiling Height: 9
- Upper Ceiling Height: N/A
- Lower Ceiling Height: N/A
- Roof Type: Shingle
- Main Roof Pitch: 8:12
- Porch Roof Pitch: 3:12
- Roof Framing Description: stick
- Designed Roof Load: 45lbs
- Ridge Height (Ft.): 26
- Ridge Height (In.): 10
- Insulation Exterior: R19
- Insulation Floor Minimum: R19
- Insulation Ceiling Minimum: R30
- Lower Bonus Space (Sq.Ft.): N/A
Plan Collections
Customize This Plan
Need to make changes? We will get you a free price quote!
Modify This Plan
Property Attachments
Plan Package
Related Plans
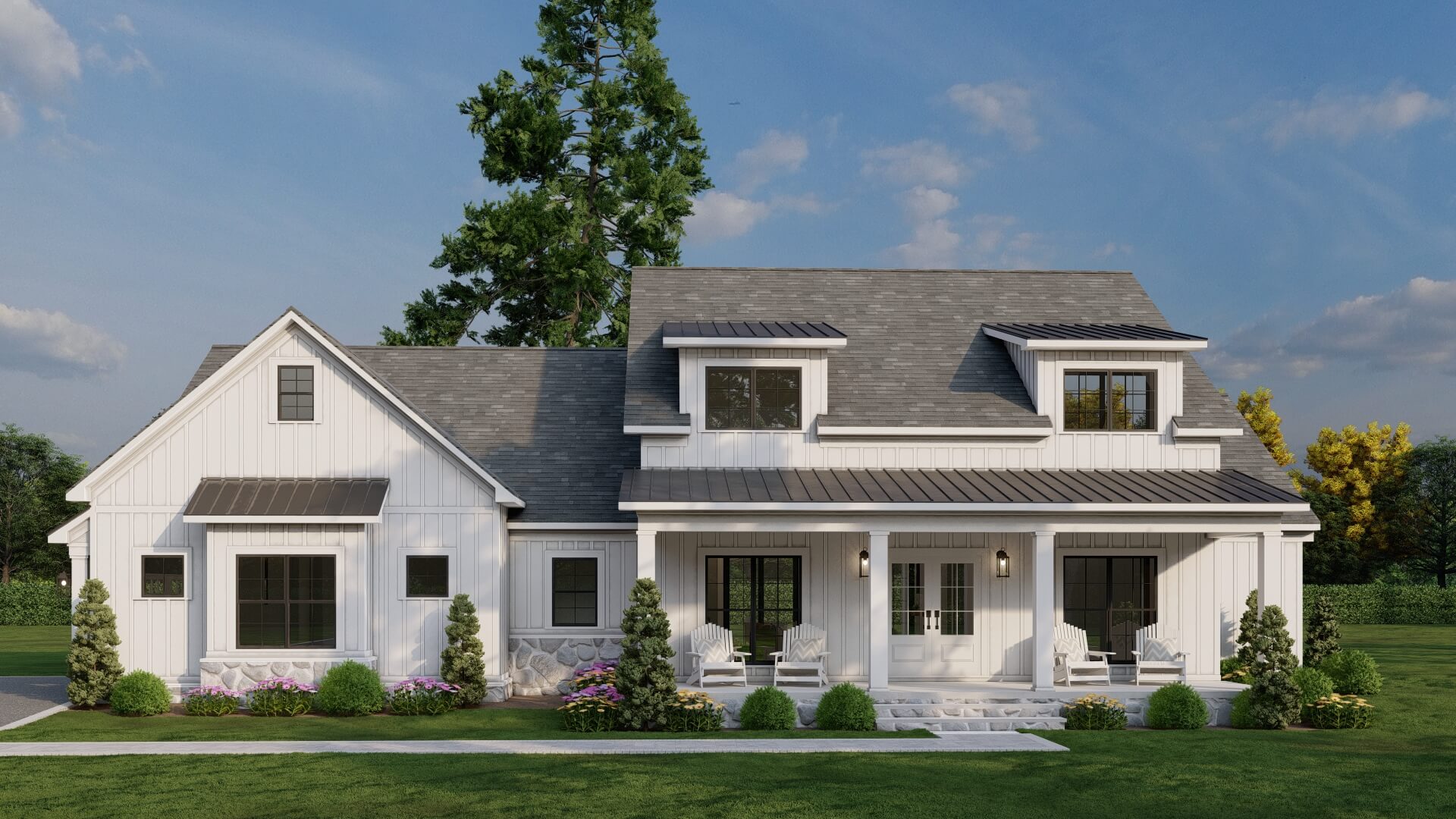
House Plan 5234C Three Winds II, Farmhouse House Plan
5234C
- 3
- 2
- 2 BayYes
- 1
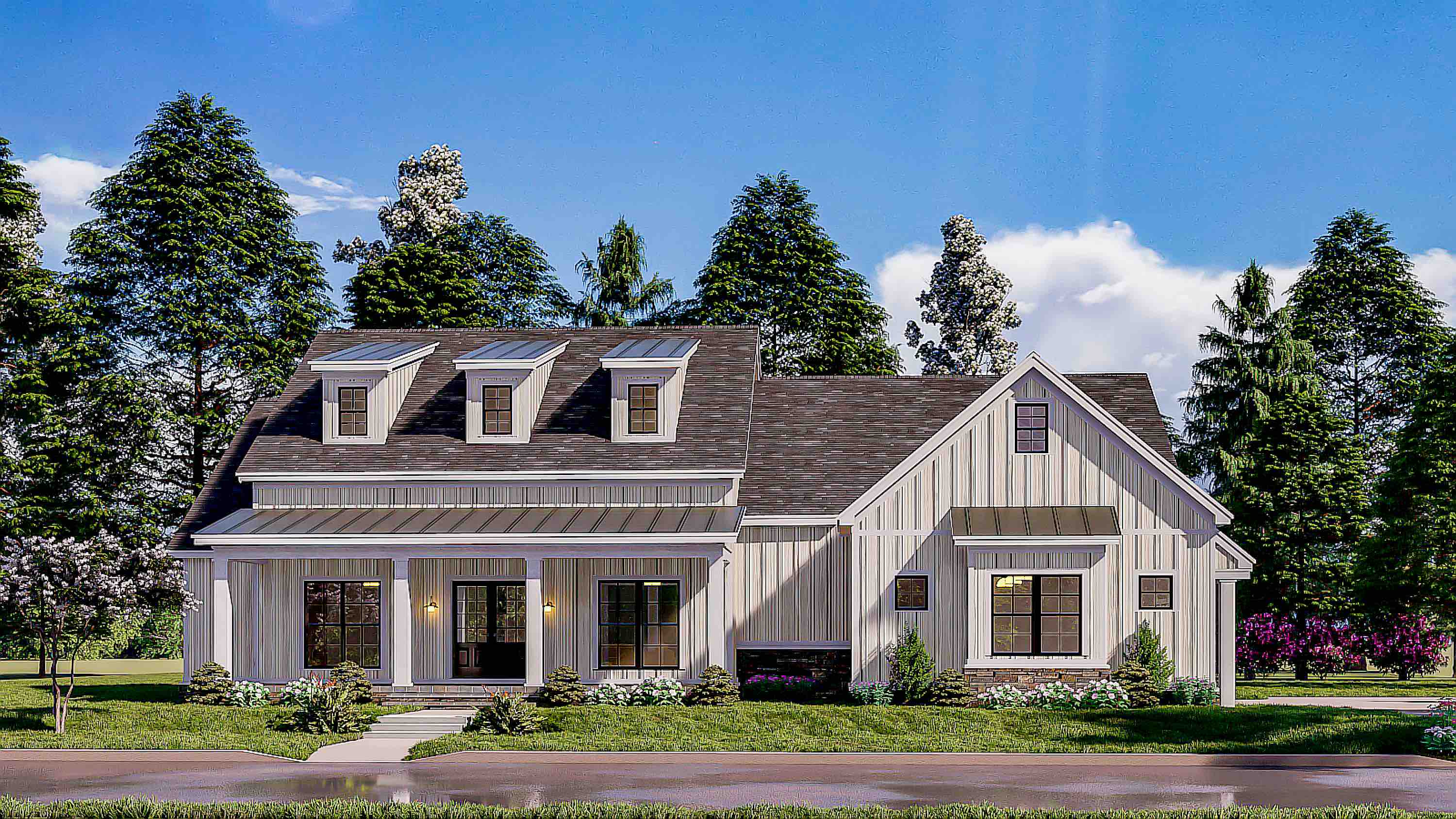
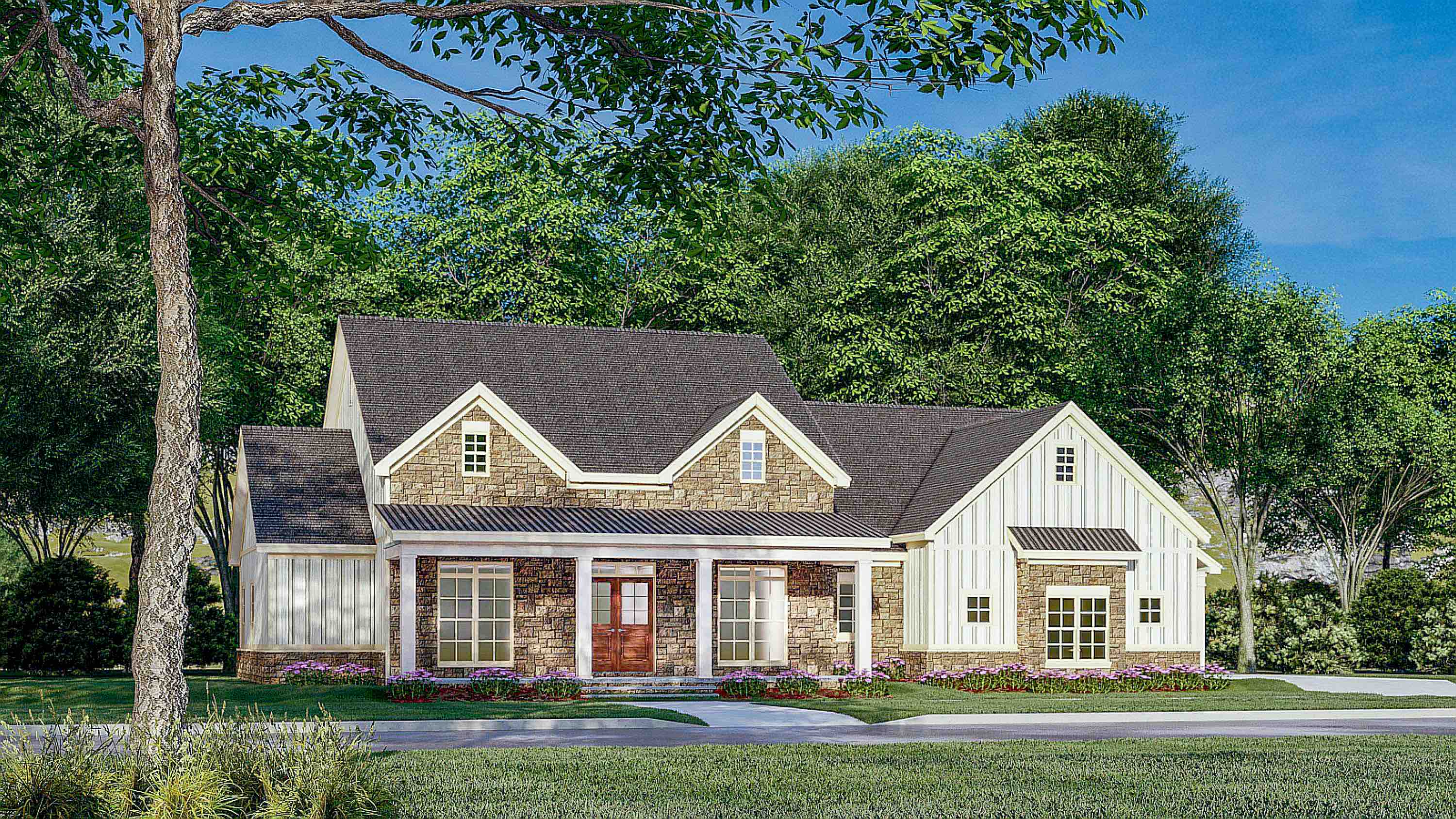
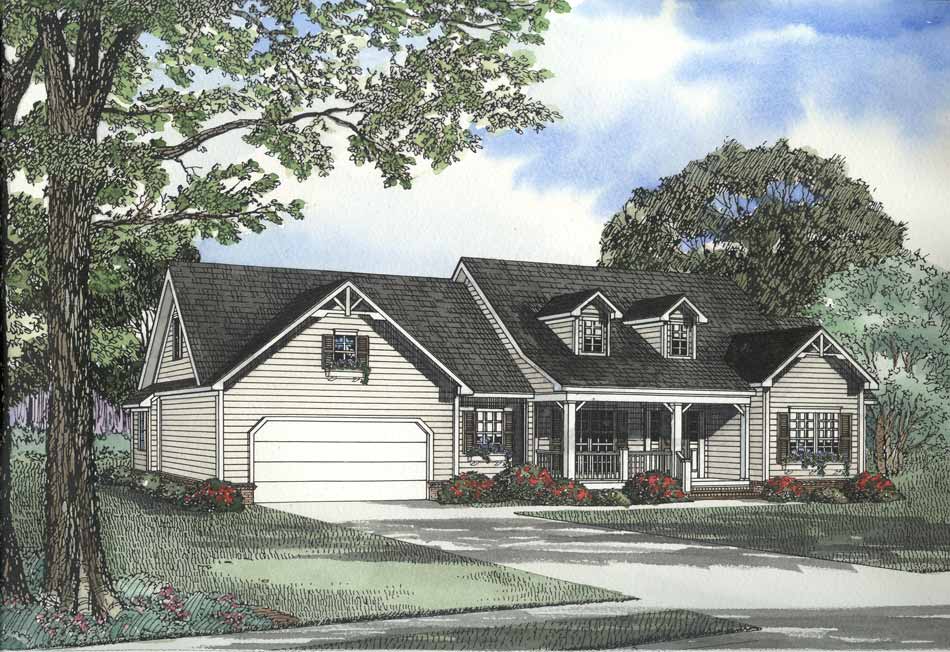
House Plan 562 Thomas Road, Craftsman Bungalow House Plan
562
- 4
- 2
- 2 BayYes
- 1
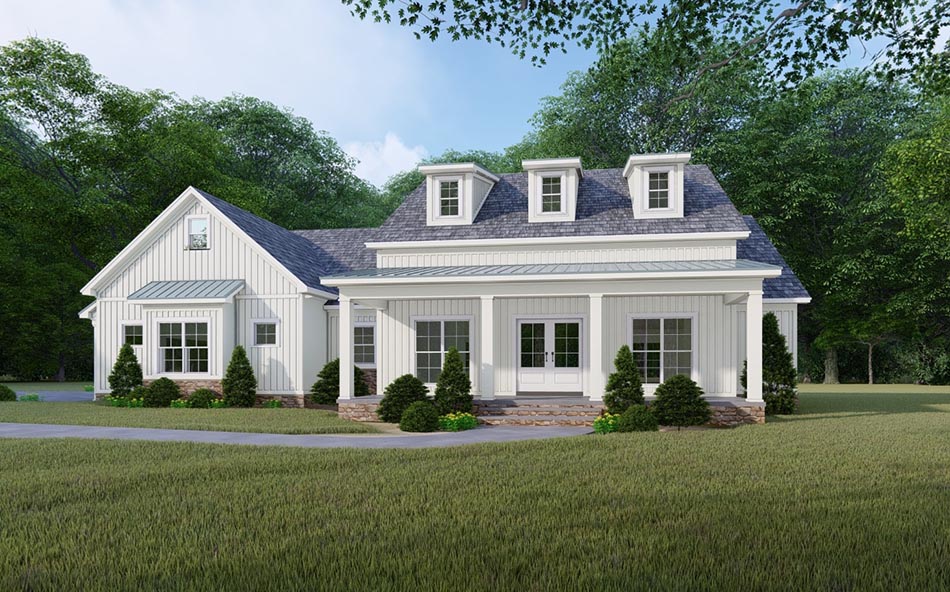
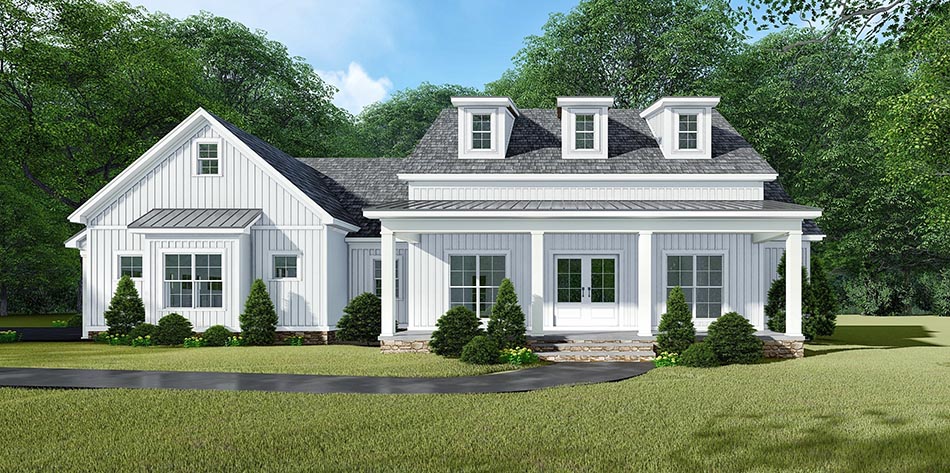
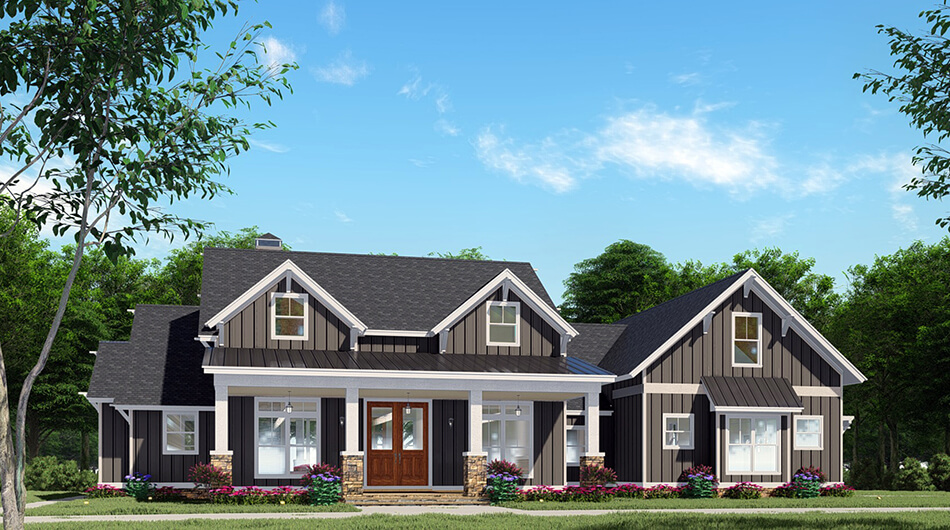
House Plan 5232 Advandale Farms, Farmhouse House Plan
5232
- 3
- 2
- 2 BayYes
- 1
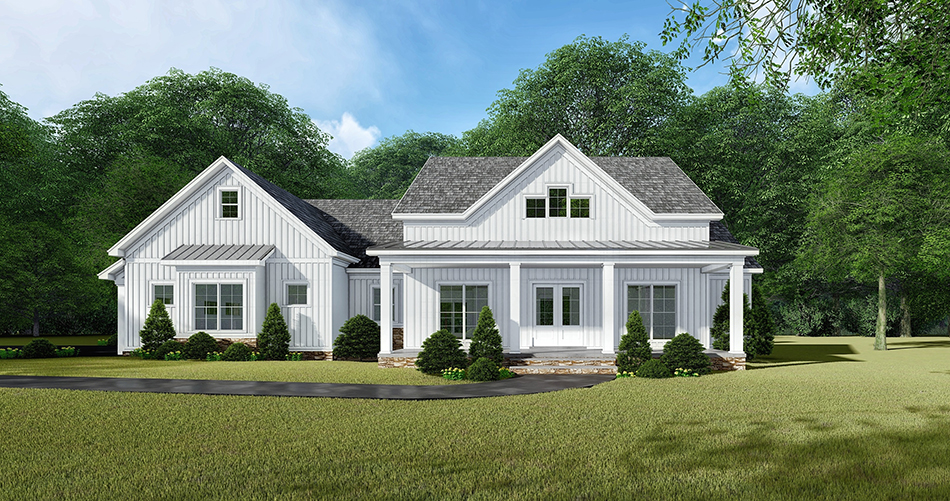
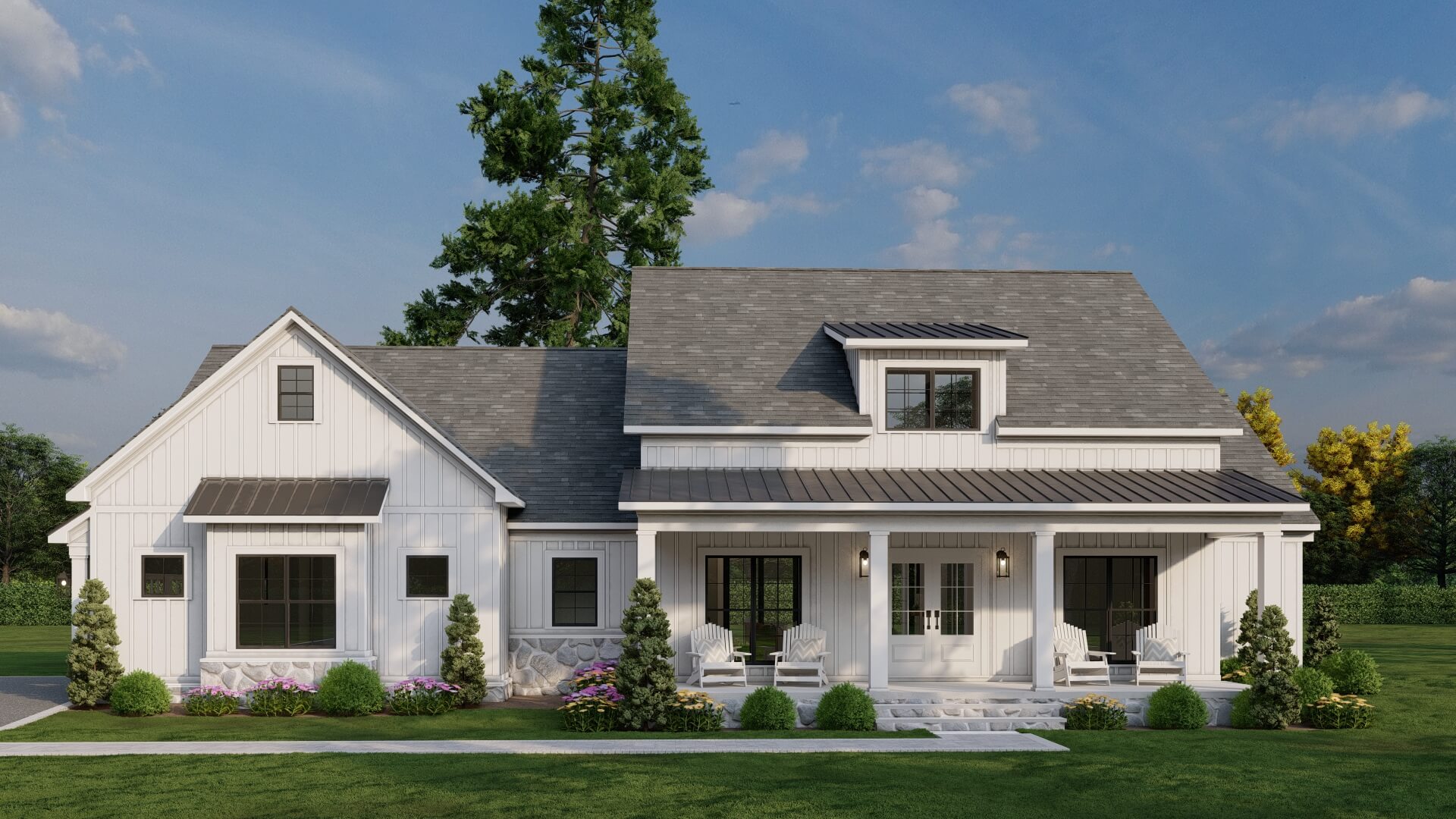
House Plan 5234B Three Winds II, Farmhouse House Plan
5234B
- 3
- 2
- 2 BayYes
- 1

House Plan 5234C Three Winds II, Farmhouse House Plan
5234C
- 3
- 2
- 2 BayYes
- 1



House Plan 562 Thomas Road, Craftsman Bungalow House Plan
562
- 4
- 2
- 2 BayYes
- 1



House Plan 5232 Advandale Farms, Farmhouse House Plan
5232
- 3
- 2
- 2 BayYes
- 1


House Plan 5234B Three Winds II, Farmhouse House Plan
5234B
- 3
- 2
- 2 BayYes
- 1

House Plan 5234C Three Winds II, Farmhouse House Plan
5234C
- 3
- 2
- 2 BayYes
- 1



House Plan 562 Thomas Road, Craftsman Bungalow House Plan
562
- 4
- 2
- 2 BayYes
- 1
