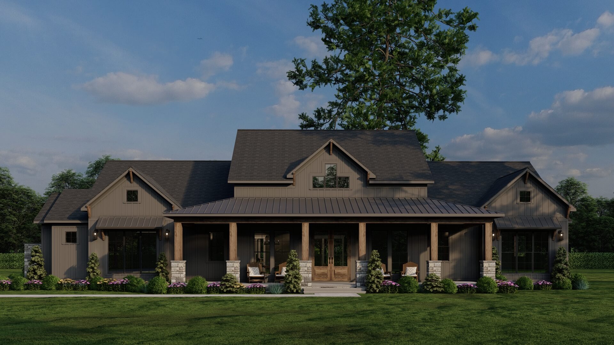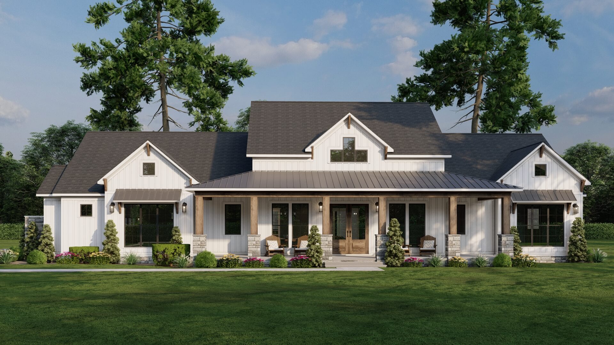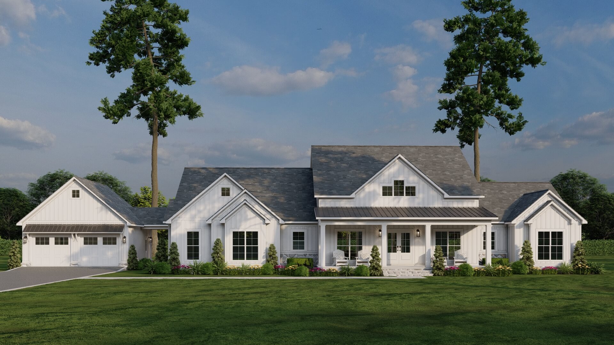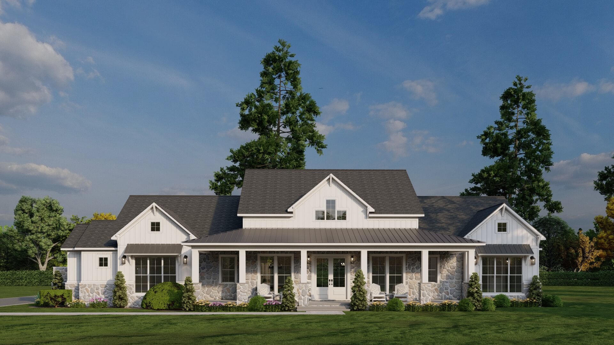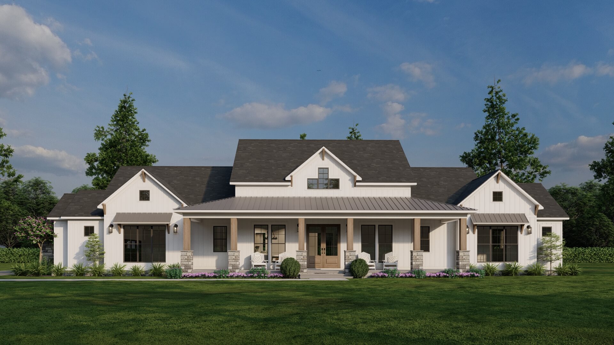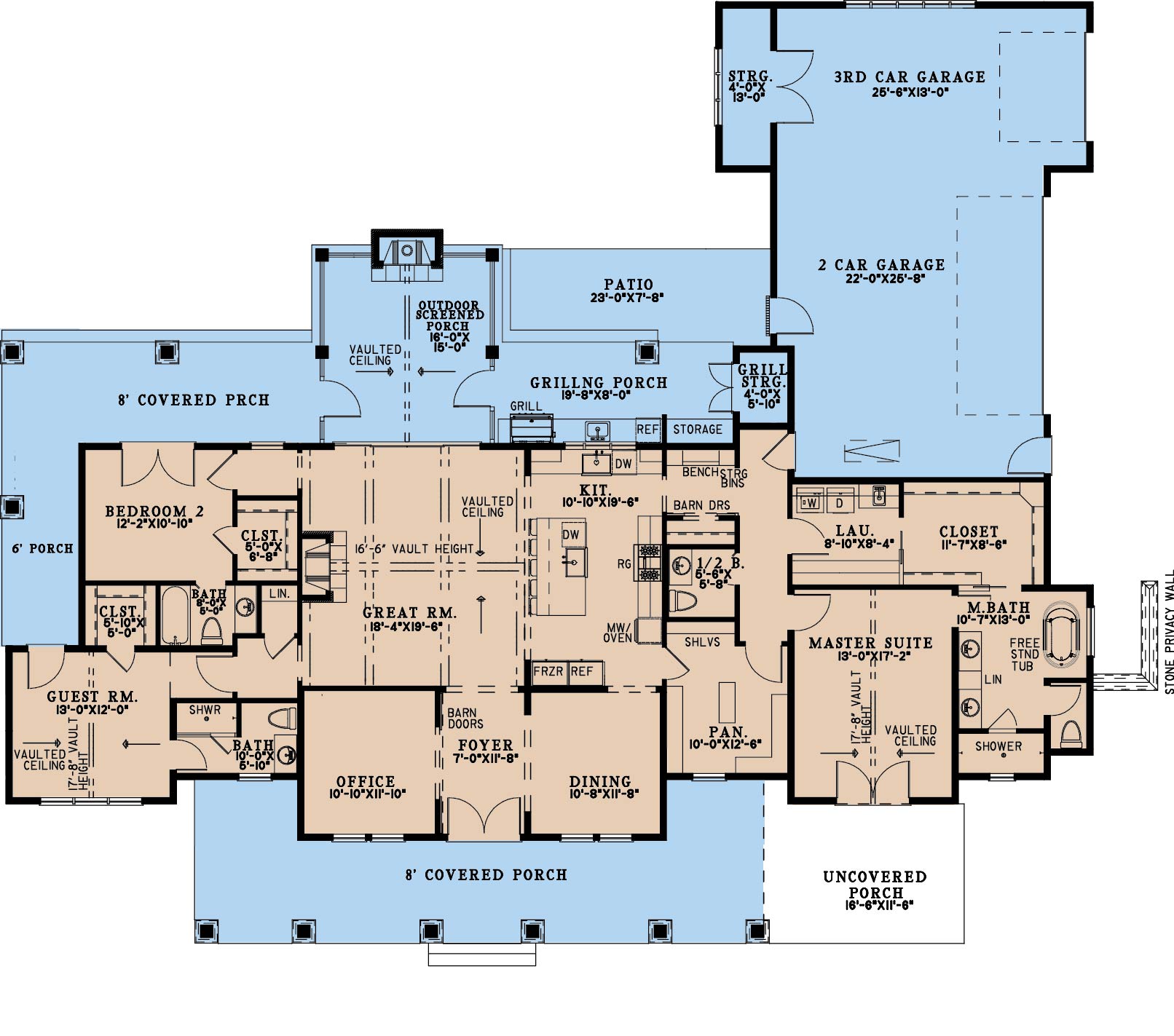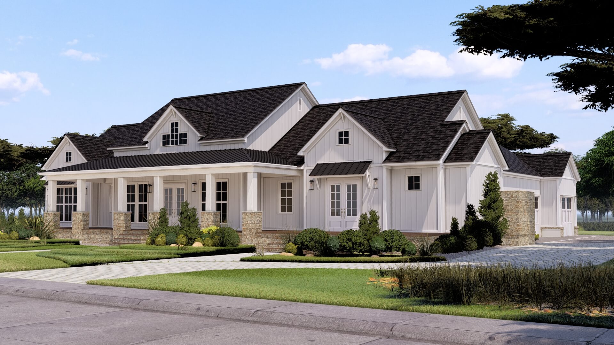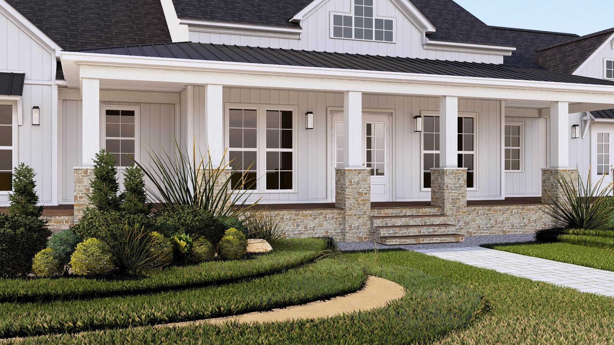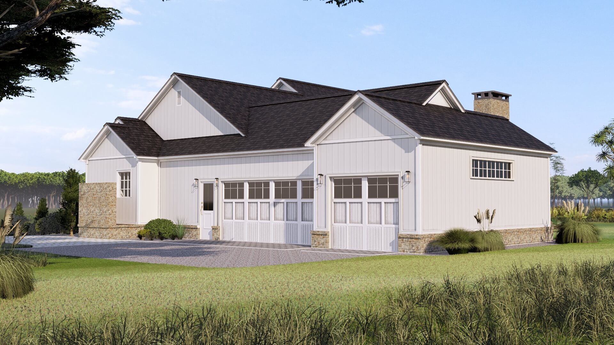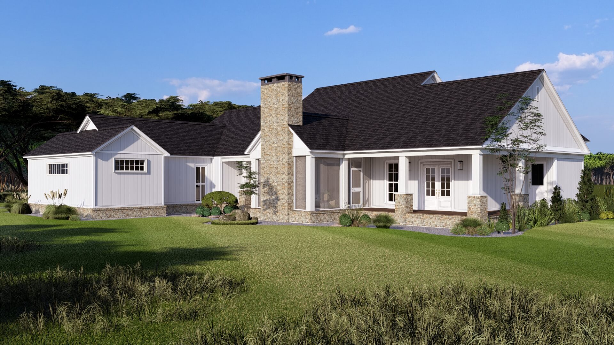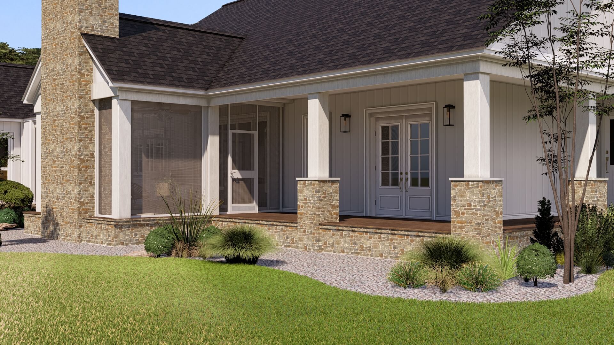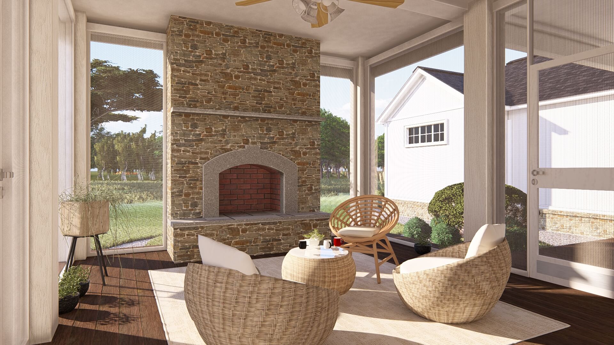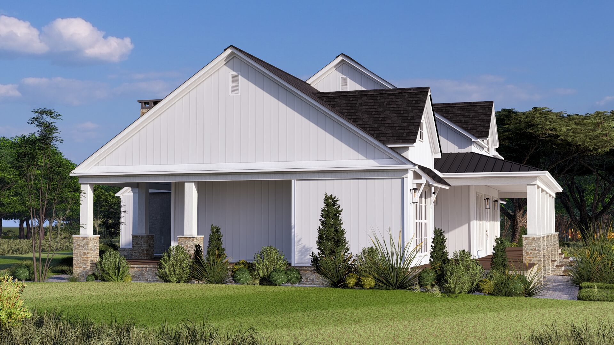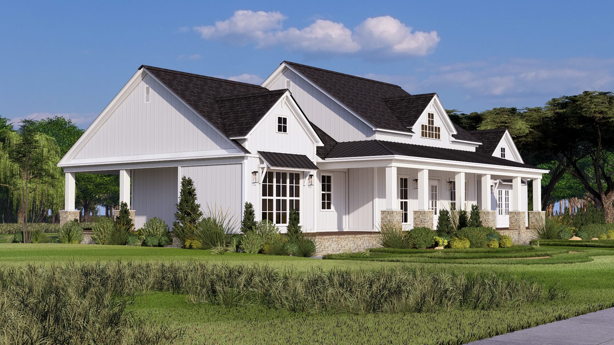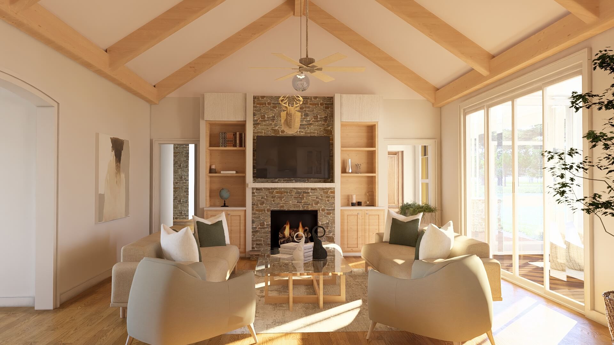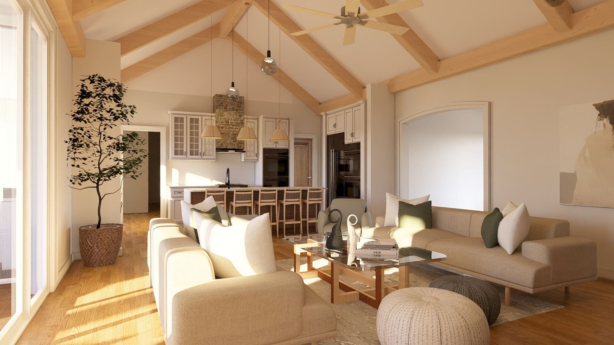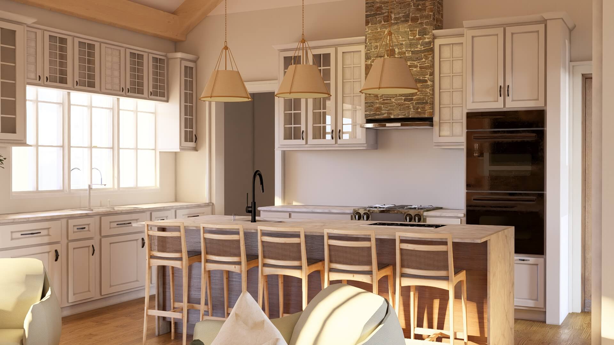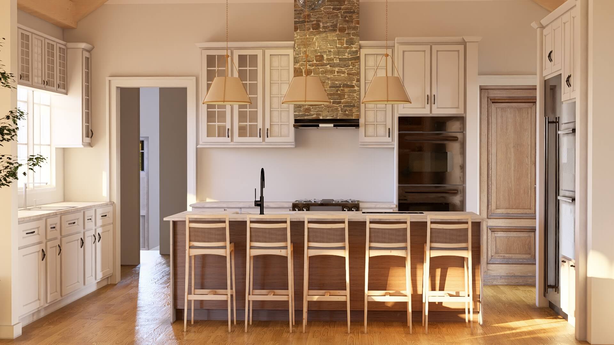Modern Farmhouse Plan, 5465 Ashton Hills Farms
Floor plans
Modern Farmhouse Plan, 5465 Ashton Hills Farms
PDF: $1,350.00
Plan Details
- Plan Number: MEN 5465
- Total Living Space:2481Sq.Ft.
- Bedrooms: 3
- Full Baths: 3
- Half Baths: 1
- Garage: 3 Bay Yes
- Garage Type: Side Load
- Carport: N/A
- Carport Type: N/A
- Stories: 1
- Width Ft.: 89
- Width In.: 3
- Depth Ft.: 77
- Depth In.: 6
Description
Ashton Hill Farms House Plan (MEN 5465) by Michael E Nelson Designs
Picture waking up each morning to countryside serenity with Ashton Hill Farms (MEN 5465)—a single-story modern farmhouse that merges timeless charm with thoughtful luxury. Spanning approximately 2,481 sq ft, this design features 3 bedrooms, 3 full bathrooms, and 1 half bath, offering elegant balance suited for both family living and gracious entertaining.
Step through a vaulted-ceiling great room that flows effortlessly into a formal dining area and gourmet kitchen with a central island and generous walk-in pantry—ideal for meal prep, casual get-togethers, or festive gatherings. The primary suite offers a quiet sanctuary with a spa-like bath and a substantial walk-in closet, while two additional bedrooms each have their own private baths—perfect for comfortable guest or family accommodations.
Outdoor living is front and center here: 1,150 sq ft of porch space, featuring a wrap-around porch and a screened grilling porch, encourages laid-back weekends or sunset conversations beneath the sky. A three-bay, side-load garage enhances functionality without compromising the home’s refined curb appeal.
More than just a house plan, Ashton Hill Farms is an invitation to experience farmhouse elegance with everyday comfort—a canvas for cherished memories and family traditions.
Customizing This House Plan
Make this house plan into your dream home!
We understand that when it comes to building a home you want it to be perfect for you. Our team of experienced house plan specialists would love to be able to help you through the process of modifying this, or any of the other house plans found on our website, to better fit your needs. Whether you know the exact changes you need made or just have some ideas that would like to discuss with our team send us an email at: info@nelsondesigngroup.com or give us a call at 870-931-5777 What to know a little more about the process of customizing one of our house plans? Check out our Modifications FAQ page.
Specifications
- Total Living Space:2481Sq.Ft.
- Main Floor: 2481 Sq.Ft
- Upper Floor (Sq.Ft.): N/A
- Lower Floor (Sq.Ft.): N/A
- Bonus Room (Sq.Ft.): N/A
- Porch (Sq.Ft.): 1150 Sq.Ft.
- Garage (Sq.Ft.): 1023 Sq.Ft.
- Total Square Feet: 4654 Sq.Ft.
- Customizable: Yes
- Wall Construction: 2x6
- Vaulted Ceiling Height: Yes
- Main Ceiling Height: 10
- Upper Ceiling Height: N/A
- Lower Ceiling Height: N/A
- Roof Type: Shingle
- Main Roof Pitch: 8:12
- Porch Roof Pitch: 4:12
- Roof Framing Description: stick
- Designed Roof Load: 45lbs
- Ridge Height (Ft.): 27
- Ridge Height (In.): 0
- Insulation Exterior: R19
- Insulation Floor Minimum: R19
- Insulation Ceiling Minimum: R30
- Lower Bonus Space (Sq.Ft.): N/A
Customize This Plan
Need to make changes? We will get you a free price quote!
Modify This Plan
Property Attachments
Related Plans
