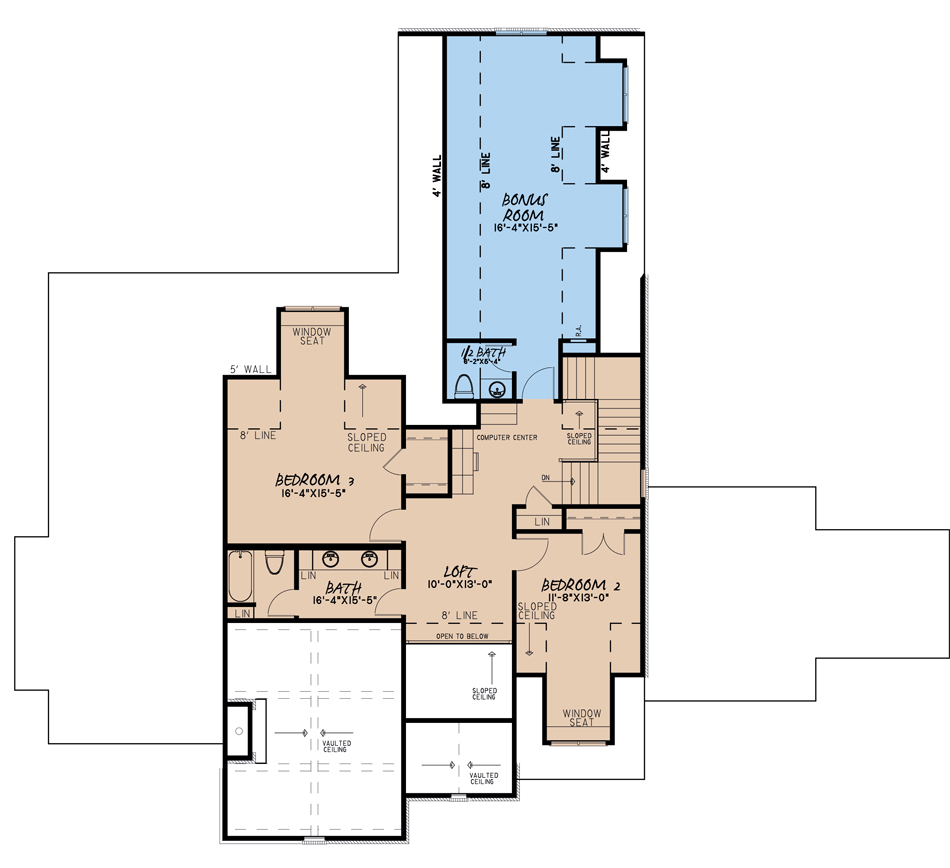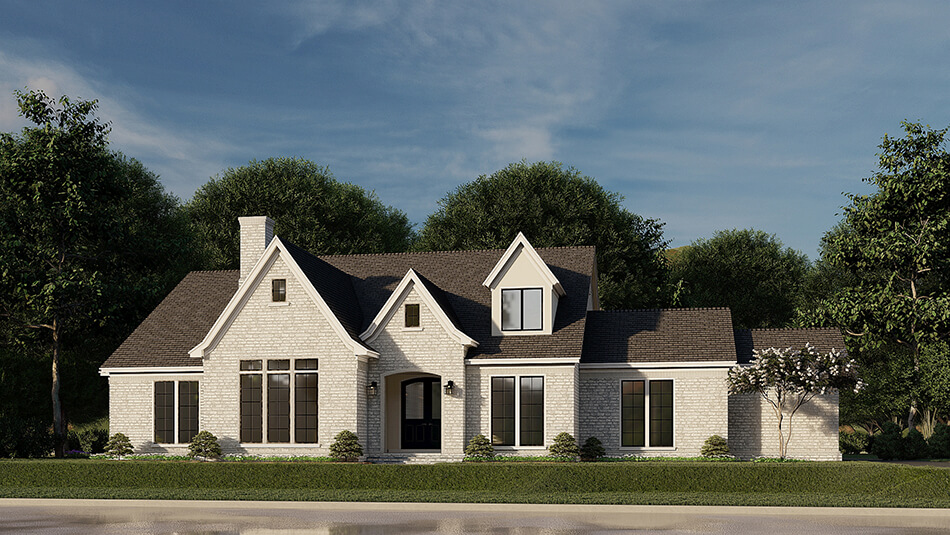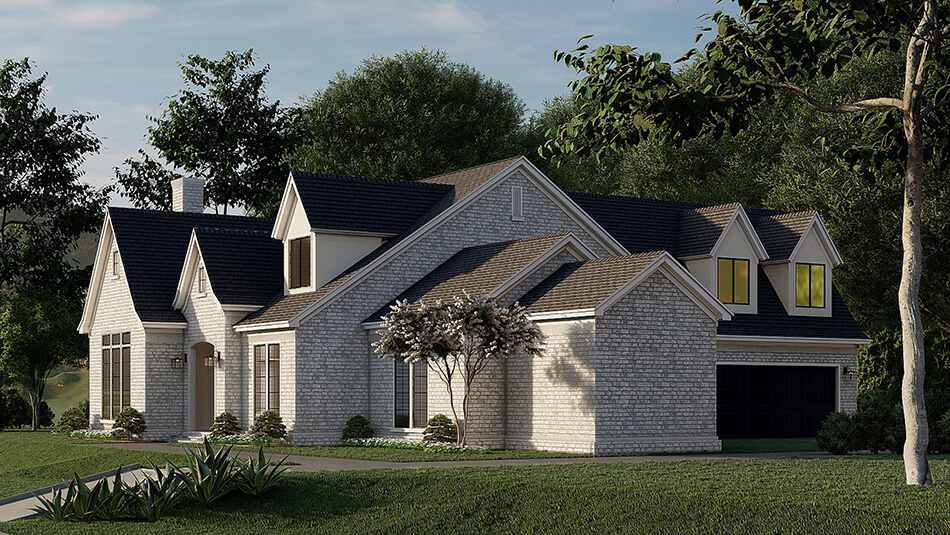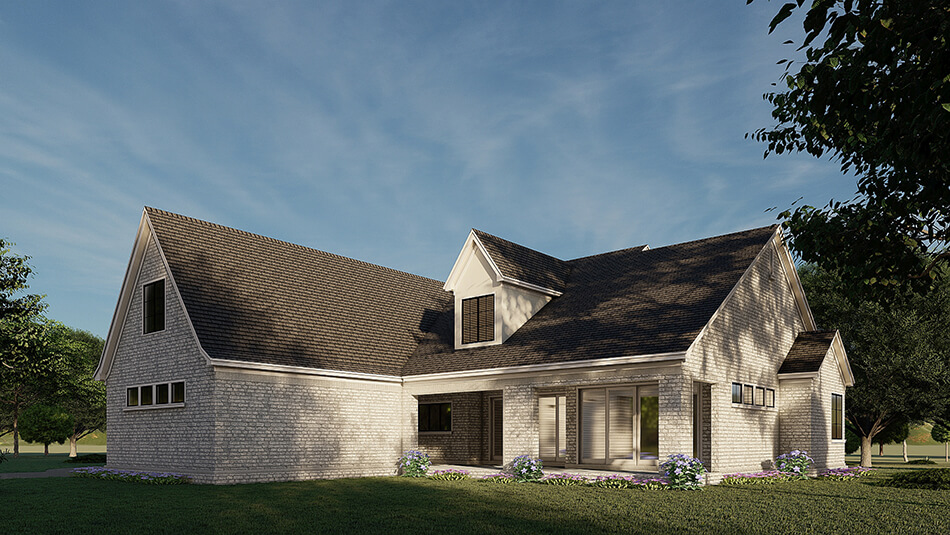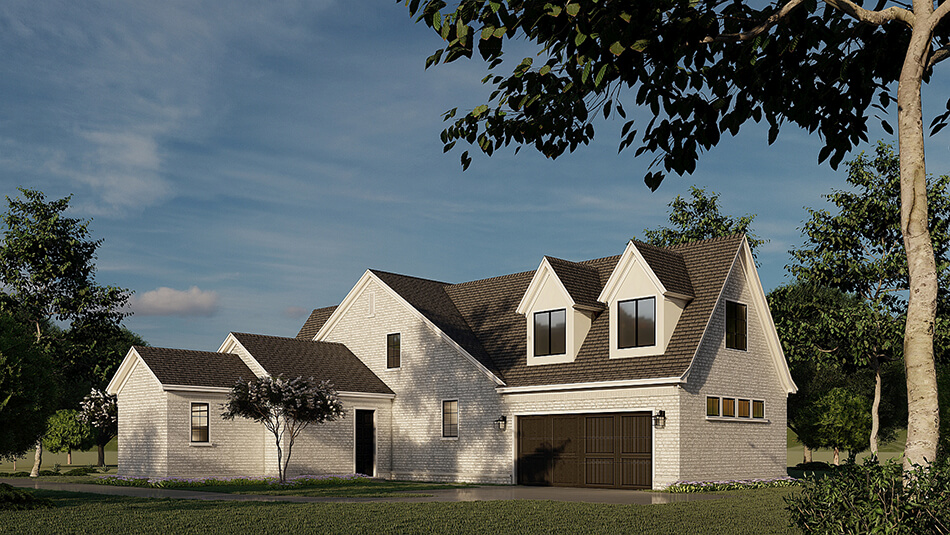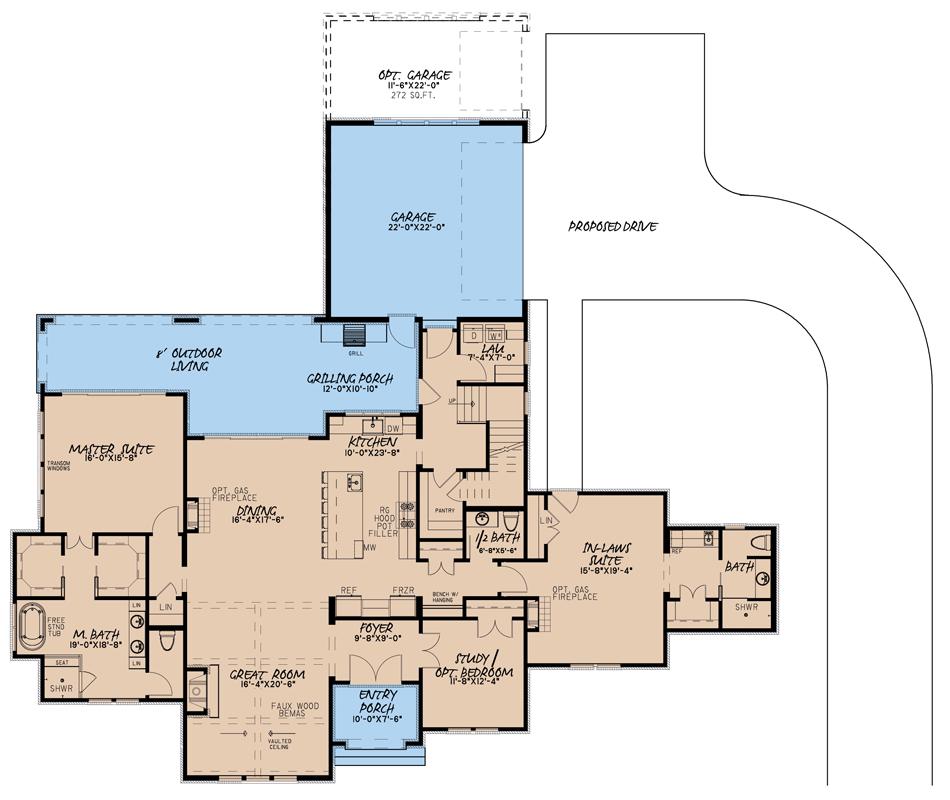House Plan 5279 Arlington Place, European House Plan
Floor plans
House Plan 5279 Arlington Place, European House Plan
PDF: $1,550.00
Plan Details
- Plan Number: MEN 5279
- Total Living Space:3601Sq.Ft.
- Bedrooms: 4
- Full Baths: 3
- Half Baths: 2
- Garage: 2 Bay
- Garage Type: Side Load
- Carport: No
- Carport Type: N/A
- Stories: 1.5
- Width Ft.: 88
- Width In.: N/A
- Depth Ft.: 75
- Depth In.: 6
Description
MEN 5279
From award-winning designer Michael E. Nelson comes a stunning addition to our European House Collection. With strong French classic inspirations, Arlington Place features gently sloping rooflines that soften steep peaks for a curbside vision! Great column windows frame the curved archway onto the covered front porch to the front door. This French European vision is 3601 sq.ft. with 4 bedrooms, 3 full baths, and 2 half bathrooms with a Main Level Master Suite. Arlington Place also features a spacious in-law suite, making it the perfect size for any family. A large rear covered outdoor living area features a cozy grilling kitchen for backyard hangouts! With an optional 3rd car garage, this European floor plan keeps the driveway ready for the next adventure!
Open Floor Design
With main level living and additional bedrooms on the Upper Level, Arlington Place offers plenty of space for all! The front covered porch opens into the foyer with an optional study/guest bedroom to the right. Leading left, the foyer opens into the Great Room and Dining open floor design. The spacious great room rests at the front of this floor plan, and a grand vaulted ceiling accentuates the grandeur of the gathering space with a cozy wood fireplace waiting the next cool evening! An equally roomy Dining Room holds an optional gas fireplace to warm the room while stunning glass doors look out onto the covered rear porch. The Kitchen holds a huge high-low bar island with additional seating for up to 6 family members or friends! Just around the corner from the kitchen is a nice step-in pantry for favorite snacks. The stairs to the Upper Level is accessed by the Laundry Room in the right rear portion of the home plan. Garage entry leads through this brief "hall," as well as additional entry to the rear grilling porch.
Main Level Master and In-Law Living
The Master Suite Wing Arlington Place is nestled on the left portion of the main level, accessible from the great room. Gorgeous windows soak the master bedroom in natural lighting for gentle morning waking. Flowing towards the front of the home plan takes you past dual walk-in closets for each spouse or partner and into the luxurious master bath. Here, you will find a beautiful free-standing tub space and an enclosed glass shower. A double sink vanity offers ample counter space, and individual linen closets keep products neatly tucked away!
The in-law suite sits opposite the Master on the right half of the main level. Private back entry can be reached from the driveway and leads into a spacious open living plan. A cozy linen or hanging closet is perfect for coats and extra bedding! A gas fireplace warms this space on cool nights, adding an extra touch of class, and a modest kitchenette offer rooms for a fridge and includes a sink for easy clean-up. A spacious step-in closet here can hold a full wardrobe, and the personal private full bathroom includes a large shower.
Upper Level Beds
Arlington Place features private Bedrooms 2 and 3 on the Upper Level. The staircase landing opens into a cozy loft living area with built-in computer desks for study and hobby work! Bedroom 2 sits at the front of the home design with a modest step-in closet space for wardrobe storage, while bedroom 3, a step up in size, rests at the home plan rear. A key element to these bedrooms' design is the lovely window bench reading nook! A slightly larger closet makes bedroom 3 great for older kids and teens! The shared full bath holds a double sink vanity to eliminate bathroom arguments when in a morning rush!
An optional bonus room on the Upper Level above the garage provides an extra space for a playroom, hobby station, or an additional bedroom! The optional bonus space includes a half bath to suit any lifestyle need.
Customizing This House Plan
Make this house plan into your dream home!
We understand that when it comes to building a home you want it to be perfect for you. Our team of experience house plan specialists would love to be able to help you through the process of modifying this, or any of the other house plans found on our website, to better fit your needs. Whether you know the exact changes you need made or just have some ideas that would like to discuss with our team send us an email at: info@nelsondesigngroup.com or give us a call at 870-931-5777 What to know a little more about the process of customizing one of our house plans? Check out our Modifications FAQ page.
Specifications
- Total Living Space:3601Sq.Ft.
- Main Floor: 2652 Sq.Ft
- Upper Floor (Sq.Ft.): 949 Sq.Ft.
- Lower Floor (Sq.Ft.): N/A
- Bonus Room (Sq.Ft.): 527 Sq.Ft.
- Porch (Sq.Ft.): 540 Sq.Ft.
- Garage (Sq.Ft.): 524 Sq.Ft.
- Total Square Feet: 5192 Sq.Ft.
- Customizable: Yes
- Wall Construction: 2x4
- Vaulted Ceiling Height: Yes
- Main Ceiling Height: 10
- Upper Ceiling Height: 8
- Lower Ceiling Height: N/A
- Roof Type: Shingle
- Main Roof Pitch: 8:12
- Porch Roof Pitch: 16:12
- Roof Framing Description: stick
- Designed Roof Load: 45lbs
- Ridge Height (Ft.): 26
- Ridge Height (In.): 10
- Insulation Exterior: R13
- Insulation Floor Minimum: R19
- Insulation Ceiling Minimum: R30
- Lower Bonus Space (Sq.Ft.): N/A
Features
- Bonus Room Over Garage
- Covered Front Porch
- Covered Rear Porch
- Formal Dining Room
- Great Room
- Grilling Porch
- Home Office/Study
- In-Law Suite Private Guest
- Kitchen Island
- Loft
- Main Floor Master
- Mudroom
- Open Floor Plan House Plans
- Outdoor Living Space
- Peninsula/Eating Bar
- Split Bedroom Design
- Walk-in Closet
- Walk-in-Pantry
Customize This Plan
Need to make changes? We will get you a free price quote!
Modify This Plan
Property Attachments
Plan Package
Related Plans
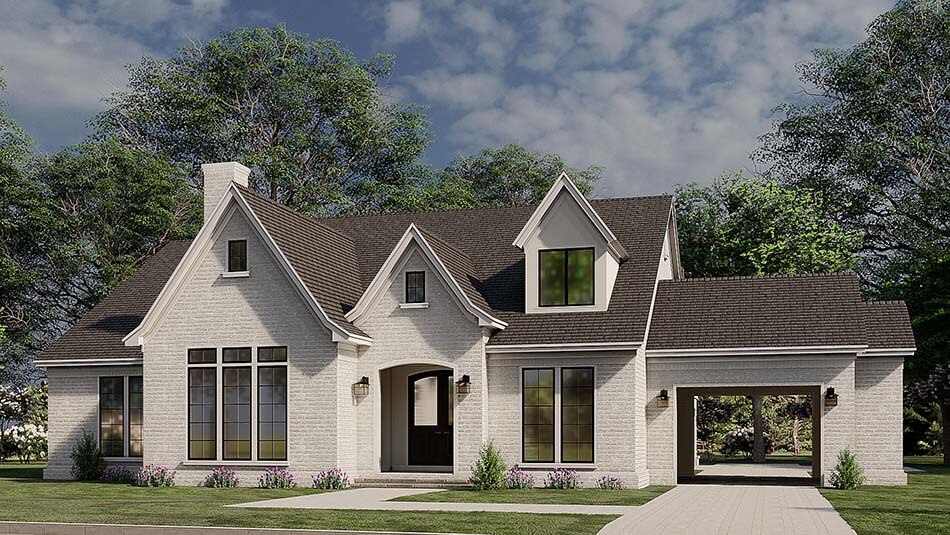
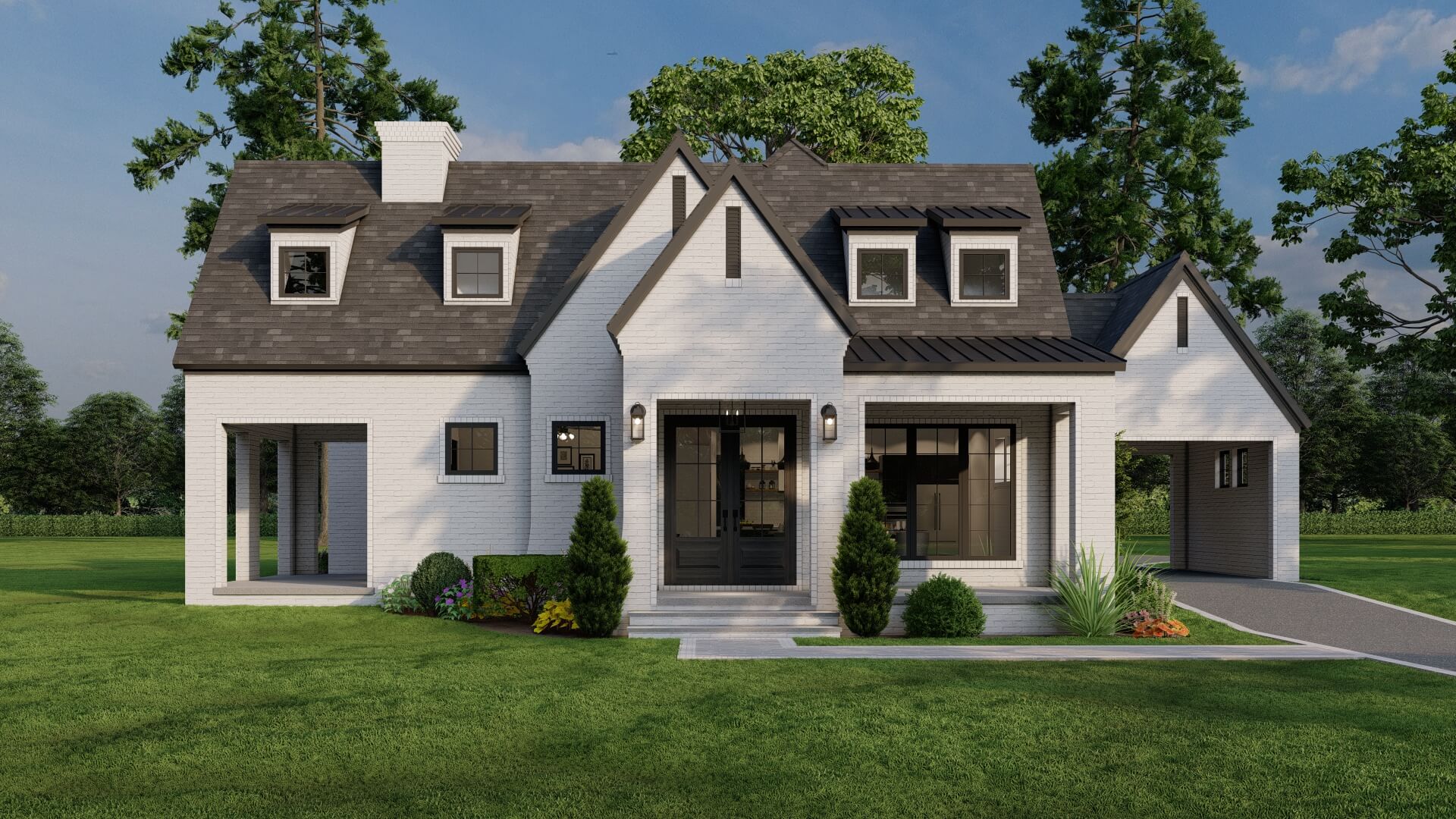
House Plan 5278 Madison Place, Contemporary Modern House Plan
5278
- 3
- 3
- 2 Bay
- 1.5
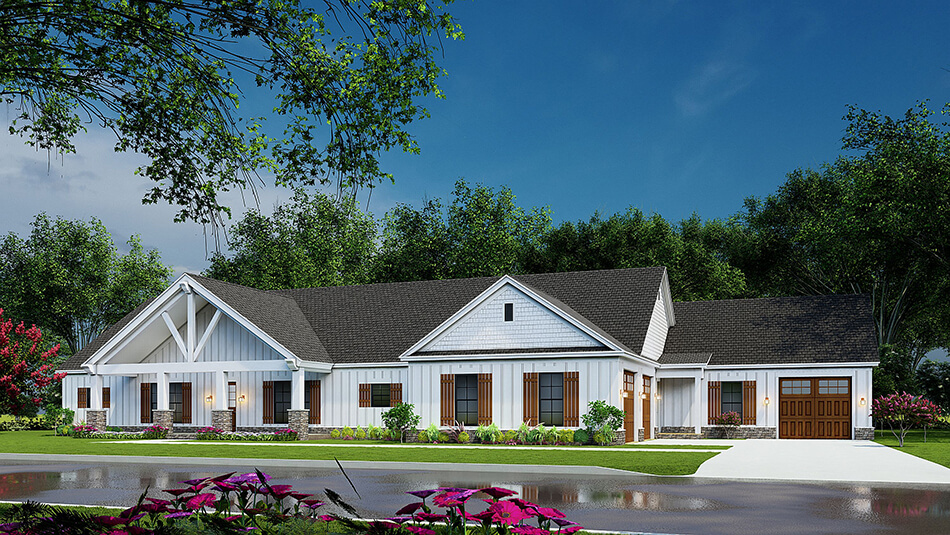
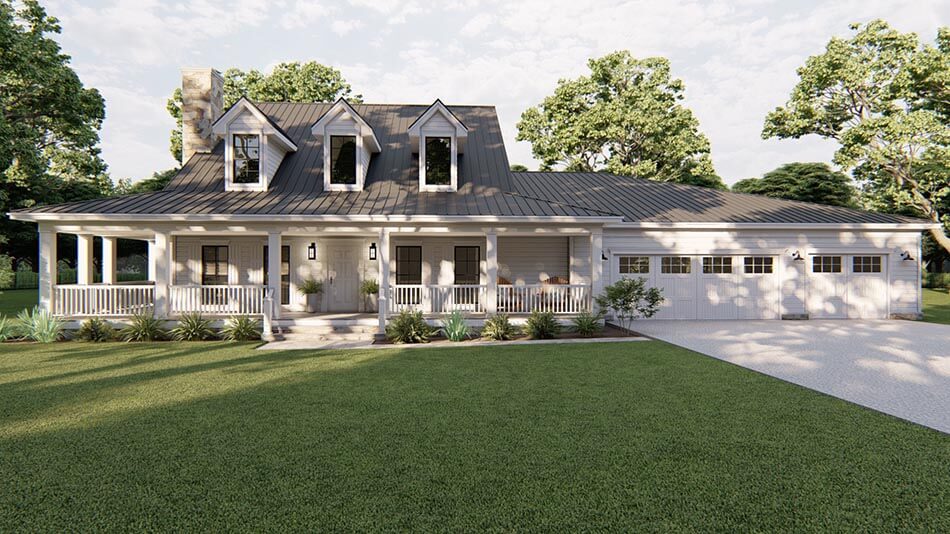
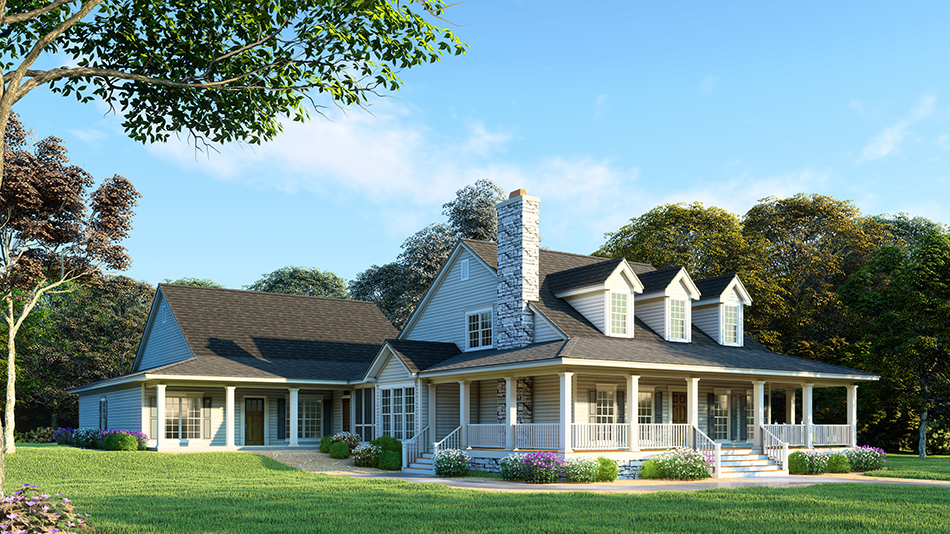
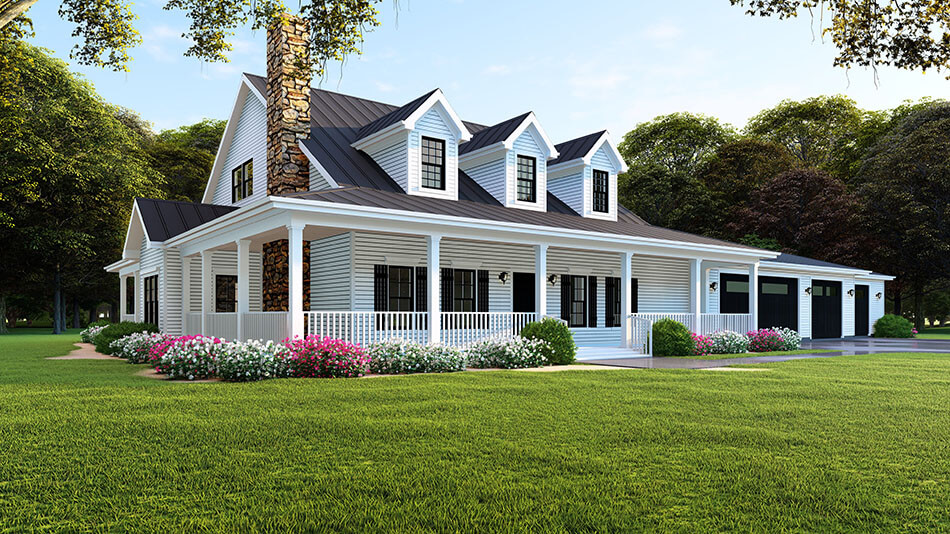


House Plan 5278 Madison Place, Contemporary Modern House Plan
5278
- 3
- 3
- 2 Bay
- 1.5






House Plan 5278 Madison Place, Contemporary Modern House Plan
5278
- 3
- 3
- 2 Bay
- 1.5


