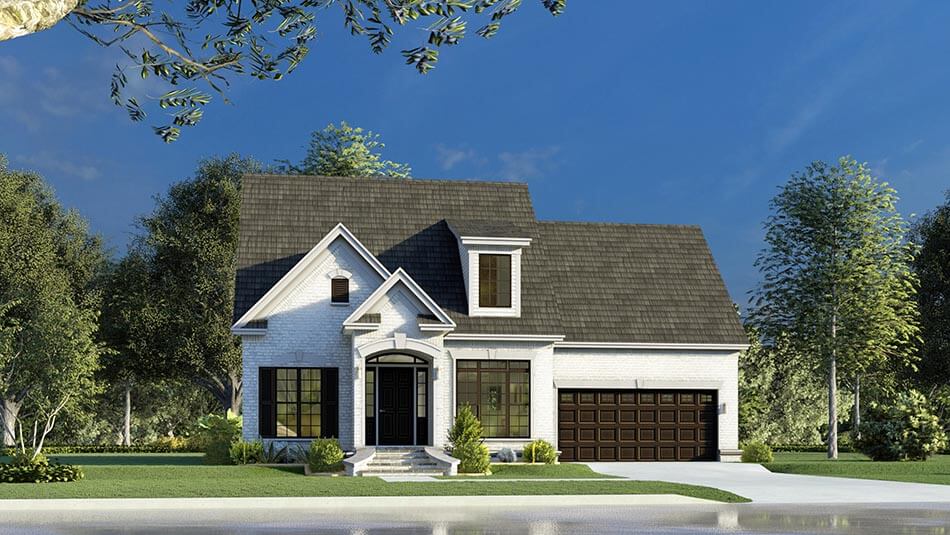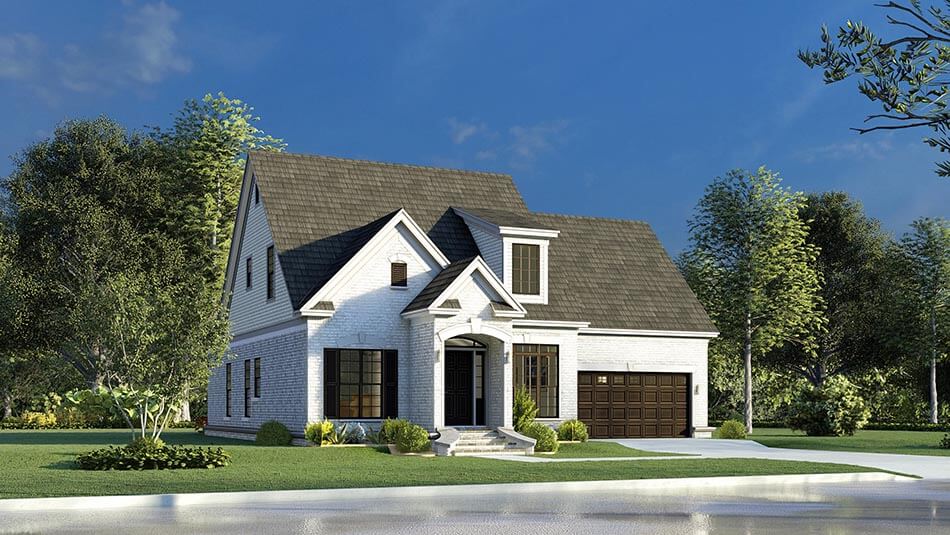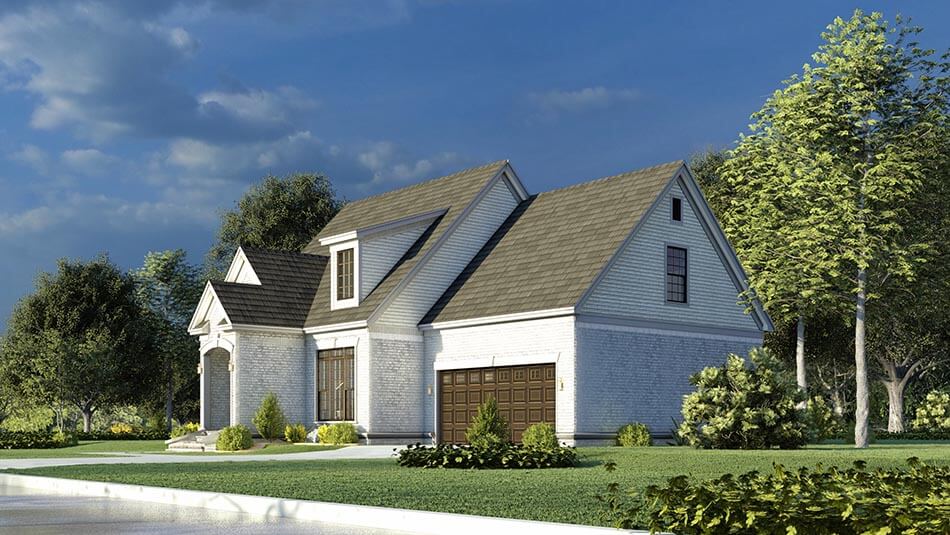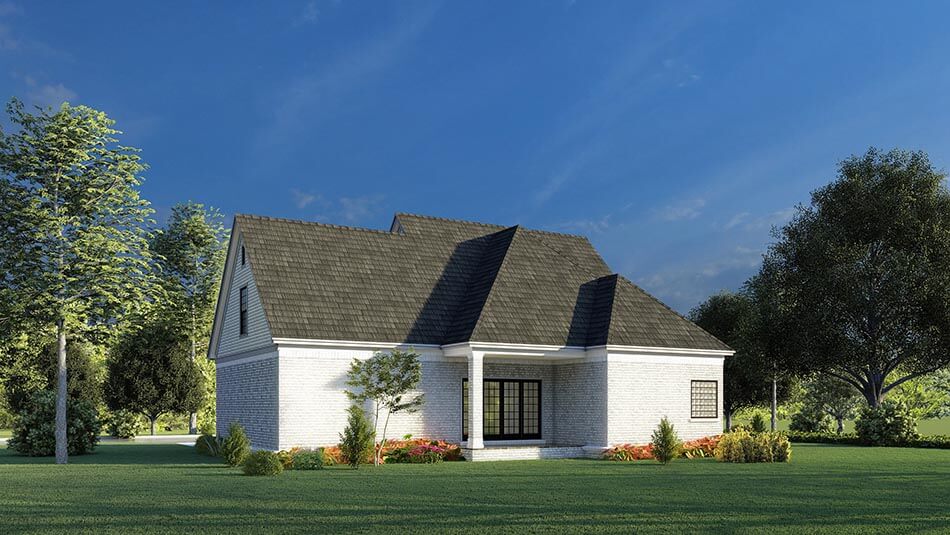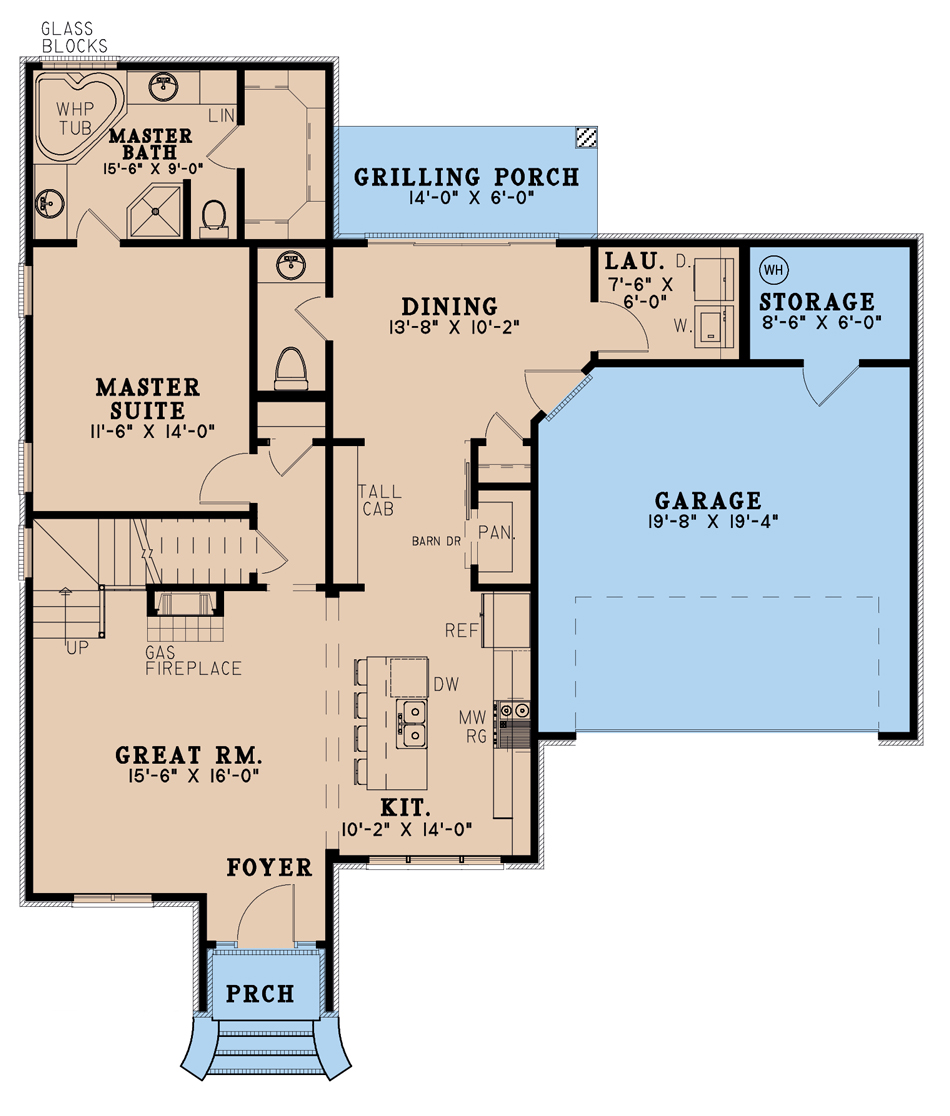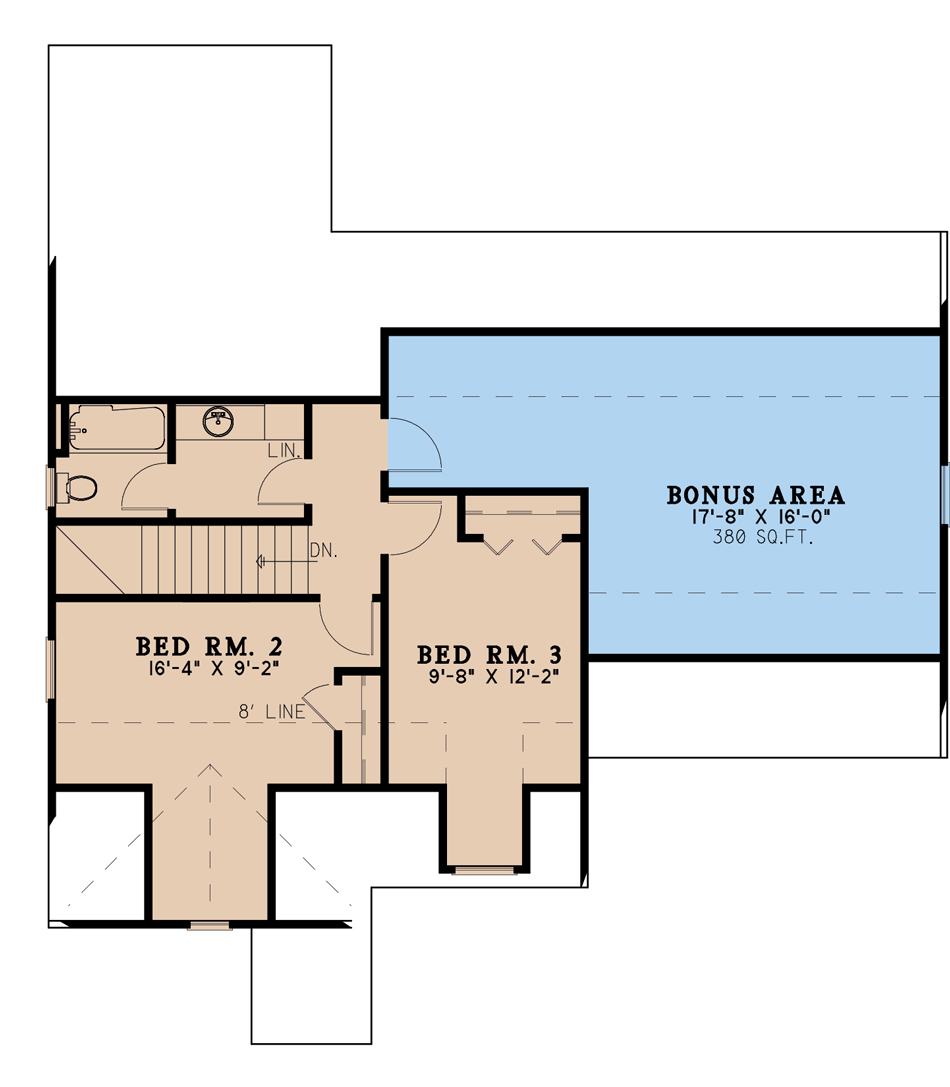House Plan 5281 Creston Place, Traditional House Plan
Floor plans
House Plan 5281 Creston Place, Traditional House Plan
PDF: $800.00
Plan Details
- Plan Number: MEN 5281
- Total Living Space:1684Sq.Ft.
- Bedrooms: 3
- Full Baths: 2
- Half Baths: 1
- Garage: 2 Bay
- Garage Type: Front Load
- Carport: No
- Carport Type: N/A
- Stories: 1.5
- Width Ft.: 47
- Width In.: N/A
- Depth Ft.: 50
- Depth In.: N/A
Description
MEN 5281
From award-winning designer Michael E. Nelson comes a stunning addition to our Traditional House Collection. Influenced by European charm, Creeston Place features an arched entry to the covered front porch. A single dormer adds a special welcoming touch! With 1684 sq.ft. housing 3 bedrooms, 2 full baths, and 1 half bath, this cozy house plan is an ideal starter home! With the Master Suite on the main level and the additional bedrooms on the upper, Creston Place prioritizes comfort and privacy. This European-inspired traditional floor plan offers a variety of storage options between built-in cabinetry and a barn door pantry! A front load garage helps keep your vehicles safe in inclement weather, while the garage storage keep yard equipment neatly organized.
Open Floor Plan
Creston Place begins in the foyer looking out into the great room's open floor layout. This open design maximizes the roomy space while allowing for great socialization and family involvement! The gas fireplace at the rear wall of the great room offers a lovely homey view upon entering the home. To the right is the kitchen with a high-low bar island for additional seating and cook prep space. A set of barn doors open into a roomy kitchen pantry, and the dining space rests at the rear of the Kitchen overlooking the rear grilling porch through sliding glass doors.
Master Suite Luxury
The Master Suite Wing of the Creston Place Traditional house plan is nestled on the left portion of the main level. Private access to the Master Suite is reached from the Great Room, and the master bedroom flows seamlessly to the rear of the home and into the luxurious master bath. Enjoy a refreshing soak in a beautiful Whirpool tub space or an enclosed shower. Two separate single sink vanities offer ample counter space, and the linen closet keeps products neatly tucked away!
The split bedroom layout amplifies personal space and privacy, with Bedroom 2 and Bedroom 3 sharing the upper level of Creston Place. Both bedrooms are accessed by the stairs in the Great Room. The larger of the upper level bedrooms, Bedroom 2 sits at the front of the floor plan. Bedroom 3 sits at the center of the upper level, and both share a full bath that features a single sink vanity.. A modest walk-in closet helps organize favorite playthings and ever-growing wardrobes. A large bonus room is great for a study, hobby room, or playroom!
Customizing This House Plan
Make this house plan into your dream home!
We understand that when it comes to building a home you want it to be perfect for you. Our team of experience house plan specialists would love to be able to help you through the process of modifying this, or any of the other house plans found on our website, to better fit your needs. Whether you know the exact changes you need made or just have some ideas that would like to discuss with our team send us an email at: info@nelsondesigngroup.com or give us a call at 870-931-5777 What to know a little more about the process of customizing one of our house plans? Check out our Modifications FAQ page.
Specifications
- Total Living Space:1684Sq.Ft.
- Main Floor: 1155 Sq.Ft
- Upper Floor (Sq.Ft.): 529 Sq.Ft.
- Lower Floor (Sq.Ft.): N/A
- Bonus Room (Sq.Ft.): 414 Sq.Ft.
- Porch (Sq.Ft.): 106 Sq.Ft.
- Garage (Sq.Ft.): 458 Sq.Ft.
- Total Square Feet: 2662 Sq.Ft.
- Customizable: Yes
- Wall Construction: 2x4
- Vaulted Ceiling Height: Yes
- Main Ceiling Height: 9
- Upper Ceiling Height: 8
- Lower Ceiling Height: N/A
- Roof Type: Shingle
- Main Roof Pitch: 12:12
- Porch Roof Pitch: N/A
- Roof Framing Description: stick
- Designed Roof Load: 45lbs
- Ridge Height (Ft.): 27
- Ridge Height (In.): 6
- Insulation Exterior: R13
- Insulation Floor Minimum: R19
- Insulation Ceiling Minimum: R30
- Lower Bonus Space (Sq.Ft.): N/A
Plan Styles
Customize This Plan
Need to make changes? We will get you a free price quote!
Modify This Plan
Property Attachments
Plan Package
Related Plans
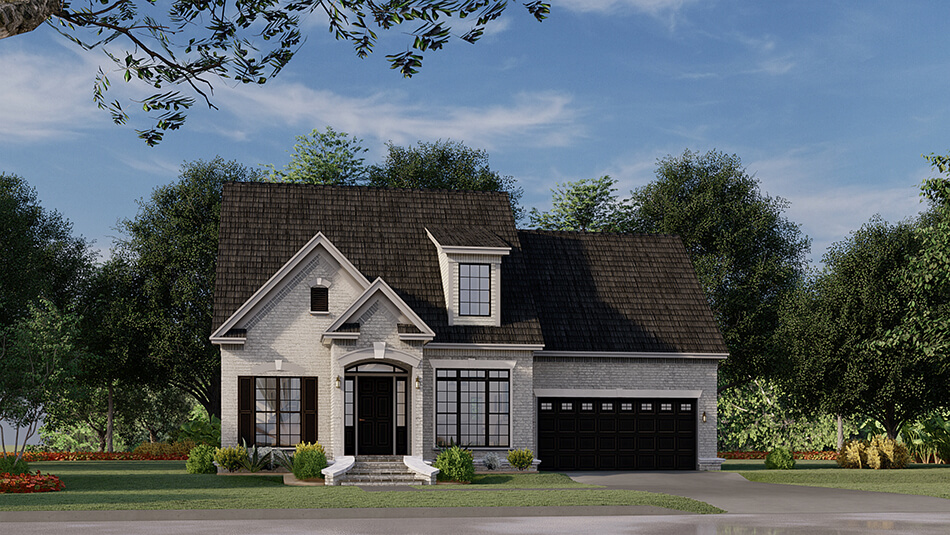
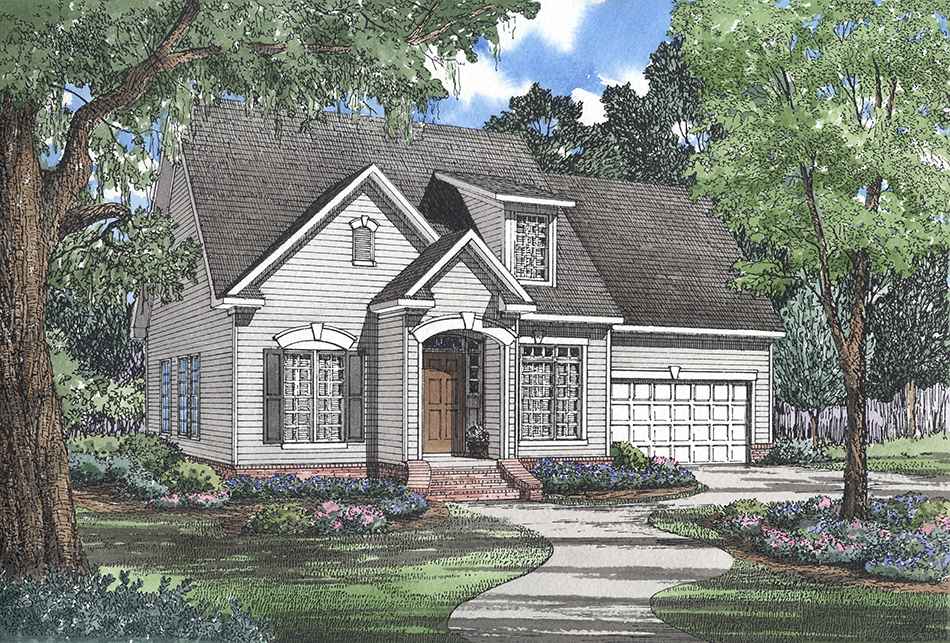
House Plan 300B Cross Creek, Traditional House Plan
300B
- 3
- 2
- Yes 2 Bay
- 1.5
