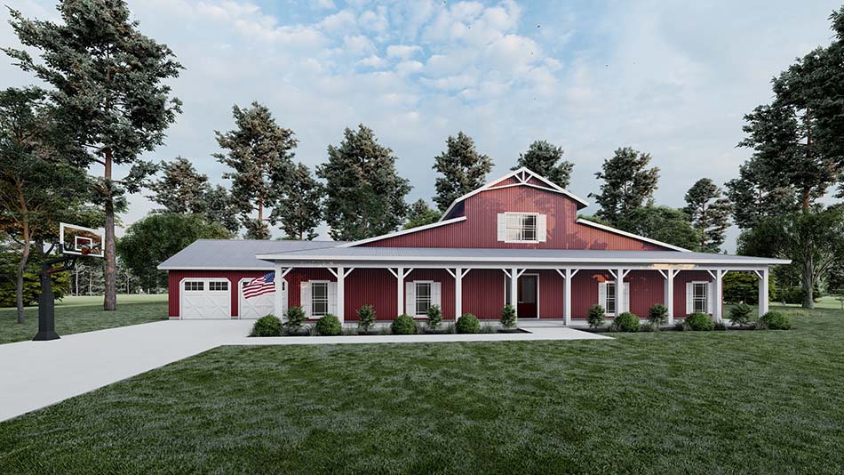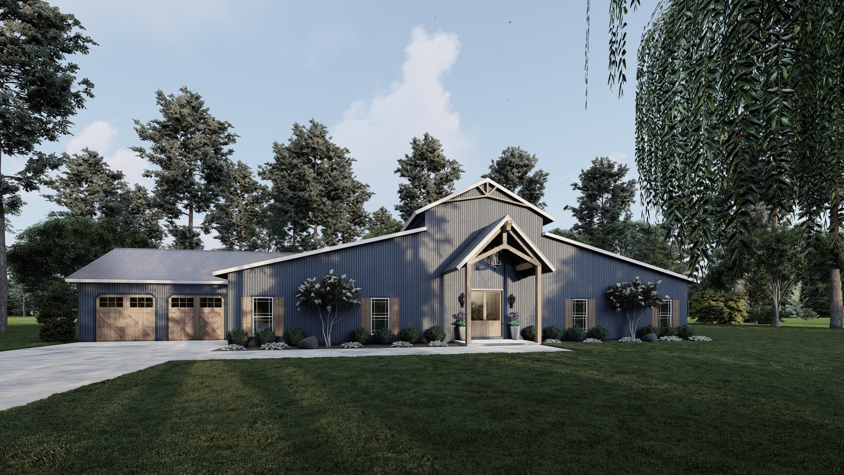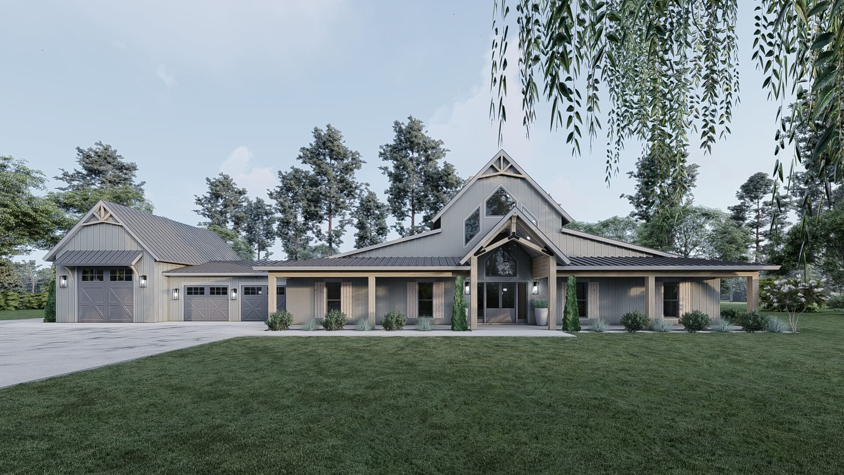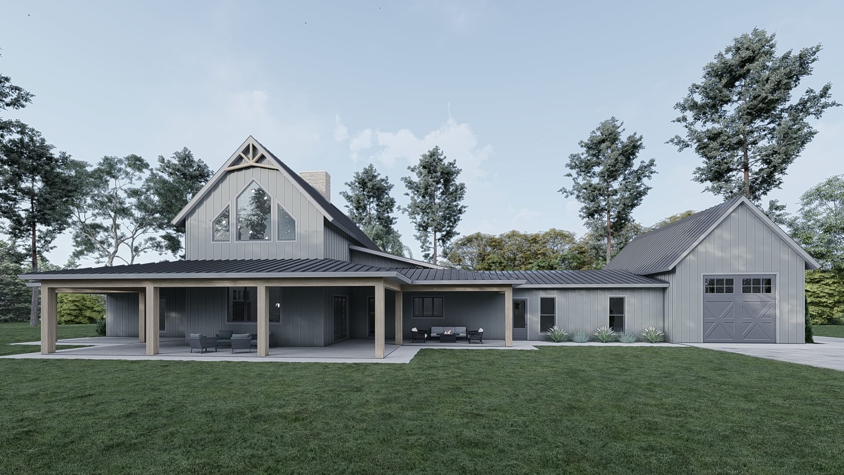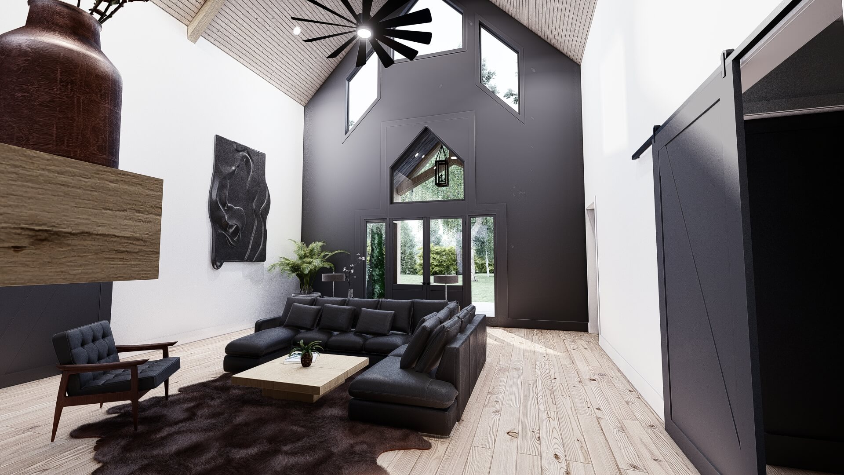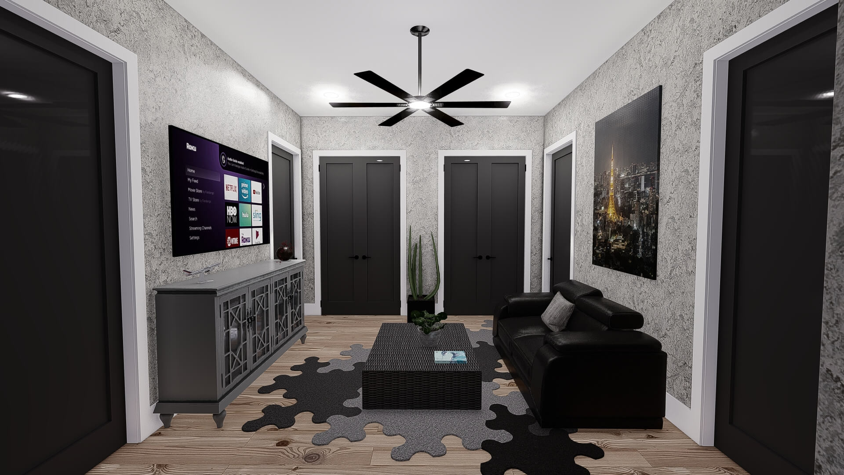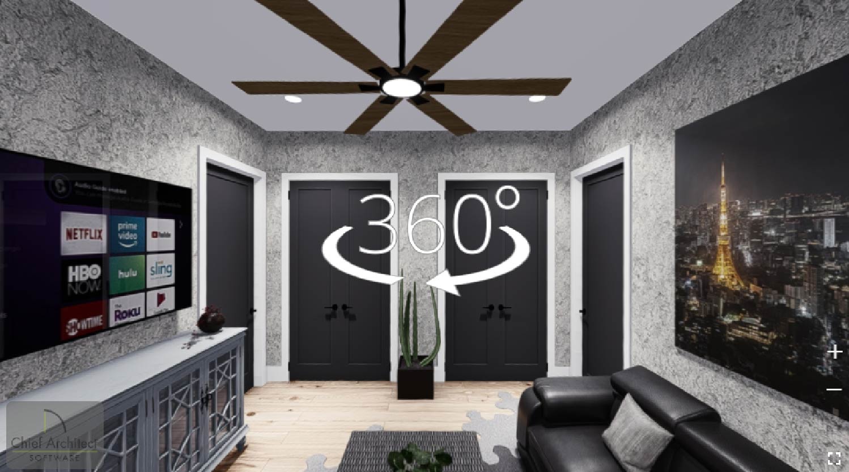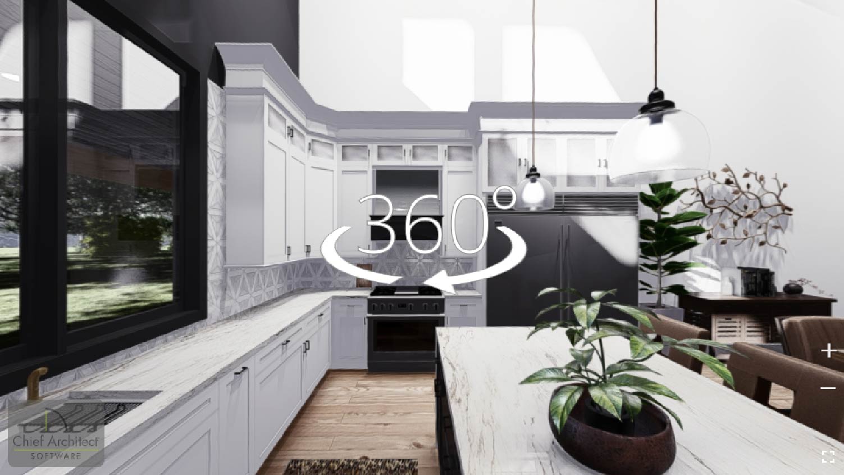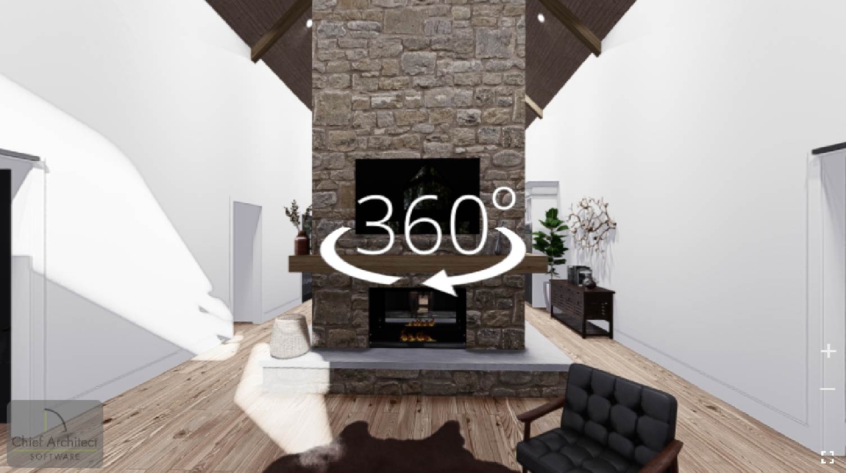Barndominium House Plan, Gospel Trail 2027
Floor plans
Barndominium House Plan, Gospel Trail 2027
PDF: $1,850.00
Plan Details
- Plan Number: SMN 2027
- Total Living Space:3479Sq.Ft.
- Bedrooms: 5
- Full Baths: 3
- Half Baths: 1
- Garage: 4 Bay Yes
- Garage Type: Front Load
- Carport: N/A
- Carport Type: N/A
- Stories: 1
- Width Ft.: 133
- Width In.: 10
- Depth Ft.: 73
- Depth In.: 4
Description
Gospel Trail 2027: Barndominium House Plan — Seth M Nelson Designs (SMN)
Imagine blending rustic charm with modern utility—this is precisely what the Gospel Trail 2027 Barndominium brings to the table. Designed by Seth M Nelson Designs (SMN), this expansive one-story barndo spans approximately 3,479 sq. ft., featuring five bedrooms, three full baths, one half bath, and substantial four-bay front-load garage space.
From the bold exterior accented in shiplap siding, exposed wood, and dark metal, to the welcoming covered front porch with vaulted ceilings ideal for quiet mornings, every element reflects thoughtful craftsmanship and timeless character.
Purpose-built for connection and comfort, this plan balances generous living spaces with practical design—perfect for families, multi-generational households, or those who dream of a home with both substance and soul.
Alternative Format: Features-Focused Snapshot
Gospel Trail 2027 — SMN Barndominium at a glance:
-
Living Space: ~3,479 sq. ft.
-
Bedrooms: 5
-
Full Baths: 3 | Half Bath: 1
-
Garage: Spacious 4-bay, front-load
-
Design Highlights: Shiplap siding, exposed wood beams, dark metal accents, vaulted porch ceiling
This house plan redefines the idea of barndominium living by marrying rustic aesthetics with modern practicality—ideal for those seeking standout design and everyday ease.
Customizing This House Plan
Make this house plan into your dream home!
We understand that when it comes to building a home you want it to be perfect for you. Our team of experienced house plan specialists would love to be able to help you through the process of modifying this, or any of the other house plans found on our website, to better fit your needs. Whether you know the exact changes you need made or just have some ideas that you would like to discuss with our team send us an email at: info@nelsondesigngroup.com or give us a call at 870-931-5777 What to know a little more about the process of customizing one of our house plans? Check out our Modifications FAQ page.
Specifications
- Total Living Space:3479Sq.Ft.
- Main Floor: 3479 Sq.Ft
- Upper Floor (Sq.Ft.): N/A
- Lower Floor (Sq.Ft.): N/A
- Bonus Room (Sq.Ft.): N/A
- Porch (Sq.Ft.): 2079 Sq.Ft.
- Garage (Sq.Ft.): 1632 Sq.Ft.
- Total Square Feet: 7190 Sq.Ft.
- Customizable: Yes
- Wall Construction: 2x4
- Vaulted Ceiling Height: Yes
- Main Ceiling Height: 10
- Upper Ceiling Height: N/A
- Lower Ceiling Height: N/A
- Roof Type: Metal
- Main Roof Pitch: 3:12
- Porch Roof Pitch: 3:12
- Roof Framing Description: stick
- Designed Roof Load: 45lbs
- Ridge Height (Ft.): 33
- Ridge Height (In.): 2
- Insulation Exterior: R13
- Insulation Floor Minimum: R19
- Insulation Ceiling Minimum: R30
- Lower Bonus Space (Sq.Ft.): N/A
Customize This Plan
Need to make changes? We will get you a free price quote!
Modify This Plan
Property Attachments
Related Plans
