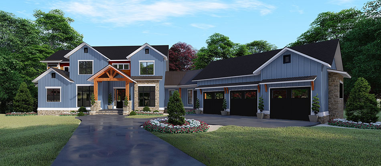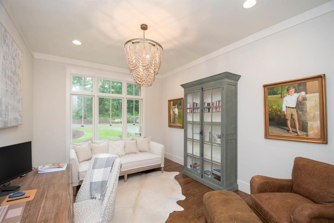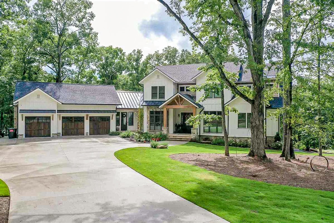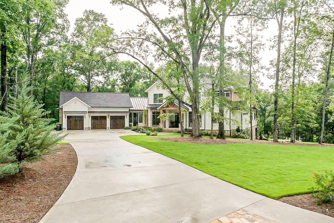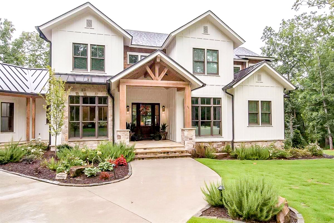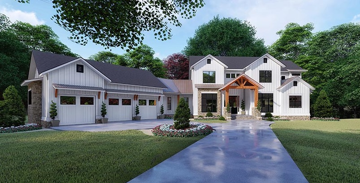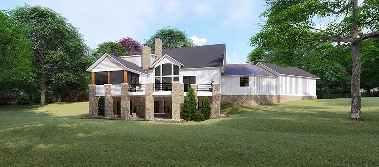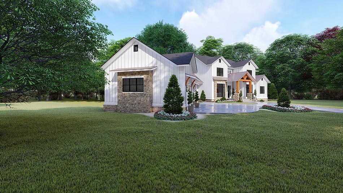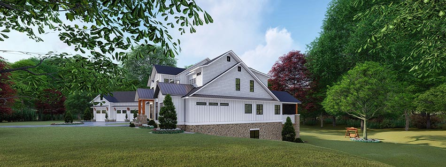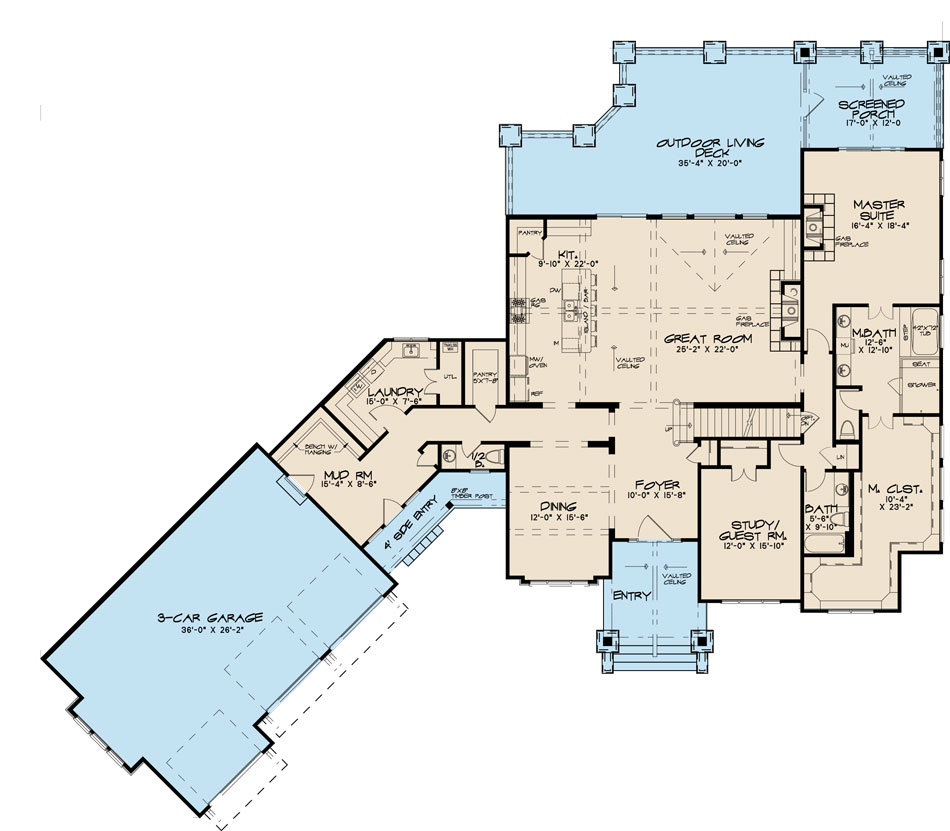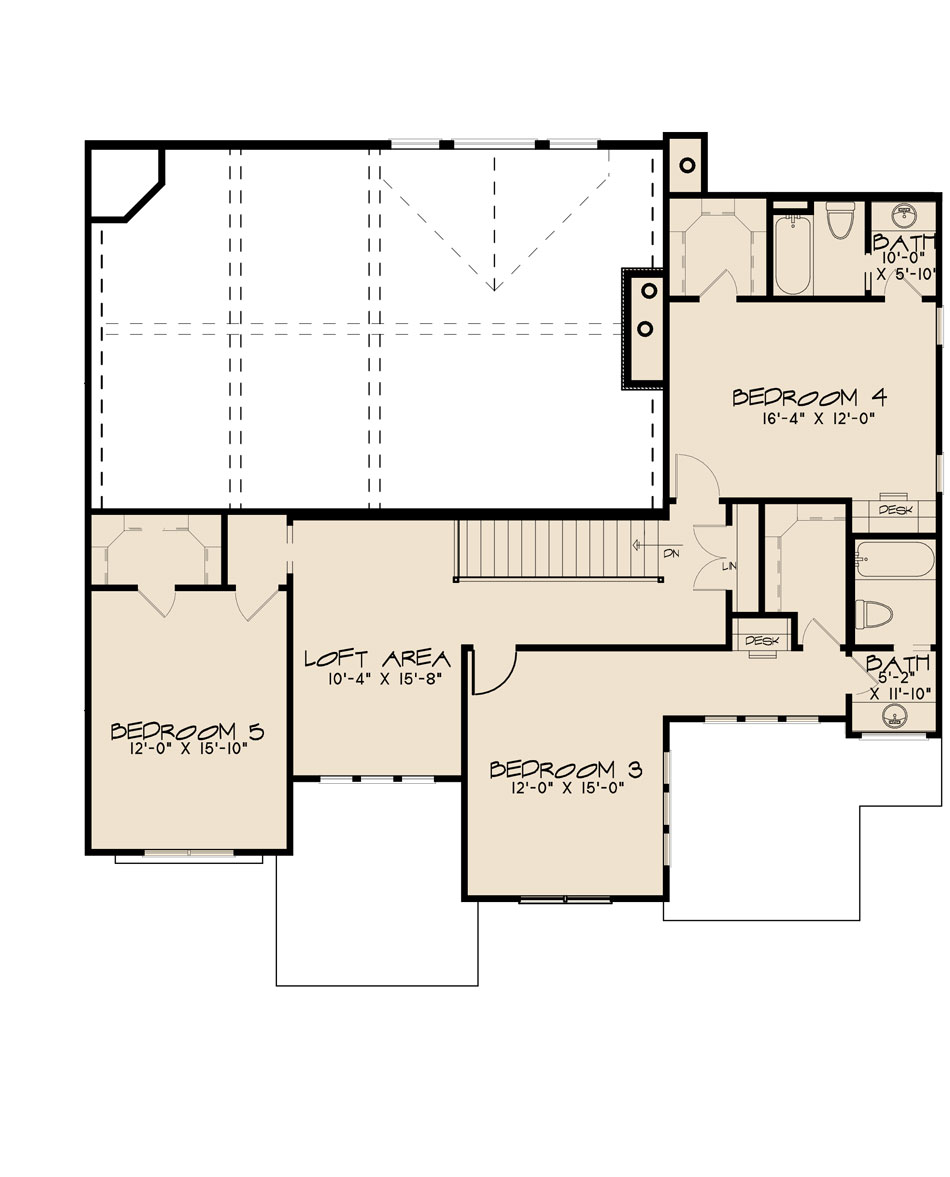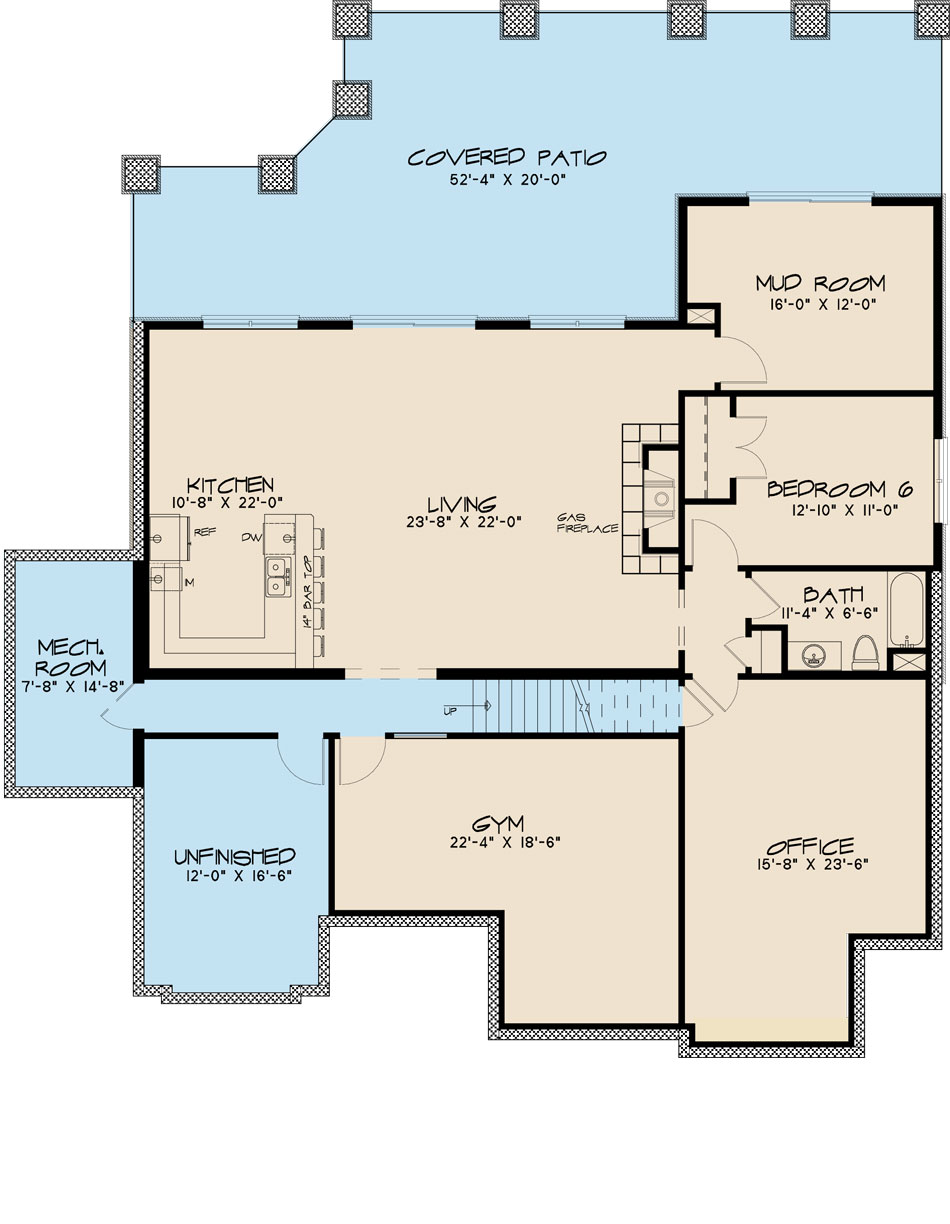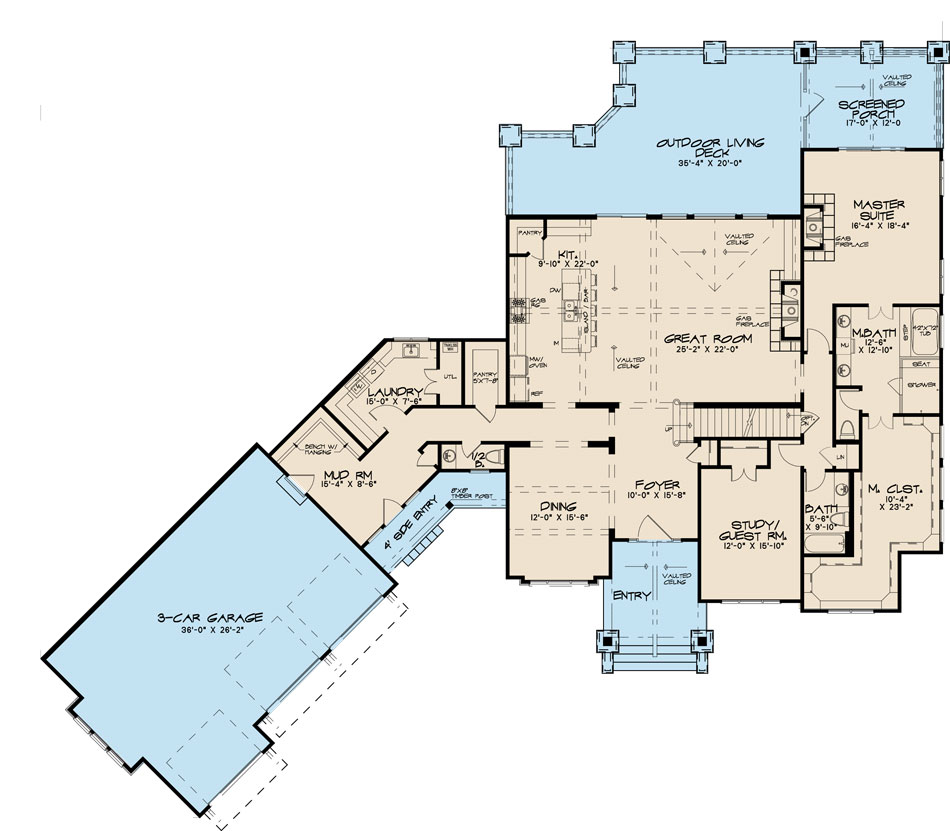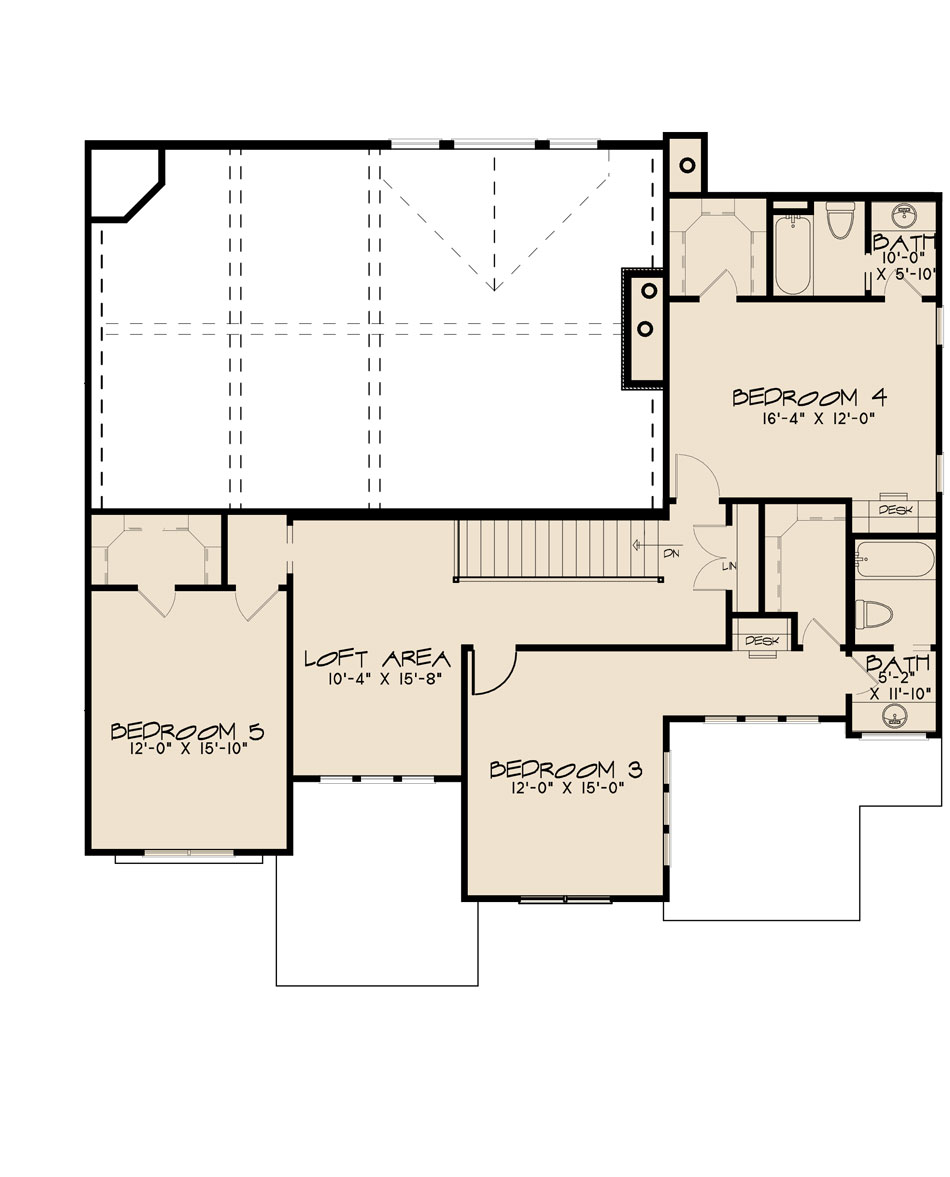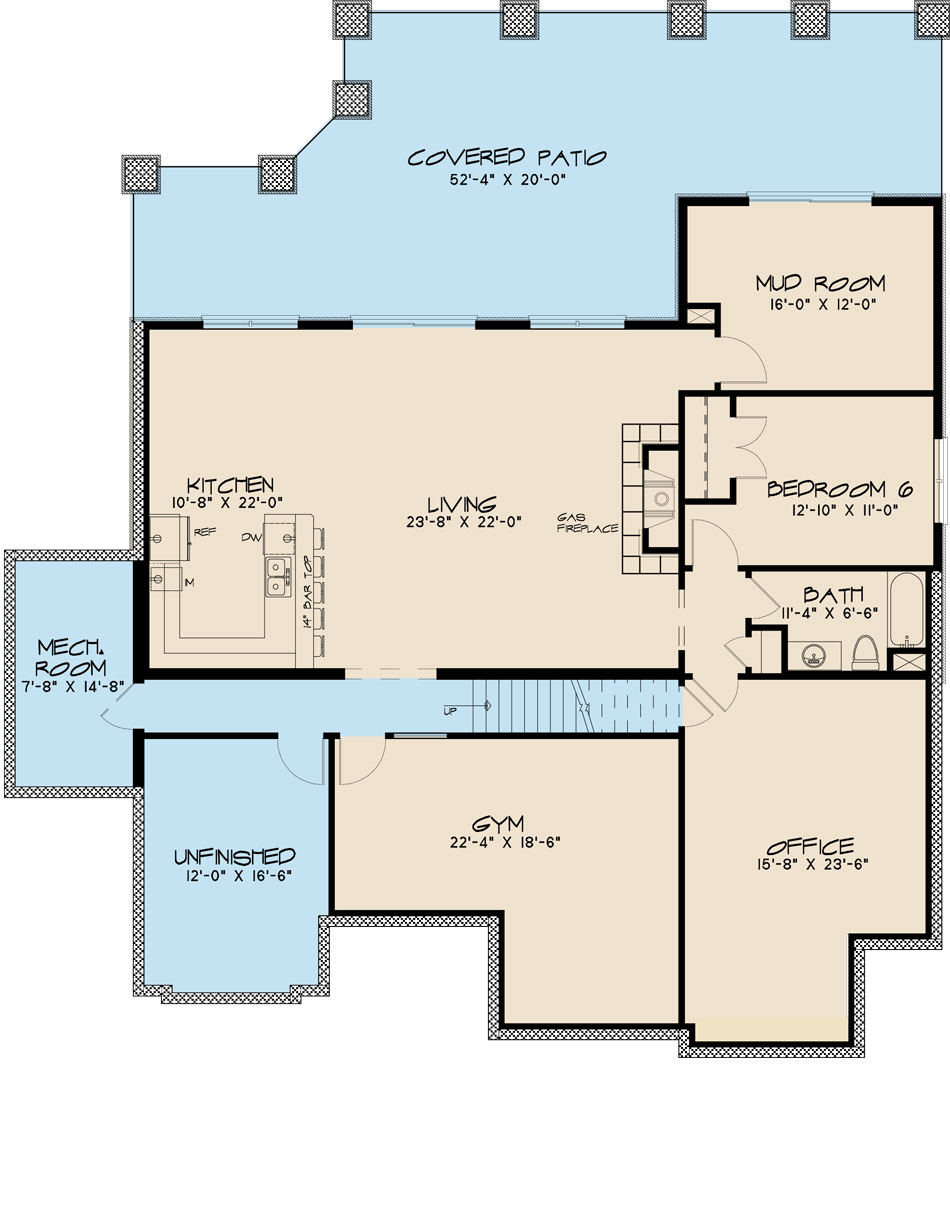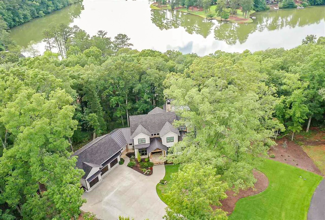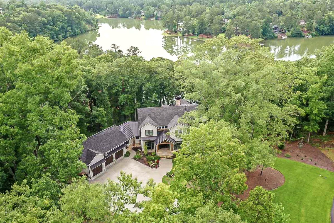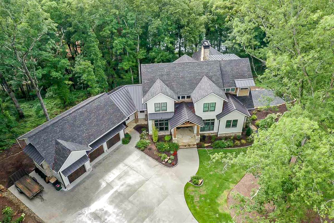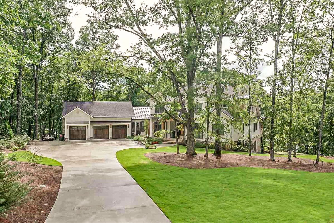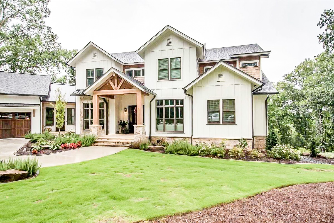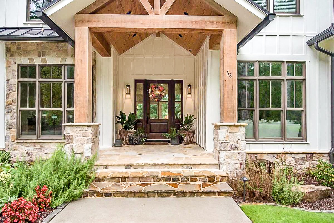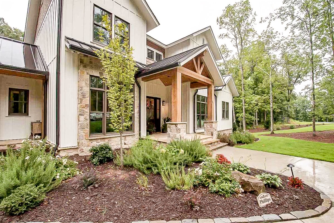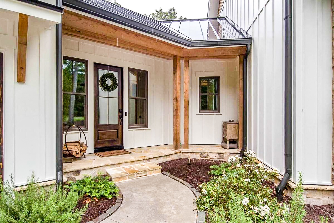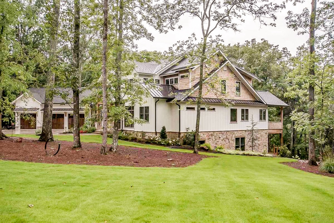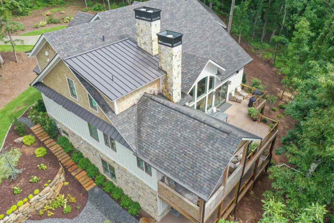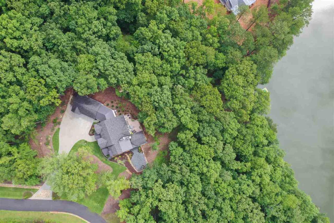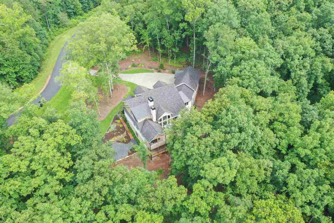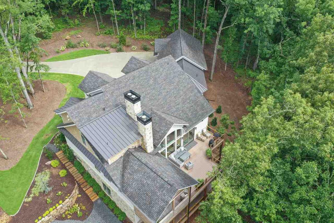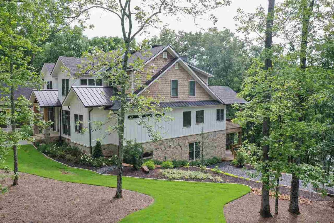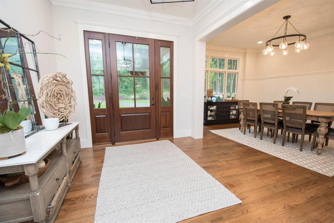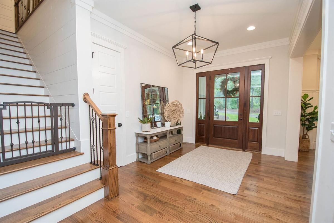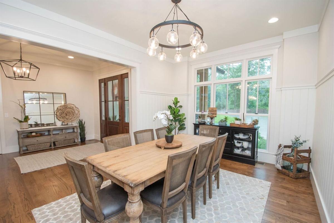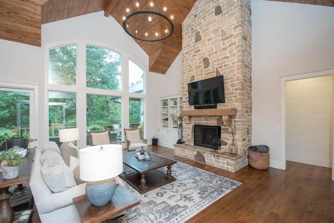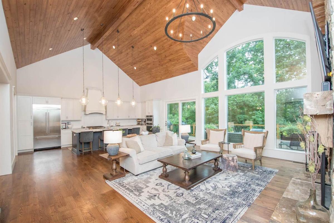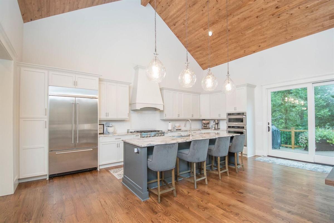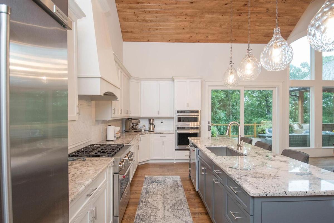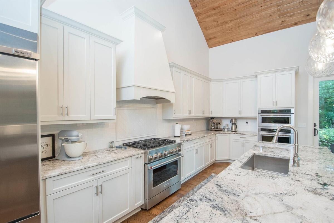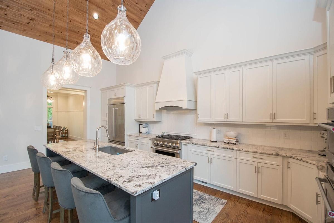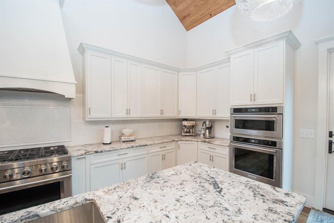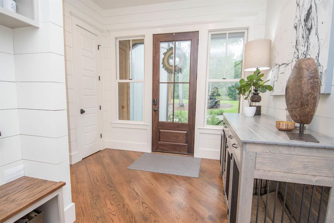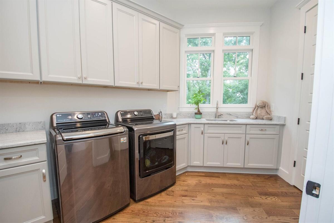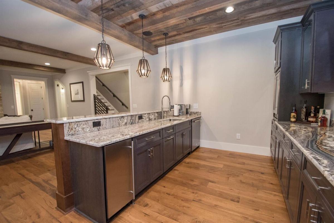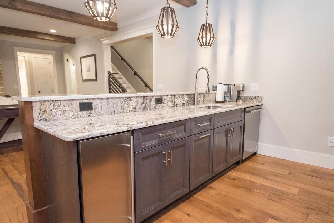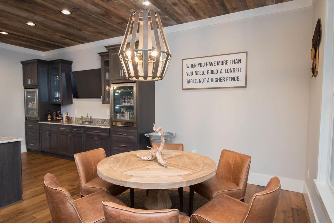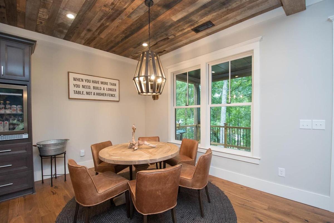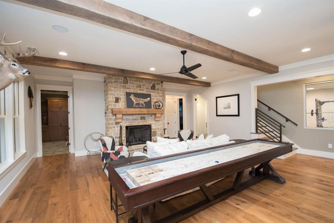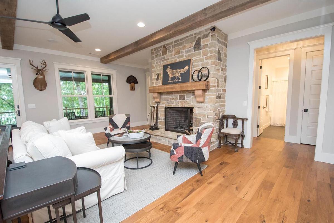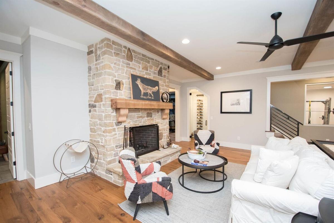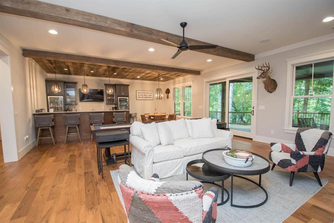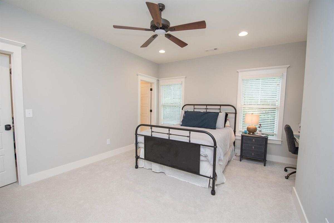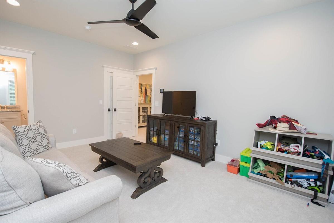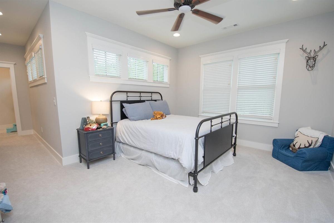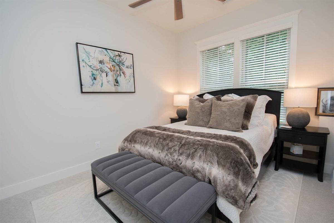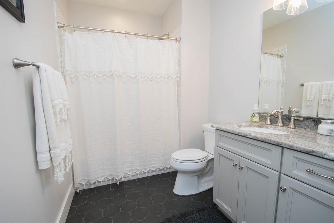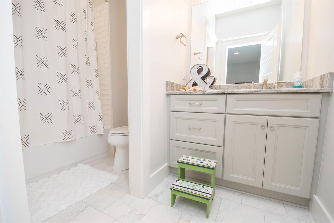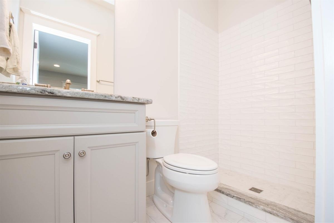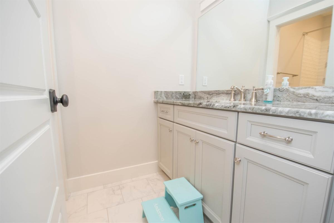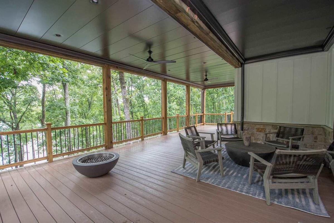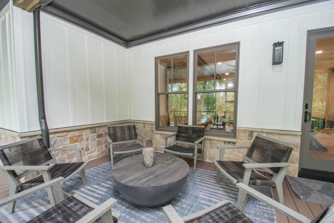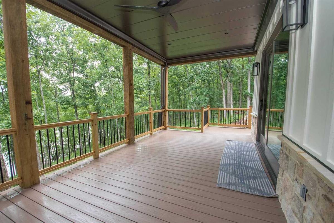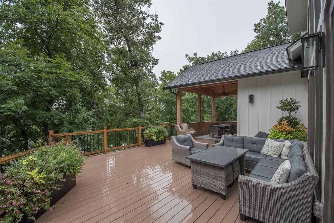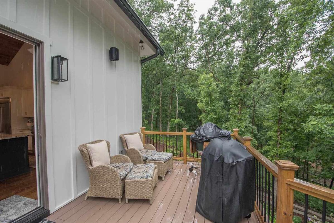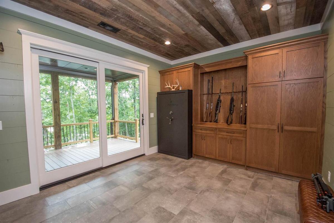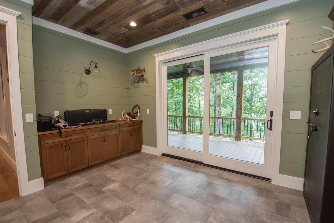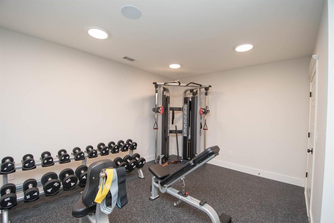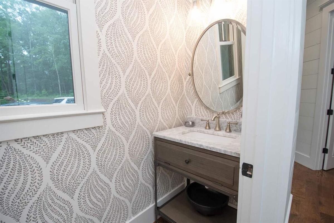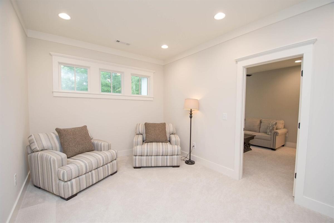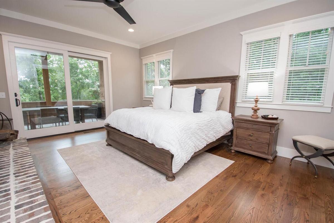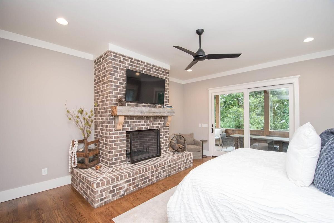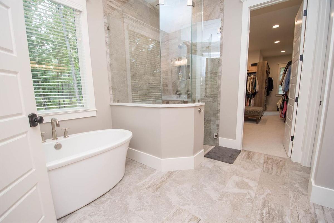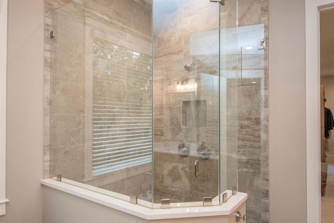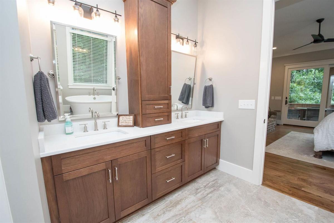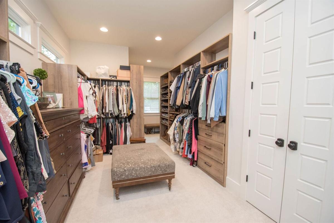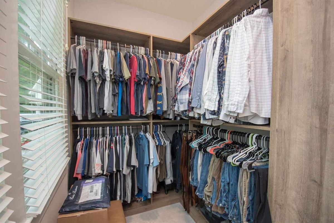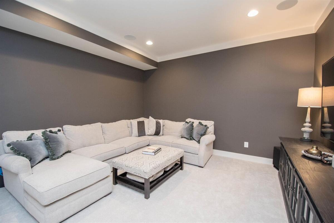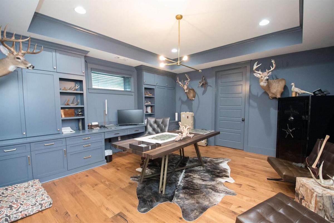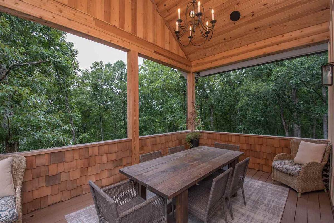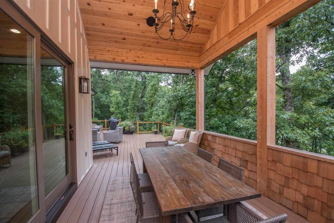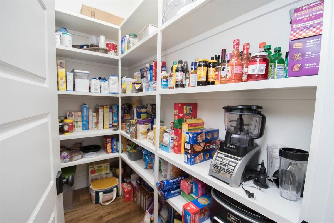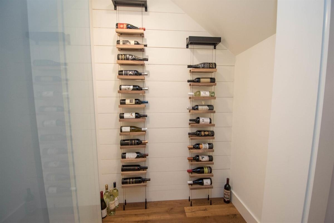House Plan 1036 Farmington Drive, Farmhouse House Plan
Floor plans
House Plan 1036 Farmington Drive, Farmhouse House Plan
PDF: $2,050.00
Plan Details
- Plan Number: SMN 1036
- Total Living Space:6301Sq.Ft.
- Bedrooms: 6
- Full Baths: 5
- Half Baths: 1
- Garage: 3 Bay Yes
- Garage Type: Angled Garage
- Carport: N/A
- Carport Type: N/A
- Stories: 3
- Width Ft.: 108
- Width In.: 2
- Depth Ft.: 92
- Depth In.: 4
Description
This beautiful Seth Michael Nelson design is sure to catch the eye of anyone looking for a modern style farmhouse home plan!
The exterior of this home draws visual interest with the accents of metal roofing, large windows and stunning truss entry way. This is all complimented by the stone skirt and accent stone siding.
Heading in through the front entryway you will find yourself in the spacious foyer where you can gaze into the formal dining room or into the great room straight ahead. Here you will also find the staircase leading to the upper floor.
The open floor plan from the great room to the kitchen makes it the perfect place for entertaining. Large windows fill this space with natural light whilst allowing you to enjoy your beautiful view. A cozy gas fireplace will warm up your winter evenings and provide the perfect focal point for the great room.
In the kitchen you have plenty of counter space for cooking all your favorite meals. If you love to cook or bake you are also sure love having not one but two walk-in pantries for an abundance of storage.
Down the hall is the spacious laundry room and separate mud room leading in from the large 3 car garage. A convenient 1/2 bath is located along this hall as well for guests.
On the opposite side of the home is the luxurious master suite complete with its own gas fireplace and private access to the screened porch. The master bath contains all plenty of amenities including a large 2 sink vanity with a makeup counter and a huge master closet.
This side of the home also contains a guest room or study with a full bath.
Heading upstairs you will find bedrooms 3 and 4 each with their own private bathroom and desk alcove. You will also see this upper floor contains a 5th bedroom along with a spacious loft area.
Down in the walk-out basement is where game nights and family time come to life with this secondary kitchen and living area. The basement also contains a gym, home office, 6th bedroom and additional mudroom for anyone coming into the home from this level!
Other Great Features of This House Plan:
Tons of outdoor entertaining space between the covered patio, outdoor living deck and screened in porch
Closets throughout the home for storage and linens
A place for an ice machine in the kitchen island
Bar seating at the kitchen island
Unfinished space in the basement for storage
Walk-out Basements The Perfect Family Space!
Having a walk-out basement doesn’t have to mean wasted space. It can give you the perfect opportunity to create a great family night environment.
If your family loves watching movies together then grab some black out curtains, theater chairs and a big tv or projector and create the perfect home theater. You can even include a popcorn machine in your shopping list to complete the experience.
Are game nights more your family’s go to way to spend time together? Then a few gaming tables and a cabinet full of your favorite games is the perfect way to complete this second living space. You will enjoy this new game room with hours of laughter and friendly family competition.
A Home GymSay Goodbye To The Gym Membership And Hello To The Better Way To Exercise
We all know that getting to the gym before work can be a hassle and after work can be almost impossible. No one likes getting ready for the rest of their day in those cramped and humid gym bathrooms which can be a real deterrent for working out.
An in home gym is the perfect way to get your workout knocked out in whatever time works best for you. Whether that time is after all the evening errands/sports practices are done and the kids are completing their homework assignments or before getting ready in your own home bathroom to start your day off right, an in home gym gives you the flexibility and convenience your life so desperately needs.
Customizing This House Plan Taking This House Plan From Good to Perfect!
We know that a stock plan may not be able to give you your perfect dream home even though it may come very close.
Our team of experienced house plan specialists would love to be able to help you make this plan perfect for your and your family. They will help you through the process of identifying what changes can be made for this plan to best suite your needs.
If you are interested in customizing this house plan, our any of our others, please send us an email to info@nelsondesigngroup.com. Be sure to include the plan number, changes you are wanting to make and the time frame in which you need the completed plans.
Want to know a little more about the modification process before reaching out?
Check out our: Modifications FAQ page.
Additional Information
These all are included in the total Sq. Ft of the plan.
**Unfinished Basement, Mech Room is 311 Sq. Ft**
**Living Deck is 582 Sq. Ft** These all are included in the total Sq. Ft of the plan.
Specifications
- Total Living Space:6301Sq.Ft.
- Main Floor: 2895 Sq.Ft
- Upper Floor (Sq.Ft.): 1245 Sq.Ft.
- Lower Floor (Sq.Ft.): 2161 Sq.Ft.
- Bonus Room (Sq.Ft.): N/A
- Porch (Sq.Ft.): 1005 Sq.Ft.
- Garage (Sq.Ft.): 934 Sq.Ft.
- Total Square Feet: 8551 Sq.Ft.
- Customizable: Yes
- Wall Construction: 2x4
- Vaulted Ceiling Height: Yes
- Main Ceiling Height: 10
- Upper Ceiling Height: 9
- Lower Ceiling Height: 9
- Roof Type: Shingle
- Main Roof Pitch: 8:12
- Porch Roof Pitch: 8:12
- Roof Framing Description: Stick
- Designed Roof Load: 45lbs
- Ridge Height (Ft.): 29
- Ridge Height (In.): 8
- Insulation Exterior: R13
- Insulation Floor Minimum: R19
- Insulation Ceiling Minimum: R30
- Lower Bonus Space (Sq.Ft.): 311 Sq.Ft.
Plan Collections
Customize This Plan
Need to make changes? We will get you a free price quote!
Modify This Plan
Property Attachments
Plan Package
Related Plans
