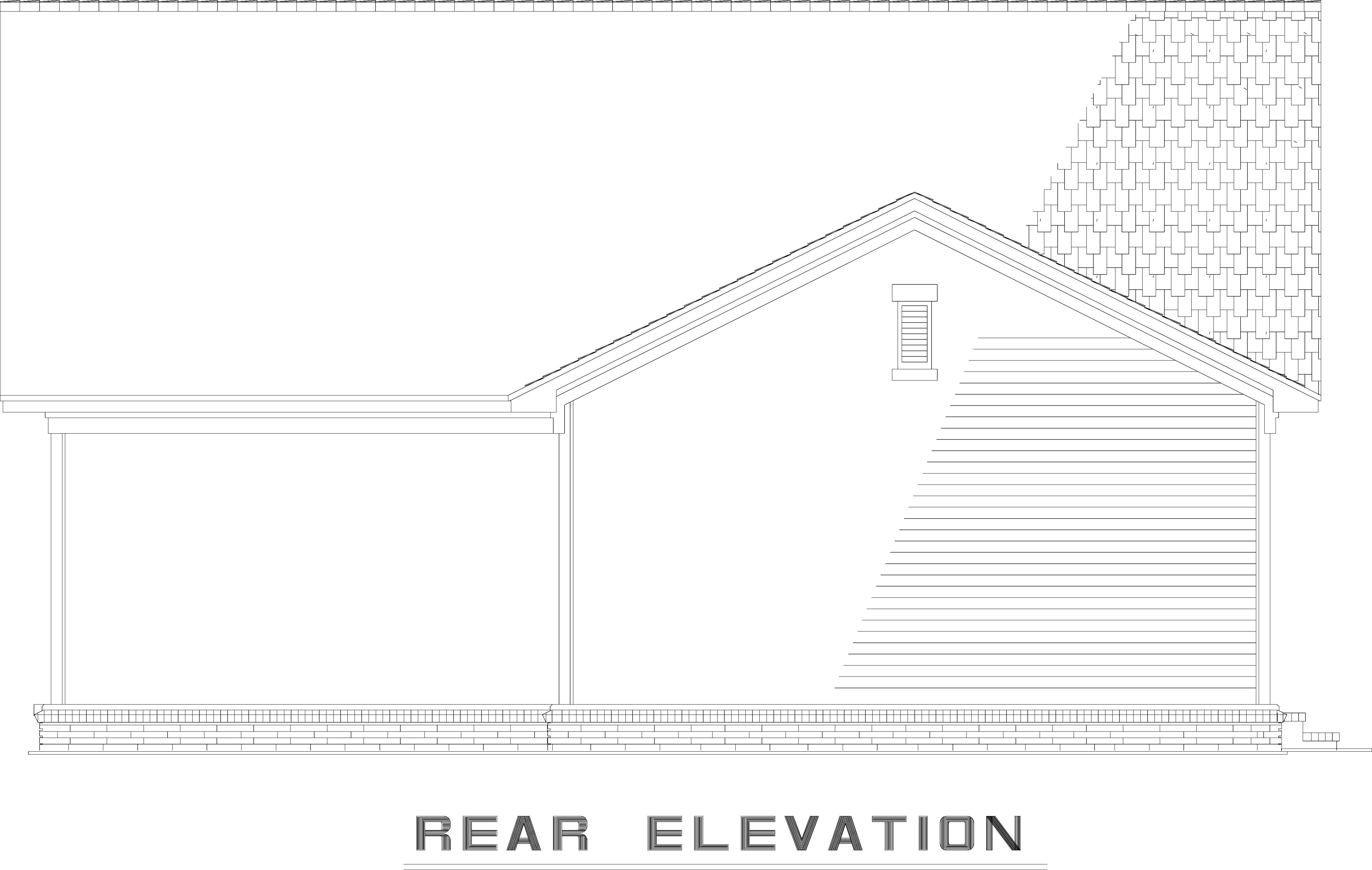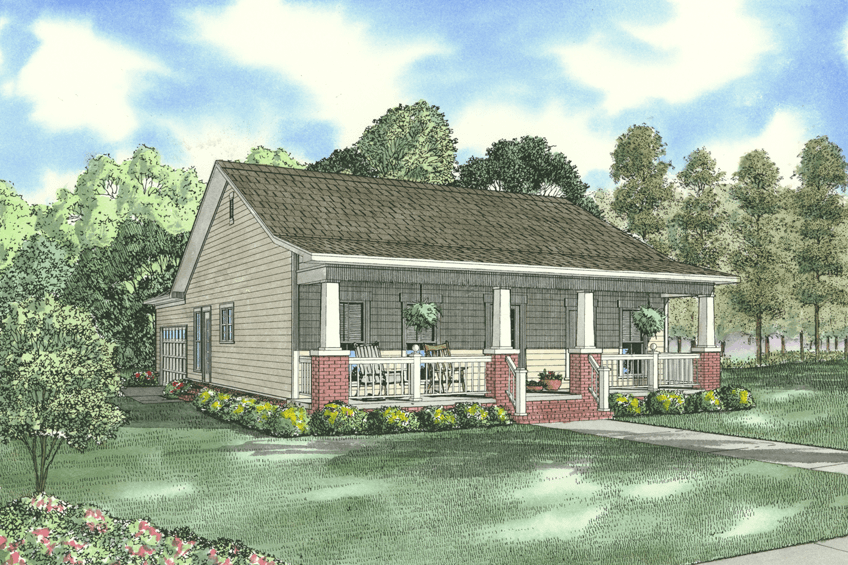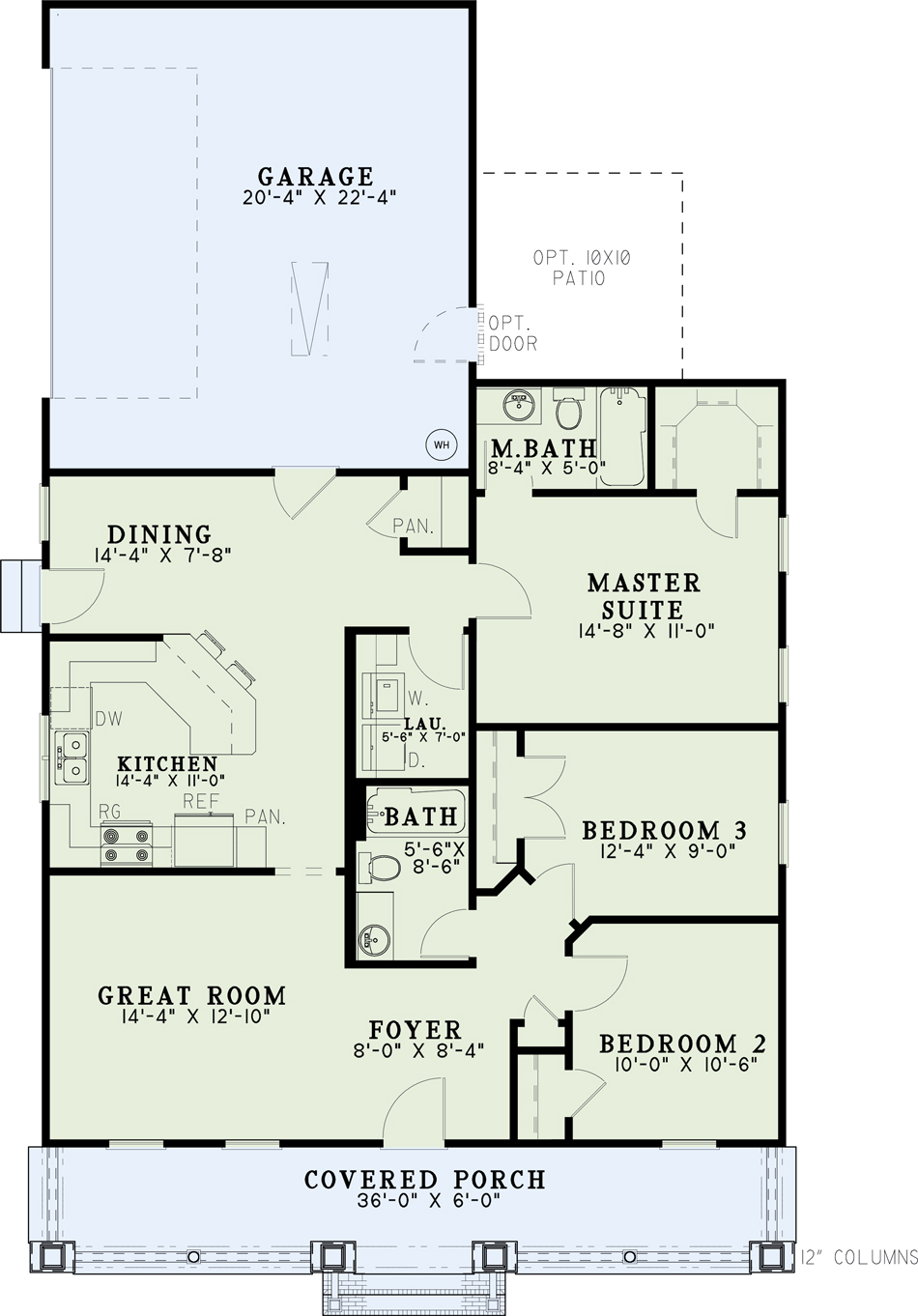House Plan 1087 Braxton Place, Affordable House Plan
Floor plans
House Plan 1087 Braxton Place, Affordable House Plan
PDF: $700.00
Plan Details
- Plan Number: NDG 1087
- Total Living Space:1248Sq.Ft.
- Bedrooms: 3
- Full Baths: 2
- Half Baths: N/A
- Garage: 2 Bay Yes
- Garage Type: Side Load
- Carport: N/A
- Carport Type: N/A
- Stories: 1
- Width Ft.: 36
- Width In.: N/A
- Depth Ft.: 61
- Depth In.: 6
Description
House Plan 1087 Braxton Place – Chic, Compact, and Ready for Family Life
Discover House Plan 1087 Braxton Place is a beautifully compact one-story design, offering 1,248 square feet of living space with three bedrooms and two full baths—perfect for growing families or those seeking a smart, manageable home.
Key Features:
-
Inviting Covered Front Porch: Enjoy outdoor living with a classic front porch, perfect for relaxing mornings or evening gatherings.
-
Open Living Layout: The great room flows seamlessly into a well-equipped kitchen featuring an angled eat-at bar and easy access to the dining area, promoting both comfort and connection.
-
Private Master Suite: Tucked away for privacy, the master suite includes a walk-in closet and direct access to a full bathroom, creating a peaceful retreat at the end of the day.
-
Balanced Bedroom Placement: Two additional bedrooms are situated on the opposite side of the home, providing ideal space for children, guests, or a home office.
-
Efficient Use of Space: With a side-load two-bay garage, a walk-in pantry, and a split-bedroom layout, this plan offers thoughtful functionality without wasted square footage.
-
Customization Ready: Designed to accommodate narrow lots and a variety of needs, this plan is customizable to suit your lifestyle.
Why This Plan Stands Out
House Plan 1087 Braxton Place is proof that great design doesn’t require excess. With a focus on comfort, flexibility, and everyday living, it’s a practical and stylish solution for families who want the most out of a modest footprint.
Discover the ease of functional living and timeless charm with House Plan 1087 Braxton Place—your perfect blend of comfort, value, and style.
Specifications
- Total Living Space:1248Sq.Ft.
- Main Floor: 1248 Sq.Ft
- Upper Floor (Sq.Ft.): N/A
- Lower Floor (Sq.Ft.): N/A
- Bonus Room (Sq.Ft.): N/A
- Porch (Sq.Ft.): 216 Sq.Ft.
- Garage (Sq.Ft.): 474 Sq.Ft.
- Total Square Feet: 1938 Sq.Ft.
- Customizable: Yes
- Wall Construction: 2x4
- Vaulted Ceiling Height: No
- Main Ceiling Height: 9
- Upper Ceiling Height: N/A
- Lower Ceiling Height: N/A
- Roof Type: Shingle
- Main Roof Pitch: 6:12
- Porch Roof Pitch: 3:12
- Roof Framing Description: Stick
- Designed Roof Load: 45lbs
- Ridge Height (Ft.): 20
- Ridge Height (In.): 7
- Insulation Exterior: R13
- Insulation Floor Minimum: R19
- Insulation Ceiling Minimum: R30
- Lower Bonus Space (Sq.Ft.): N/A
Plan Collections
Customize This Plan
Need to make changes? We will get you a free price quote!
Modify This Plan
Property Attachments
Plan Package
Related Plans
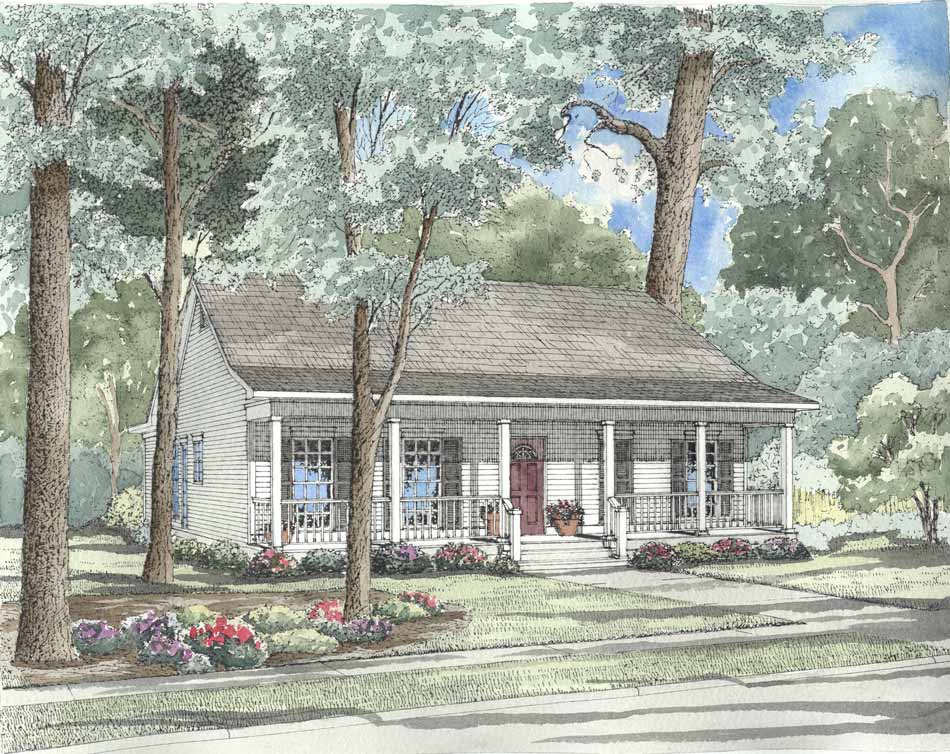
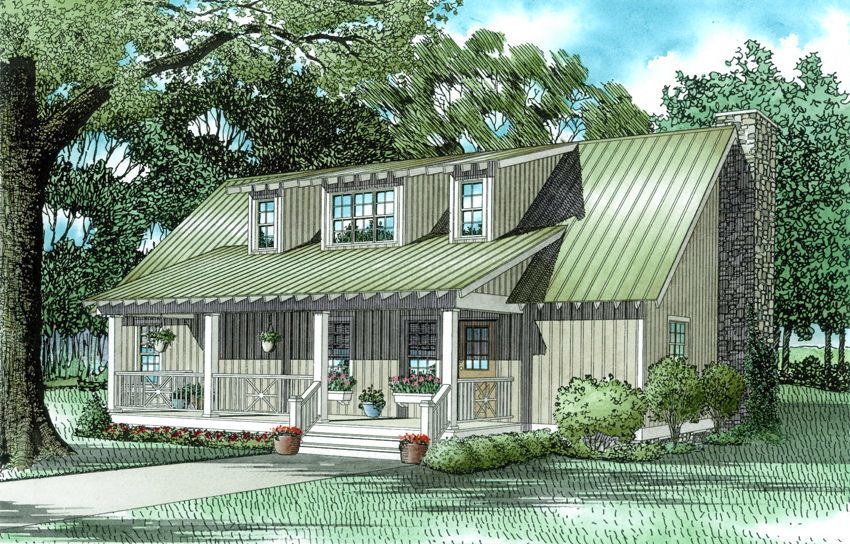
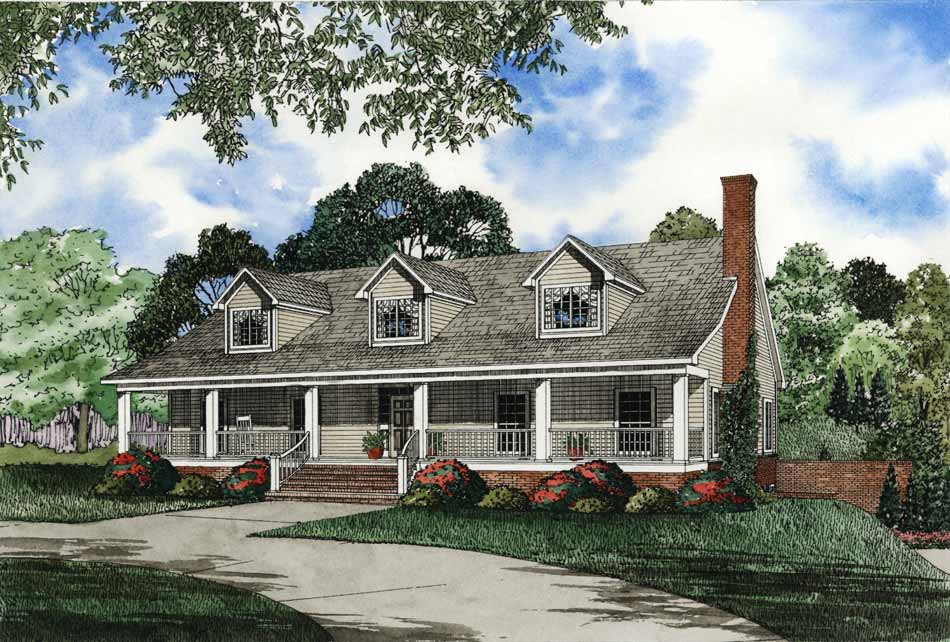
House Plan 478 Carolina Drive, Country Home House Plan
478
- 4
- 5
- 2 BayYes
- 1.5
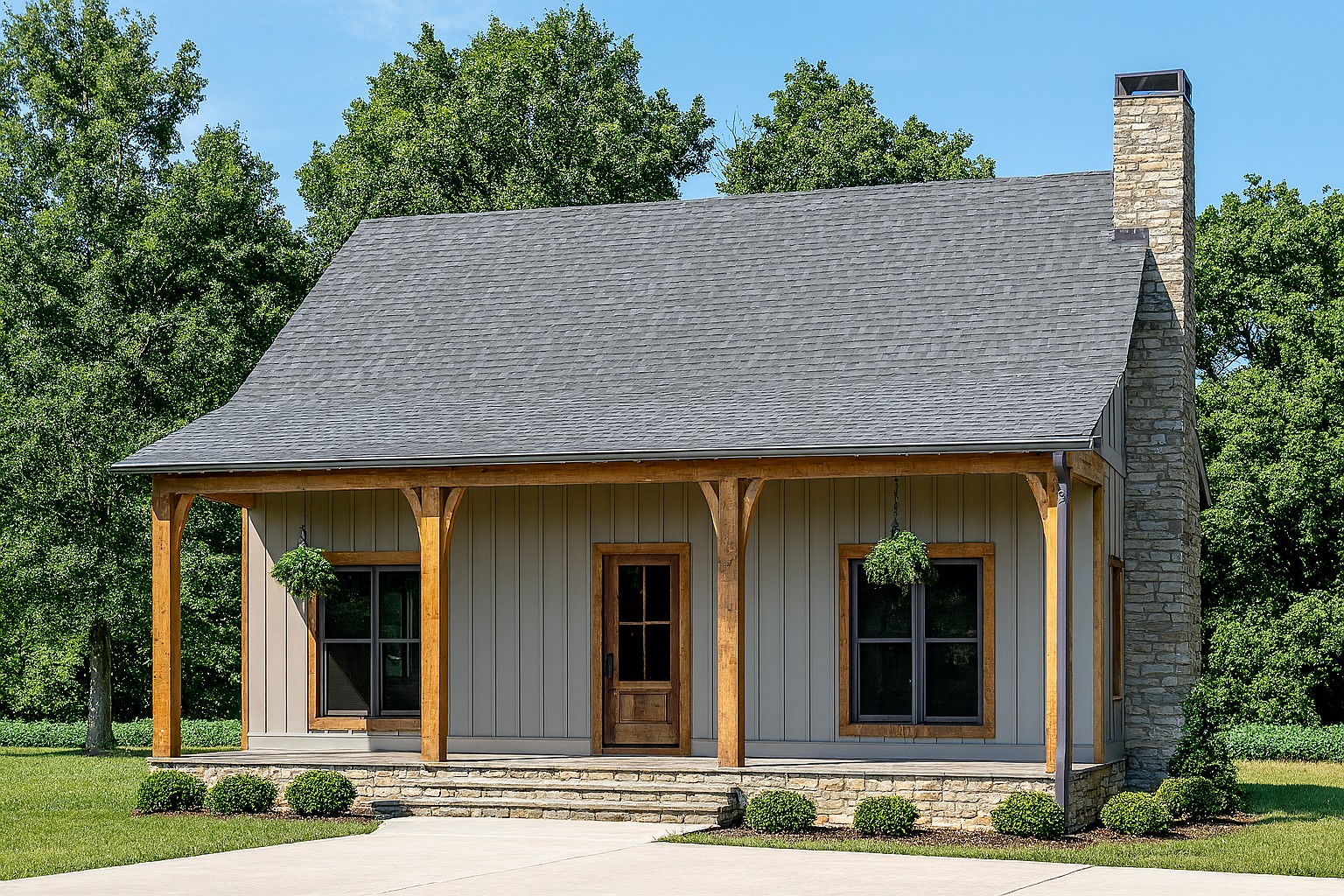
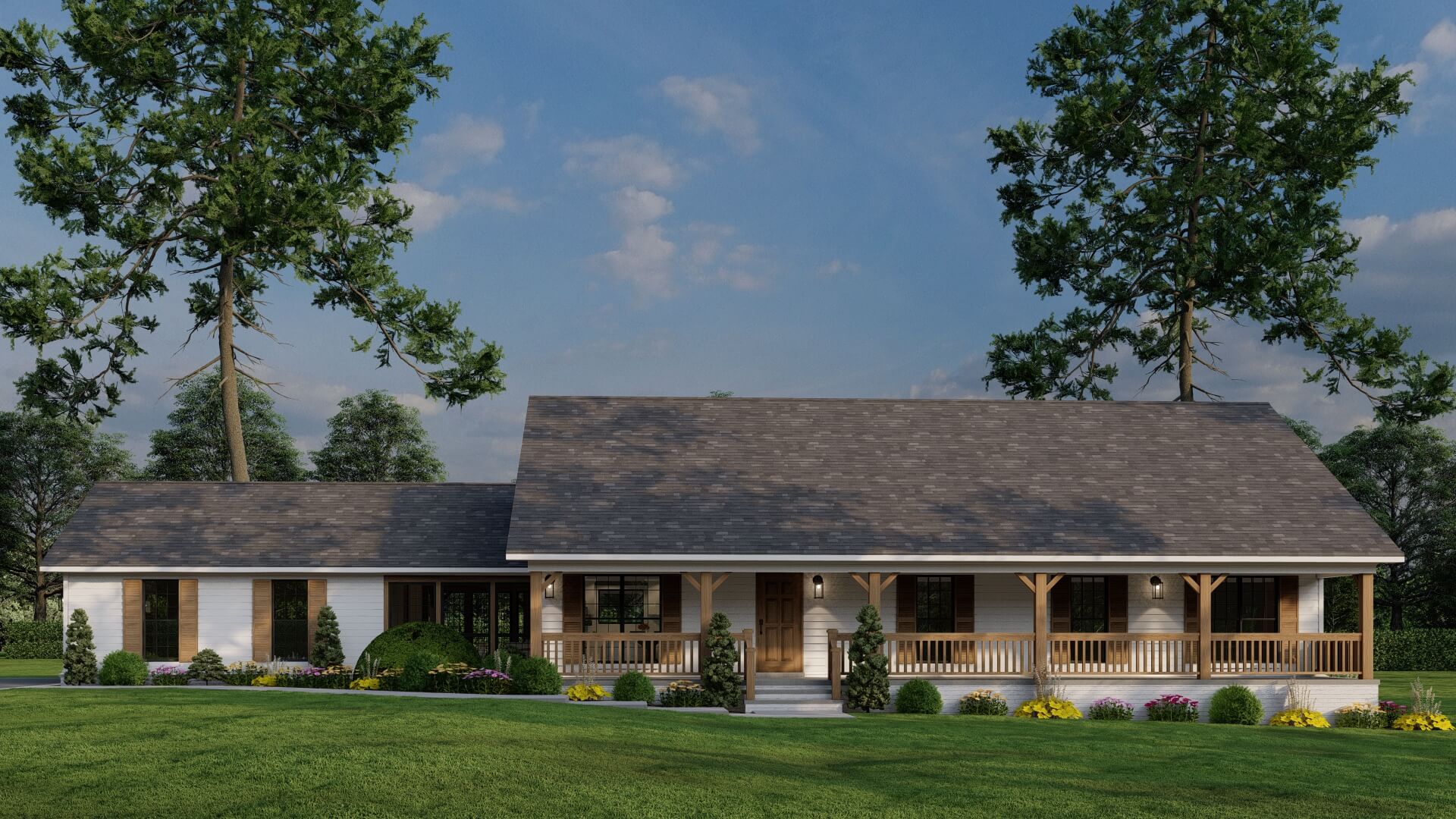
House Plan 1654 Country Retreat, Farmhouse House Plan
1654
- 3
- 2
- 2 BayYes
- 1



House Plan 478 Carolina Drive, Country Home House Plan
478
- 4
- 5
- 2 BayYes
- 1.5


House Plan 1654 Country Retreat, Farmhouse House Plan
1654
- 3
- 2
- 2 BayYes
- 1



House Plan 478 Carolina Drive, Country Home House Plan
478
- 4
- 5
- 2 BayYes
- 1.5

