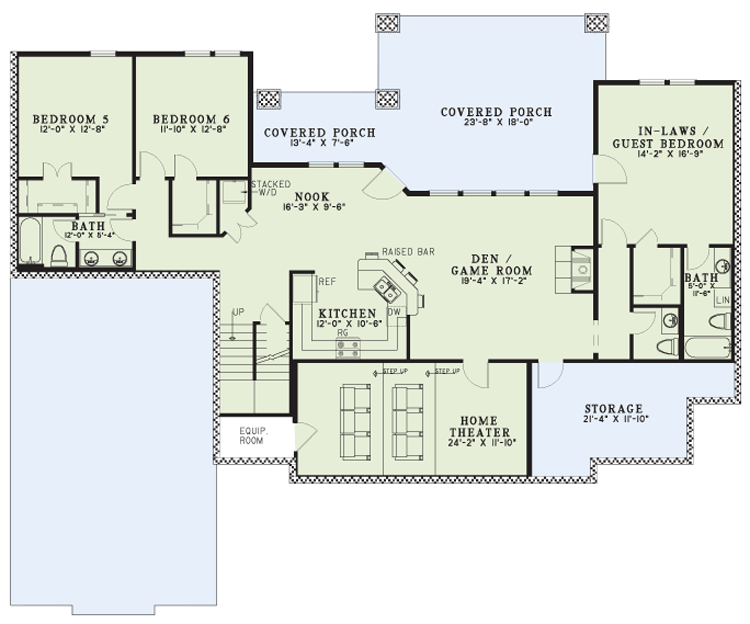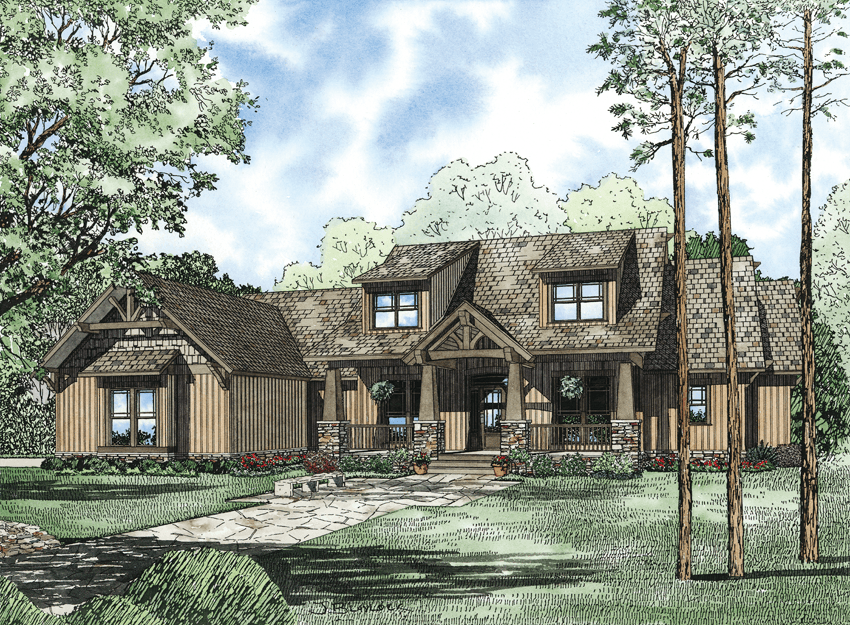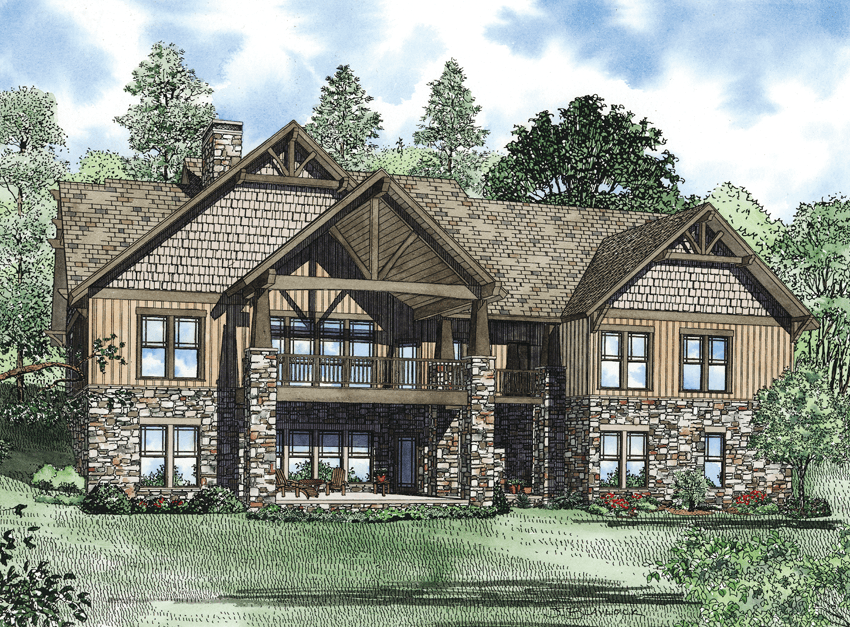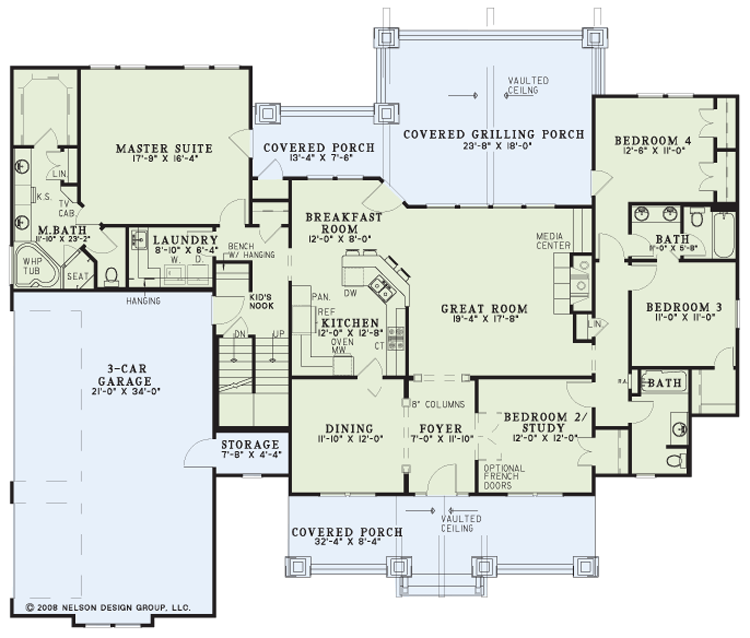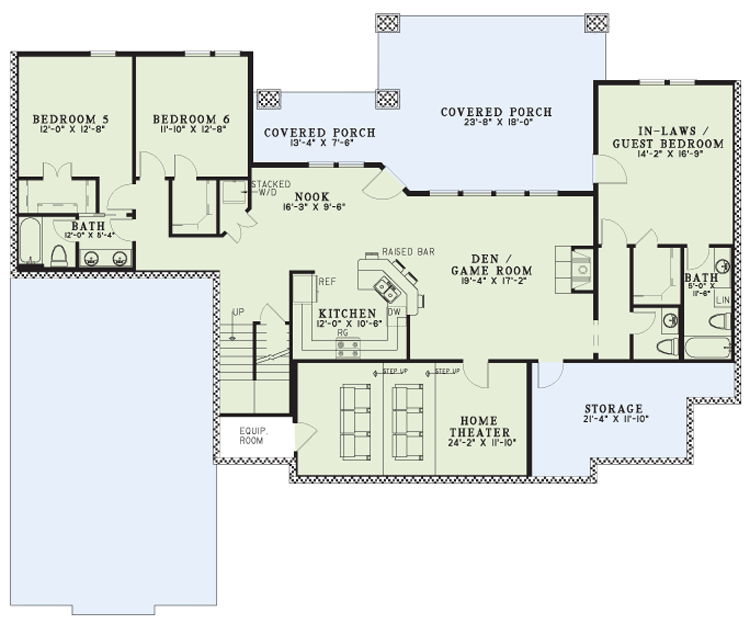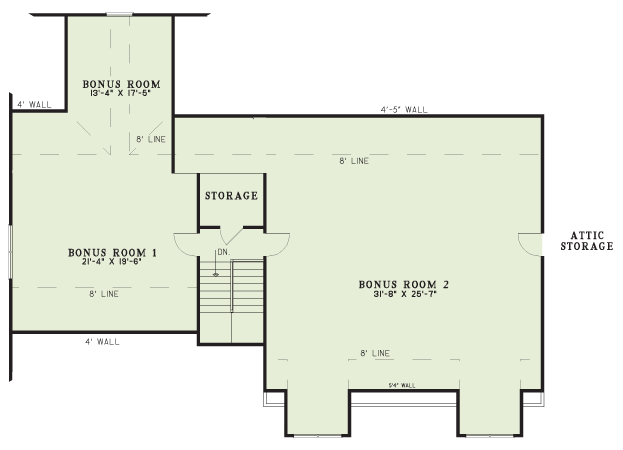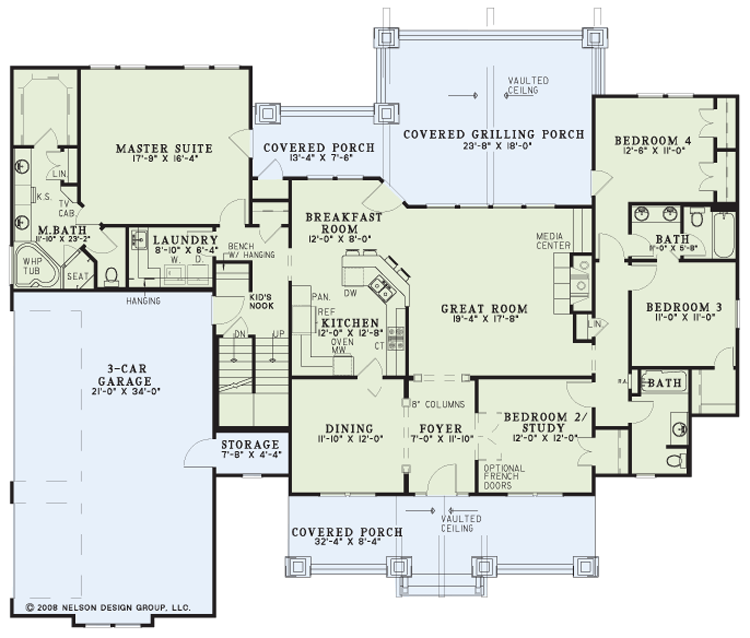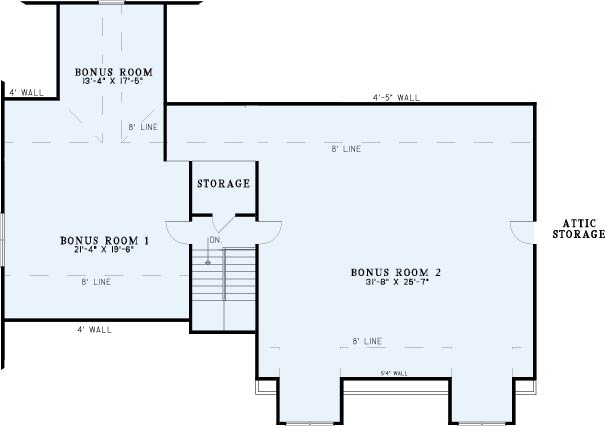House Plan 1271 South Ridge, Rustic House Plan
Floor plans
House Plan 1271 South Ridge, Rustic House Plan
PDF: $2,050.00
Plan Details
- Plan Number: NDG 1271
- Total Living Space:4693Sq.Ft.
- Bedrooms: 7
- Full Baths: 5
- Half Baths: 1
- Garage: 3 Bay Yes
- Garage Type: Side Load
- Carport: N/A
- Carport Type: N/A
- Stories: 1.5
- Width Ft.: 76
- Width In.: 10
- Depth Ft.: 62
- Depth In.: 8
Description
Discover South Ridge — Expansive Rustic Luxury Tailored for Generations
Craving a house plan that combines rustic mountain charm with the space for multigenerational living and grand entertaining? South Ridge is your perfect match—a luxurious, thoughtful design offering both awe-inspiring scale and everyday comfort.
Why South Ridge Makes You Stop and Dream
Sprawling, Flexible Living for Everyone
Boasting approximately 4,693 sq ft of living space across 1½ stories, this home features 7 bedrooms, 5 full baths, and 1 half bath—designed to accommodate large families, frequent guests, or even an in-law suite effortlessly
Rustic Details That Warm the Soul
With a striking mix of stone and siding, beautiful timber detailing, and a rear façade adorned with both a covered porch and an upper-level deck, South Ridge makes an unforgettable statement.
Gather & Entertain with Style
At the heart of the home, the great room—complete with a fireplace and media center—flows seamlessly into the kitchen and breakfast area, setting the stage for shared meals and cozy conversations.
Master Suite with Direct Outdoor Access
Escape to the elegant master suite, which grants private access to the covered porch. The master bath is luxurious, featuring a corner whirlpool tub beneath a charming window, a corner shower with seating, dual vanities, and a spacious walk-in closet.
Comfort for Guests & Family Downstairs
On one side, you'll find two well-sized bedrooms each with en-suite baths; on the other, another private guest suite offering its own walk-in closet, a full bath, and direct access to the porch—ideal for visitors, parents, or as a rental space.
Epic Entertainment Spaces
Entertain lavishly in the lower level: a den/game room with its own fireplace, a full additional kitchen, and a home theater with stadium-style seating. Plus, two additional bedrooms with walk-in closets and a shared bath. A handy stacked washer/dryer closet adds practicality to this elegant space.
Bonus Above It All
Head to the top and discover two enormous bonus rooms—blank canvases just waiting to be transformed into a home gym, craft loft, quiet office, or future rental space
Specifications
- Total Living Space:4693Sq.Ft.
- Main Floor: 2373 Sq.Ft
- Upper Floor (Sq.Ft.): N/A
- Lower Floor (Sq.Ft.): 2320 Sq.Ft.
- Bonus Room (Sq.Ft.): 1945 Sq.Ft.
- Porch (Sq.Ft.): 1312 Sq.Ft.
- Garage (Sq.Ft.): 783 Sq.Ft.
- Total Square Feet: 8733 Sq.Ft.
- Customizable: Yes
- Wall Construction: 2x4
- Vaulted Ceiling Height: Yes
- Main Ceiling Height: 9
- Upper Ceiling Height: 8
- Lower Ceiling Height: 9
- Roof Type: Shingle
- Main Roof Pitch: 10:12
- Porch Roof Pitch: N/A
- Roof Framing Description: Stick
- Designed Roof Load: 45lbs
- Ridge Height (Ft.): 29
- Ridge Height (In.): 2
- Insulation Exterior: R13
- Insulation Floor Minimum: R19
- Insulation Ceiling Minimum: R30
- Lower Bonus Space (Sq.Ft.): N/A
Plan Collections
Features
- Bonus Room
- Bonus Room Over Garage
- Covered Front Porch
- Covered Rear Porch
- Formal Dining Room
- Game Room
- Great Room
- Grilling Porch
- Home Office/Study
- Home Theater
- In-Law Suite Private Guest
- Jack & Jill Bathroom
- Main Floor Master
- Mudroom
- Nook/Breakfast Area
- Open Floor Plan House Plans
- Peninsula/Eating Bar
- Split Bedroom Design
- Vaulted High Cathedral Ceiling
- Walk-in Closet
Customize This Plan
Need to make changes? We will get you a free price quote!
Modify This Plan
Property Attachments
Plan Package
Related Plans


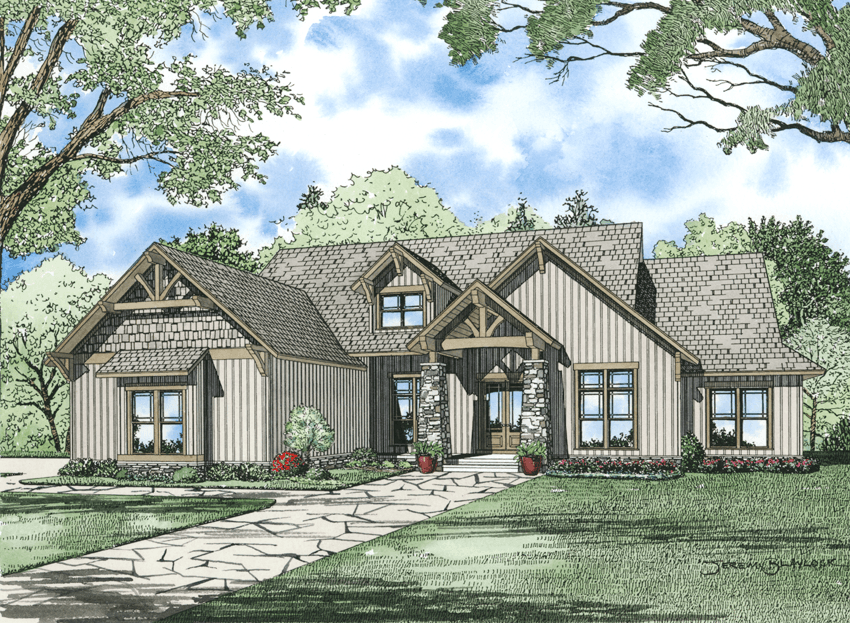

House Plan 1272-1 Calico Rock, Rustic Ridge House Plan
1272-1
- 5
- 5
- 3 BayYes
- 2.5





House Plan 1272-1 Calico Rock, Rustic Ridge House Plan
1272-1
- 5
- 5
- 3 BayYes
- 2.5





House Plan 1272-1 Calico Rock, Rustic Ridge House Plan
1272-1
- 5
- 5
- 3 BayYes
- 2.5
