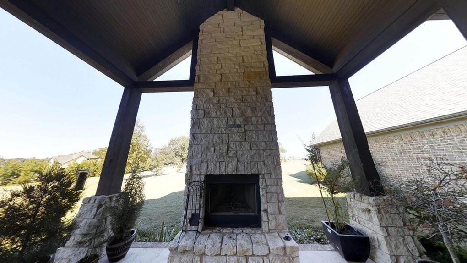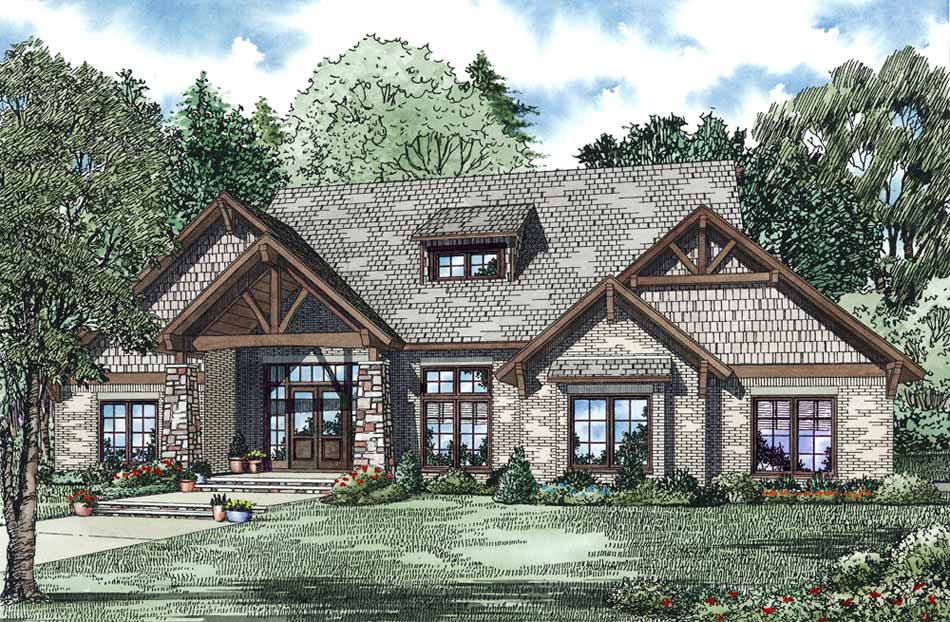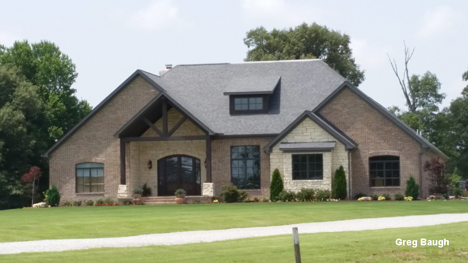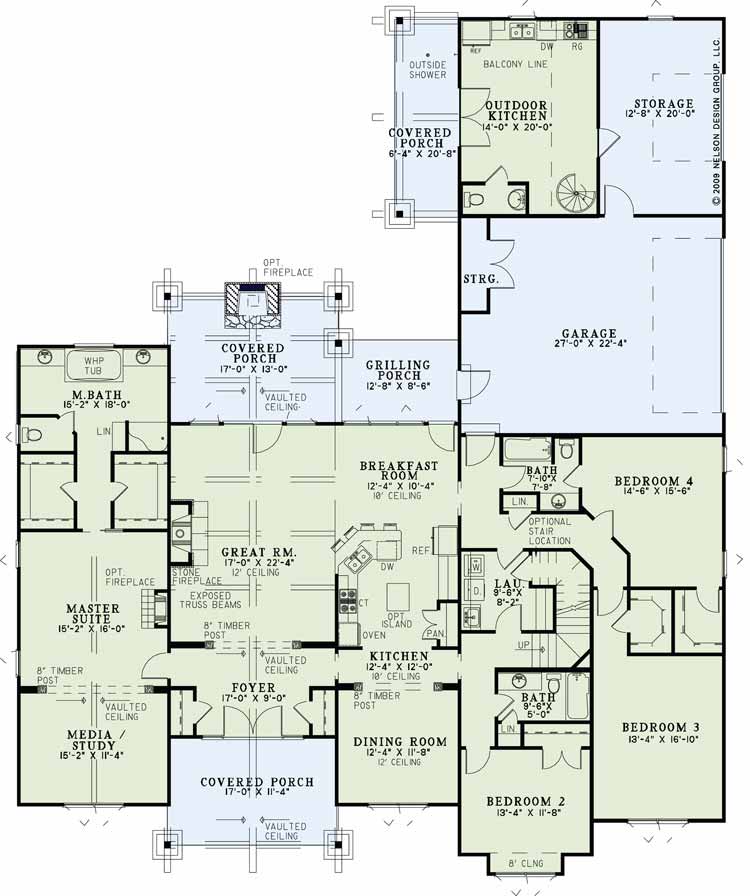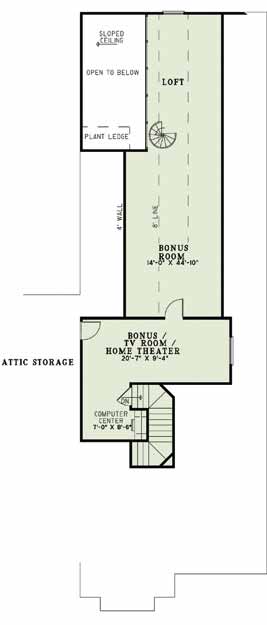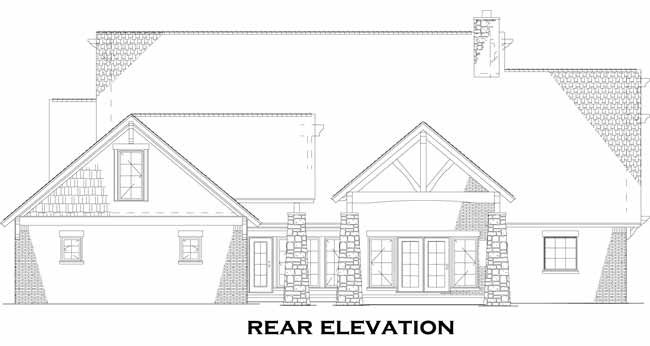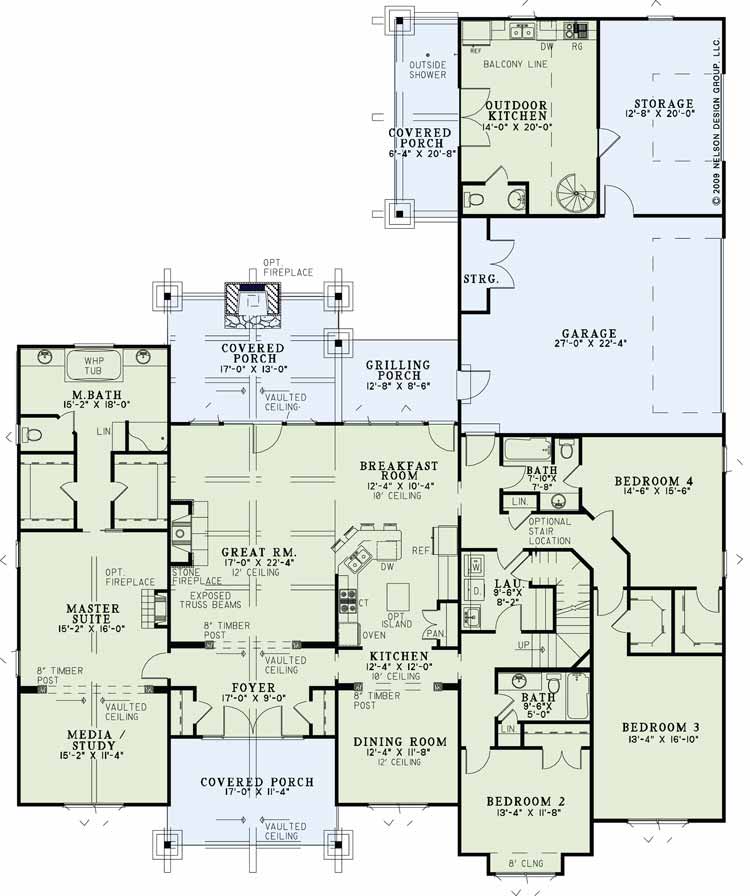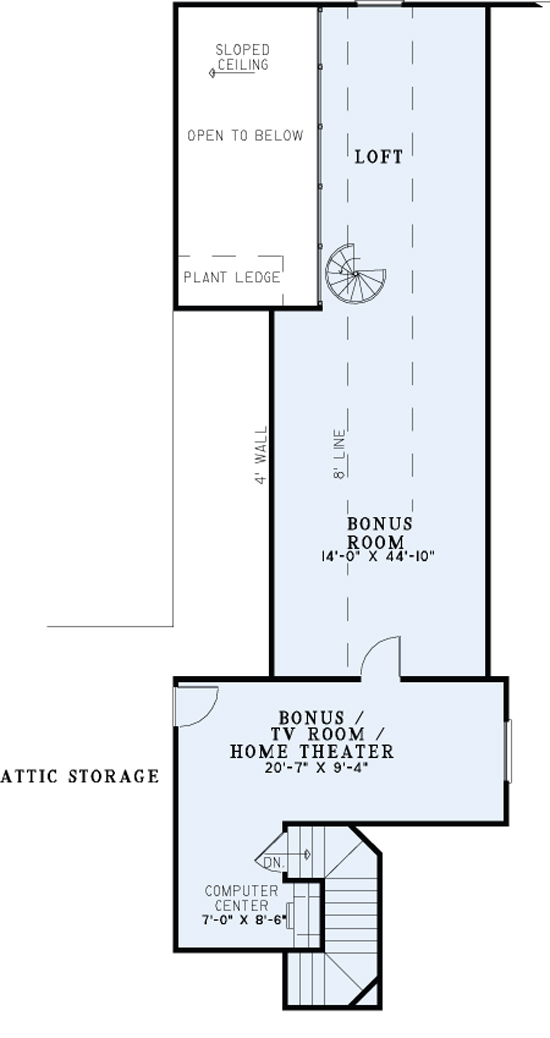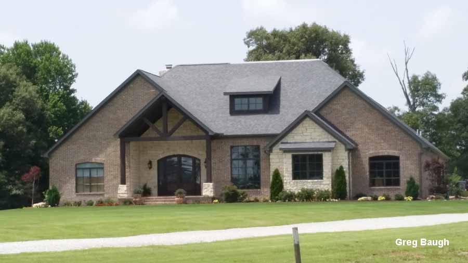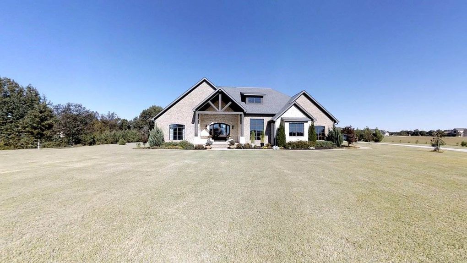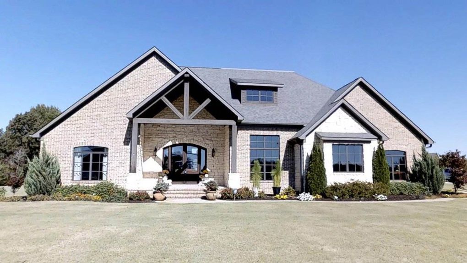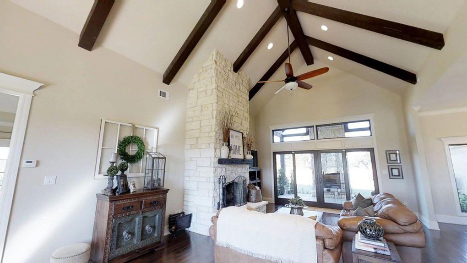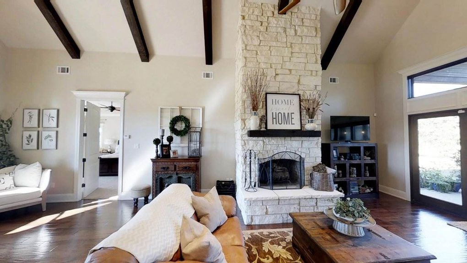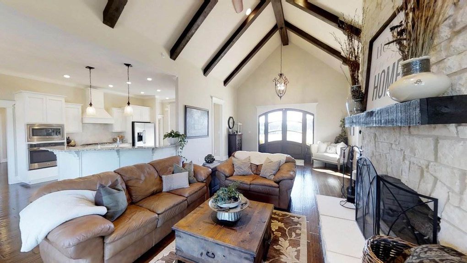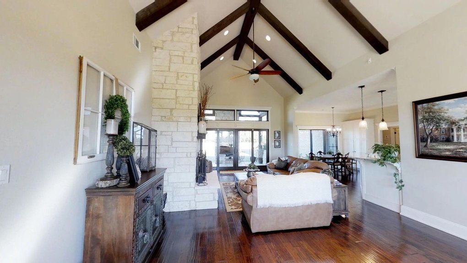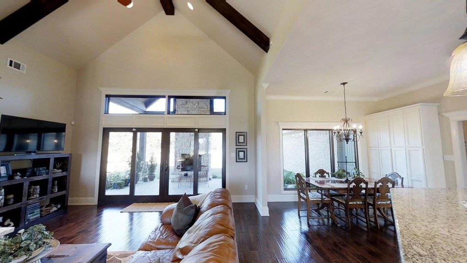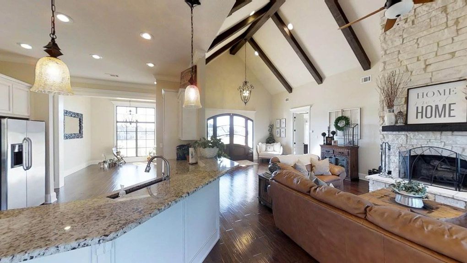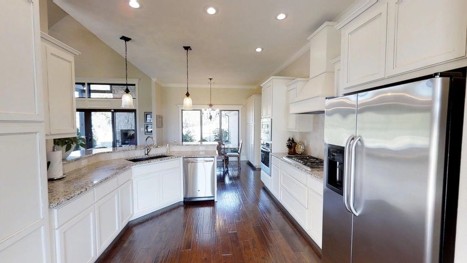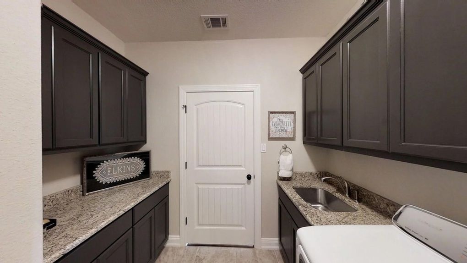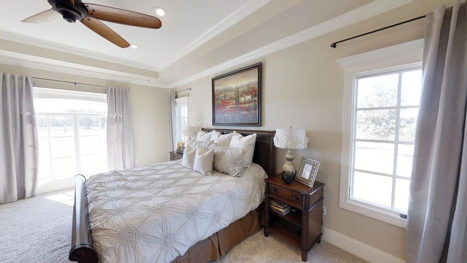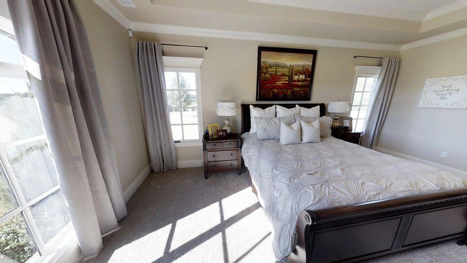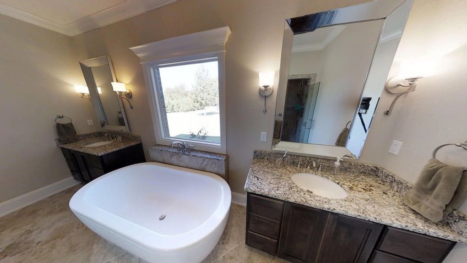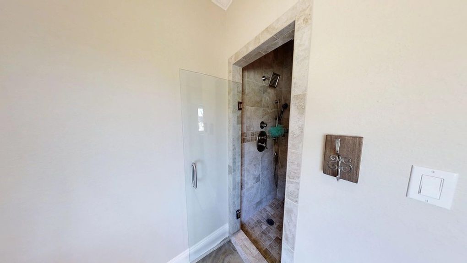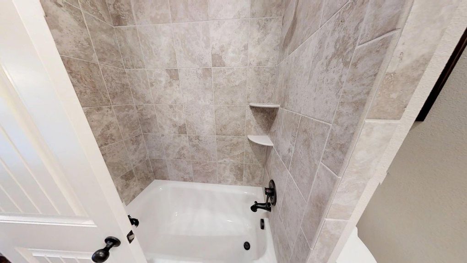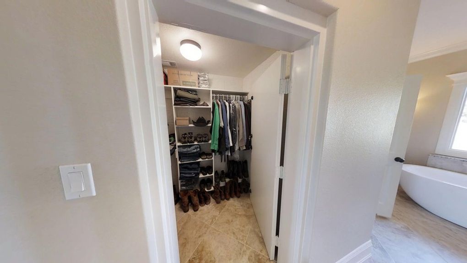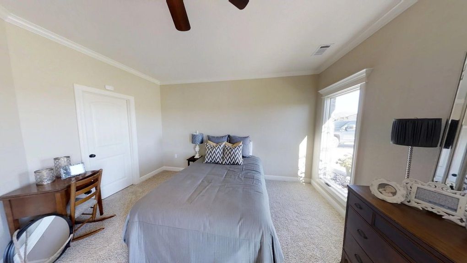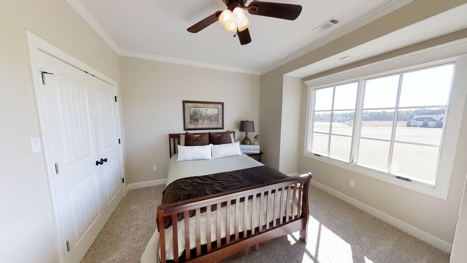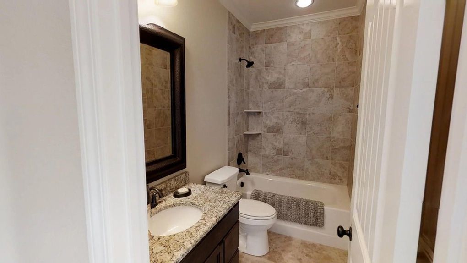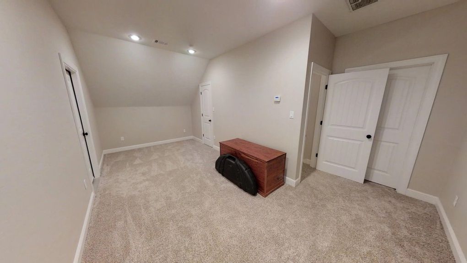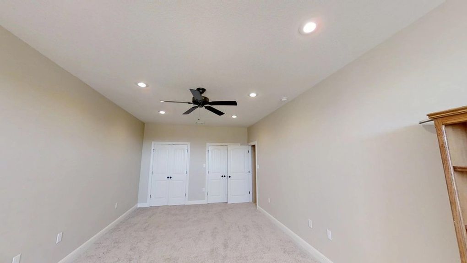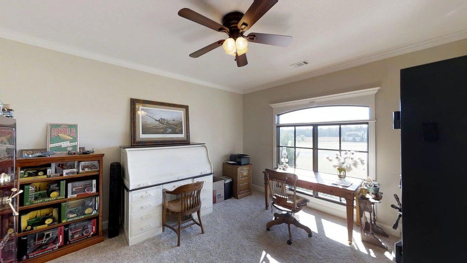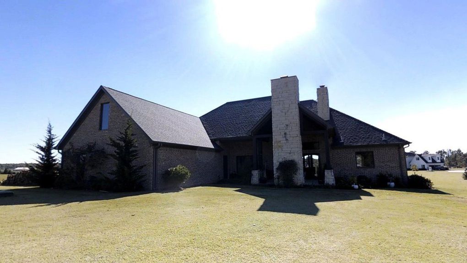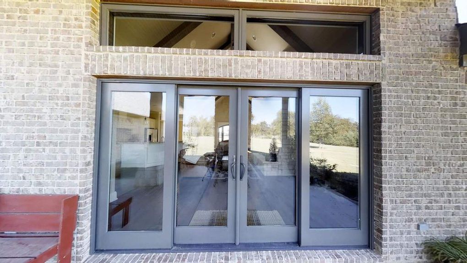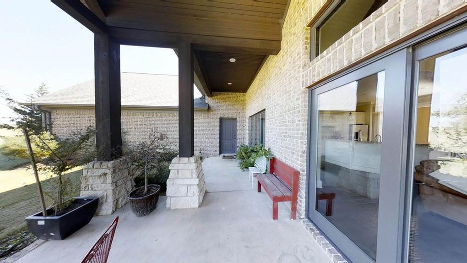House Plan 1302 Gervais Cove, Rustic House Plan
Floor plans
House Plan 1302 Gervais Cove, Rustic House Plan
PDF: $1,550.00
Plan Details
- Plan Number: NDG 1302
- Total Living Space:3594Sq.Ft.
- Bedrooms: 4
- Full Baths: 3
- Half Baths: 1
- Garage: 2 Bay Yes
- Garage Type: Side Load
- Carport: N/A
- Carport Type: N/A
- Stories: 1
- Width Ft.: 73
- Width In.: 2
- Depth Ft.: 88
- Depth In.: 2
Description
NDG 1302
A stunning addition to our Rustic House Collection, Gervais Cove offers plenty for the whole family throughout its 3500+ square feet. The massive front porch welcomes you into the spacious Foyer, where a breathtaking vaulted ceiling continues into the Great Room and rear Covered Porch. Exposed truss beams add character to the open floor plan, while the stone fireplace provides warmth and charm. The Great Room flows seamlessly into the Breakfast Room and Kitchen, which boasts a wrap-around peninsula bar and an optional prep island. The formal Dining Room is easily accessed from here through a timber post entry, and double transom windows allow for plenty of natural lighting during meals. The Master Suite of Gervais Cove is so exceptional in space, it occupies the entire left wing! A designated Media Room/Study continues the high vaulted ceiling, and the optional fireplace is sure to set the mood. The Master Bath is found toward the rear of the home and features his and her walk-in closets and a whirlpool tub beneath a window.
The rest of the bedrooms are located on the opposite side of Gervais Cove for a peaceful split bedroom design. Bedrooms 3 and 4 feature tons of space and large walk-in closets, while Bedroom 2 enjoys the option for a window seat looking out to the front of the home. Two hall baths are found in this wing, and Bedroom 4 privately accesses one. Head upstairs, and you’ll find a computer center within a Bonus/TV Room/Home Theater. Past that and over the garage is another Bonus Room with a Loft, Balcony, and a charming spiral staircase that leads you back down to an Outdoor Kitchen, fully equipped to prepare meals for a second Covered Porch. This Kitchen also features a half bath and makes entertaining family and friends a pure joy! How would you customize this amazing house plan?
Customizing This House Plan
Make this house plan into your dream home!
We understand that when it comes to building a home you want it to be perfect for you. Our team of experience house plan specialists would love to be able to help you through the process of modifying this, or any of the other house plans found on our website, to better fit your needs. Whether you know the exact changes you need made or just have some ideas that would like to discuss with our team send us an email at: info@nelsondesigngroup.com or give us a call at 870-931-5777 What to know a little more about the process of customizing one of our house plans? Check out our Modifications FAQ page.
Specifications
- Total Living Space:3594Sq.Ft.
- Main Floor: 3292 Sq.Ft
- Upper Floor (Sq.Ft.): 302 Sq.Ft.
- Lower Floor (Sq.Ft.): N/A
- Bonus Room (Sq.Ft.): 604 Sq.Ft.
- Porch (Sq.Ft.): 670 Sq.Ft.
- Garage (Sq.Ft.): 879 Sq.Ft.
- Total Square Feet: 5747 Sq.Ft.
- Customizable: Yes
- Wall Construction: 2x4
- Vaulted Ceiling Height: Yes
- Main Ceiling Height: 9
- Upper Ceiling Height: 8
- Lower Ceiling Height: N/A
- Roof Type: Shingle
- Main Roof Pitch: 10:12
- Porch Roof Pitch: N/A
- Roof Framing Description: Stick
- Designed Roof Load: 45lbs
- Ridge Height (Ft.): 31
- Ridge Height (In.): 3
- Insulation Exterior: R13
- Insulation Floor Minimum: R19
- Insulation Ceiling Minimum: R30
- Lower Bonus Space (Sq.Ft.): N/A
Features
- Bonus Room Over Garage
- Covered Front Porch
- Covered Rear Porch
- Formal Dining Room
- Great Room
- Grilling Porch
- Home Office/Study
- Home Theater
- Main Floor Master
- Media Room
- Nook/Breakfast Area
- Open Floor Plan House Plans
- Outdoor Kitchen
- Outdoor Living Space
- Peninsula/Eating Bar
- Split Bedroom Design
- Vaulted High Cathedral Ceiling
- Walk-in Closet
Customize This Plan
Need to make changes? We will get you a free price quote!
Modify This Plan
Property Attachments
Related Plans
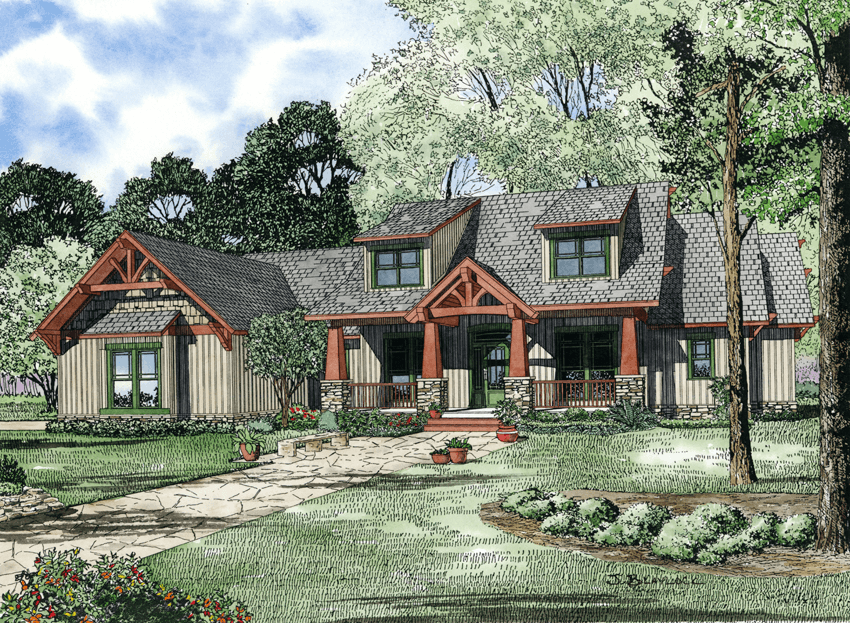
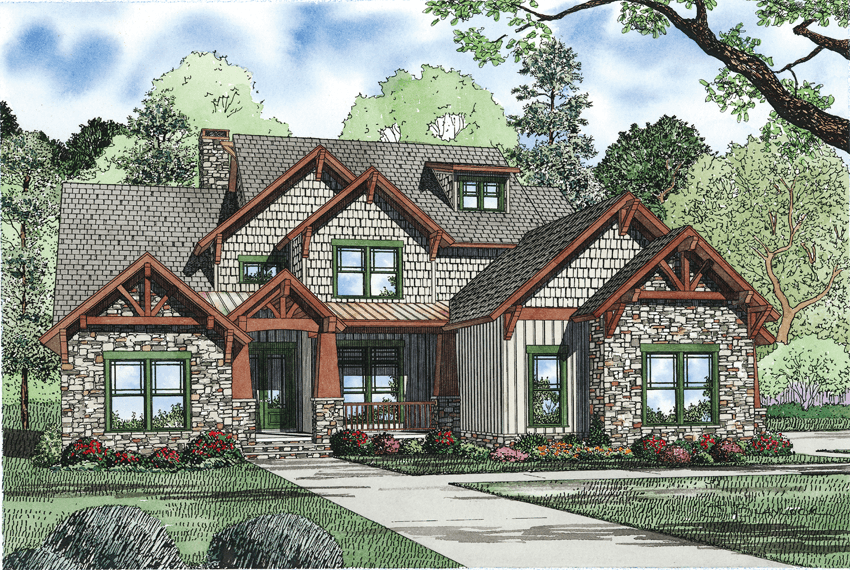
House Plan 1273 Overlook Mountain, Rustic House Plan
1273
- 4
- 3
- 3 BayYes
- 1.5
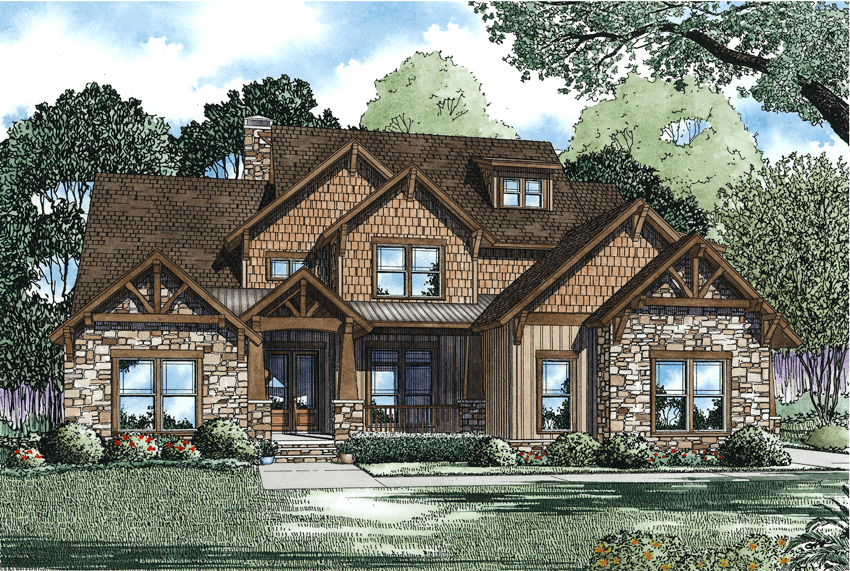
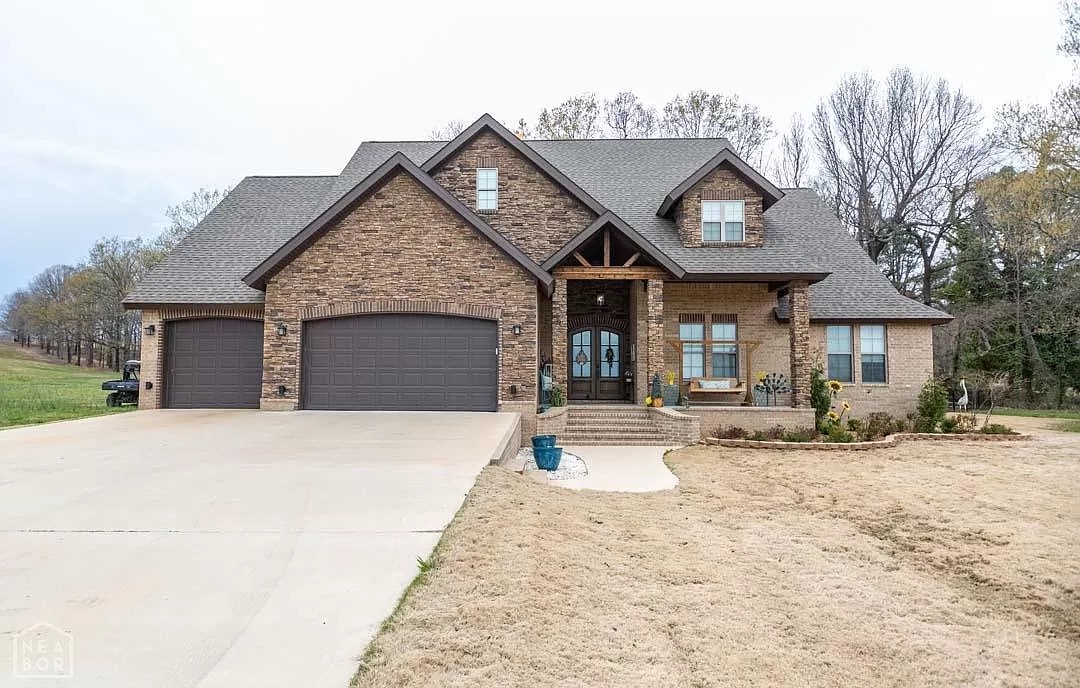
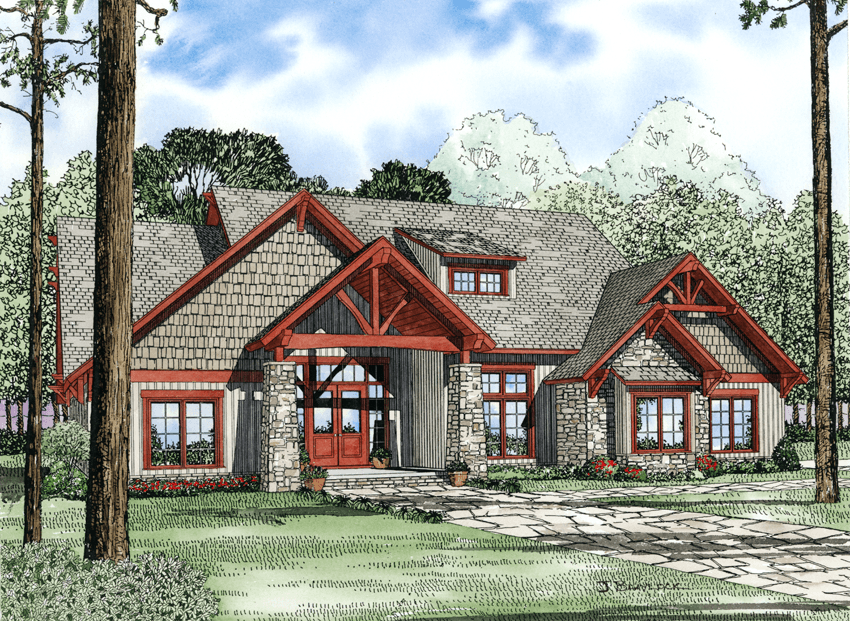


House Plan 1273 Overlook Mountain, Rustic House Plan
1273
- 4
- 3
- 3 BayYes
- 1.5





House Plan 1273 Overlook Mountain, Rustic House Plan
1273
- 4
- 3
- 3 BayYes
- 1.5


