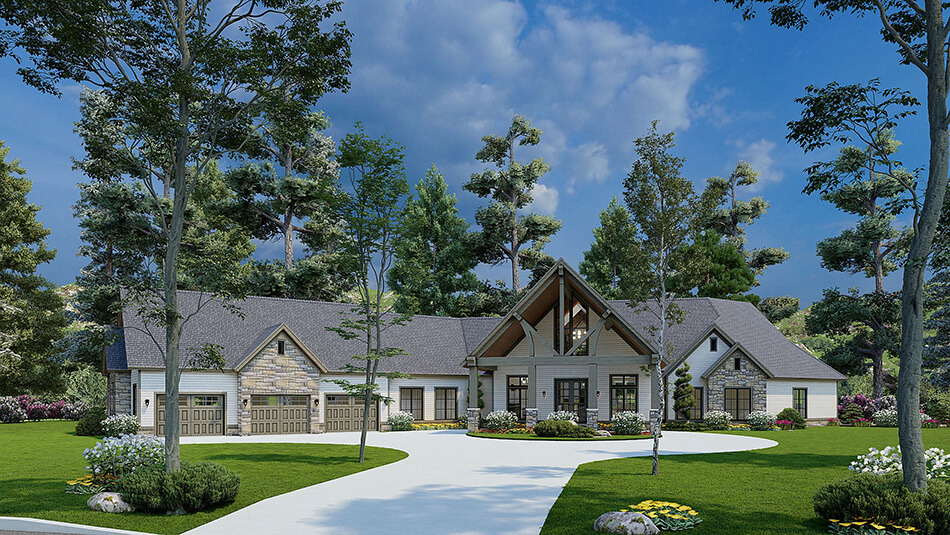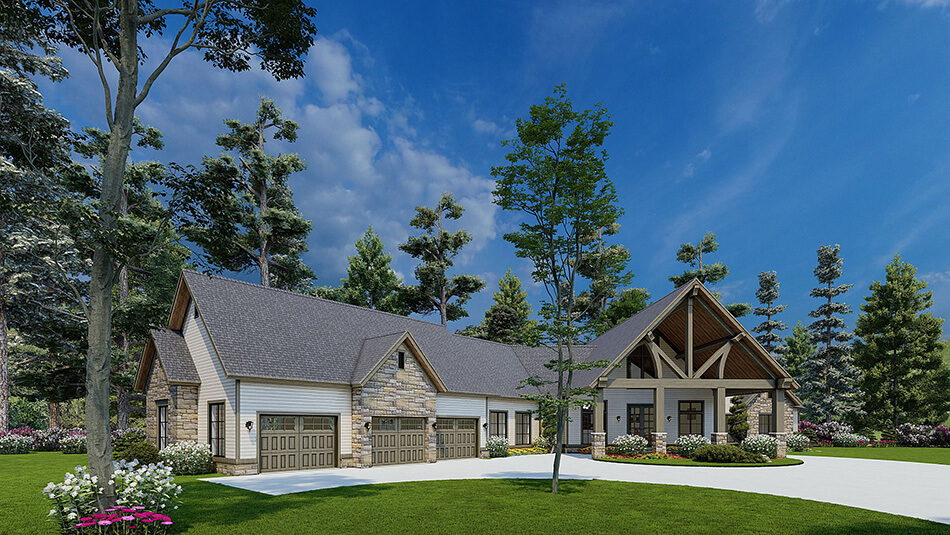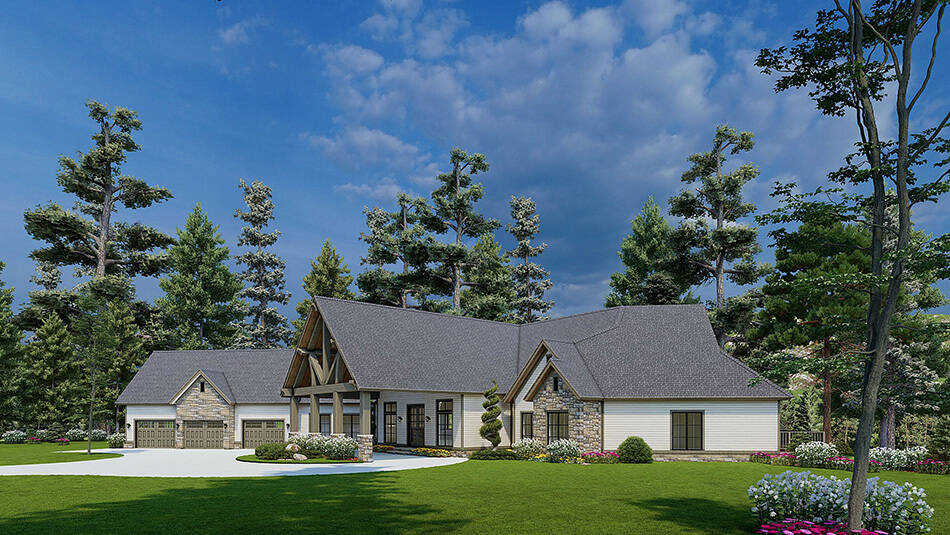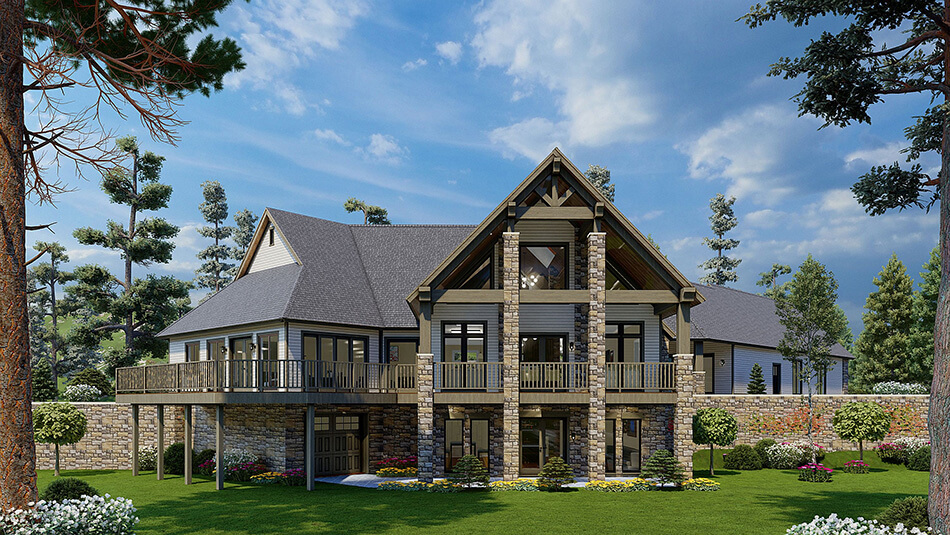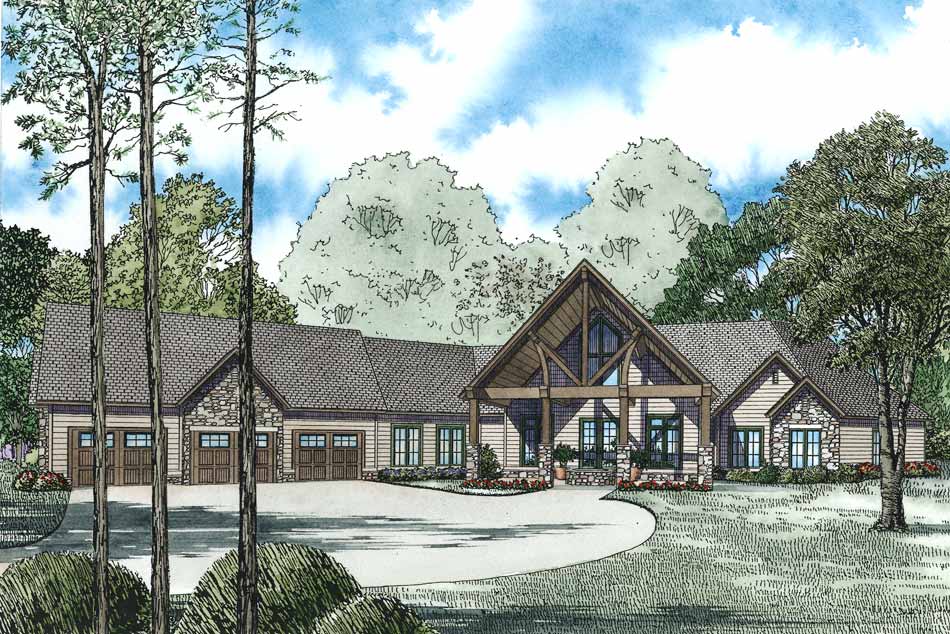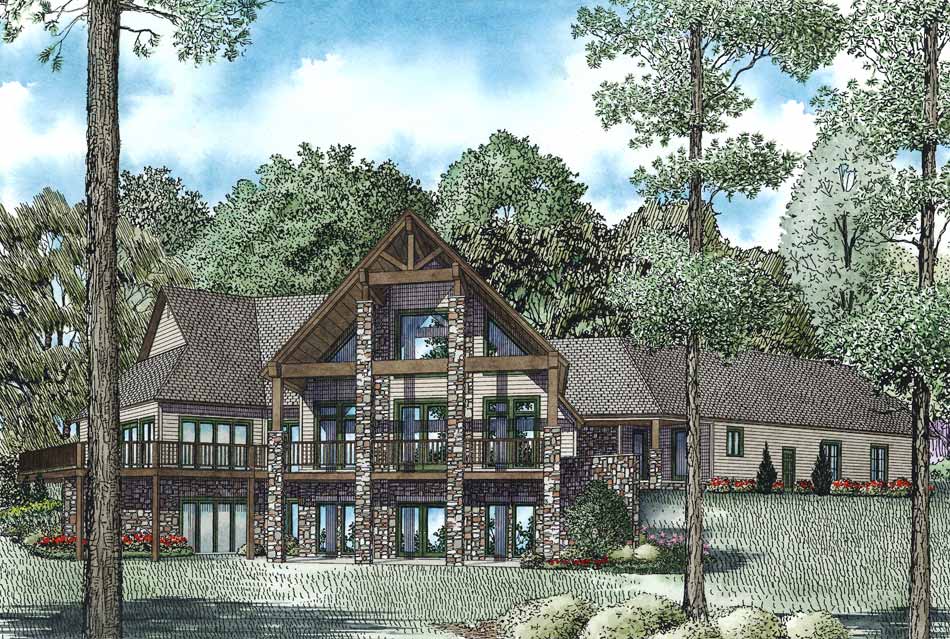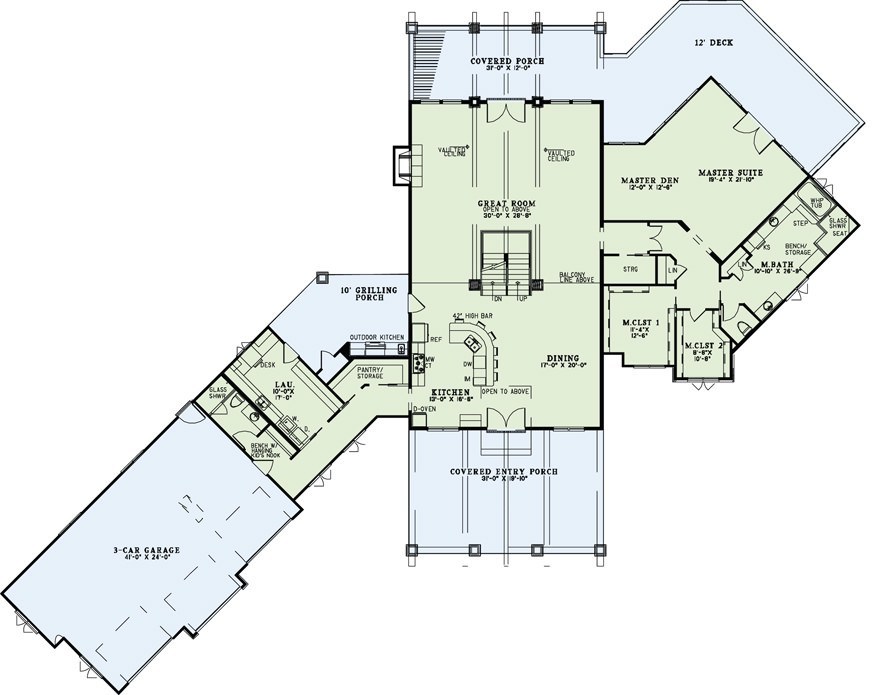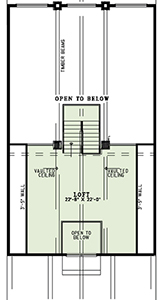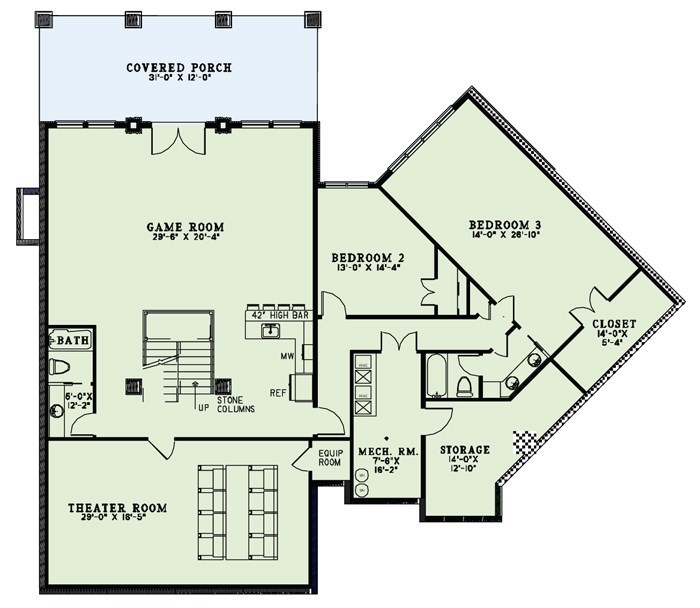House Plan 1374 Mountain Retreat, Rustic House Plan
Floor plans
House Plan 1374 Mountain Retreat, Rustic House Plan
PDF: $2,450.00
Plan Details
- Plan Number: NDG 1374
- Total Living Space:6636Sq.Ft.
- Bedrooms: 3
- Full Baths: 4
- Half Baths: N/A
- Garage: 3 Bay Yes
- Garage Type: Angled Garage
- Carport: N/A
- Carport Type: N/A
- Stories: 2
- Width Ft.: 137
- Width In.: N/A
- Depth Ft.: 106
- Depth In.: 6
Description
NDG 1374
A stunning addition to our Rustic House Collection, Mountain Retreat is sure to take your breath away! This gorgeous rustic home offers a massive front covered entry porch and a 3-car garage featuring stone and timber detailing to give you a curb appeal like no other. A separate porch for a luxury outdoor kitchen pairs tradition with casualness to allow the grill master in your life to cook the perfect meal without the typical distractions. Mountain Retreat is the ultimate gathering place, with endless spaces in which to host guests and a driveway big enough to hold the cars of all your friends. When you're tired of entertaining, retire to the massive master suite with tons of luxuries to help you relax!
Open Floor Plan
The large open floor plan of Mountain Retreat is perfect for family gatherings and entertaining with the kitchen open to the dining room and great room. With two grand staircases separating the dining area and kitchen from a vaulted ceilinged great room, this space will have your guests marveling at the grandeur of this rustic home. A high bar allows for great conversation with the cook, as well as a casual alternative to the dining area to the right.
To your left, you’ll find access to a stunning 10-foot grilling porch, complete with an outdoor kitchen! This space also opens into the large laundry room, featuring a sink and tons of counterspace for folding. The laundry room is also accessible from a hallway down from the kitchen, which holds a walk-in pantry, a full bathroom with a walk-in shower, and entry space to the garage that may easily serve as a mudroom. Breathtaking vaulted ceilings accentuate the great room space and continue onto the spacious covered porch, which breaks off to a 12-foot wrap-around deck overlooking the property of Mountain Retreat.
Luxury Master Suite
From the deck of Mountain Retreat, you can also access the luxurious master suite, which is so enormous, the whole right wing is dedicated to it! The master bedroom features a den area for relaxing afternoons, and two huge walk-in closets ensure there is enough wardrobe space for you and your spouse. Inside the master bath, you’ll find two separate single sink vanities with plenty of separation from each other to make morning rushes easy! A raised whirlpool tub will have you bathing in luxury, and the corner glass shower beside it with a seat allows for comfortable rinses.
Upper/Lower Level Living
The lower level of Mountain Retreat boasts a huge game room complete with a mini kitchen and high bar and French doors opening to a covered porch. Bedrooms 2 and 3 are also downstairs, sharing a full hall bathroom with a double sink vanity, as well as a huge home theater. Another full bathroom can be found just outside the home theater, giving your kids a nice sense of privacy when having guests over. A loft overlooking the great room is located on the upper floor, perfect for a library or studio, bathed in plenty of natural light.
Customizing This House Plan
Make this house plan into your dream home!
We understand that when it comes to building a home you want it to be perfect for you. Our team of experience house plan specialists would love to be able to help you through the process of modifying this, or any of the other house plans found on our website, to better fit your needs. Whether you know the exact changes you need made or just have some ideas that would like to discuss with our team send us an email at: info@nelsondesigngroup.com or give us a call at 870-931-5777 What to know a little more about the process of customizing one of our house plans? Check out our Modifications FAQ page.
Specifications
- Total Living Space:6636Sq.Ft.
- Main Floor: 3355 Sq.Ft
- Upper Floor (Sq.Ft.): 530 Sq.Ft.
- Lower Floor (Sq.Ft.): 2751 Sq.Ft.
- Bonus Room (Sq.Ft.): N/A
- Porch (Sq.Ft.): 1250 Sq.Ft.
- Garage (Sq.Ft.): 1074 Sq.Ft.
- Total Square Feet: 8960 Sq.Ft.
- Customizable: Yes
- Wall Construction: 2x4
- Vaulted Ceiling Height: Yes
- Main Ceiling Height: 10
- Upper Ceiling Height: 8
- Lower Ceiling Height: 9
- Roof Type: Shingle
- Main Roof Pitch: 12:12
- Porch Roof Pitch: N/A
- Roof Framing Description: Stick
- Designed Roof Load: 45lbs
- Ridge Height (Ft.): 28
- Ridge Height (In.): 6
- Insulation Exterior: R13
- Insulation Floor Minimum: R19
- Insulation Ceiling Minimum: R30
- Lower Bonus Space (Sq.Ft.): N/A
Plan Collections
Features
- Covered Front Porch
- Covered Rear Porch
- Decks Patios Balconies
- Formal Dining Room
- Game Room
- Great Room
- Grilling Porch
- Home Theater
- Kitchen Island
- Loft
- Main Floor Master
- Mudroom
- Open Floor Plan House Plans
- Outdoor Kitchen
- Outdoor Living Space
- Peninsula/Eating Bar
- Split Bedroom Design
- Walk-in Closet
- Walk-in-Pantry
- Wrap-Around Porch
Customize This Plan
Need to make changes? We will get you a free price quote!
Modify This Plan
Property Attachments
Plan Package
Related Plans
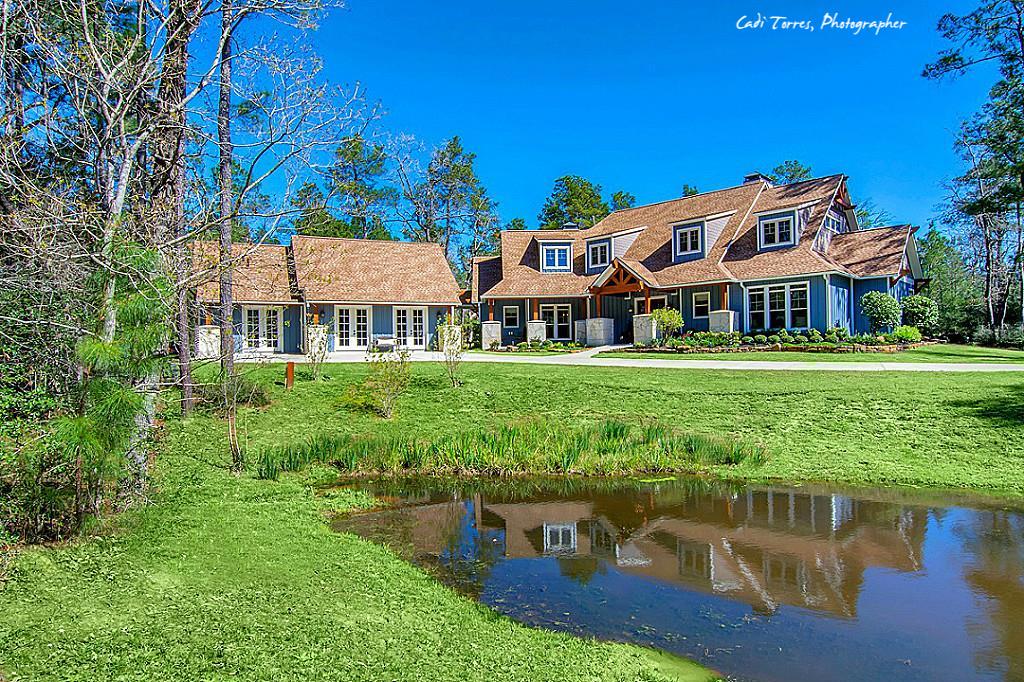
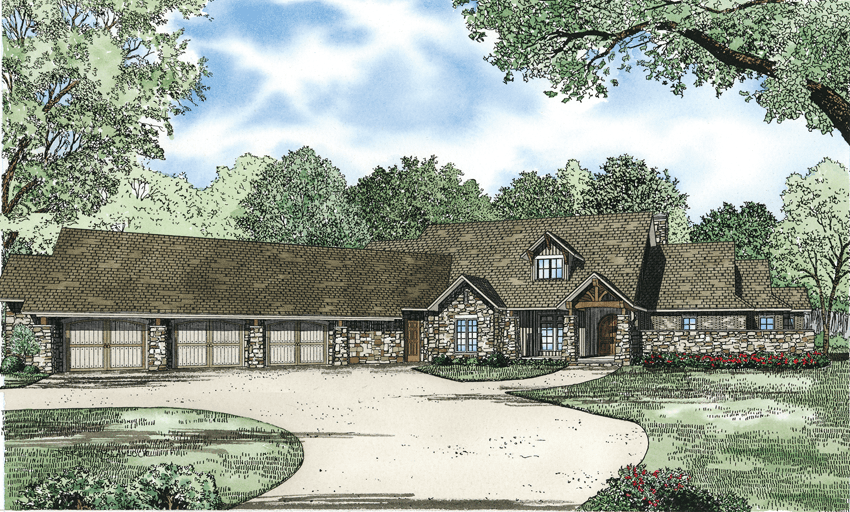
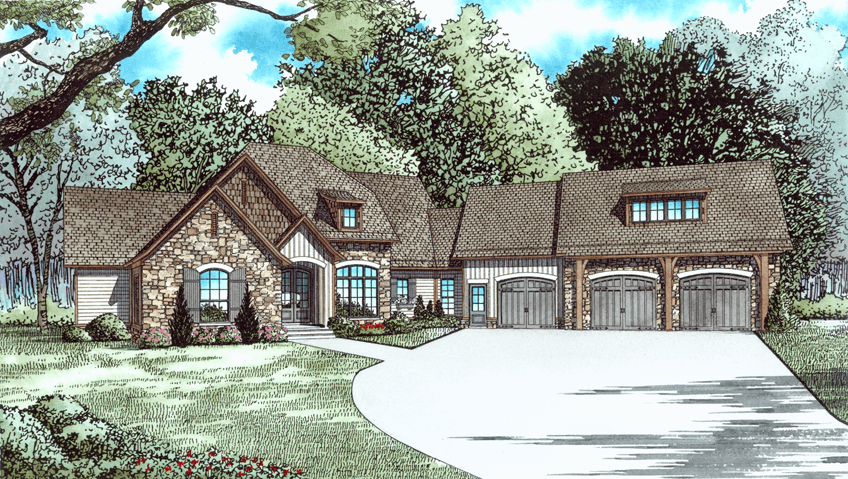
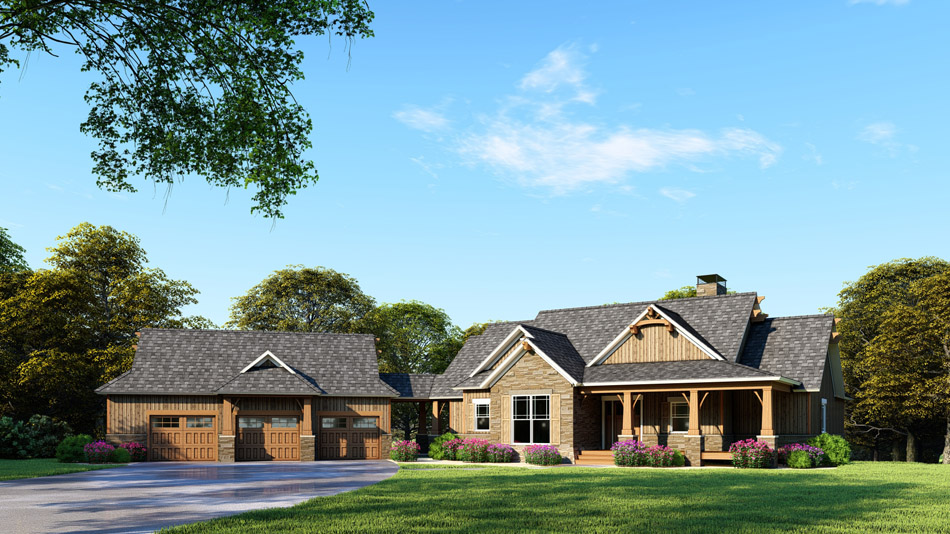
House Plan 1649 Cliffs II, Angler Mountain House Plan
1649
- 4
- 4
- 3 BayYes
- 2
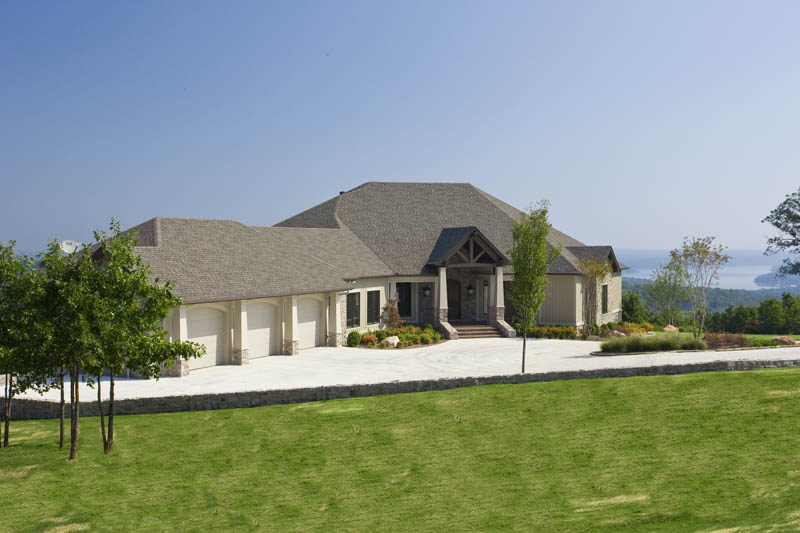




House Plan 1649 Cliffs II, Angler Mountain House Plan
1649
- 4
- 4
- 3 BayYes
- 2





House Plan 1649 Cliffs II, Angler Mountain House Plan
1649
- 4
- 4
- 3 BayYes
- 2

