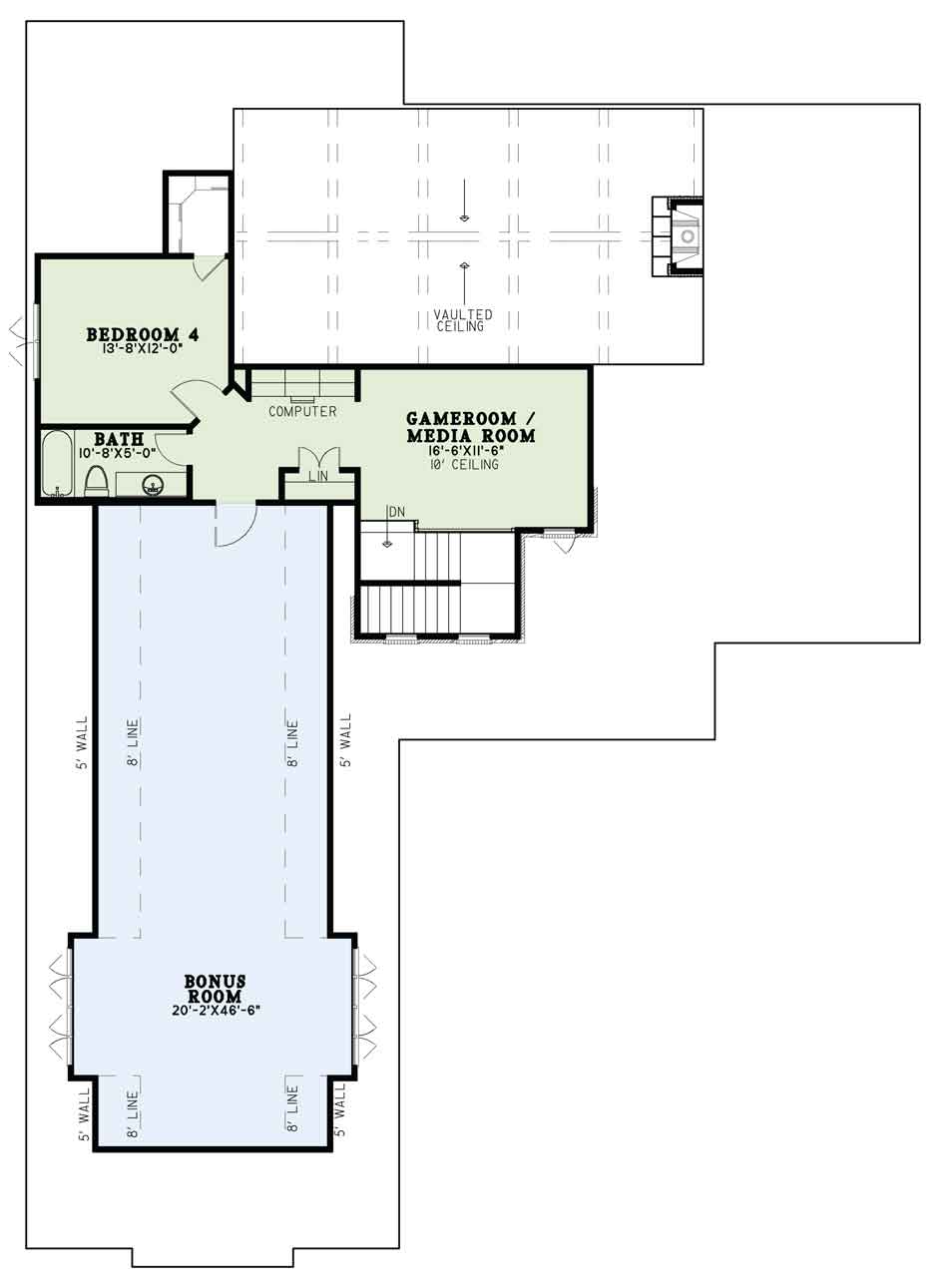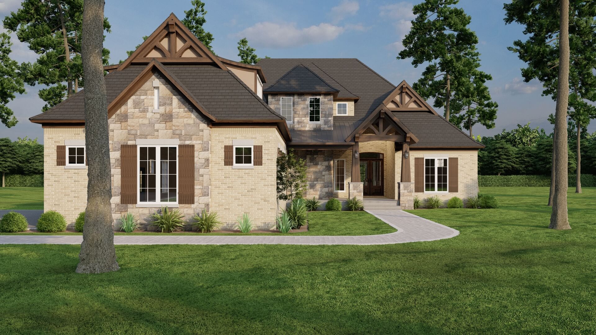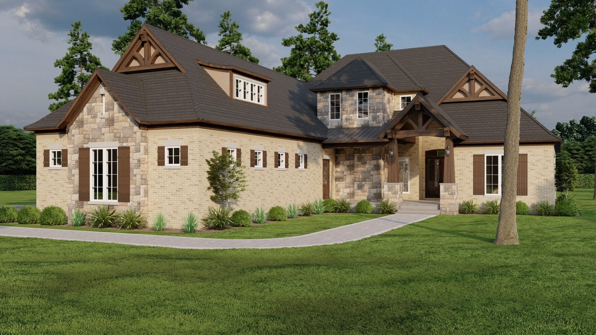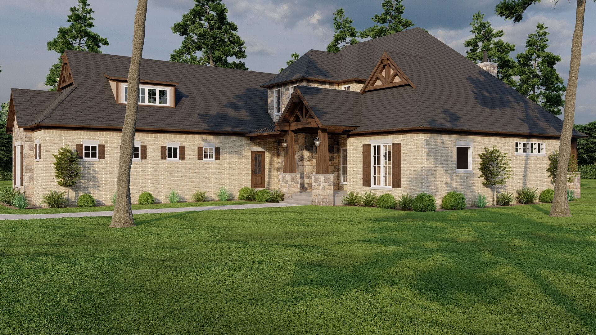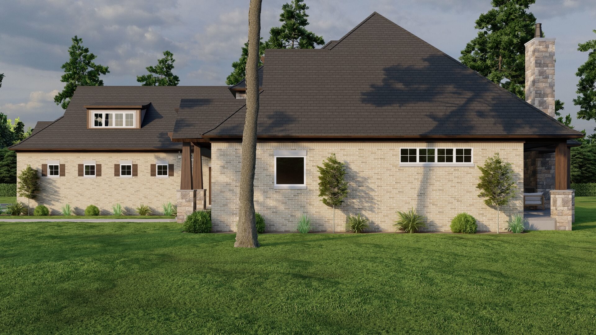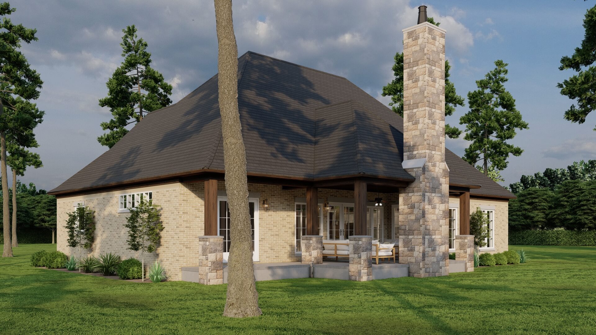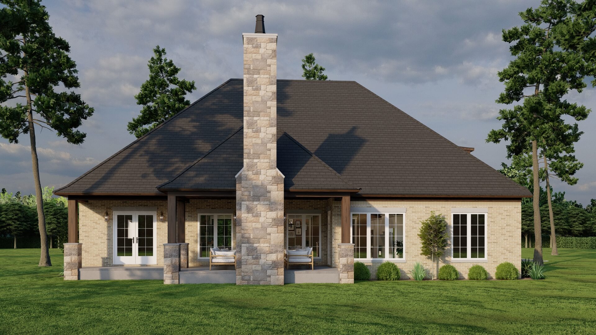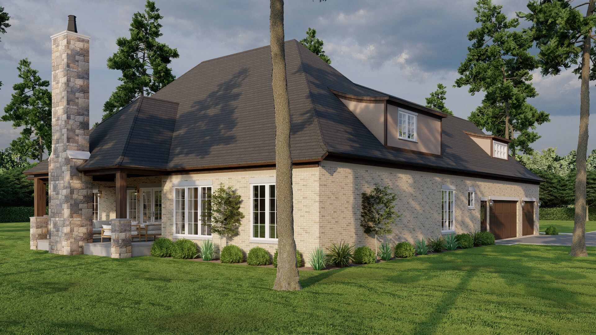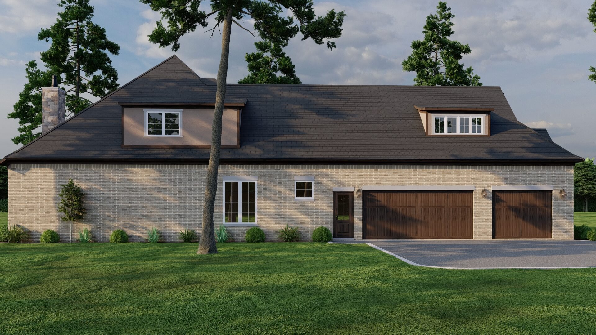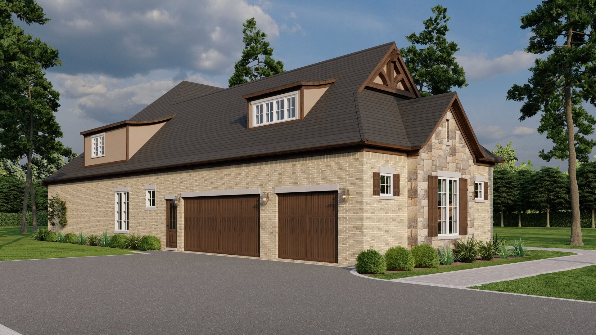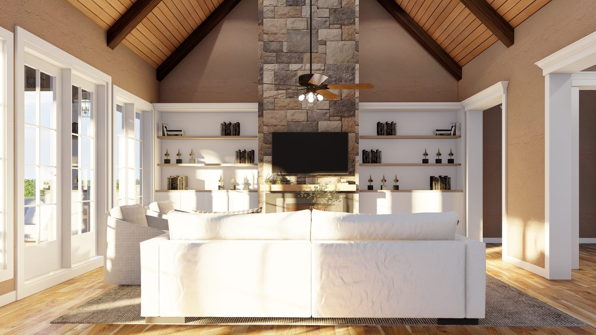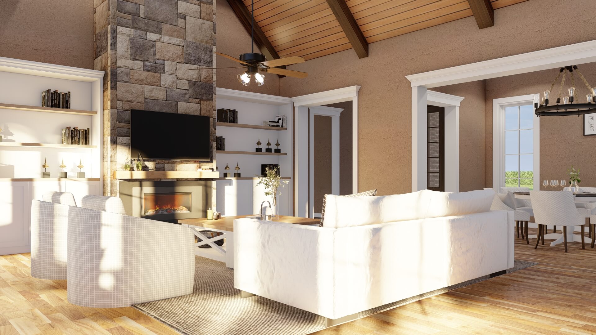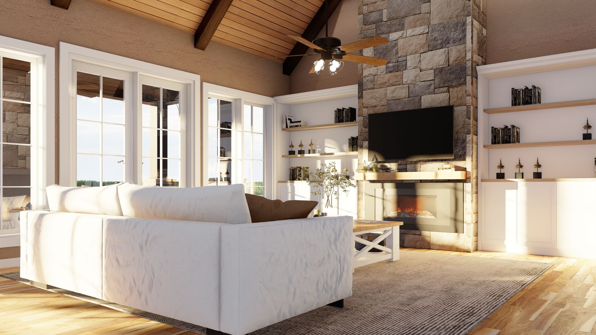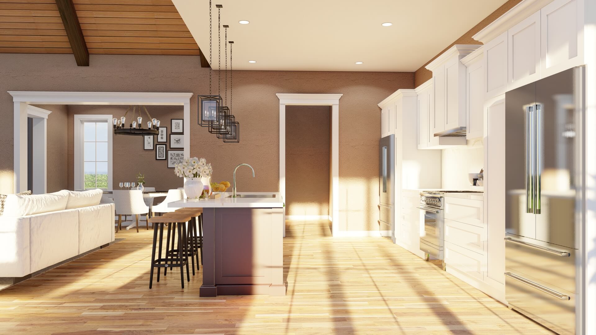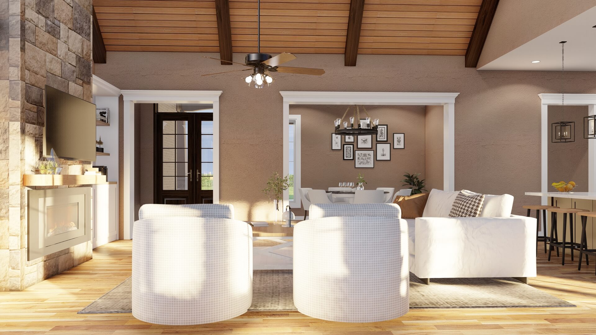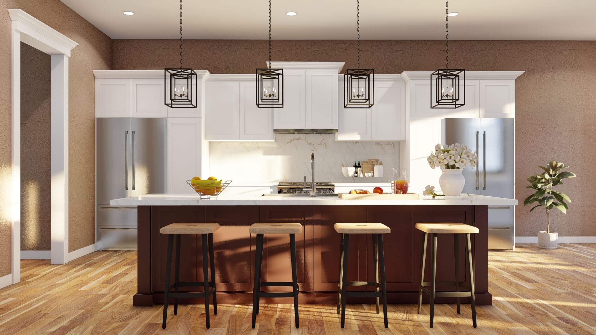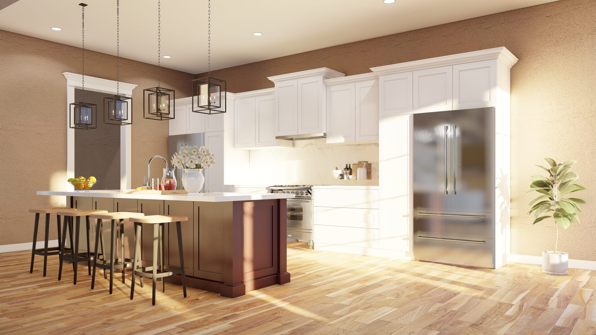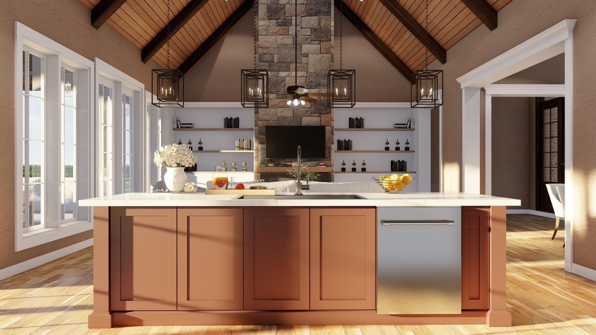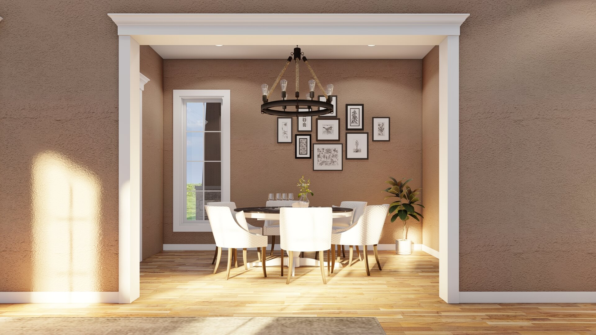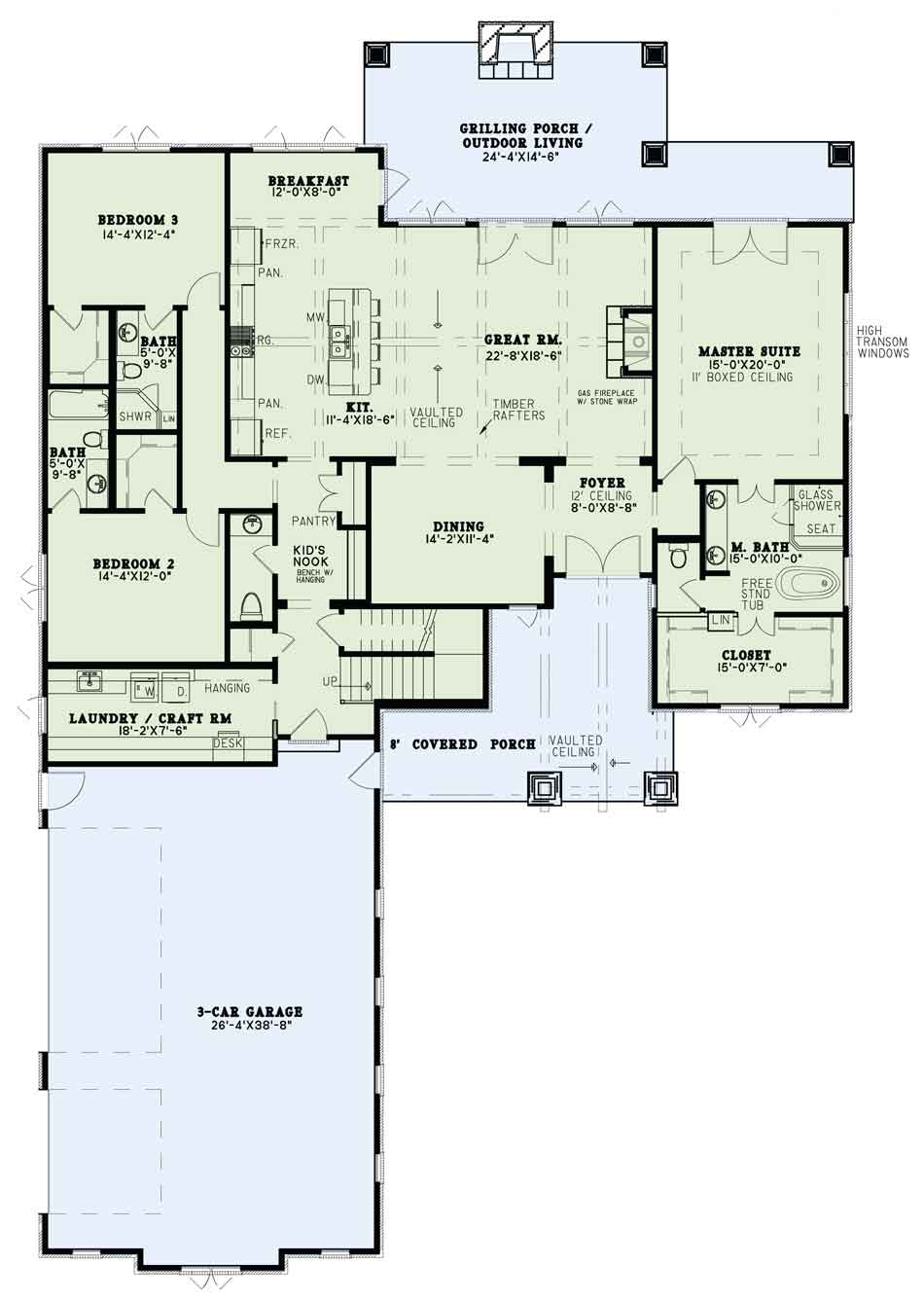House Plan 1616 Aspen Manor, Rustic House Plan
Floor plans
House Plan 1616 Aspen Manor, Rustic House Plan
PDF: $2,250.00
Plan Details
- Plan Number: NDG 1616
- Total Living Space:3251Sq.Ft.
- Bedrooms: 4
- Full Baths: 4
- Half Baths: 1
- Garage: 3 Bay Yes
- Garage Type: Side Load
- Carport: N/A
- Carport Type: N/A
- Stories: 1.5
- Width Ft.: 64
- Width In.: 8
- Depth Ft.: 98
- Depth In.: 8
Description
NDG 1616
A stunning addition to our Rustic House Collection, Aspen Manor offers a unique blend of rustic and craftsman style design to give this home beautiful curb appeal. The foyer leads you into the formal dining room or into the large great room, where you can enjoy time spent relaxing in front of the cozy fireplace. An open floor plan allows the great room to flow into the kitchen and breakfast nook, and the dining room which is only partially closed off from these spaces to create a defined space. On the right side of Aspen Manor, you will find bedrooms 2 and 3, each with private bathrooms. A hallway leading into the 3-car side load garage contains a 1/2 bath, pantry, and kids' nook, as well as the entrance to the larger laundry/craft room. Privately tucked away on the other side of the home is the spacious master suite, where you can enjoy plenty of natural light during the day and a great master bath featuring a free-standing tub, glass shower, and large walk-in closet. Head upstairs to find a 4th bedroom, full bath, computer desk, game room and even a bonus room for added space if desired. How would you customize this amazing house plan?
Customizing This House Plan
Make this house plan into your dream home!
We understand that when it comes to building a home you want it to be perfect for you. Our team of experience house plan specialists would love to be able to help you through the process of modifying this, or any of the other house plans found on our website, to better fit your needs. Whether you know the exact changes you need made or just have some ideas that would like to discuss with our team send us an email at: info@nelsondesigngroup.com or give us a call at 870-931-5777 What to know a little more about the process of customizing one of our house plans? Check out our Modifications FAQ page.
Specifications
- Total Living Space:3251Sq.Ft.
- Main Floor: 2665 Sq.Ft
- Upper Floor (Sq.Ft.): 586 Sq.Ft.
- Lower Floor (Sq.Ft.): N/A
- Bonus Room (Sq.Ft.): 849 Sq.Ft.
- Porch (Sq.Ft.): 701 Sq.Ft.
- Garage (Sq.Ft.): 1091 Sq.Ft.
- Total Square Feet: 5892 Sq.Ft.
- Customizable: Yes
- Wall Construction: 2x4
- Vaulted Ceiling Height: Yes
- Main Ceiling Height: 10
- Upper Ceiling Height: 8
- Lower Ceiling Height: N/A
- Roof Type: Shingle
- Main Roof Pitch: 12:12
- Porch Roof Pitch: 4:12
- Roof Framing Description: Stick
- Designed Roof Load: 45lbs
- Ridge Height (Ft.): 32
- Ridge Height (In.): 6
- Insulation Exterior: R13
- Insulation Floor Minimum: R19
- Insulation Ceiling Minimum: R30
- Lower Bonus Space (Sq.Ft.): N/A
Plan Collections
Customize This Plan
Need to make changes? We will get you a free price quote!
Modify This Plan
Property Attachments
Plan Package
Related Plans
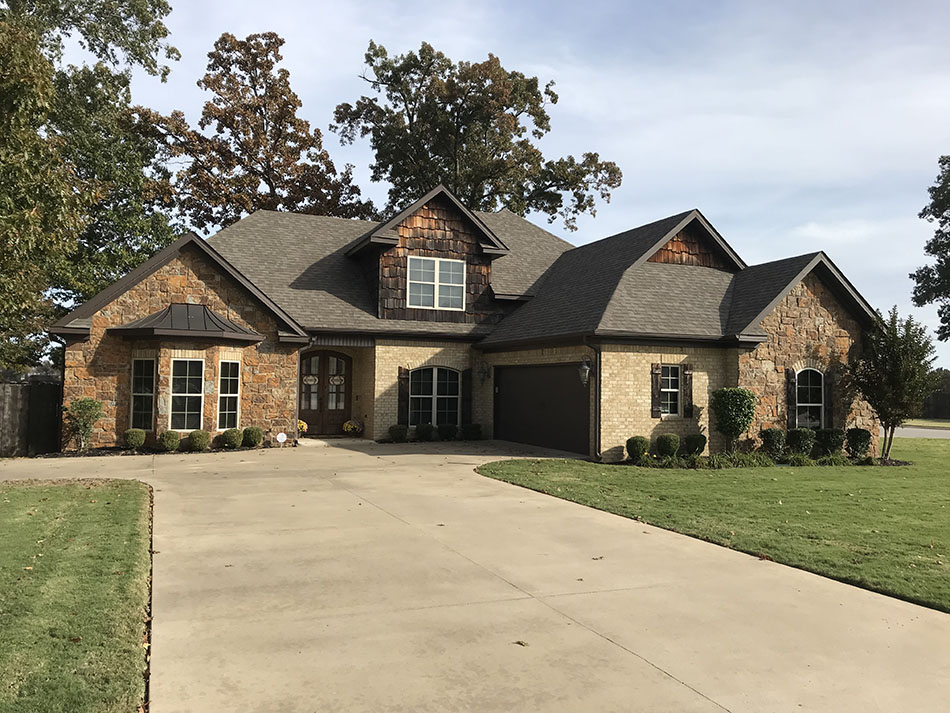
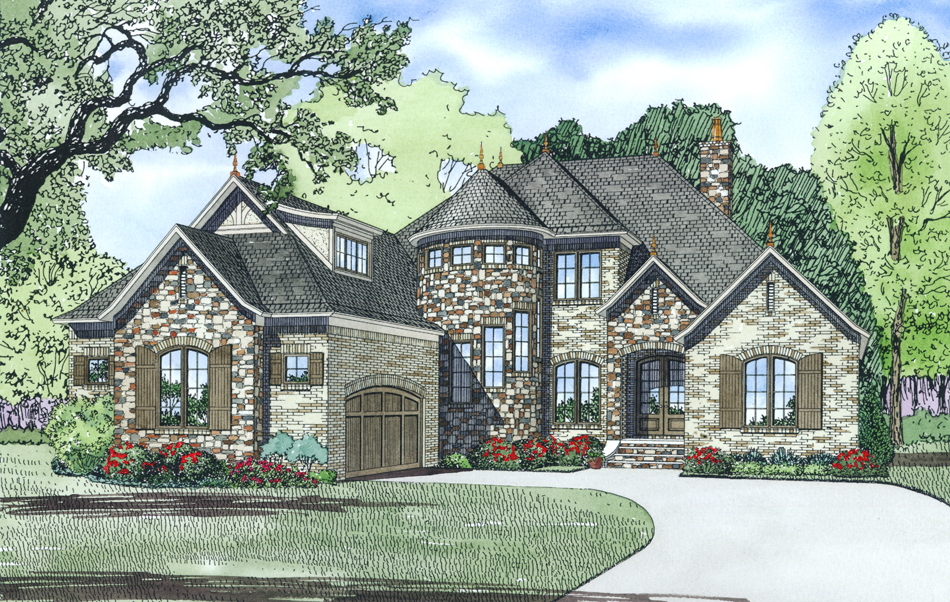
House Plan 1425 Chateau Pierre, European House Plan
1425
- 4
- 3
- 2 BayYes
- 1.5
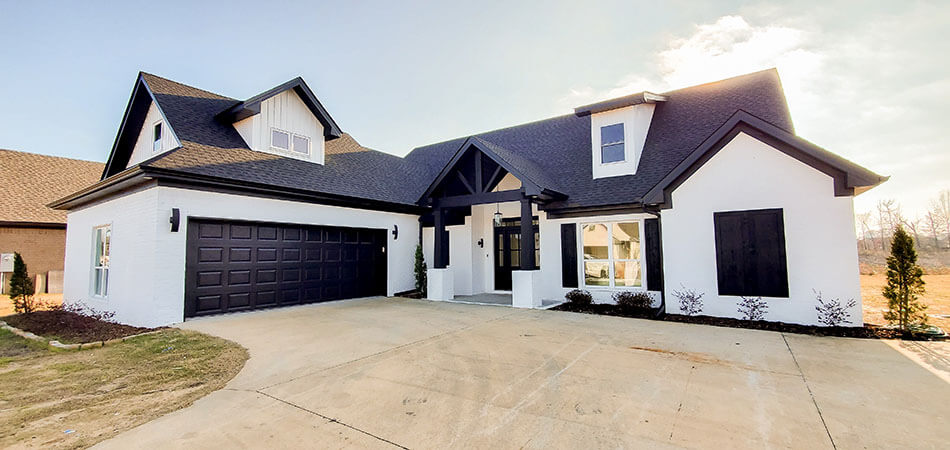
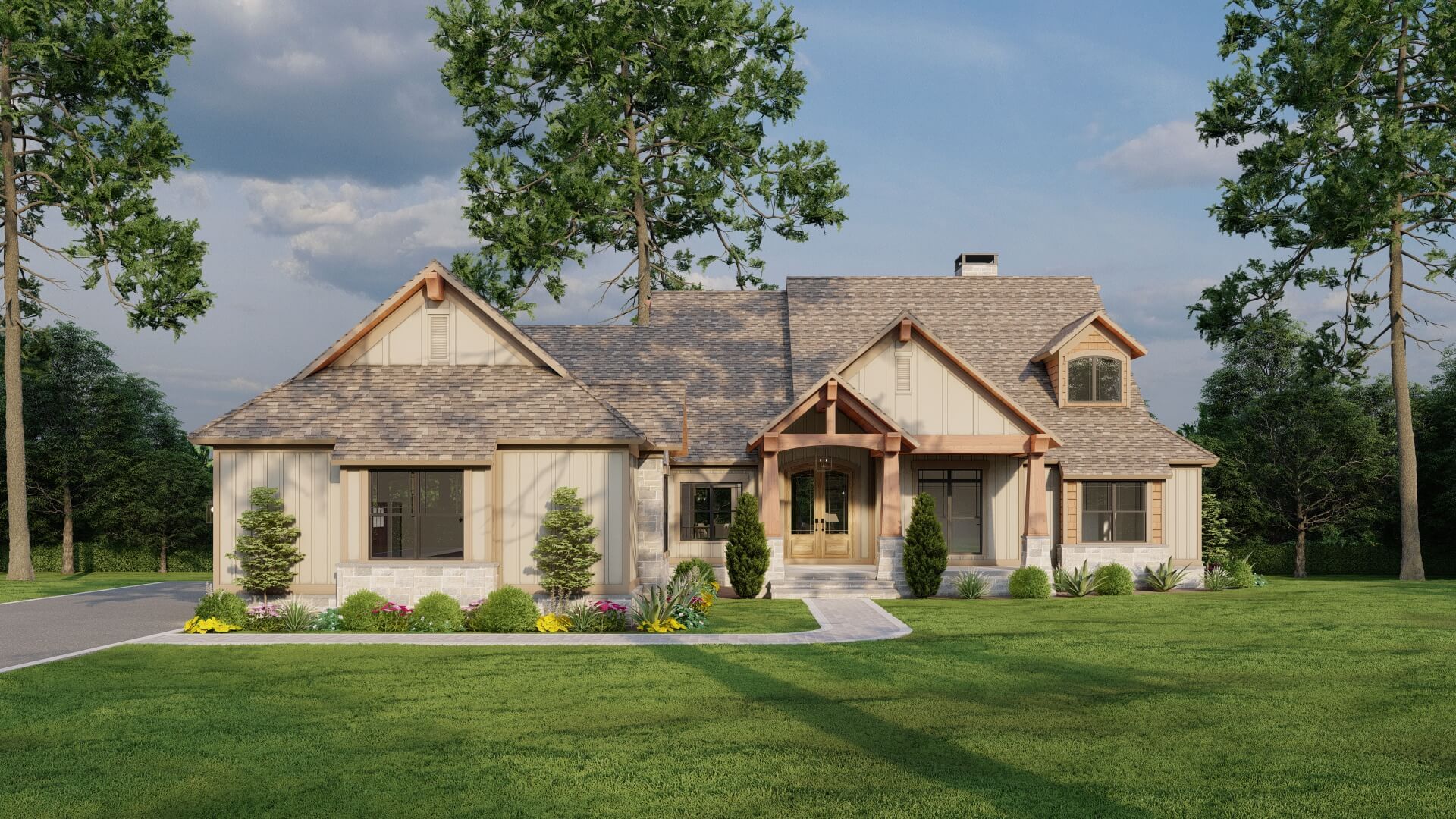
House Plan 1639 Whispering Cove, Angler Mountain House Plan
1639
- 5
- 5
- 3 BayYes
- 2
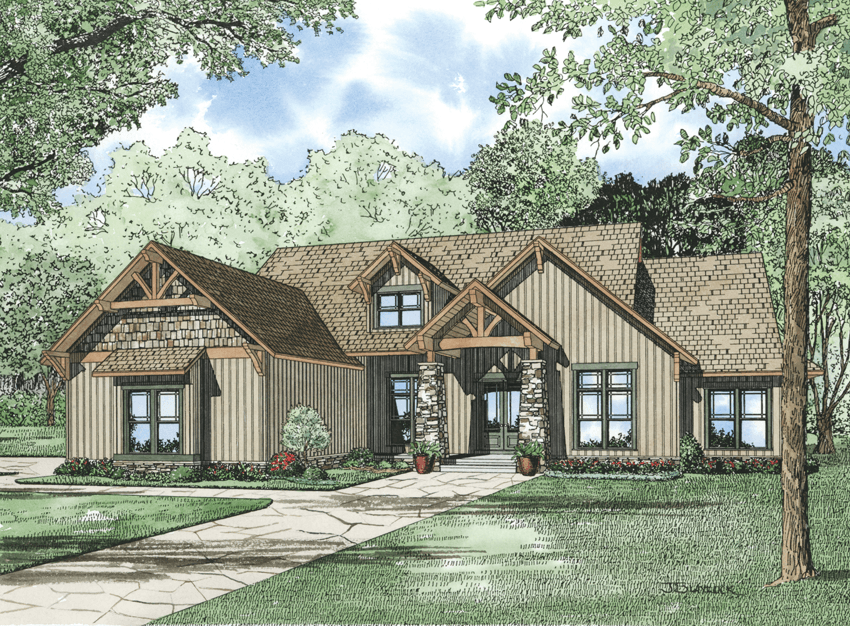
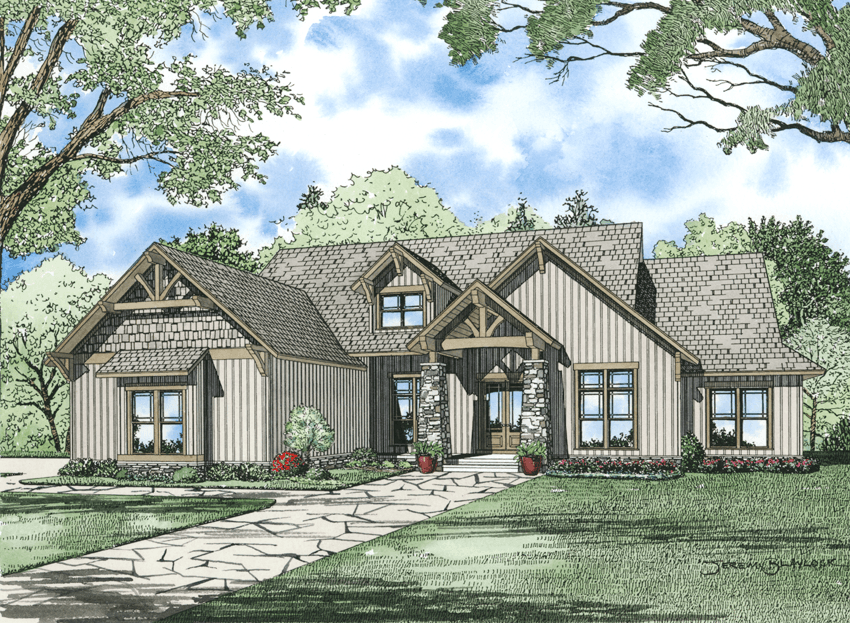


House Plan 1425 Chateau Pierre, European House Plan
1425
- 4
- 3
- 2 BayYes
- 1.5


House Plan 1639 Whispering Cove, Angler Mountain House Plan
1639
- 5
- 5
- 3 BayYes
- 2




House Plan 1425 Chateau Pierre, European House Plan
1425
- 4
- 3
- 2 BayYes
- 1.5


House Plan 1639 Whispering Cove, Angler Mountain House Plan
1639
- 5
- 5
- 3 BayYes
- 2
