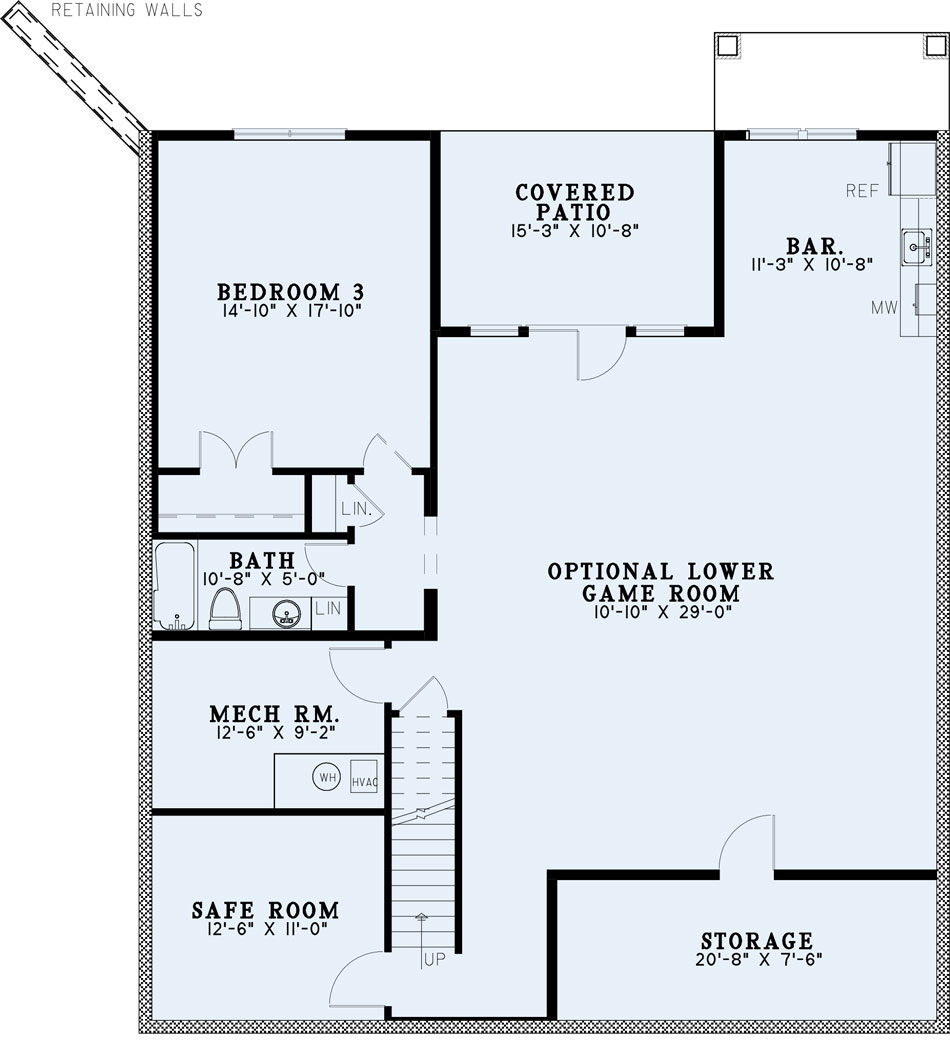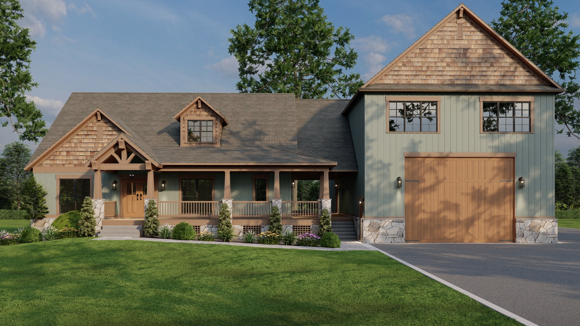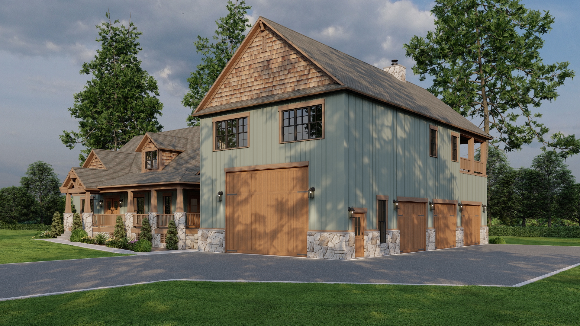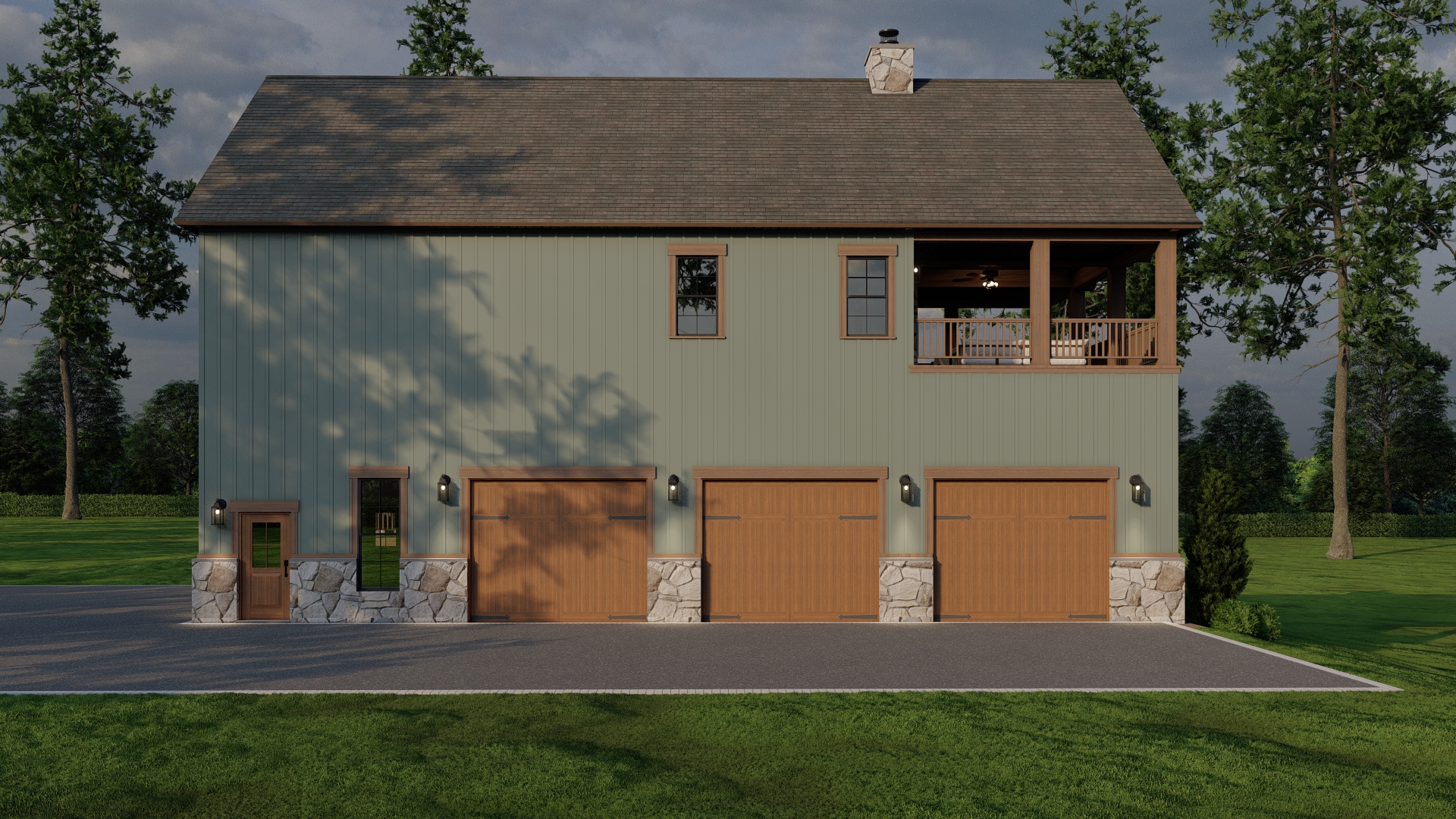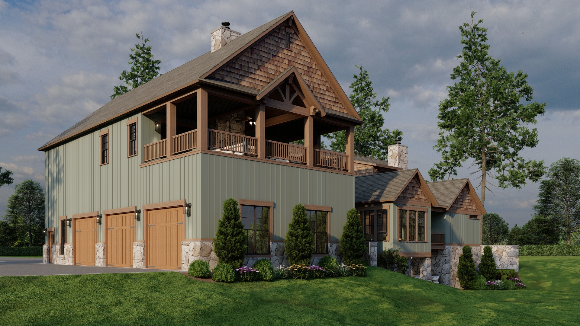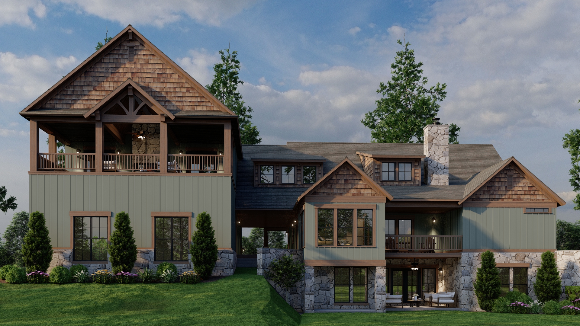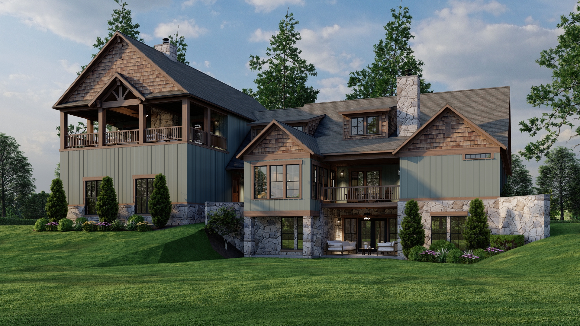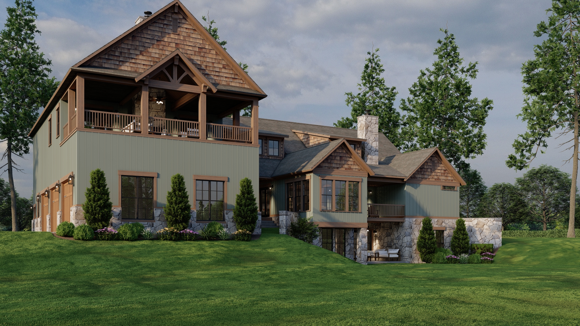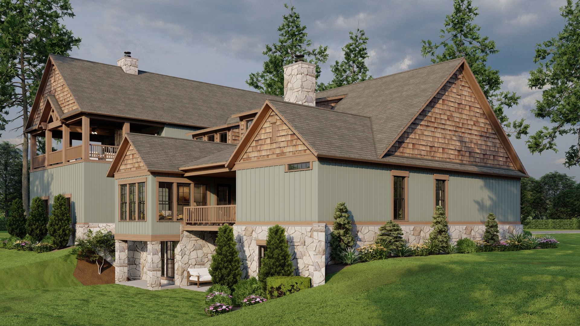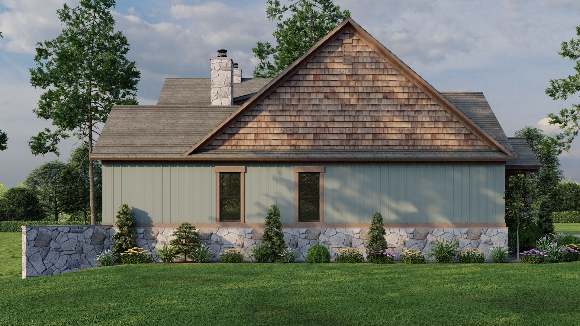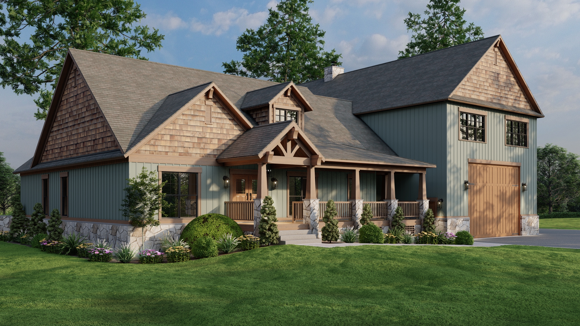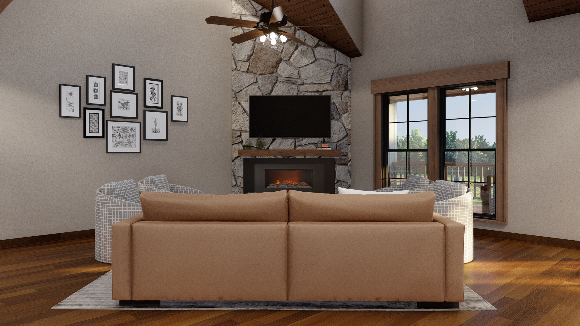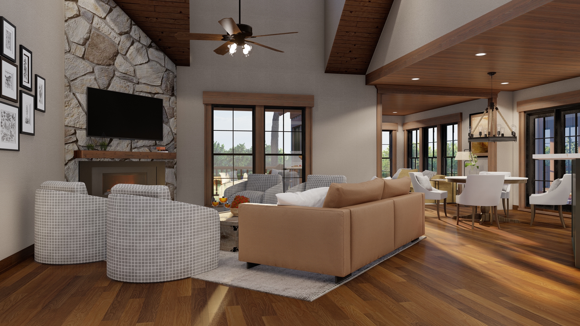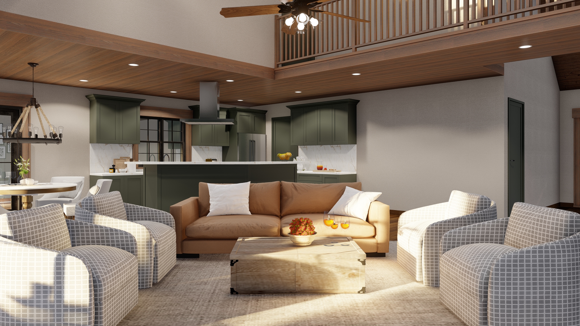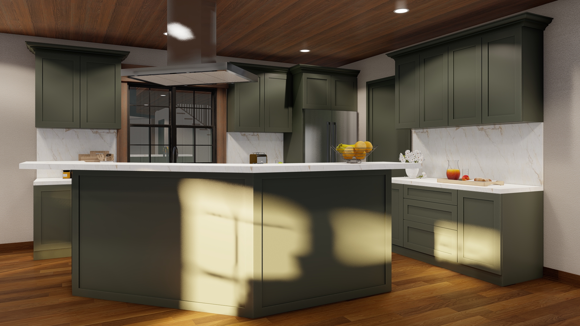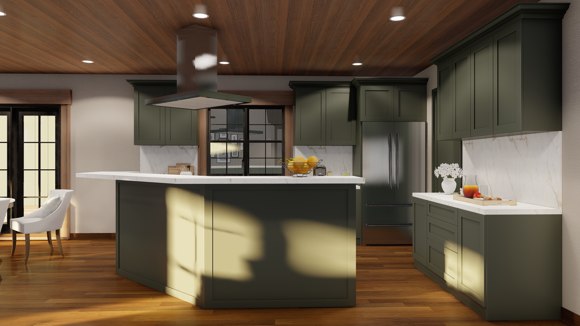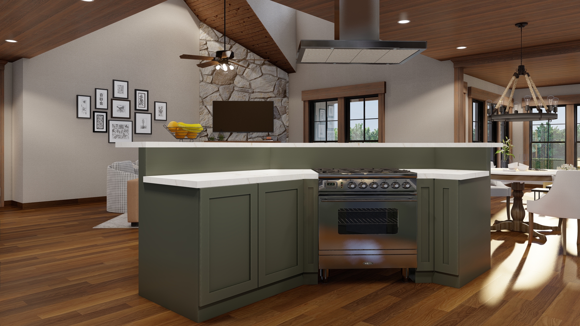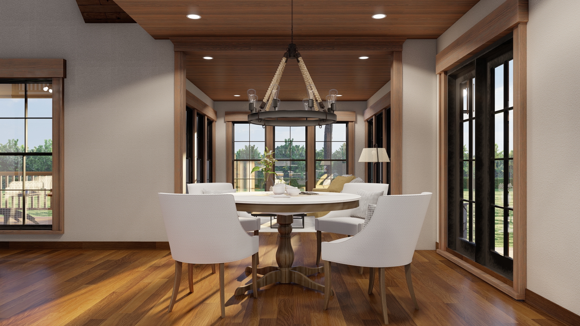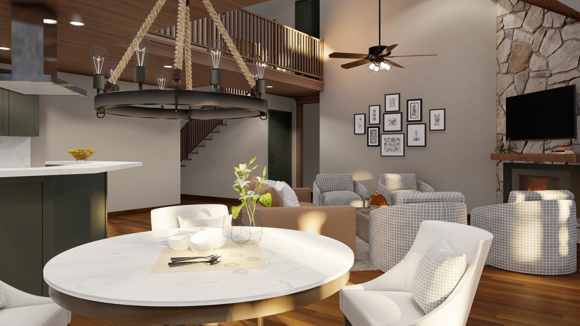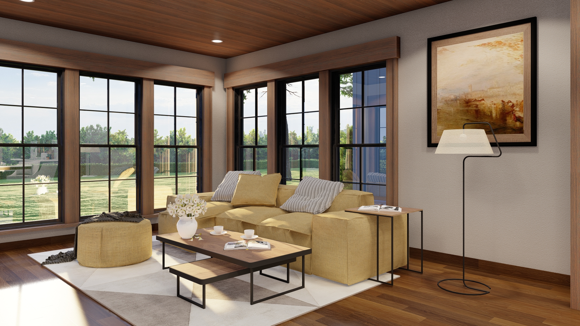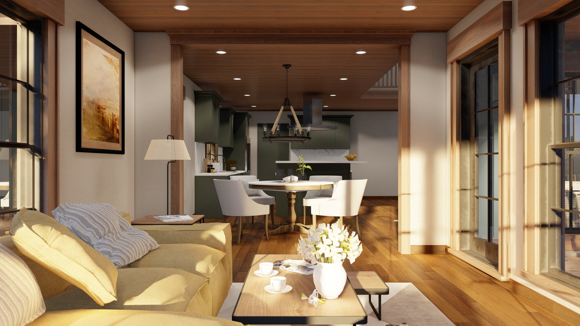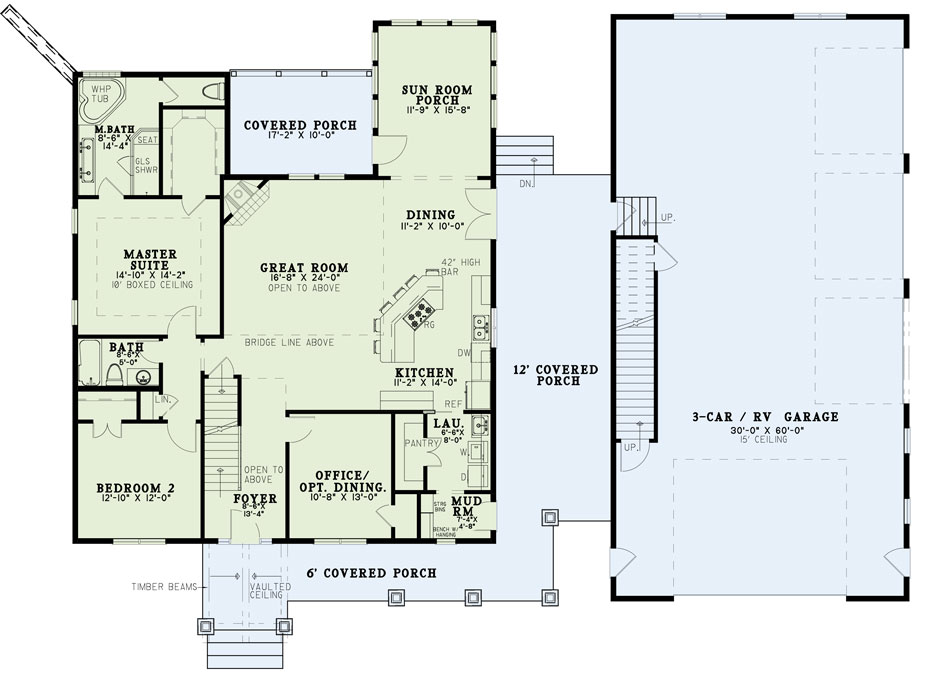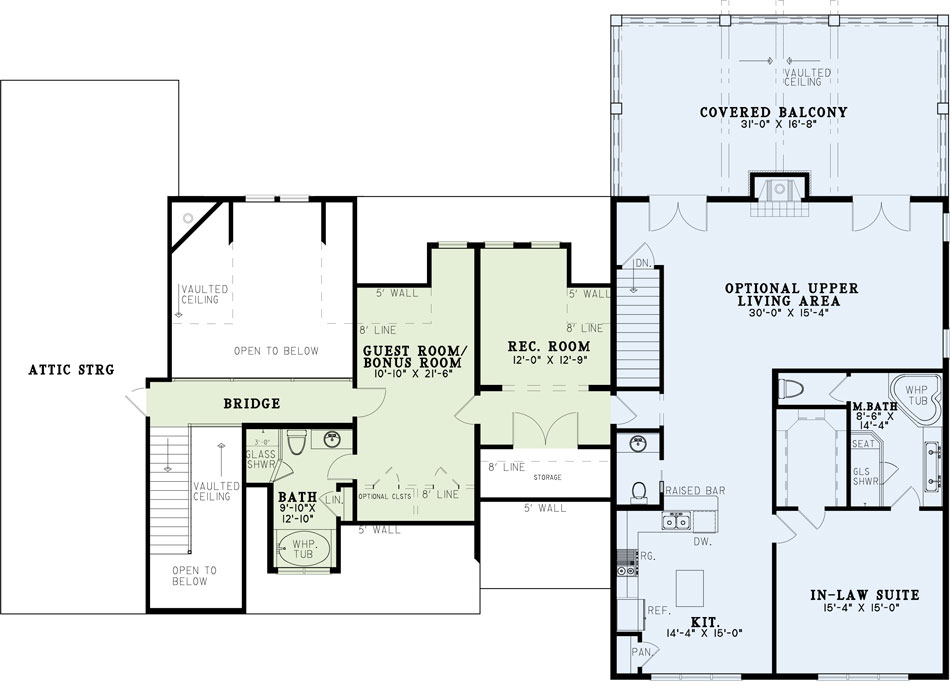House Plan 1623 Angler Manor, Rustic House Plan
Floor plans
House Plan 1623 Angler Manor, Rustic House Plan
PDF: $2,250.00
Plan Details
- Plan Number: NDG 1623
- Total Living Space:2816Sq.Ft.
- Bedrooms: 4
- Full Baths: 5
- Half Baths: 1
- Garage: 3 Bay Yes
- Garage Type: Side Load
- Carport: N/A
- Carport Type: N/A
- Stories: 3
- Width Ft.: 87
- Width In.: N/A
- Depth Ft.: 64
- Depth In.: N/A
Description
NDG 1623
A stunning addition to our Rustic House Collection, Angler Manor features timber and stone columns, a large, covered porch, and a 3-car/RV garage to give its exterior so much curb appeal. The amount of space this home contains is disguised from the front. Step around to the rear of the home, and be blown away by the magnificent size and design. Outdoor living is at its finest in this home with three covered porches, a sunroom, and a covered balcony. The main floor of the home features an expansive great room with a corner fireplace. The open layout allows for convenient access to the kitchen and dining room. The master suite is also located on the main level of Angler Manor, complete with a large walk-in closet and a luxury master bath, which features a whirlpool tub and glass shower. Down the hall are bedroom and a public bath, and upstairs holds an a bonus room and luxury bath that may be used as a guest suite. Above the garage, you will also find a 1326 sq. ft. apartment with private access to a covered balcony, perfect for your in-laws. How would you customize this amazing house plan?
Customizing This House Plan
Make this house plan into your dream home!
We understand that when it comes to building a home you want it to be perfect for you. Our team of experience house plan specialists would love to be able to help you through the process of modifying this, or any of the other house plans found on our website, to better fit your needs. Whether you know the exact changes you need made or just have some ideas that would like to discuss with our team send us an email at: info@nelsondesigngroup.com or give us a call at 870-931-5777 What to know a little more about the process of customizing one of our house plans? Check out our Modifications FAQ page.
Specifications
- Total Living Space:2816Sq.Ft.
- Main Floor: 2065 Sq.Ft
- Upper Floor (Sq.Ft.): 751 Sq.Ft.
- Lower Floor (Sq.Ft.): 1903 Sq.Ft.
- Bonus Room (Sq.Ft.): 1326 Sq.Ft.
- Porch (Sq.Ft.): 1367 Sq.Ft.
- Garage (Sq.Ft.): 1891 Sq.Ft.
- Total Square Feet: 9303 Sq.Ft.
- Customizable: Yes
- Wall Construction: 2x6
- Vaulted Ceiling Height: Yes
- Main Ceiling Height: 9
- Upper Ceiling Height: 8
- Lower Ceiling Height: 8
- Roof Type: Shingle
- Main Roof Pitch: 10:12
- Porch Roof Pitch: 4:12
- Roof Framing Description: Stick
- Designed Roof Load: 45lbs
- Ridge Height (Ft.): 35
- Ridge Height (In.): 10
- Insulation Exterior: R19
- Insulation Floor Minimum: R19
- Insulation Ceiling Minimum: R30
- Lower Bonus Space (Sq.Ft.): N/A
Features
- Bonus Room
- Covered Front Porch
- Covered Rear Porch
- Decks Patios Balconies
- Formal Dining Room
- Game Room
- Great Room
- Home Office/Study
- In-Law Suite Private Guest
- Kitchen Island
- Main Floor Master
- Mudroom
- Open Floor Plan House Plans
- Peninsula/Eating Bar
- Saferoom
- Split Bedroom Design
- Sunroom
- Walk-in Closet
- Walk-in-Pantry
- Wrap-Around Porch
Customize This Plan
Need to make changes? We will get you a free price quote!
Modify This Plan
Property Attachments
Plan Package
Related Plans
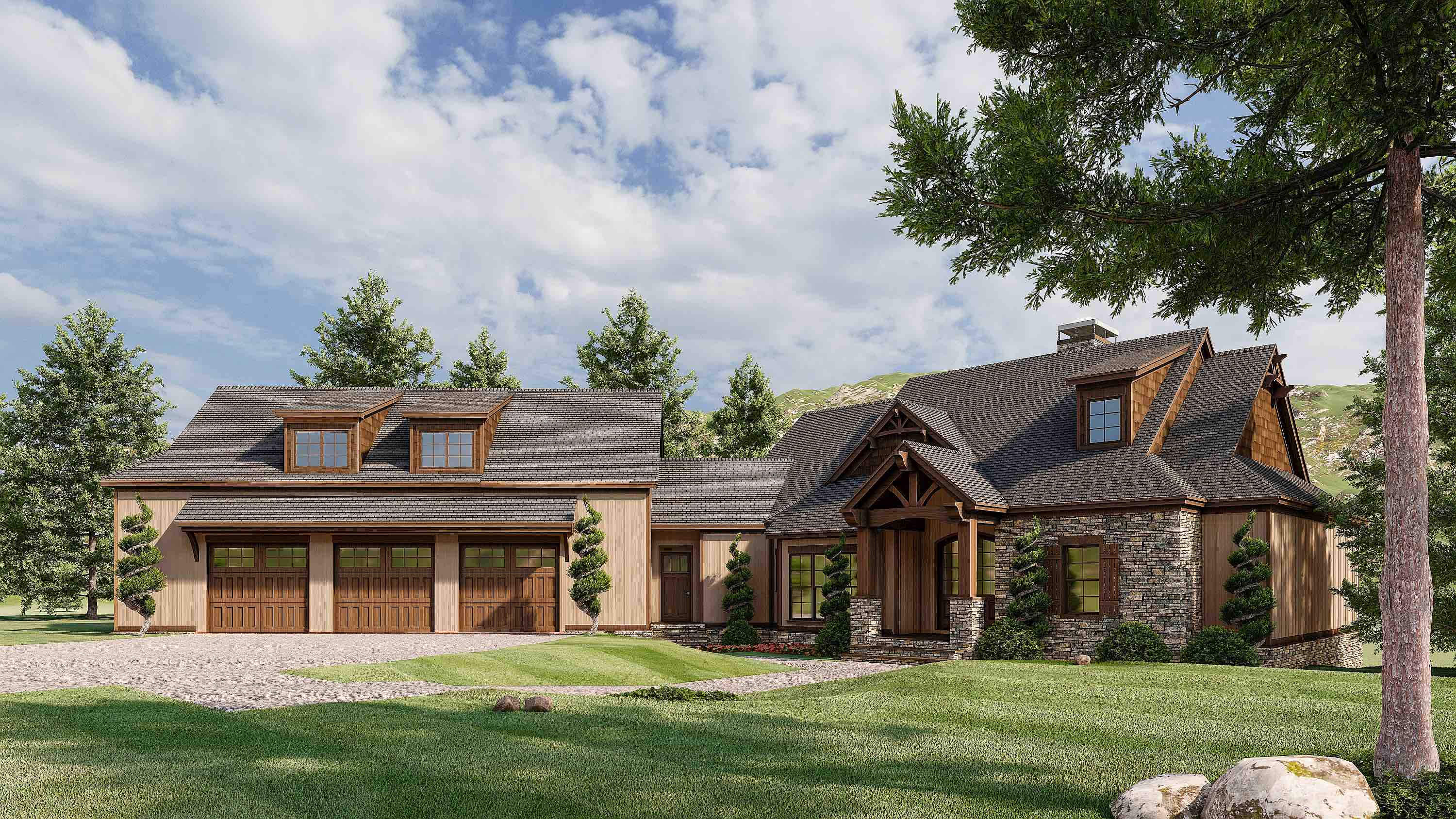
House Plan 5021 Summer's Eve, Craftsman Bungalow House Plan
5021
- 4
- 4
- 3 BayYes
- 2
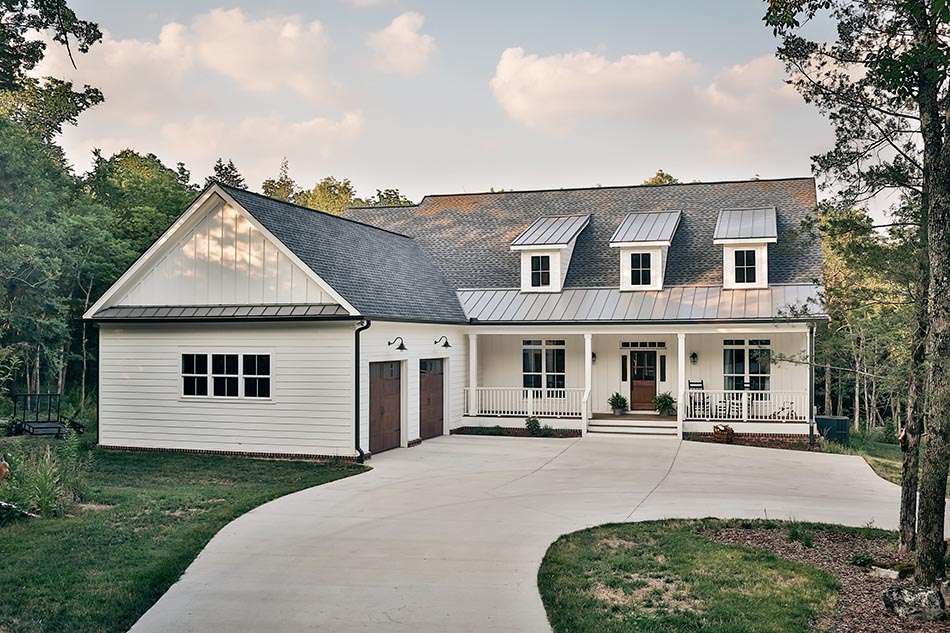
House Plan 5132 Elmhurst Place, Farmhouse House Plan
5132
- 4
- 3
- 2 BayYes
- 1.5
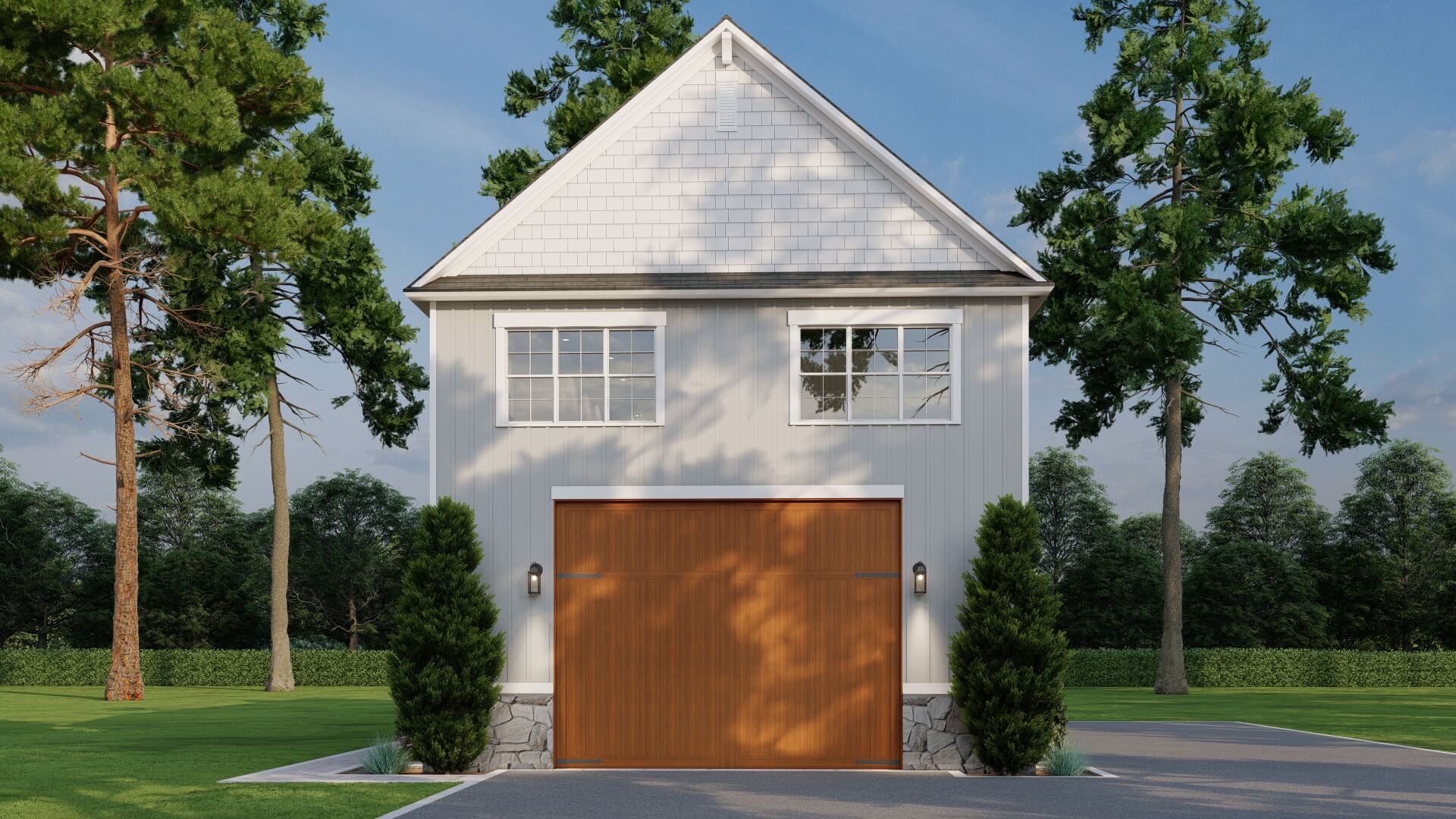
House Plan 5425 Aspen Retreat, Riverbend Cabin House Plan
5425
- 1
- 1
- 3 BayYes
- 2
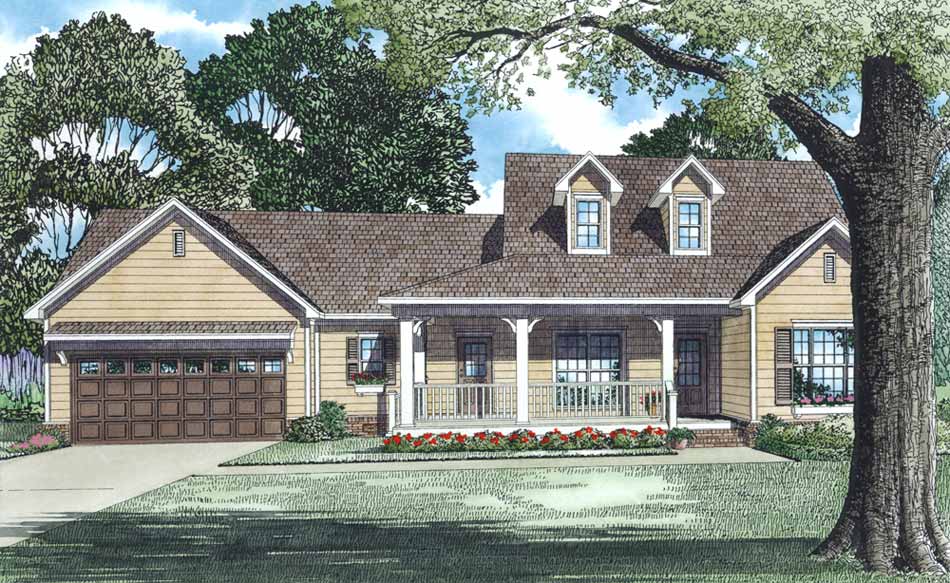
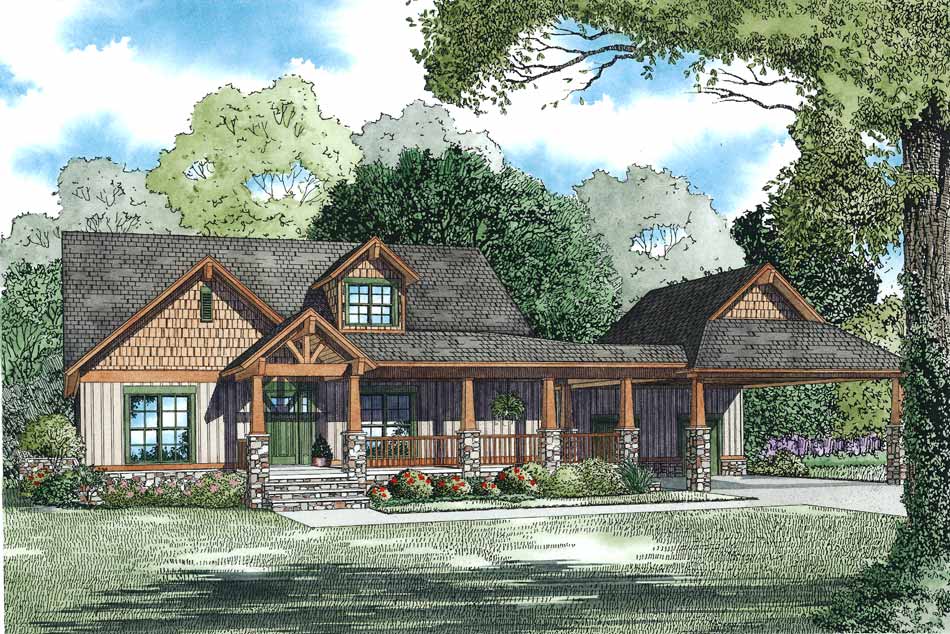
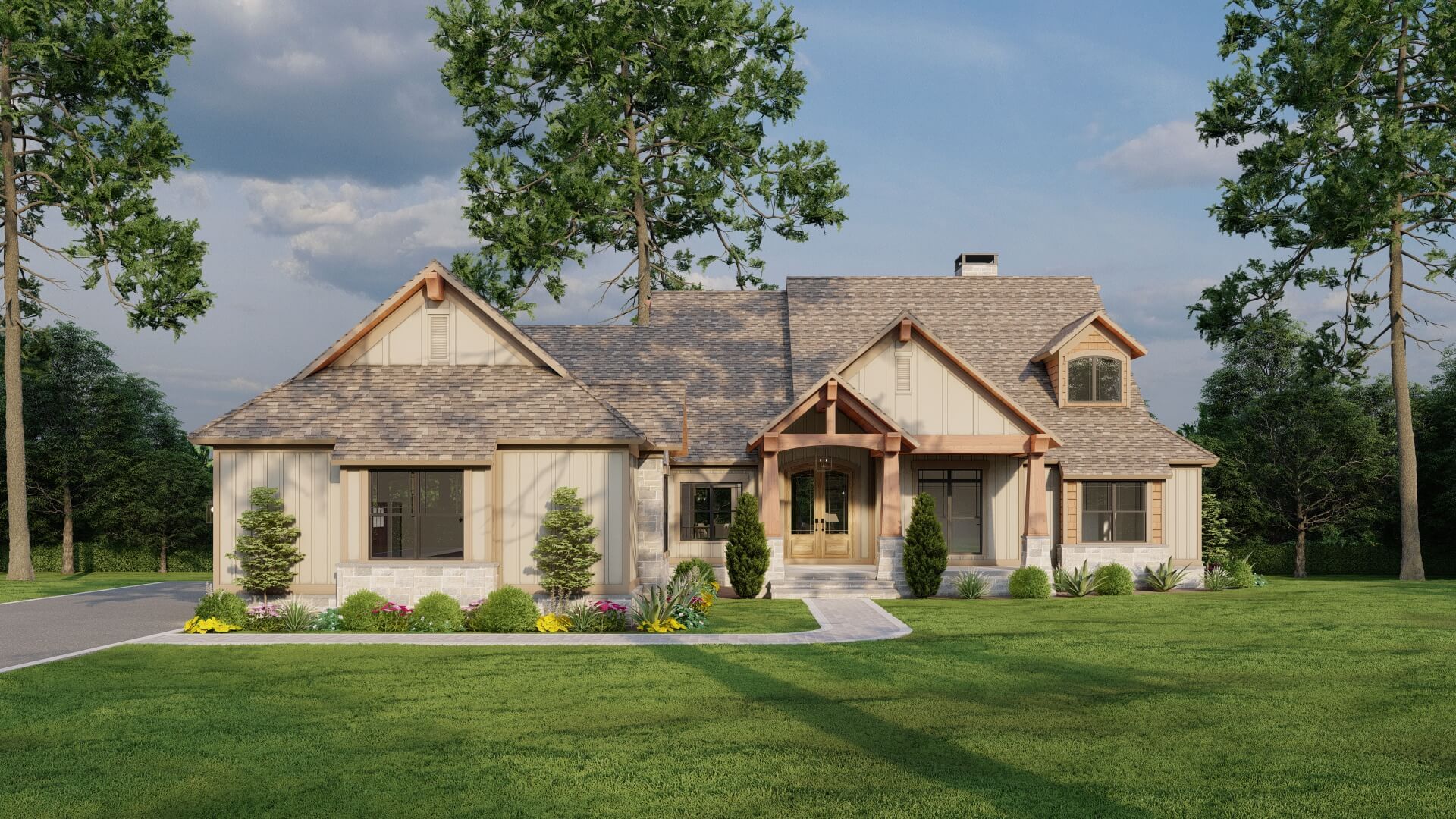
House Plan 1639 Whispering Cove, Angler Mountain House Plan
1639
- 5
- 5
- 3 BayYes
- 2

House Plan 5021 Summer's Eve, Craftsman Bungalow House Plan
5021
- 4
- 4
- 3 BayYes
- 2

House Plan 5132 Elmhurst Place, Farmhouse House Plan
5132
- 4
- 3
- 2 BayYes
- 1.5

House Plan 5425 Aspen Retreat, Riverbend Cabin House Plan
5425
- 1
- 1
- 3 BayYes
- 2



House Plan 1639 Whispering Cove, Angler Mountain House Plan
1639
- 5
- 5
- 3 BayYes
- 2

House Plan 5021 Summer's Eve, Craftsman Bungalow House Plan
5021
- 4
- 4
- 3 BayYes
- 2

House Plan 5132 Elmhurst Place, Farmhouse House Plan
5132
- 4
- 3
- 2 BayYes
- 1.5

House Plan 5425 Aspen Retreat, Riverbend Cabin House Plan
5425
- 1
- 1
- 3 BayYes
- 2

