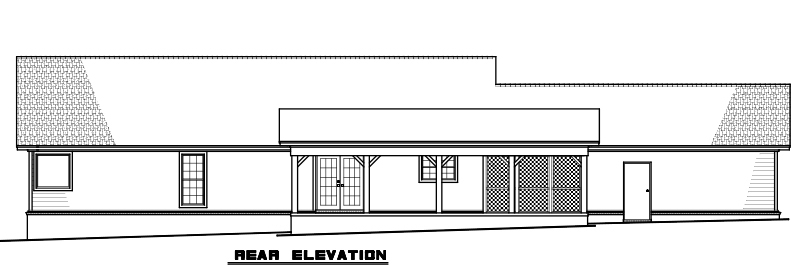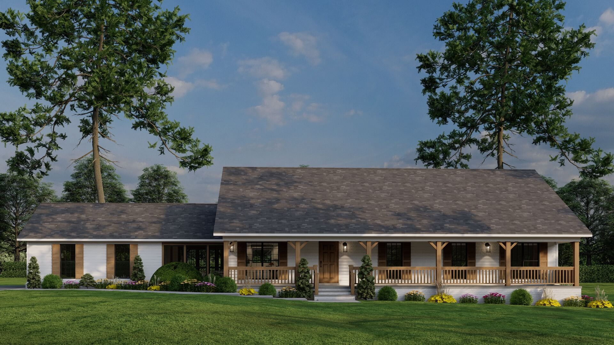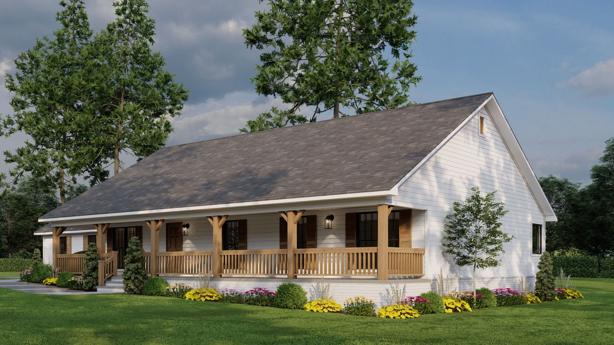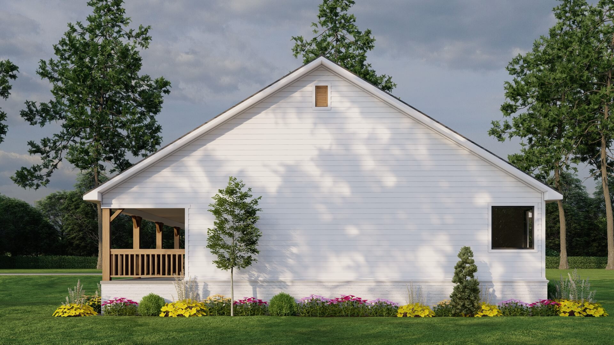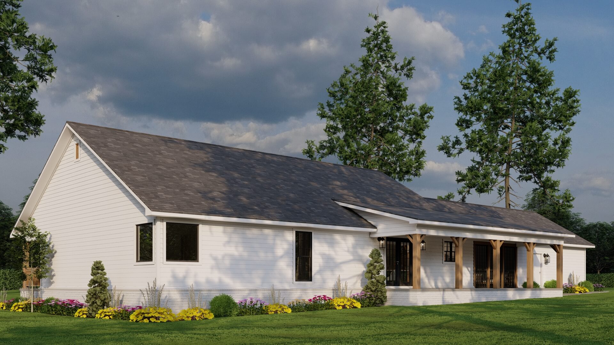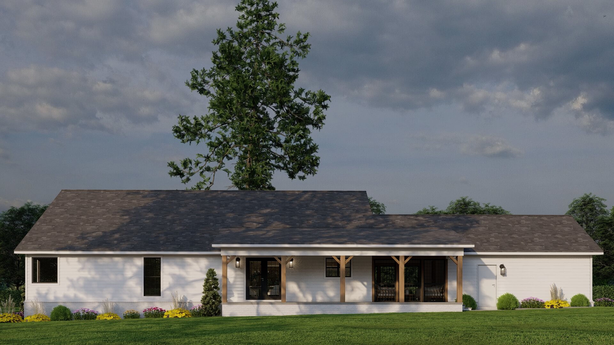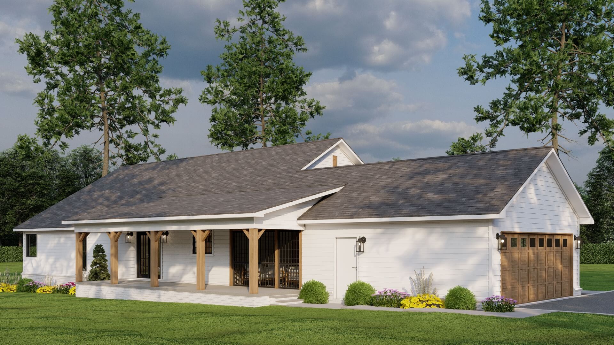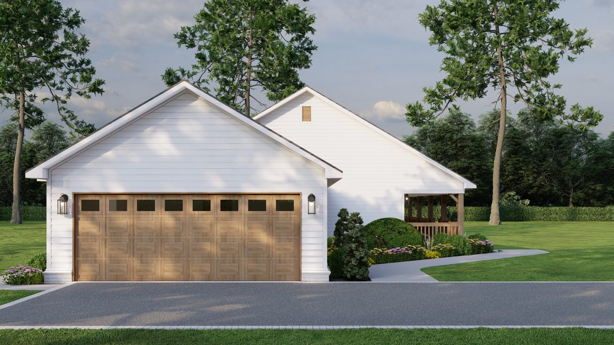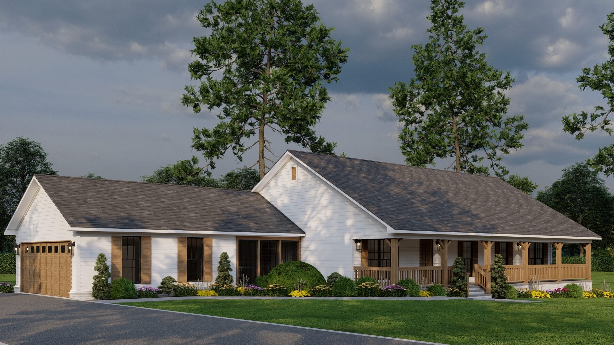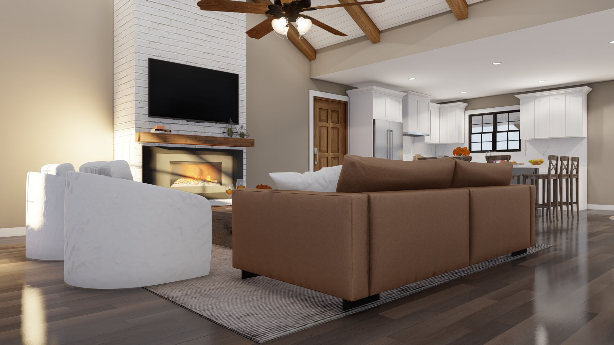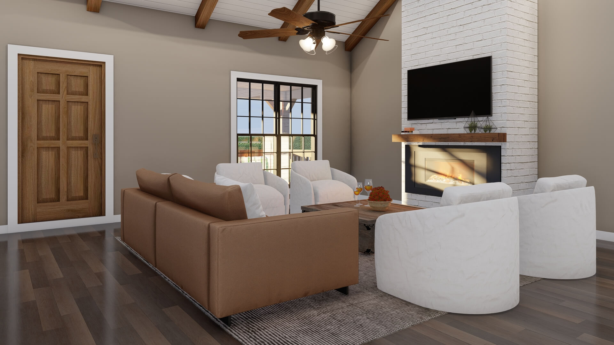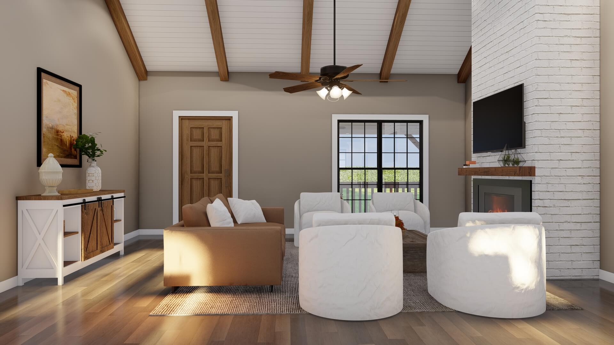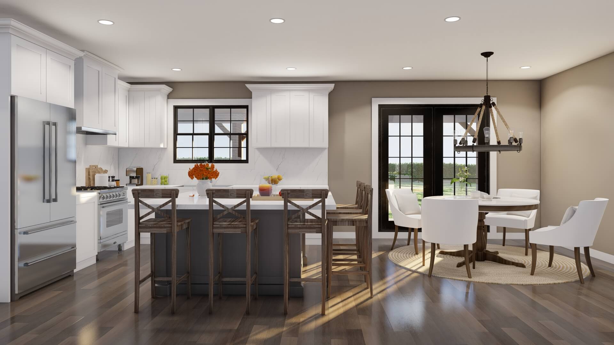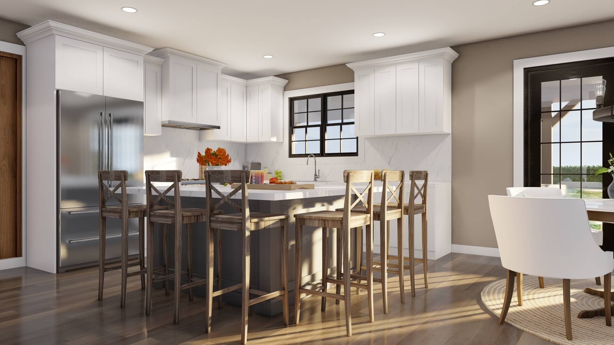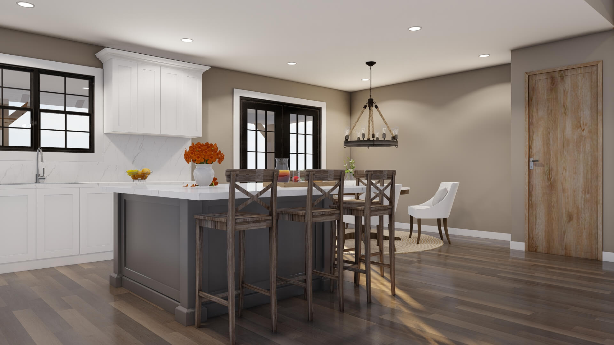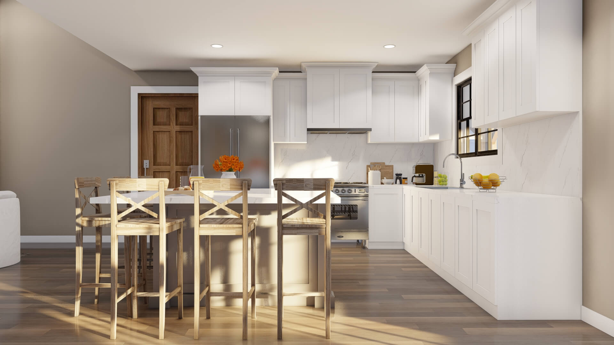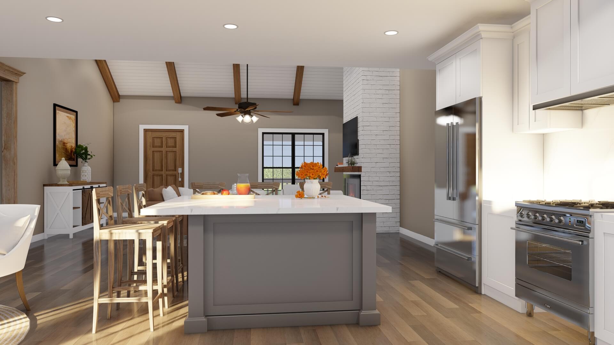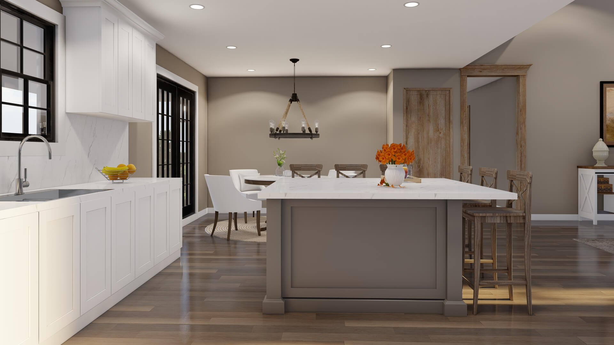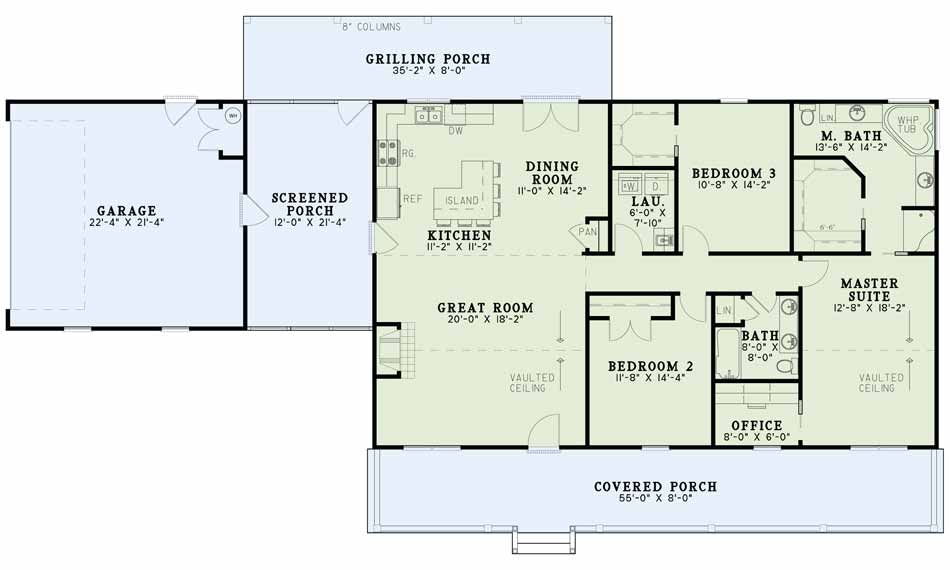House Plan 1654 Country Retreat, Farmhouse House Plan
Floor plans
House Plan 1654 Country Retreat, Farmhouse House Plan
PDF: $800.00
Plan Details
- Plan Number: NDG 1654
- Total Living Space:1800Sq.Ft.
- Bedrooms: 3
- Full Baths: 2
- Half Baths: N/A
- Garage: 2 Bay Yes
- Garage Type: Side Load
- Carport: N/A
- Carport Type: N/A
- Stories: 1
- Width Ft.: 89
- Width In.: N/A
- Depth Ft.: 49
- Depth In.: 4
Description
NDG 1654 – Country Retreat: Southern Charm Meets Modern Comfort
This inviting Southern-style house plan features a wide covered front porch, perfect for relaxing evenings and warm welcomes. Inside, the open floor plan connects the great room, kitchen, and dining area—ideal for entertaining.
The private master suite offers a vaulted ceiling, walk-in closet, spa-style bath, and a dedicated home office. Two additional bedrooms, a full bath, and a laundry room complete the smart layout.
Enjoy outdoor living year-round with a rear grilling porch and a screened-in side porch with access to the 2-car garage.
✔ 3 Beds | 2 Baths | Office
✔ Covered Front & Rear Porches
✔ Open-Concept Living
✔ Over 1,700 Sq. Ft. of Efficient Design
(View plan 917 for less of an open concept in this floorplan.)
Specifications
- Total Living Space:1800Sq.Ft.
- Main Floor: 1800 Sq.Ft
- Upper Floor (Sq.Ft.): N/A
- Lower Floor (Sq.Ft.): N/A
- Bonus Room (Sq.Ft.): N/A
- Porch (Sq.Ft.): 977 Sq.Ft.
- Garage (Sq.Ft.): 506 Sq.Ft.
- Total Square Feet: 3283 Sq.Ft.
- Customizable: Yes
- Wall Construction: 2x4
- Vaulted Ceiling Height: Yes
- Main Ceiling Height: 8
- Upper Ceiling Height: N/A
- Lower Ceiling Height: N/A
- Roof Type: Shingle
- Main Roof Pitch: 7:12
- Porch Roof Pitch: N/A
- Roof Framing Description: Stick
- Designed Roof Load: 45lbs
- Ridge Height (Ft.): 18
- Ridge Height (In.): 8
- Insulation Exterior: R13
- Insulation Floor Minimum: R19
- Insulation Ceiling Minimum: R30
- Lower Bonus Space (Sq.Ft.): N/A
Customize This Plan
Need to make changes? We will get you a free price quote!
Modify This Plan
Property Attachments
Plan Package
Related Plans
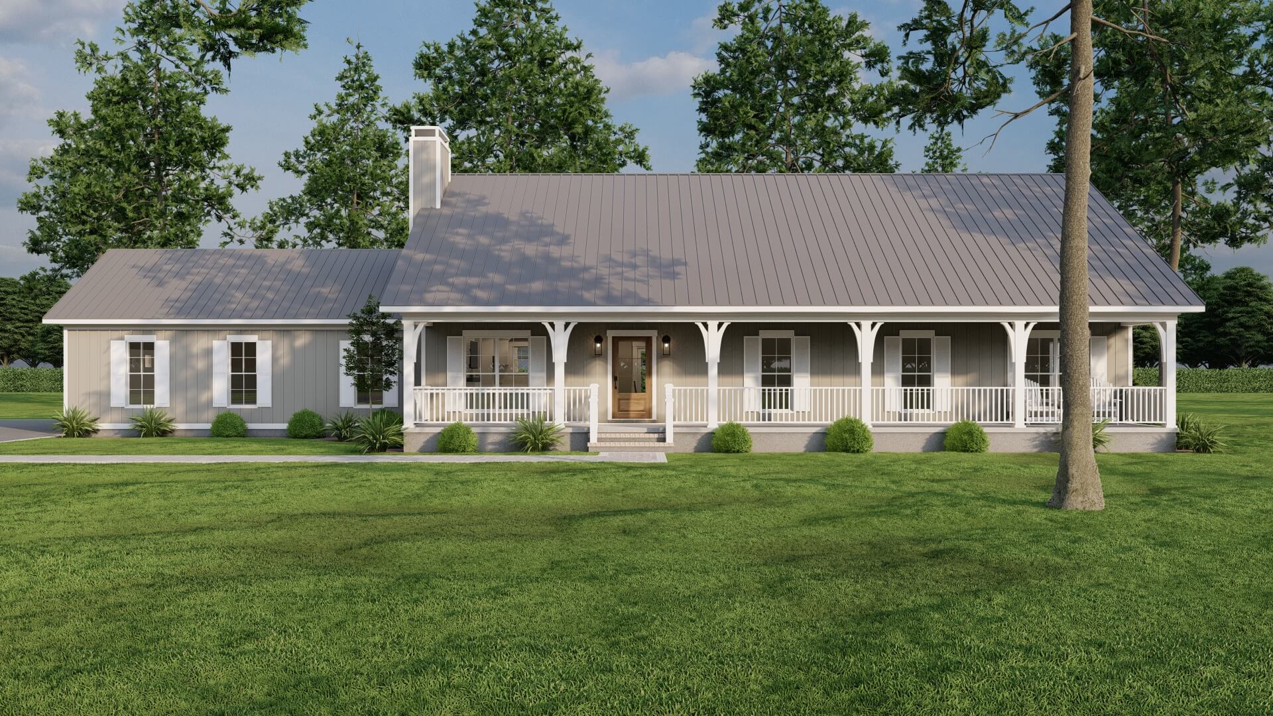
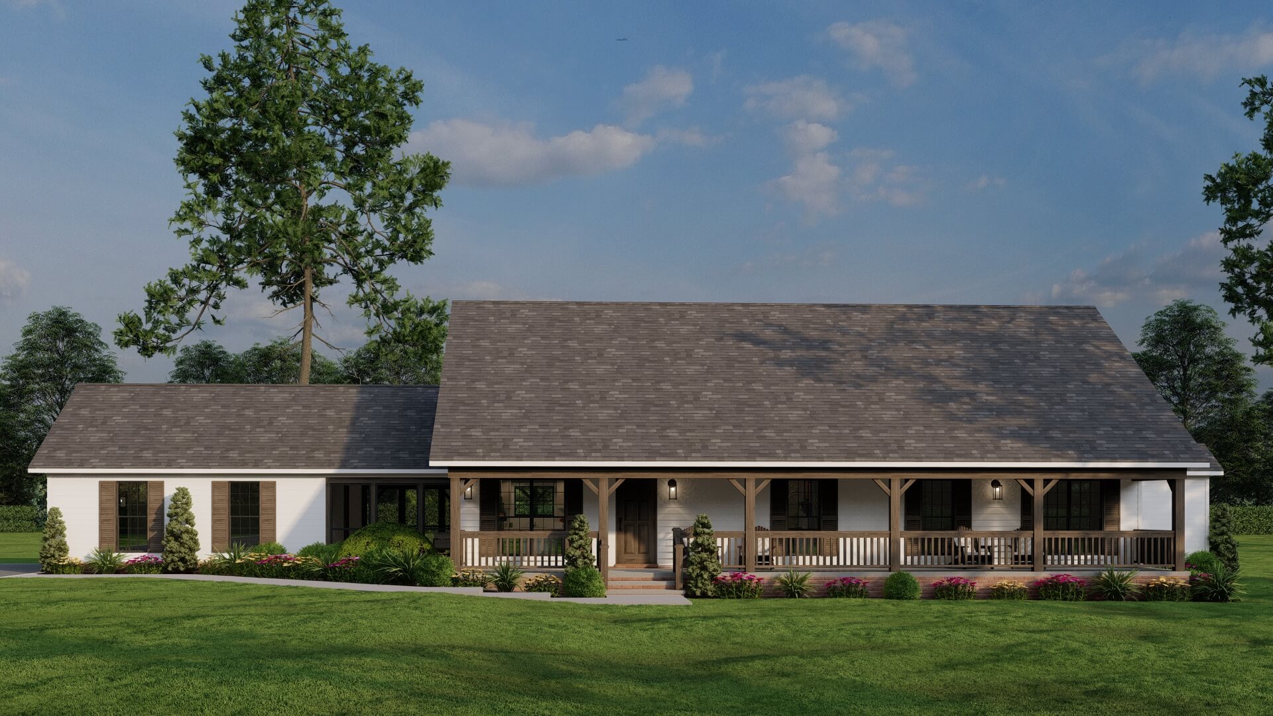
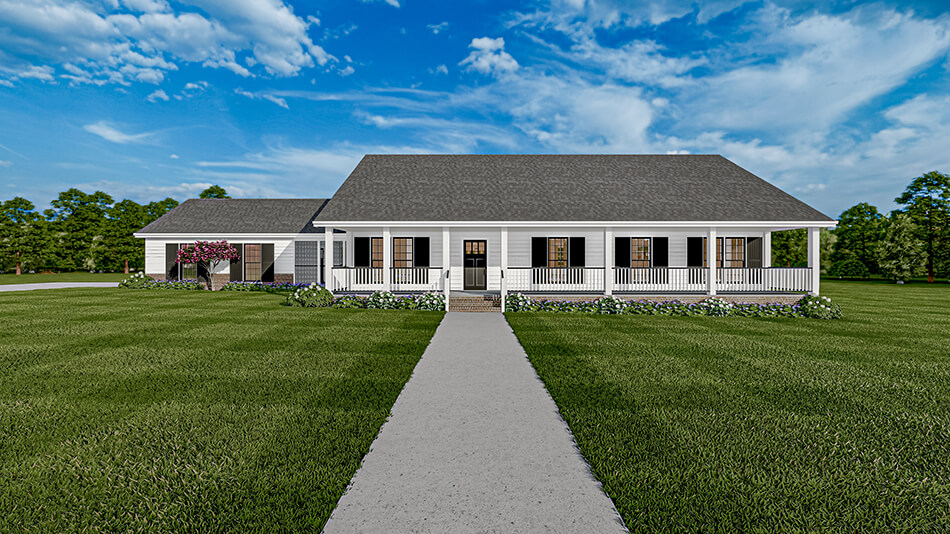
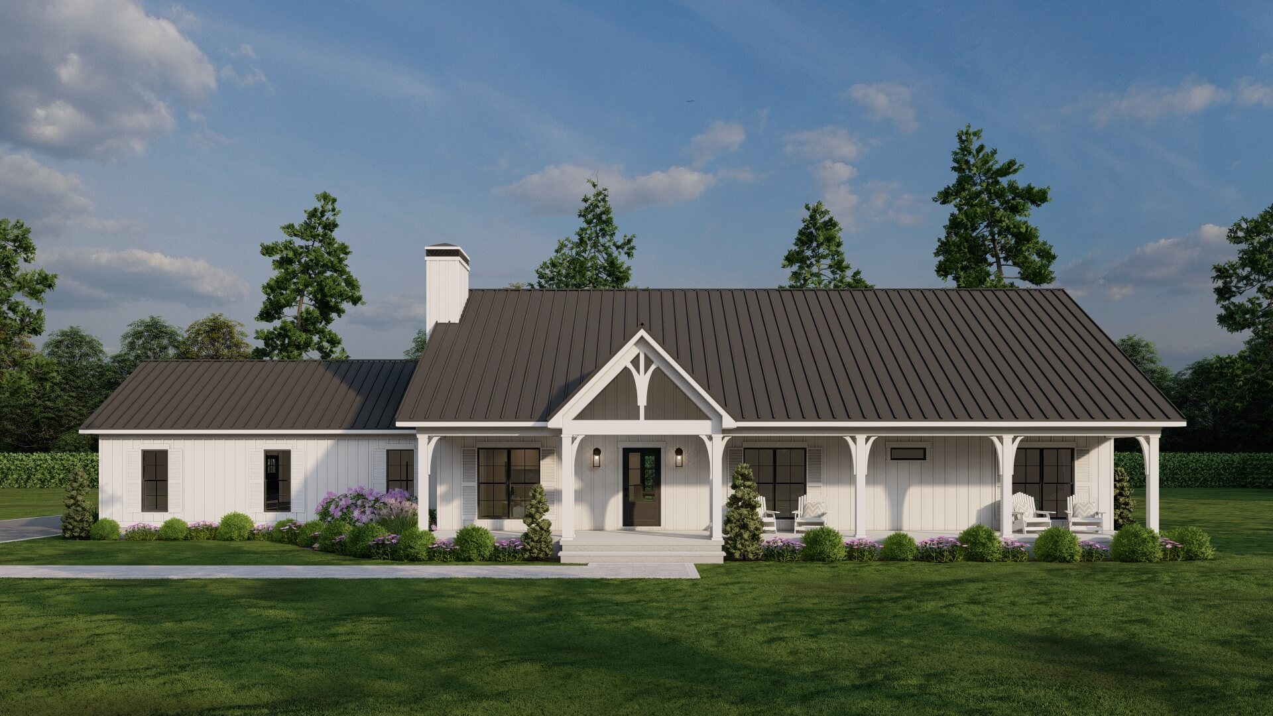
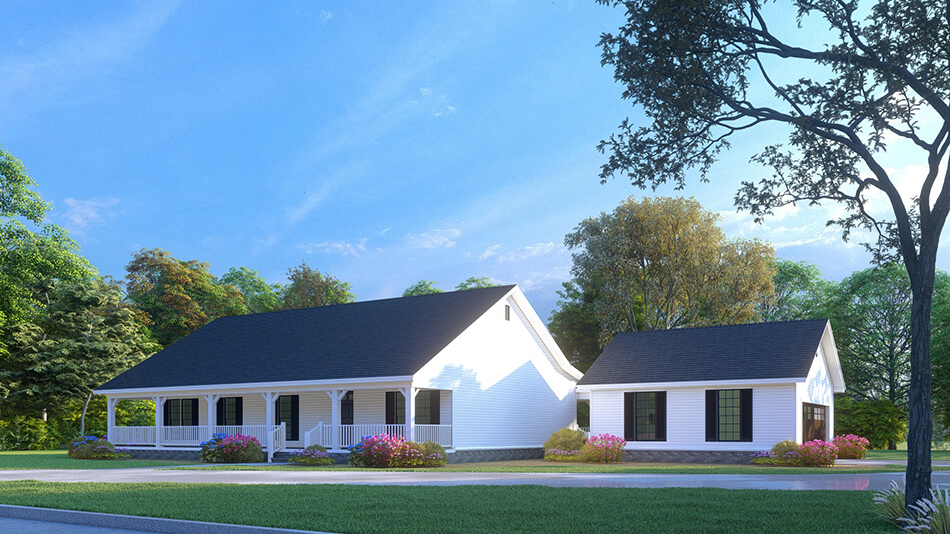
House Plan 5048 The Country Retreat, Farmhouse House Plan
5048
- 3
- 2
- 2 BayYes
- 1





House Plan 5048 The Country Retreat, Farmhouse House Plan
5048
- 3
- 2
- 2 BayYes
- 1




