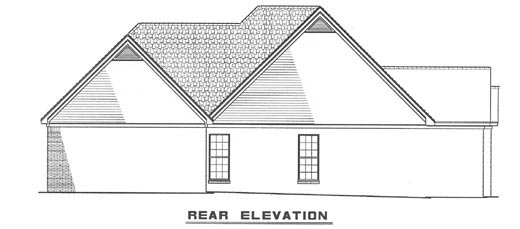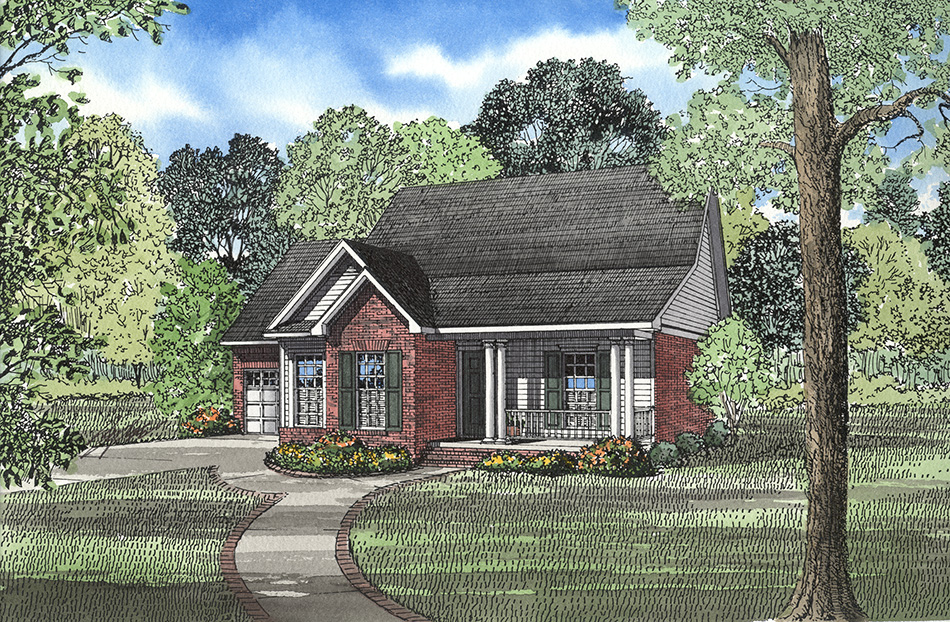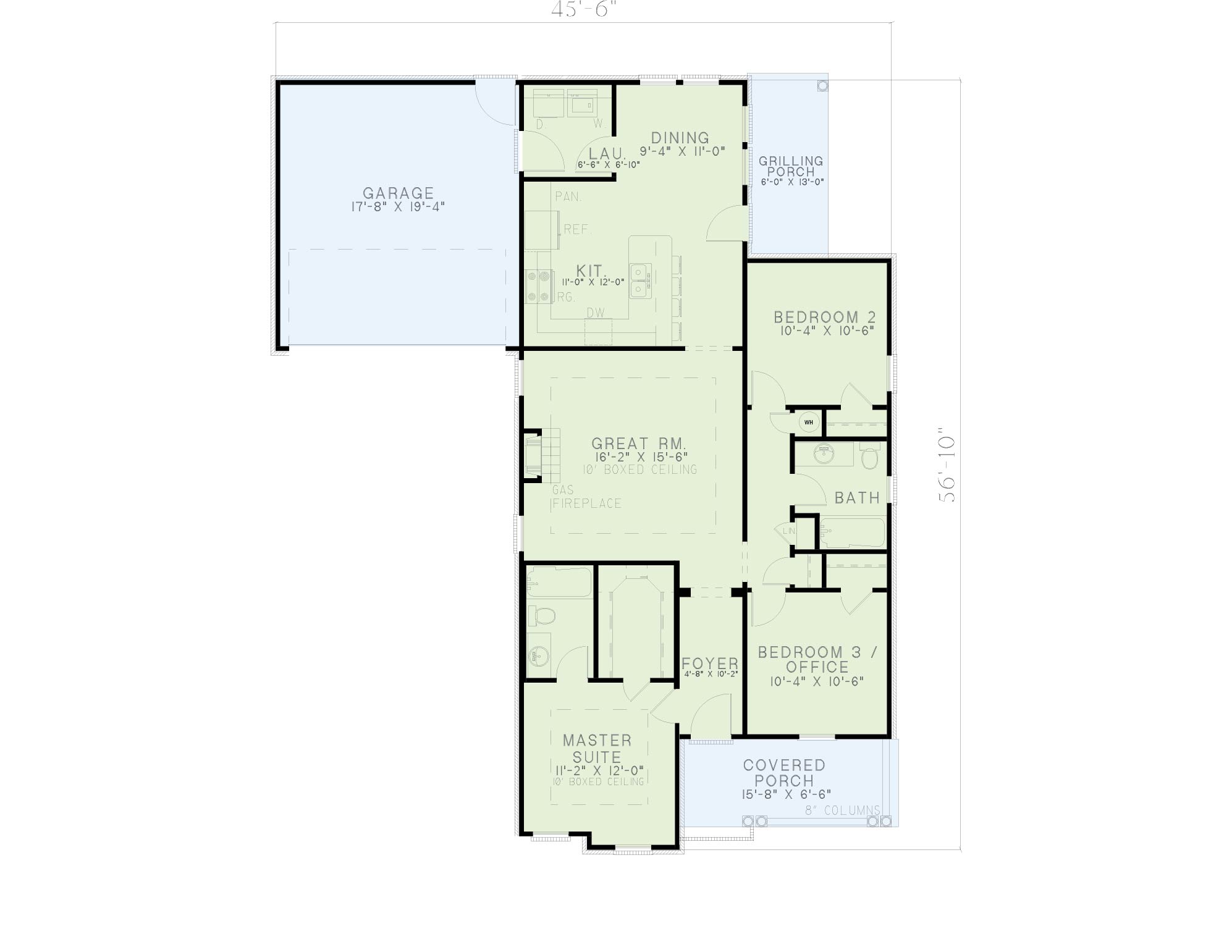House Plan 292 Wellington Lane, Village at Wellington House Plan
Floor plans
NDG 292
House Plan 292 Wellington Lane, Village at Wellington House Plan
PDF: $700.00
Plan Details
- Plan Number: NDG 292
- Total Living Space:1289Sq.Ft.
- Bedrooms: 3
- Full Baths: 2
- Half Baths: N/A
- Garage: 2 Bay
- Garage Type: Front Load
- Carport: No
- Carport Type: N/A
- Stories: 1
- Width Ft.: 45
- Width In.: 6
- Depth Ft.: 56
- Depth In.: 10
Description
This traditional neighborhood home has a quaint covered porch to welcome friends and family for an afternoon of visiting. Entering through the foyer, your guests will enjoy gathering in the great room with a fireplace to warm themselves from the frigid temperatures that winter brings. During the summer, entertain on your rear grilling porch. When entertaining, you will enjoy quiet time in your master suite, with a large walk-in closet and private bath. Two additional bedrooms complete this design.
Specifications
- Total Living Space:1289Sq.Ft.
- Main Floor: 1289 Sq.Ft
- Upper Floor (Sq.Ft.): N/A
- Lower Floor (Sq.Ft.): N/A
- Bonus Room (Sq.Ft.): N/A
- Porch (Sq.Ft.): 198 Sq.Ft.
- Garage (Sq.Ft.): 342 Sq.Ft.
- Total Square Feet: 1829 Sq.Ft.
- Customizable: Yes
- Wall Construction: 2x4
- Vaulted Ceiling Height: No
- Main Ceiling Height: 9
- Upper Ceiling Height: N/A
- Lower Ceiling Height: N/A
- Roof Type: Shingle
- Main Roof Pitch: 12:12
- Porch Roof Pitch: N/A
- Roof Framing Description: Stick
- Designed Roof Load: 45lbs
- Ridge Height (Ft.): 23
- Ridge Height (In.): 2
- Insulation Exterior: R13
- Insulation Floor Minimum: R19
- Insulation Ceiling Minimum: R30
- Lower Bonus Space (Sq.Ft.): N/A
Plan Collections
Customize This Plan
Need to make changes? We will get you a free price quote!


