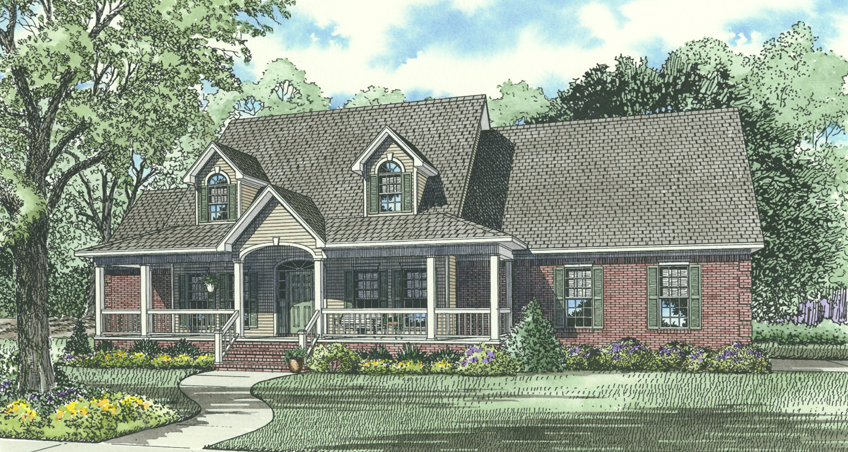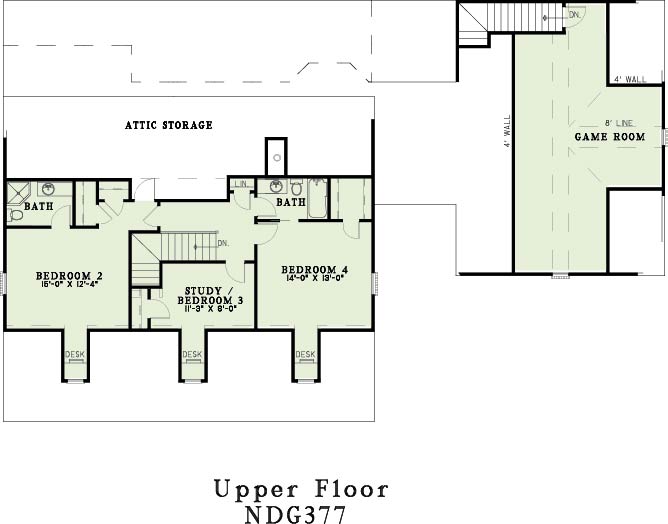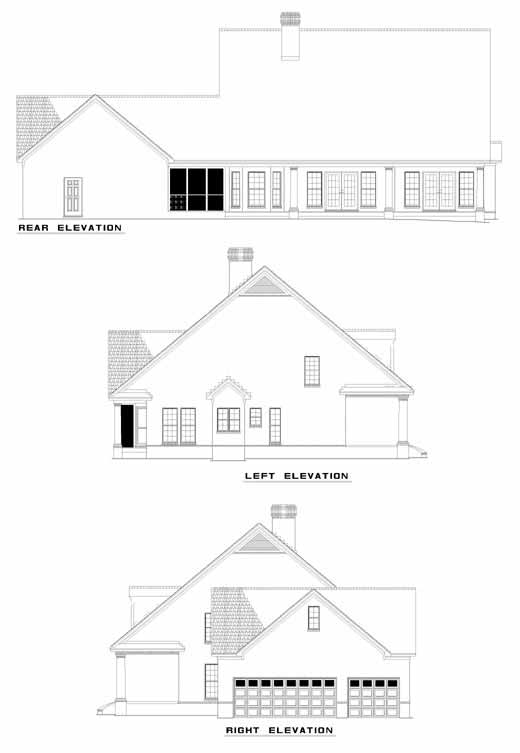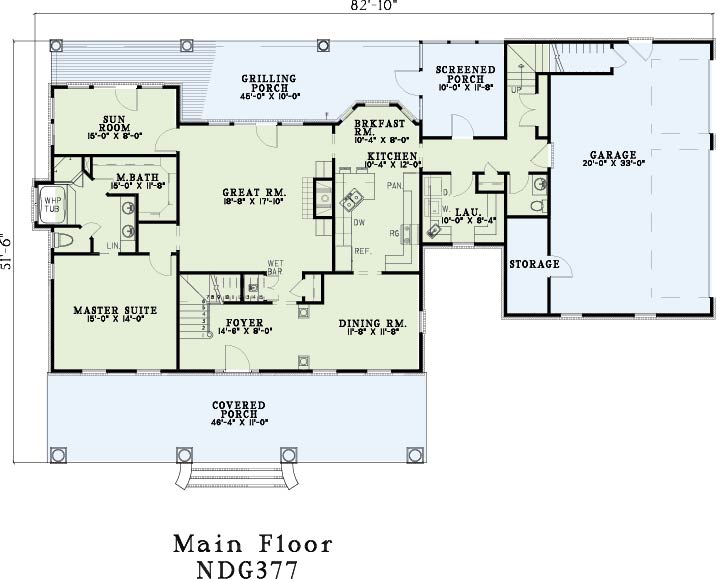House Plan 377 Olive Street, Farmhouse House Plan
Floor plans
House Plan 377 Olive Street, Farmhouse House Plan
PDF: $1,000.00
Plan Details
- Plan Number: NDG 377
- Total Living Space:2476Sq.Ft.
- Bedrooms: 4
- Full Baths: 3
- Half Baths: 1
- Garage: 3 Bay Yes
- Garage Type: Side Load
- Carport: N/A
- Carport Type: N/A
- Stories: 1.5
- Width Ft.: 82
- Width In.: 10
- Depth Ft.: 51
- Depth In.: 6
Description
House Plan 377 Olive Street from Nelson Design Group is a standout choice in the Farmhouse house plans collection—perfectly designed to inspire and delight.
Why This Plan Should Be at the Top of Your List
-
Spacious Living & Thoughtful Design
Boasting approximately 2,476 sq. ft. of total living area—with 1,674 sq. ft. on the main level and 802 sq. ft. upstairs—this thoughtfully laid‑out 1½‑story farmhouse accommodates growing families with ease. -
Ideal Layout for Modern Living
Step into a welcoming foyer that opens into a great room tailored for quality family time and entertaining. A serene sunroom offers a perfect nook for Sunday reading, while a screened porch invites quiet evenings listening to nature. -
Family‑Focused Functionality
Upstairs, kids will love their dedicated game room—perfect for sleepovers and play—and each bedroom includes a built‑in desk, supporting both study and creativity. -
Comfort & Convenience Combined
With a 3‑bay side‑load garage, multiple porches (totaling 1,060 sq. ft.), and a bonus space of 460 sq. ft., the plan delivers both aesthetic appeal and everyday practicality. -
Customize to Fit Your Lifestyle
Whether you’re looking for a Colonial, Southern, or Traditional aesthetic, this plan is fully customizable
Specifications
- Total Living Space:2476Sq.Ft.
- Main Floor: 1674 Sq.Ft
- Upper Floor (Sq.Ft.): 802 Sq.Ft.
- Lower Floor (Sq.Ft.): N/A
- Bonus Room (Sq.Ft.): 460 Sq.Ft.
- Porch (Sq.Ft.): 1060 Sq.Ft.
- Garage (Sq.Ft.): 660 Sq.Ft.
- Total Square Feet: 4656 Sq.Ft.
- Customizable: Yes
- Wall Construction: 2x4
- Vaulted Ceiling Height: No
- Main Ceiling Height: 9
- Upper Ceiling Height: 8
- Lower Ceiling Height: N/A
- Roof Type: Shingle
- Main Roof Pitch: 10:12
- Porch Roof Pitch: N/A
- Roof Framing Description: Stick
- Designed Roof Load: 45lbs
- Ridge Height (Ft.): 31
- Ridge Height (In.): 4
- Insulation Exterior: R13
- Insulation Floor Minimum: R19
- Insulation Ceiling Minimum: R30
- Lower Bonus Space (Sq.Ft.): N/A
Customize This Plan
Need to make changes? We will get you a free price quote!
Modify This Plan
Property Attachments
Plan Package
Related Plans




