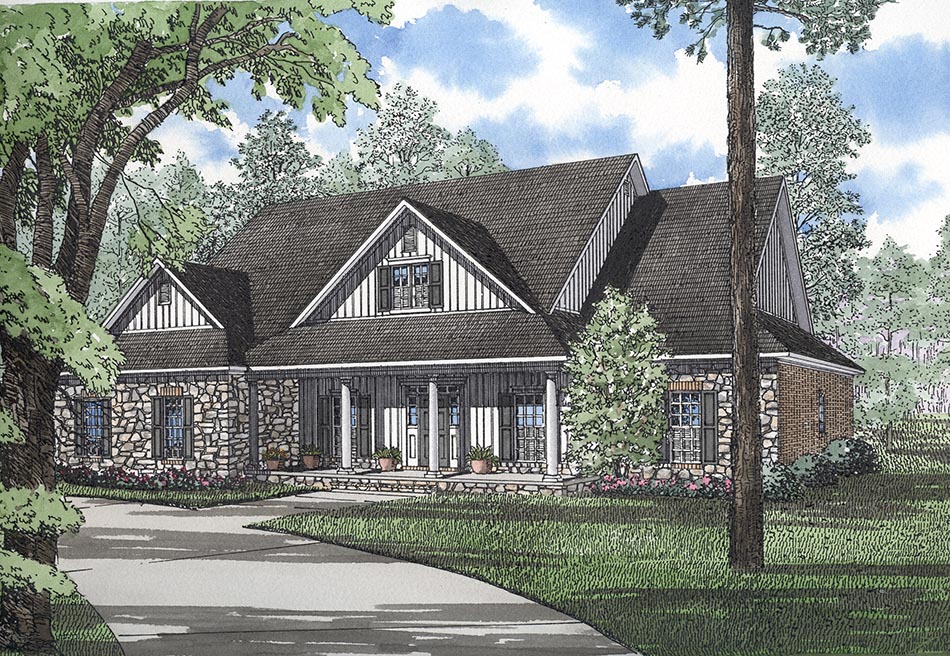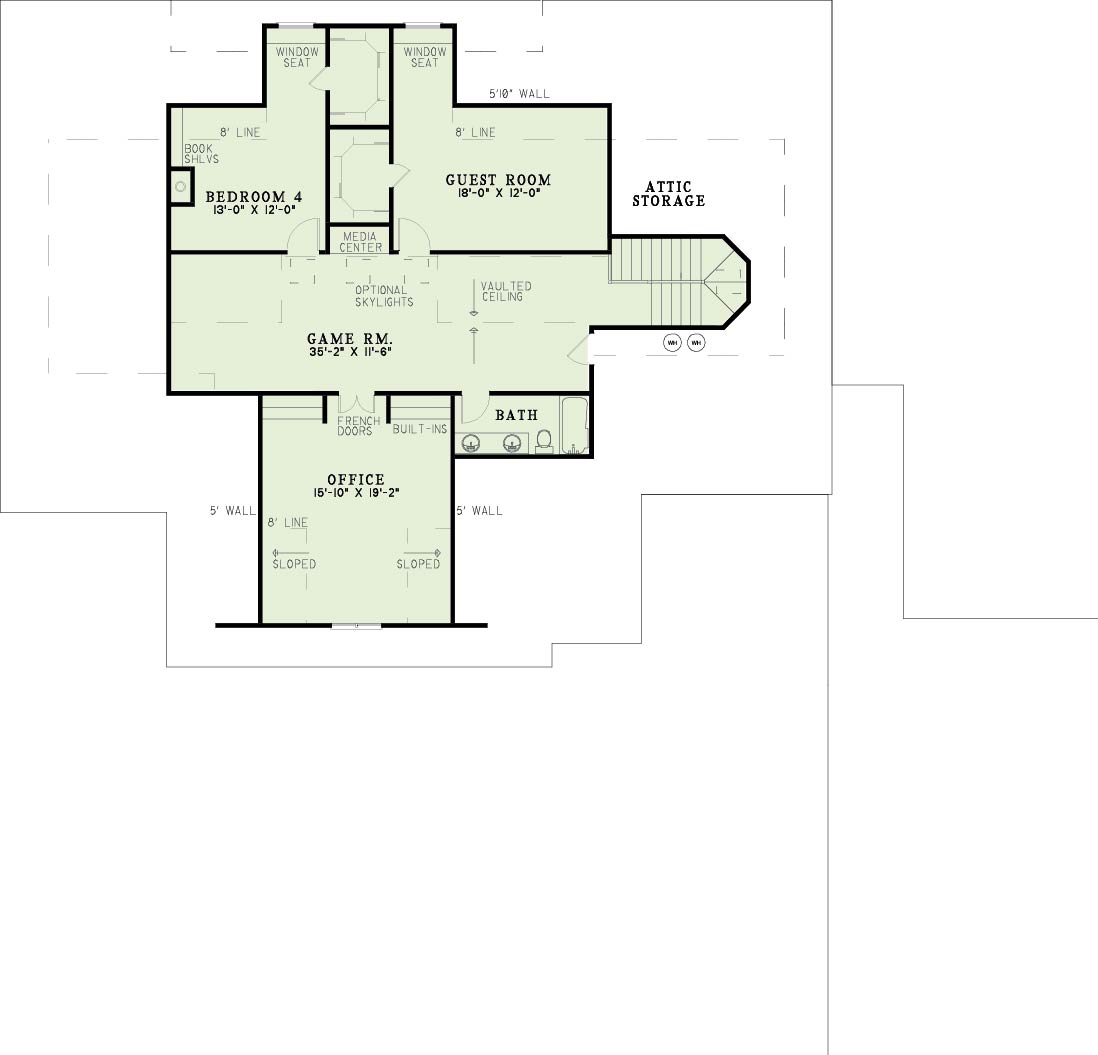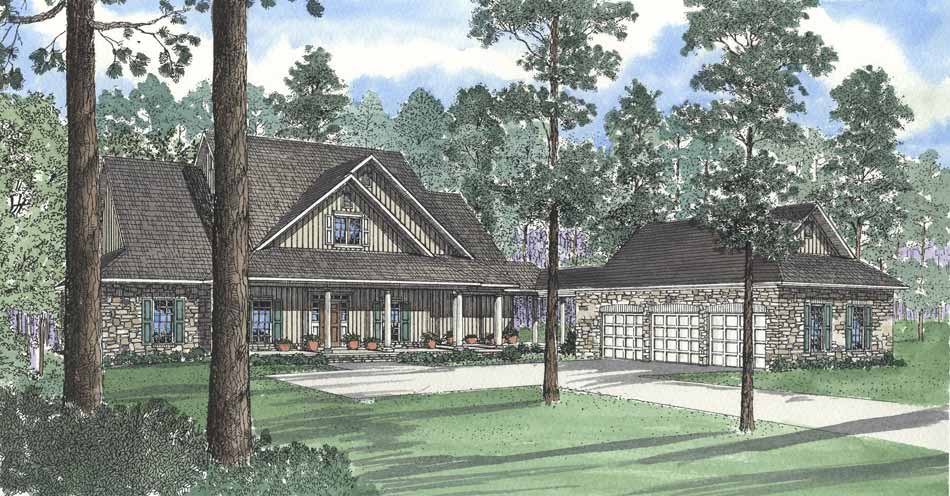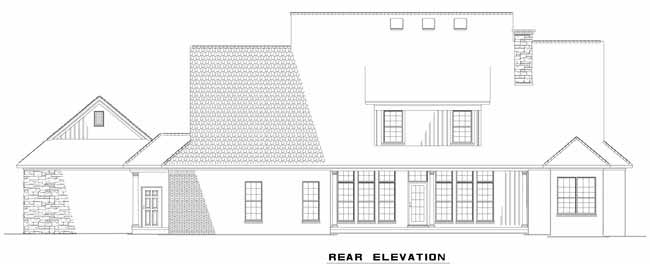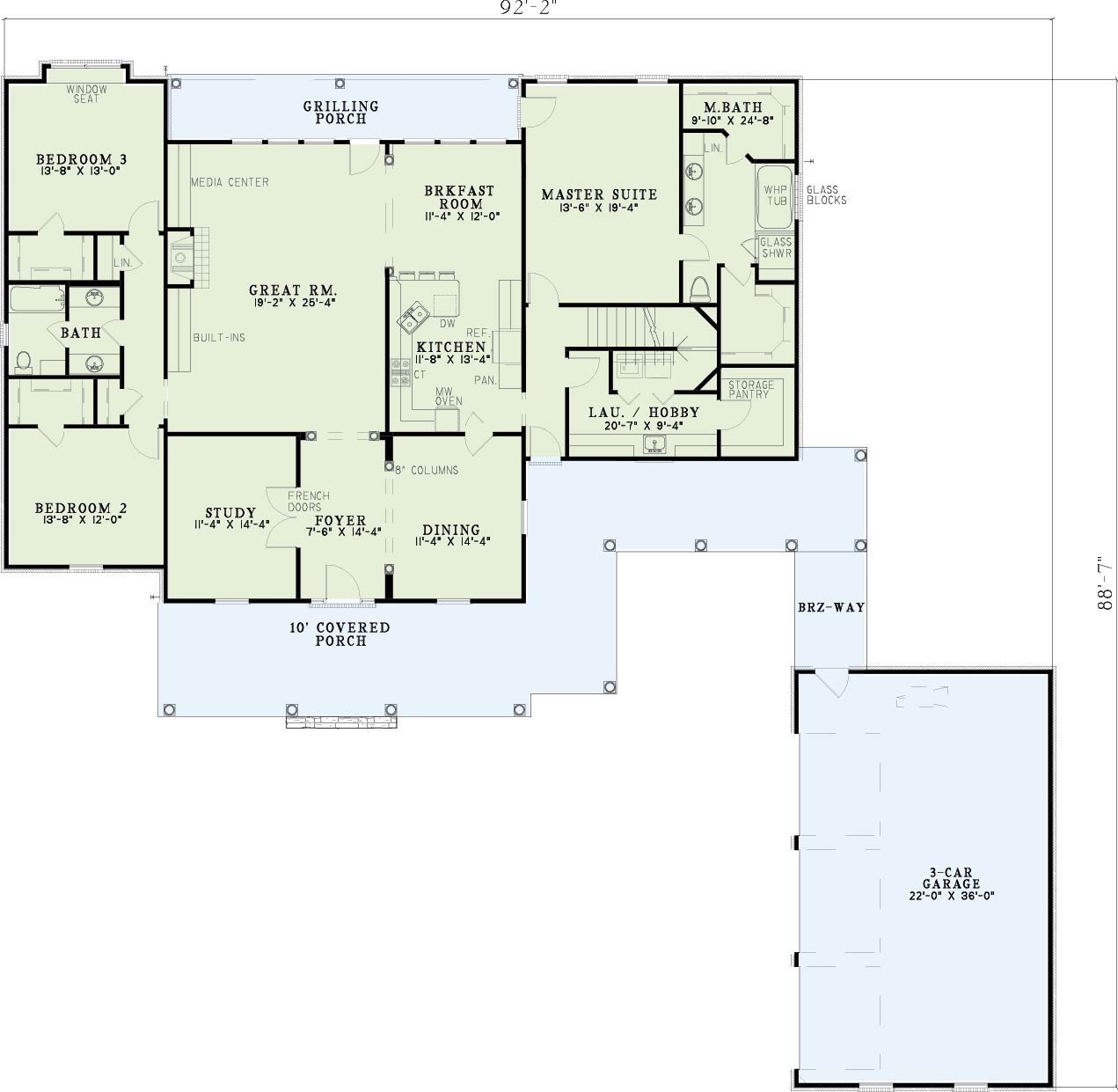House Plan 396 Hickory Place, Country Home House Plan
Floor plans
NDG 396
House Plan 396 Hickory Place, Country Home House Plan
PDF: $1,550.00
Plan Details
- Plan Number: NDG 396
- Total Living Space:4131Sq.Ft.
- Bedrooms: 5
- Full Baths: 3
- Half Baths: N/A
- Garage: 3 Bay Yes
- Garage Type: Court Yard
- Carport: N/A
- Carport Type: N/A
- Stories: 1.5
- Width Ft.: 92
- Width In.: 2
- Depth Ft.: 88
- Depth In.: 7
Description
Strong natural elements of stone and wood siding anchor this Nelson Design Group home to its surroundings. A ten-foot deep porch wraps around this extraordinary home while the interior caters to every member of the family. The great room with fireplace and built-ins separate downstairs bedrooms from a luxurious master suite on the opposite side of this home. A spacious game room with media center, large home office and bedrooms with window seats and plenty of closet space complete the upstairs.
Specifications
- Total Living Space:4131Sq.Ft.
- Main Floor: 2719 Sq.Ft
- Upper Floor (Sq.Ft.): 1412 Sq.Ft.
- Lower Floor (Sq.Ft.): N/A
- Bonus Room (Sq.Ft.): N/A
- Porch (Sq.Ft.): 931 Sq.Ft.
- Garage (Sq.Ft.): 792 Sq.Ft.
- Total Square Feet: 5854 Sq.Ft.
- Customizable: Yes
- Wall Construction: 2x4
- Vaulted Ceiling Height: Yes
- Main Ceiling Height: 10
- Upper Ceiling Height: 8
- Lower Ceiling Height: N/A
- Roof Type: Shingle
- Main Roof Pitch: 10:12
- Porch Roof Pitch: N/A
- Roof Framing Description: Stick
- Designed Roof Load: 45lbs
- Ridge Height (Ft.): 32
- Ridge Height (In.): 2
- Insulation Exterior: R13
- Insulation Floor Minimum: R19
- Insulation Ceiling Minimum: R30
- Lower Bonus Space (Sq.Ft.): N/A
Customize This Plan
Need to make changes? We will get you a free price quote!
Modify This Plan
Property Attachments
Plan Package
Related Plans
