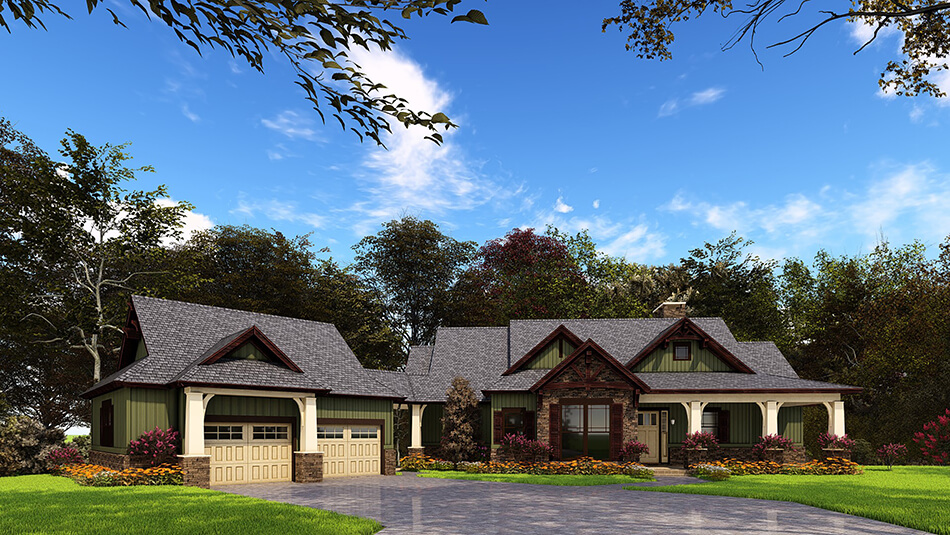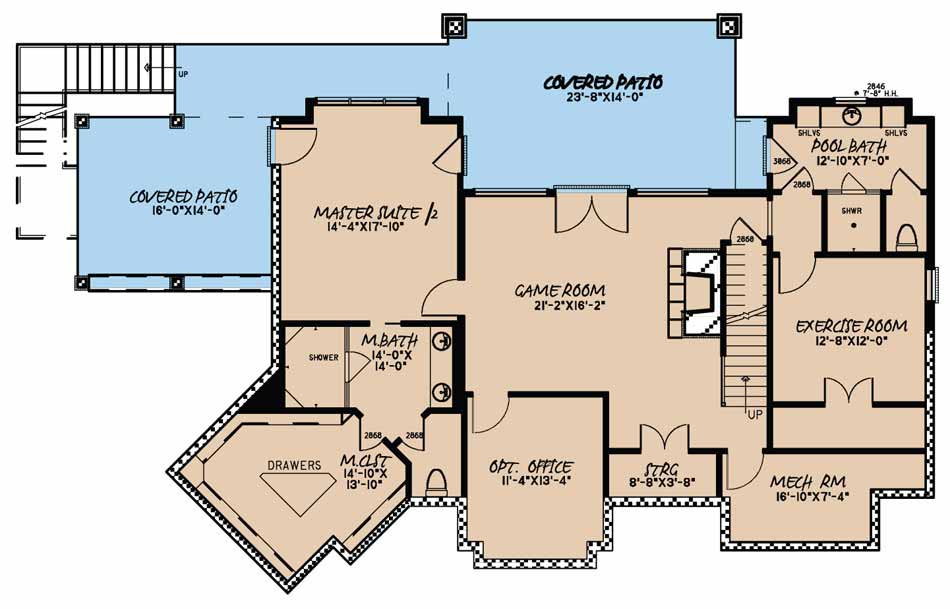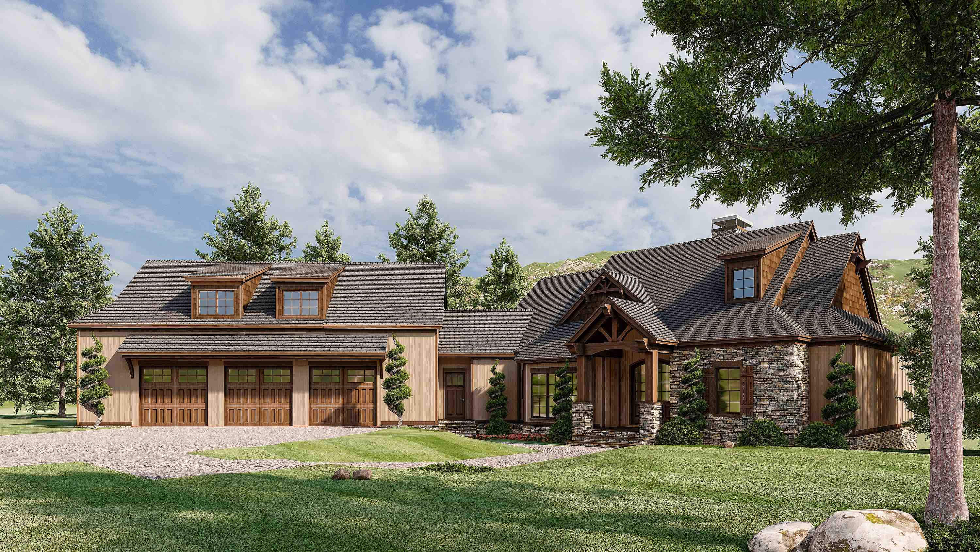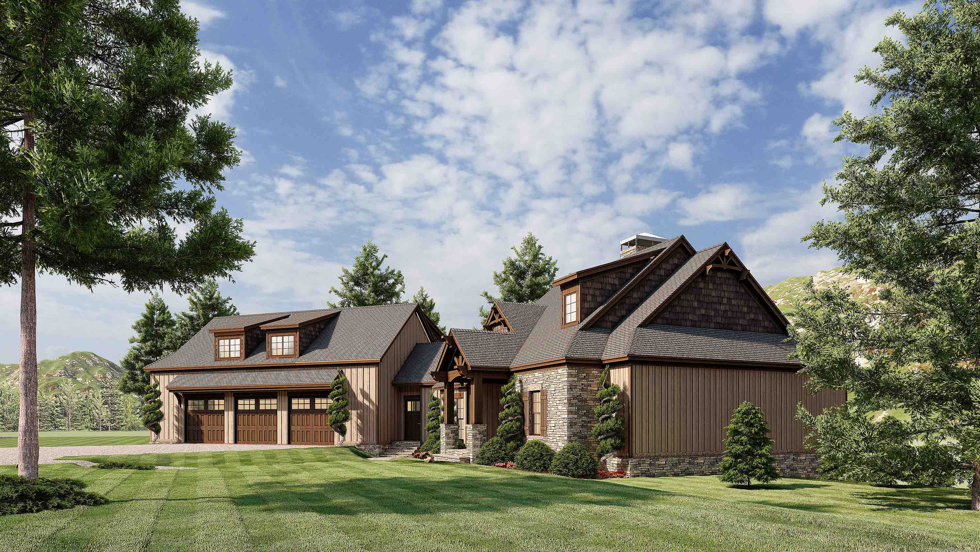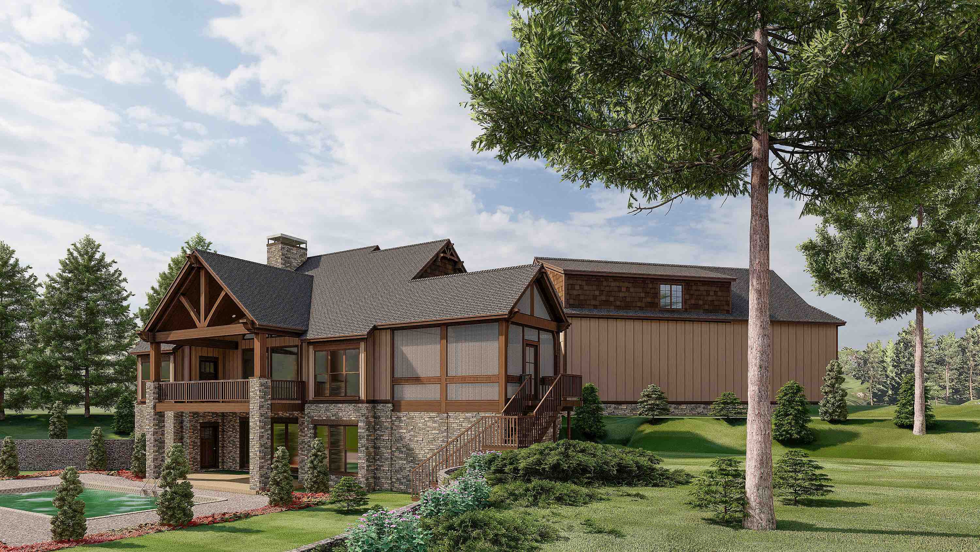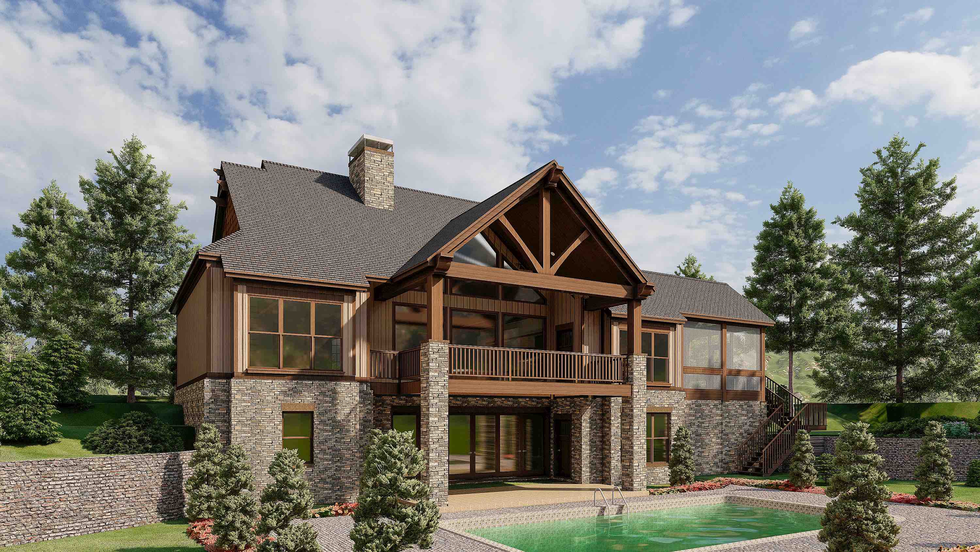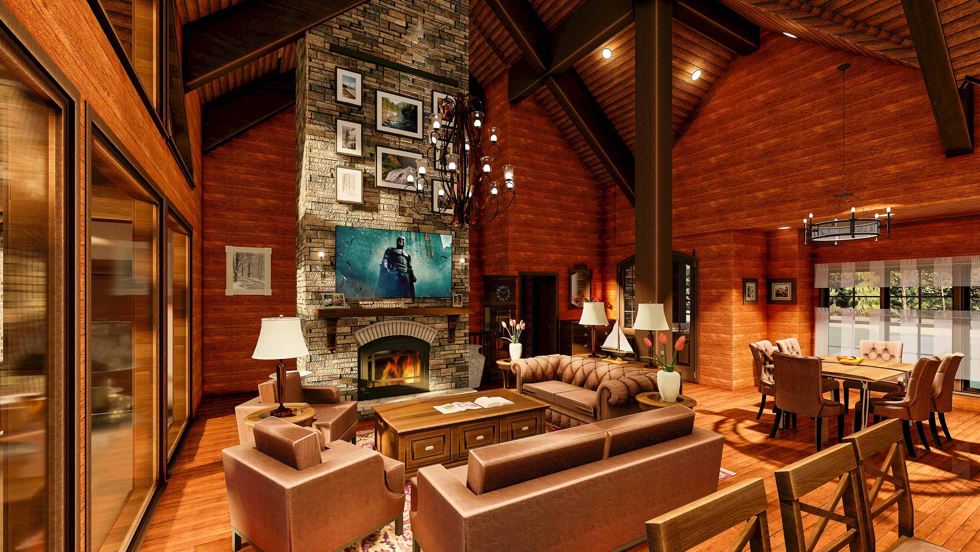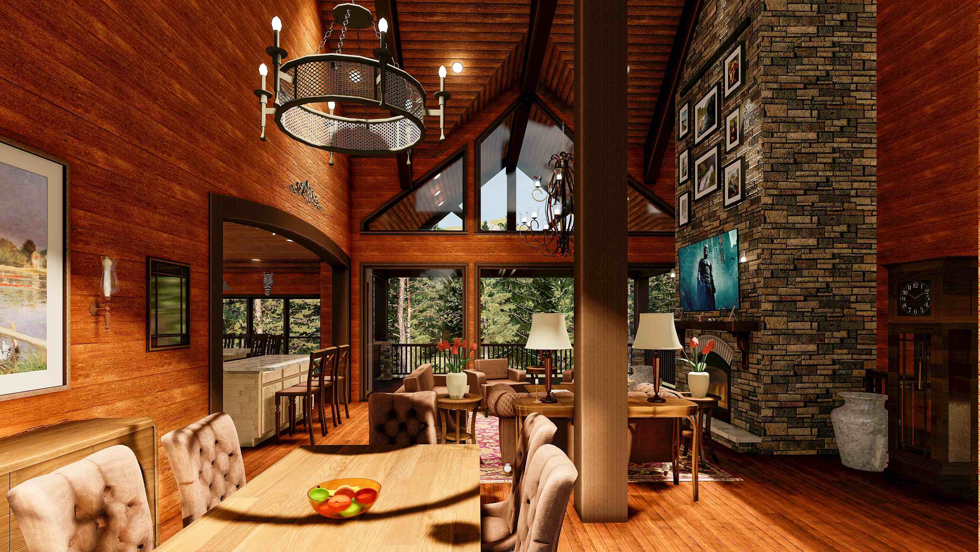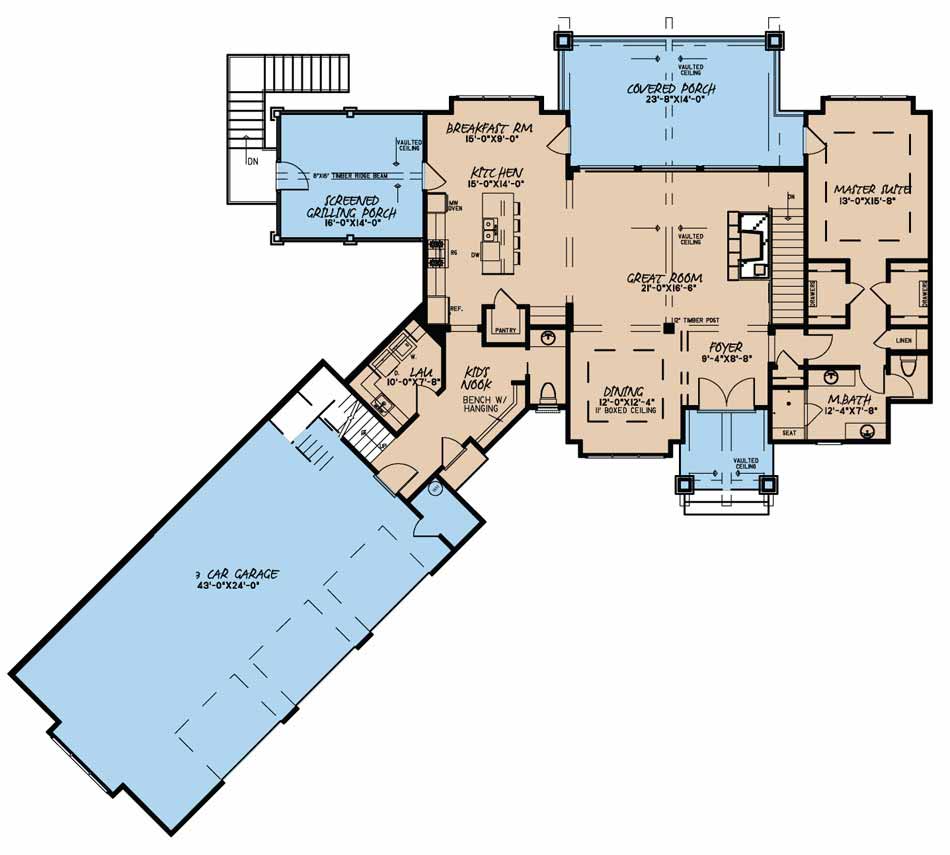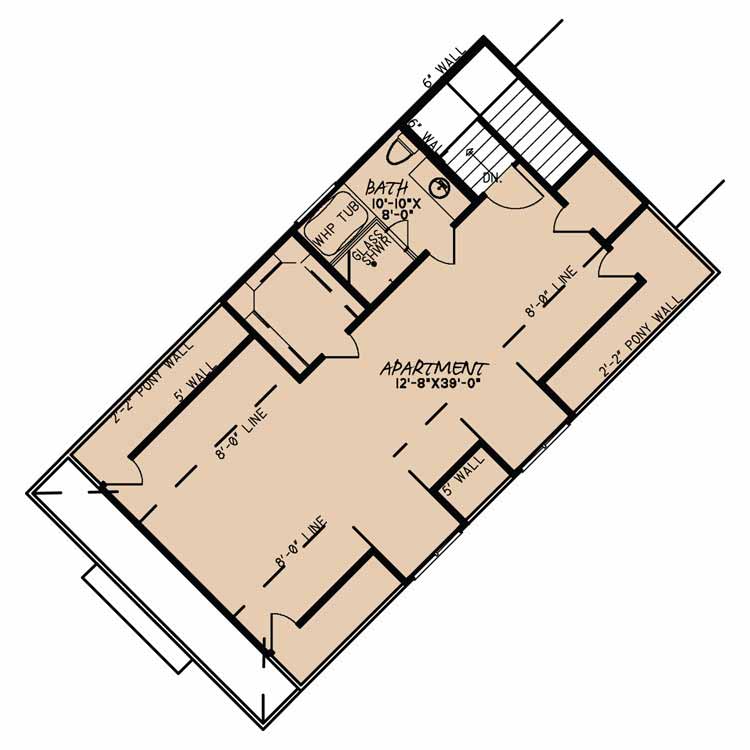House Plan 5021 Summer's Eve, Craftsman Bungalow House Plan
Floor plans
House Plan 5021 Summer's Eve, Craftsman Bungalow House Plan
PDF: $2,050.00
Plan Details
- Plan Number: MEN 5021
- Total Living Space:4548Sq.Ft.
- Bedrooms: 4
- Full Baths: 4
- Half Baths: 1
- Garage: 3 Bay Yes
- Garage Type: Angled Garage
- Carport: N/A
- Carport Type: N/A
- Stories: 2
- Width Ft.: 99
- Width In.: N/A
- Depth Ft.: 85
- Depth In.: 10
Description
MEN 5021
From award-winning designer Michael E. Nelson comes a stunning addition to our Craftsman Bungalow House Collection. With lots of places to gather, Summer’s Eve ensures entertaining is a breeze! 4548 sq.ft. of living space makes this possible, and 4 bedrooms, 4 full baths, and 1 half bath makes this home perfect for the whole family. Various exterior materials like stone, shake, and warm wood greet guests for a breathtaking entry inside, where they will find the interior to be just as grand.
Open Floor Plan
Stepping inside from a vaulted ceilinged entry porch, you will find yourself in a traditional Foyer, separated from the open floor plan ahead and the formal Dining Room by a 12” timber post. The Dining Room is partially open to the Great Room, and a warm ambience is created by natural light pouring in through a bank of front-facing windows, along with a beautiful, 11-foot boxed ceiling.
Straight ahead, the vaulted ceiling from the front porch is continued in the Great Room, where a cozy fireplace encourages family gathering, and huge, single-pane windows span the rear of the space to provide tons of natural lighting and a pleasant view of the Covered Porch.
The open floor plan of Summer’s Eve allows the Great Room to flow seamlessly into the Kitchen, where a center eat-at island offers a great opportunity for guests to chat with the cook and in turn, for the cook to prep for and clean up after meals while still being clued in on the comings and goings in the Great Room. The spacious walk-in pantry is perfect for storing all the necessary ingredients and more! Nearby, natural light coming in through a bank of windows in the Breakfast Room is sure to assist the caffeine in your morning coffee for gentle morning waking.
Mudroom Entry
Moving toward the front of the Summer’s Eve house plan from the Kitchen, you will find the perfect mudroom entry to the 3-car garage. This entryway also accesses the half bath and features a kids’ nook, complete with a long bench with hanging storage and a decently sized closet for winter coats.
Across from the kids’ nook is also the Laundry Room. This Laundry Room is sure to please, with counterspace for folding and a soaking sink for those extra tough stains. Its location so close to the garage will ensure that dirty clothes will not go too far into the clean home!
Master Suite Wing
The right wing of Summer’s Eve is fully occupied by the Master Suite. Entering from the Foyer, you will find your own brief foyer before entry, where a small step-in closet can serve as a drop-off station for coats, purses, or briefcases. Upon entry, you will see a sizeable linen closet ahead. To the right, relax the stress of the day away in your Master Bath, featuring luxuries of his and her vanities, a private toilet room, and an enclosed shower with a seat.
Moving toward the rear of the house plan, you will pass two large walk-in closets with ample shelving to get to the huge master bedroom. The room lies below a beautiful boxed ceiling, and a bank of windows looking out to the backyard would be the perfect place to cozy up with a book.
Upstairs Apartment
Need even more space? The upper level of Summer’s Eve has space available for an optional apartment! With a huge, open space, plenty of storage opportunities, and a luxury private bath, this would be perfect for your live-in family members!
Basement Entertaining
The lower level of Summer’s Eve offers even more opportunities to entertain! A large Game Room features another fireplace and ample storage space to hold all the board games and movies. You also have the option to include a home Office, and conveniently, the Exercise Room is located adjacent to the Pool Bath, allowing for quick showers.
On top of all this, the basement also houses a second Master Suite! The spacious bedroom also boasts a bank of windows, as well as private access to the downstairs Patio. The Master Bath has a dual sink vanity and a large enclosed shower and seats, while the enormous walk-in closet has tons of shelving and even designated space for drawers in the center!
Outdoor Living Throughout
This luxury home is anything but lacking in outdoor living spaces! The rear Covered Porch continues the vaulted ceiling in the Great Room and is perfect for enjoying beautiful days with family and friends! This space can be accessed from both the Master Suite and Breakfast Room, making for easy outdoor meal transfers.
Also accessible from the Breakfast Room is the large Screened Grilling Porch, where a stunning timber beam accentuates the vaulted ceiling. Enjoy the nice cool breeze while the grill master prepares your meal without having to worry about mosquito bites or pesky gnats getting at your food! The Screened Porch leads down to the Covered Patio, which also features uncovered spaces, allowing you to get in that much-needed Vitamin D.
Customizing This House Plan
Make this house plan into your dream home!
We understand that when it comes to building a home you want it to be perfect for you. Our team of experienced house plan specialists would love to be able to help you through the process of modifying this, or any of the other house plans found on our website, to better fit your needs. Whether you know the exact changes you need made or just have some ideas that would like to discuss with our team send us an email at: info@nelsondesigngroup.com or give us a call at 870-931-5777 What to know a little more about the process of customizing one of our house plans? Check out our Modifications FAQ page.
Specifications
- Total Living Space:4548Sq.Ft.
- Main Floor: 1895 Sq.Ft
- Upper Floor (Sq.Ft.): 901 Sq.Ft.
- Lower Floor (Sq.Ft.): 1752 Sq.Ft.
- Bonus Room (Sq.Ft.): N/A
- Porch (Sq.Ft.): 647 Sq.Ft.
- Garage (Sq.Ft.): 1143 Sq.Ft.
- Total Square Feet: 6338 Sq.Ft.
- Customizable: Yes
- Wall Construction: 2x4
- Vaulted Ceiling Height: Yes
- Main Ceiling Height: 10
- Upper Ceiling Height: 8
- Lower Ceiling Height: 9
- Roof Type: Shingle
- Main Roof Pitch: 10:12
- Porch Roof Pitch: N/A
- Roof Framing Description: Stick
- Designed Roof Load: 45lbs
- Ridge Height (Ft.): 25
- Ridge Height (In.): 8
- Insulation Exterior: R13
- Insulation Floor Minimum: R19
- Insulation Ceiling Minimum: R30
- Lower Bonus Space (Sq.Ft.): N/A
Features
- Arched Entry
- Covered Front Porch
- Covered Rear Porch
- Decks Patios Balconies
- Exercise Room
- Formal Dining Room
- Game Room
- Great Room
- Grilling Porch
- Home Office/Study
- Kitchen Island
- Main Floor Master
- Mudroom
- Nook/Breakfast Area
- Open Floor Plan House Plans
- Peninsula/Eating Bar
- Screened Porch
- Split Bedroom Design
- Walk-in Closet
- Walk-in-Pantry
Customize This Plan
Need to make changes? We will get you a free price quote!
Modify This Plan
Property Attachments
Plan Package
Related Plans
