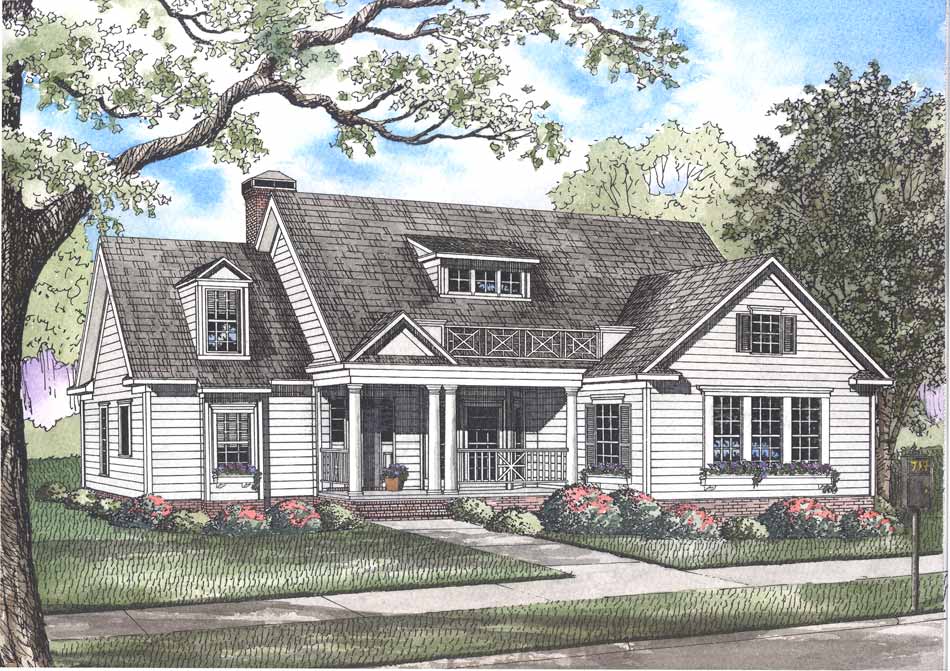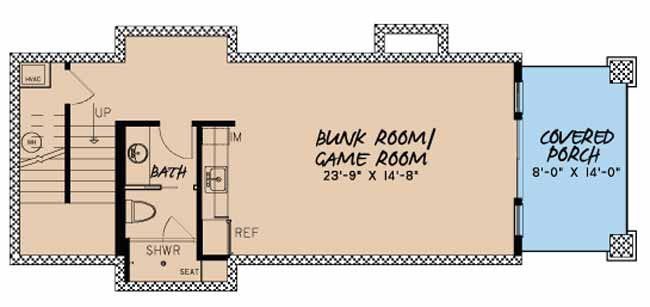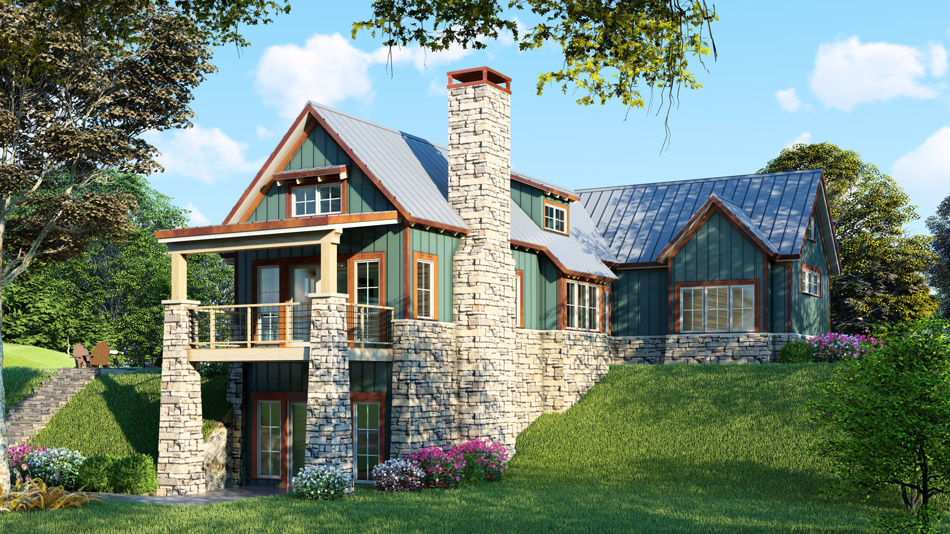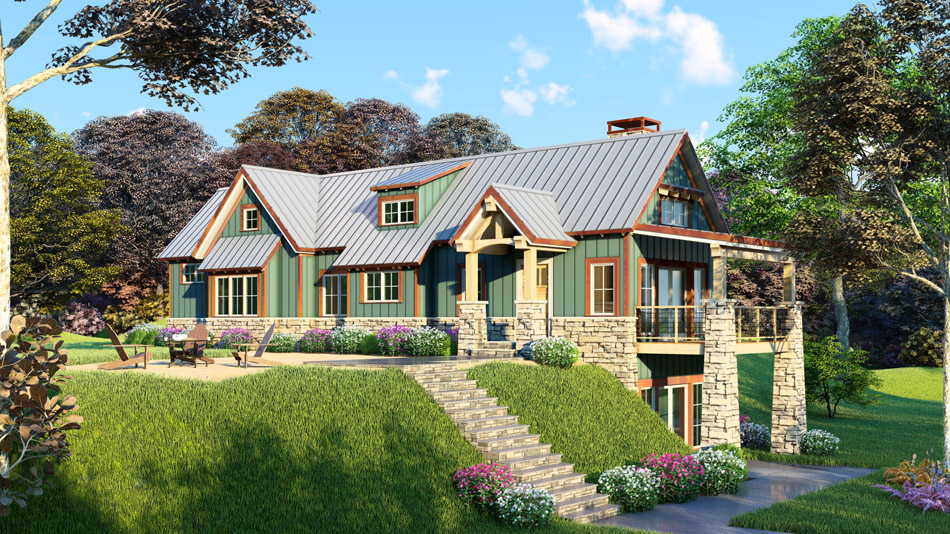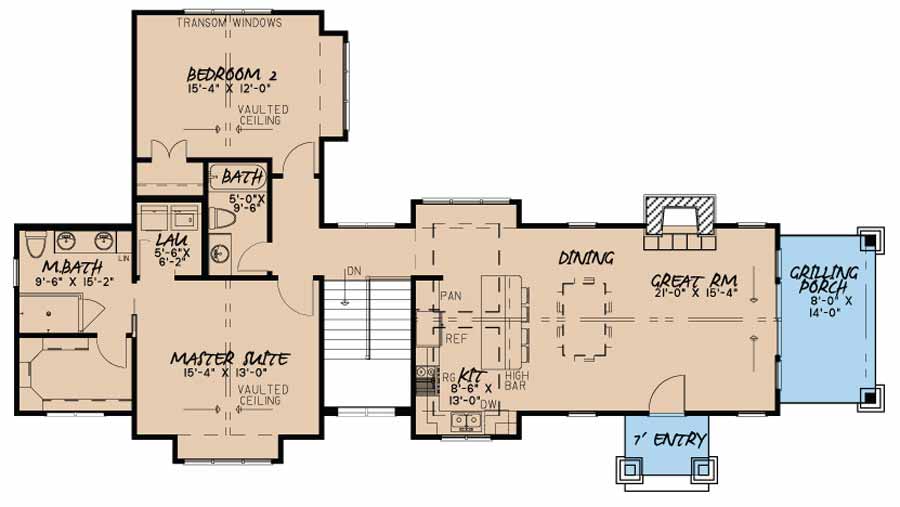House Plan 5025 Adirondack Place, Arts and Crafts House Plan
Floor plans
MEN 5025
House Plan 5025 Adirondack Place, Arts and Crafts House Plan
PDF: $1,350.00
Plan Details
- Plan Number: MEN 5025
- Total Living Space:1921Sq.Ft.
- Bedrooms: 2
- Full Baths: 3
- Half Baths: N/A
- Garage: No
- Garage Type: N/A
- Carport: N/A
- Carport Type: N/A
- Stories: 1.5
- Width Ft.: 72
- Width In.: N/A
- Depth Ft.: 37
- Depth In.: 10
Description
Designer Michael E. Nelson’s use of stone and timber creates a stunning exterior from both the front and side view of the home. The main level of this rustic home features an open floor plan with a spacious great room, dining area, and kitchen with a high bar. To the right of the great room is a covered grilling porch. Down the hall you will find a spacious master suite featuring vaulted ceiling, access to the laundry room, large walk-in closet, and a large private bath. Bedroom two is also found on this side of the home as well as a hall bath. The lower level of this home contains space for a bunk room or game room, a full bath, and access to the lower covered porch.
Specifications
- Total Living Space:1921Sq.Ft.
- Main Floor: 1330 Sq.Ft
- Upper Floor (Sq.Ft.): N/A
- Lower Floor (Sq.Ft.): 591 Sq.Ft.
- Bonus Room (Sq.Ft.): N/A
- Porch (Sq.Ft.): 257 Sq.Ft.
- Garage (Sq.Ft.): N/A
- Total Square Feet: 2178 Sq.Ft.
- Customizable: Yes
- Wall Construction: 2x4
- Vaulted Ceiling Height: Yes
- Main Ceiling Height: 9
- Upper Ceiling Height: N/A
- Lower Ceiling Height: 9
- Roof Type: Metal
- Main Roof Pitch: 12:12
- Porch Roof Pitch: 2:12
- Roof Framing Description: Stick
- Designed Roof Load: 45lbs
- Ridge Height (Ft.): 19
- Ridge Height (In.): 0
- Insulation Exterior: R13
- Insulation Floor Minimum: R19
- Insulation Ceiling Minimum: R30
- Lower Bonus Space (Sq.Ft.): N/A
Customize This Plan
Need to make changes? We will get you a free price quote!
Modify This Plan
Property Attachments
Plan Package
Related Plans
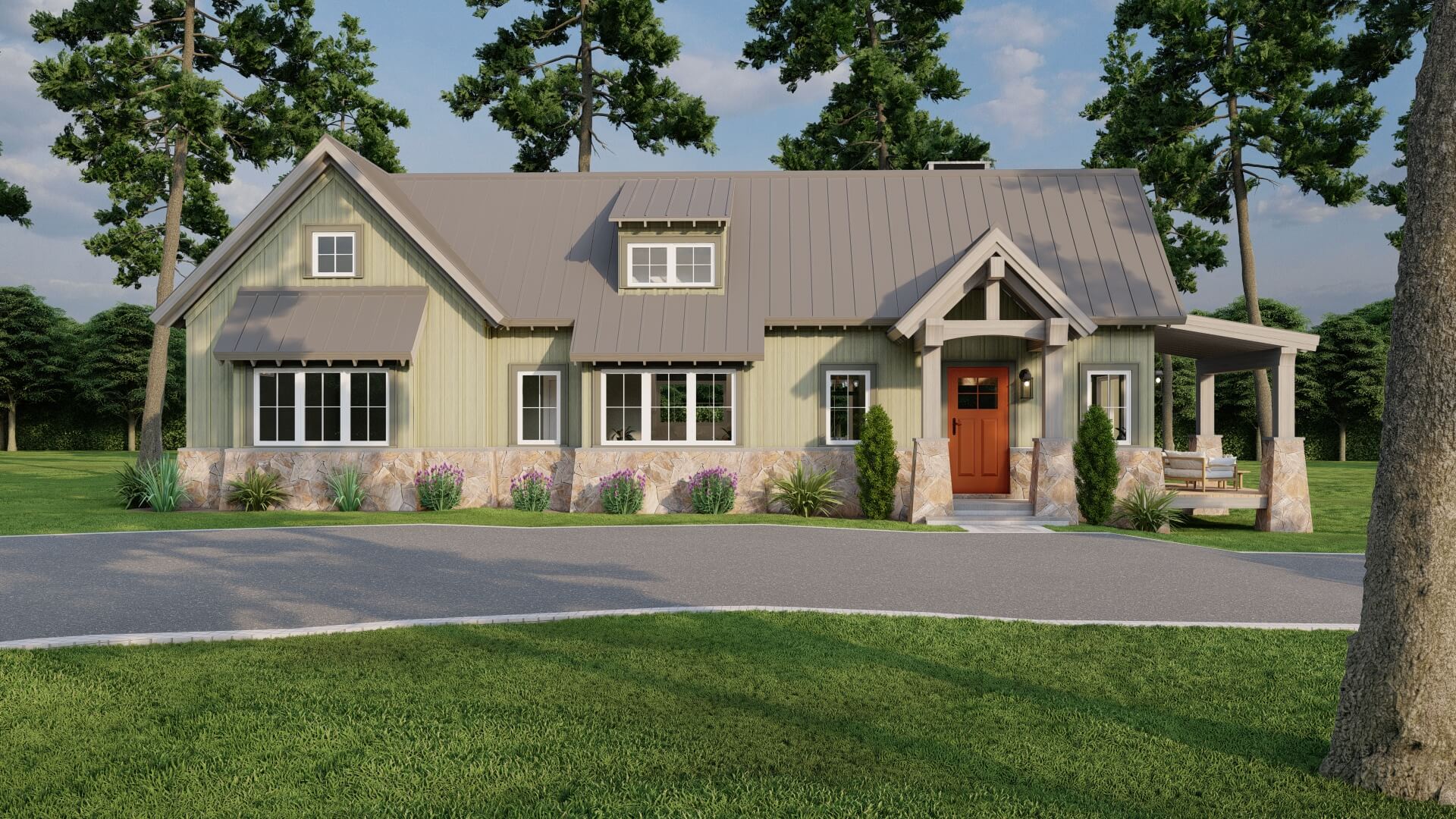
House Plan 5024 Adirondack Cottage, Arts and Crafts House Plan
5024
- 1
- 1
- No
- 1
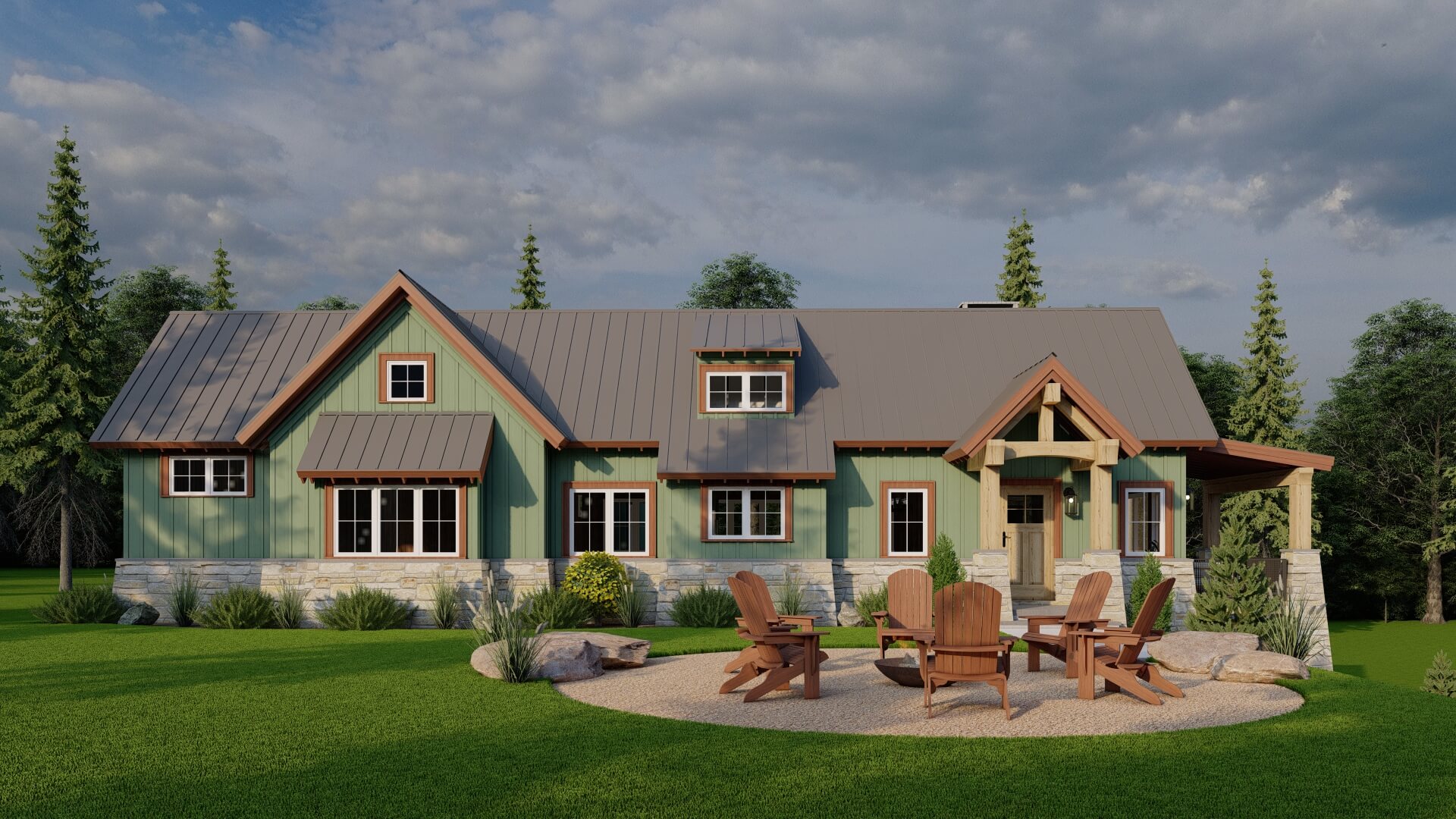
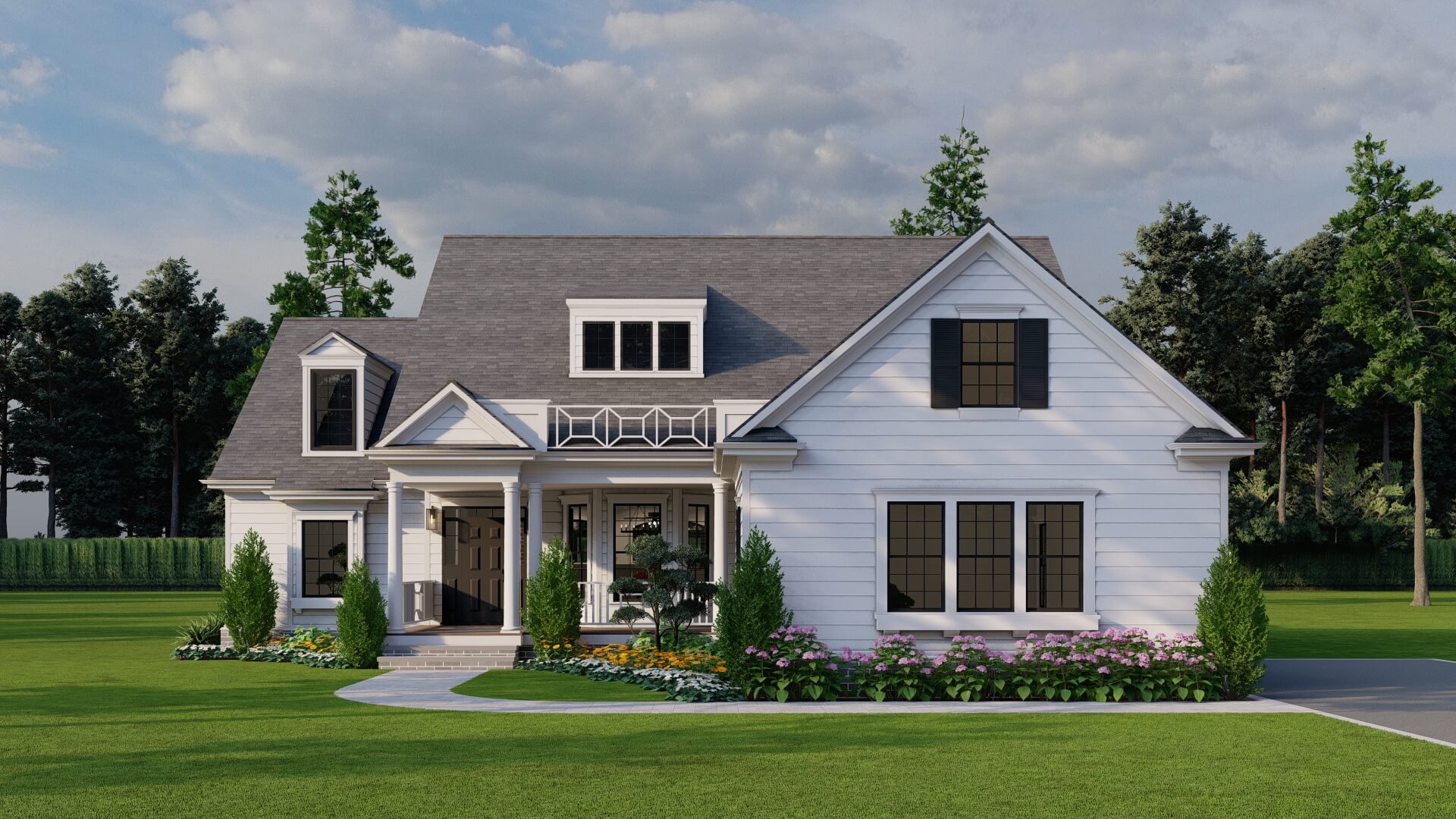
House Plan 5069 Beaufort Place, Traditional House Plan
5069
- 3
- 2
- 2 BayYes
- 1
