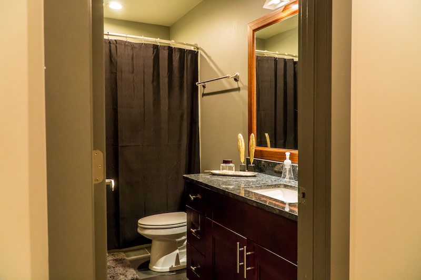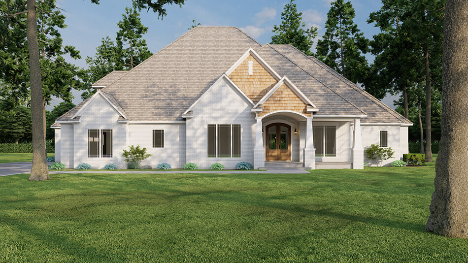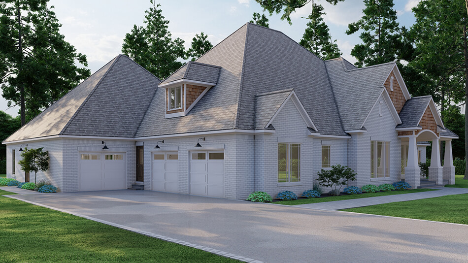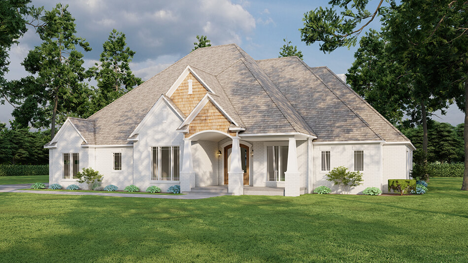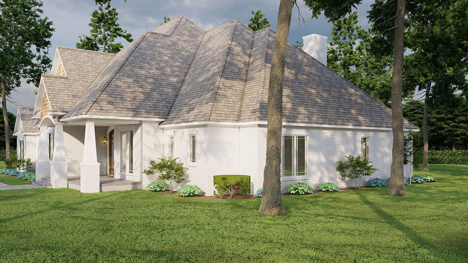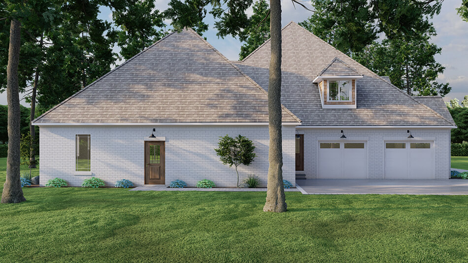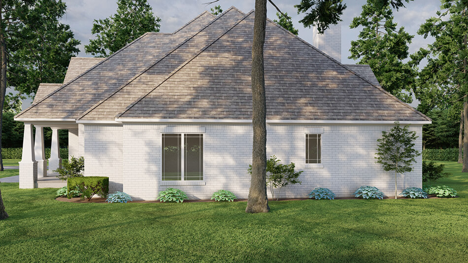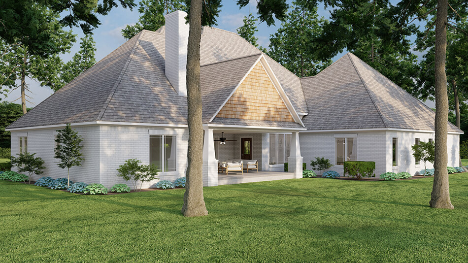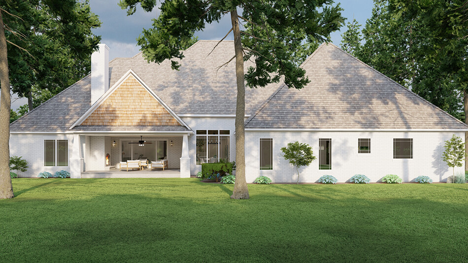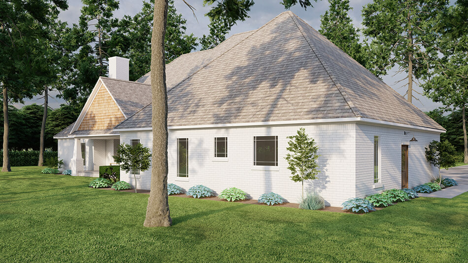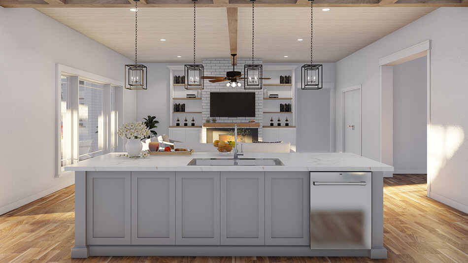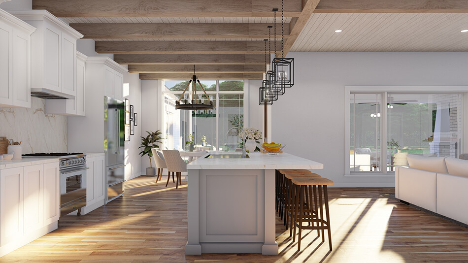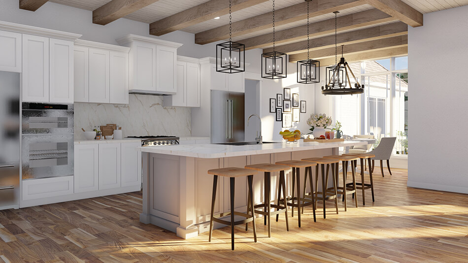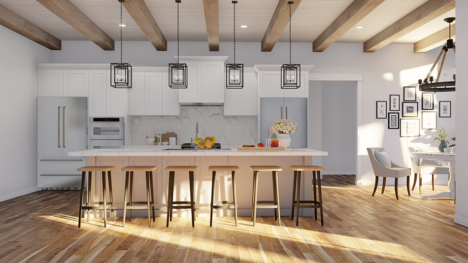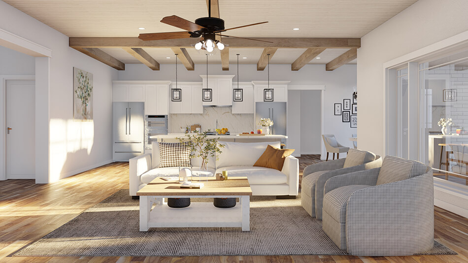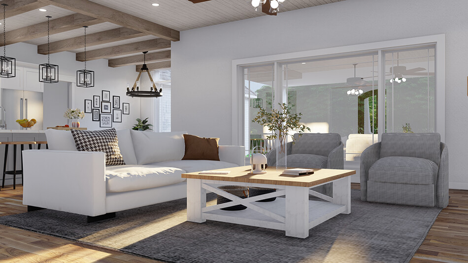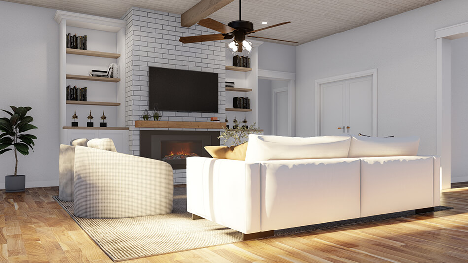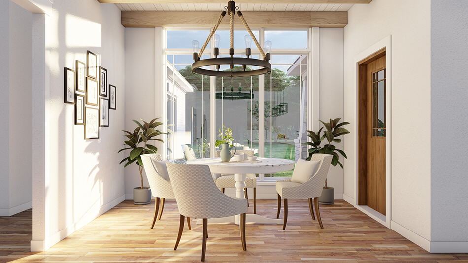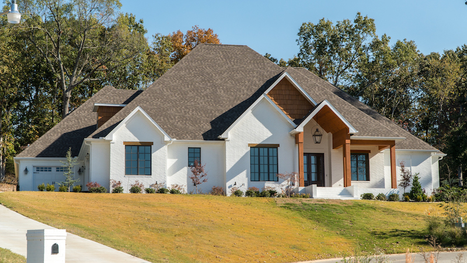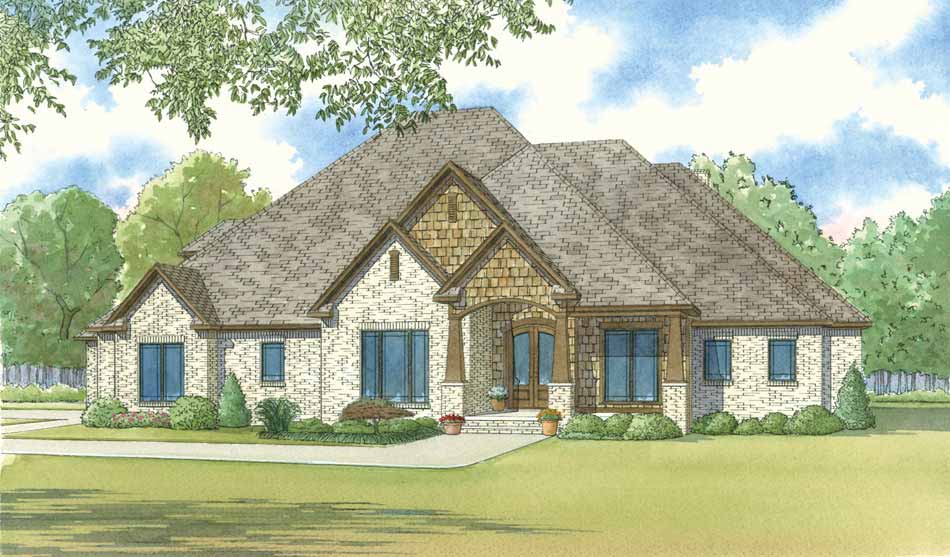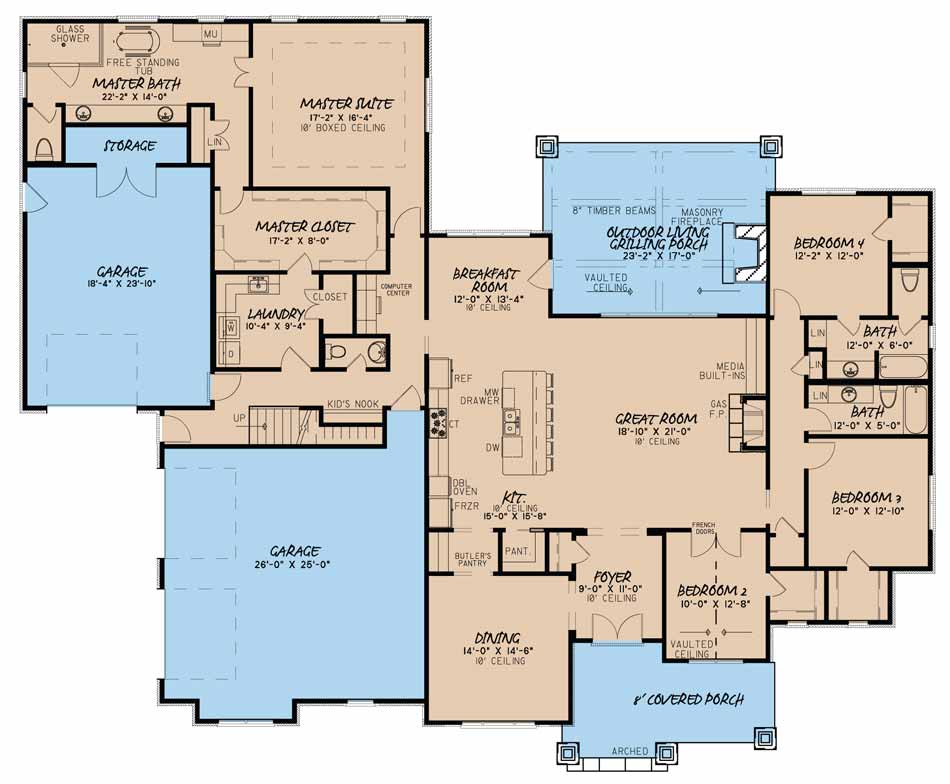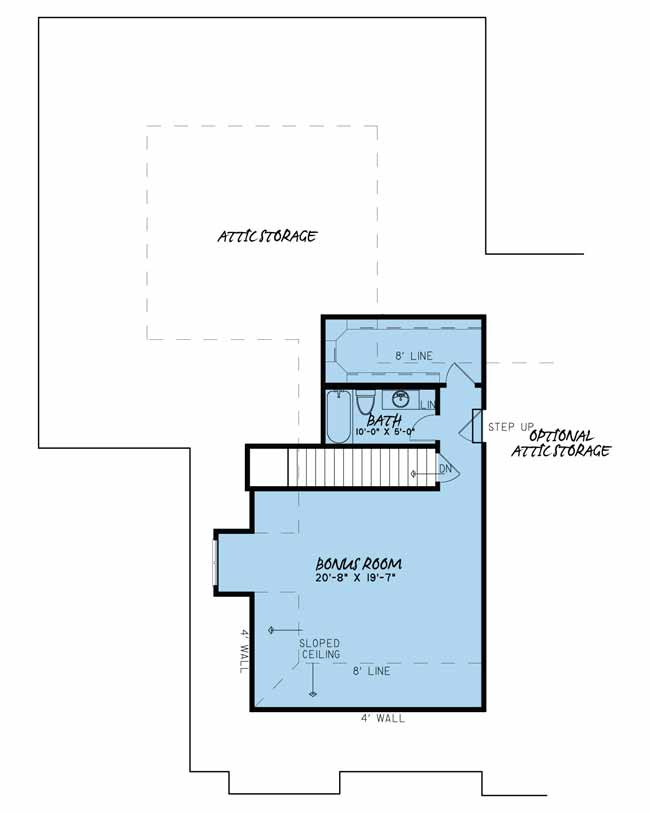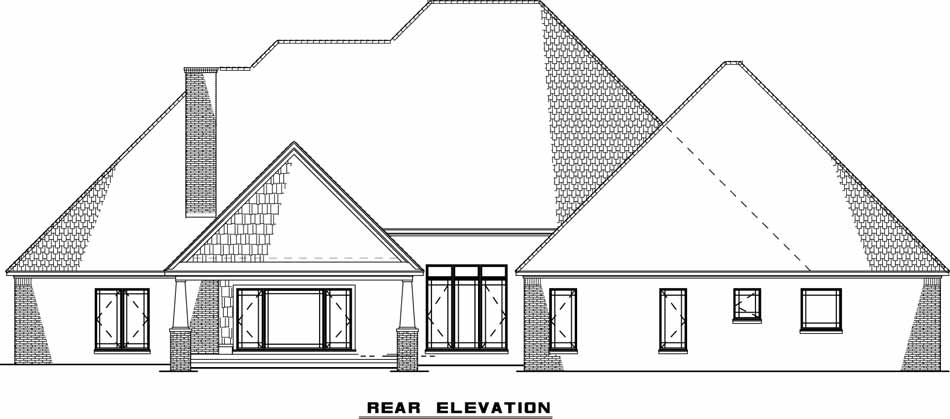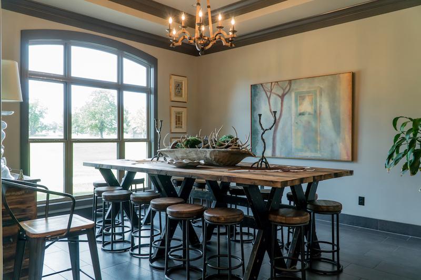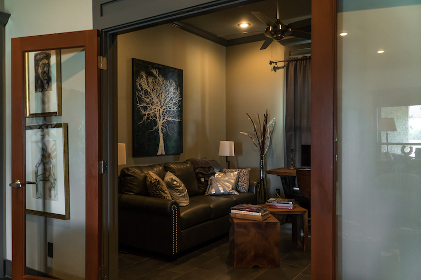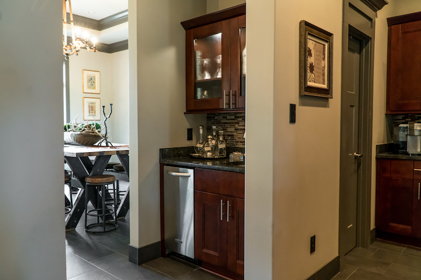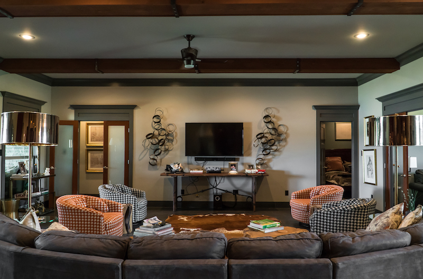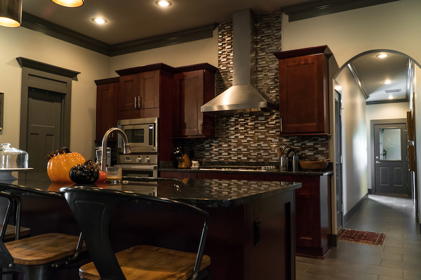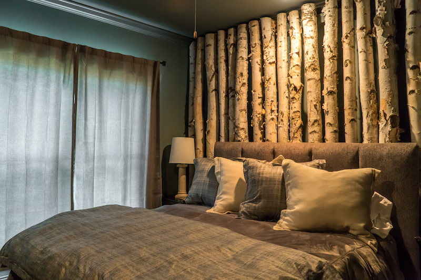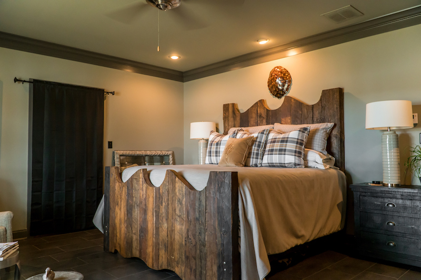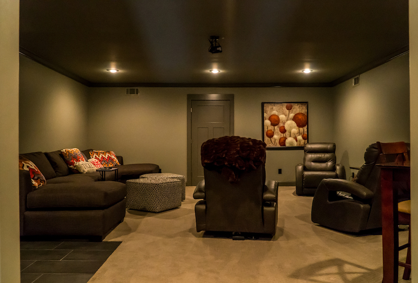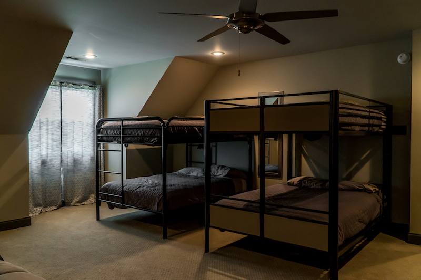House Plan 5029 St. Agnus, Rustic House Plan
Floor plans
House Plan 5029 St. Agnus, Rustic House Plan
PDF: $1,550.00
Plan Details
- Plan Number: MEN 5029
- Total Living Space:3190Sq.Ft.
- Bedrooms: 4
- Full Baths: 4
- Half Baths: 1
- Garage: 3 Bay Yes
- Garage Type: Side Load
- Carport: N/A
- Carport Type: N/A
- Stories: 1
- Width Ft.: 90
- Width In.: 6
- Depth Ft.: 73
- Depth In.: 6
Description
MEN 5029
From award-winning designer Michael E. Nelson comes a stunning addition to our Rustic House Collection. St. Agnus showcases brick, cedar shake siding, and timber posts to create a look of rustic elegance. 3190 sq.ft. of living space work together with 4 bedrooms and 4.5 baths to create the perfect home for your family. You will love the open floor plan, and 2-car garage paired with the tandem garage will give you all the storage space you could ask for!
Open Floor Living
Inside, you will find an open layout concept, allowing the Great Room to flow effortlessly with the Kitchen/Breakfast Room combo. A large eat-at island between the Great Room and Kitchen will take your gatherings to the next level, while a walk-in pantry and butler's pantry separate the Kitchen from the Dining Room to create an elegant atmosphere for your formal meals.
Outdoor Living Space
On nice days, take the party outside to the spacious Outdoor Living Grilling Porch! Timber beams accentuating the vaulted ceiling will simply take your breath away, and a gorgeous masonry fireplace is sure to keep you warm year-round.
Luxury Master Suite
The left side of St. Agnus houses the spacious, private Master Suite. The master bedroom lies below a beautiful boxed ceiling, and rear- and side-facing windows allow plenty of natural lighting to pour in. The suite continues to the left into the Master Bath, where a dual sink vanity and separate makeup station with tons of counterspace allow both you and your partner to get ready in the morning with no fuss. A free-standing tub and separate glass shower will help you relax the stress of your days away.
Toward the front of the house plan, the luxuries continue, with an enormous walk-in closet accessing the Laundry Room for easy chore days! This Laundry Room features ample counterspace with a sink, as well as a spacious closet. Down the hall you will find a mudroom entry to both garages, a half bath, and a computer center.
Split Bedroom Design
The split bedroom design of the St. Agnus floor plan gives the opposite wing of the home to the kids! Bedrooms 2 and 3, located at the front of the home, enjoy spacious walk-in closets and share a hall bath in between Bedrooms 3 and 4. Bedroom 4 is found at the very rear and includes a walk-in closet and private bath.
Bonus Space
Upstairs is a large Bonus Room with a huge walk-in closet and full bath, perfect for a teenager needing their own space.
Customizing This House Plan
Make this house plan into your dream home!
We understand that when it comes to building a home you want it to be perfect for you. Our team of experienced house plan specialists would love to be able to help you through the process of modifying this, or any of the other house plans found on our website, to better fit your needs. Whether you know the exact changes you need made or just have some ideas that would like to discuss with our team send us an email at: info@nelsondesigngroup.com or give us a call at 870-931-5777 What to know a little more about the process of customizing one of our house plans? Check out our Modifications FAQ page.
Specifications
- Total Living Space:3190Sq.Ft.
- Main Floor: 3190 Sq.Ft
- Upper Floor (Sq.Ft.): N/A
- Lower Floor (Sq.Ft.): N/A
- Bonus Room (Sq.Ft.): 638 Sq.Ft.
- Porch (Sq.Ft.): 573 Sq.Ft.
- Garage (Sq.Ft.): 1199 Sq.Ft.
- Total Square Feet: 5600 Sq.Ft.
- Customizable: Yes
- Wall Construction: 2x4
- Vaulted Ceiling Height: Yes
- Main Ceiling Height: 9
- Upper Ceiling Height: 8
- Lower Ceiling Height: N/A
- Roof Type: Shingle
- Main Roof Pitch: 12:12
- Porch Roof Pitch: N/A
- Roof Framing Description: Stick
- Designed Roof Load: 45lbs
- Ridge Height (Ft.): 35
- Ridge Height (In.): 0
- Insulation Exterior: R13
- Insulation Floor Minimum: R19
- Insulation Ceiling Minimum: R30
- Lower Bonus Space (Sq.Ft.): N/A
Features
- Arched Entry
- Bonus Room Over Garage
- Butler's Pantry
- Covered Front Porch
- Covered Rear Porch
- Formal Dining Room
- Great Room
- Grilling Porch
- Kitchen Island
- Main Floor Master
- Mudroom
- Nook/Breakfast Area
- Open Floor Plan House Plans
- Outdoor Living Space
- Peninsula/Eating Bar
- Split Bedroom Design
- Walk-in Closet
- Walk-in-Pantry
Customize This Plan
Need to make changes? We will get you a free price quote!
Modify This Plan
Property Attachments
Plan Package
Related Plans
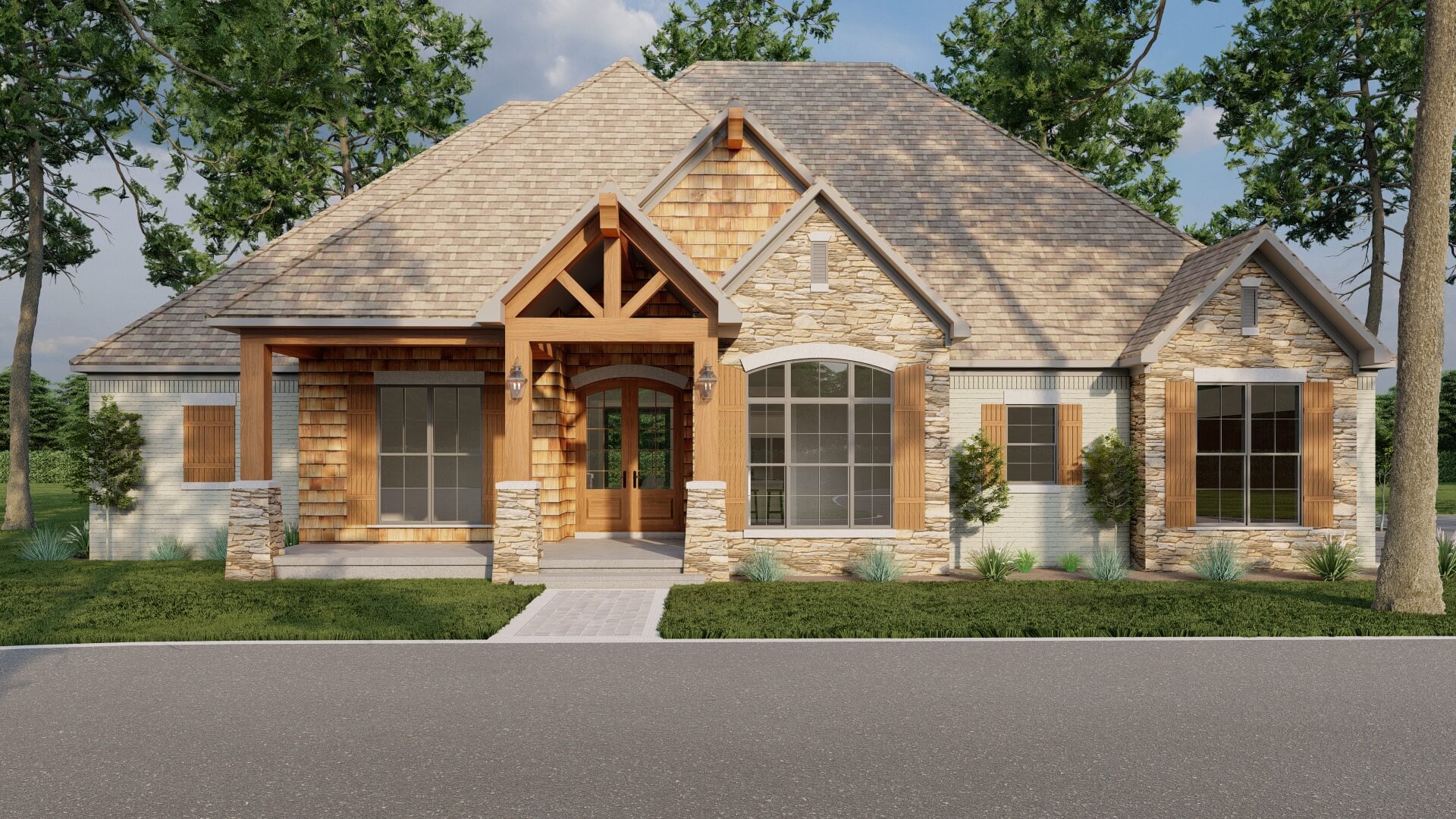
House Plan 5091 Aberdeen Place, Craftsman Bungalow House Plan
5091
- 3
- 2
- 3 BayYes
- 1
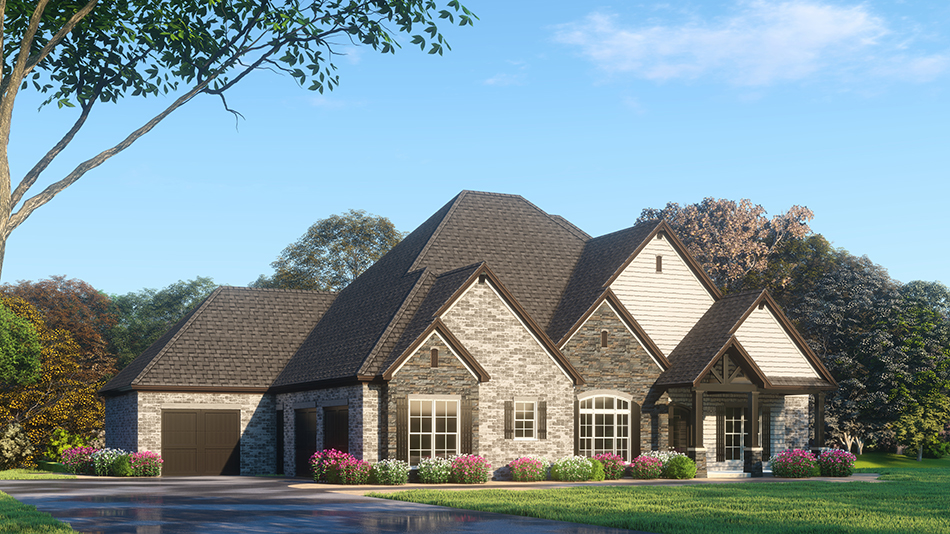
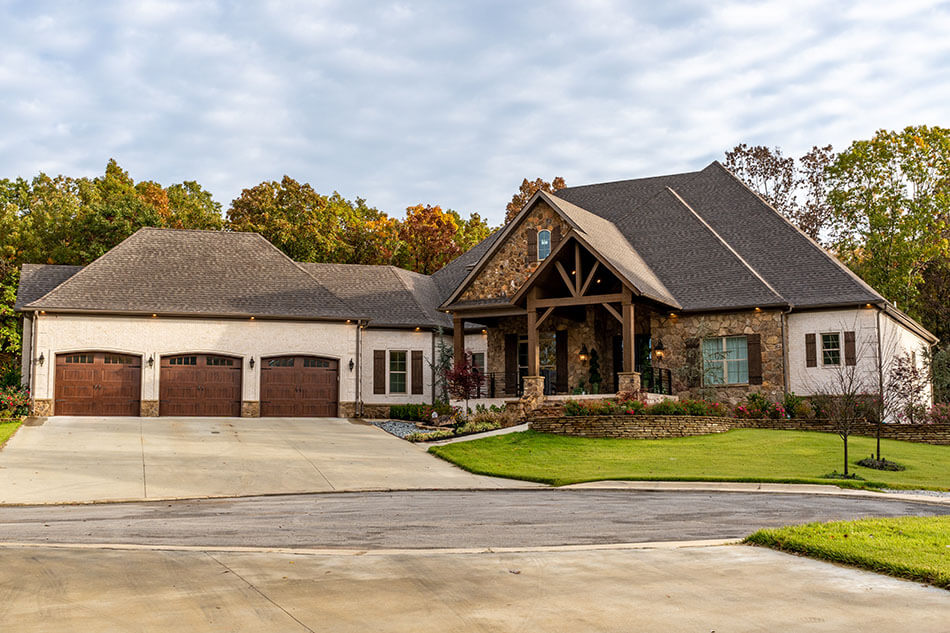
House Plan 5198 Melrose Place, Craftsman Bungalow House Plan
5198
- 4
- 4
- 3 BayYes
- 1.5
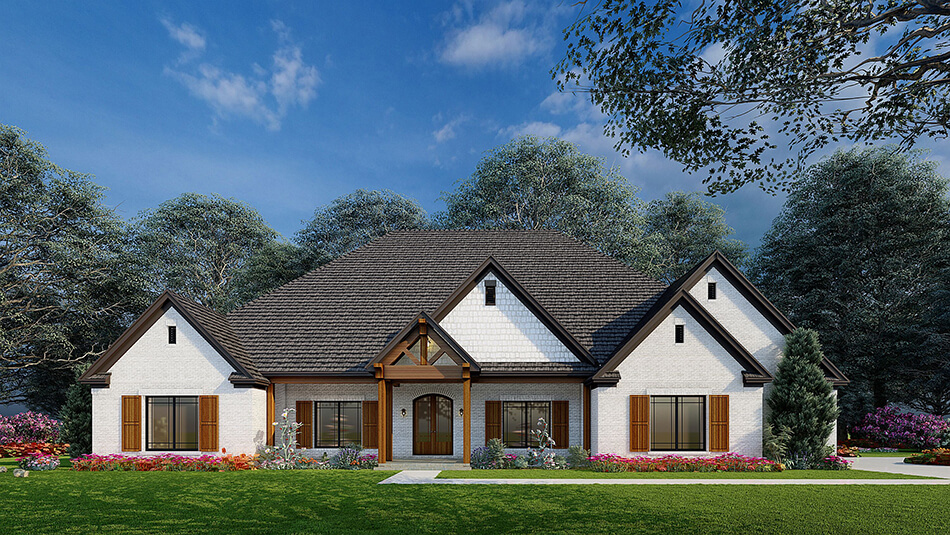
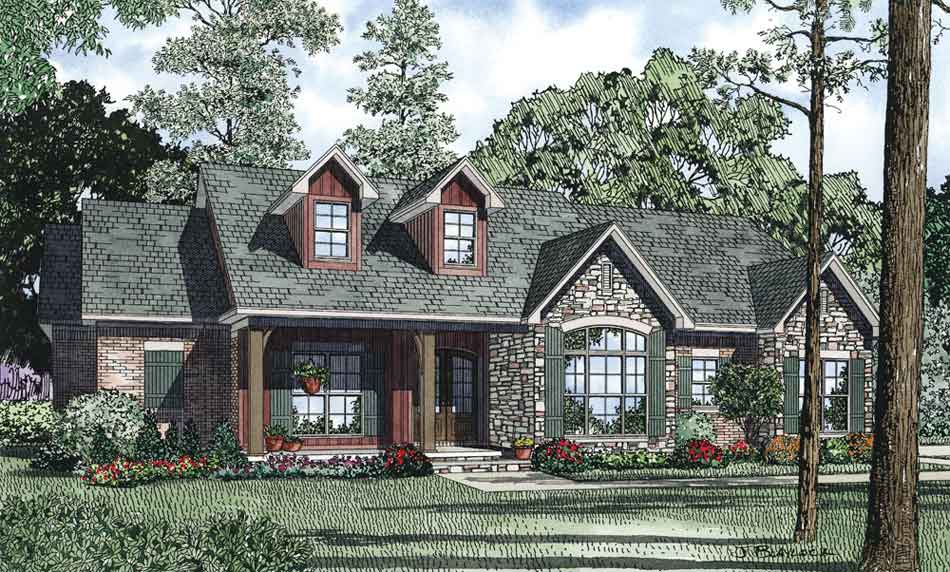
House Plan 1299 Evergreen Cove, Stone-And-Brick House Plan
1299
- 3
- 2
- 2 BayYes
- 1
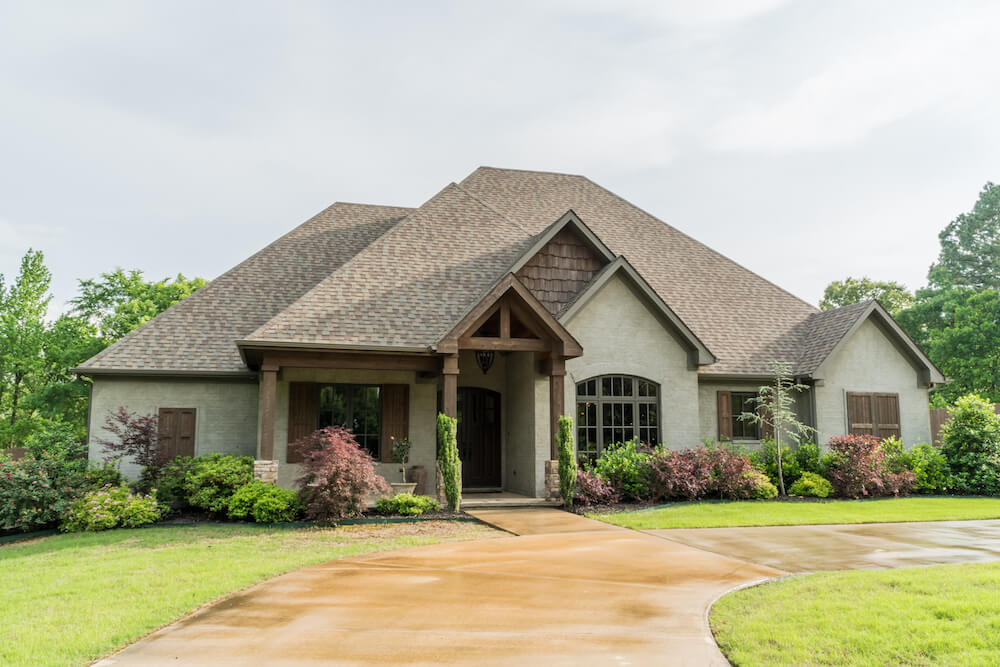
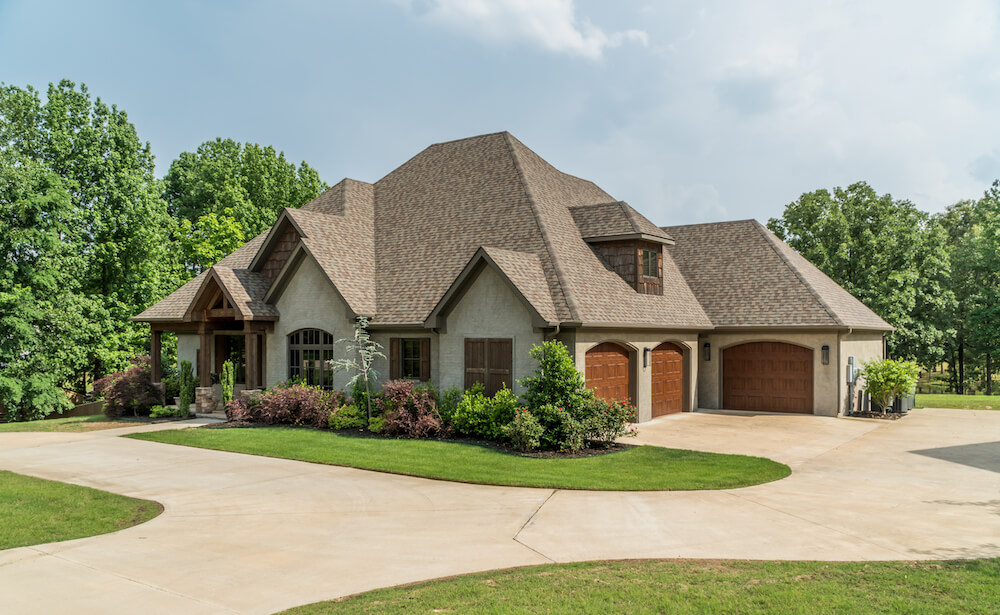
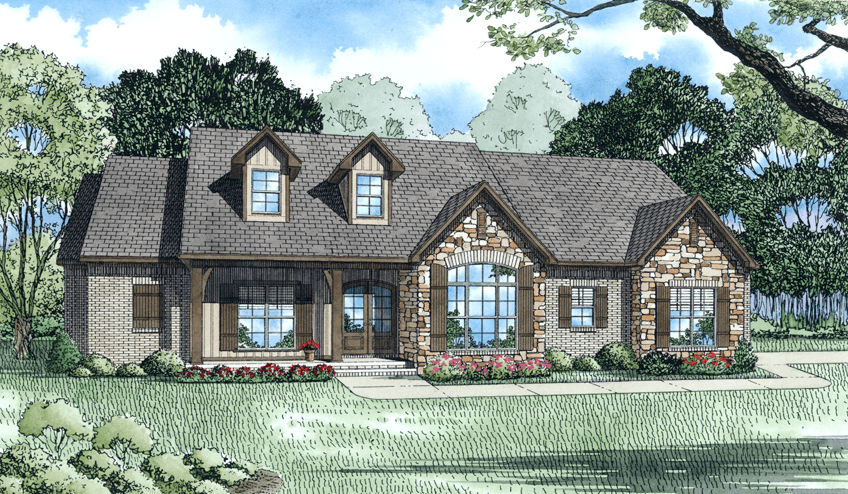
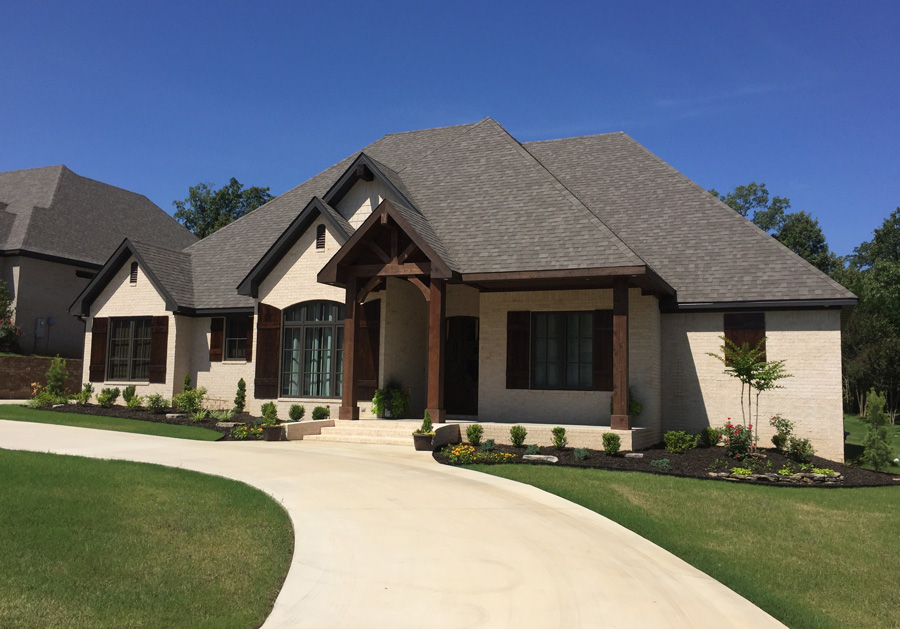
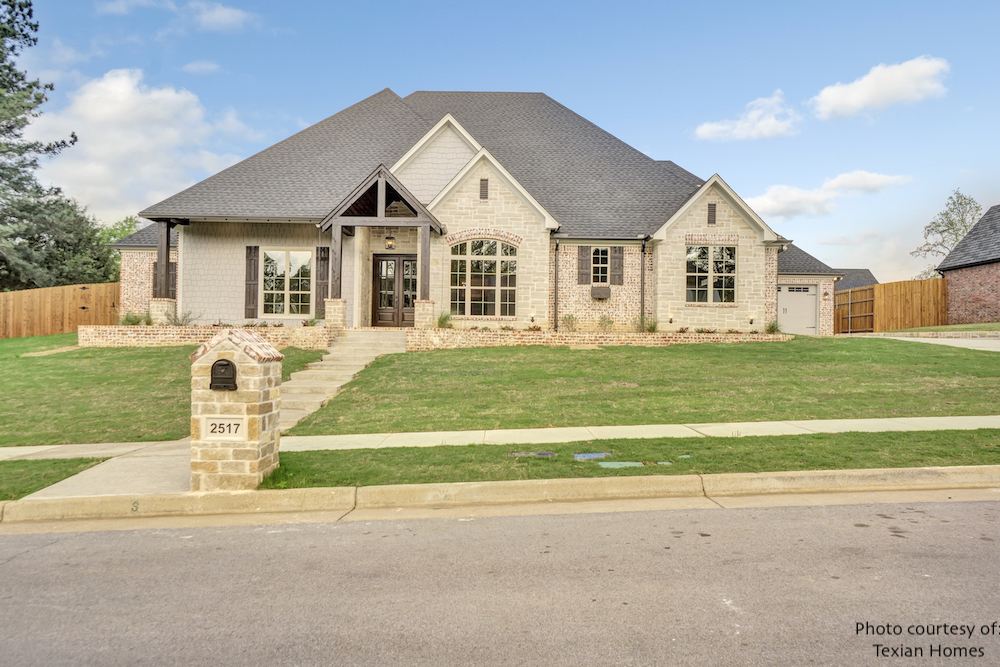
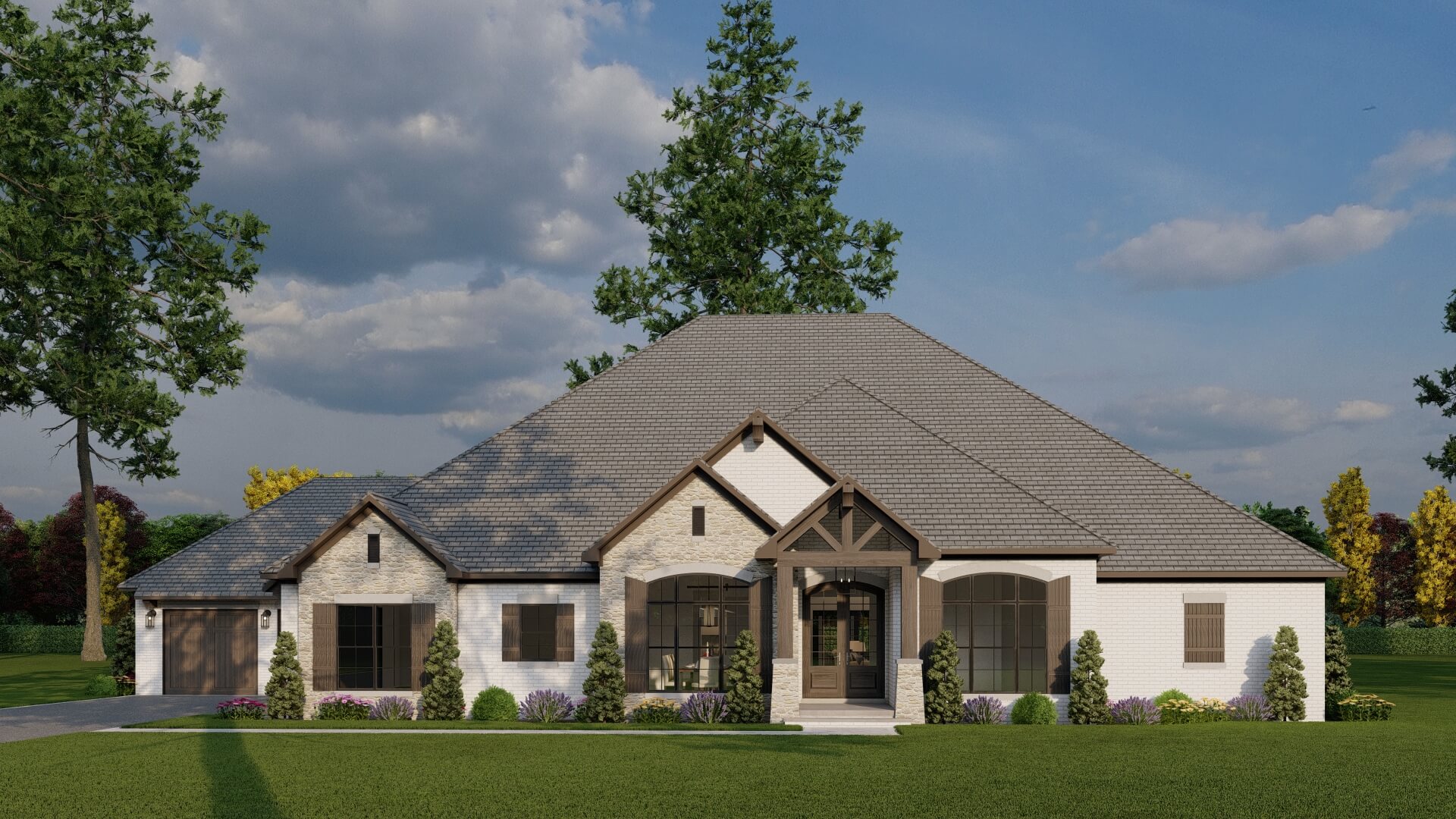
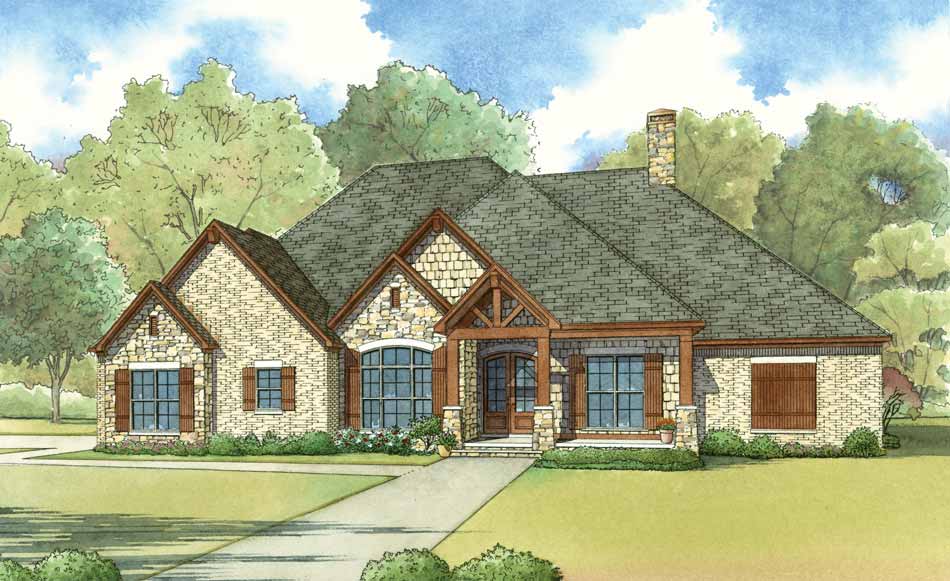
House Plan 5026 Cedar Mountain, Craftsman Bungalow House Plan
5026
- 4
- 3
- 2 BayYes
- 1
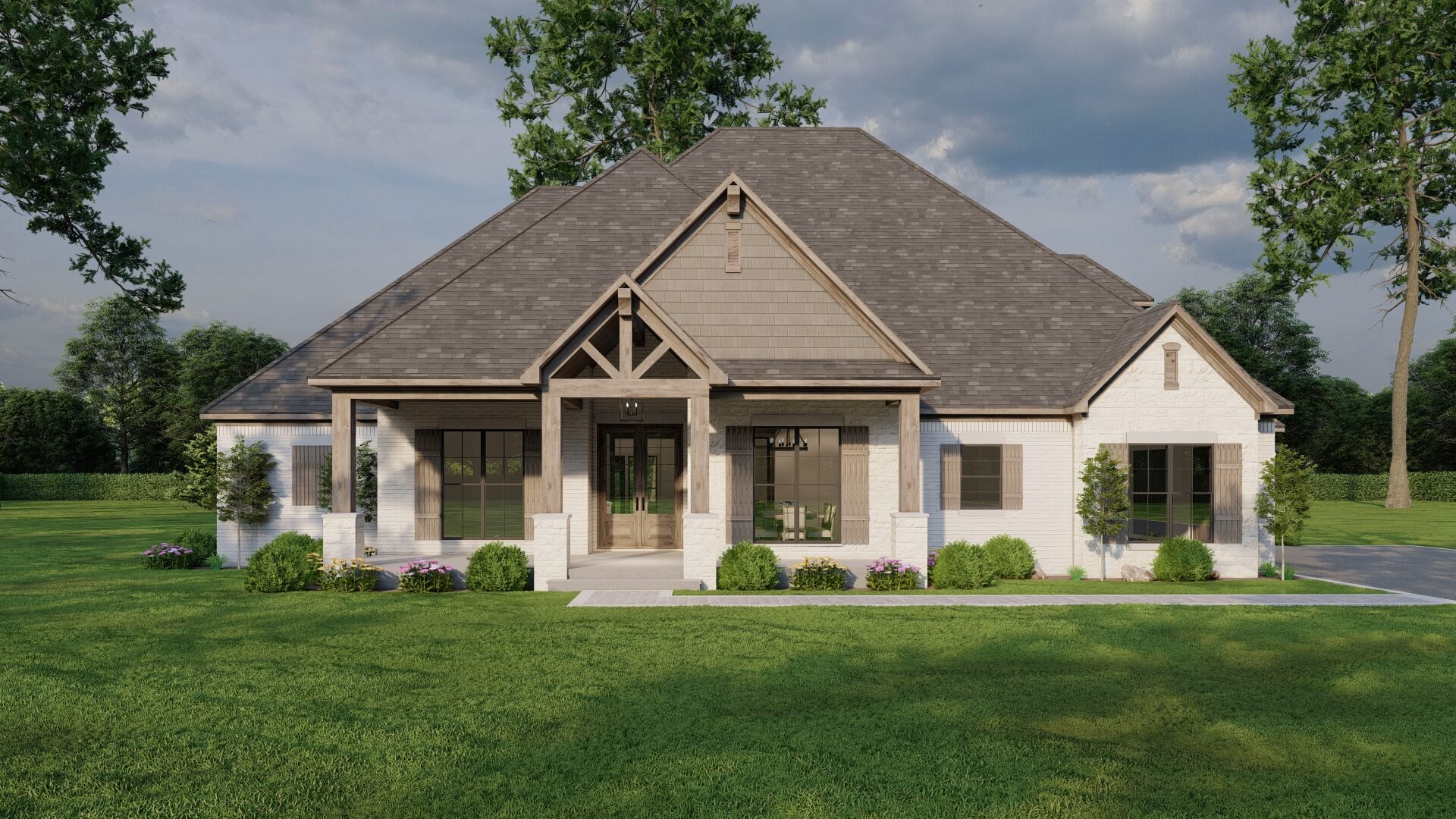
House Plan 5042 Ashland Place, Craftsman Bungalow House Plan
5042
- 3
- 3
- 3 BayYes
- 1
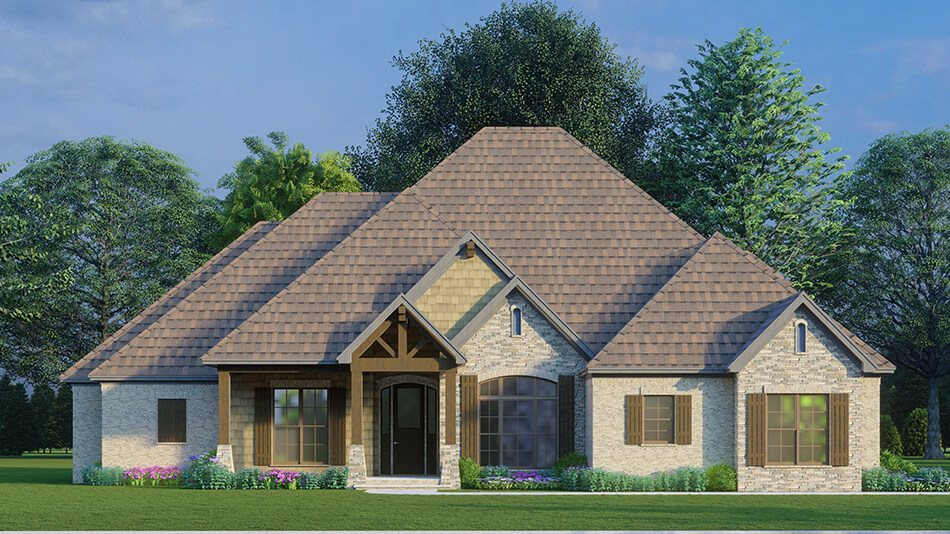
House Plan 5052 Hampshire Heights, Craftsman Bungalow House Plan
5052
- 4
- 2
- 3 BayYes
- 1
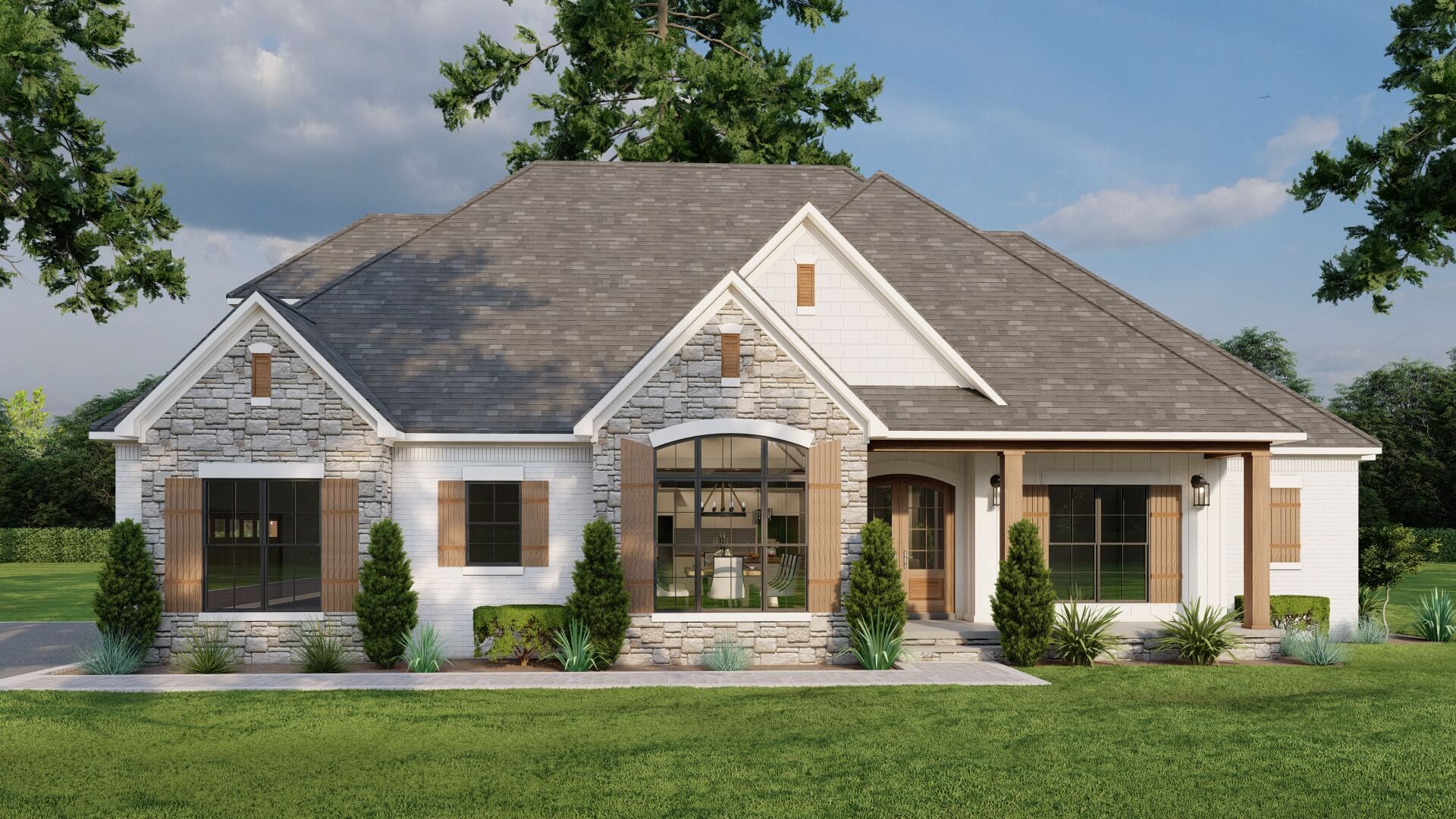
House Plan 5085 Autumn Brooke, Craftsman Bungalow House Plan
5085
- 3
- 3
- 2 BayYes
- 1

House Plan 5091 Aberdeen Place, Craftsman Bungalow House Plan
5091
- 3
- 2
- 3 BayYes
- 1


House Plan 5198 Melrose Place, Craftsman Bungalow House Plan
5198
- 4
- 4
- 3 BayYes
- 1.5


House Plan 1299 Evergreen Cove, Stone-And-Brick House Plan
1299
- 3
- 2
- 2 BayYes
- 1







House Plan 5026 Cedar Mountain, Craftsman Bungalow House Plan
5026
- 4
- 3
- 2 BayYes
- 1

House Plan 5042 Ashland Place, Craftsman Bungalow House Plan
5042
- 3
- 3
- 3 BayYes
- 1

House Plan 5052 Hampshire Heights, Craftsman Bungalow House Plan
5052
- 4
- 2
- 3 BayYes
- 1

House Plan 5085 Autumn Brooke, Craftsman Bungalow House Plan
5085
- 3
- 3
- 2 BayYes
- 1

House Plan 5091 Aberdeen Place, Craftsman Bungalow House Plan
5091
- 3
- 2
- 3 BayYes
- 1


House Plan 5198 Melrose Place, Craftsman Bungalow House Plan
5198
- 4
- 4
- 3 BayYes
- 1.5

