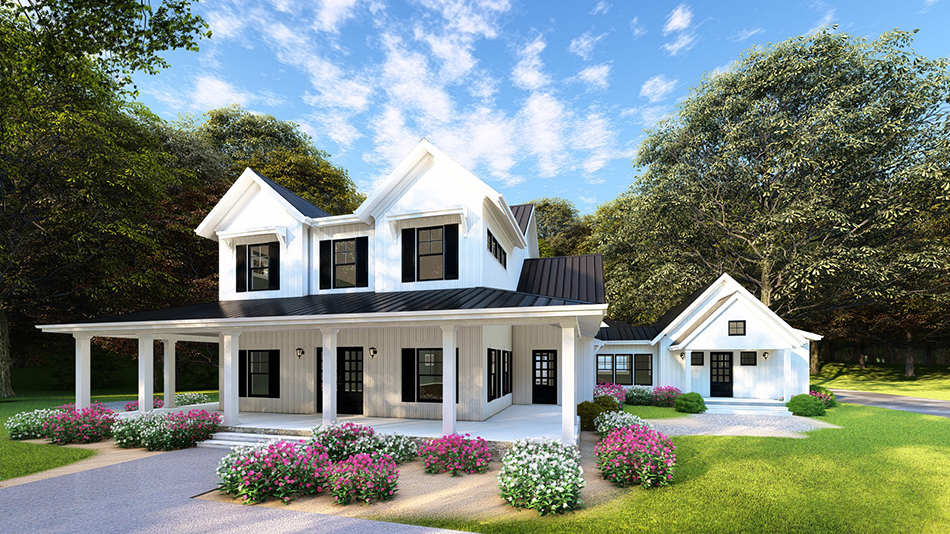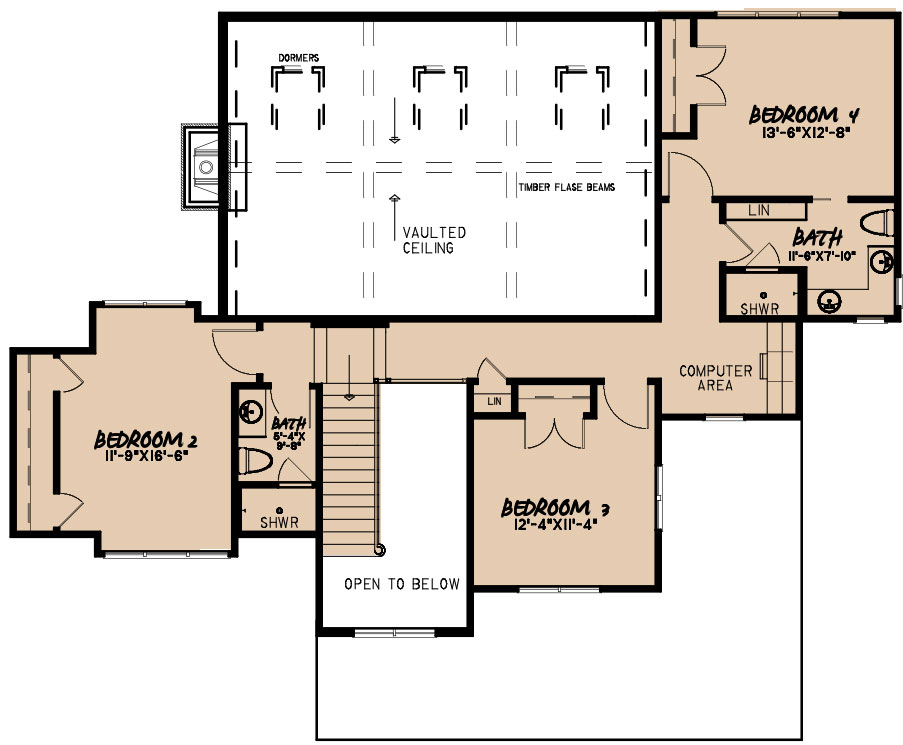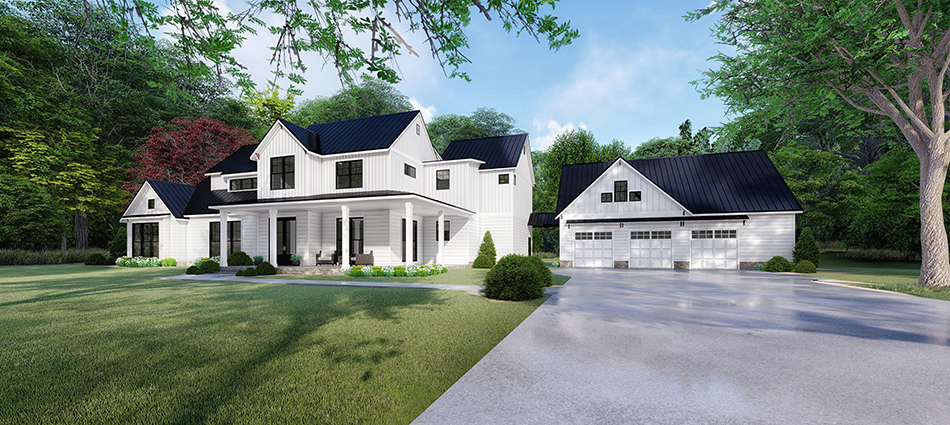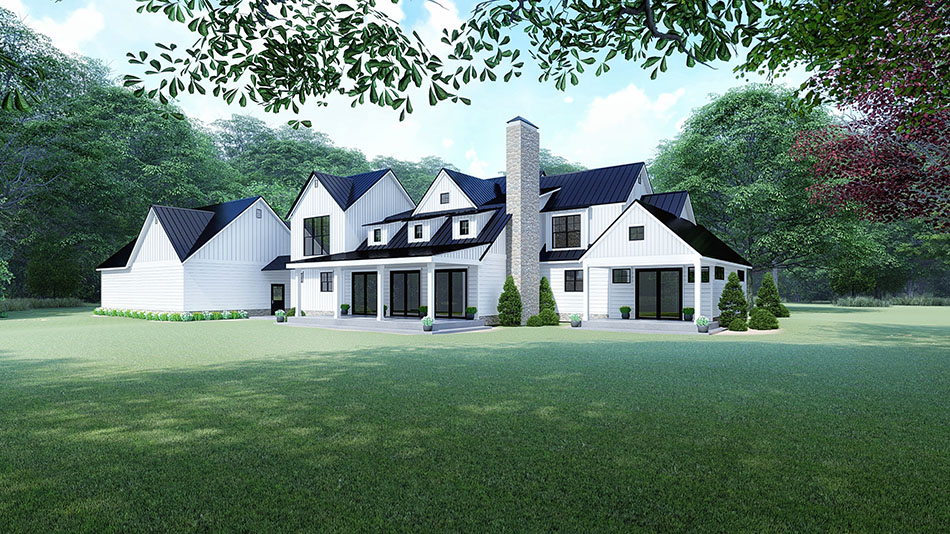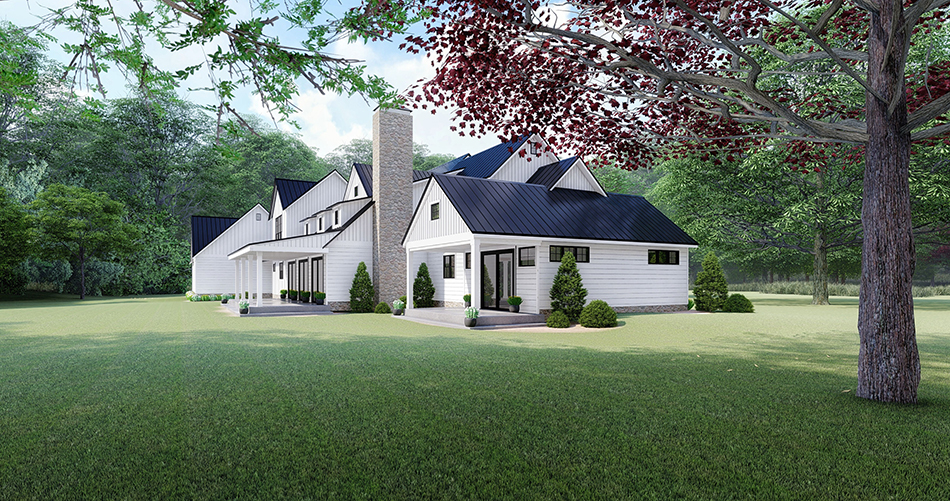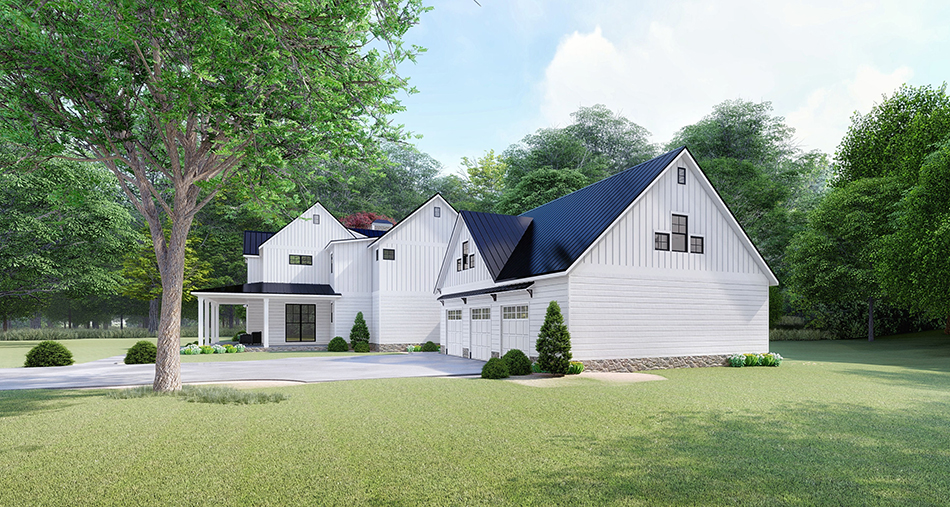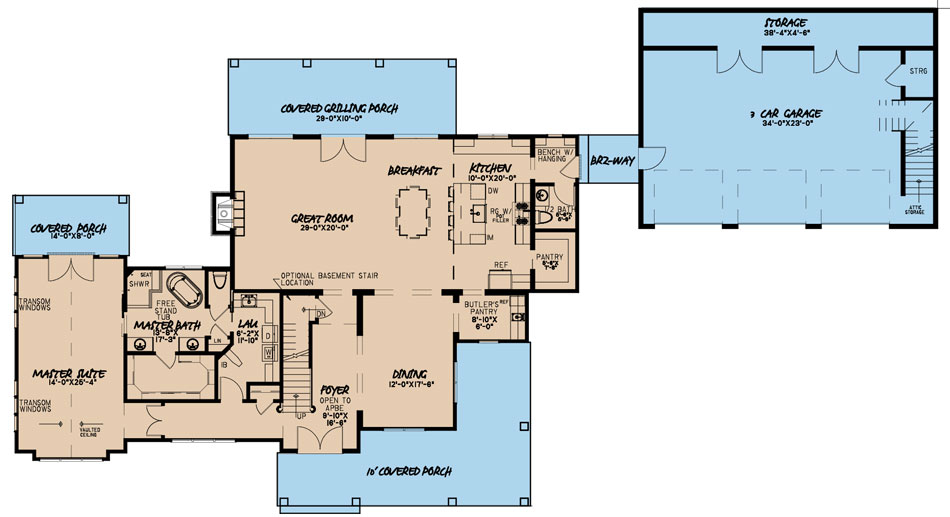House Plan 5036 Willow Way, Farmhouse House Plan
Floor plans
MEN 5036
House Plan 5036 Willow Way, Farmhouse House Plan
PDF: $2,650.00
Plan Details
- Plan Number: MEN 5036
- Total Living Space:3310Sq.Ft.
- Bedrooms: 4
- Full Baths: 3
- Half Baths: N/A
- Garage: 3 Bay Yes
- Garage Type: Front Load
- Carport: N/A
- Carport Type: N/A
- Stories: 2
- Width Ft.: 121
- Width In.: 6
- Depth Ft.: 65
- Depth In.: 7
Description
This Michael E Nelson house plan encompasses the beautiful and appeal of modern farmhouse design. The wrap around front porch, clean white siding, varying rooflines and metal roofing all come together to give this home the perfect country design with a contemporary feel. This is complimented by the abundance of windows to add that welcoming atmosphere. Making your way inside the home you will find yourself in the large foyer met by the beautiful stair case leading to the upper floor. From the foyer you have access to the master suite wing, the dining room and the great room.
This great room has plenty of space for the family to gather together and enjoy the beautiful view from the abundance of windows looking out to the rear of the home and a cozy fire in the fireplace. The open floor plan found in this corporate living space allows conversations and laughter to flow. The great room and breakfast room share the open space under the beautiful vaulted ceiling, while the kitchen has the visual separation of the flat ceiling but no walls to give any physical barriers from one space to the next.
If you love to cook then you will certainly enjoy the abundance of counter space as well as the large walk-in pantry as well as the butler's pantry in the space connecting the kitchen to the dining room.
Over on the other side of the home is the huge master suite with its own private covered porch. The master bath displays an elegant free standing tub, separate shower, his and her's vanities, a large walk-in closet and direct access to the laundry room for convenience.
Heading upstairs you'll find the spacious bedrooms 2, 3, and 4 as well as 2 full baths. Both bathrooms are accessible from the hall however bedroom 4 has private access to one of them as well. Another great feature on the second floor in the computer area perfect for getting those homework projects finished and ready to turn in!
Other great features of this home include:
The large 3 car garage with tons of storage space and attic access
A half bath located off the kitchen convenient for guests
The spacious covered grilling porch located off the great room, perfect for entertaining and enjoying a nice cold lemonade on a sunny summer afternoon
The built-in ironing station in the laundry room
Plenty of storage through the abundance of closet spaces throughout the home
Garage Storage Making The Most Out Of Your Home
Having storage in your garage can be one of the greatest unsung blessing in your new home. This storage can be used for all different needs from lawn equipment to bikes. This can also be the perfect place to store the abundance of Christmas decor boxes, kid’s clothes you just can’t part with or out of season clothes. Having this storage behind closed doors allows you to keep the clutter out of sight and keep your garage look harmonious and peaceful.The Butler’s PantryConvenience At Its Best
Having a butler’s pantry is perfect for anyone who loves to entertain. This space can keep the traffic and clutter of preparing drinks out of your kitchen while conveniently having it right on hand. Not only is this the perfect place for whipping up tasty beverages for your guests it is also the perfect transition space from kitchen to dining room for last minute embellishes for your dishes. Don’t need it for either of those? Well do you love coffee? This space makes the PERFECT coffee bar for any coffee enthusiast. It has enough space for most any coffee maker or personal espresso machine and conveniently has a sink and small refrigerator. You can also add an ice machine if cold coffee’s are your favorite. Want more ideas? Check out our blog: Not Just For The Butler Anymore: The Butler's PantryCustomize This House Plan Making This House Plan Your Dream Home
We understand that finding the perfect house plan be tricky when looking through house plans online. A plan might be 90% perfect but need just a few tweaks and changes to get it to 100%. We can help with that! Our team of experienced house plan specialists will help you through the process of modifying this house plan, or any of our others, to best suit your needs. Not only will they help bring your vision to life but they can help shape that vision if you are having trouble seeing it yourself. You can send us an email to info@nelsondesigngroup.com or call our office at 870-931-5777. When emailing be sure to include the plan number of the house plan you are wanting to customize, any changes you are wanting to make and your desired timeline to have the completed plans in hand. Want to know a little more about the customization process? Check out our: Modifications FAQ page.Specifications
- Total Living Space:3310Sq.Ft.
- Main Floor: 2301 Sq.Ft
- Upper Floor (Sq.Ft.): 1009 Sq.Ft.
- Lower Floor (Sq.Ft.): N/A
- Bonus Room (Sq.Ft.): N/A
- Porch (Sq.Ft.): 754 Sq.Ft.
- Garage (Sq.Ft.): 1140 Sq.Ft.
- Total Square Feet: 5204 Sq.Ft.
- Customizable: Yes
- Wall Construction: 2x4
- Vaulted Ceiling Height: Yes
- Main Ceiling Height: 9
- Upper Ceiling Height: 9
- Lower Ceiling Height: N/A
- Roof Type: Metal
- Main Roof Pitch: 12:12
- Porch Roof Pitch: N/A
- Roof Framing Description: Stick
- Designed Roof Load: 45lbs
- Ridge Height (Ft.): 28
- Ridge Height (In.): 6
- Insulation Exterior: R13
- Insulation Floor Minimum: R19
- Insulation Ceiling Minimum: R30
- Lower Bonus Space (Sq.Ft.): N/A
Plan Collections
Customize This Plan
Need to make changes? We will get you a free price quote!
Modify This Plan
Property Attachments
Plan Package
Related Plans
