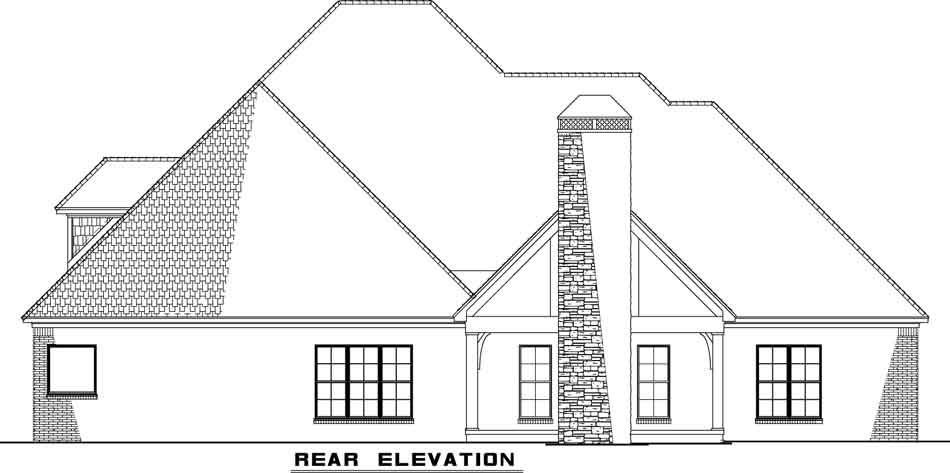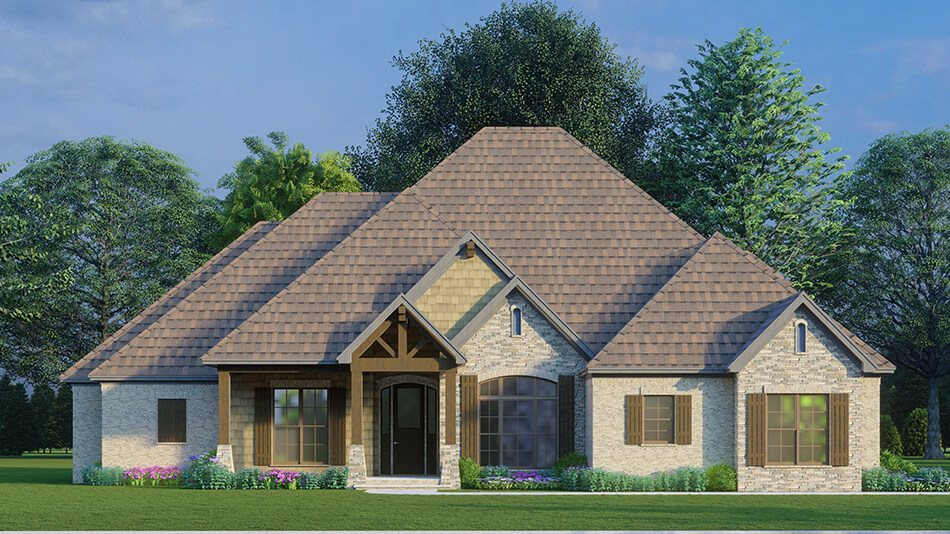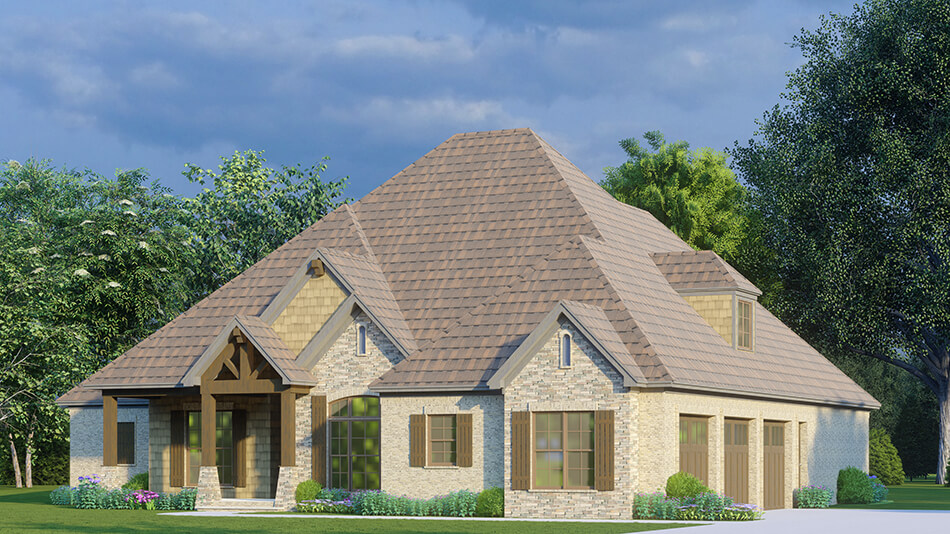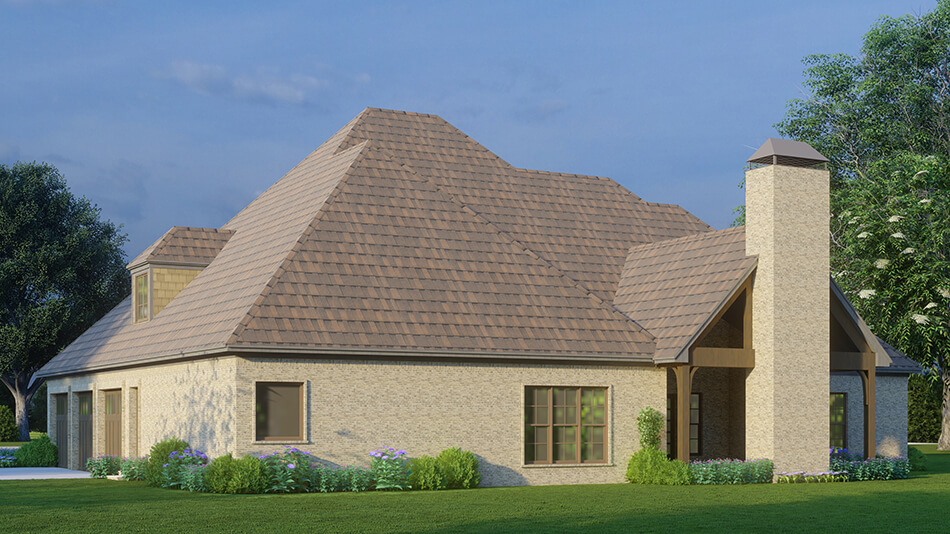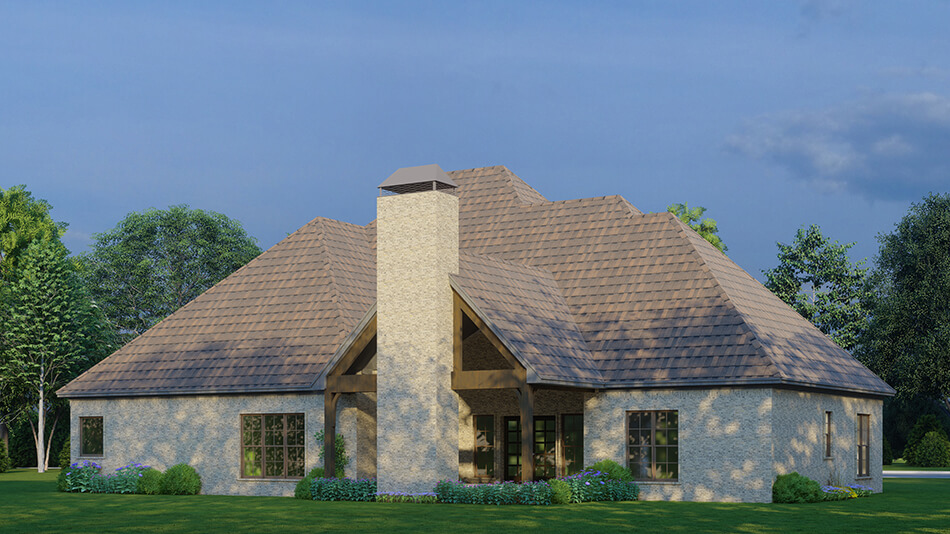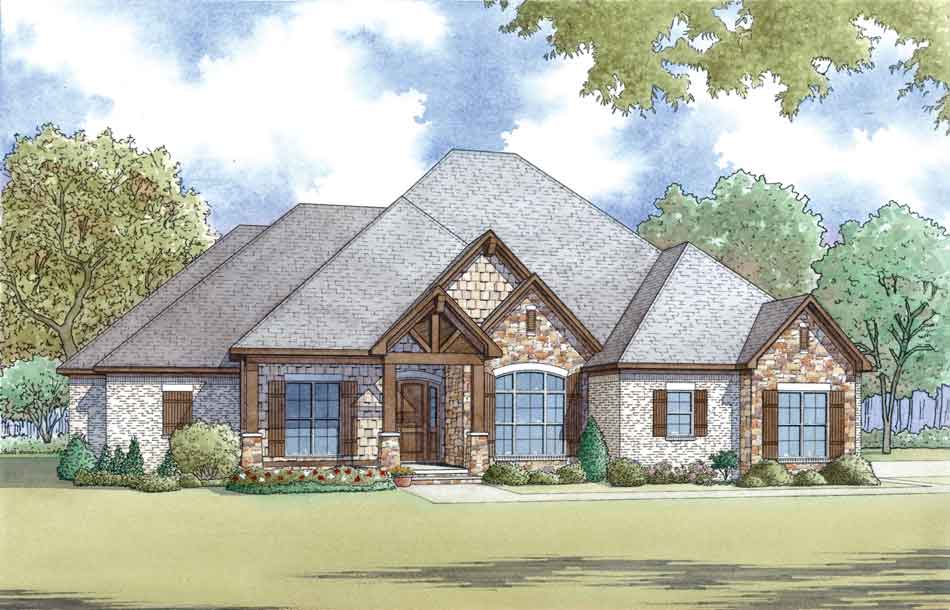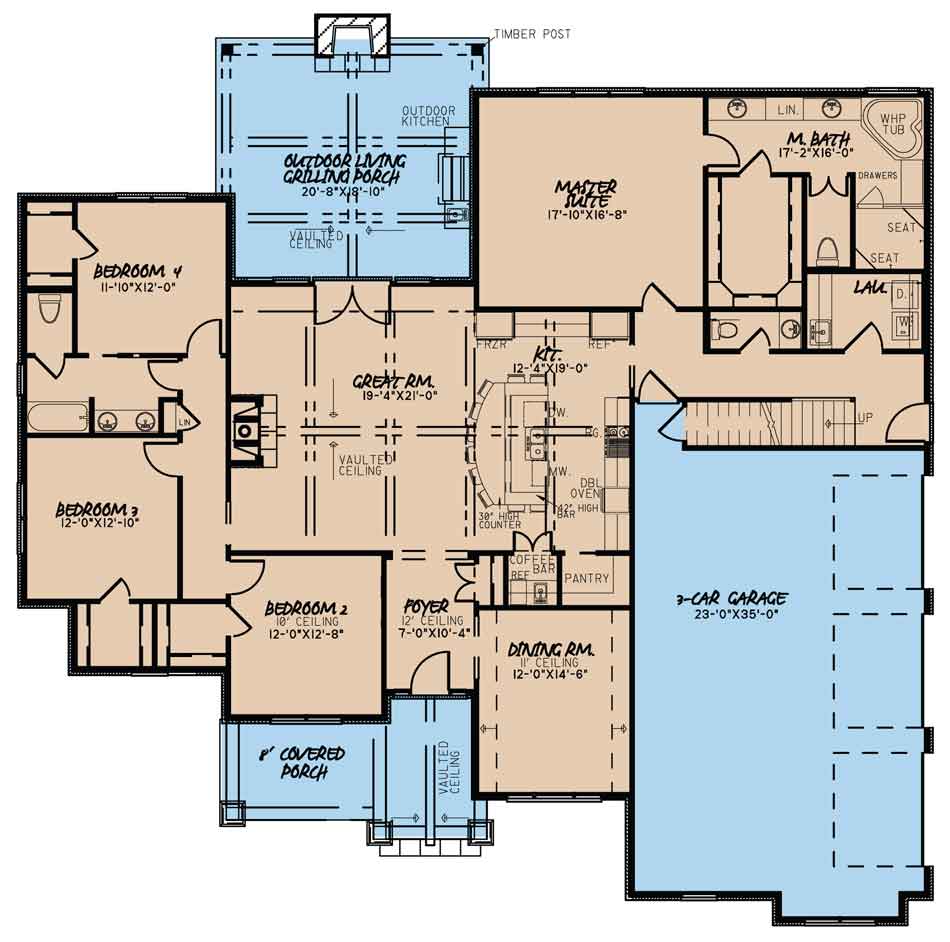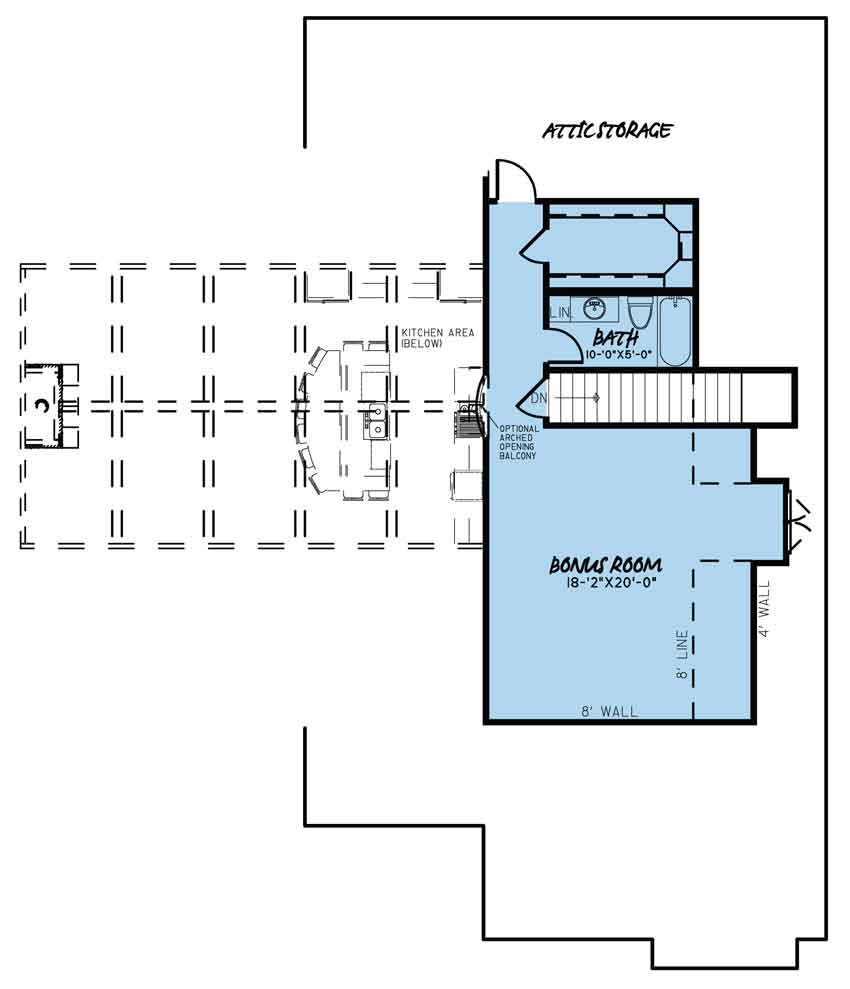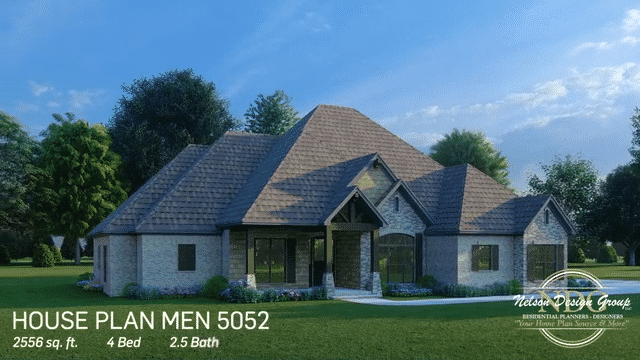House Plan 5052 Hampshire Heights, Craftsman Bungalow House Plan
Floor plans
House Plan 5052 Hampshire Heights, Craftsman Bungalow House Plan
PDF: $1,550.00
Plan Details
- Plan Number: MEN 5052
- Total Living Space:2556Sq.Ft.
- Bedrooms: 4
- Full Baths: 2
- Half Baths: 1
- Garage: 3 Bay Yes
- Garage Type: Side Load
- Carport: N/A
- Carport Type: N/A
- Stories: 1
- Width Ft.: 71
- Width In.: 10
- Depth Ft.: 71
- Depth In.: 8
Description
MEN 5052
From award-winning designer Michael E. Nelson comes a stunning addition to our Craftsman Bungalow House Collection. Beautiful traditional design is complimented by rustic touches in Hampshire Heights. Stepping into the foyer you will be led into the open living space shared by the great room and kitchen. The kitchen displays a large island as well as a coffee bar and walk-in pantry. Privately tucked away in the back right corner is the large master suite, complete with a walk-in closet and a spacious master bath, which includes a whirlpool tub, walk-in shower, and drawers for your convenience. On this side of Hampshire Heights, you will also find the laundry room, as well as a half bath for guests. On the left side of the home are Bedrooms 2,3 and 4, each with a walk in closet, and a hall bath with private access from Bedroom 4. Above the 3-car garage is an optional bonus room with its own walk-in closet and full bath. You certainly can't forget about the Outdoor Living area, complete with an outdoor kitchen and fireplace. How would you customize this amazing house plan?
Customizing This House Plan
Make this house plan into your dream home!
We understand that when it comes to building a home you want it to be perfect for you. Our team of experience house plan specialists would love to be able to help you through the process of modifying this, or any of the other house plans found on our website, to better fit your needs. Whether you know the exact changes you need made or just have some ideas that would like to discuss with our team send us an email at: info@nelsondesigngroup.com or give us a call at 870-931-5777 What to know a little more about the process of customizing one of our house plans? Check out our Modifications FAQ page.
Specifications
- Total Living Space:2556Sq.Ft.
- Main Floor: 2556 Sq.Ft
- Upper Floor (Sq.Ft.): N/A
- Lower Floor (Sq.Ft.): N/A
- Bonus Room (Sq.Ft.): 601 Sq.Ft.
- Porch (Sq.Ft.): 562 Sq.Ft.
- Garage (Sq.Ft.): 914 Sq.Ft.
- Total Square Feet: 4633 Sq.Ft.
- Customizable: Yes
- Wall Construction: 2x4
- Vaulted Ceiling Height: Yes
- Main Ceiling Height: 9
- Upper Ceiling Height: 8
- Lower Ceiling Height: N/A
- Roof Type: Shingle
- Main Roof Pitch: 12:12
- Porch Roof Pitch: N/A
- Roof Framing Description: Stick
- Designed Roof Load: 45lbs
- Ridge Height (Ft.): 35
- Ridge Height (In.): 0
- Insulation Exterior: R13
- Insulation Floor Minimum: R19
- Insulation Ceiling Minimum: R30
- Lower Bonus Space (Sq.Ft.): N/A
Plan Collections
Customize This Plan
Need to make changes? We will get you a free price quote!
Modify This Plan
Property Attachments
Related Plans
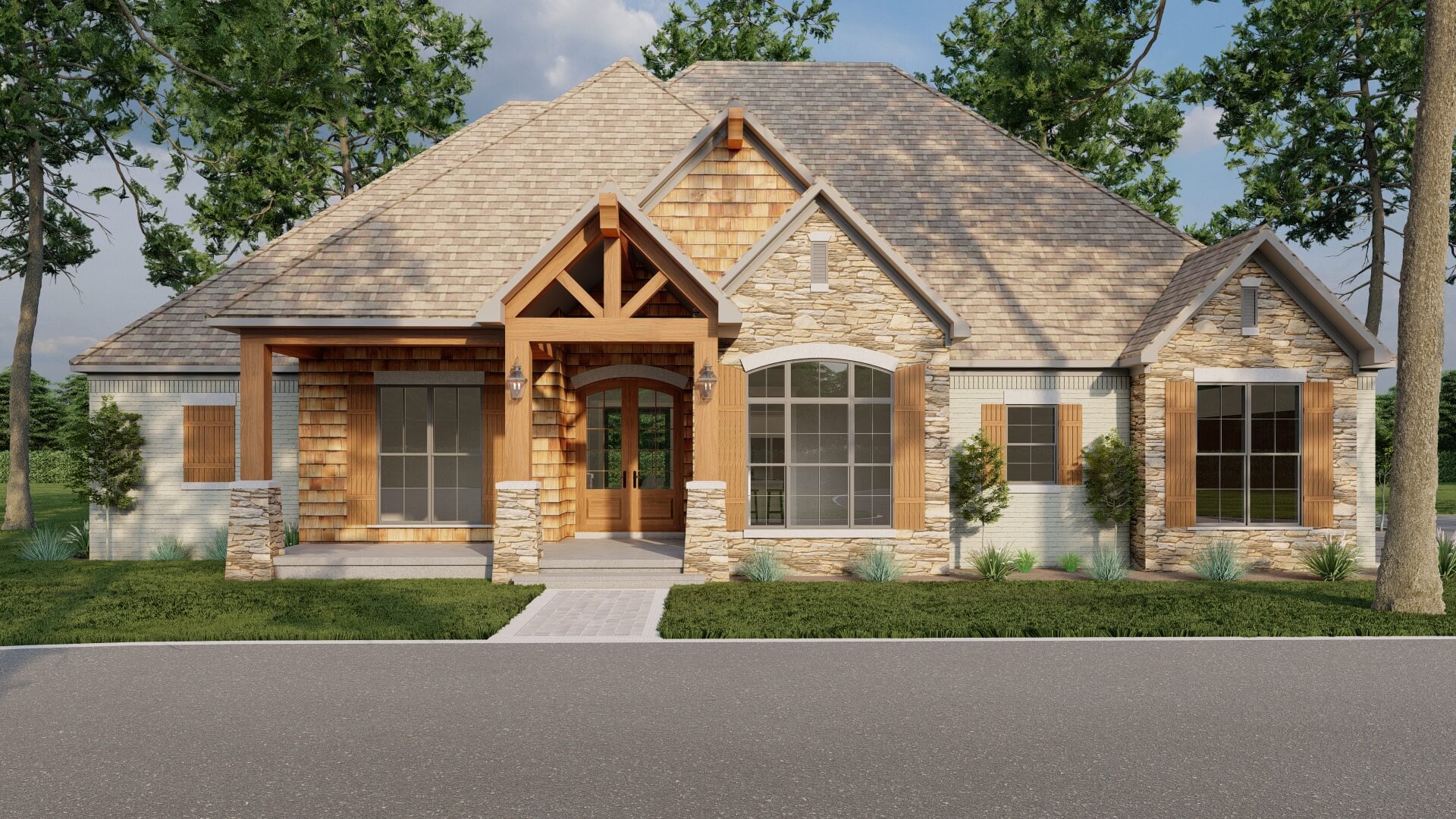
House Plan 5091 Aberdeen Place, Craftsman Bungalow House Plan
5091
- 3
- 2
- 3 BayYes
- 1
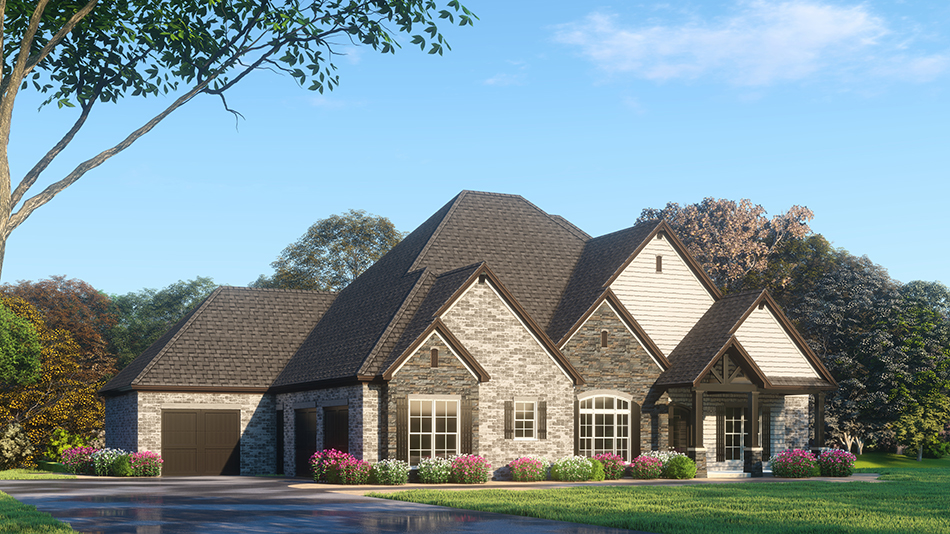
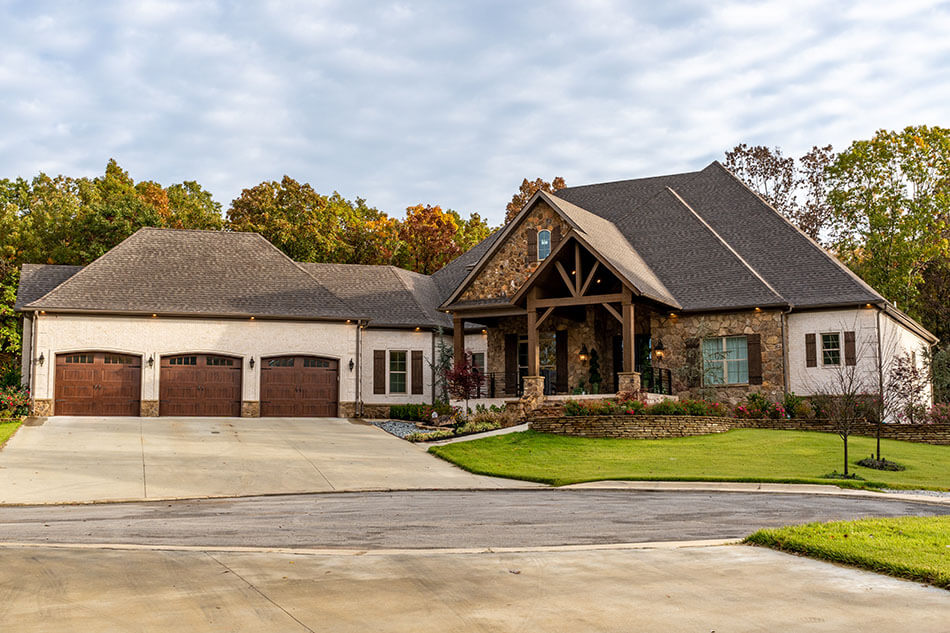
House Plan 5198 Melrose Place, Craftsman Bungalow House Plan
5198
- 4
- 4
- 3 BayYes
- 1.5
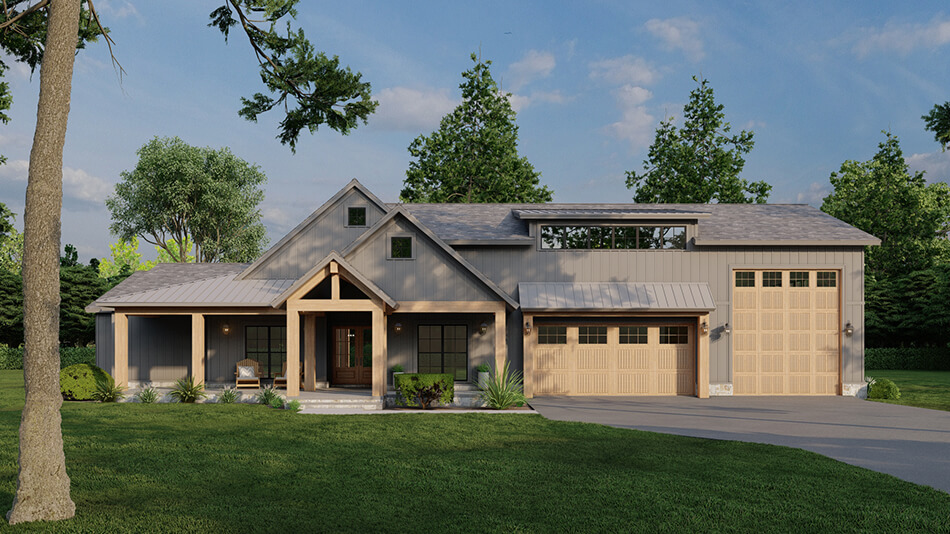
House Plan 5395 Jackson Hole Farms, Farmhouse House Plan
5395
- 4
- 2
- 3 BayYes
- 1
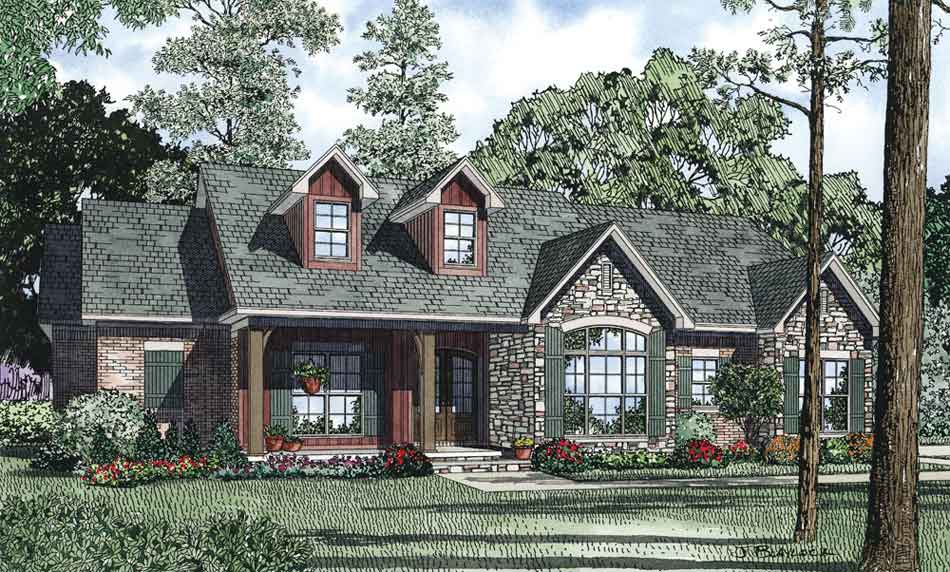
House Plan 1299 Evergreen Cove, Stone-And-Brick House Plan
1299
- 3
- 2
- 2 BayYes
- 1
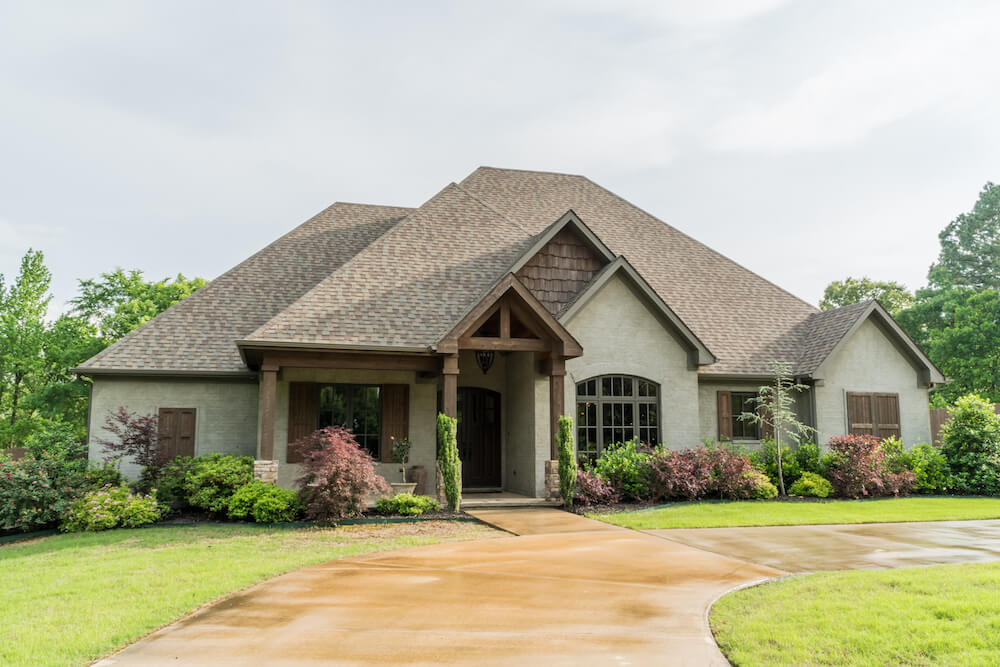
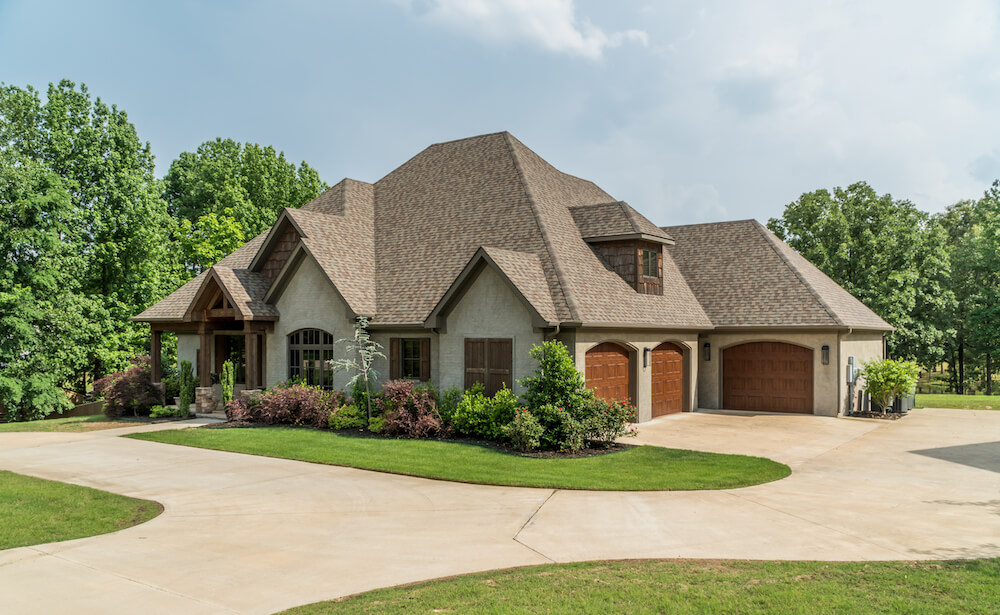
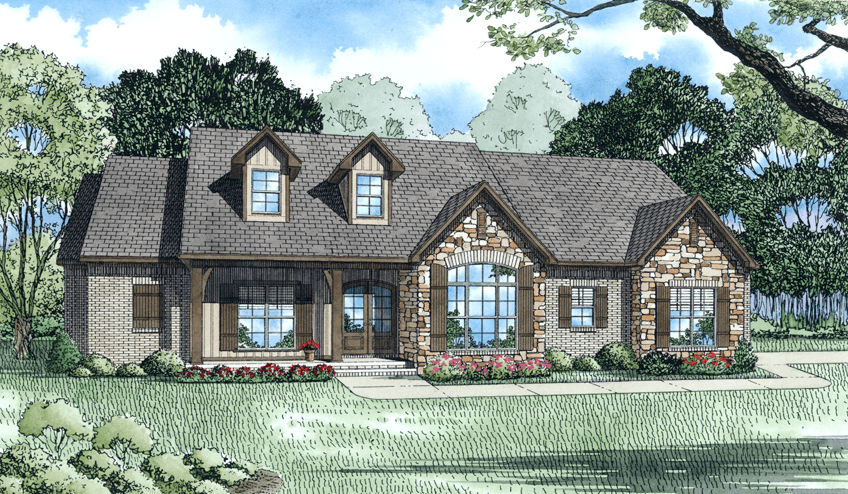
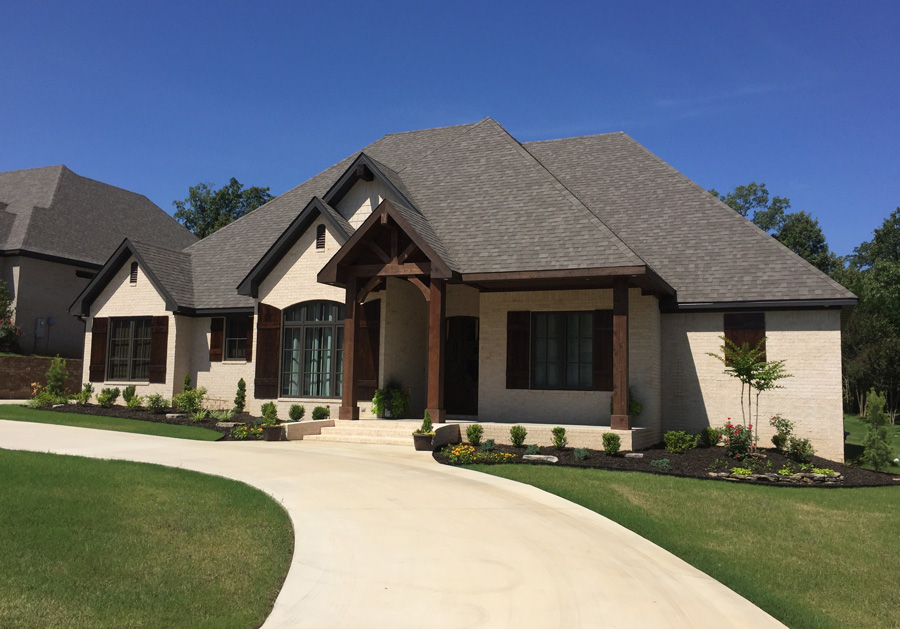
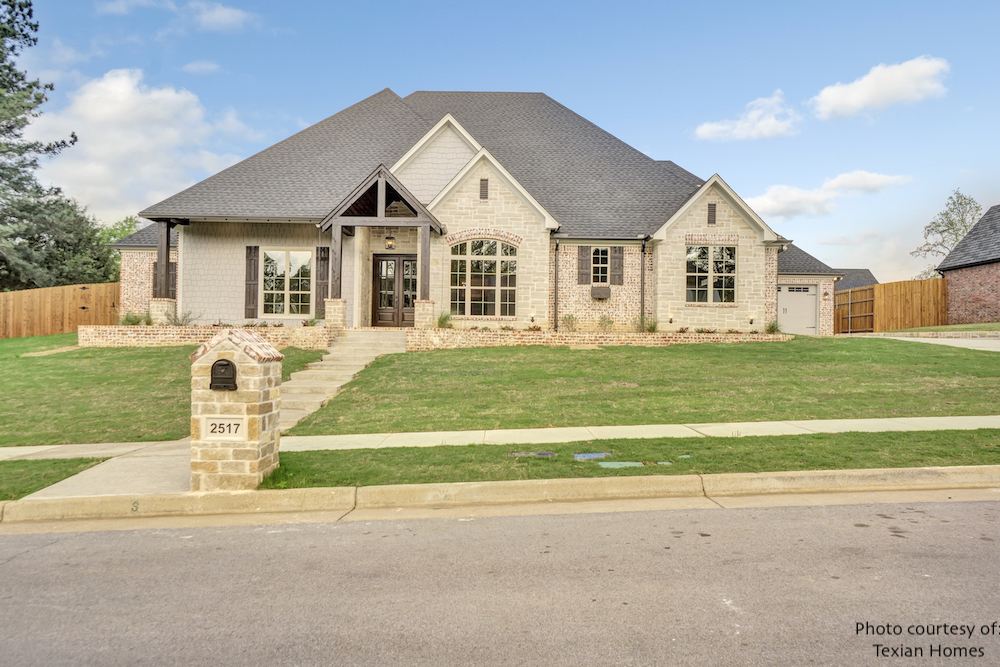
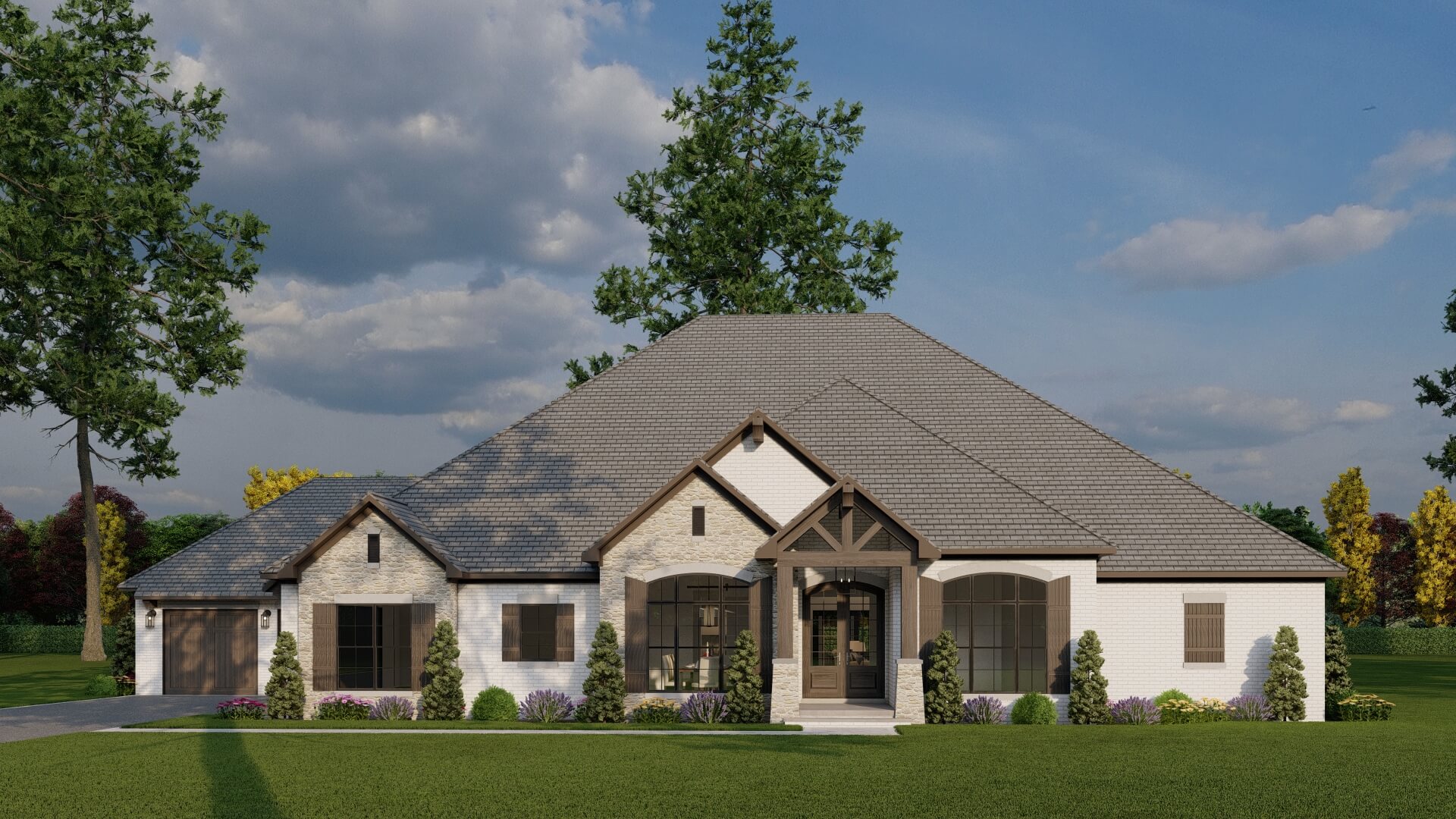
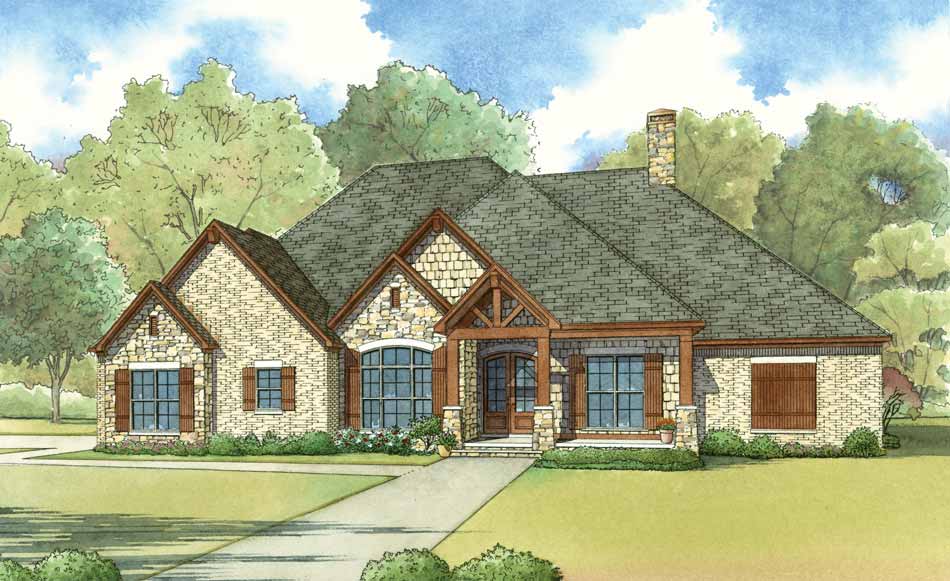
House Plan 5026 Cedar Mountain, Craftsman Bungalow House Plan
5026
- 4
- 3
- 2 BayYes
- 1
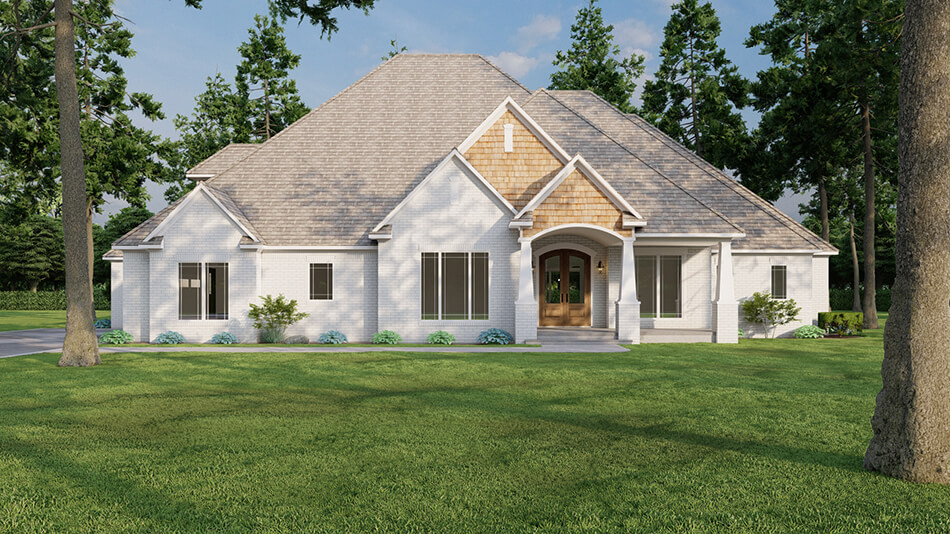
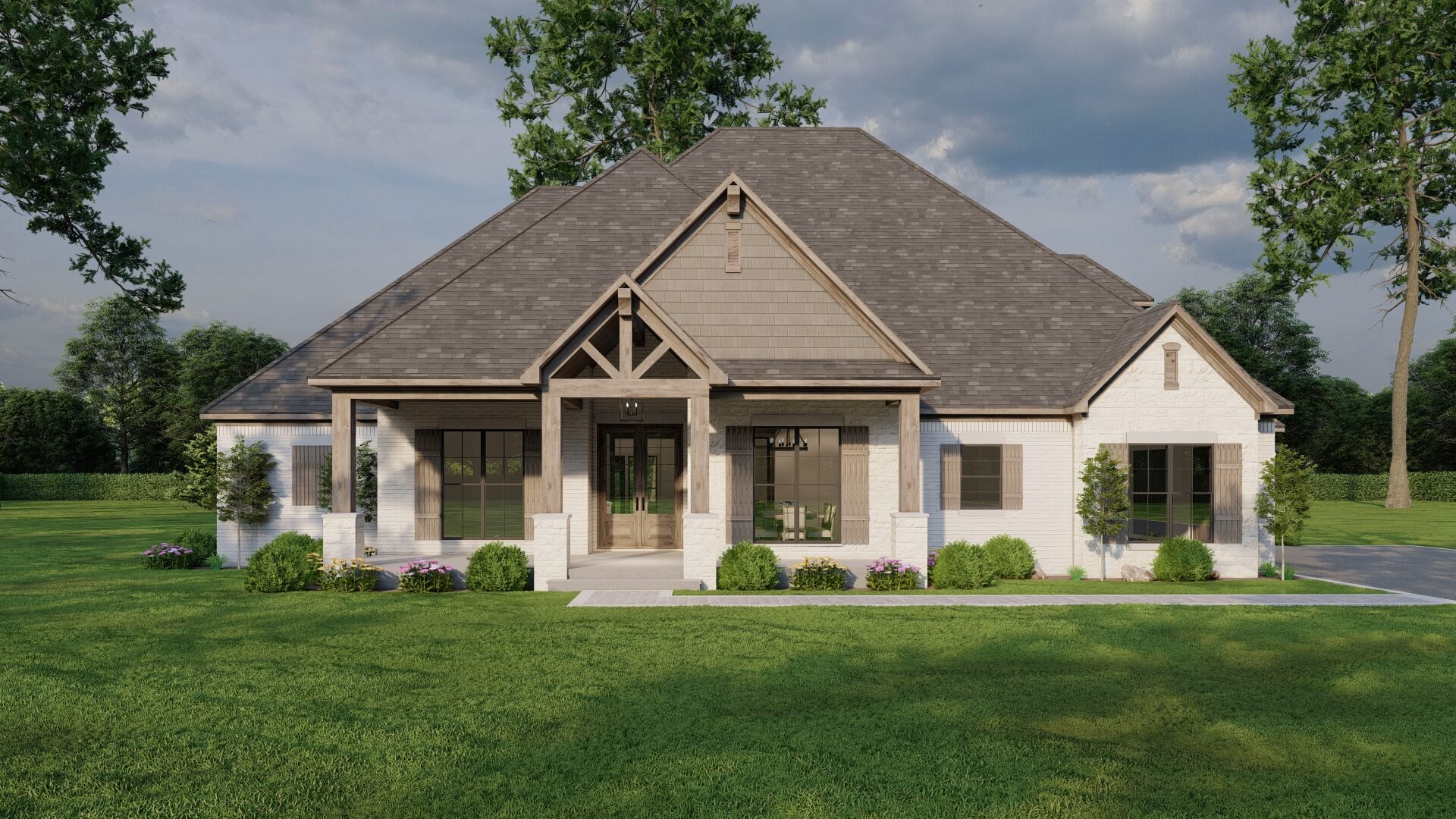
House Plan 5042 Ashland Place, Craftsman Bungalow House Plan
5042
- 3
- 3
- 3 BayYes
- 1
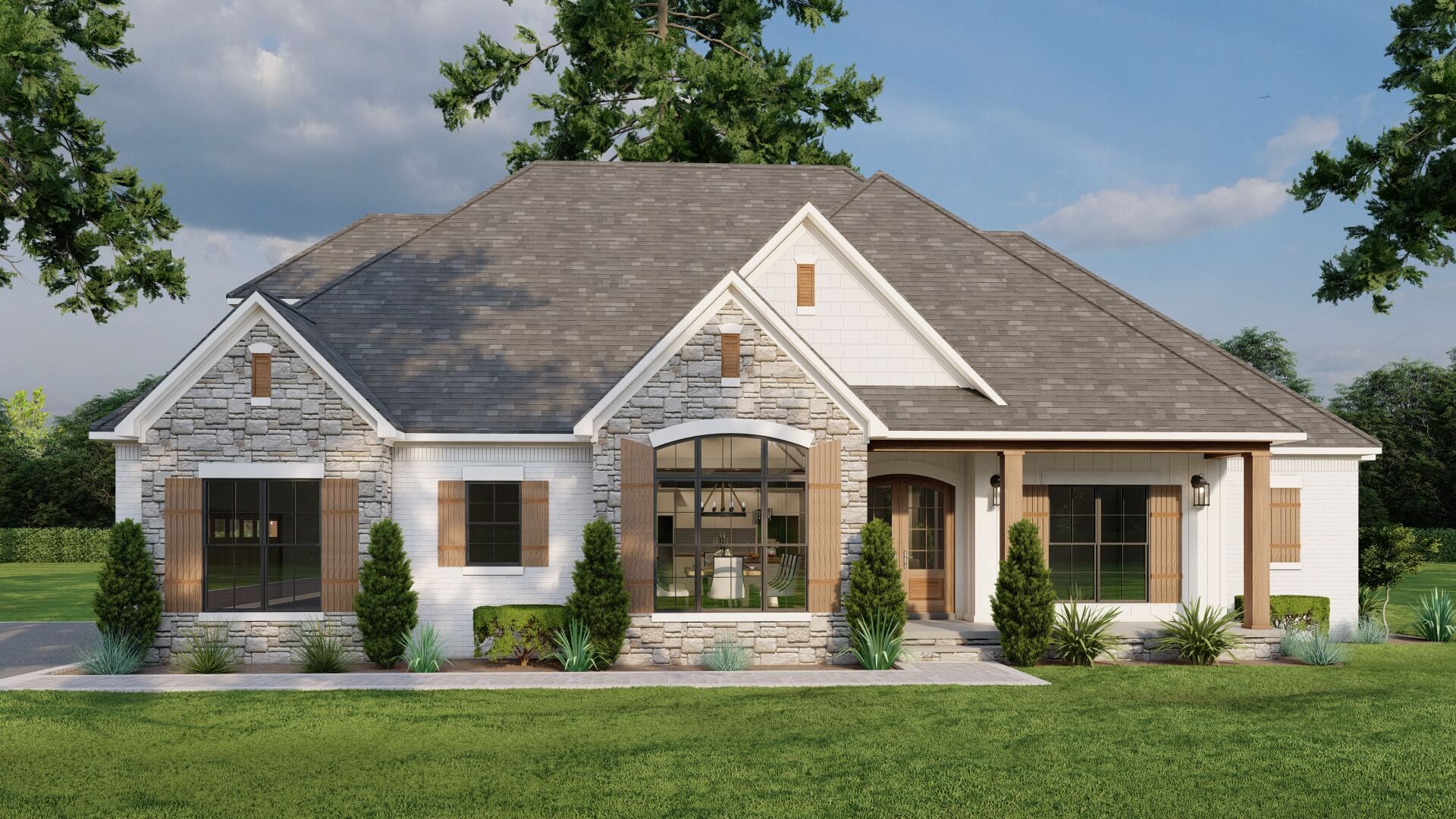
House Plan 5085 Autumn Brooke, Craftsman Bungalow House Plan
5085
- 3
- 3
- 2 BayYes
- 1

House Plan 5091 Aberdeen Place, Craftsman Bungalow House Plan
5091
- 3
- 2
- 3 BayYes
- 1


House Plan 5198 Melrose Place, Craftsman Bungalow House Plan
5198
- 4
- 4
- 3 BayYes
- 1.5

House Plan 5395 Jackson Hole Farms, Farmhouse House Plan
5395
- 4
- 2
- 3 BayYes
- 1

House Plan 1299 Evergreen Cove, Stone-And-Brick House Plan
1299
- 3
- 2
- 2 BayYes
- 1







House Plan 5026 Cedar Mountain, Craftsman Bungalow House Plan
5026
- 4
- 3
- 2 BayYes
- 1


House Plan 5042 Ashland Place, Craftsman Bungalow House Plan
5042
- 3
- 3
- 3 BayYes
- 1

House Plan 5085 Autumn Brooke, Craftsman Bungalow House Plan
5085
- 3
- 3
- 2 BayYes
- 1

House Plan 5091 Aberdeen Place, Craftsman Bungalow House Plan
5091
- 3
- 2
- 3 BayYes
- 1


House Plan 5198 Melrose Place, Craftsman Bungalow House Plan
5198
- 4
- 4
- 3 BayYes
- 1.5

House Plan 5395 Jackson Hole Farms, Farmhouse House Plan
5395
- 4
- 2
- 3 BayYes
- 1
