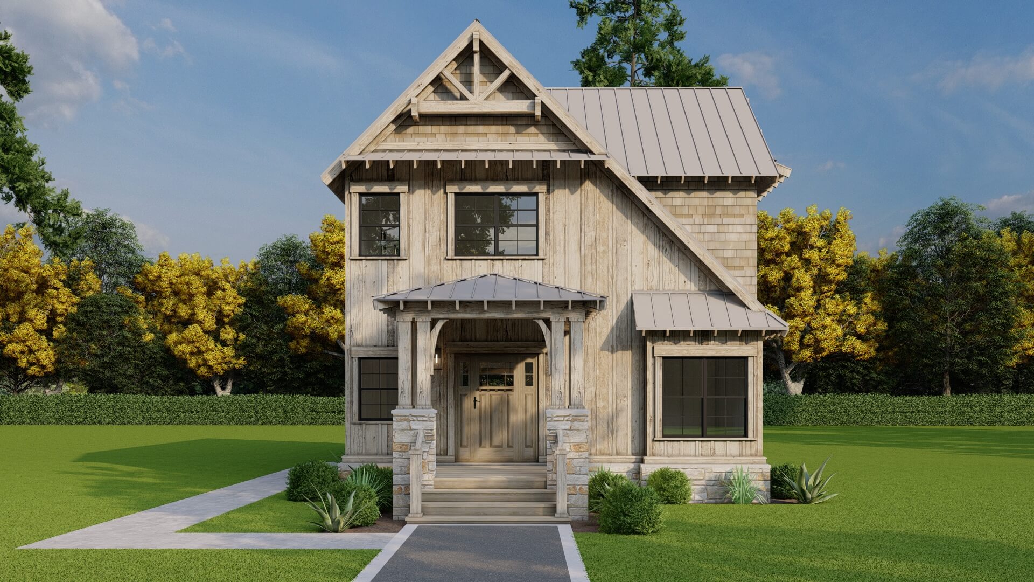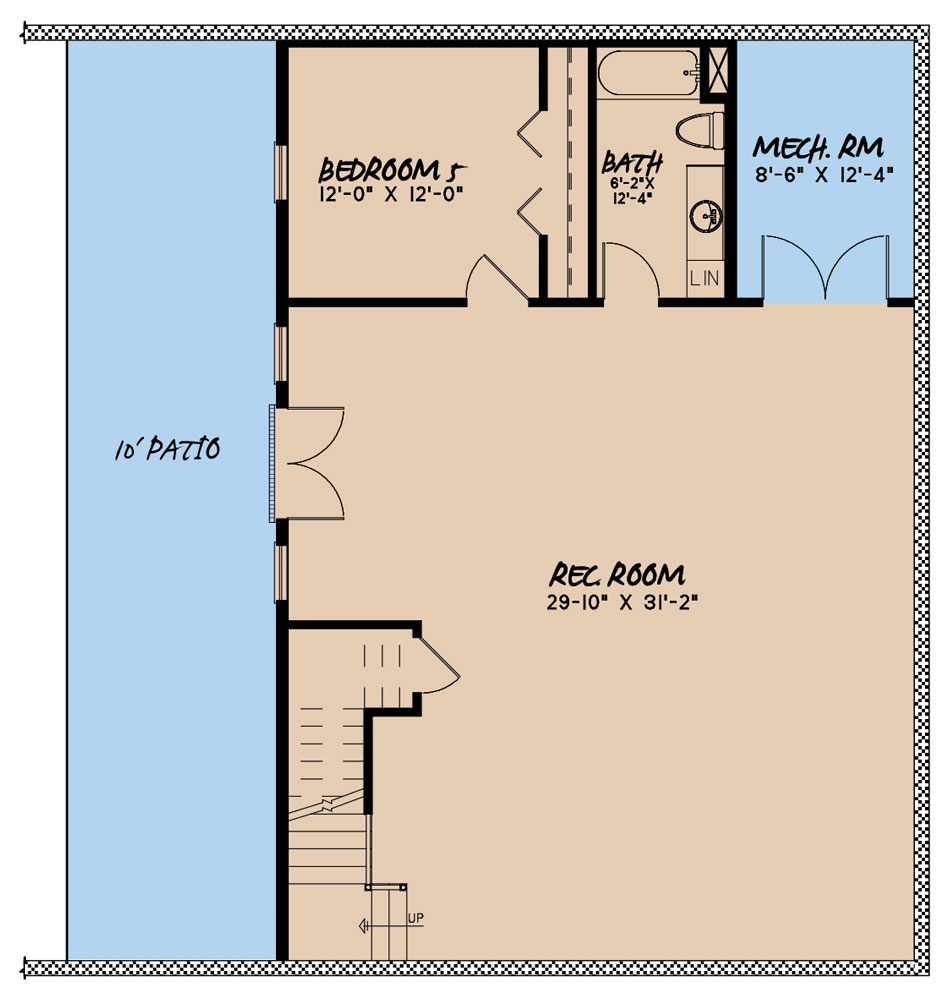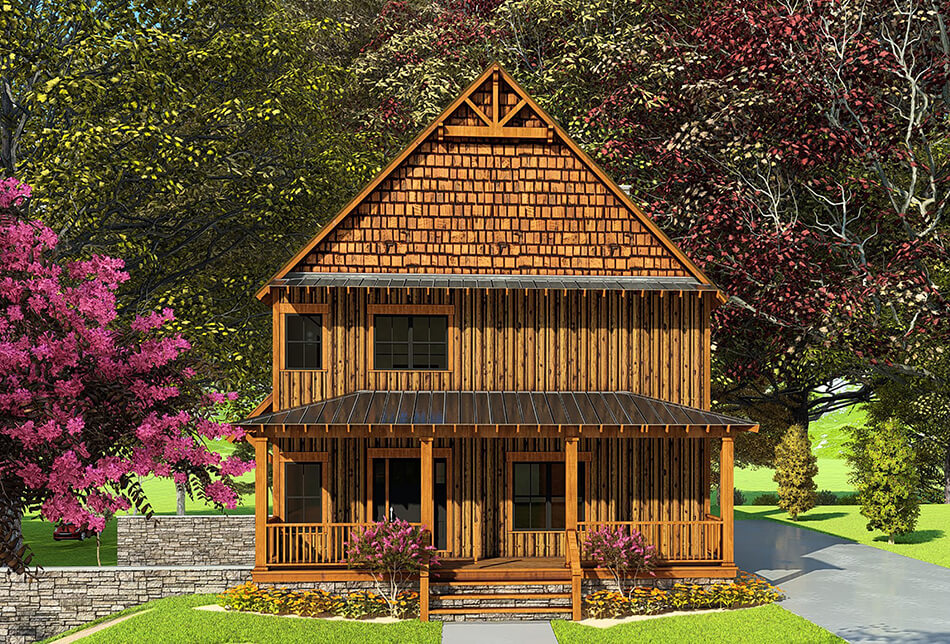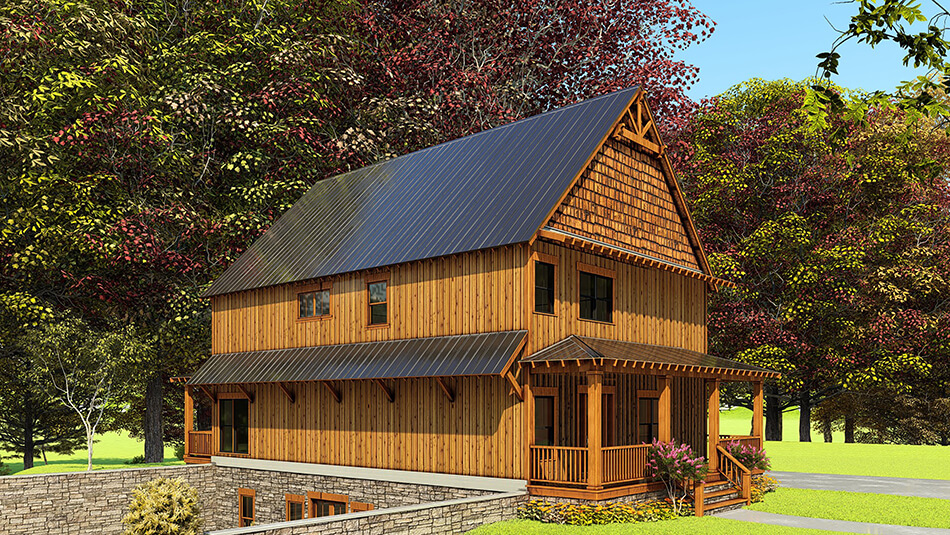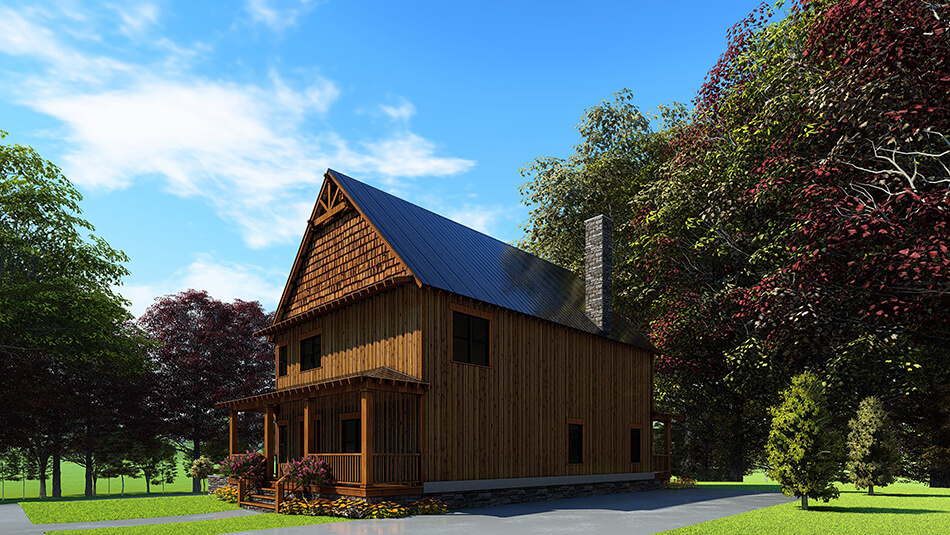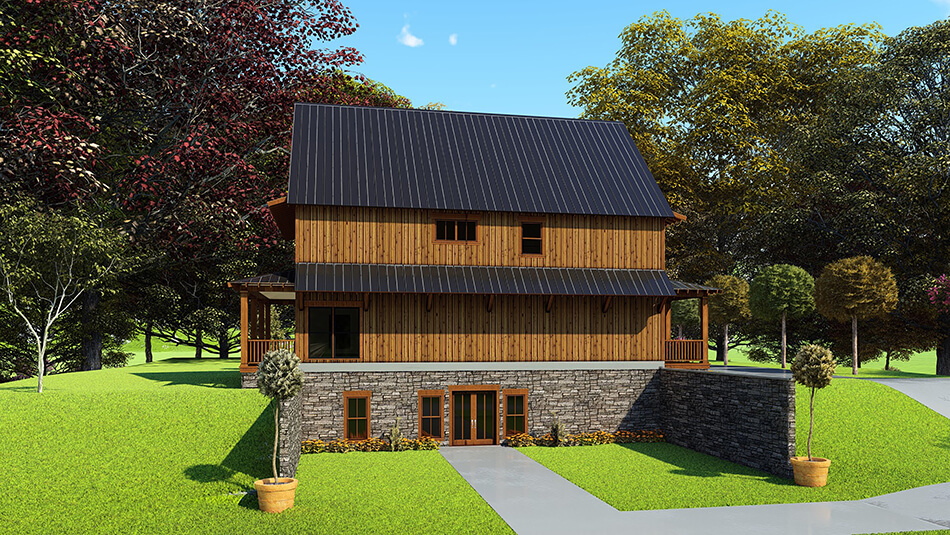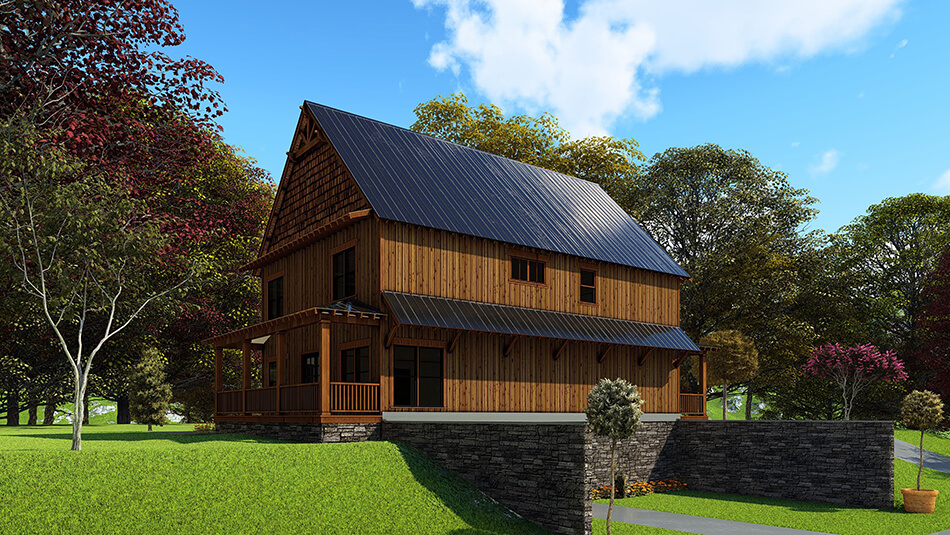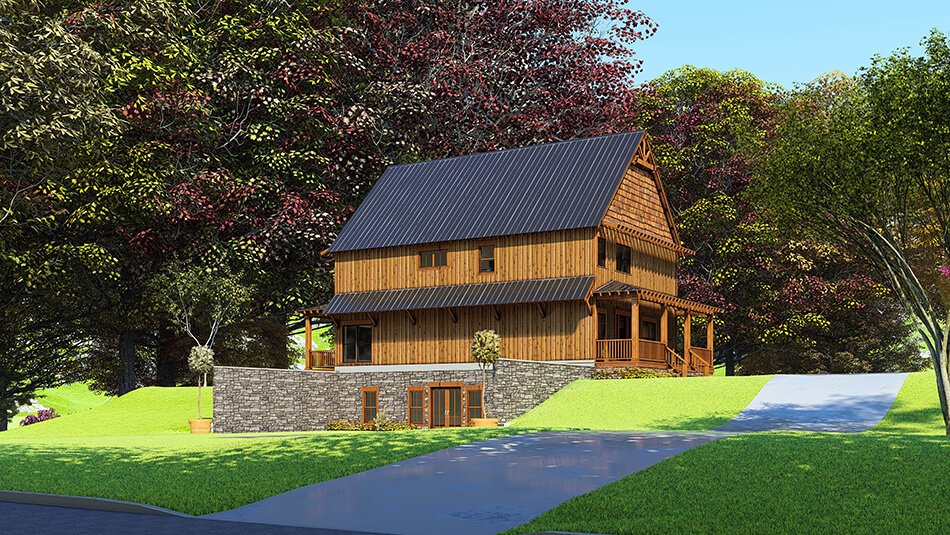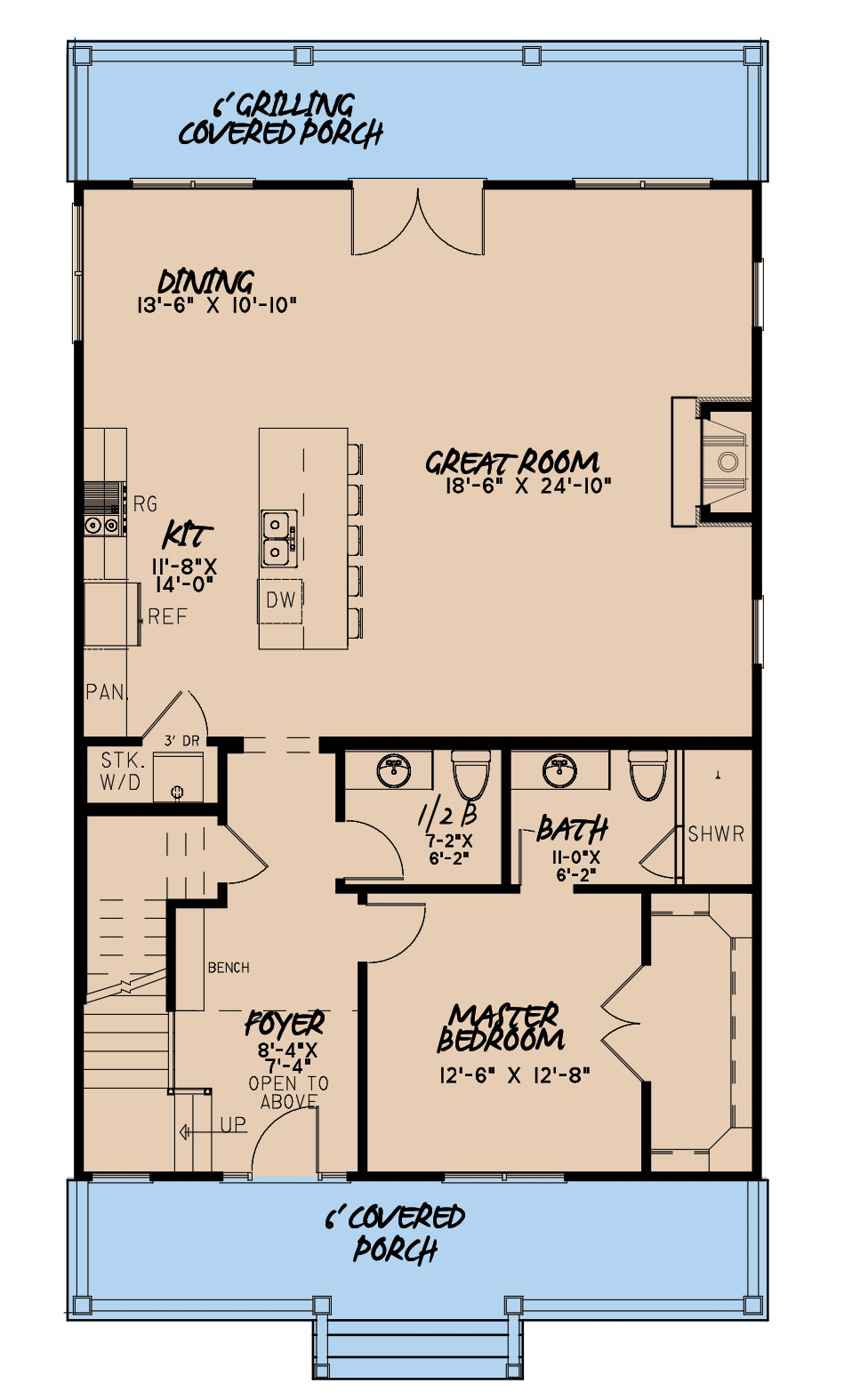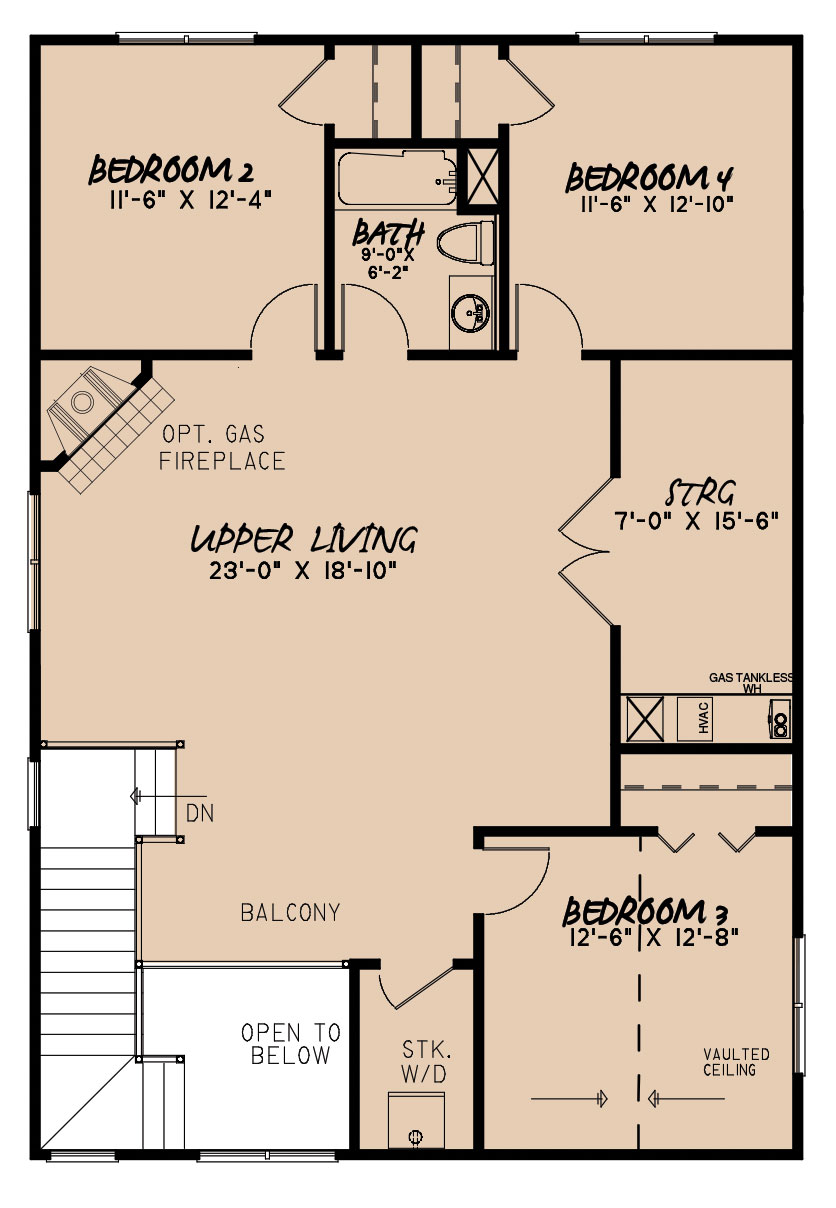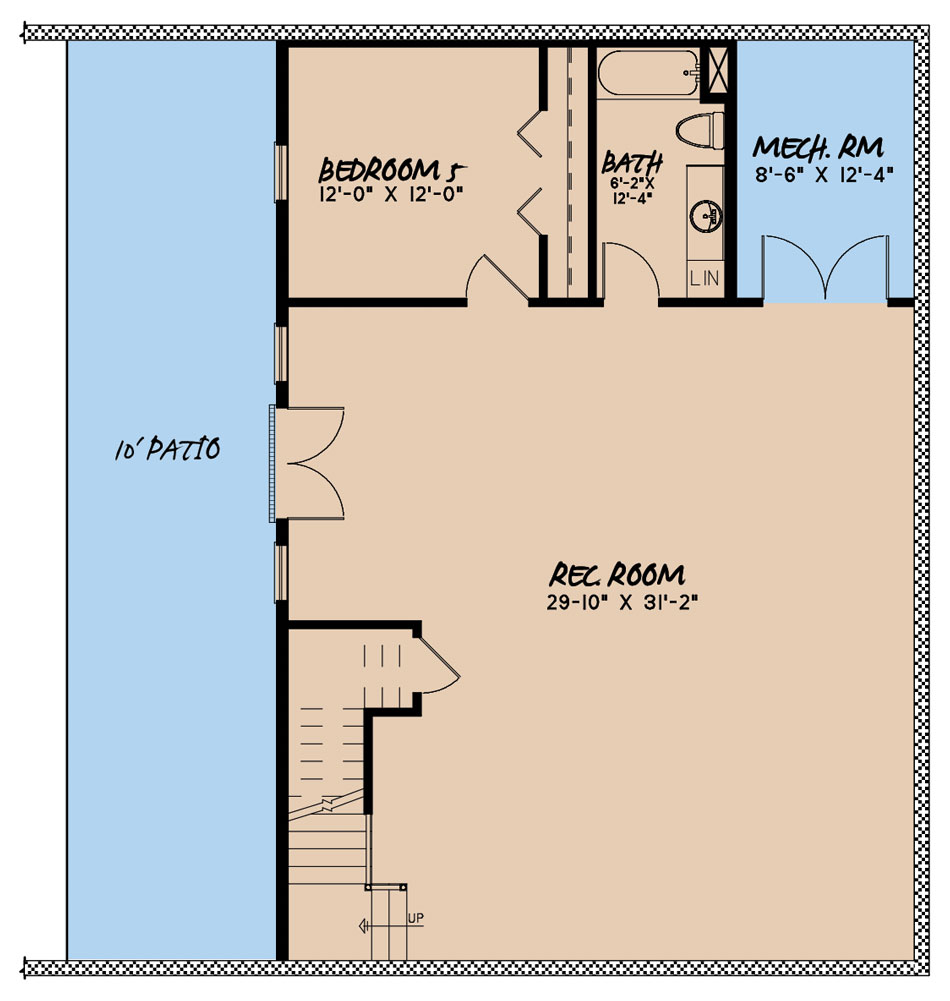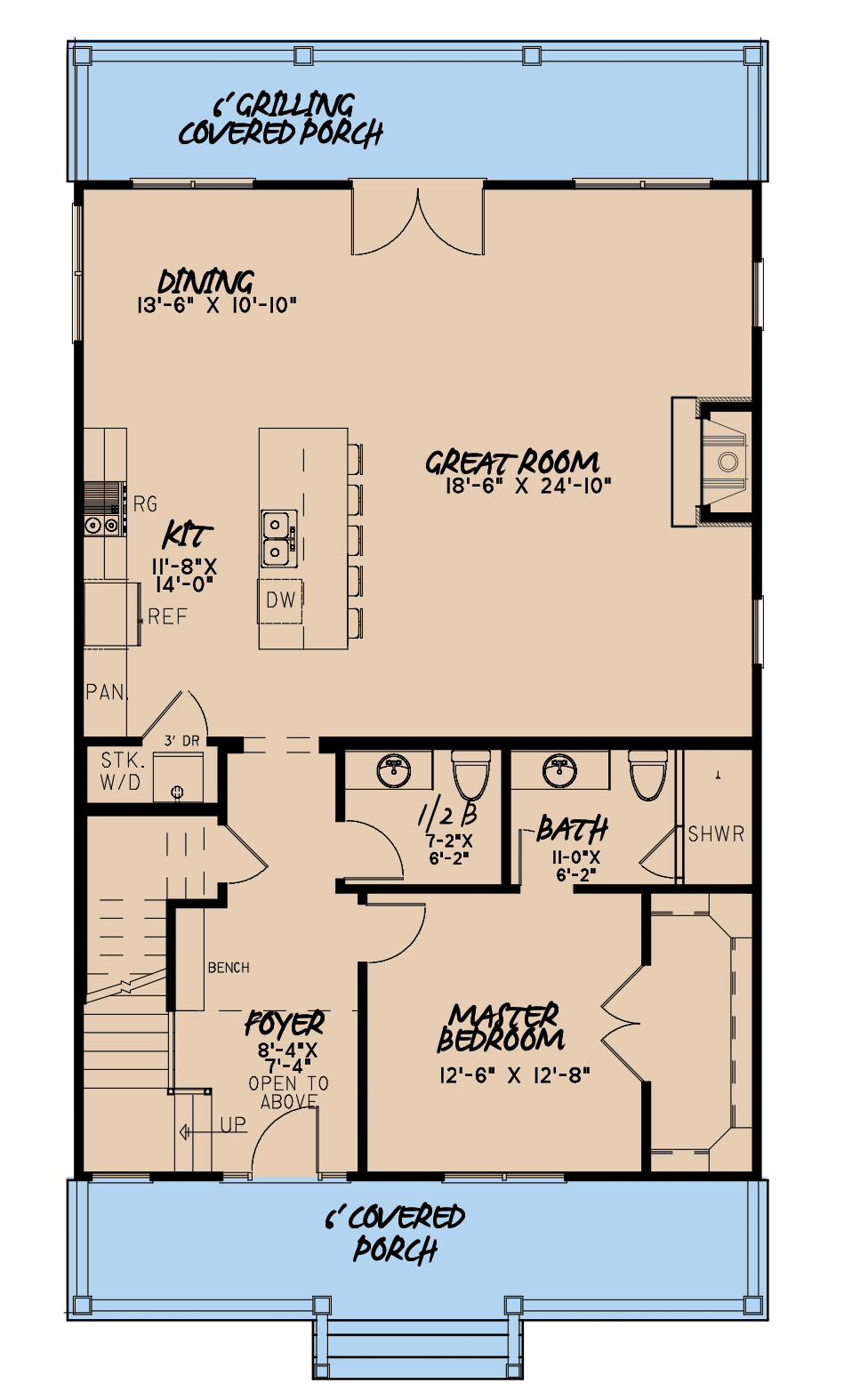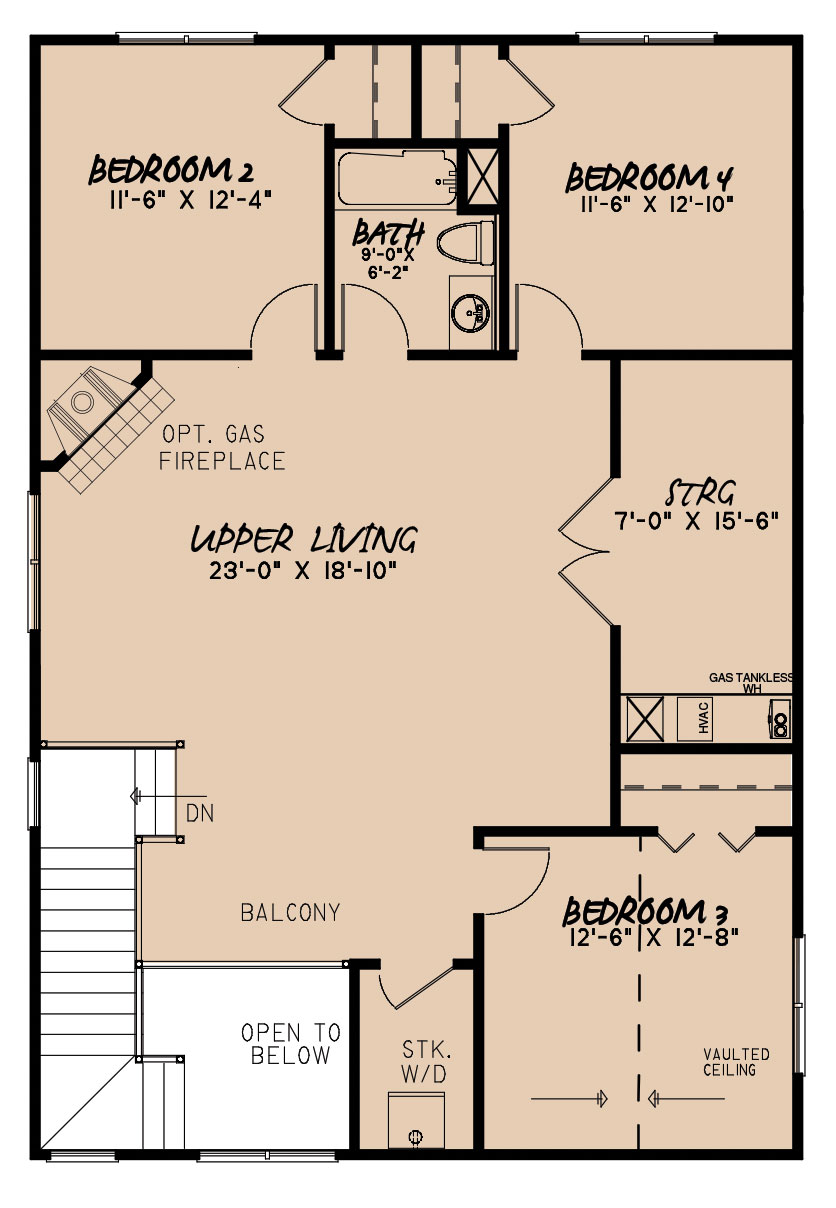House Plan 5112 Rustic Ridge Retreat, Rustic Ridge House Plan
Floor plans
House Plan 5112 Rustic Ridge Retreat, Rustic Ridge House Plan
PDF: $1,550.00
Plan Details
- Plan Number: MEN 5112
- Total Living Space:3903Sq.Ft.
- Bedrooms: 5
- Full Baths: 3
- Half Baths: 1
- Garage: No
- Garage Type: Front Load
- Carport: N/A
- Carport Type: N/A
- Stories: 3
- Width Ft.: 31
- Width In.: N/A
- Depth Ft.: 57
- Depth In.: 2
Description
MEN 5112
From award-winning designer Michael E. Nelson comes a stunning addition to our Rustic Ridge House Collection. Rustic Ridge Retreat is a country rustic, craftsman bungalow style house plan with 3903 sq.ft. full of 5 bedrooms, 3 full baths, and 1 half bath. This charming house plan features two grand living areas and is ideal for large families. With two covered porches in the front and rear, alongside an expansive patio off the lower level, Rustic Ridge Retreat embraces the beauty of the great outdoors!
Country Rustic Exterior
Leading up to this home, you immediately see the country rustic inspiration, featuring shake siding and rich wood paneling. The 6-foot covered front porch lives for the quintessential rocking chairs, hanging plants, and mornings spent birdwatching. A stone-trimmed foundation wraps around the base of this plan with a retaining wall, adding privacy to the side entry patio on the lower level. Rustic Ridge Retreat is designed with a metal roof, tying together the country rustic exterior elements.
Main Foyer Experience
Entering the home through the front door leads you into the main level foyer. The Foyer features exceptionally tall ceilings and is open to the upper level of the house plan. To the left of the entry is the staircase leading to the upper level, and just ahead you will find an easy drop-off bench for work supplies and school gear.
Your Master Suite
Directly to your right is entry to your Master Suite. The large master bedroom has front-facing windows to allow for extra natural lighting and an excellent view of the front porch and yard. Also included is a walk-in closet spanning the width of the bedroom for quick storage and easy access to your belongings. A closet this size can hold nearly all of them! The Master Bath offers ample room for a single vanity and large shower room, turning the Master Suite into a private oasis!
Open Floor Plan
Continuing from the Foyer to the center of the floor plan, you will pass a half bath before the Foyer opens into the open floor plan, which allows the Kitchen/Dining space and Great Room to exist in one space. The Kitchen includes a high-low bar island with seating for up to five additional family members or friends and, complete with a sink and dishwasher, allows for extra counterspace while prepping a meal.
The exterior left corner of the kitchen is dedicated to pantry space leaving more room for you to entertain and cook. Entry to your laundry space is just off the kitchen and leaves plenty of room for a stacking washer/dryer set and additional storage room. At the rear of the open floor plan, the Dining space has large side and rear windows, bringing natural light to your meals.
The right of this open floor plan lends entertaining space to your Great Room, featuring a large fireplace for pleasant nights, evenings, and holidays with loved ones. Multiple side and rear windows bathe the Great Room in natural lighting and the perfect view for any country home! Wide double doors in the Great Room open onto your 6-foot Covered Grilling Porch, making BBQs and bonfires a breeze.
Upper Level Entertainment
From the foyer and up the stairs, you land on the upper level of the Rustic Ridge Retreat, beginning in the Upper Living Area. This space is designed with a second optional gas fireplace in the left corner and is great for families with older children or young adults. This area can be an informal living space for more intimate and casual family time, a media gaming area, or even a lovely reading library nook! The Upper Living Area also has an indoor balcony that opens to the Foyer below, making it a simple task to call out for school bus arrivals.
Upstairs Bedroom Space
Bedrooms 2, 3, and 4 can be found on the upper level. The bedrooms are well spaced for additional privacy, and a full bath is shared between Bedrooms 2 and 4, just outside the Upper Living Area. Beginning with Bedroom 2 at the rear of the home, this space is generously sized with a healthy walk-in closet for easy storage. Mirroring Bedroom 2, Bedroom 4 also has these features, and both include a set of rear-facing windows overlooking the Covered Grilling Porch and backyard.
The far right corner at the front of Rustic Ridge Retreat holds Bedroom 3, which is separated from Bedroom 4 by a large storage closet, great for transitioning furniture and holiday decorations. The largest of these bedrooms, Bedroom 3 features a vaulted ceiling and step-in closet. For a small to moderately-sized family, this space can also be used as an elegant study or home office!
Just outside this bedroom is a second laundry room, designed with ample room for a stacking washer/dryer set. An upper level laundry space can encourage the upstairs residents and family members to practice healthy and clean responsibility without requiring a trip down the stairs in between washing loads!
Basement Recreation
Following down the stairs from the main level foyer takes you into the lower-level Rec. Room. This is an exceptionally large space waiting for your hobbies, passions, and choice of entertainment! With this much room, your personal gym can get an upgrade! Include a pool table, pinball machines, gaming stations, and more in your personal entertainment zone.
Alongside your Rec. Room, Bedroom 5 resides on the lower level and enjoys a window looking out onto the Patio. A long step-in closet gives Bedroom 5 a plethora of storage space for personal belongings. Next to this bedroom is the last full bath of the Rustic Ridge Retreat floor plan. This moderately-sized bath offers a single vanity sink and room for a complete shower tub. Built-in linen storage keeps your toiletries organized neatly without sacrificing storage in another portion of your home!
Basement Level Patio
The main level of the Rustic Ridge Retreat houses an inviting and charming front covered porch, as well as a rear covered grilling porch. The lower level receives the same special attention to detail with a side patio! A 10-foot Patio follows the length of the lower level and includes entry into the basement Rec. Room. Retaining walls line the front and back of the patio for extra privacy while enjoying your outdoor garden time.
Customizing This House Plan
Make this house plan into your dream home!
We understand that when it comes to building a home you want it to be perfect for you. Our team of experienced house plan specialists would love to be able to help you through the process of modifying this, or any of the other house plans found on our website, to better fit your needs. Whether you know the exact changes you need made or just have some ideas that would like to discuss with our team send us an email at: info@nelsondesigngroup.com or give us a call at 870-931-5777 What to know a little more about the process of customizing one of our house plans? Check out our Modifications FAQ page.
Specifications
- Total Living Space:3903Sq.Ft.
- Main Floor: 1400 Sq.Ft
- Upper Floor (Sq.Ft.): 1259 Sq.Ft.
- Lower Floor (Sq.Ft.): 1244 Sq.Ft.
- Bonus Room (Sq.Ft.): N/A
- Porch (Sq.Ft.): 744 Sq.Ft.
- Garage (Sq.Ft.): N/A
- Total Square Feet: 4647 Sq.Ft.
- Customizable: Yes
- Wall Construction: 2x4
- Vaulted Ceiling Height: Yes
- Main Ceiling Height: 9
- Upper Ceiling Height: 8
- Lower Ceiling Height: 9
- Roof Type: Metal
- Main Roof Pitch: 12:12
- Porch Roof Pitch: 4:12
- Roof Framing Description: Stick
- Designed Roof Load: 45lbs
- Ridge Height (Ft.): 34
- Ridge Height (In.): 6
- Insulation Exterior: R13
- Insulation Floor Minimum: R19
- Insulation Ceiling Minimum: R30
- Lower Bonus Space (Sq.Ft.): N/A
Customize This Plan
Need to make changes? We will get you a free price quote!
Modify This Plan
Property Attachments
Plan Package
Related Plans
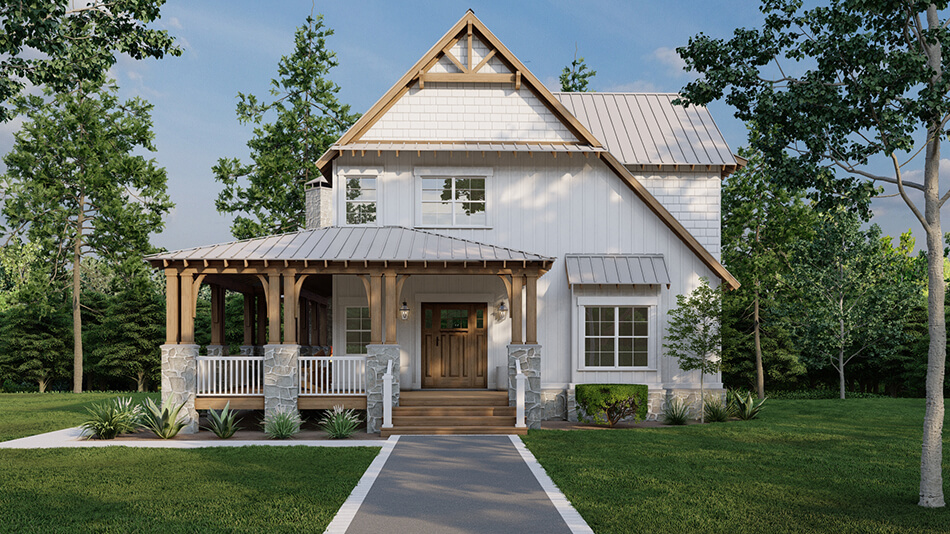
House Plan 5010 Appalachian Trail, Country Home House Plan
5010
- 3
- 4
- No
- 2.5
