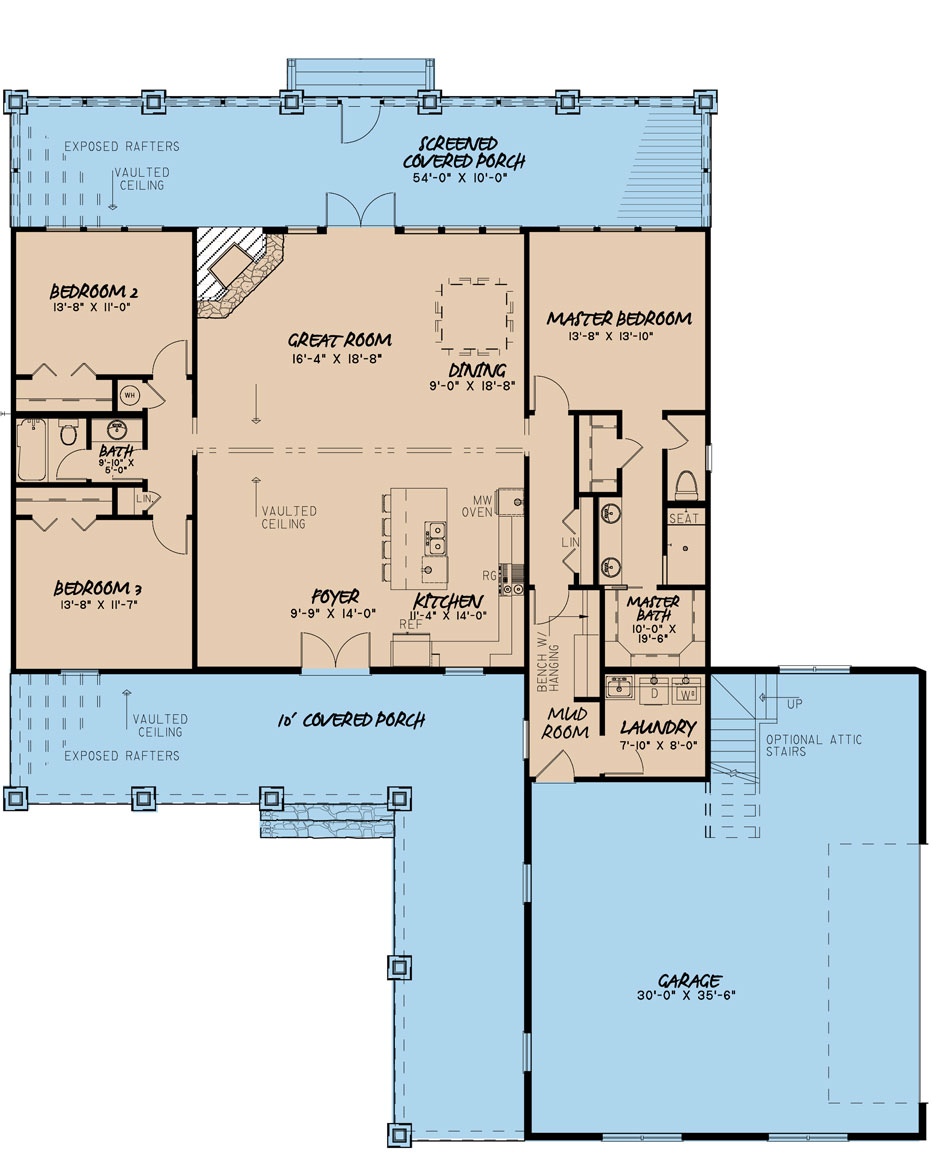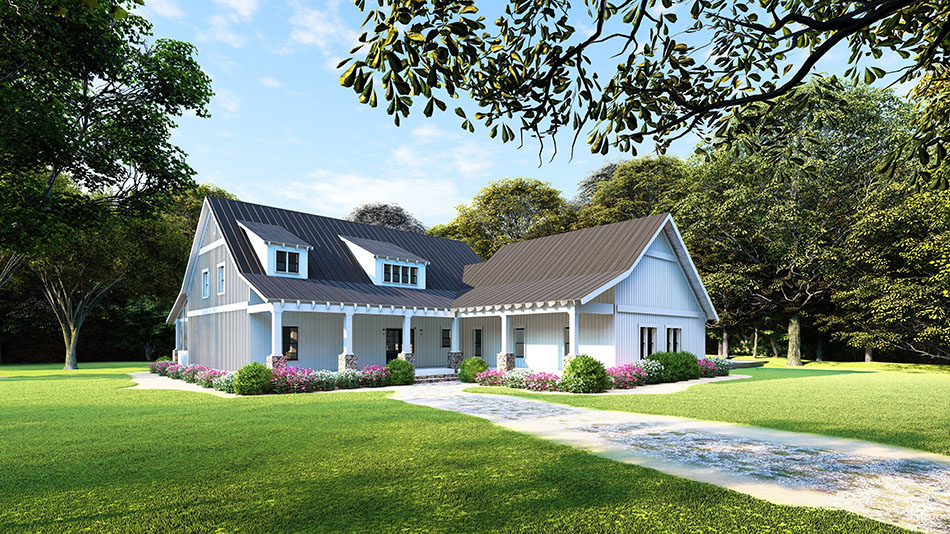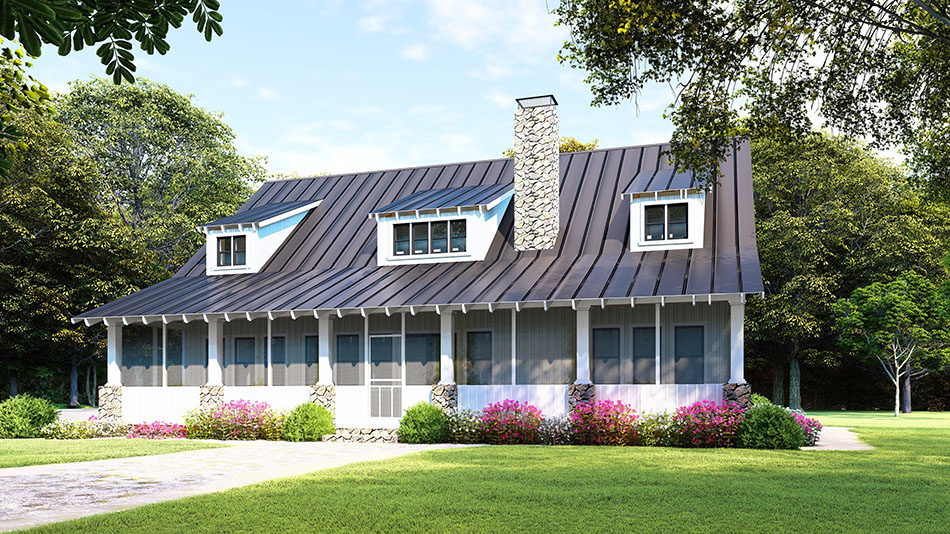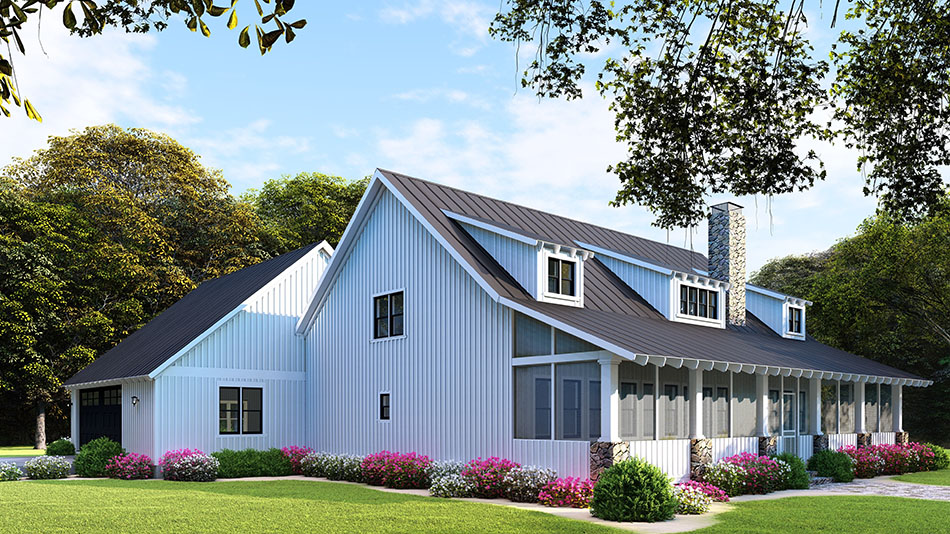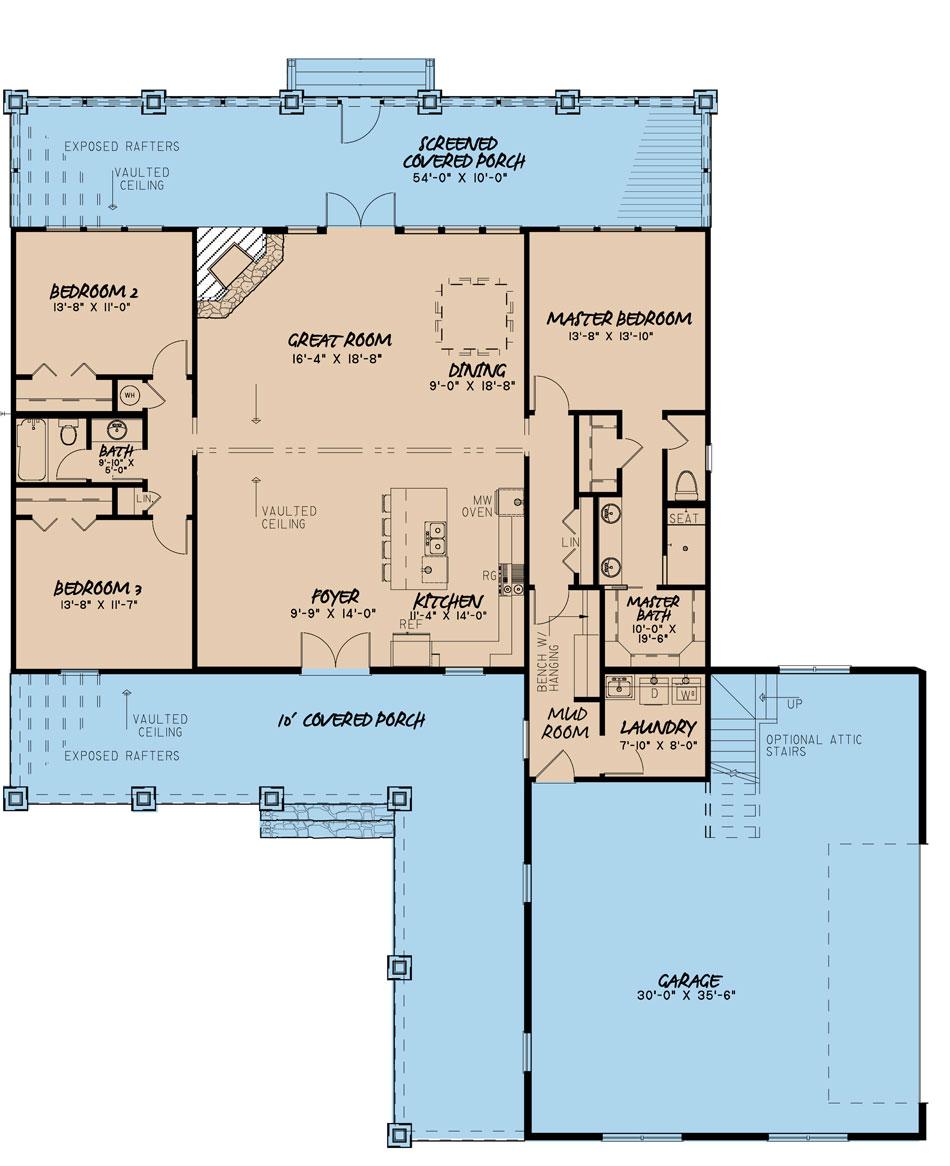House Plan 5197 Rossland Farm, Farmhouse House Plan
Floor plans
House Plan 5197 Rossland Farm, Farmhouse House Plan
PDF: $1,350.00
Plan Details
- Plan Number: MEN 5197
- Total Living Space:1982Sq.Ft.
- Bedrooms: 3
- Full Baths: 2
- Half Baths: N/A
- Garage: 2 Bay Yes
- Garage Type: Side Load
- Carport: N/A
- Carport Type: N/A
- Stories: 1
- Width Ft.: 70
- Width In.: 8
- Depth Ft.: 80
- Depth In.: 6
Description
Discover Rossland Farm — Classic Farmhouse Charm Meets Modern Living
Looking for house plans that combine timeless farmhouse appeal with practical, comfortable living? Rossland Farm offers a warm, inviting design perfect for family life, entertaining, and everyday functionality.
Why Rossland Farm Stands Out
Thoughtful & Efficient Layout
With approximately 1,982 sq. ft. of single-story living space, this plan features 3 spacious bedrooms and 2 full bathrooms, designed to maximize comfort and ease for growing families or those seeking an open, functional home.
Charming Farmhouse Comfort
The great room boasts vaulted ceilings and a cozy fireplace, seamlessly flowing into the open kitchen and dining areas—ideal for gatherings and relaxed living. A screened porch extends your living space outdoors, perfect for quiet mornings or evening unwind.
Privacy & Practicality
The split-bedroom layout gives the master suite a private retreat with convenient access to the laundry room and garage. Two additional bedrooms provide generous space for family or guests, each with ample storage.
Built for Everyday Living
Including a two-car side-load garage and smartly designed functional spaces, Rossland Farm balances style and convenience in a footprint that works for both country and suburban settings.
Specifications
- Total Living Space:1982Sq.Ft.
- Main Floor: 1982 Sq.Ft
- Upper Floor (Sq.Ft.): N/A
- Lower Floor (Sq.Ft.): N/A
- Bonus Room (Sq.Ft.): N/A
- Porch (Sq.Ft.): 1197 Sq.Ft.
- Garage (Sq.Ft.): 1008 Sq.Ft.
- Total Square Feet: 4187 Sq.Ft.
- Customizable: Yes
- Wall Construction: 2x4
- Vaulted Ceiling Height: Yes
- Main Ceiling Height: 9
- Upper Ceiling Height: N/A
- Lower Ceiling Height: N/A
- Roof Type: Metal
- Main Roof Pitch: 10:12
- Porch Roof Pitch: N/A
- Roof Framing Description: Stick
- Designed Roof Load: 45lbs
- Ridge Height (Ft.): 27
- Ridge Height (In.): 10
- Insulation Exterior: R13
- Insulation Floor Minimum: R19
- Insulation Ceiling Minimum: R30
- Lower Bonus Space (Sq.Ft.): N/A
Plan Collections
Customize This Plan
Need to make changes? We will get you a free price quote!
Modify This Plan
Property Attachments
Plan Package
Related Plans
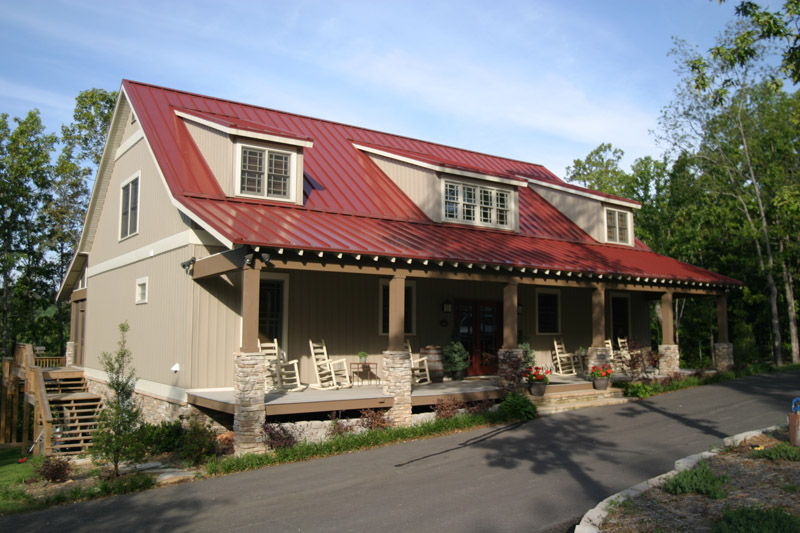
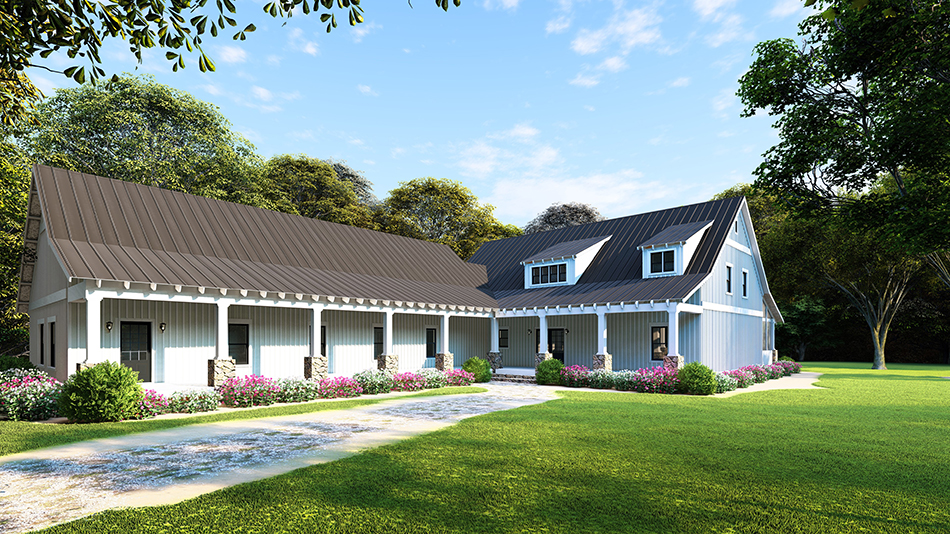
House Plan 5138 Ridgeland Farms, Farmhouse House Plan
5138
- 5
- 3
- 4 BayYes
- 1.5
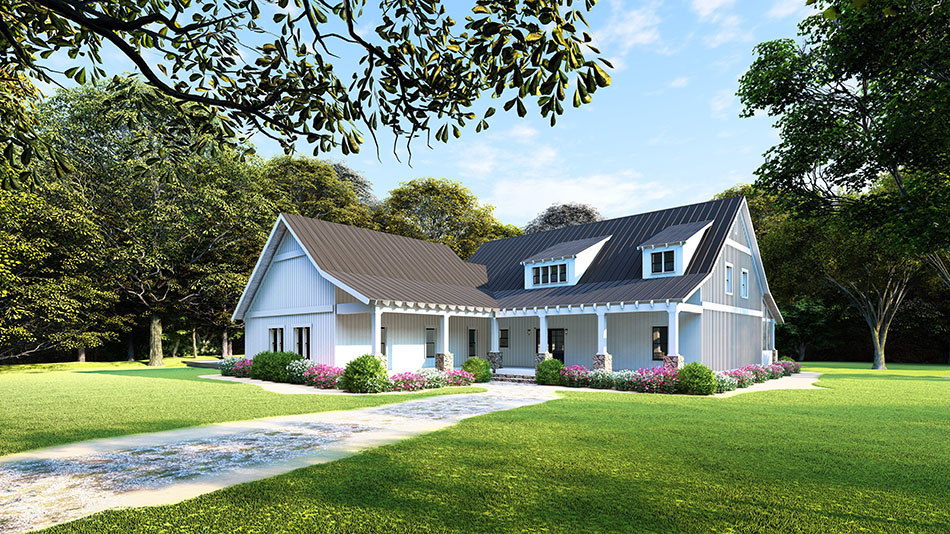
House Plan 5196 Hillside Farms, Farmhouse House Plan
5196
- 5
- 3
- 2 BayYes
- 1.5
