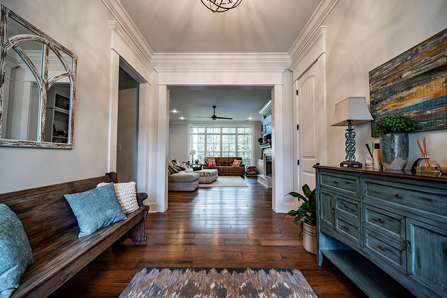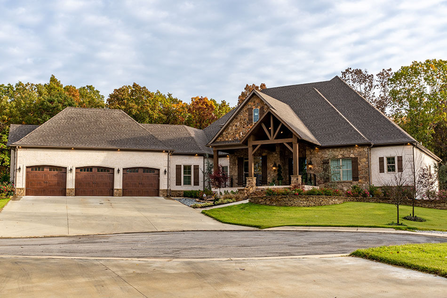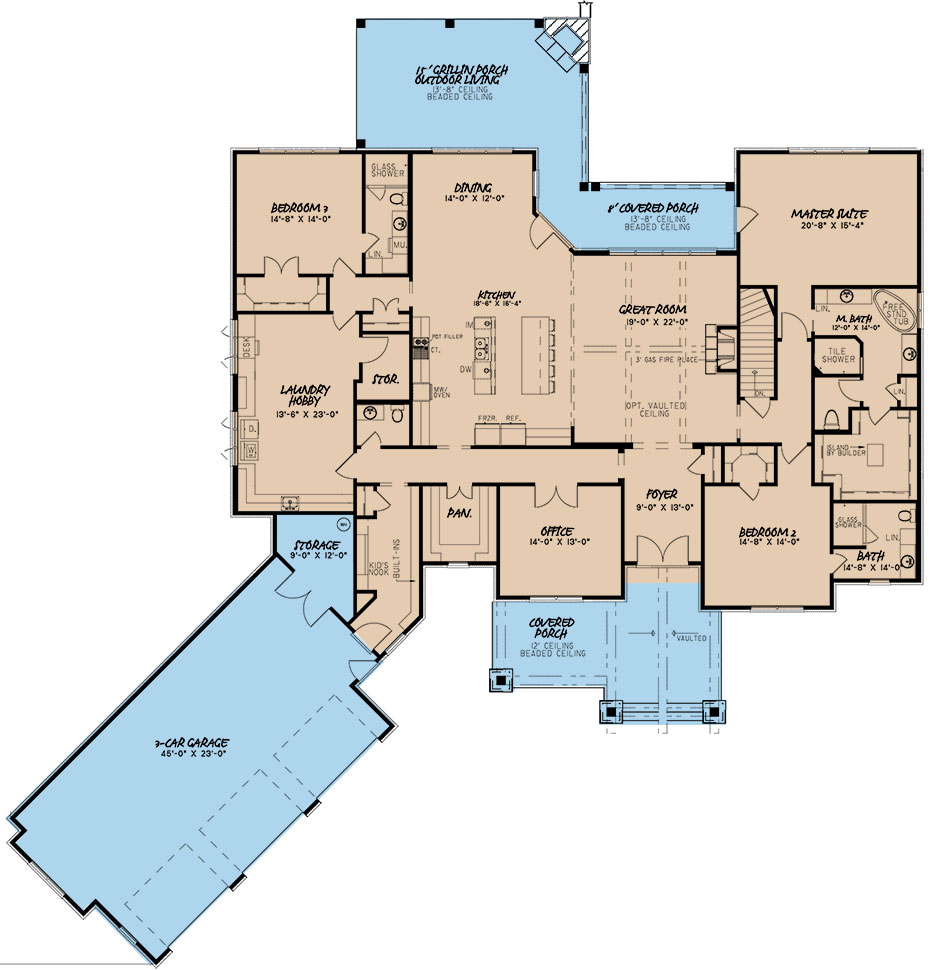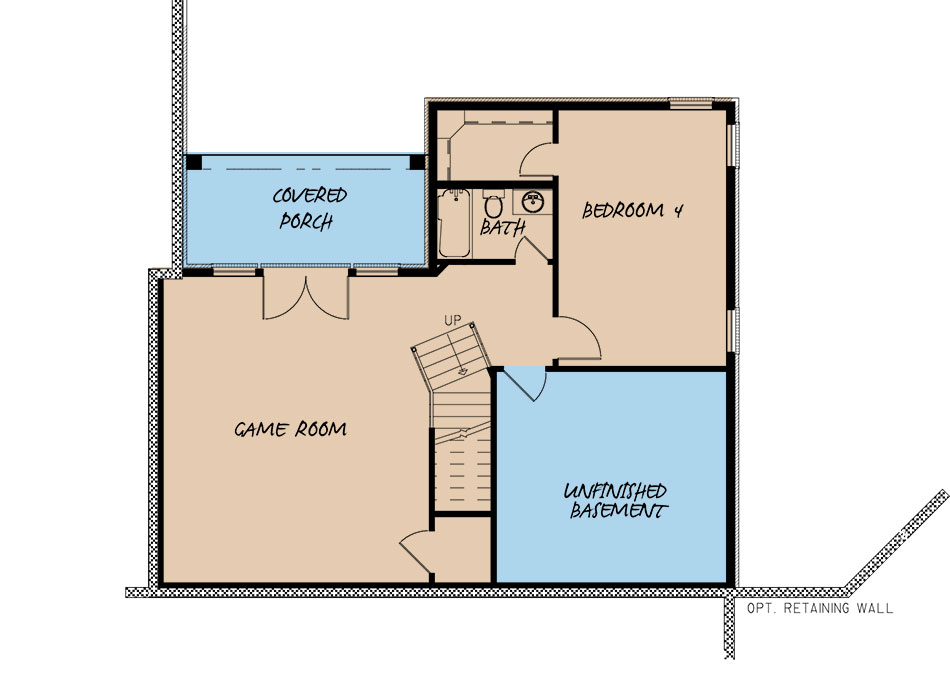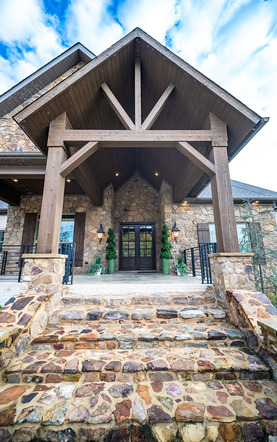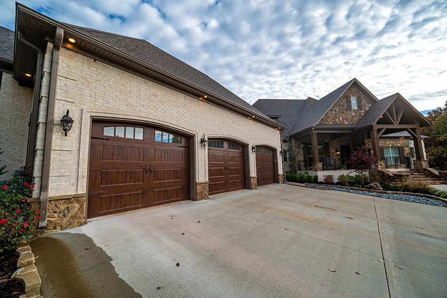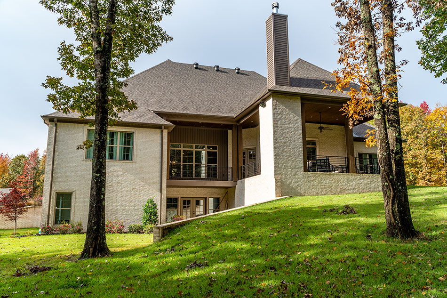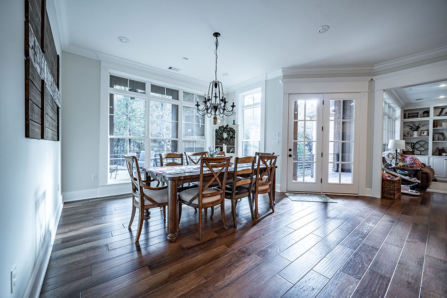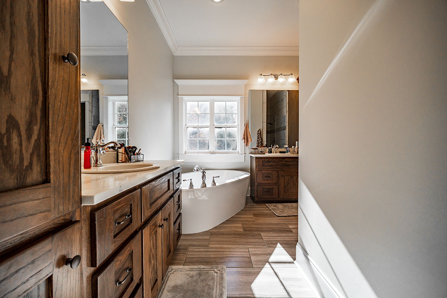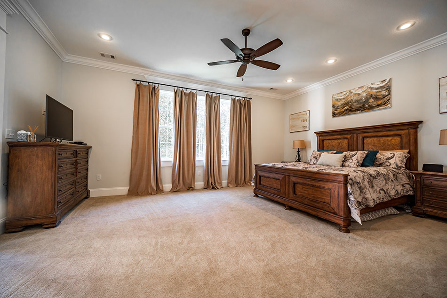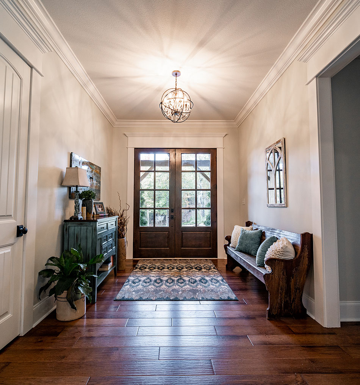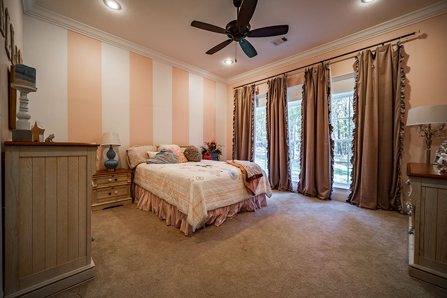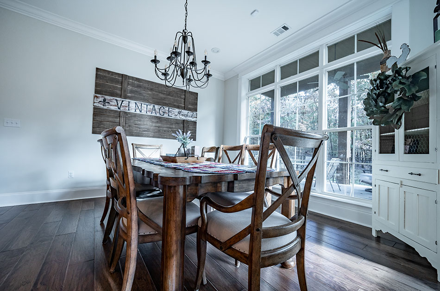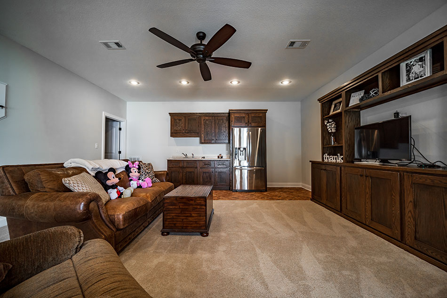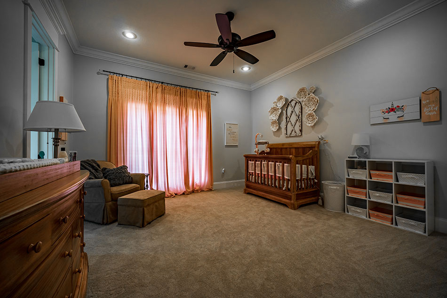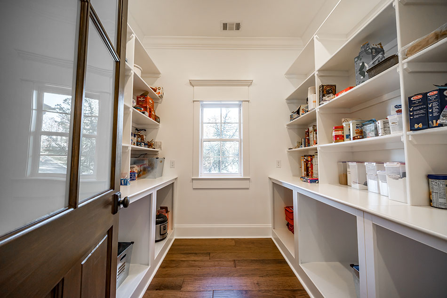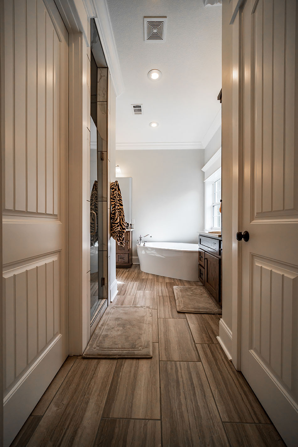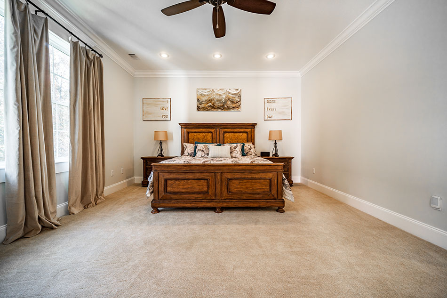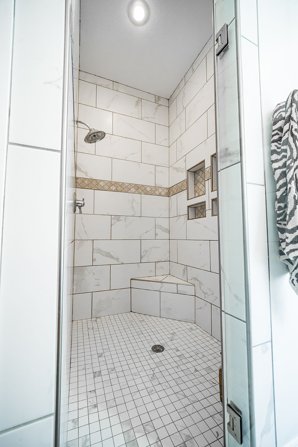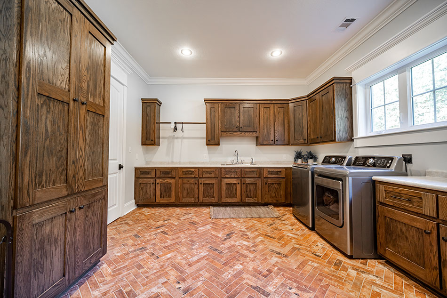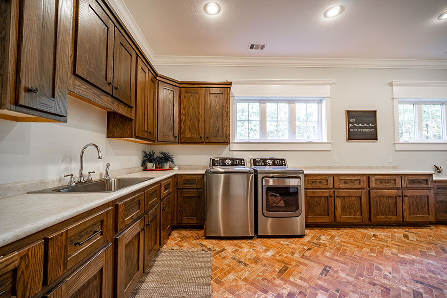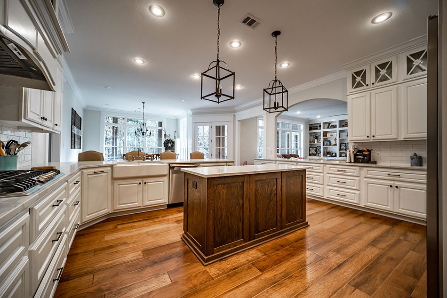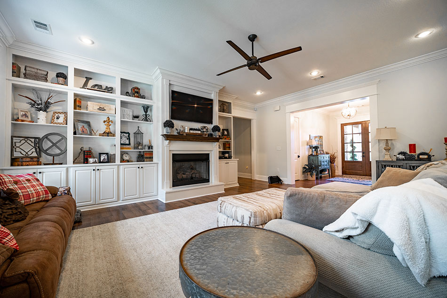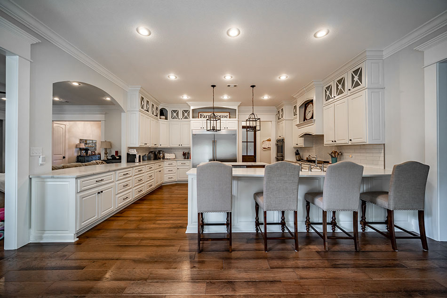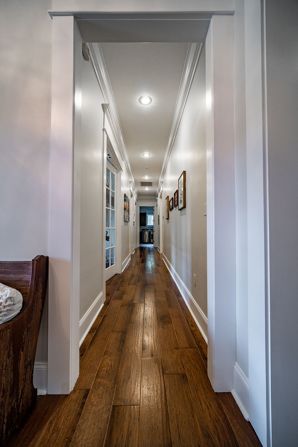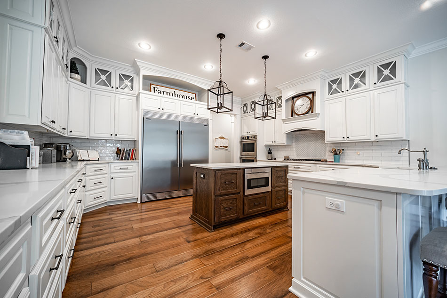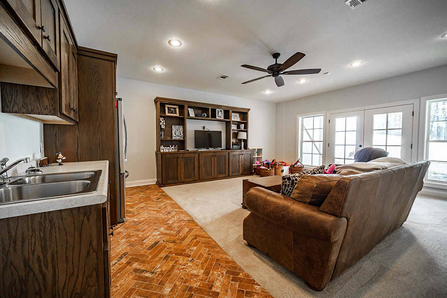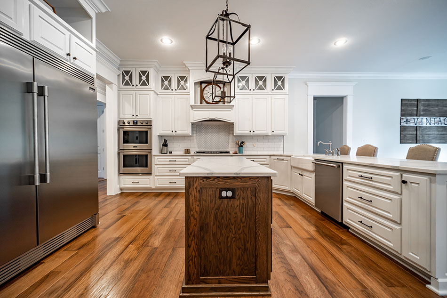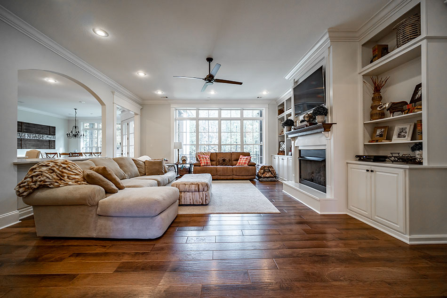House Plan 5198 Melrose Place, Craftsman Bungalow House Plan
Floor plans
House Plan 5198 Melrose Place, Craftsman Bungalow House Plan
PDF: $2,050.00
Plan Details
- Plan Number: MEN 5198
- Total Living Space:4575Sq.Ft.
- Bedrooms: 4
- Full Baths: 4
- Half Baths: 1
- Garage: 3 Bay Yes
- Garage Type: Angled Garage
- Carport: N/A
- Carport Type: N/A
- Stories: 1.5
- Width Ft.: 106
- Width In.: N/A
- Depth Ft.: 110
- Depth In.: N/A
Description
MEN 5198
From award-winning designer Michael E. Nelson comes a stunning addition to our Craftsman Bungalow House Collection. With 4575 sq.ft., 4 bedrooms, and 4.5 baths, Melrose Place is a luxury house plan that is sure to suit the whole family! Stone accents contrast with light stucco to create gorgeous curb appeal. A large craftsman style entry porch is complemented by a vaulted ceiling and stone base columns, giving your guests a warm welcome inside. In addition to an angled 3-car garage, this home gives you plenty of storage space to fill with all the necessities.
Open Floor Design
Inside Melrose Place, you are met by a large Foyer leading you into the spacious Great Room ahead, displaying an optional vaulted ceiling, a cozy gas fireplace, and a beautiful picture frame view of the 8-foot covered rear porch. The open floor plan allows this space to flow into the kitchen while still creating a visual separation with the change in ceiling.
If you love to cook, then this Kitchen is definitely for you! The double islands give plenty of counterspace, while a huge walk-in pantry across the hall allows for tons of storage space. A large Dining area is located off the Kitchen, where you will also find access to the 15-foot Grilling Porch, complete with a corner fireplace. Windows looking out to this Outdoor Living Space also provides plenty of natural light, allowing a pleasant ambience for your meals.
So Much Space!
To the left of this space is a bedroom with a walk-in closet and en-suite bath, complete with a glass shower and makeup station! Bedroom 3 is perfect for a teenager in need of their own private space. This bedroom also has easy access to the Laundry/Hobby room across the hall.
This laundry room is sure to amaze with all the space it has! Plenty of cabinets lining the room’s walls pair with a large storage closet to give you tons of opportunities to stock up on linens or food, or even just to satisfy your inner craftsman! A built-in desk allows for a designated space to finish up projects, and there is enough room to include a large table or island in the center.
The laundry room’s second entrance conveniently leads out into a half bath to the left and a large kids’ nook to the right. This Kids’ Nook includes built-in shelves and plenty of space to store the kids’ backpacks, coats, and shoes. This, along with its double purpose as an entryway to the garage, allows for easy exits as you send them off to school.
Continuing down the hallway toward the right side of the Melrose Place home plan, you will come to a stylish French door entrance to your very own home office. This space has plenty of room for a desk and even bookshelves for a functional work-from-home day. Natural light and a view of the stunning front porch through double transom windows will ensure you stay connected to the outside world while maintaining your privacy.
On the far right of Melrose Place, you will find Bedroom 2, which enjoys plenty of space and a walk-in closet. An en-suite bathroom with a glass shower also provides extra privacy.
Luxury Master Suite
Down the hall, moving toward the rear of the house plan is the luxurious Master Suite. This suite features a brief foyer as you walk in, and the bedroom has plenty of space with private access to the rear porch. The Master Bath can be found to the right upon entry and has all the amenities, including his and hers vanities, a free-standing tub, and separate tile shower. Moving further through the bathroom, you will find a massive walk-in closet with plenty of shelving and designated space for a center island.
Lower Level Living
Heading downstairs into the basement of Melrose Place, you will find a large central space designated as a Game Room and a fourth bedroom to your immediate right. This bedroom has a walk-in closet, lots of space, and easy access to the full bath just outside. There is also additional unfinished basement space that gives plenty of opportunities to customize according to your needs! A lower-level covered porch can be accessed directly from the Game Room, providing even more entertaining space.
Customizing This House Plan
Make this house plan into your dream home!
We understand that when it comes to building a home you want it to be perfect for you. Our team of experience house plan specialists would love to be able to help you through the process of modifying this, or any of the other house plans found on our website, to better fit your needs. Whether you know the exact changes you need made or just have some ideas that would like to discuss with our team send us an email at: info@nelsondesigngroup.com or give us a call at 870-931-5777 What to know a little more about the process of customizing one of our house plans? Check out our Modifications FAQ page.
Specifications
- Total Living Space:4575Sq.Ft.
- Main Floor: 3739 Sq.Ft
- Upper Floor (Sq.Ft.): N/A
- Lower Floor (Sq.Ft.): 836 Sq.Ft.
- Bonus Room (Sq.Ft.): N/A
- Porch (Sq.Ft.): 954 Sq.Ft.
- Garage (Sq.Ft.): 1124 Sq.Ft.
- Total Square Feet: 6653 Sq.Ft.
- Customizable: Yes
- Wall Construction: 2x4
- Vaulted Ceiling Height: No
- Main Ceiling Height: 10
- Upper Ceiling Height: N/A
- Lower Ceiling Height: 9
- Roof Type: Shingle
- Main Roof Pitch: 12:12
- Porch Roof Pitch: N/A
- Roof Framing Description: Stick
- Designed Roof Load: 45lbs
- Ridge Height (Ft.): 36
- Ridge Height (In.): 6
- Insulation Exterior: R13
- Insulation Floor Minimum: R19
- Insulation Ceiling Minimum: R30
- Lower Bonus Space (Sq.Ft.): N/A
Plan Collections
Customize This Plan
Need to make changes? We will get you a free price quote!
Modify This Plan
Property Attachments
Related Plans
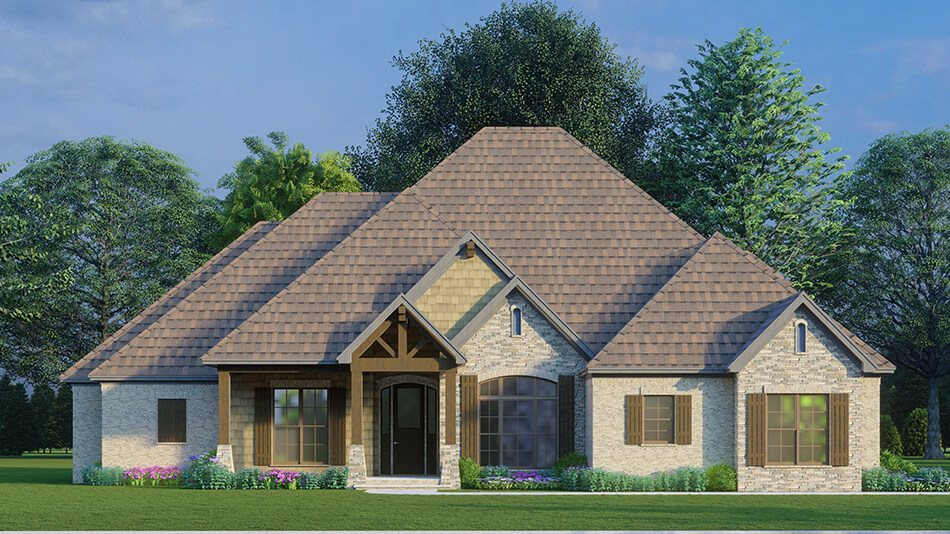
House Plan 5052 Hampshire Heights, Craftsman Bungalow House Plan
5052
- 4
- 2
- 3 BayYes
- 1
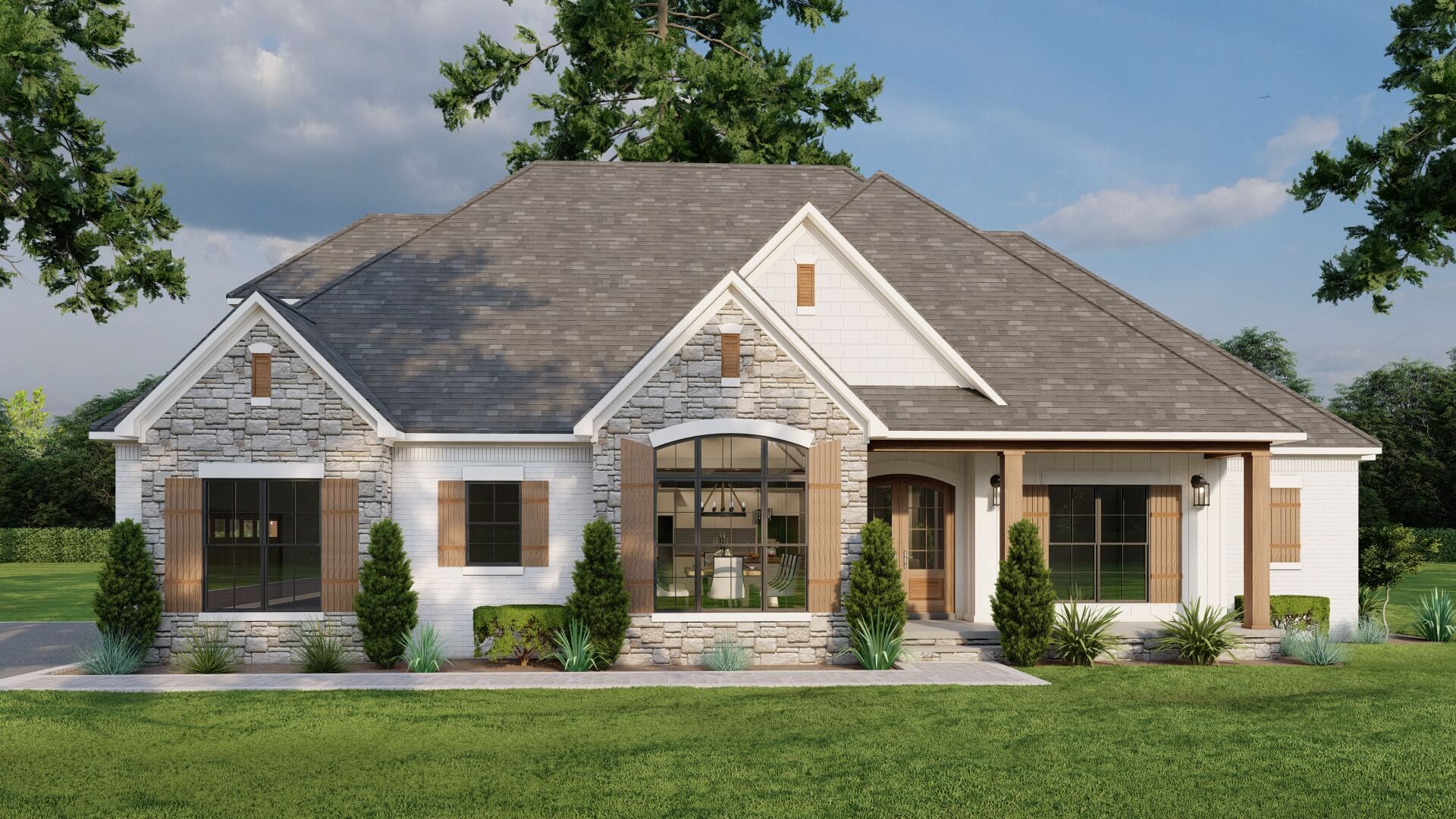
House Plan 5085 Autumn Brooke, Craftsman Bungalow House Plan
5085
- 3
- 3
- 2 BayYes
- 1
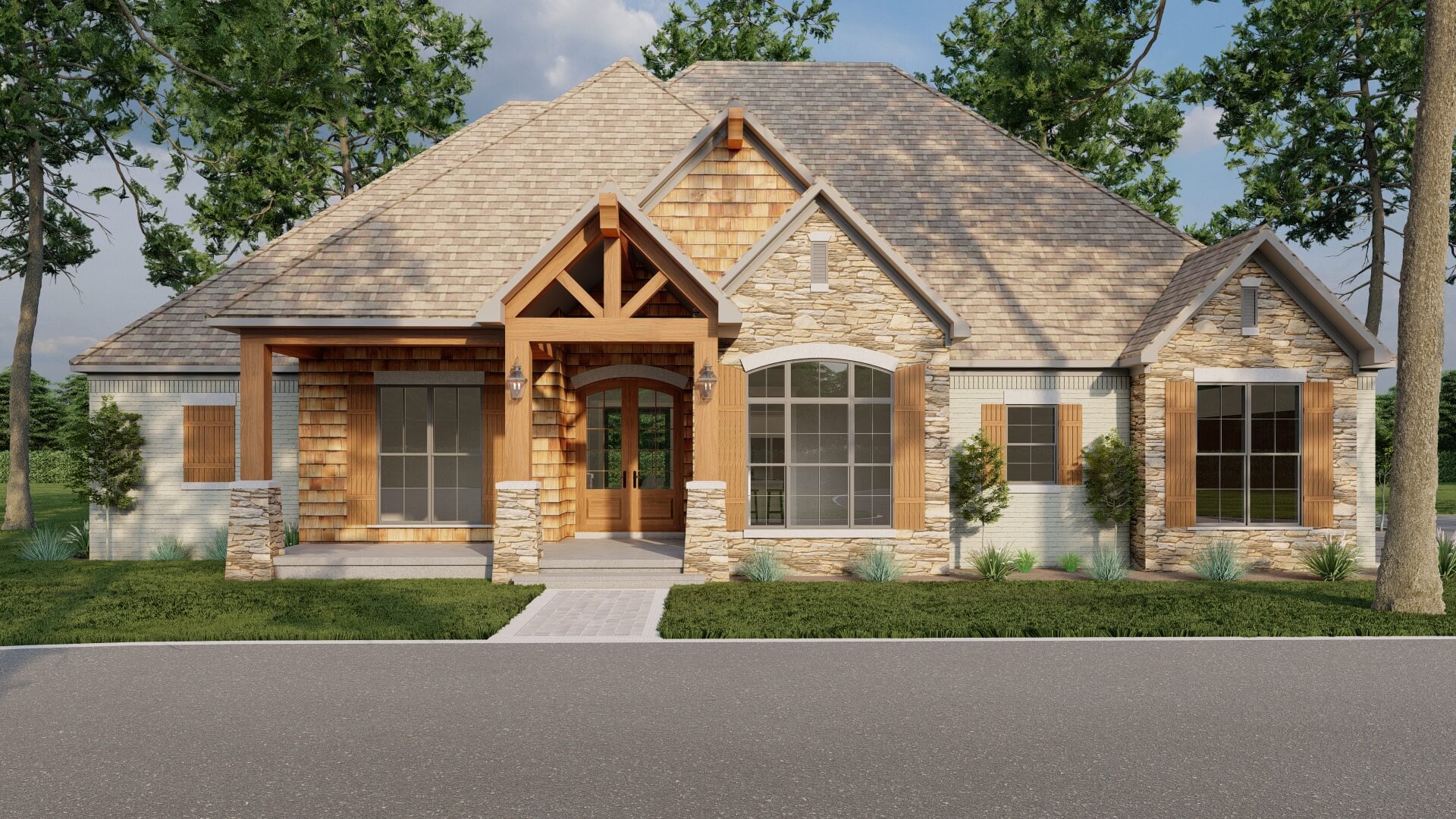
House Plan 5091 Aberdeen Place, Craftsman Bungalow House Plan
5091
- 3
- 2
- 3 BayYes
- 1
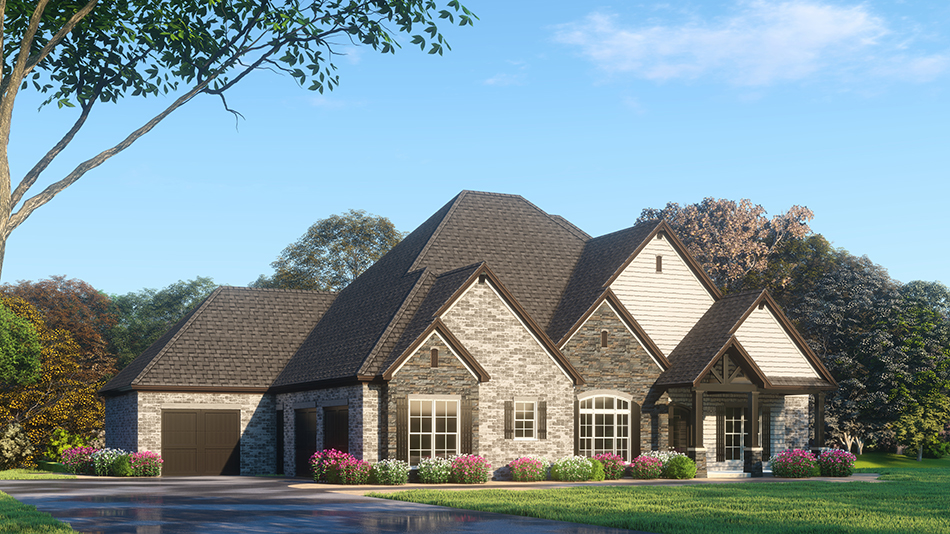
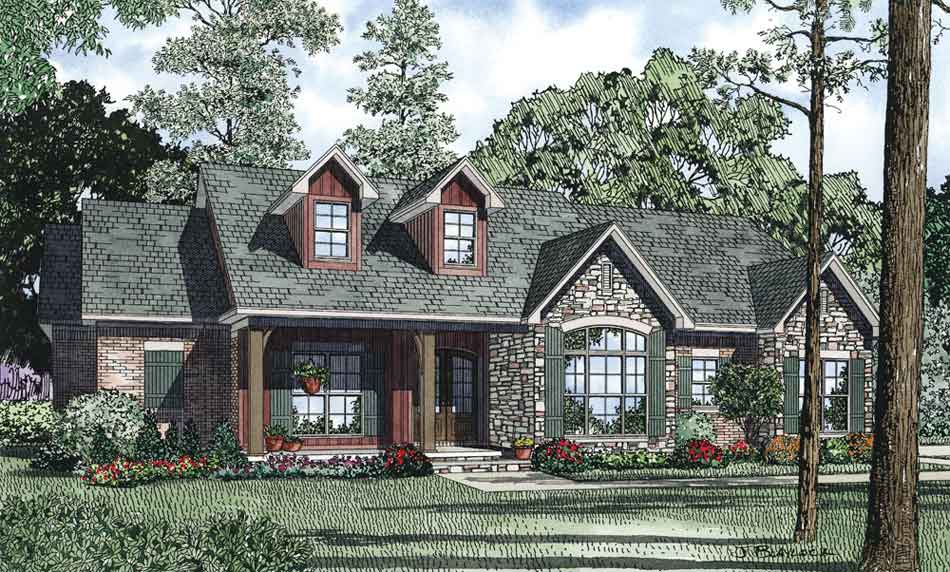
House Plan 1299 Evergreen Cove, Stone-And-Brick House Plan
1299
- 3
- 2
- 2 BayYes
- 1
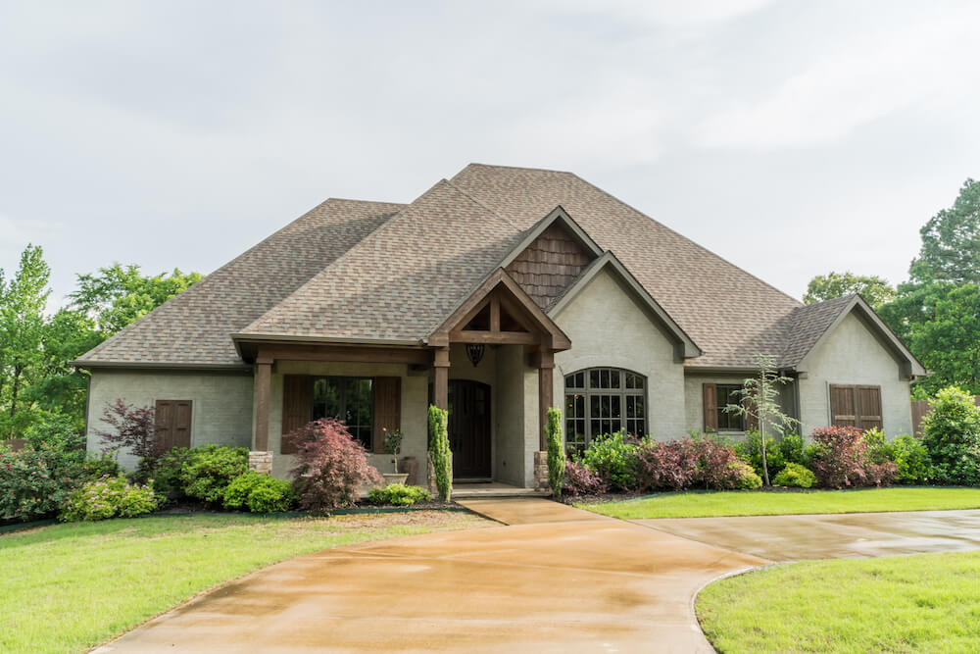
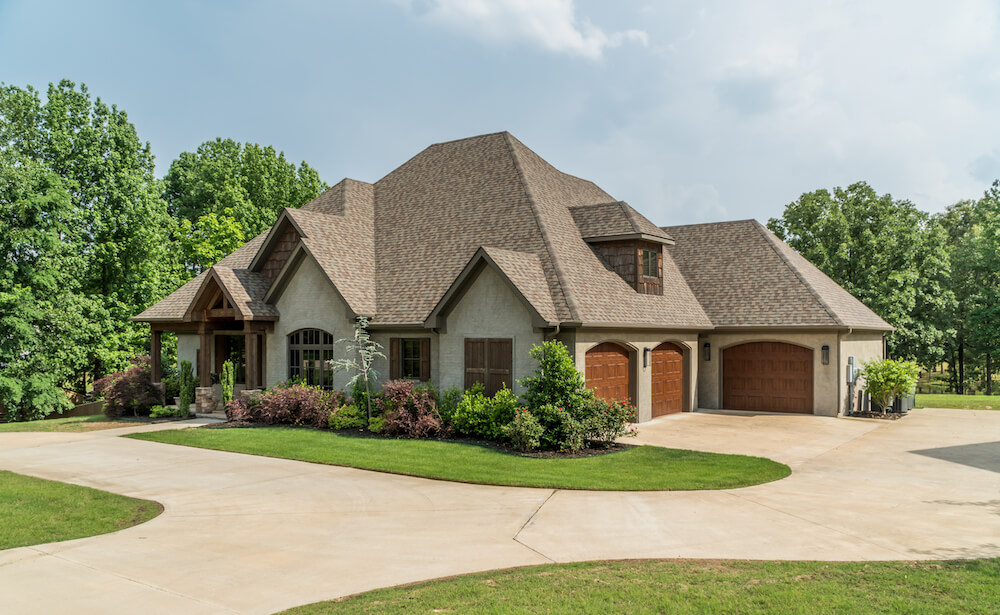
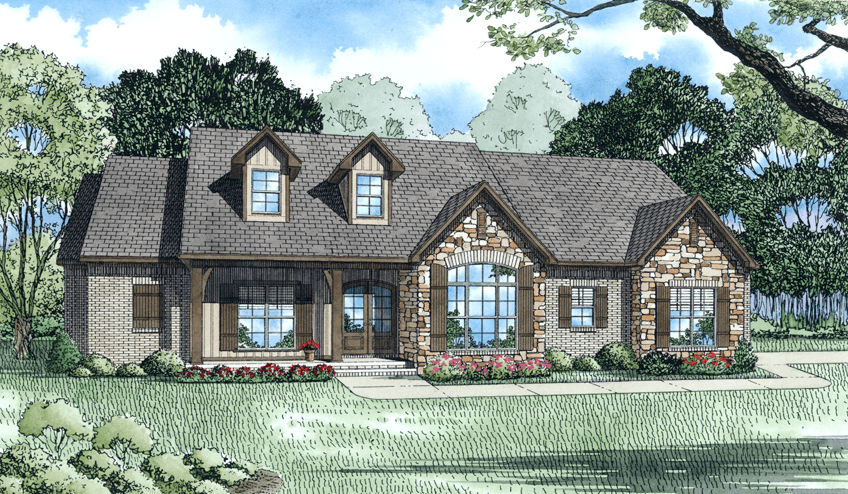
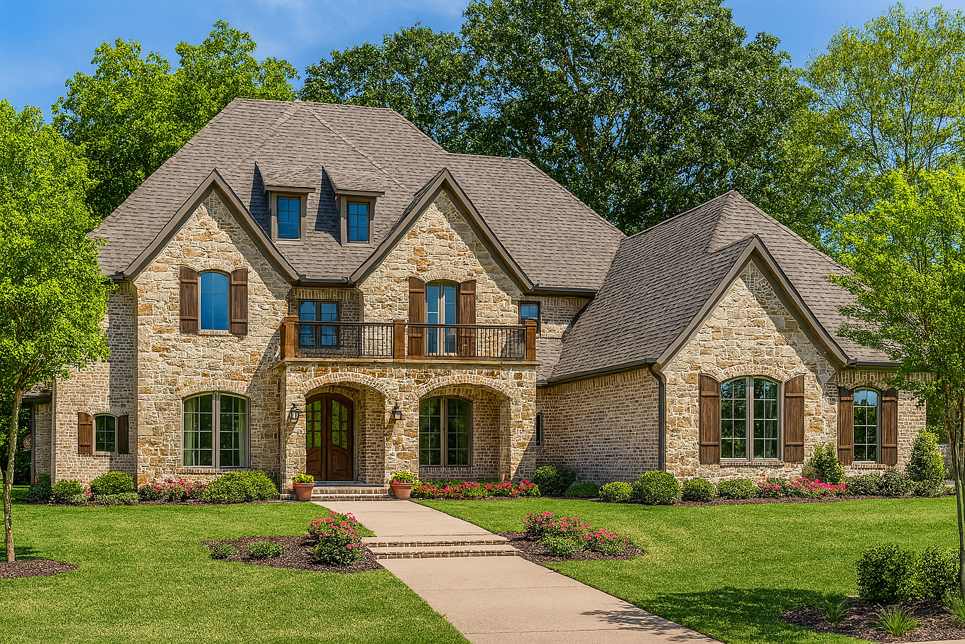
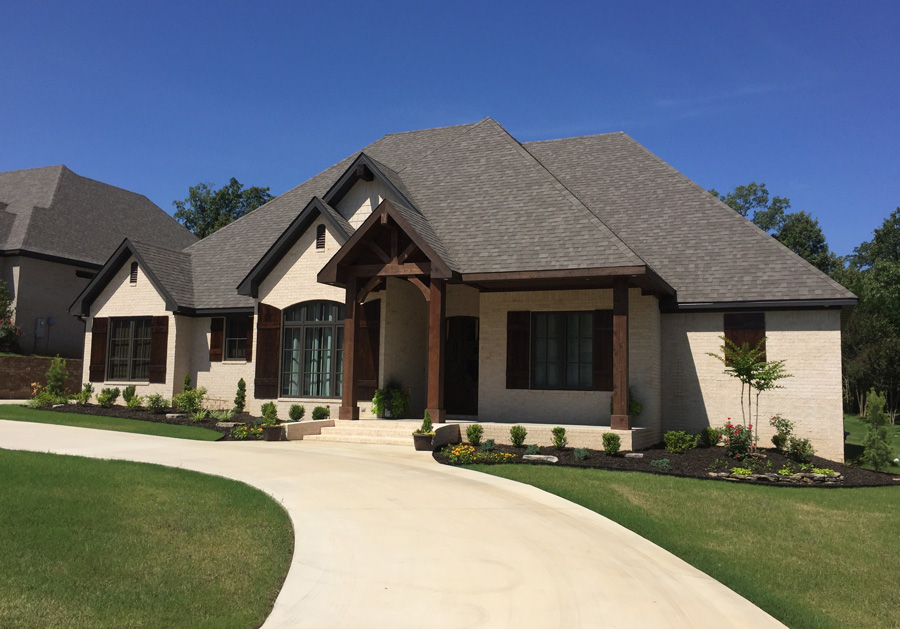
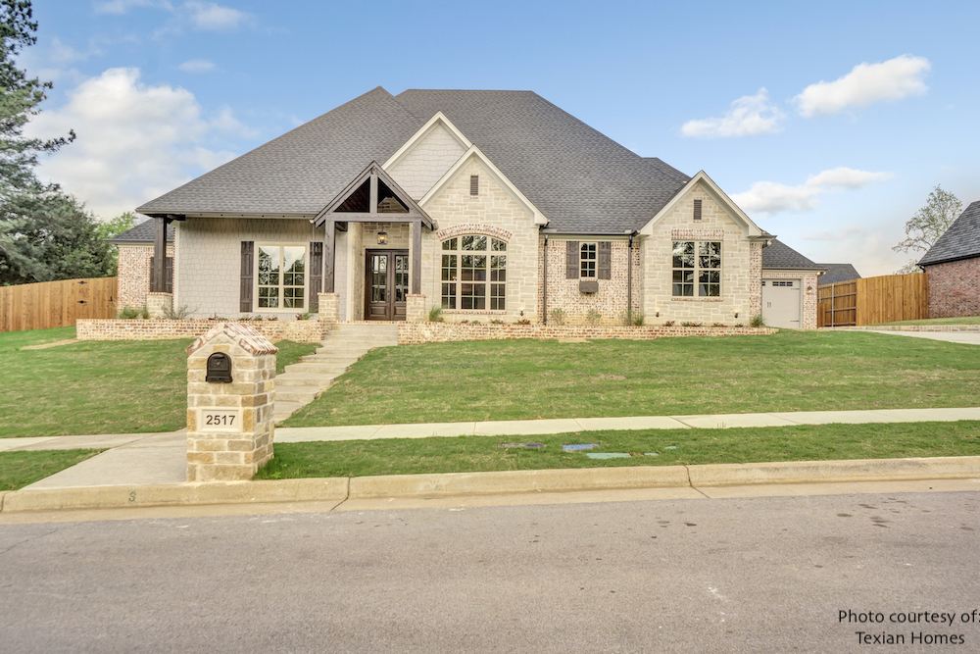
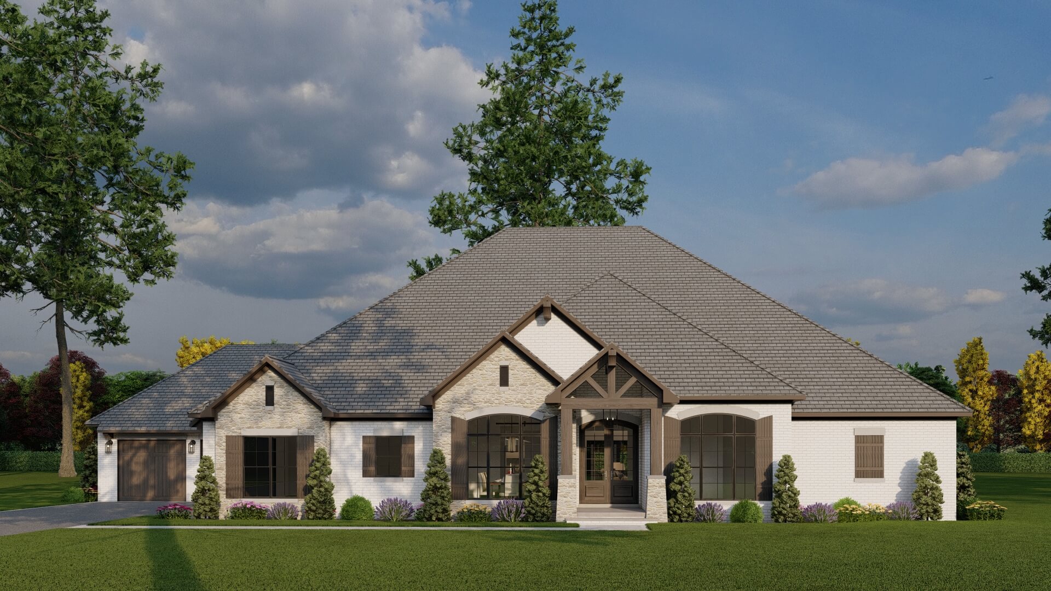
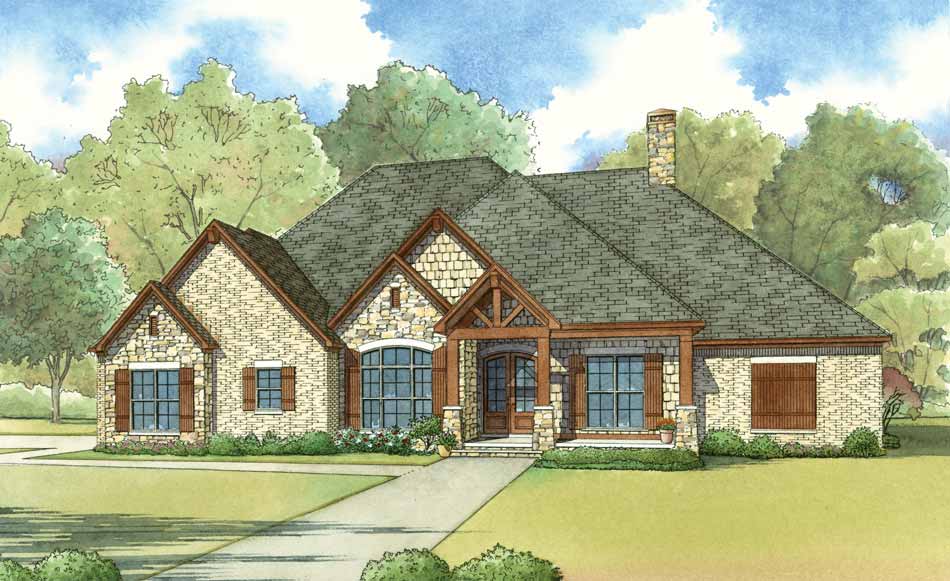
House Plan 5026 Cedar Mountain, Craftsman Bungalow House Plan
5026
- 4
- 3
- 2 BayYes
- 1
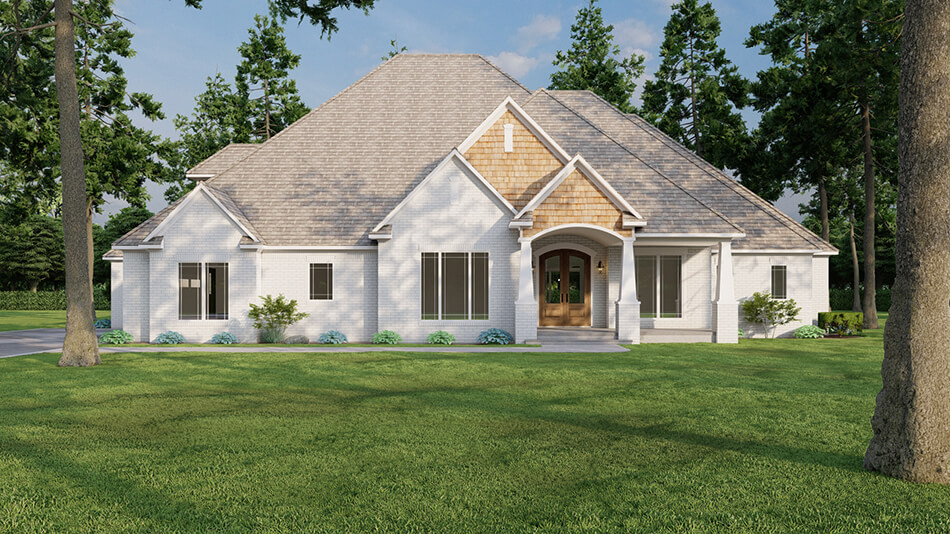
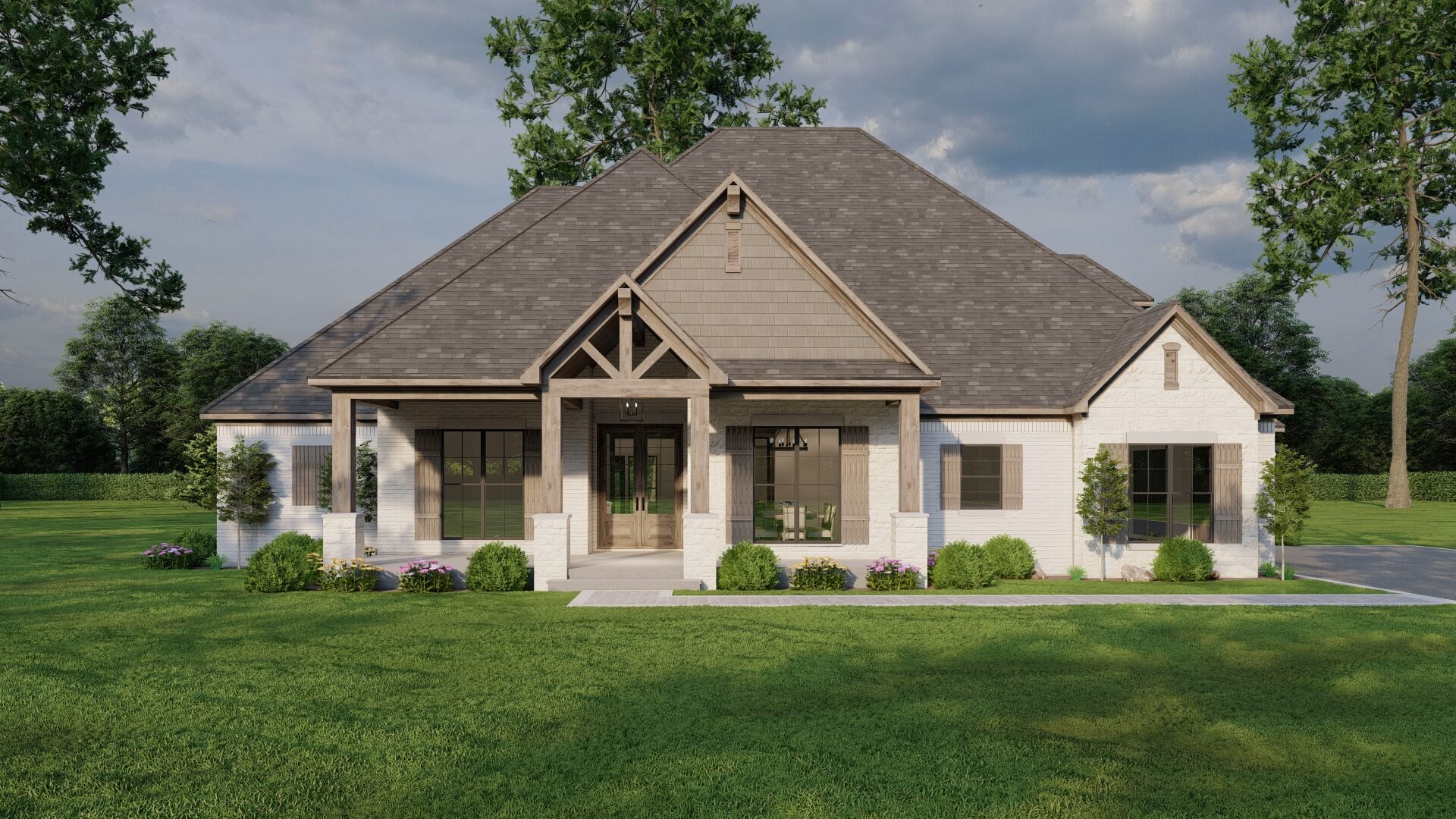
House Plan 5042 Ashland Place, Craftsman Bungalow House Plan
5042
- 3
- 3
- 3 BayYes
- 1

House Plan 5052 Hampshire Heights, Craftsman Bungalow House Plan
5052
- 4
- 2
- 3 BayYes
- 1

House Plan 5085 Autumn Brooke, Craftsman Bungalow House Plan
5085
- 3
- 3
- 2 BayYes
- 1

House Plan 5091 Aberdeen Place, Craftsman Bungalow House Plan
5091
- 3
- 2
- 3 BayYes
- 1


House Plan 1299 Evergreen Cove, Stone-And-Brick House Plan
1299
- 3
- 2
- 2 BayYes
- 1








House Plan 5026 Cedar Mountain, Craftsman Bungalow House Plan
5026
- 4
- 3
- 2 BayYes
- 1


House Plan 5042 Ashland Place, Craftsman Bungalow House Plan
5042
- 3
- 3
- 3 BayYes
- 1

House Plan 5052 Hampshire Heights, Craftsman Bungalow House Plan
5052
- 4
- 2
- 3 BayYes
- 1

House Plan 5085 Autumn Brooke, Craftsman Bungalow House Plan
5085
- 3
- 3
- 2 BayYes
- 1

House Plan 5091 Aberdeen Place, Craftsman Bungalow House Plan
5091
- 3
- 2
- 3 BayYes
- 1

